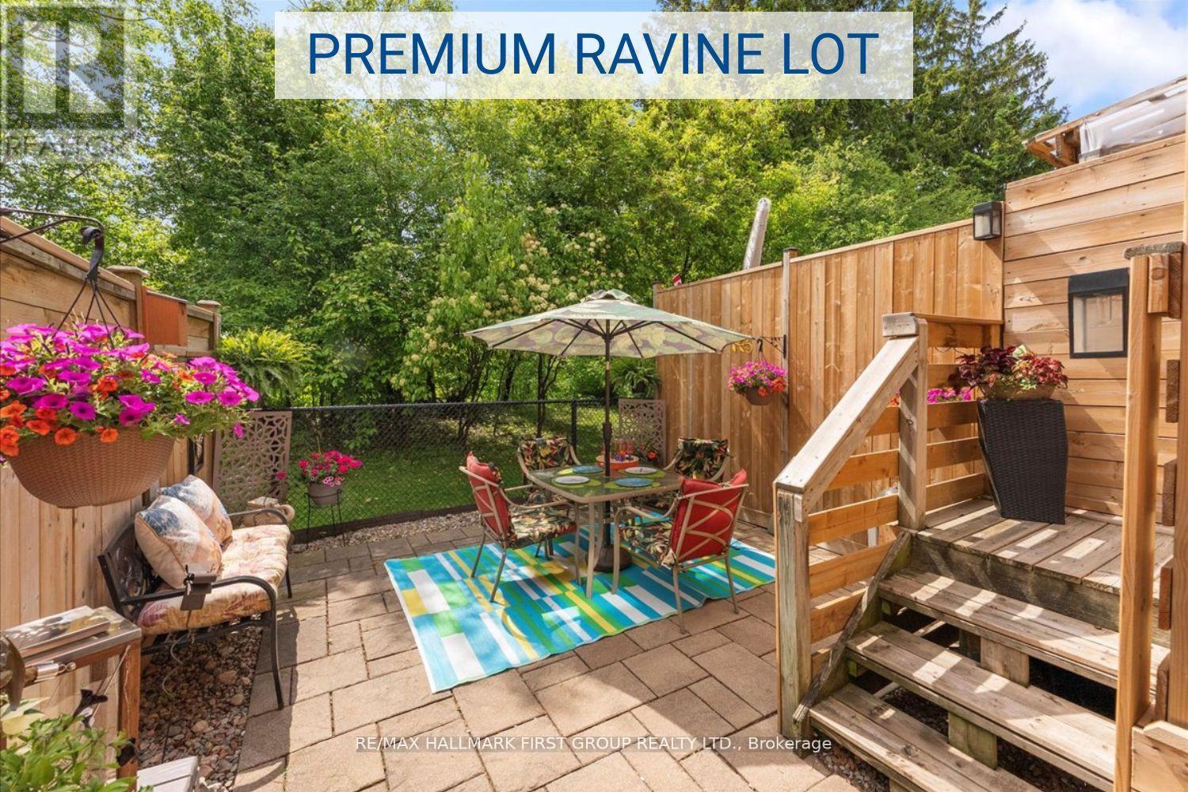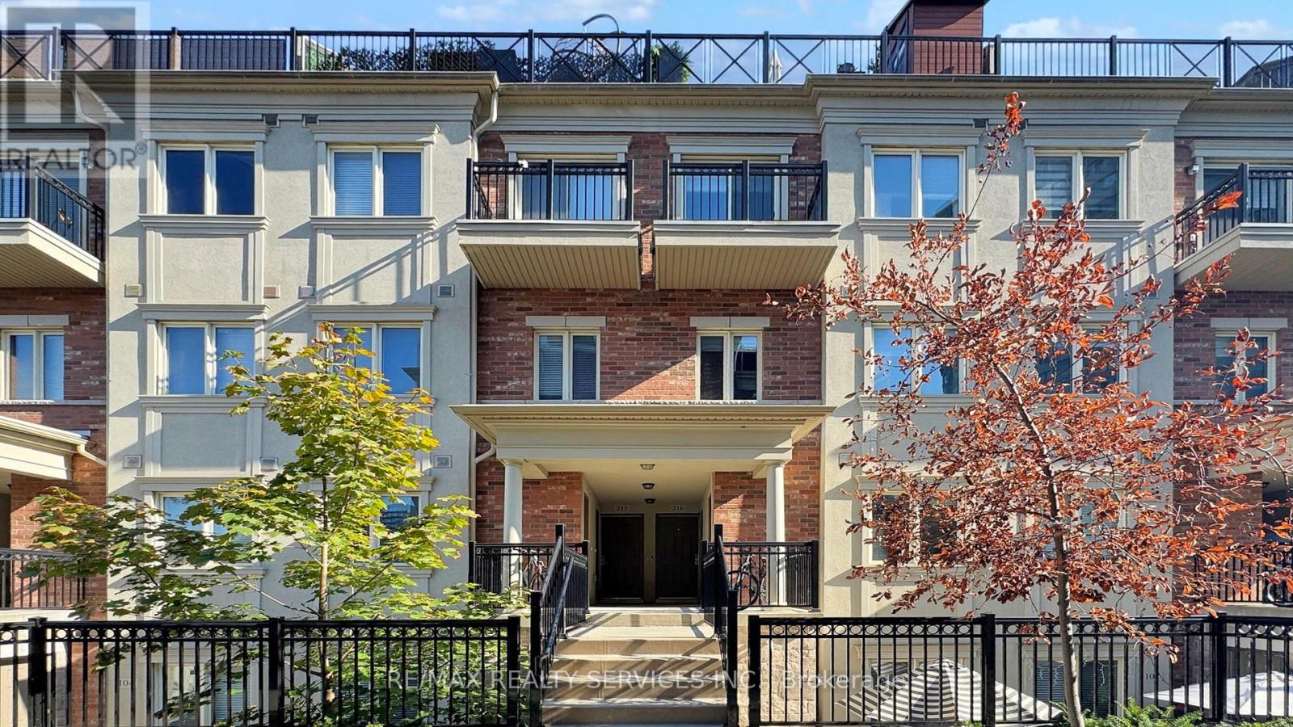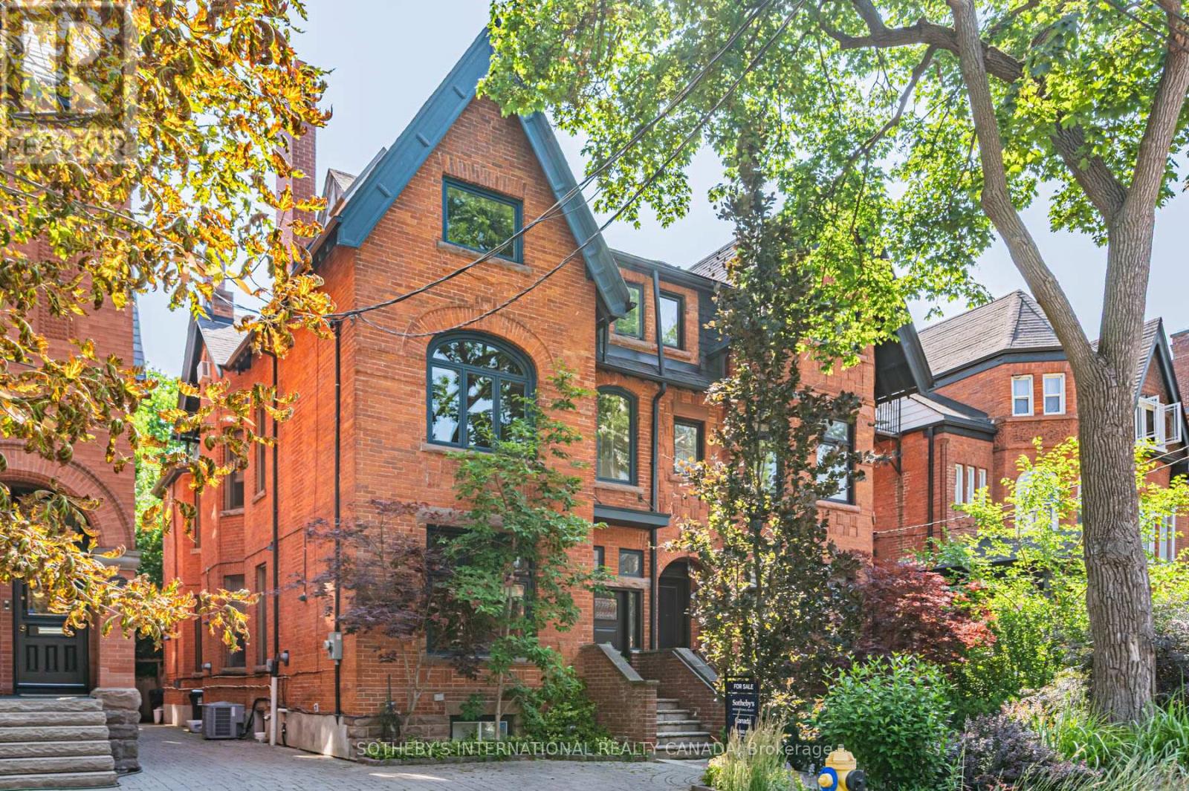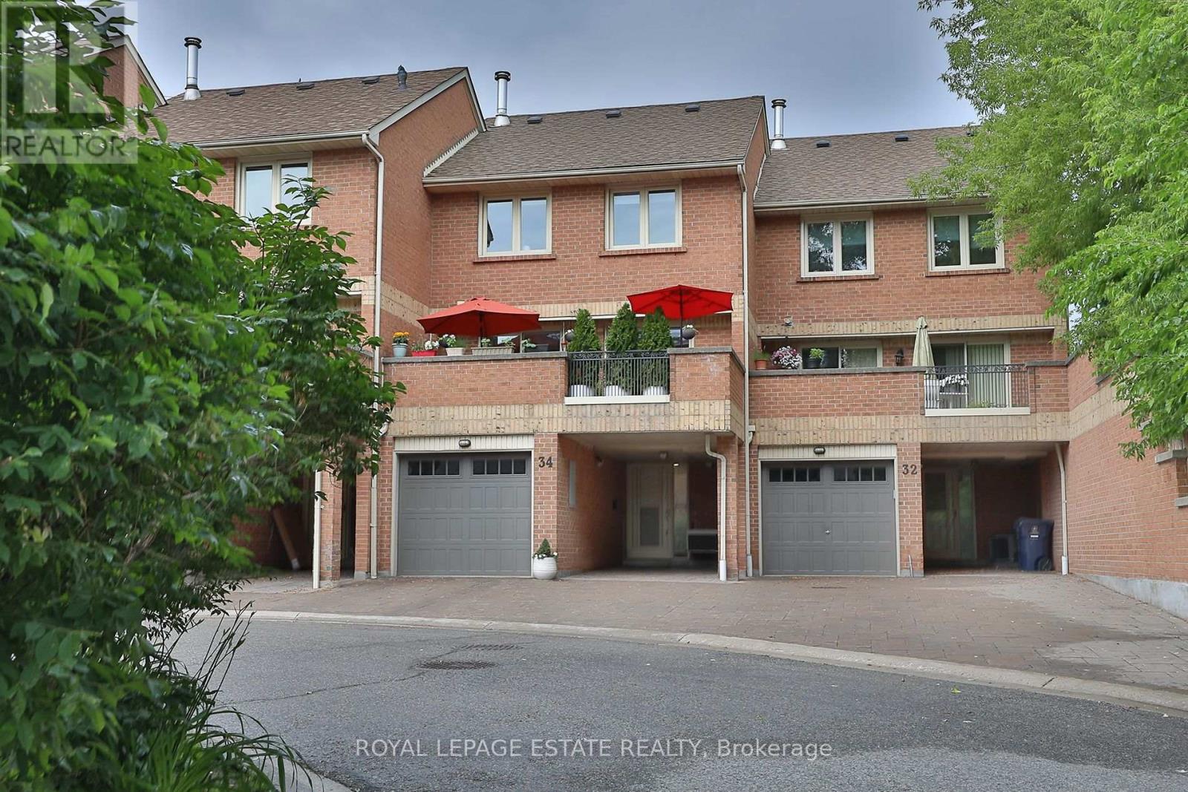19 - 1330 Altona Road
Pickering, Ontario
**RAVINE LOT** Welcome to stunning Townhouse 19 at 1330 Altona Road, conveniently located in the exclusive Rougemount community and backing onto the beautiful Rouge Valley, a private ravine with no neighbours behind! This must see bright and spacious townhome offers 9-footceilings on the main level, hardwood floors, a gas fireplace, and a sun-filled eat-in kitchen with a walkout to your private patio and backyard oasis. The design features three generously sized bedrooms and three bathrooms, providing flexible space to suit your family's needs. The second floor includes two well-sized bedrooms with large closets and convenient laundry. The third-floor primary suite boasts a second gas fireplace, 4pc spa-like bath with large soaker tub and separate shower, garden doors to a private balcony, and breathtaking western views of the Rouge Valley ravine; could also be used as second family room or home office! A finished family room adds additional living space, above grade window, rough in for bathroom and includes direct access to the garage and plenty of storage space. (id:60365)
7 Armitage Drive
Toronto, Ontario
Welcome to 7 Armitage Drive -- a beautifully renovated and meticulously maintained home nestled on a quiet, family-friendly cul-de-sac in the sought-after Wexford-Maryvale neighborhood. This charming bungalow features 3+1 bedrooms, a spa-inspired bathroom on the main floor, and a bright living/dining area with large windows that fill the space with natural light - perfect for hosting family gatherings or enjoying quiet evenings at home. The upgraded kitchen is both stylish and functional, offering stone countertops, a designer tile backsplash, and stainless steel appliances - a dream for any home cook. Downstairs, the fully finished basement offers incredible versatility with a fourth bedroom with a custom walk-in shower and mirror door closet, a cozy family room with fireplace includes a dedicated office space, a modern second kitchen with pantry, and laundry closet and a convenient 2-piece bathroom. In the spacious furnace room/workshop, there are built-in workbenches with ample shelves for tools or storages. Whether you're accommodating extended family or looking for rental potential, this lower-level suite is ideal for multi-generational living. Outside, the private driveway fits 4 cars and a single detached garage. The expansive backyard is your personal oasis -- featuring mature trees, perennial gardens, and ample space for children to play, gardening, or simply relaxing in a peaceful, private setting. This turnkey home has seen numerous updates, including new hardwood floors, new furnace and heat pump (2024), updated kitchens and modern appliances. Located just steps from public transit, 2 minutes drive to 401/404, top-rated schools, hospitals, shopping malls, Costco, parks, and playgrounds -- this location has it all. Don't miss your opportunity to own this stunning home. Book your private showing today! (id:60365)
510 - 5131 Sheppard Avenue E
Toronto, Ontario
Welcome To This Gorgeous & Spacious Corner Condo Unit On 5th Floor, Built By Highly Reputable Daniels W/ Very Low Maintenance Fee, Located In A Prime Location And Is Perfect For First Time Buyers, Families, Investors Or Those Who Are Simply Looking To Downsize. This Stunning Corner Two Bedroom, One Bathroom Unit Is Bright And Airy And Is Filled With Tons Of Natural Light, Open Concept Living And Dining, Open Concept Kitchen. 9' Ceiling. Stainless Steel Appliances, Living Room Walks Out To Balcony With Mesmerizing View!. Spacious Primary Bedroom With Closet. Ensuite Laundry, Grow Your Own Veggies In The Community Garden, Or Use The Greenhouse. Building Amenities, Gym Rm, Party Rm, Yoga Rm, Bike Storage Rm. Transit At Door, Steps To Plazas, Groceries, Banks, Shopping, Coffee Shops, Schools, Parks, Community Centre. Mins To Hwy, College, Uoft, Malls And Big Box Stores. You Have To See This Incredible Community Yourself To Believe It. (id:60365)
218 - 17 Coneflower Crescent
Toronto, Ontario
Welcome to Modern Living at Bloom Park Towns! Discover this bright and beautiful 2-bedroom main-level condo townhome by Menkes. Step inside to a functional and desirable open-concept layout featuring 9-foot ceilings and neutral laminate flooring throughout. The modern kitchen is a chef's delight with stainless steel appliances and granite countertops, while two spacious bedrooms and one full bathroom provide ample comfort and privacy. Enjoy summer days by the outdoor pool and the convenience of included underground parking and a storage locker. Your private terrace is perfect for morning coffee or evening BBQs. Located just steps from schools, playgrounds, G Ross Lord Park trails, shopping, and public transit, everything you need is right here. (id:60365)
2601 - 28 Ted Rogers Way
Toronto, Ontario
Experience upscale urban living in this fully furnished unit located in the prestigious Couture Condominiums by Monarch. Situated just steps away from the Bloor/Yonge subway, Yorkville, U of T and the Royal Ontario Museum, this residence offers both convenience and luxury! Floor-to-ceiling windows with sunny east exposure. 9ft ceilings, stainless steel appliances, granite countertops and a stacked front-loading washer and dryer. Private balcony with city views. Premium amenities including 24hr concierge, indoor pool and hot tub, fully equipped fitness centre and yoga studio, party room, media room, lounge area and underground visitor parking. Tenant responsible for hydro, $300 key deposit refundable, no pets and non smoker. (id:60365)
B1 - 112 Citation Drive
Toronto, Ontario
Welcome to the basement unit B1 at 112 Citation Dr located in the heart of prestigious Bayview Village! This bright, spacious, and newly upgraded basement unit offers incredible value and a lifestyle full of comfort and convenience. | You will have a generously sized bedroom, and this beautiful bedroom has its own private 3-piece ensuite bathroom! Whether you are a family, a professional, or a student looking to live in, this setup offers ideal privacy and space for everyone. | The unit has been freshly upgraded in 2025, including quality appliances: Whirlpool washer, dryer, and refrigerator, along with a brand-new oven. The finishes are modern, the layout is practical, and the overall space feels welcoming, clean, and move-in ready. | The location is unbeatable! Just a 10-minute walk to Bessarion Subway Station and a short stroll to Bayview Village Shopping Mall, everything you need is close by shops, groceries, cafes, restaurants, and more. Plus, enjoy nature every day with a beautiful tree-lined trail only 2 minutes away, perfect for peaceful walks and fresh air. | Families will appreciate the proximity to top-rated schools, including the highly respected Earl Haig Secondary School ranked 8.8 by the Fraser Institute. It is a big bonus if education is a top priority. | Getting around the city is easy with quick access to Highways 401 and 404, and you will also enjoy two private parking spots a rare find in this area. | Rent includes water, gas, hydro, and Wi-Fi, so you will not need to worry about multiple utility bills. Tenant is only responsible for your own wonderful life. | This home offers an ideal balance of space, convenience, and location all in one of Torontos most sought-after neighborhoods. It is clean, updated, well cared for, and ready for you to move in. | Do not miss your chance to live in the heart of Bayview Village one of the best rental values in the GTA! (id:60365)
909 - 5162 Yonge Street
Toronto, Ontario
Gibson Square Condos, Luxury Development By Menkes, A "Wow" 2 Bedroom South East Corner Unit In Prime North York Location. Perfect Maintenance Feels Like Mint Condition. Bright & Spacious. Laminate Floor Throughout, No Carpet! Modern Kitchen W/Granite Counter Top, Newer S/S Kitchen Appliances. Open Concept Living/Dining Room Walk To Balcony. Direct Underground Access To Subway, Walk To North York Centre. Great Amenities Include: Indoor S/Pool, Fitness Center, 24 Hrs Concierge, Guest Suites & Visitors Parking. (id:60365)
4302 - 180 University Avenue
Toronto, Ontario
PARKING SPOT INCLUDED! Discover luxury living in this impeccably updated 5-star hotel condo at the Shangri-La. A sleek, Boffi-inspired chefs kitchen showcases premium Miele appliances, a Sub-Zero refrigerator, gas cooktop, wall oven and integrated dishwasher, while Bosch washer/dryer and custom window treatments complete the suite. Perched on the 43rd floor, the home offers sweeping views of Torontos skyline. Residents enjoy full access to the Shangri-Las world-class amenities, including an indulgent spa, indoor pool, 24-hour fitness centre, hot tub, steam and yoga rooms, acclaimed restaurants and the vibrant hotel bar and lounge. (id:60365)
2204 - 203 College Street
Toronto, Ontario
Most Close To U of T, 3 Bedroom + 2 Bath Luxury Unit with Higher Floors, 9F Ceiling W/Unobstructed Nw Views. 855Sf Of Very Generous Living Area. Every Room has lots of space. Luxury Finishes. Quartz Countertop And Kitchen Island. Amenities Include Terrace With Bbq. Starbucks Downstairs. 100 Walk Score. Walk To U Of T, Ryerson, Hospitals, Subway, Shopping, Restaurants. (id:60365)
67 Madison Avenue
Toronto, Ontario
Set on one of Toronto's most picturesque, tree-lined streets, this spectacular 3-storey Victorian blends architectural heritage with refined modern living. Built in 1895 and beautifully restored in 2012 with exceptional attention to detail and craftsmanship, the home offers an open, airy, and grand sense of space from front to rear. The main level, w/soaring 10 ft. ceilings, features a welcoming foyer, elegant living room w/leaded glass windows and a tiled gas fireplace, and a formal dining room w/its own gas fireplace. Both principal rooms are richly appointed with wainscotting, mouldings, and period millwork that speak to the home's heritage character. Herringbone-patterned hardwood floors run throughout, setting an elegant tone. The heart of the home is the show-stopping kitchen with ceiling-height cabinetry, stone counters, & stainless steel appliances. A striking oversized counter w/bar seating anchors the space, overlooking the family room for seamless flow. A breakfast room/den w/built-in banquette offers a tucked-away workspace or casual dining nook, & powder room completes the level. The second floor, w/9 ft. high ceilings, is home to the primary suite w/ walk-in closet & spa-inspired 5-pc ensuite. A second bedroom w/double windows and a third bedroom share access to a semi-ensuite 4-piece bath. The third level includes two more bedrooms w/angled ceilings & skylights, plus a shared bath and second 3-pc ensuite perfect for teens and guests. One bedroom opens to the expansive sundeck, a serene retreat among the treetops. The lower level includes a rec room, two bedrooms, two full baths, den, laundry, & storage. A legal front pad parking space adds convenience, while the lush rear garden enhances the homes exceptional outdoor appeal. Inside, the thoughtfully designed interior reflects an unwavering commitment to comfort and quality. A rare find in the Annex just steps to U of T, the ROM, Bloor Street, Yorkville, and the subway. (id:60365)
34 Rodeo Pathway
Toronto, Ontario
Offers anytime. Come and see this bright, updated 3-level townhome with 4-car parking, private garage, covered carport & 2 surface spots. Spacious & stylish for modern living & entertaining. Ground level has direct garage access, a large family room with electric insert in the original wood fireplace, perfect for cozy nights, a 2-pc bath, & utility room with great storage. Main floor is bright & open, with an eat-in kitchen that walks out to a private patio. Updated with quartz counters, glass tile backsplash, under-counter lighting, double sink & full suite of appliances. Bonus: double closet & pantry. The dining room overlooks the airy living room, flooded with natural light & featuring 2 walkouts to a south-facing treetop terrace with composite tiles ideal for BBQs & lounging. Smooth ceilings add modern flair. Upstairs, a sunlit curved staircase leads to generous bedrooms. The primary bedroom offers peaceful south views, a double closet, fan, & new ensuite with walk-in shower, double sinks & storage. The 2nd bedroom has garden views, a Juliette balcony & a fan. Amazing location: shops, restaurants & TTC/GO nearby. The Rodeo Re-Do exterior upgrade includes garage doors, siding, soffits & eaves, fully budgeted, no extra cost. See attachments for details. A home inspection and status certificate are available upon request. (id:60365)
Tpl08 - 486 County Road 18
Prince Edward County, Ontario
Your stunning summer getaway is ready at Cherry Beach Resort! This Resort Cottage is perfect for families and friends to make endless summer memories, now at an amazing reduced price. Don't miss out on this outstanding deal on a gorgeous site. *For Additional Property Details Click The Brochure Icon Below* (id:60365)













