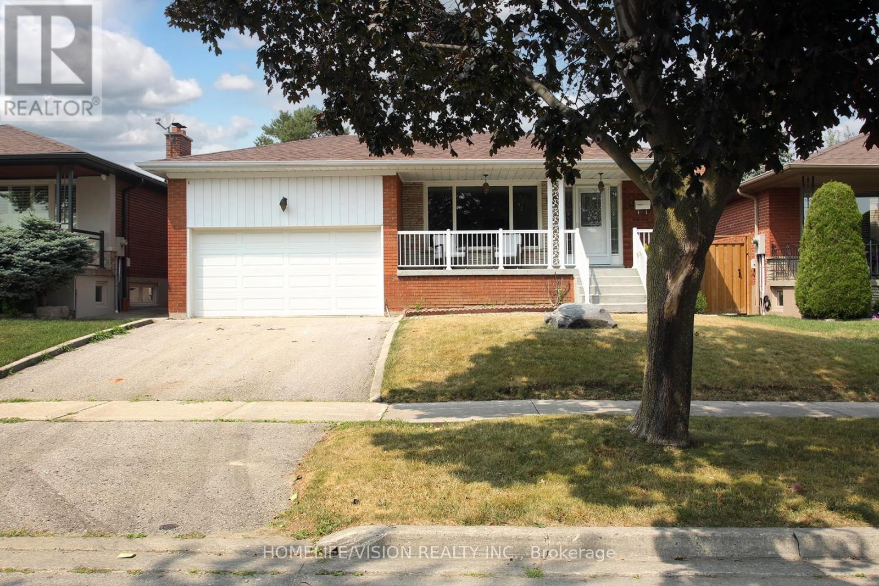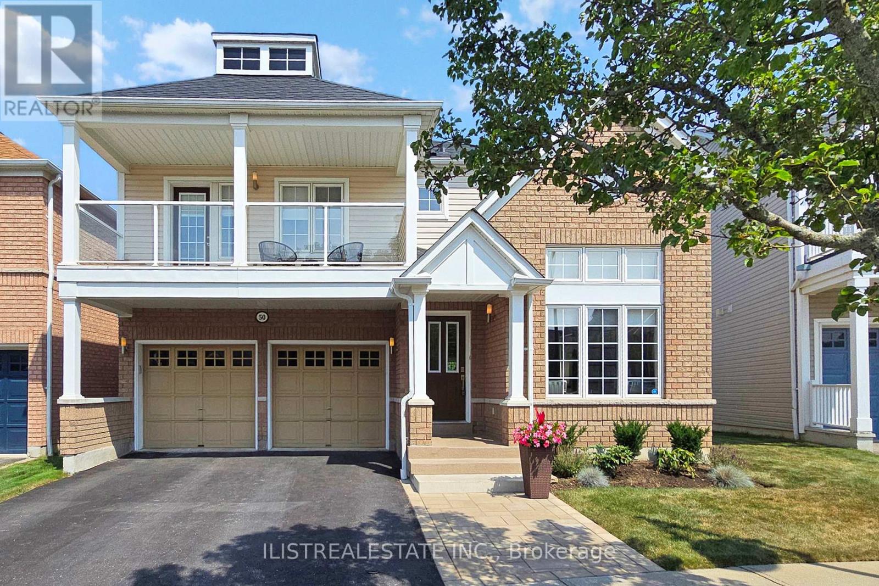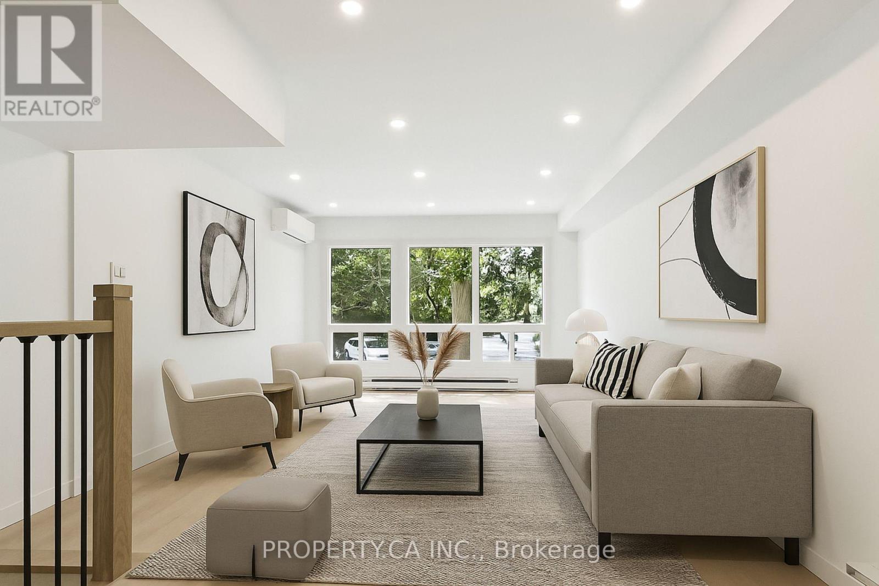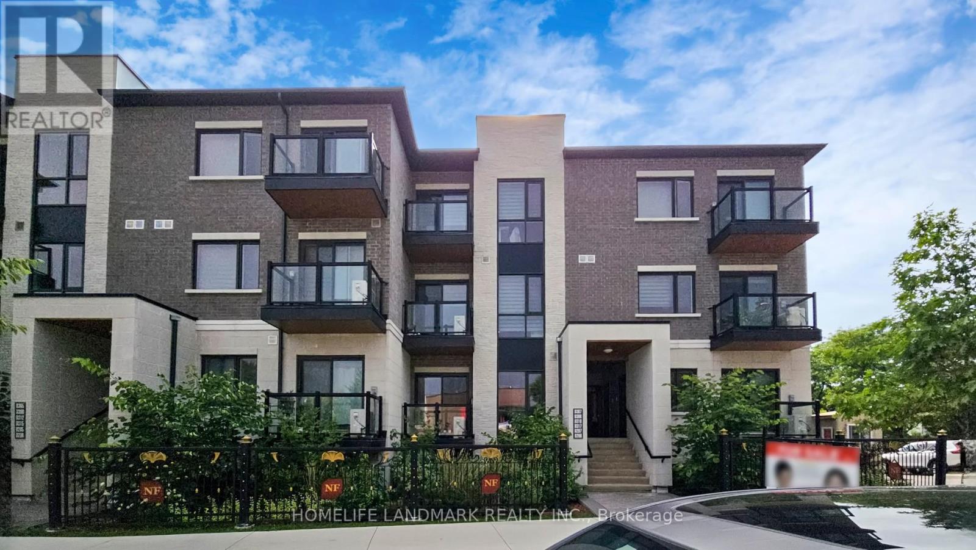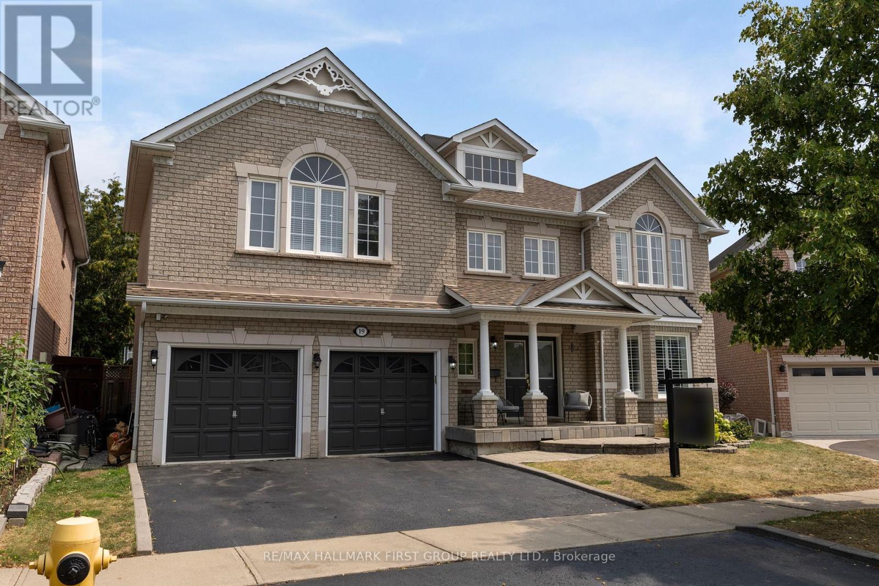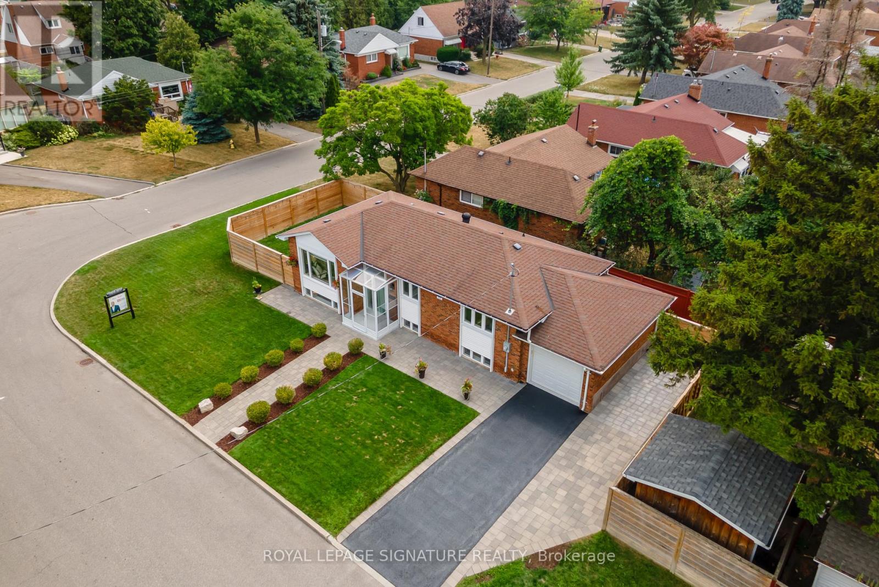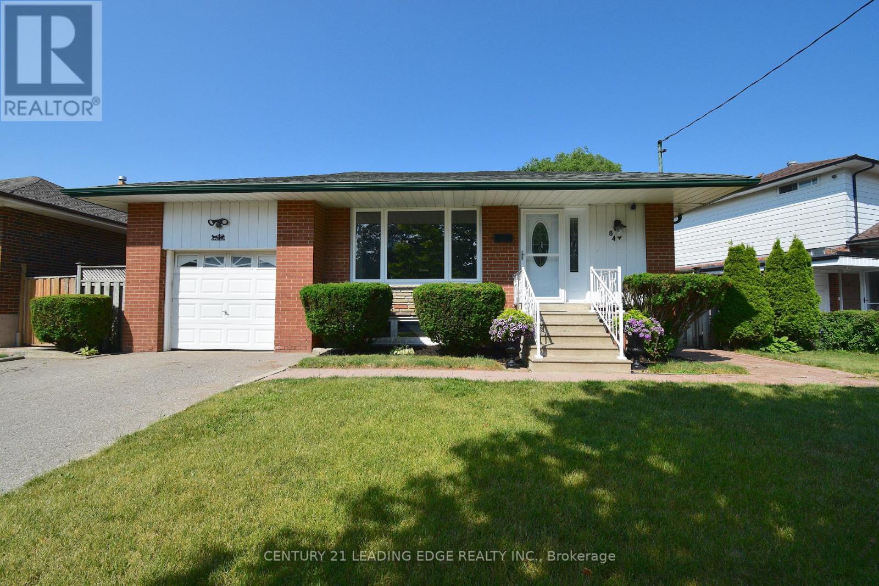64 Orangewood Crescent
Toronto, Ontario
Welcome to this beautifully maintained and professionally painted and cleaned family home offering over 2,600 sq. ft. of finished living space. With new carpet on the stair runners, this home is move-in ready. The bright and spacious main floor features an open-concept living and dining area with hardwood floors and large windows that bring in abundant natural light and views of mature trees. At the front of the home, the kitchen includes ample cabinetry, generous counter space, and oversized windows, creating a warm and inviting atmosphere. Three comfortable bedrooms with hardwood flooring and a 4-piece bath complete the main level.The fully finished lower level, accessible via a separate side entrance or from the main floor, offers incredible in-law or income potential. Bright above-grade windows, a large multipurpose room, a 3-piece bathroom with a stand-up shower, an extra-large laundry room, and a cold room for added storage make this space both functional and versatile. The layout is ideal for multigenerational living or rental use.Outside, enjoy a private fenced yard, perfect for family gatherings or relaxing evenings, along with a charming covered front veranda. Located in a family-friendly neighborhood with convenient access to public transit and city amenities. Dont miss this spacious, flexible, and beautifully presented home! (id:60365)
50 Moynahan Crescent
Ajax, Ontario
Welcome to your new home in Ajaxs sought-after Lakeside community! This beautiful Tribute-built residence offers over 3,000 sq. ft. of living space including the finished basement and sits on a premium-sized lot backing onto a serene ravine. The main floor boasts formal living and dining rooms with hardwood floors, a spacious family-size eat-in kitchen with breakfast bar and stainless steel appliances, and an open-concept family room with a cozy gas fireplace and walkout to a large balcony overlooking the ravine. A main floor powder room, laundry room, and direct access to the double car garage add to the convenience. Upstairs, you'll find generous bedrooms, including a primary suite with a walk-in closet and private ensuite, plus a large front bedroom with its own balcony perfect for morning coffee. The finished basement features a large rec room (currently used as a gym) with an above-grade walkout to the backyard, an additional sitting/bedroom, plenty of storage, and a roughed-in bathroom that's drywalled with finishing materials included. Located on a quiet street close to parks, schools, the waterfront, and all amenities, this home offers the perfect combination of comfort, functionality, and a beautiful natural setting. (id:60365)
29 - 1209 Queen Street E
Toronto, Ontario
Welcome Home! This Bright, Modern, Newly Renovated Townhome is everything you have been looking for. Featuring three large bedrooms, two bathrooms, underground parking, a massive ensuite storage unit and freshly landscaped fenced in backyard. This private gated community is a hidden gem amongst the best of Lesliville. Over $100k spent on interior upgrades in addition to Brand New Windows, Siding, Fencing and more. Surrounded by Public Transportation, Cafe's Restaurants, Schools and minutes from Major Highways. Incredible Value and a Must See Property! (id:60365)
D207 - 200 Chester Le Boulevard
Toronto, Ontario
Welcome To This Rarely Available, Two-Year-New Modern Flat-Level Stacked Townhouse! Offering Over 1,000 Sqft Of Well-Planned Living Space, This Home Features Two Generously Sized Bedrooms, Two Full Bathrooms, And A Spacious Den! A Perfect Blend Of Style And Functionality In A Quiet, Family-Oriented Community. Ideal For Professionals, Couples, Or Those Looking To Downsize, This Unit Showcases A Bright Open-Concept Design With 9Ft Smooth Ceilings And Durable Laminate Flooring Throughout All Living Areas. Two Full Bathrooms, Each Equipped With A Tub. The Large Den Includes A Closet And Is Flexible Enough To Serve As A Third Bedroom, Home Office, Guest Room, Or Extra Storage. Perfect For Remote Work! Open Concept Kitchen Features Breakfast Bar, S/S Appls, Backsplash, Quartz Counter W/Undermount Sink. Pri-Bedroom Features Walk-In Closet, Park View And 4 Pcs En-Suite! Enjoy Two Sun-Filled Balconies Facing East And West, Offering Great Airflow And Scenic Park Views. Located In A Peaceful Enclave With Convenient Access To Playgrounds, Parks, Schools, And Shopping, This Home Combines Serenity With Accessibility. Just 5 Minutes To Hwy 404, Steps From TTC And York Region Transit, And Close To Seneca College, Fairview Mall, Restaurants, Supermarkets, And More. Comes With One Garage Parking Space. Low Maintenance Fees Make For Effortless Living! Dont Miss Your Chance To Own A Bright, Spacious Home In One Of The Areas Most Sought-After Communities! One Parking Included. (id:60365)
21 Ecopark Gate
Toronto, Ontario
Attention savvy investors and people looking for a multi-generational home with a duplex layout, this is the perfect house for you!" !A well- designed and rare investment opportunity featuring two fully self contained, side by side units- each with separate entrances, and identical layouts. Offers 2 bedrooms, a den or a home office, family room, dining area, full kitchen with walkout to a private deck, in unit laundry, private garage with direct access and dedicated driveway. In total 4 bedrooms , 4 Bathrooms,2 Kitchen, 2 separate Garage,4 parking. Perfect for living in one unit while renting the other or renting both for maximum income potential. its like owning two townhouse for the price of one. Close to 401 Highway, Centennial College, U of T, Toronto Zoo, Trail Parks, Shopping, Fast foods, and many more! (id:60365)
1402 Stillmeadow Lane
Pickering, Ontario
Look No Further - Brand New Premium Modern Contemporary Upgraded Detached Home - Freshly painted and renovated with potlights and new floor on 2nd floor - Situated On A Premium Lot Facing Park. This Home Offers 4 Spacious Bedrooms + Office Overlooking Park On Main Floor. Open Concept. Features - Upgraded Hardwood On Main Floor, Kitchen W/ Quartz Counters & Modern Stainless Steel Appliances, Master W/ Large W/I Closet & 3 Pc Ensuite, Good Size Bedrooms With Large Closets, 2nd Floor Laundry (id:60365)
8 Martinet Street
Whitby, Ontario
Welcome to this Bright & Spacious 4+1 Bedroom, 3 Bathroom Home with a Backyard Oasis! Beautifully maintained, carpet-free home nestled in the heart of Whitby's highly desirable Pringle Creek community. Freshly painted from Top to Bottom! Inside, the home features four spacious bedrooms upstairs, including a serene primary suite with a Jacuzzi tub, along with an additional bedroom in the finished basement ideal for guests or a private office. The gourmet kitchen is equipped with granite countertops, while the formal living and dining areas offer beautiful natural light and views of the landscaped backyard. The cozy family room with a wood-burning fireplace adds the perfect touch of warmth for cooler evenings. Step outside to your private backyard retreat, where a two-tiered deck overlooks a fully fenced yard complete with a natural gas BBQ, charming swing, and perennial gardens that bloom beautifully in season. Whether you're entertaining guests or enjoying a peaceful evening, this space is your personal oasis. The double garage offers ample parking and storage space. Ideally located on a quiet, family-friendly street within walking distance to top-rated schools, including French immersion, and just minutes from public transit, shopping, dining, and the renowned Thermea Spa. Enjoy an active lifestyle with nearby trails and parks! Commuters will appreciate the convenient 5-minute drive to Highway 401 and the Whitby GO Station. This move-in-ready gem truly has it all; space, location, and charm. Book your private tour today and experience the best of Pringle Creek living! (id:60365)
19 Ballgrove Crescent
Ajax, Ontario
Welcome to this stunning 5-bedroom, 4-bathroom executive home built by the highly regarded John Boddy Homes in the heart of North Ajax. This spacious and beautifully upgraded property offers the perfect blend of luxury and functionality for modern family living. A dramatic Scarlet O'Hara staircase and a large skylight create a breathtaking entrance filled with natural light. The main floor features gleaming oak hardwood floors, pot lights, and a cozy gas fireplace, enhancing the warm and elegant atmosphere. The gourmet eat-in kitchen boasts a porcelain backsplash, a breakfast bar, and sleek modern cabinetry. Walk out through sliding doors to a professionally landscaped backyard perfect setting for relaxing or entertaining. The expansive primary suite offers a luxurious 5-piece ensuite with a glass shower and a large walk-in closet. All bedrooms are generously sized and filled with natural light, ideal for growing families. Elegant French doors and high-end finishes throughout add to the homes charm and sophistication. Main Floor Laundry. Located in a highly desirable neighborhood, you're just minutes from top-rated schools, parks, shopping, transit, and major highways. This is a rare opportunity to own a truly move-in ready home with impeccable attention to detail. Dont miss your chance to make this exceptional property your forever home! (id:60365)
2740 William Jackson Drive
Pickering, Ontario
Welcome to Your Dream Home in Duffin Heights!Discover modern living at its finest in this stunning 3-bedroom, 3-bathroom end-unit townhouse, built by the highly regarded Averton Homes in December 2019, and thoughtfully upgraded in 2023 & 2024. Nestled in Pickerings thriving Seaton community, this home offers the perfect fusion of style, comfort, and convenience. Step inside to find 9' ceilings, a sun-filled open-concept layout, and a spacious main floor family room perfect for relaxing or entertaining. The beautifully renovated kitchen boasts quartz countertops, extended cabinetry, pantry, and sleek stainless steel appliances (2023) including fridge, stove, microwave, dishwasher, washer, and dryer. Stylish light fixtures, updated laminate flooring on the 2nd floor, and modernized stairs and railings elevate the homes contemporary feel. Enjoy outdoor BBQ on your oversized corner balconya rare and private retreat. The primary suite features a walk-in closet and a 4-piece ensuite. Convenient features include main floor laundry, a 2-piece powder room, and direct garage access. Ideally located in a family-friendly neighborhood, this home is just minutes from highly ranked Valley View Public School, parks, golf courses, hiking trails, and all major amenities including Costco, No Frills, DaCostas, and more. Commuters will love being close to the Pickering GO Station, with a bus stop at Brock Rd & Rex Heath Dr just steps away. Whether you're starting a family or looking to upgrade to a more modern, low-maintenance lifestyle, this beautiful home checks all the boxes. (id:60365)
52 Ivorwood Crescent
Toronto, Ontario
Your search ends here! Step into this stunning and thoughtfully upgraded 3+2 bedroom bungalow offering over 2,000 sqft of living space, perfectly located in the vibrant Wexford-Maryvale neighbourhood. Situated on a rare wide corner lot with no sidewalks. This home boasts great curb appeal, privacy, and parking for five or more vehicles ideal for families and entertaining guests.The professionally landscaped yard features interlocking around the property, a fully fenced backyard for privacy, plus a finished garage with an epoxy floor, combining style and practicality. Inside, enjoy a spacious, fully renovated open-concept main floor with modern finishes, upgraded appliances, and energy-efficient vinyl windows throughout. New zebra blinds offer a great balance of light and privacy, while a top-of-the-line Trane furnace and air conditioner ensure comfort year-round. The lower level is a fully finished basement with an $80,000 renovation includes heated tile floors and a self-contained two-bedroom suite. TWO laundry areas (upper and lower floors) with newer washer and dryers add convenience, perfect for multi-generational families or rental income. Additional upgrades include a 200 AMP electrical panel with ESA certification, exterior foundation waterproofing, an owned hot water tank (no rental fees), and an in-ground sprinkler system keeping the landscaping lush. Location can't be beaten: steps to Parkway Mall and within walking distance to Maryvale Park and Maryvale Public School. Commuters enjoy easy access to the 401, 404, Don Valley Parkway, TTC transit, and just 20 minutes to Downtown Toronto. A home inspection report is available for added peace of mind. A move-in-ready bungalow of this calibre is a rare find in one of Torontos most desirable east-end communities. Whether you're a first-time buyer, down-sizer, investor, or part of a multi-generational household, this home offers space, flexibility, and long-term value. This gem is not to be missed! (id:60365)
34 Kenmanor Boulevard
Toronto, Ontario
Welcome to this 1949sqf charming and unique backsplit detached home located in a quiet and family-friendly neighborhood, featuring a double garage, four spacious bedrooms, a functional living room, and a large family room perfect for gatherings. The main floor includes a versatile bedroom ideal for use as a guest room or home office. This freshly painted home is bright, airy, and comfortable, with a convenient side entrance offering added flexibility and privacyperfect for multi-generational living or potential future rental setup. Theres also plenty of potential for upgrades to make it truly your own. Conveniently located just steps to schools, parks, TTC, shopping, and only minutes to Highways 401, 404, 407, DVP, and the subway, this property is a fantastic opportunity for families, first-time buyers, or investors alike. (id:60365)
84 Allanford Road
Toronto, Ontario
Welcome to this unique gem in sought-after Inglewood Heights, Tam OShanter-Sullivan, Scarborough. Enjoy family-friendly living close to transit, shopping, top-rated schools, parks, golf, community centres, and minutes to Hwy 401/404.The stunning kitchen features brand new quartz countertops, new deep double undermount sink, new chrome pull-out faucet, high-gloss white cabinetry, ceramic backsplash, and all matching white appliances. Large windows brighten the sink and breakfast area, overlooking a 340 sq ft patio. With 2,000 sq ft of total living space, the main floor offers 3 spacious bedrooms with closets and a 4-piece bath. The finished basement has 2 large bedrooms, a 3-piece bath, and generous living areas on both floors. A separate entrance allows for potential income with minor reconfiguration. Hardwood and ceramic floors span the main level, complemented by modern lighting, updated windows, new window treatments, and fresh paint throughout. The raised basement floor is carpeted for comfort. The oversized laundry room includes a deep sink plus washer/dryer. Set on a pie-shaped lot (63 ft front, 102 ft deep, 40 ft rear), the home has a double driveway and single garage with front and rear doors, allowing vehicle access to the backyard. The 23 ft garage with 11 ft ceiling has hot/cold water, mezzanine storage, and space for a hydraulic lift. Behind it, a 425 sq ft patio offers more parking or entertaining space. The fenced backyard includes gardens, a 10 10 metal shed, and paver patio for BBQs. Updates include furnace/AC (2016) and roof shingles (2019). Meticulously maintained by the original owner, this home is ideal for families seeking space, flexibility, and a vibrant community. (id:60365)

