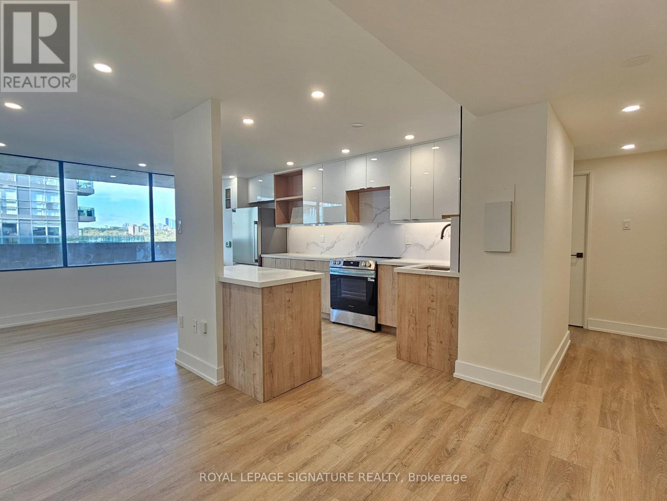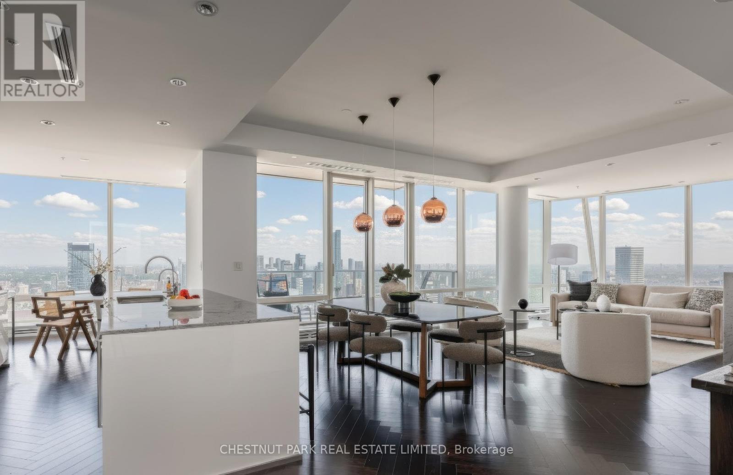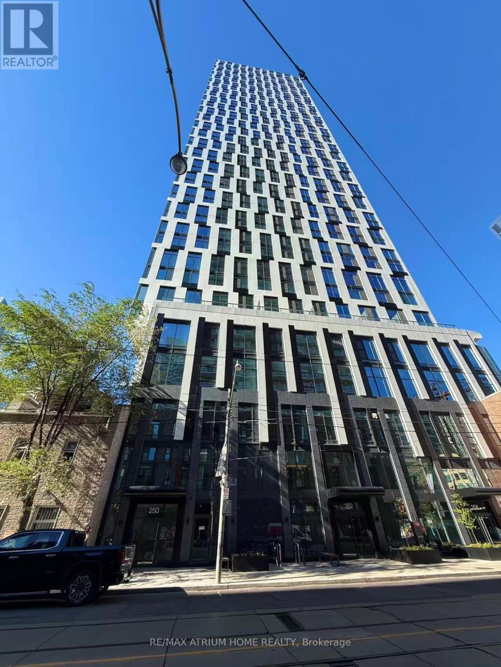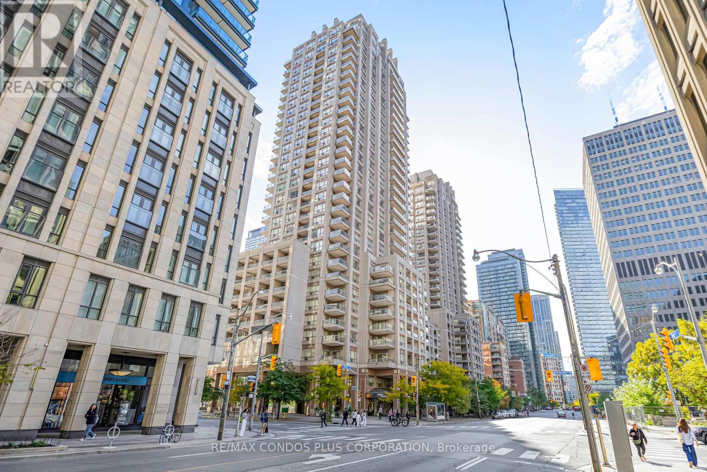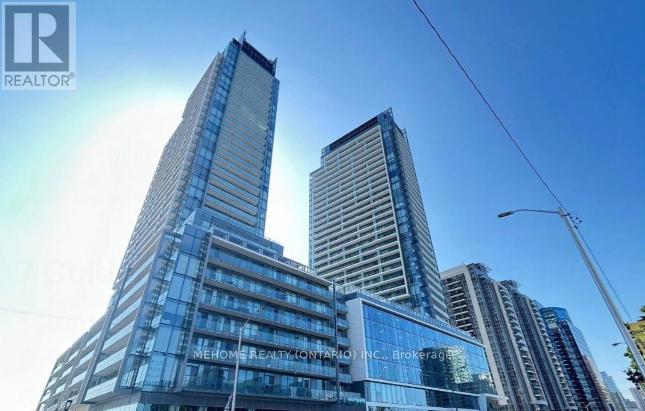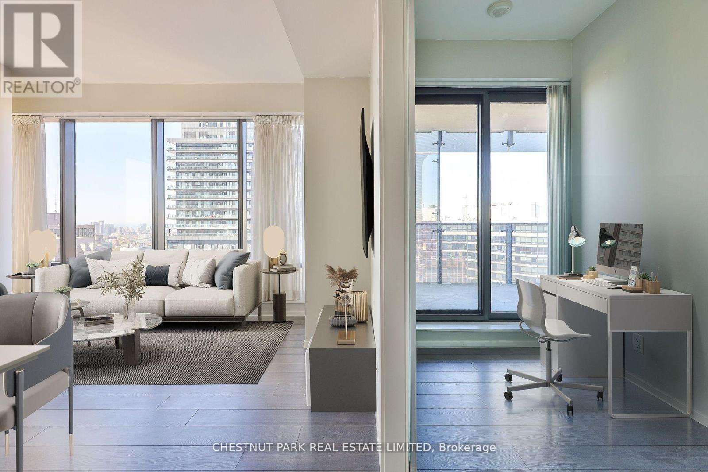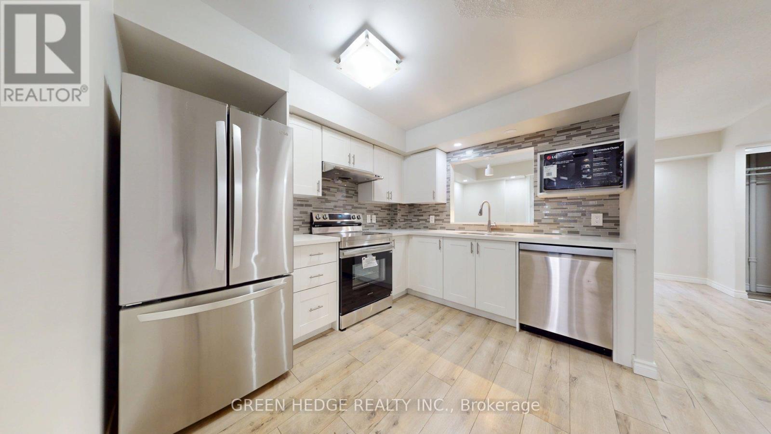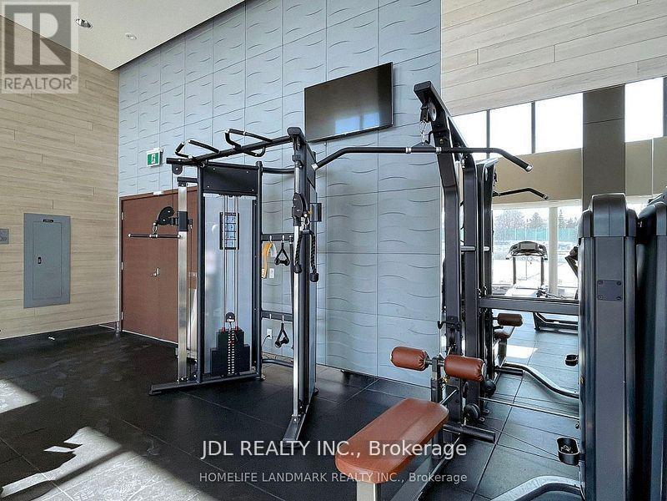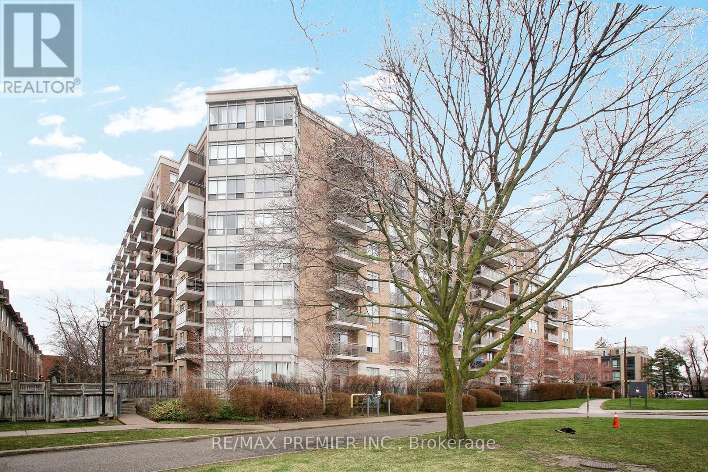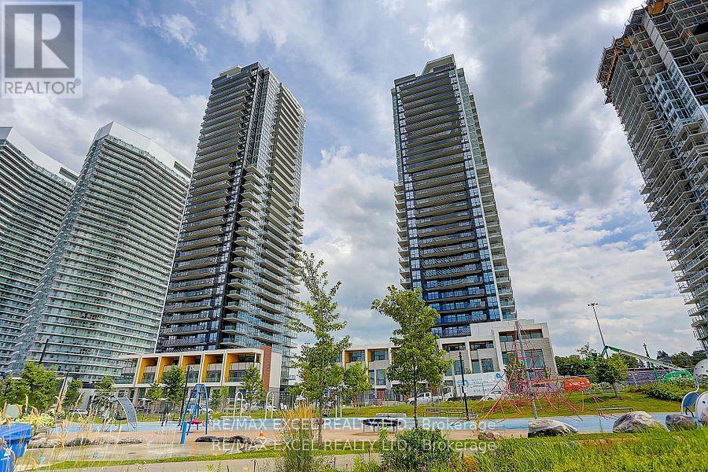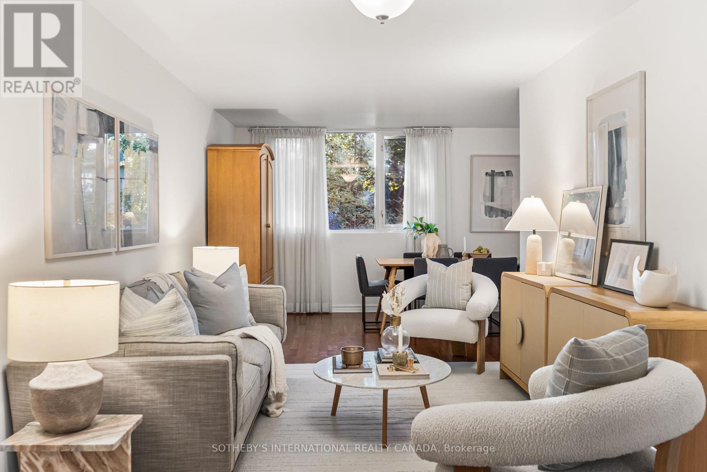701 - 720 Spadina Avenue
Toronto, Ontario
Amazing Downtown Location Just South of Bloor *Steps To Spadina Subway Station, U of T, Shopping, Restaurants, Chinatown & Much More *Almost $30,000 On New Renovation W/New Kitchen, New Washroom, New Flooring, New Paint & more *Better Than New *Open concept Kitchen *Living Room W/O Huge Balcony *Very Good Size Bedroom W/Large Closet & Wall to Wall Window *Enclosed Den Could Be Used As Office Or 2nd Bedroom *Lots Of Storage Spaces *Common Laundry Facilities *No Short Term, Minimum 1 Yr Lease *Non Smoker & AAA Tenant W/Good Credit Only *Students Or New Immigrants Are Welcome W/Proof of Satisfactory Financing &/Or Qualified Canadian Guarantor (id:60365)
6104 - 180 University Avenue
Toronto, Ontario
Perched high above the city in the prestigious Private Estates at Shangri-La, Suite 6104 offers over 2,100 sq. ft. of refined living space with sweeping, protected views of Toronto's skyline, Lake Ontario, and up University Avenue to Queen's Park. The upgraded Boffi kitchen is a showpiece, featuring Sub-Zero and Miele appliances, a built-in coffee maker, wine fridge, dual ovens, and a concealed drop-down TV. A large island anchors the space, complemented by a bright eat-in nook. The expansive living and dining area is framed by wraparound floor-to-ceiling windows, creating an inviting space for entertaining and everyday living. The split-bedroom layout ensures excellent privacy, with two spacious bedrooms and an enclosed den. The primary suite enjoys morning sun, panoramic views, a marble-clad five-piece ensuite with deep soaker tub, Kohler DTV shower, and a Poliform walk-in closet. The second bedroom is set apart in its own features skyline views, a generous closet, and a private three-piece ensuite. The enclosed den is ideal as a home office, media room, or potential third bedroom. Additional highlights include motorized shades, a full laundry room with sink and storage, and curated designer finishes. A rare private two-car garage with extended storage offers secure parking and space for bikes, golf clubs, luggage, and seasonal items. Residents enjoy world-class amenities including a 24-hour concierge and security, valet parking (exclusive to Private Estates), a state-of-the-art fitness centre, indoor pool and hot tub, plus sauna and steam rooms. Living in the heart of downtown Toronto means having the best of the city at your doorstep. Enjoy world-class restaurants, entertainment, and sporting events just moments away. Walk to the Financial District, or take advantage of effortless connections to the Subway, Union Station, Union-Pearson Express, and Billy Bishop Airport. (id:60365)
2201 - 252 Church Street
Toronto, Ontario
Discover this brand new, never-lived-in 1-bedroom suite in the heart of downtown Toronto - beautifully designed and ready for immediate move-in. The unit features a sleek modern kitchen with built-in appliances, a stylish 3-piece bathroom, and in-suite laundry for ultimate convenience.Perfectly located within walking distance to Toronto Metropolitan University, University of Toronto, OCAD University, and George Brown College, as well as premier shopping at CF Eaton Centre, Yonge-Dundas Square, and top hospitals including Toronto General and Mount Sinai. TTC subway access is just steps away, offering unbeatable connectivity.Residents enjoy access to world-class amenities such as a state-of-the-art fitness centre, rooftop terrace, co-working and social lounges, and 24-hour concierge service - offering the best of downtown living in one of Toronto's most vibrant neighbourhoods. (id:60365)
903 - 909 Bay Street
Toronto, Ontario
Freshly Renovated Boutique Luxury Condo In The Heart Of Downtown! This Bright 1-Bedroom Plus Den (Private, Separate Room With Door) Suite Features 9-Foot Ceiling Throughout, Over 110 Sqft Of South-West Facing Terrace, Locker, And Parking - Offering Approximately 777 Square Feet Of Stylish, Fully Refreshed Living Space. Enjoy Brand New Luxury Vinyl Plank Flooring Throughout, A Freshly Painted Interior, And Elegant Contemporary Finishes. The Modern Kitchen Is A Chef's Dream, Showcasing A Never-Used Frigidaire Stove, Brand New Countertops, Sink, Faucet, And Cabinet Doors - Along With A Bosch Dishwasher And GE Washer/Dryer. The Bathroom Has Been Completely Updated With A New Vanity, Sink, Faucet, And Countertop. The Spacious Primary Bedroom Includes A Double Mirrored Closet, While The Expansive Terrace Provides The Perfect Spot To Unwind And Enjoy Breathtaking City Views. Nestled In The Coveted Allegro On Bay, You're Steps To The Subway, Queen's Park, Yorkville, Shopping, Dining, Hospitals, And The University Of Toronto. With 24-Hour Security And Excellent Building Amenities, This Urban Oasis Is Move-In Ready And Waiting For You! (id:60365)
N343 - 7 Golden Lion Heights
Toronto, Ontario
Ready To Move In! Professional Cleaning Is Done! Welcome To M2M Condo! The Bright And Stunning Premium 2Bed + Den + 2Bath Unit With Large Balcony To Enjoy The Weather. The Den Can Be Used As Bedroom. The Unit Offers A Spacious Functional Layout With High-End Finishes. An Excellent Walking Score With Enjoy Access To Amazing Amenities And Outdoor Pool. Walking Distance To Finch Station, H Mart(Coming To Groud Floor), Restaurants, Park, School, Hwy, Many Retail Shops And Much More! There's So Much To See And Do Here That You Really Do Have To Live Here To Get It. Must See!!! (id:60365)
3205 - 5 St. Joseph Street
Toronto, Ontario
Historic facade welcomes you to this stunning southwest corner unit in the heart of downtown. Sun filled open airy living space with soaring 9ft ceilings, floor to ceiling windows & light coloured design palette. Extra large balcony with unobstructed panoramic views of the city skyline and spectacular sunsets. Never tenanted this unit is meticulous & spotless. Den has walk out to private balcony & can easily be a second bedroom. Primary suite has luxurious ensuite & double closet. The open kitchen High end Miele integrated appliances and the large extended island acts as a dining table. Owned STORAGE LOCKER & parking space. Superlative amenities include numerous lounge areas to chill out as well as peaceful work areas & library. Incredible gym, yoga room, billiards, hot tub, steam room & sauna. There is also a party room with fully equipped kitchen, piano room & stunning rooftop deck with BBQ's. Easy dog washing! The building is pet friendly with a Pet Care room. This unbeatable location is just steps to U of T, Metropolitan University, Yorkville, Financial district, Eataly & numerous shops & dining options. Commuting is a breeze with Wellesley & Museum station minutes away. 4 dedicated elevators so no wait times. Well managed building with new fob to floor security & low maintenance fees. Guest suites, 24 hour concierge & visitor parking. This is the picture perfect urban condo! (id:60365)
418 - 12 Douro Street
Toronto, Ontario
Welcome to this bright and modern King West townhouse! This rare freshly painted 3-bedroom corner unit offers 820 sq. ft. of open living space plus a large balcony (150 sq.ft.) for BBQs or relaxing. Move-in ready, it features BRAND NEW stove, microwave, washer & dryer (all with warranties), updated flooring, modern lighting, refreshed cabinetry, and stylish tile upgrades. Generous bedrooms with oversized closets add comfort, while ALL UTILITIES (heat, hydro, and water) are included in the fees. Perfectly located steps from Liberty Village, BMO Field, restaurants, shops, nightlife, and transit, with bike lanes and trails at your door. Please see the 3d Virtual Tour: https://my.matterport.com/show/?m=FbsS6Jp5iWf&mls=1 (id:60365)
1910 - 95 Mcmahon Drive
Toronto, Ontario
Luxurious Condo In North York Built By Concord Adex. Facing North Overlooking Parks and Quiet! Modern 9' Ceiling, One Bedroom. 505' + Huge Balcony of 150' (According To Builder's Floor Plan). Spacious & Functional Living Room. Organizer In Closet Of Bedroom. Modern Kitchen With Marble Backsplash, Quartz Countertop, Miele S/S Appliances. Comes With 1 Parking & 1 Locker. MegaClub Amenities W/ Automatic Car Wash, Swimming Pool, Sauna, Basketball, Gym, Party Room, Pool Table, Yoga Studio, Kids Playroom And Much More. (id:60365)
721 - 650 Lawrence Avenue
Toronto, Ontario
Welcome to one of the largest bachelor suites in the complex bright, modern, and move-in ready! This thoughtfully designed, open-concept layout features warm laminate flooring throughout, and easily accommodates a queen-size bed and a comfortable living area. The full-size kitchen comes equipped with three stainless steel appliances and ample cupboard space, ideal for both daily living and entertaining. A sleek 4-piece bathroom and in-suite laundry add to the functionality and comfort of the unit, while stylish window coverings and a double closet with custom organizers enhance both style and storage. Enjoy a northwest-facing exposure that fills the space with natural afternoon light, making the unit feel even more open and inviting. You'll love the all-inclusive maintenance fees, which conveniently cover all utilities - a rare and valuable benefit. The building has recently undergone renovations, offering clean, contemporary common areas and added perks like EV charging on site. Unbeatable location: steps to Lawrence West Subway Station and Lawrence Square Mall and just minutes from Yorkdale Shopping Centre and the Allen Expressway. Everything you need - transit, shopping, dining, and more, is right at your doorstep. Whether you're a first-time buyer, investor, or downsizing in style, this well-maintained unit offers exceptional value and effortless urban living in a growing midtown neighbourhood. Don't miss your chance to own this hidden gem! (id:60365)
2001 - 85 Mcmahon Drive
Toronto, Ontario
Discover Luxury Living in North York: Concord "Seasons" Condo. Step into North York's most coveted address Concord "Seasons" where exceptional luxury meets modern convenience. Nestled next to an expansive 8-acre park, this family-friendly community offers a spacious 1 Bedroom + Den unit that redefines elegant living. The layout is efficient, offering a comfortable living area, a functional kitchen, and a spacious bedroom with ample natural light. The den, perfect as a second bedroom or home office, offers versatility to suit your lifestyle. The building amenities, including Yoga, Swimming, BBQ, Gym Facilities, add great value to the lifestyle this unit offers. TTC, parks, Bayview Village Shopping Centre, IKEA, North York General Hospital and more, makes it an ideal choice for professionals, couples, or small families. A wonderful opportunity to own a piece of this vibrant community! (id:60365)
209 - 356 Mcrae Drive
Toronto, Ontario
Welcome to Suite 209 at The Randolph in Leaside. Nestled among the treetops, this beautifully updated and exceptionally spacious one-bedroom and den offers over 850 square feet of well-planned living. Perfect for first-time buyers or those looking to downsize without compromise, this suite features expansive living and dining areas, a bright sunroom-style den, and thoughtful storage throughout. The updated kitchen is both functional and inviting, complete with stainless steel appliances and a convenient breakfast bar-ideal for casual dining or morning coffee. The large living and dining rooms easily accommodate full-sized furnishings, while the sunlit den offers the perfect spot for reading, working, or relaxing. The generous primary bedroom includes customized his-and-hers California Closet built-ins and semi-ensuite access to a well-appointed four-piece bath. A full-sized laundry room with additional storage adds to the suite's exceptional practicality. The Randolph is a quiet, boutique-style low-rise with a strong sense of community and long-term residents. Amenities include a party room, exercise room, residents' lounge, and a beautiful private terrace with a barbecue and lounge area. Located just steps from Leaside village and minutes from Trace Manes Park, Leaside Library, and the Eglinton Crosstown, this location can't be beat. (id:60365)
408 - 111 Bathurst Street
Toronto, Ontario
Welcome To 111 Bathurst Street. This beautiful one-bedroom loft space is located in the heart of King West. The unit features 9-foot ceilings, a gorgeous European style kitchen, great floor to ceiling windows to let the sun shine through, a huge closet space, and is fully open concept. Access to all amenities are just steps away. An excellent location with a short drive of 7 mins to the Gardiner, and 20 mins to the 401 or jump on the bike for 5 mins south and enjoy the lake, parks, and many more attractions. Very clean and well-managed building. (id:60365)

