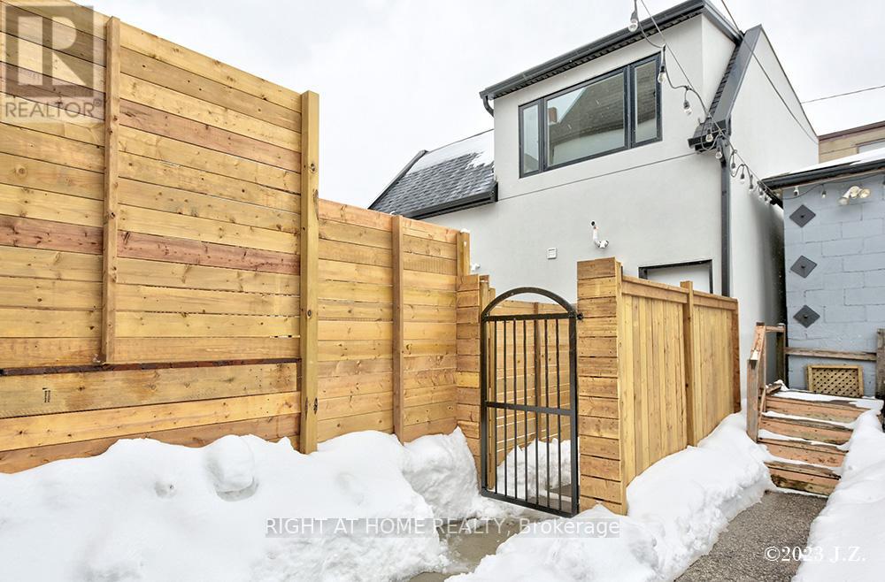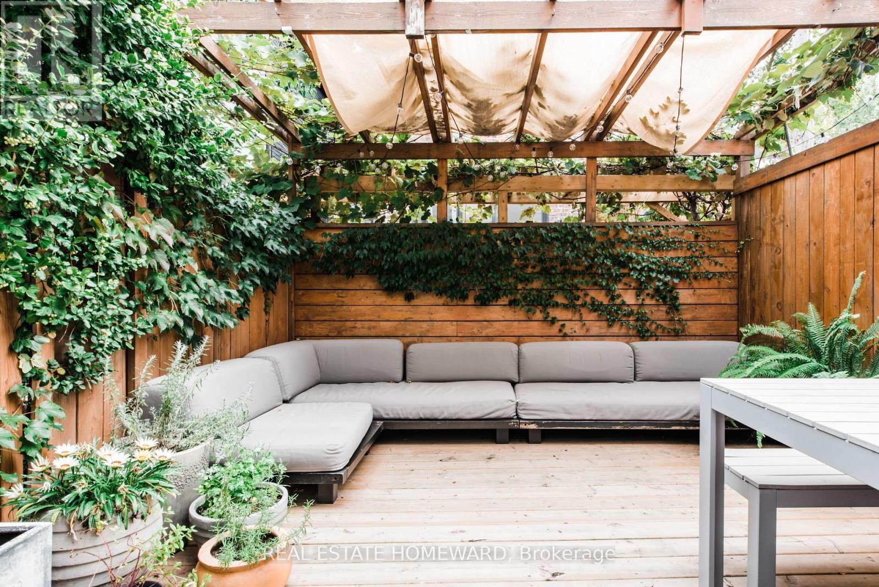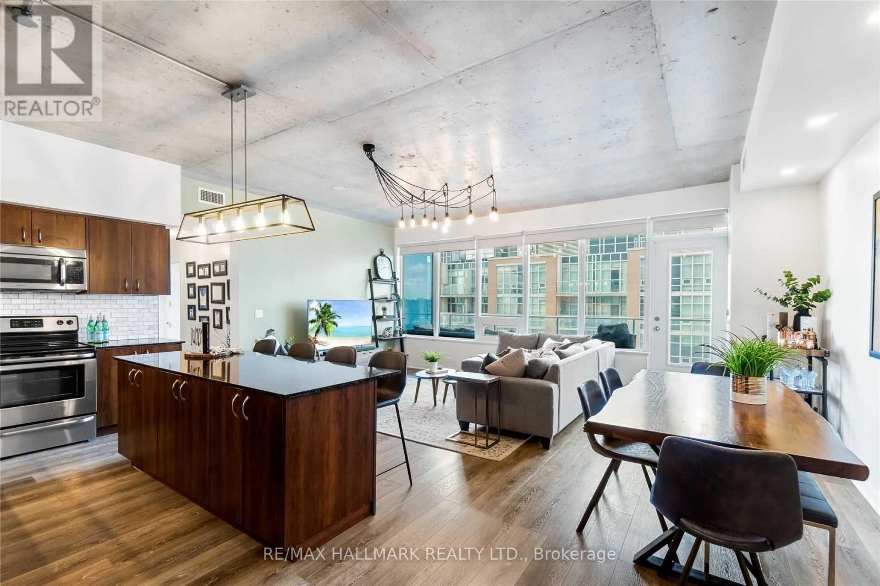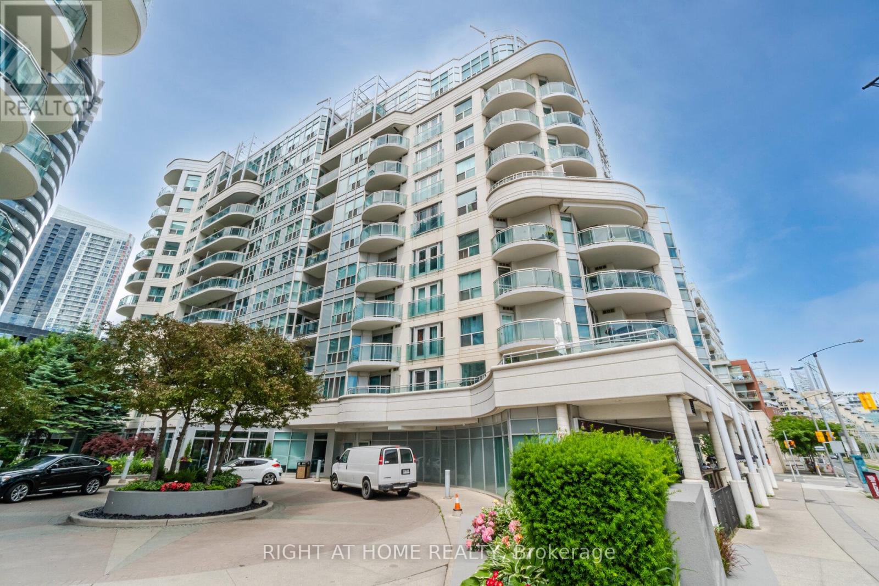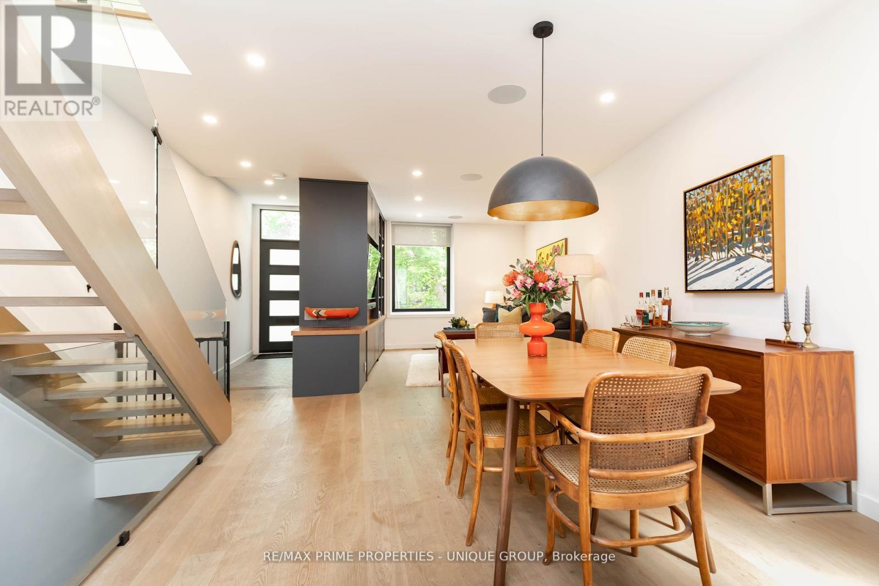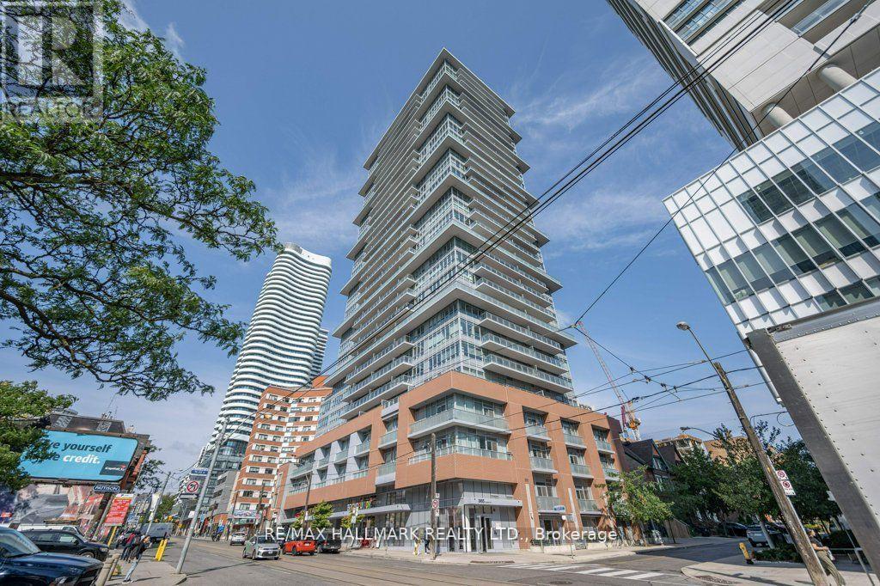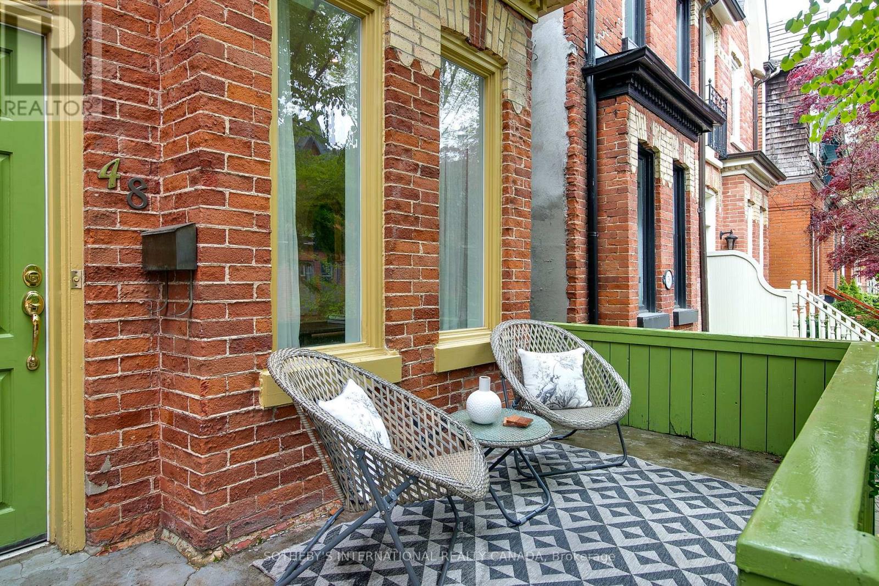B - 48 Lanark Avenue
Toronto, Ontario
Private and Detached 2-Storey 1,055 Sf Coach House With 3 large bedrooms and 2 Full Bathrooms. Includes integral garage parking. Detached With No Shared Walls And Private Separate Entrance. Quick Walk To Eglinton Station, Cedarvale Park, Great Schools &Restaurants And More. Two Separate Living Spaces Across Two Floors. Large Living Space/Bedroom And Bathroom On Main Level, And 2 Bedrooms, Family Room, Bathroom And Kitchen On 2nd Floor. Brand New Stainless Steel Appliances, Ensuite Washer/DryerOn 2nd Level, Central Heating And A/C, Closet Built-Ins. Tons Of Windows For Natural Light. (id:60365)
77 Claremont Street
Toronto, Ontario
Stylish Fully Furnished Home in Queen West! Welcome to your executive rental in the heart of Torontos trendiest neighbourhood. This modern 2-bedroom, 3-bathroom home spans multiple levels and offers the privacy of a full residence, no shared or basement units! Designed for both comfort and entertaining, the home features two living areas, an open-concept main floor with hardwood floors, and a chefs kitchen with stainless steel appliances and sleek finishes. Step out to your private patio, perfect for morning coffee, evening cocktails, or summer gatherings. Upstairs, both bedrooms are elegantly furnished with ample storage, while the ensuite showcases spa-like finishes. Located in vibrant Queen West, youll be just steps from cafés, boutiques, galleries, and transitan unbeatable mix of lifestyle and convenience. Move-in ready and fully furnished, this home is ideal for professionals seeking a stylish, turnkey living experience. (id:60365)
2204 - 59 East Liberty Street
Toronto, Ontario
Priced BELOW market value... welcome to your bungalow in the sky!!! This rare high-floor suite offers 1206 sq ft of functional living space plus a large balcony, with one of the best layouts in the community. Featuring 10 ft ceilings, an oversized kitchen with a massive centre island, and a bright open-concept living and dining area, this home is perfect for entertaining and everyday living. The primary bedroom boasts a walk-in closet, additional built-in storage, and a private ensuite. The second bedroom is spacious and versatile, while the enclosed den with French pocket doors and a closet functions seamlessly as a third bedroom or home office. Thoughtful upgrades include: wide-plank waterproof laminate floors, custom roller blinds (blackout in primary), pot lights, modern light fixtures, custom drapery, closet organizers, and additional Pax wardrobes. Located in a well-managed, highly coveted building with fantastic amenities, this is your chance to enjoy the best of Liberty Village living steps to shops, restaurants, parks, and transit. Move right in and enjoy! (id:60365)
916 - 320 Richmond Street E
Toronto, Ontario
Bright And Spacious 1 Bedroom Condo For Lease With Lots Of Storage And Locker Included. Engineered-Hardwood Floors, New Stainless Steel Fridge, Stove, Microwave And Dishwasher. 9 Foot Ceiling. Numerous Builder Installed Upgrades In The Unit With East View And Juliette Balcony. New Washer And Dryer. Building Amenities: Gym, Yoga Room, Sauna, Guest Suites, Rooftop Bbq Terrace, Pool, Party Room And 24 Hour Concierge.Tenant To Pay Hydro. Extras:Walk To Eaton's Centre, Hospitals, St. Lawrence Market, Steps To TTC Bus/Streetcar, Restaurants, Shops. Enjoy Downtown Lifestyle In This Beautiful Condo. (id:60365)
219 - 600 Queens Quay
Toronto, Ontario
Welcome to Queens Harbour! This beautifully maintained condo is perfectly situated on charming Queens Quay. Rarely available in this building, this sun-filled 1-bedroom plus enclosed den offers both comfort and functionality. Walk through gleaming laminate floors. The primary bedroom features wall-to-wall mirrored closets and a bright window, while the functional layout includes a Open concept entertainment kitchen with direct access to the cozy sun-filled den perfect as a home office or reading nook. Conveniences include ensuite laundry, fridge, stove, microwave, dishwasher, parking, locker, and hydro & water included in your maintenance fees. A brand new air conditioning unit was installed valued at almost $4000 and locker brought up to fire code valued at $4700. Lobby was recently upgraded to welcome you and your guests. Ideally located steps to the waterfront, Porter Airlines, Loblaws, scenic parks, recreational trails, restaurants, cafés, TTC transit and a short drive to the Gardiner. (id:60365)
604 - 425 Front Street E
Toronto, Ontario
This Amazing New 1 bedroom and Media condo in the Canary District offers modern urban living with a huge Balcony of 93 SQ Ft and 9-ft smooth ceilings.The unit features premium finishes like custom-designed European-style kitchen cabinetry with integrated LED lighting, quartz countertops, and European appliances. With sleek laminate flooring, contemporary lighting, and an in-suite washer/dryer, this space is designed for comfort and convenience. The Canary House building offers cutting-edge amenities including an entertainment room with a private movie lounge, a billiards room, and karaoke space. Enjoy panoramic city views from the fitness room, or find peace in the multi-use studio, perfect for yoga, art, or children's activities. The rooftop garden wraps around three sides of the building, offering breathtaking views, al fresco dining spaces, and a cozy fire pit. Other amenities include a party room, library, and terrace for private events or BBQs. Lively Street Retail & Dining On Front Street. 15 Min Street Car To Financial District & Subway. Short Walk To Waterfront & Distillery District. Easy Access To DVP &Gardiner Expressway. This Modern Condo Has It All! (id:60365)
801 - 5 Parkway Forest Drive
Toronto, Ontario
Bright, spacious, and over 1,000 sq. ft., this corner unit offers unobstructed views of the tennis courts and playground with natural light pouring into every room. The open-concept living and dining area is perfect for entertaining, while the versatile den can double as a home office, playroom, or cozy sunroom. The updated kitchen features stainless steel appliances, plenty of counter space, and a combined storage/laundry room with custom cabinetry that works perfectly as a pantry. The primary bedroom boasts a walk-in closet and private ensuite, with two additional bedrooms providing ample space for family or guests.Enjoy resort-style amenities including an outdoor pool, tennis courts, sauna, and playground. Maintenance fees cover heat, hydro, water, cable, internet, building insurance, and common elements offering exceptional value. Steps to Fairview Mall, Don Mills Subway, parks, schools, and easy access to Hwy 401 & 404. (id:60365)
137 Marlborough Place
Toronto, Ontario
Nestled on one of Toronto's most coveted streets, 137 Marlborough Place is a beautifully renovated 3-bedroom, 2-bathroom home that perfectly blends classic charm with modern sophistication. Renovated in 2017, this thoughtfully updated residence was designed to have a seamless layout, ideal for both comfortable family living and elegant entertaining. Step inside to discover bright, open concept living spaces, wide-plank engineered hardwood floors, clean lines, and an abundance of natural light. Custom built-ins provide both function and elegance. A built-in media wall anchors the living space, featuring sleek dark cabinetry with warm wood accents, integrated shelving for books and decor. A sleek open-riser staircase with glass railing adds architectural interest and enhances the airy, contemporary feel throughout.The beautifully renovated kitchen combines modern and practical design. Elegant granite surfaces flow from the countertops up the backsplash and across a striking island with waterfall edge. Full-height cabinetry and concealed storage (including a hidden appliance garage) keep the space clutter-free. Sliding doors open to a spacious deck and dining area.Outside, enjoy a private, lush backyard space. The lower garden was professionally designed for beauty and ease of maintenance, with a path leading the carport off the laneway with one parking space. Upstairs, three sunlit bedrooms and two modern bathrooms provide space for the whole family. The primary bedroom is a serene retreat, featuring green treetop views and ample natural light. Custom his and her built-in closets offer ample with a contemporary aesthetic. A skylight above the stairwell further enhances the sense of openness. The location can't be beat nestled between Avenue Rd. and Yonge St., in the middle of Summerhill with shops, restaurants, cafes, iconic LCBO and the TTC all at your doorstep. Cottingham Junior School catchment, with many private schools close by. (id:60365)
1201 - 365 Church Street
Toronto, Ontario
Beautiful 365 Condo Built By Menkes! Spacious & Bright 1 Bedroom Plus Den Located In The Heart Of Downtown Toronto! Has A Fabulous West, West-South & West-North Facing Views From Balcony! Den Can Be Used As Office, Extra Storage Space, Nursery, Guest Space & More! Steps To Ryerson University, Eaton Centre, Dundas Square, Restaurants, Shops & The Subway. Building Amenities: Dog Wash Room, Rooftop Terrace W/ Toronto Skyline View & Cn Tower, Pool & More! *Extras* Built-In Appliances: Paneled Door Refrigerator, Smooth Cook Top W/Oven, Rangehood & Dishwasher. 1 Microwave, Stacked Clothes Washer & Dryer Machines, All Existing Elf & Window Coverings. (id:60365)
48 Salisbury Avenue
Toronto, Ontario
VERY RARE, Fully Detached, 3-storey, 3+1 bed Victorian on one of Cabbagetown's most picturesque, tree-lined streets. Classic red/yellow brick facade with inviting front porch and gardens. Renovated open-concept main floor with high ceilings, hardwood floors, modern fireplace and main floor powder room. Spacious eat-in kitchen with breakfast room, crisp white cabinetry and stainless-steel appliances with patio doors opening directly onto lush, private backyard oasis perfect for lazy sunny summer afternoons or dining al fresco with friends and family on warm summer nights! Bright primary bedroom with vaulted ceilings and treetop views leads to a private 3rd-floor loft ideal as lounge, or home office has sliding glass doors onto flat roof offering future potential for secluded rooftop deck. Two additional generous bedrooms, plus a renovated bath with contemporary integrated rain shower, spa-jets and skylight. Fully fenced, very private backyard with large patio, gardens and parking off rear lane. Located in the heart of Cabbagetown close to shops, TTC, restaurants and cafes of Parliament Street and just steps to the fabled Riverdale Farm. ***EXTRAS***Fully Detached!!!***Renovated, contemporary interiors. Phenomenal potential to build out Third floor + Rooftop deck! Basement offers incredible potential with large open spaces ready to improve! Very special location on quiet street in the heart of Cabbagetown. This property is unique and very rare opportunity to own a fully detached Cabbagetown home with enviable private lot. (id:60365)
30 Fleming Drive
Toronto, Ontario
Welcome to 30 Fleming Dr a beautifully detached home nestled in a quiet, family-friendly neighborhood of Toronto C15. This charming property offers generous living space, ideal for families seeking comfort and functionality. Located in a peaceful residential area with top-rated schools nearby, this home is perfect for those who value education and a serene living environment. Convenient access to parks, shopping, public transit, and major highways completes the picture of easy, well-connected living. Dont miss this opportunity to enjoy space, quality, and an unbeatable location! (id:60365)
509 - 5162 Yonge Street
Toronto, Ontario
Large Corner Two-Bedroom Condo Unit For Rent In The Luxury Gibson Square Condos In The Heart Of North York! Bright & Spacious South-East Corner Suite With 9-Ft Ceilings And An Oversized Balcony Overlooking Park Views. Functional Open-Concept Layout With Floor-To-Ceiling Windows, Modern Kitchen With Granite Countertops & Stainless Steel Appliances, Laminate Floors Throughout. Direct Underground Access To North York Centre Subway, Empress Walk, Loblaws, Cineplex, Shoppers, Library, Civic Centre, Restaurants & Entertainment. H-Mart And Other Multi-Cultural Grocery Options In Walking Distance! Exceptional Amenities: Indoor Pool, Fitness Centre, Sauna, Rooftop Garden, Theatre, Media & Party Rooms, 24/7 Concierge, Guest Suites & Visitor Parking. A Must-See Unit Offering The Ultimate Urban Lifestyle! (id:60365)

