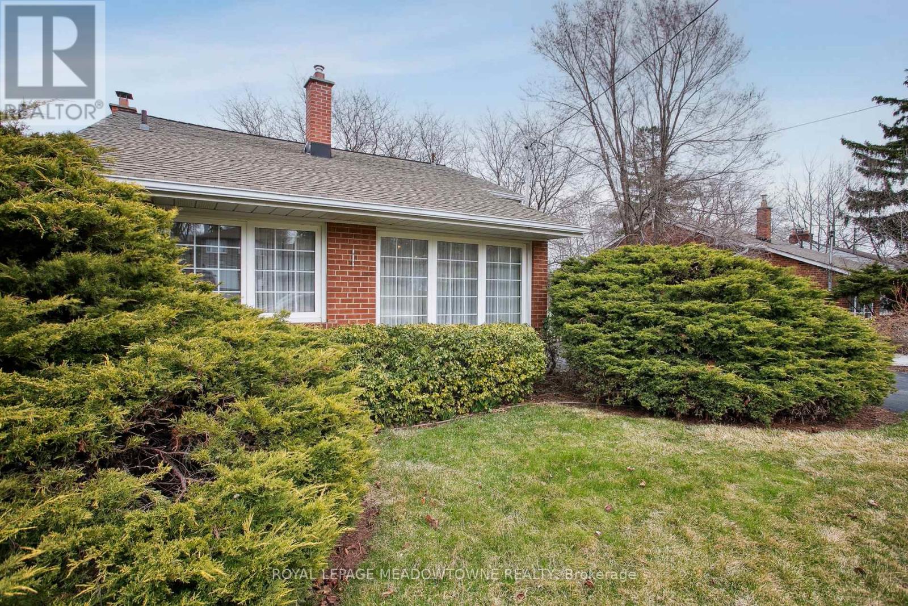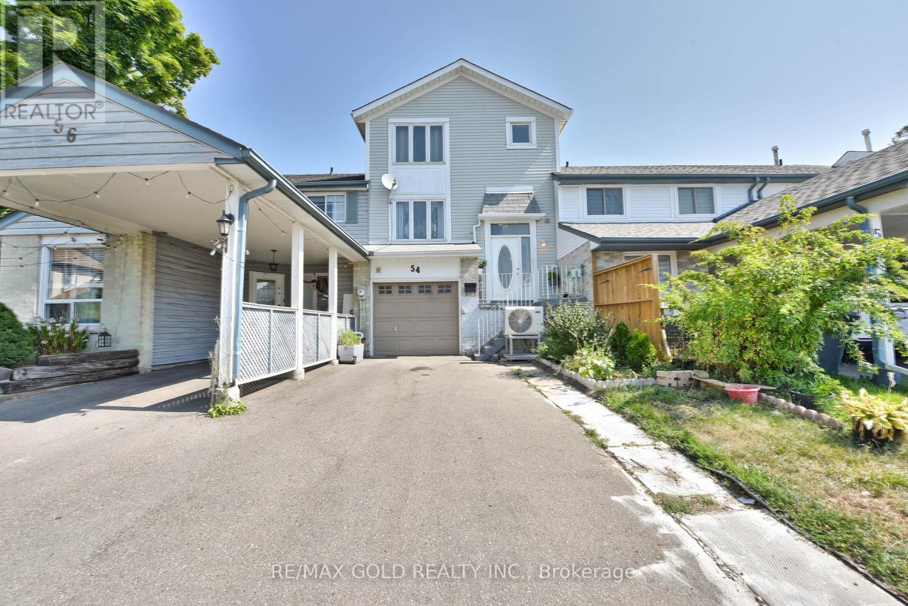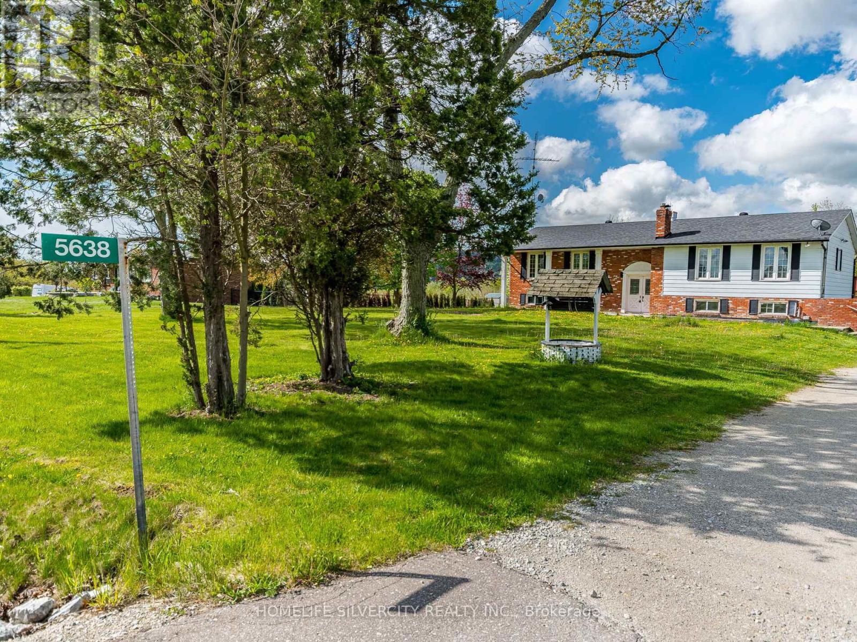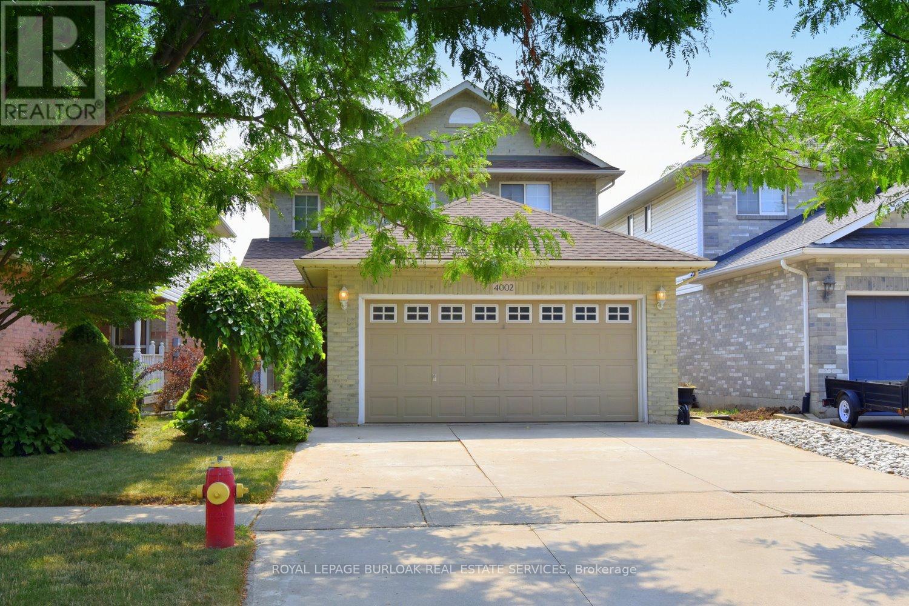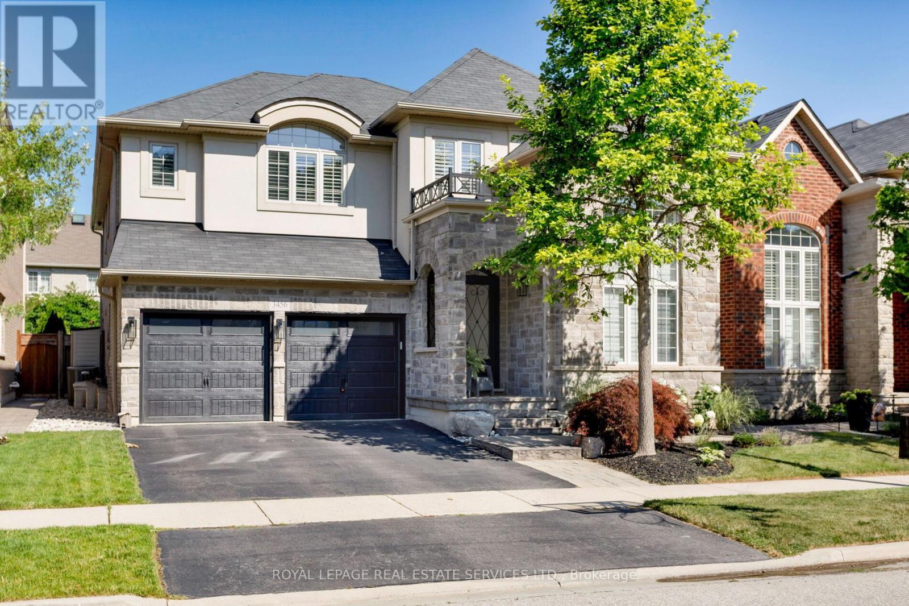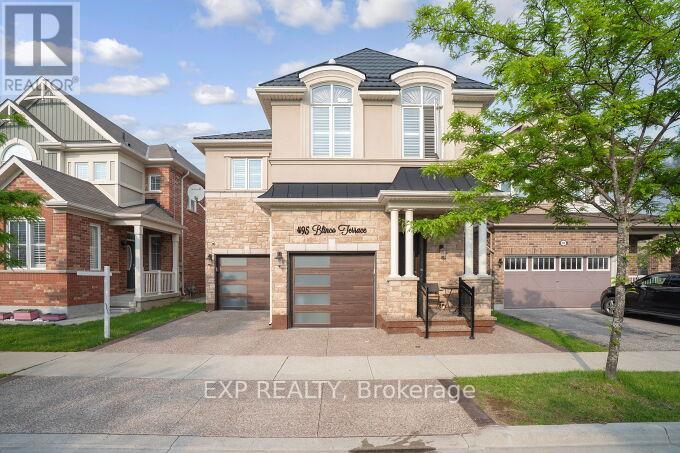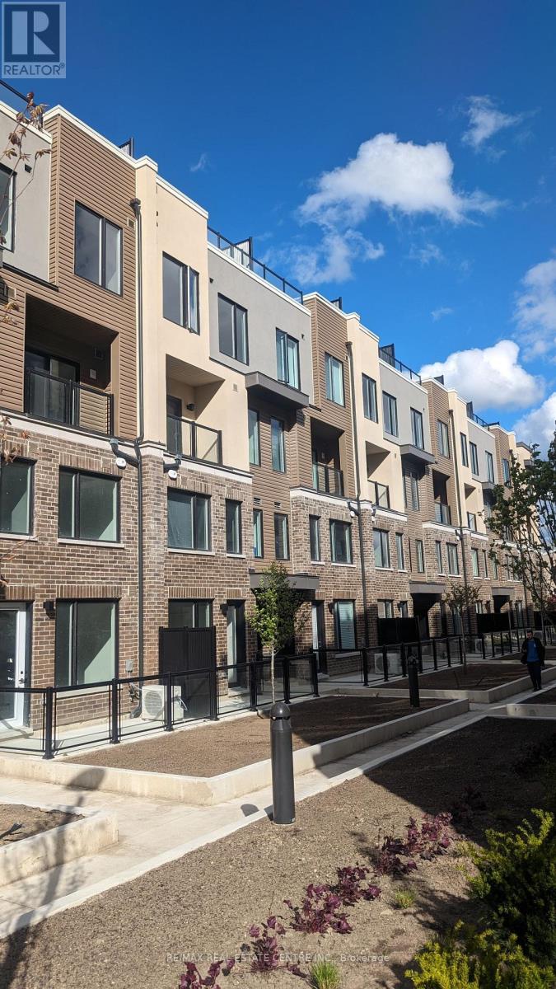123 Vista Drive
Mississauga, Ontario
Wow! Meticulously Maintained 4-Bedroom Backsplit in Trendy Vista Heights, Streetsville! This impressive 4-level backsplit offers 1,781 sq. ft. of above-ground living space in one of Mississauga's most sought-after neighborhoods. A spacious family room addition (completed in 20??) enhanced the home, featuring a primary bedroom, a 4-piece ensuite, and a walkout to a fully fenced backyard - your private oasis in the city. Upstairs, you'll find three generous bedrooms and another full 4-piece bathroom. Located in a family-friendly community, this home is just a short walk to top-rated Vista Heights Public School with French Immersion. Enjoy the charm of Streetsville Village, offering boutique shops, restaurants, and all essential amenities. Conveniently located near Streetsville GO Station, Credit Valley Hospital, major highways (401, 403, 407 & QEW), and Pearson International Airport, making commuting a breeze. Don't miss this incredible opportunity to own a home in one of Mississauga's most desirable neighborhoods. (id:60365)
56 Cloverdale Road
Toronto, Ontario
DISCOVER THIS CHARMING SEMI-DETACHED HOME FEATURING 3 BEDS, 3 BATHS, IN ADDITION TO AN IN-LAWSUITE WITH A SEPARATE ENTRANCE AND BRAND NEW KITCHEN. ENJOY THE OVERSIZED LOW MAINTENANCE BACKYARD, AND SEVERAL PATIOS...PERFECT FOR ENTERTAINING OR LETTING THE KIDS PLAY FREELY IN THE FRESH AIR. LOCATED TOWARDS THE END OF A TREE-LINED CUL-DE-SAC. JUST STEPS AWAY FROM ST CLAIR TTC & THE STOCKYARDS, & A FEW MINUTES FROM THE JUNCTION. THIS HOME OFFERS ACCESSIBILITY, SPACE AND COMFORT. THE UPPER LEVELS HAVE BEEN FULLY RENOVATED AND ARE MOVE-IN READY. IT EVEN COMESWITH A GAS BARBECUE FOR YOUR OUTDOOR GATHERINGS. TONS OF STORAGE SPACE. DON'T MISS OUT ON THIS FANTASTIC OPPORTUNITY! (id:60365)
54 Nottawasaga Crescent
Brampton, Ontario
Welcome! to Gorgeous 3 story freehold town house, It offers renovated main floor , Basement in lawsuit with Kitchen net. New appliances, New Garage Door and Much More, Main Floor Laminate 2024, Kitchen and Foyer Tiles 2024, Fridge and Stove 2024Ac, Furnace and HWT 2024.EV charger Don't Miss it !!! (id:60365)
5638 Appleby Line
Burlington, Ontario
This is a stunning 3+2 bedroom bungalow that boasts a breathtaking view of the escarpment and is situated on a spacious one-acre lot. The property is equipped with two brand-new full bathrooms, a walk-out basement, and an open-concept kitchen that features stainless steel appliances. The cozy family room is perfect for relaxing, while the spacious living and dining areas lead to a deck that is perfect for entertaining friends and family. The bedrooms are equipped with deep closets, and the huge basement includes a rec room, exercise room, and storage room. This property is located in a great area for commuting, making it an ideal location location for anyone who needs to travel frequently. It has 9 parking with attached garage. (id:60365)
4002 Jarvis Crescent
Burlington, Ontario
Welcome to 4002 Jarvis Cres. Located in the sought after Millcroft neighbourhood. Built by Mattwood. Offering 1820 sq ft. 4 spacious bedrooms. 2 1/2 bathrooms. Living Room with laminate floors. Dining room with gas fireplace. Large kitchen with breakfast bar; ample cupboard space. Lower level has a finished recreation room with home theatre and laminate flooring. Laundry and utility room. Updates: Furnace (2019). Central air (2020). Roof (2013). Insulation (2013). Double car garage and concrete driveway. Fenced yard with deck. Minutes from highways, walking distance schools, shops and parks. (id:60365)
Lower - 43 Tollgate Street
Brampton, Ontario
Beautiful 2 story basement apartment with access to garage and backyard. SS appliances. Washer/Dryer not available, there are laundromats in close proximity. Minutes away from Golf Courses, Schools, Bus Transit and Hwy 410. Tenant will pay 30% hydro. Family above pays 70 % (id:60365)
614 - 251 Manitoba Street
Toronto, Ontario
Welcome To The Phoenix Condominiums. This 1 Bedroom + Den Suite Features Designer Kitchen Cabinetry With Stainless Steel Appliances & Stone Countertops. Bright 9' Floor-To-Ceiling Windows With Laminate Flooring & Customized Roller Shades Throughout Facing Balcony Outdoor Park & Lake Views. A Spacious Sized Bedroom With A Large Closet & A Large Window. A Private Work From Home Office / Den Area. Walk To The Harbourfront, Metro Grocery Store, Shoppers Drug Mart, Restaurants and Cafes. 1-Parking & 1-Locker Is Included. E-Mail Elizabeth Goulart - Listing Broker Directly For A Showing. (id:60365)
101 - 218 Export Boulevard
Mississauga, Ontario
Move-In Ready Premium Corner Office Space Available at Hurontario & Derry. Discover a prime leasing opportunity in one of Mississauga's busiest commercial corridors. Unit #101 offers 1,316 sq. ft. of turnkey office space, perfect for a variety of professional businesses. This bright corner unit features six thoughtfully laid-out offices, including three expansive executive-sized rooms, ideal for teams that value space and comfort. A stylish reception area welcomes your clients and sets a professional tone from the moment they walk in. Large windows flood the space with natural light throughout the day, creating an energizing and productive work environment. Whether you're launching, growing, or relocating, this office offers the right blend of convenience, visibility, and professionalism. (id:60365)
3456 Liptay Avenue
Oakville, Ontario
Discover luxury living in this Monarch-built executive home in Oakvilles prestigious Bronte Creek neighbourhood, just steps from trails, Colonel William Woods Park, & Bronte Creek Provincial Park ideal for hiking, biking, & family adventures. This exceptional Bronte Creek real estate gem sits on a re-landscaped lot with a stone & stucco façade, stone tile walkways, manicured gardens, soffit lighting, & a private backyard oasis featuring a saltwater pool, sheer descent waterfall, & extensive stone patio for outdoor entertaining. Inside, exceptional upgraded living space includes 4+1 bedrooms, 4.5 bathrooms, & a professionally finished basement (2020) with a recreation room, wet bar, glass-enclosed gym, a fifth bedroom, & a modern 3-piece bath. Elegant finishes, wide-plank hardwood floors, crown mouldings, designer tiles, custom cabinetry, custom blinds, California shutters, & stone countertops are complemented by 9-foot ceilings & expansive windows. The main level offers formal living & dining rooms, a custom kitchen with premium appliances, a dramatic two-storey family room with fireplace, a private office, a dream laundry room & chic powder room. Upstairs features 4 spacious bedrooms & 3 spa-like bathrooms, including a primary retreat with a 5-piece ensuite boasting a lavish soaker tub & separate glass shower. Recent upgrades include 2 updated upstairs bathrooms, new second level laminate floors & baseboards, 100 new pot lights, updated fire stones in the electric fireplace, integrated wall vents, designer feature wall in the dining room, fresh paint, new door hardware, & a Tesla charger added to the garage. Located minutes from top-rated schools, shopping, restaurants, Oakville Trafalgar Hospital, & major highways, this showpiece family home in Bronte Creek offers luxurious living in a prime Oakville location. (id:60365)
495 Blinco Terrace
Milton, Ontario
Milton's highly desirable location, near the 401 and James Snow Parkway, presents this remarkable 4-bedroom, 4-bathroom detached French Chateau-inspired home, thoughtfully designed to combine elegance, functionality, and the utmost in contemporary living. Boasting a generous 2,835 square feet of impeccably crafted living space, this alluring home features a beautifully finished basement, ideal for hosting guests or providing a private retreat for extended family. Situated in a sought-after Milton neighborhood, this stunning residence showcases an attractive brick and stucco exterior, a welcoming fiberglass front entrance (2021), and an accommodating two-car garage. Upon entering, you'll be greeted by gorgeous hardwood flooring, tasteful crown molding, and energy-efficient pot lights adorning the main level. Unwind in the separate dining area and great room, which highlights a cozy gas fireplace for an added touch of warmth and coziness. The chef-inspired kitchen is a true masterpiece, complete with a spacious center island, quartz countertops, and backsplash, as well as top-tier Samsung Smart fridge, Bosch dishwasher, and KitchenAid oven, all upgraded in 2021.The upper level accommodates four generously sized bedrooms, including the opulent principal suite with his and her closets, a luxurious 5-piece ensuite bathroom, and ample natural light streaming through the windows. The finished basement (2020) offers supplementary living space, a kitchen rough-in, two large bedrooms, and a full 3-piece bathroom. A wealth of recent upgrades include a lifetime metal roof installed in 2022, exposed aggregate on the driveway, side passage, and backyard (2021), and expertly maintained grass. The kitchen also features reverse osmosis water filtration and a softener (2021). Don't miss the opportunity to indulge in the enduring elegance and modern sophistication this exceptional home has to offer. (id:60365)
Lower - 42 Lockwood Road
Brampton, Ontario
Stunning Well-Maintained 3 Bed, 3 Bath Basement Apartment With Separate Entrance, Separate Laundry, and 2 Tandem Parking Spots. Renovated a Year Ago And Offers Modern Finishes, Ambient Lighting and Ample Space. Minutes From Schools, The Library, Parks, Shoppers World and Sheridan College. Perfect Unit for Students. Tenant pays 30% utility. (id:60365)
9 - 3550 Colonial Drive
Mississauga, Ontario
Stunning 2 Bdrm And 2.5 Bath Luxury stacked townhouse. This Bright Southwest-Facing T offers Lots Of Windows over look playground. Great Erin Mills Location, Spacious Super Functional Layout W/Open Concept Great Room W/Dinning Area, Lovely Modern Kitchen! 2 Well-Sized Bedrooms W/Spacious Closets. Master W/ Upgraded Ensuite. Walk To The Shopping And Community Centre. Outstanding Quiet NBHD, Walking, Hiking Trails, Sheridan, U of T, Erin Mills Town Centre Nearby, Credit Valley Hospital, Easy Access To Public Transit, Hwy's, Restaurants. (id:60365)

