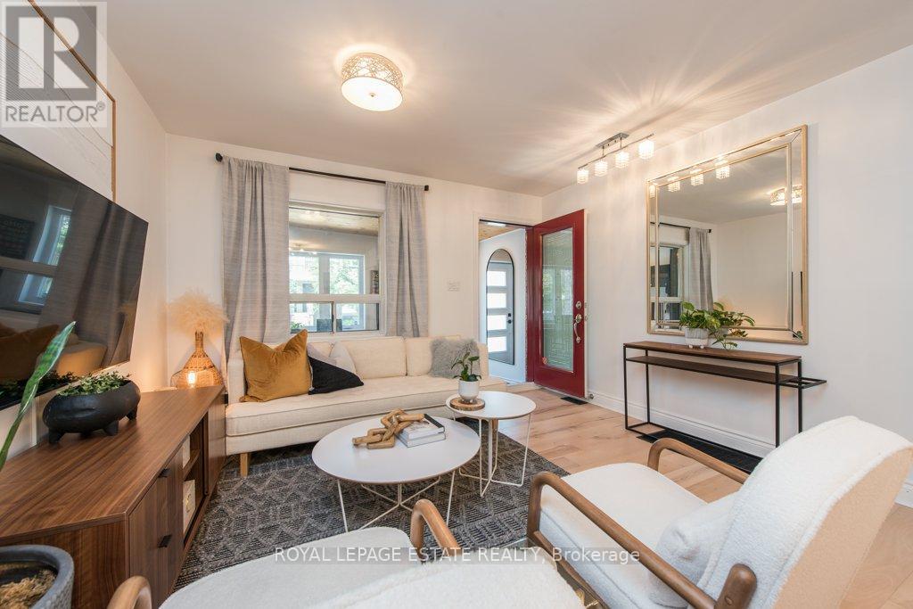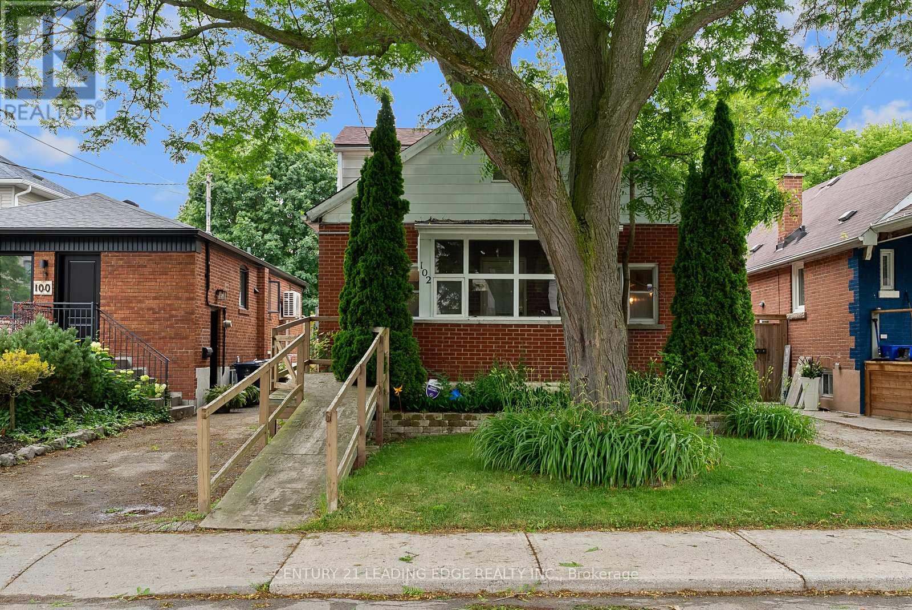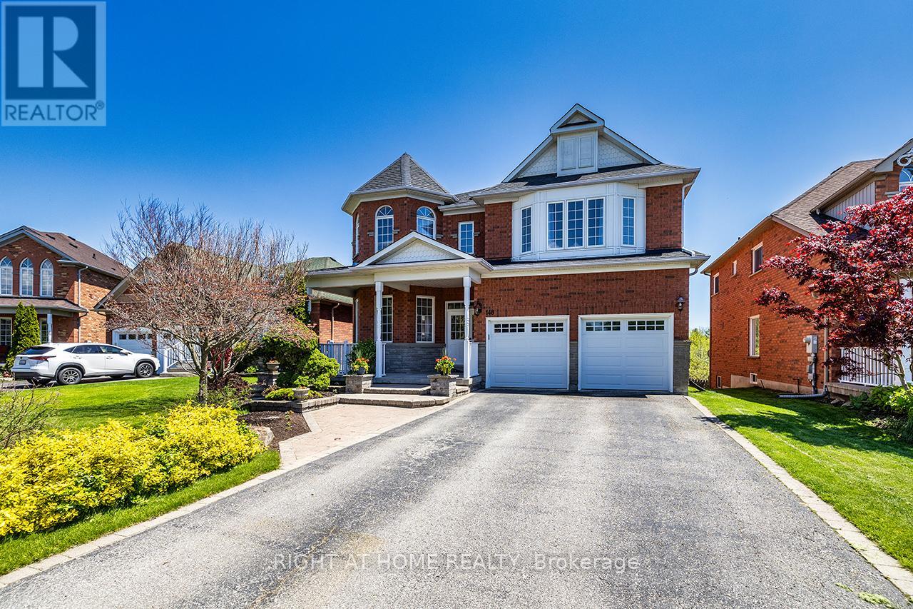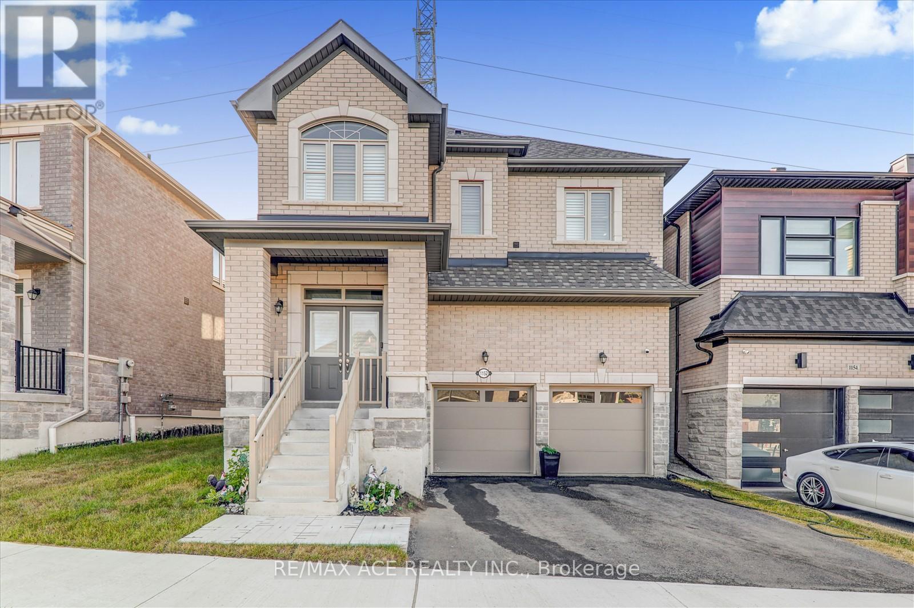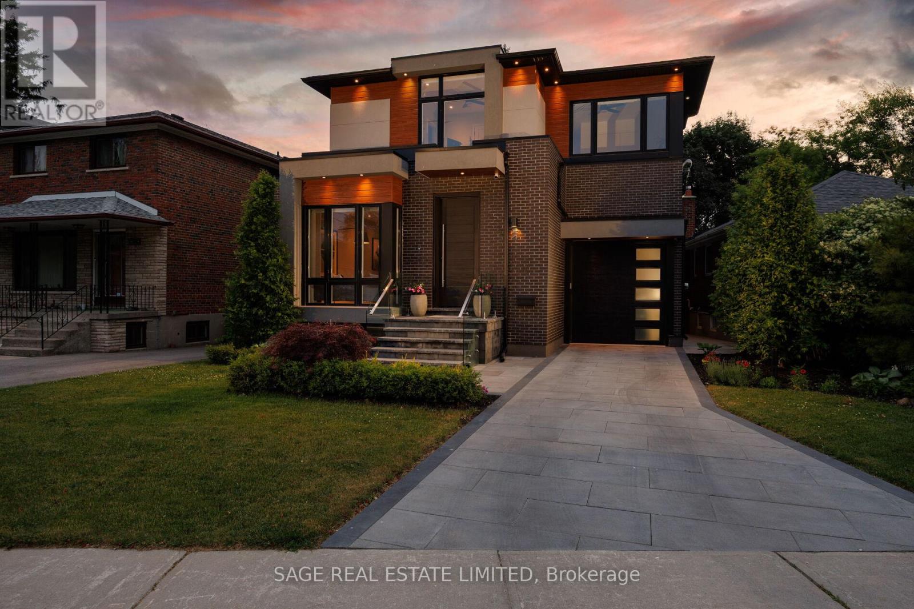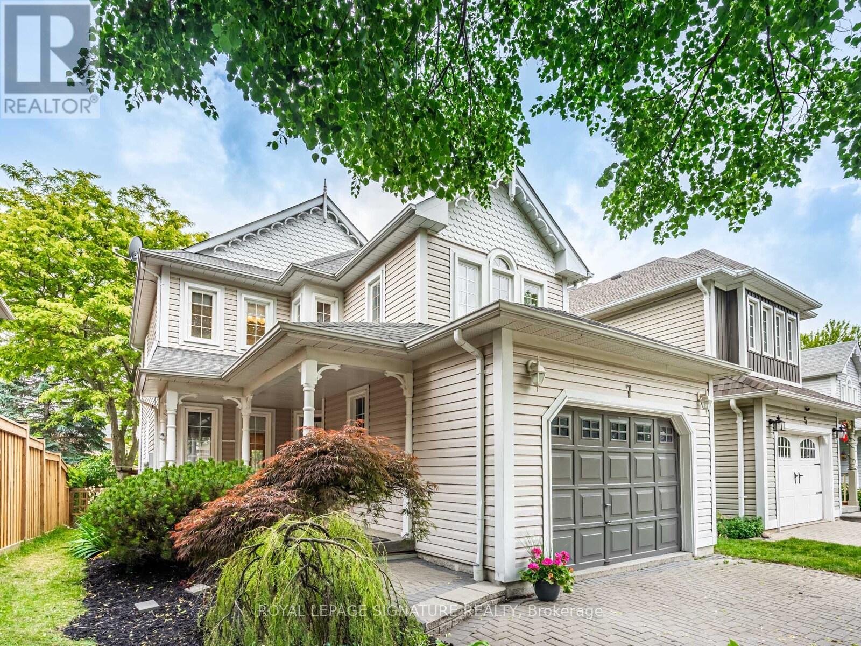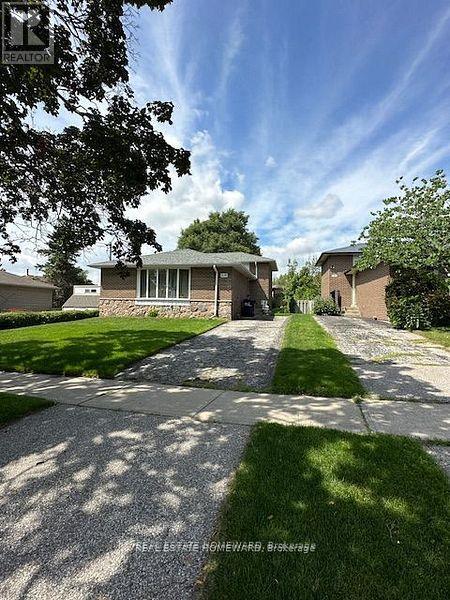2311 Gerrard Street E
Toronto, Ontario
What an amazing opportunity to own a property in the Upper Beach! Literally steps to Danforth Go making a 13min commute to the downtown core a breeze! Lovely updated semi detached 3 bed, 2 full bath home that has been lovingly updated and maintained. Whether it is a move in ready 3 bedroom home with an amazing commute option to the financial district, or an incredible family home in sought after schools districts that ticks all the boxes, this one is it! A shockingly large backyard with a lot size of over 150' deep with a large storage shed! It is more tranquil and quiet than you can imagine with lots of upgrades. $80,000 in recent upgrades include, New roof, drains, soundproofing, insulation to name a few. An amazing home inspection available via email. Don't miss this opportunity to get into an amazing property with fantastic school districts such as Adam Beck (French immersion option) and Malvern (French option as well)! Larger than it appears with a sweet porch addition as well as a great living space at the back! Deceivingly large main floor living space of over 700 sq ft. Offers any time! Open House Today Sunday 2-4 (id:60365)
102 Kalmar Avenue N
Toronto, Ontario
ATTENTION Investors, First Time Buyers, Renovators! Excellent Opportunity to own a Detached Property on a Quiet Street in the highly desirable, in-demand Birchcliffe Community in Toronto.. Steps to everything - GO Train and Public Transit within walking distance; Public, Catholic and Private Schools nearby; Playgrounds, Parks and Recreation Centre, Shopping and Restaurants all within a few minutes drive. Renovate or Build- this property is on a large 30 X 135 ft. lot on a street with multiple renovated and new builds. Separate Entrance to basement. Fenced yard. A great opportunity to acquire your long term dream potential in the City! Property requires TLC and is being offered for sale " AS IS" No Warranties or Representations. Buyers and Agents to verify measurements. (id:60365)
148 Brookhouse Drive
Clarington, Ontario
Welcome to this beautifully maintained executive home nestled on a private scenic ravine lot in a quiet village with no sidewalk. Designed for comfort and luxury, this unique residence features two primary suites, including one thoughtfully converted from two bedrooms, making it ideal for multi-generational families, executive living, or an in-law /nanny suite. You'll find a grand double-door entrance, a striking winding staircase, a two-storey great room with fireplace and a spacious kitchen with generous storage. The kitchen was renovated this year with elegant porcelain tile flooring and quartz countertops. Step outside to a private, stunning three-tier composite deck overlooking the ravine, perfect for entertaining or unwinding in nature. The walk-out basement offers incredible potential, already roughed in and ready for your finishing touch. A new patio has also been added outside the double door walk-out. Recent upgrades completed in 2025 include porcelain tile in the foyer, engineered hardwood on the main floor, plus freshly painted bathrooms, and updated lighting throughout the home. Additional upgrades include a new A/C (2025), two steel garage doors (2016), a new furnace, water heater, and thermostat (2022), and two replaced windows (2024). Whether spending summers on the deck or winters in the sun-filled great room, you'll enjoy stunning views. Located minutes from Highways 401, 407, and 35/115, with easy commuter access. (id:60365)
98 North Garden Boulevard W
Scugog, Ontario
**Deep Lot with a Clear View!! ** **Seller paid an additional 20K premium for this exceptional lot** Welcome to this brand-new, beautifully crafted detached home located in the heart of Port Perry, one of Durham Regions most charming and sought-after communities. Spanning 2,650 sq. ft., this 4-bedroom, 3.5-bath residence offers a thoughtfully designed open-concept layout, perfect for modern family living. The main floor features 9-foot ceilings, a cozy family room with a gas fireplace, and a versatile library or home office space. The spacious kitchen boasts sleek stainless-steel appliances, ample cabinetry, and a functional layout ideal for entertaining. Enjoy direct access from the garage into the home for added convenience. Upstairs, you'll find four generously sized bedrooms, including a luxurious primary suite with a walk-in closet and a spa-like ensuite featuring a frameless glass shower. Three additional full bathrooms on the second level ensure comfort for the whole family. The large basement includes oversized windows, allowing natural light to flood the space and offering potential for future finishing. Situated in a prime Port Perry neighborhood, this home is just minutes from boutique shops, cozy cafes, scenic Lake Scugog, beautiful parks, and a wide range of shopping, entertainment, and recreational options. Built by a reputable builder, this home offers the perfect blend of quality, comfort, and location. (id:60365)
1152 Skyridge Boulevard
Pickering, Ontario
Welcome to your new dream home with 4 bedrooms and 3 Washrooms 2-storey detached home with large frontage nestled in the highly sought-after New Seaton Community in Pickering. Immaculate modern living with Open-Concept with upgraded kitchen cabinets along with Ceramic floor and stainless-steel appliances. Well-sized family room with hardwood flooring and large window for natural light. Dining rooms with glass sliding door way to walk out to backyard. Upgraded Oak Stairs from main floor to 2nd floor take you to the primary bedroom boasts a walk-in closet and ensuite 5pc washroom. Well-sized other three bedrooms with large windows along with a 3 piece washroom on the 2nd floor. Endless possibilities and ample space, it's a blank canvas waiting for your personal touch. Come view it and you will not be disappointed! Mins to Park, School, Shopping center, and other amenities. (id:60365)
8 St Augustine Drive
Whitby, Ontario
Client Remks: Discover this stunning new 2-bedroom bungalow by DeNoble Homes, perfectly situated across from Winchester Park! Thoughtfully designed with premium upgrades, the home boasts 10-ft smooth ceilings and a bright, open layout. The kitchen impresses with high-end cabinetry, a pantry, quartz counters, a center island, pot drawers, a stylish backsplash, and under-cabinet lighting. The primary bedroom includes a 4-piece ensuite and walk-in closet, plus a spacious second bedroom. Enjoy the convenience of main-floor laundry and a basement with large windows, a finished landing, higher ceilings, and 200-amp service. The garage is fully drywalled for a polished finish. Located steps from top schools, parks, and amenities, with quick access to public transit and highways 407, 412, and 401. (id:60365)
24 Squires Avenue
Toronto, Ontario
Swipe Right on Squires. This elegant hottie is absolutely end-game. Tucked away in a leafy East-York pocket, this house is the holy grail of modern meets comfort and style giving unquestionable big detached energy. He's gorgeous, young but sophisticated, open (concept) with a yard that just wont quit! The main level is built for living and entertaining with the most stylish kitchen and main floor family room. Upgraded throughout, think premium finishes, rich wood floors, glass, huge windows, pot lights, skylights, custom built-ins and creative designer touches (did you see that wallpaper), there is substance to back up this sizzle! The 4 bedrooms each have an ensuite and the primary bedroom's custom California closet is drool-worthy. The basement has a walk-out and could serve as extra living space (we love the current home gym) or an in-law suite. The biggest green flag is THE YARD! Landscaped with a functional vegetable garden, it makes us channel our inner Martha Stewart. But we really cant stop thinking about taking a dip in the saltwater pool. This aspirational home is available for only the second time since it was built and he wont be single for long. He's handsome, functional, and fully automated and we love a techy hunk. What are you waiting for? Top Five Reasons to Catch Feelings for Squires: 1. The Kitchen: Overlooking the composite deck (with gas bbq hook-up) and the family room, is the entertaining epi centre of this breathtaking home. We love the two-material, stone and wood, oversized island, gas stove, lighting, and the fact that we can walk outside with a cocktail between courses. 2. The Basement: In these days of work-from-home and multi-generational living, we love a flex space. With a full bath, roughed-in laundry a full bedroom, kitchen space and sizable living area, we are covered. 3. The Finishes: wood floors, open stairs, gas fireplace, this home is prrreettty! Every detail has been carefully contemplated, right down to the bathroom vanities. (id:60365)
7 Knox Crescent
Whitby, Ontario
*** NEW FLOORING, FRESH LOOK! *** Welcome to this well-maintained Tribute Home in the heart of Brooklin, now featuring BRAND-NEW LAMINATE FLOORS on the main level (Aug 2022)!Offering exceptional value for first-time buyers, couples starting a family, or downsizers not yet ready for condo living, this charming home sits on picturesque, tree-lined Knox Crescent just a short stroll to downtown Brooklin with its shops, top-rated schools, scenic parks, Library/Rec Centre, and quick highway access. From the landscaped front yard and inviting covered porch to the bright, open-concept main level, this home is designed for comfortable living. Brand new laminate floors flow through the spacious living/dining areas, enhanced by crown moulding and a warm gas fireplaceperfect for relaxing or entertaining. The kitchen offers stainless steel appliances, classic tile backsplash, breakfast bar, and generous eat-in area with a large pantry. Walk out through garden doors to your private backyard retreatfully landscaped and ready for relaxation! The finished basement expands your space with large above-grade windows, a flexible rec room, convenient 2-piece bath, dedicated laundry, and tons of storage, plus room to add a guest bedroom or office. Upstairs, youll find two well-sized bedrooms, including a spacious primary suite with a walk-in closet (with organizers) plus another double closet. The spa-inspired ensuite boasts a makeup vanity, relaxing corner Jacuzzi tub, and separate shower. The 2nd bedroom features a vaulted ceiling, roomy closet, and views of the front garden. Originally designed as 3 bedrooms, it can be converted back. Recent upgrades: Air Conditioner (2025), Main Floor Side/Rear Windows (2025), Main Floor Laminate (2025). Home no longer staged; photos include images while staged and before new laminate flooring on main level. ** This is a linked property.** (id:60365)
2098 Liverpool Road
Pickering, Ontario
**Direct Access to Green Space** Welcome to this meticulously maintained and updated Heron built home, located on a PREMIUM LOT backing to greenspace in the coveted Maple Ridge community! You'll fall in love with fabulous curb appeal featuring a double car garage and landscaped front walkway. Inside, the bright foyer offers a grand staircase and leads to a spacious living and dining area. The comfortable family room includes a fireplace, wet bar, and walkout to the back deck - ideal for entertaining. The updated kitchen offers quartz countertops, stainless steel appliances, ample storage, and a pantry, flowing into a bright eat-in area with greenhouse windows, a skylight, and access to your completely private backyard oasis. The two-tiered deck is the perfect place to host guests or enjoy a peaceful evening, featuring a private hot tub and a separate gazebo with gas fireplace, all surrounded by mature cedar trees. Walkout to greenspace and a path leading to the elementary school, tennis courts, parks, and trails! Upstairs, the large primary bedroom includes a walk-in closet and updated ensuite with a claw-foot soaker tub and separate shower. Additional bedrooms are spacious with large closets and windows. The professionally finished basement offers a flexible open-concept layout with pot lights and a stunning three-piece bathroom. Other features include main floor laundry with garage and side entrance access, hardwood throughout the main and second floors, luxury vinyl in the basement, and numerous updates: windows, roof, furnace, A/C, kitchen, bathrooms, and appliances. Freshly painted and move-in ready! (id:60365)
764 Westdale Street
Oshawa, Ontario
Welcome to this Bright and Well Maintained Bungalow in a Family-Friendly Neighborhood! This charming 3+1 bedroom bungalow offers warmth, space and comfort in a peaceful, family-friendly neighborhood. Step into a bright interior featuring an eat-kitchen with a bay window and a cozy, spacious Living Room complete with its own bay window, and a welcoming fireplace. Enjoy outdoor living with a newer built deck (2024), a freshly sealed driveway (May 2025), and a massive, partially private backyard--ideal for entertaining, gardening, or simply relaxing. A handy shed provides extra storage. Located just steps from public transit, and close to schools, shopping, and everyday amenities. Close to a hospital, and conveniently near a small airport--perfect for the aviation enthusiasts. Don't miss your chance to call this lovingly maintained home yours! (id:60365)
214 - 580 Mary Street E
Whitby, Ontario
Very Spacious 1395 sq ft, Affordable Well-maintained 2-Storey 3 Bedrooms Townhome, closed to many Amenities in the Heart of Whitby! Perfect for First-Time Buyers, Young families. Quiet building backing on to Julie Payette French Immersion School. Filled with lots of sunlight. Open concept Large eat-in Kitchen with S/S Appliances, Backsplash. Good size Terrace to entertain your family. Large Master bedroom and Other Two Good Size Bedrooms. Feel like Traditional Townhomes. Lots of Storage Space! Close to downtown Whitby, waterfront parks, shopping, Plazas and schools. Few minutes to Go Station, Highways 401, 412 and 407, ideal location for commuters. New Hardwood flooring(2022), Fresh paint (2022), and Modern lighting (2022), Roof (2022), Windows (2025) and New Stucco Ceiling. Low maintenance fee includes water as well. Don't miss out, this one won't last! (id:60365)
36 Manorglen Crescent
Toronto, Ontario
This Charming Home, Cherished By Its Current Owner For 60 Years Lies In The Peacefully Family Oriented Neighbourhood Of Agincourt. It's A Perfect Opportunity For A New Family To Create Lasting Memories And Raise The Next Generation In A Warm And Welcoming Environment. This 4 Bedroom Back Split Currently Sits On One Of The Larger Lots In The Area. It Is Close To Public Transit And The 401, For Those Commuting To The Office. This Home Is Within The Excellent School Catchment Areas Of Both C.D. Farquharson Elementary And Agincourt C.I. Whether You Are Searching For A Family Home Or Your Next Great Project This Property Is A Must See. Properties With These Possibilities Rarely Come On The Market And It Is An Opportunity Not To Be Missed. (id:60365)

