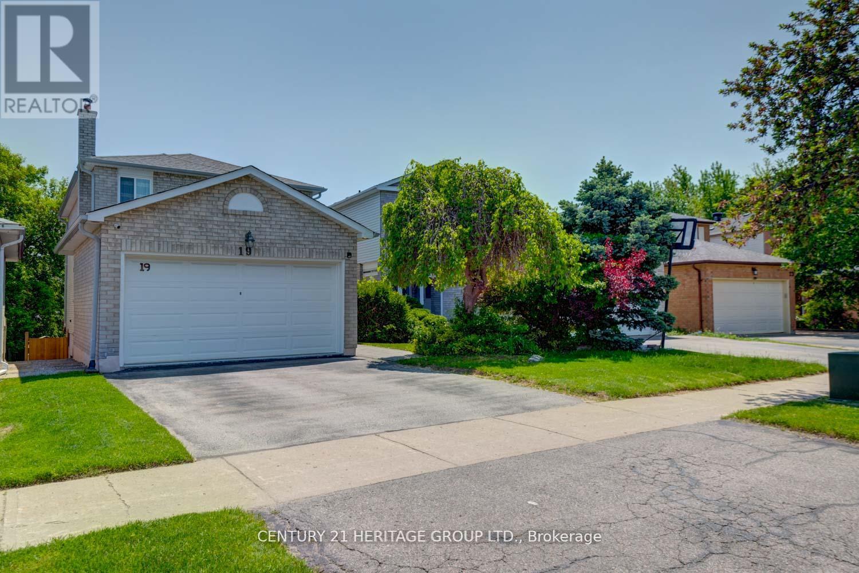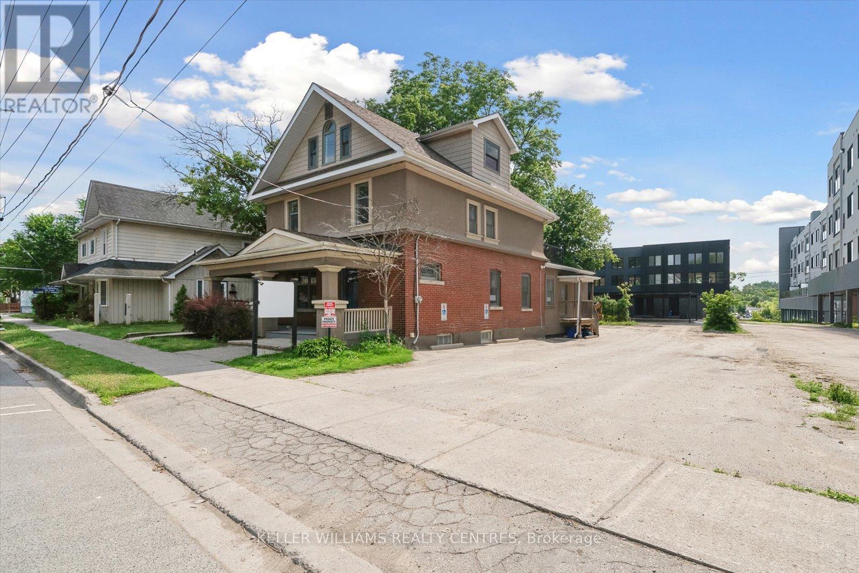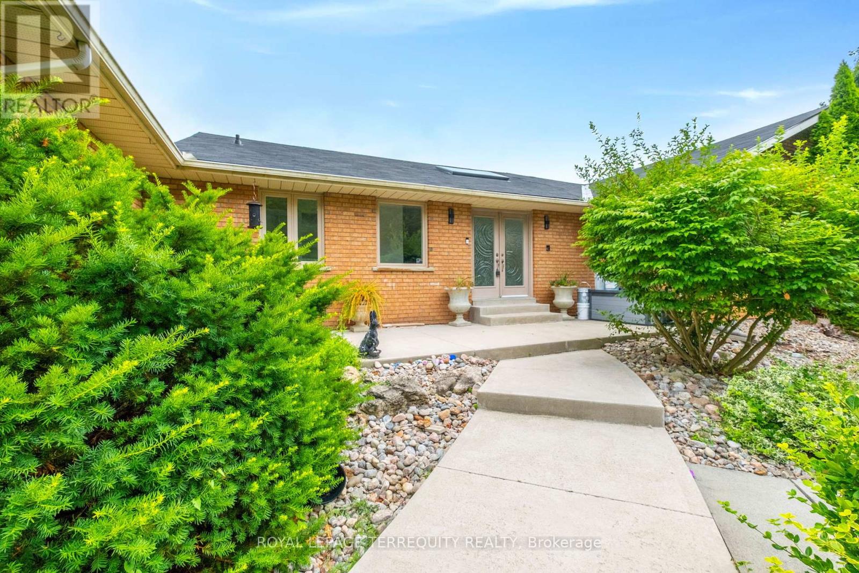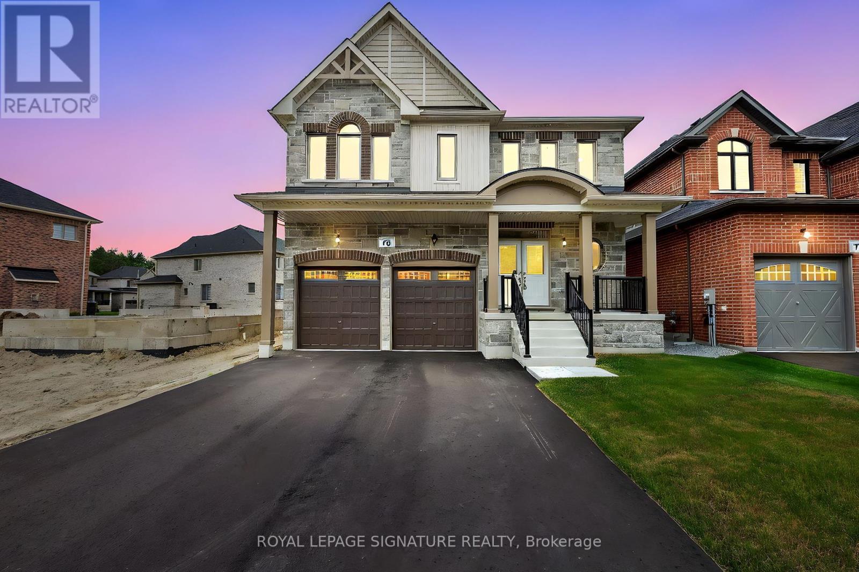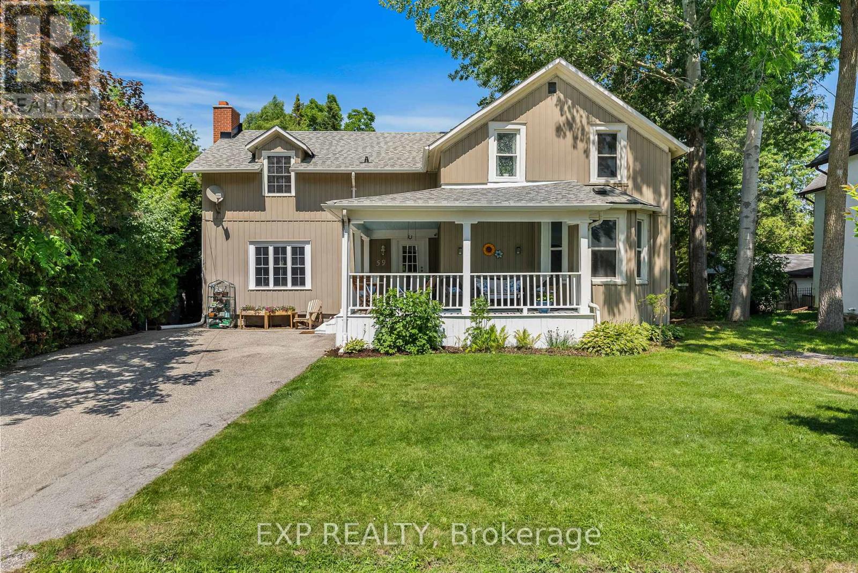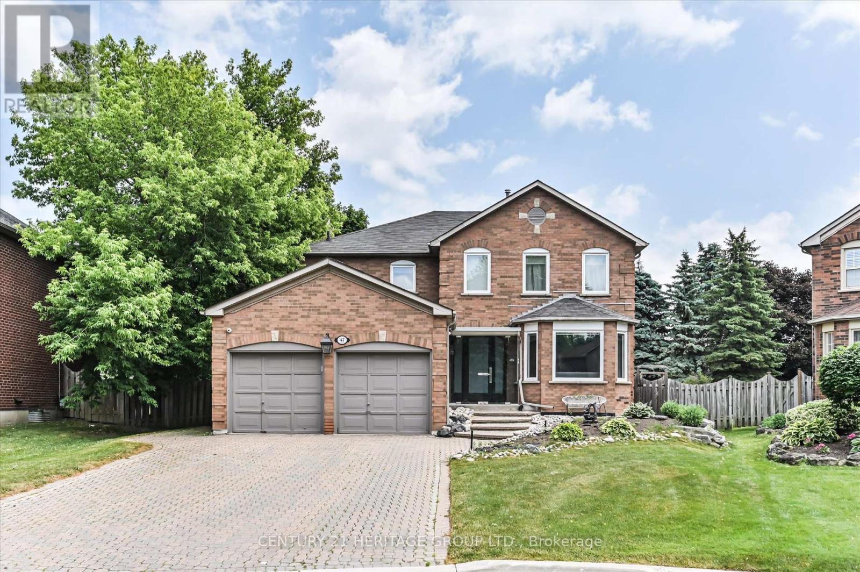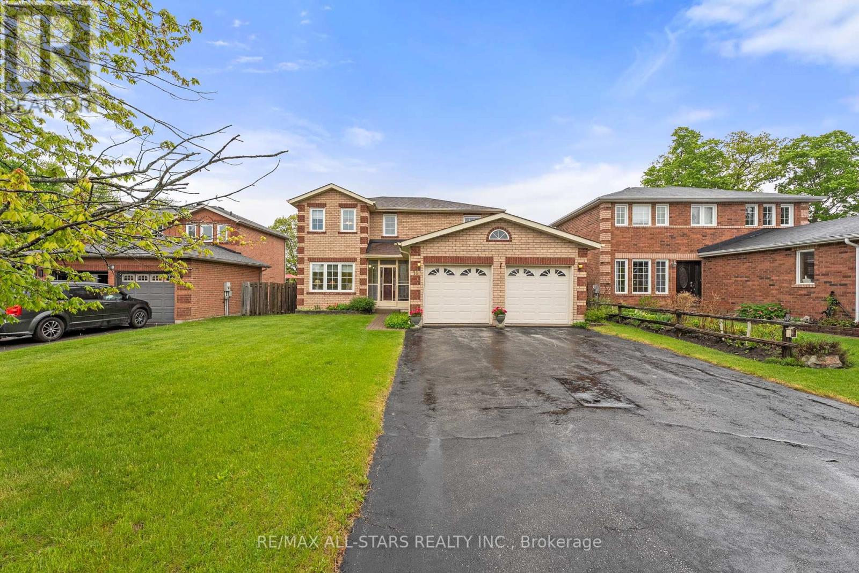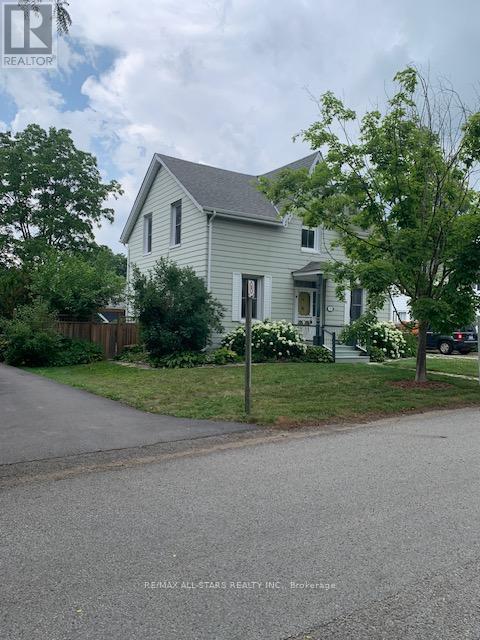61 Vanguard Road
Vaughan, Ontario
M-O-V-E- I-N R-E-A-D-Y WITH U-P-G-R-A-D-E-S AND S-E-P-A-R-A-T-E E-N-T-R-A-N-C-E B-A-S-E-M-E-N-T! Welcome to this beautifully upgraded, 4-bedroom detached home located in a family-friendly neighbourhood! Featuring 2,378 sqft above grade and $100K in upgrades and quality craftsmanship, this home has been redesigned for both style and functionality. Major systems have also been updated: furnace (2018), A/C unit (2018), water heater (2019), & roof shingles. The main level includes engineered hardwood flooring, smooth ceilings, LED pot lights, oversized baseboards, crown moulding, and crystal LED chandeliers. A gas fireplace with a designer accent wall enhances the living area. The kitchen is equipped with Stainless Steel appliances and opens to a spacious breakfast area with walk-out access to an interlocked backyard. A custom mudroom features built-in cabinetry, a sink, and direct garage access. Laundry has been relocated to the upper level for added convenience. The main and second-level bathrooms have been fully renovated with upgraded finishes and fixtures. The 2nd level offers large bedrooms with engineered hardwood flooring and ample closet space. The primary bedroom includes a custom walk-in closet and a renovated 6-piece ensuite with a bench, double vanity, a bidet, and extra built-in bathroom drawers. Additional upgrades include a central vacuum system, Zebra blinds throughout, and a completely renovated staircase with modern pickets. The finished basement with a private entrance includes a recreation room, a bedroom, a kitchen, a 4-piece bathroom, and pot lights. Outside, the home offers curb appeal with interlocking & landscaping, a large porch, a custom fiberglass front door with a 3-point lock system, a newly sealed driveway, & generous spacing between homes. This home is ideally located 1 min from Forest Run P.S., 3 mins from Stephen Lewis S.S. & minutes from Hwy 407, Rutherford GO, parks, public transit, grocery stores, restaurants, pharmacies & banks. (id:60365)
19 Bingham Street
Richmond Hill, Ontario
Welcome to your dream home in the heart of North Richvale. This beautifully upgraded 3+1 bedroom, 4 bathroom residence offers the perfect blend of style, comfort, and functionality in one of Richmond Hills most desirable neighbourhoods. Step inside into a bright, open-concept layout enhanced by pot lights and large windows. The modern eat-in kitchen features a sleek backsplash and newer stainless steel appliancesideal for family meals or entertaining. The elegant primary suite offers a walk-in closet and private ensuite, providing a peaceful retreat at the end of the day. Enjoy the outdoors in your professionally landscaped, fenced backyard complete with a spacious deckperfect for summer BBQs, kids, and pets. Recent updates include new roof shingles and eavestroughs (just 2 years old), giving you long-term peace of mind. The fully finished basement features a separate entrance, new full kitchen, private laundry, brand-new dishwasher, fresh paint, and large above-grade windowsbringing in tons of natural light. With income potential of approximately $2,200/month, it's perfect for extended family or a legal rental suite. Additional features include a practical interlock pathway to the basement, a backyard shed for extra storage, ready for an EV charger or future upgrades. All of this is just steps to top-rated schools, parks, public transit, the GO station, and Hillcrest Mall. This home truly offers the complete package: space, upgrades, income potential, and an unbeatable location. Dont miss this incredible opportunityyour perfect home awaits! (id:60365)
50 Farooq Boulevard N
Vaughan, Ontario
Spacious, Luxurious and desirable 4bedroom end unit townhome is perfectly situated in the prestigious Vellore Village of Woodbridge. From the moment you walk through the door, youre greeted by soaring ceilings, sun-filled spaces, and rich hardwood floors that flow seamlessly throughout. Enhanced by large windows, high ceilings, quality finishes, rich hardwood floors, Iron Picket handrails and a huge living room all wrapped with timeless elegance and modern convenience. The separate living and family room feature a cozy fireplace, creating a warm yet sophisticated atmosphere perfect for family moments or entertaining guests. Opening to the backyard deck is the gourmet kitchen with granite countertops, stainless steel appliances, and an abundance of storage perfect for everyday living and entertaining. On the exterior is the distinctive brick-and-stone with elegant architectural details that boost the pride of both outdoor and indoor living. One of the highly desirable, family-friendly street with very wide road in Vellore village, close to Tommy Douglas High School, GNA Catholic School, Johnny Lombardi Public School, Walmart, Shopping Complex, Community Centre, Parks, Canada Wonderland, Vaughan New Hospital, Hwy 400, this home makes accessible to basic needs a breeze. With its generous size, premium finishes, and ideal location, you have more than a home; it's a lifestyle upgrade. Basement can be included at a separate cost (id:60365)
56 Prospect Street
Newmarket, Ontario
This beautifully re-modelled three-storey mixed-use property, situated on a 0.246-acre lot and zoned MU-1, is purpose-built for medical or clinical office use. Located just steps from Southlake Hospital, it features a welcoming reception area and waiting room, multiple patient exam rooms, and up to 10 private offices. Additional highlights include three washrooms, storage areas, a kitchenette, and an outdoor patio. The building retains its original oak trim and flooring, adding charm and character throughout. Accessibility is a key feature, with wheelchair-friendly entrances and parking, along with a dedicated side door staff entrance. Thirteen parking spaces are included. Flexible lease terms are available, with pricing options as follows: $5,000/month excluding the rear ground-floor addition, $6,000/month for exclusive use of the entire property, $3,100/month for the main floor only excluding rear-ground floor addition, $1,800/month for the second floor only, and $1,200/month for the third floor only. TMI is in addition to all rents. Floor plans are available. (id:60365)
1041 15th Side Road
New Tecumseth, Ontario
Rare Find! Uniquely Designed 3 Bedroom bungalow on almost 1.8 Acres with breathtaking views!! Beautiful private driveway lined with trees and a decorative water fountain on arrival to the home. Vaulted Ceilings and Skylight upon entering the foyer and living room. Gas fireplace in spacious living room with high ceilings. Open concept custom kitchen with granite counters, gas stove, lots of counter space and cabinets! Walkout to large deck from dining room with serene views of the country. Amazing layout for entertaining guests and enjoying indoor/outdoor living!! Super spacious Primary Bedroom w/an ensuite bathroom, skylight and large closets. Family room perfect for a second living room, playroom or choice of another bedroom! Lower level has endless options with an open concept layout, walk out to fenced backyard, 4th bedroom and renovated bathroom. Laundry and extra storage located on lower level. Two door garage and an additional workshop with power and garage door. 7 Minutes to Schomberg shops. 15 minutes to Hwy 400 and 25 minutes to Vaughan Mills. Freshly painted main floor, Skylights replaced this month! You do not want to miss this exceptional opportunity to add your special touch and enjoy country living! (id:60365)
709 - 8960 Jane Street
Vaughan, Ontario
Welcome to this bright and spacious 2-bedroom, 3-bathroom condo featuring 891 sq. ft. of modern living space, plus an additional 105 sq. ft. balcony for your outdoor enjoyment. This sun-filled corner unit boasts large windows that flood the space with natural light, creating a warm and inviting atmosphere. The sleek, contemporary kitchen is equipped with a central island, quartz countertops, ceramic backsplash, and stainless steel appliances, making it perfect for cooking and entertaining. The upgraded Ensuite bathrooms add a luxurious touch, while the open-concept layout offers both style and functionality. Located just steps from Vaughan Mills Shopping Centre and close to TTC Subway, GO Transit, and Canadas Wonderland, this prime location also provides convenient access to Highways 400 and 407, as well as York University and Yorkville University. The building offers premium amenities, including an outdoor pool, fitness center, outdoor terrace, and 24-hour concierge service. With one parking spot and one locker included, this property is the perfect blend of convenience and luxury. Don't miss your chance to own this exceptional unit schedule your private viewing today! (id:60365)
79 Baycroft Boulevard
Essa, Ontario
Welcome to your dream home at 79 Baycroft in the thriving Woodland Creeks community! This stunning 2,826 sq ft family residence is move-in ready and offers an exquisite blend of luxury and comfort. **Key Features:** - **Spacious Living:** Step into a grand foyer that leads to a formal dining and living room, perfect for entertaining guests. The upgraded hardwood flooring throughout adds a touch of elegance. - **Open Concept Design:** The heart of the home boasts a spacious open-concept family room with a cozy fireplace that flows into the kitchen. Enjoy casual meals in the breakfast eat-in area, ideal for everyday family living. - **Heightened Ambiance:** With nine-foot ceilings in key areas, the home feels airy and expansive, creating a welcoming atmosphere. - **Convenient Layout:** A well-designed garage-to-house entry provides ample storage space, catering to busy family routines. - **Comfortable Bedrooms:** Upstairs, discover four generous bedrooms, including a luxurious primary suite featuring a walk-in closet and an elegant ensuite with an upgraded soaker tub. **Community Highlights:** Woodland Creeks is a newly developed, family-friendly neighborhood surrounded by the beauty of nature. Enjoy nearby hiking and biking trails, serene winding creeks, and the charming essence of small-town living. Plus, you'll have easy access to schools, shopping, and essential amenities, making this location both peaceful and practical. Don't miss the opportunity to make this beautiful home your own! Schedule a viewing today and experience the perfect blend of luxury and community living at 79 Baycroft. (id:60365)
59 High Street
Georgina, Ontario
Welcome to 59 High Street a beautifully maintained 4-bedroom, 3-bathroom home steeped in character and charm. This historic gem blends timeless architecture with modern updates, offering space, functionality, and warmth. Inside, you'll find generously sized rooms, high ceilings, and large windows that fill the home with natural light. The main floor offers multiple living areas perfect for families or entertaining, along with a 2-piece bathroom and convenient laundry area. Upstairs, the four spacious bedrooms and two additional bathrooms provide comfortable accommodations for a growing family or visiting guests. Situated on a large in-town lot, there's plenty of outdoor space for gardening, play, or relaxing under mature trees. With its prime location close to schools, recreation centres, shops, and restaurants, this home offers the best of both convenience and character. Don't miss your chance to own a piece of local history in a walkable, well-connected neighbourhood. (id:60365)
47 Berkeley Court
Markham, Ontario
Sought after Unionville Historical Community, walking distance to the Main street attractions, Toogood Pond, Fred Varley Gallery, Rouge river trail system and a top-rated schools community. Property nestled in a quiet mature court with a spectacular premium pie-shaped lot, dream home for many families. Solid and tastefully decorated home loaded with upgrades including smooth ceilings; pot lights and crown mouldings; Solid wood custom interior doors and front entrance door opens to a cathedral ceiling over the foyer; marble floorings in foyer, hallway connected to a spectacular Olympia kitchen and custom servery; main floor library with built-in bookshelves; Recent years updated with newer windows and front glass porch; 2019 renovated inground swimming pool and equipment; Fully fenced back yard with large wooden deck and interlocking patio surrounding the pool area; Updated Finished basement with 5th bedroom and 4 pcs bathroom, an open concept recreational room with sitting area; The list goes on.... see additional information list attached to listing! (id:60365)
16 Iveagh Drive
Georgina, Ontario
Welcome to 16 Iveagh Drive, a beautiful 4-bedroom home nestled in a sought-after Keswick neighborhood. This spacious residence features a bright glass-enclosed entry that welcomes you inside. The main floor offers a cozy family room, separate living and dining rooms, and a bright kitchen with a breakfast nook perfect for enjoying your morning coffee. The primary bedroom includes a private 4-piece ensuite for added comfort and convenience. With a 2-car garage and a great location close to schools, parks, and shopping, this home combines style and functionality for your familys needs. Don't miss the opportunity to make this wonderful property yours! (id:60365)
8 Albert Street
Whitchurch-Stouffville, Ontario
Welcome To 8 Albert St Built in 1875, Great Location Just Off Of Main ST. Walk to GO Trains and GO Bus, and Everything Main St Has To Offer. Large Lot 66x132ft, Updated Windows, 10" Baseboards, Updated Kitchen, Wood Floors Throughout, Tin Ceiling In The Kitchen, Main Floor Laundry, Fully Fenced Yard, Garden Shed, Furnace & Roof (updated), Eat-In Kitchen. (id:60365)
10 Calloway Way
Whitby, Ontario
Brand New never lived in townhome Kensington Model 2145sq ft of above grade living space in the heart of Downtown Whitby community. This exceptional 3 BED 2.5 bath with elegant upgraded finishes, features 9ft ceilings on main floor, upgraded flooring, stairs, quartz countertops, basement cold room, and over $63,000 in decor and incentive upgrades. List of all upgrades and features available to review. $1,000 MOVING EXPENSE + $5,000 PEACE OF MIND GIFT IN FORM OF CHEQUE OR GIFT CARD TO PURCHASER AFTER CLOSING, 1 YEAR FREE POTL FEES CREDIT ON CLOSING, $0 Development/Levies Charges. (id:60365)


