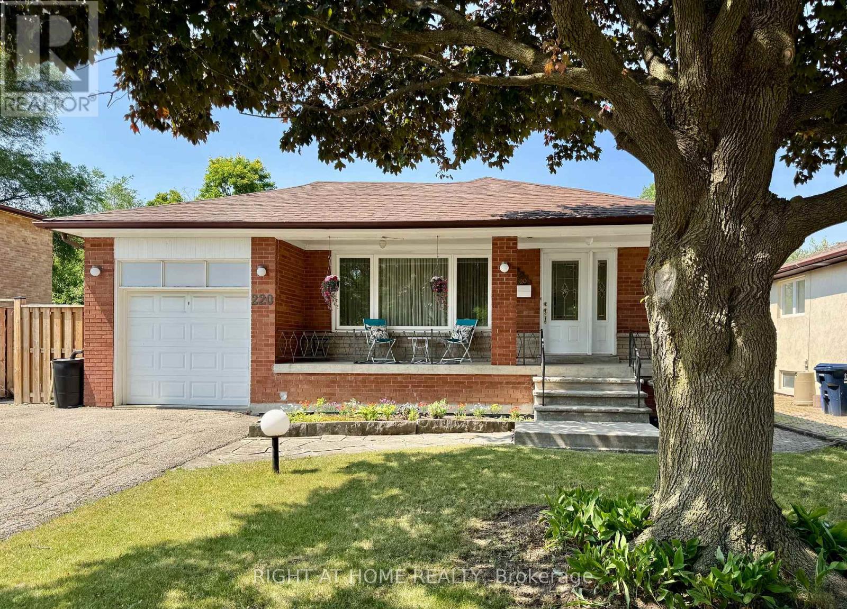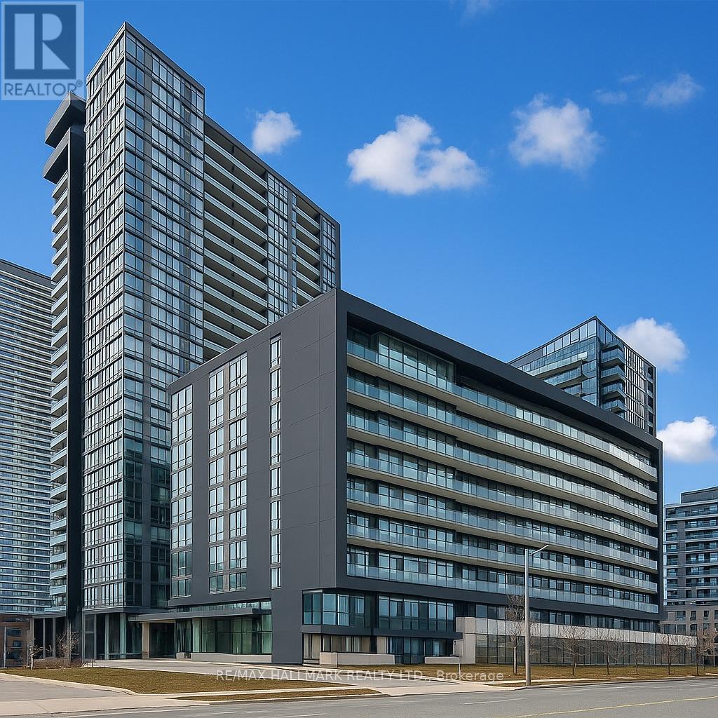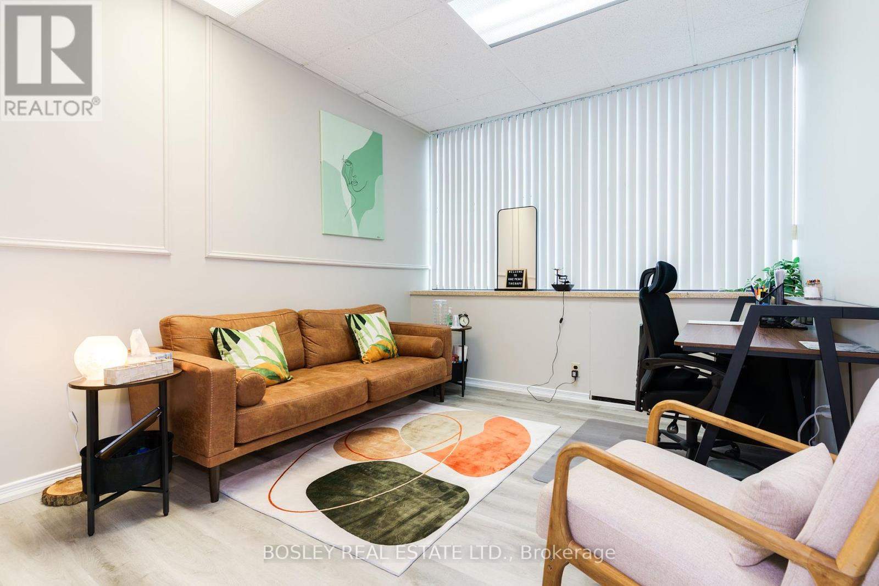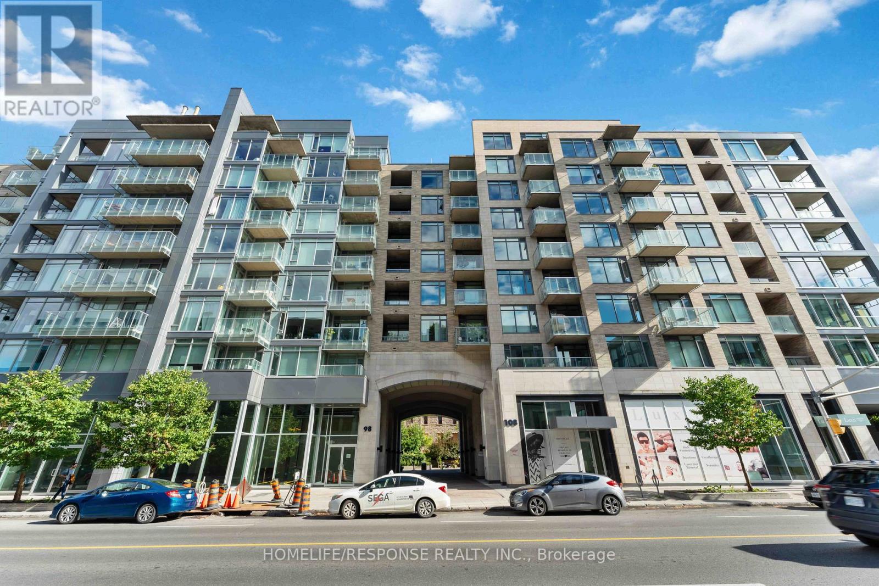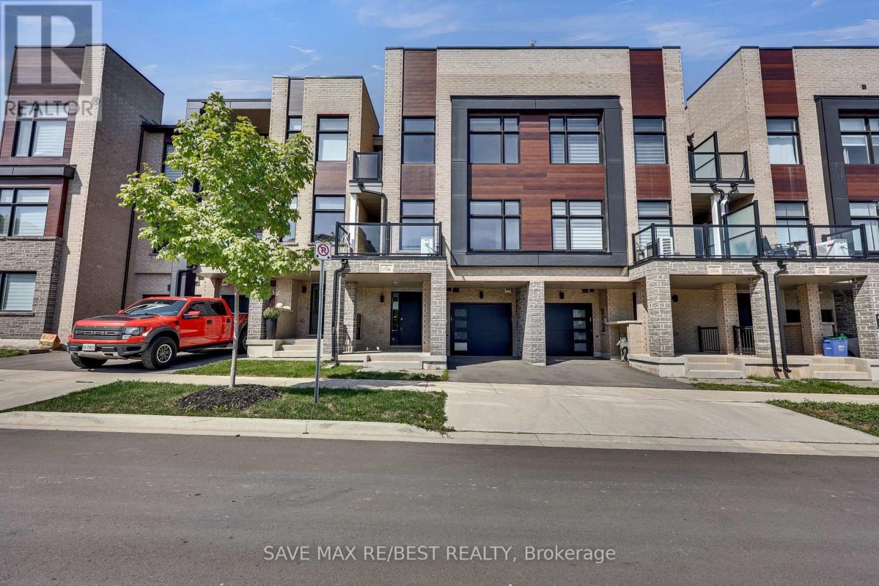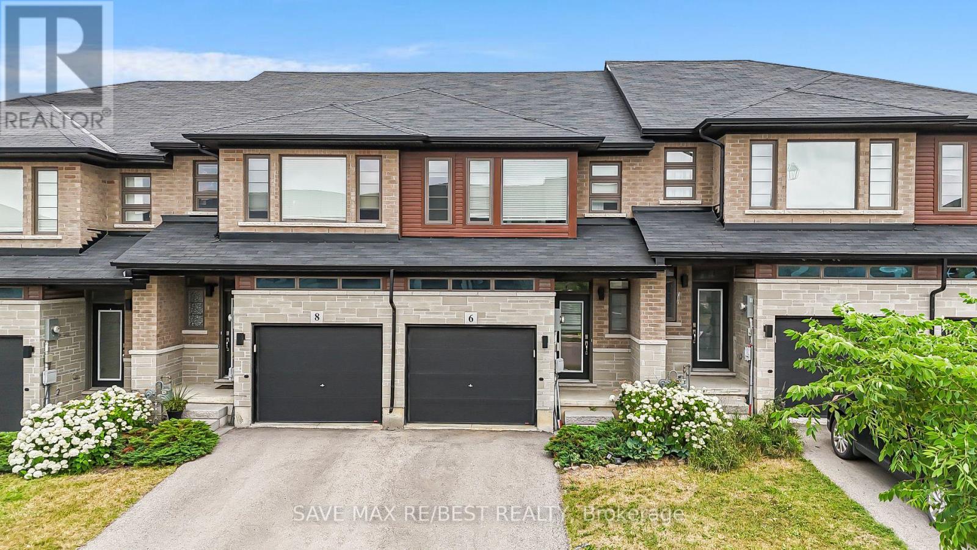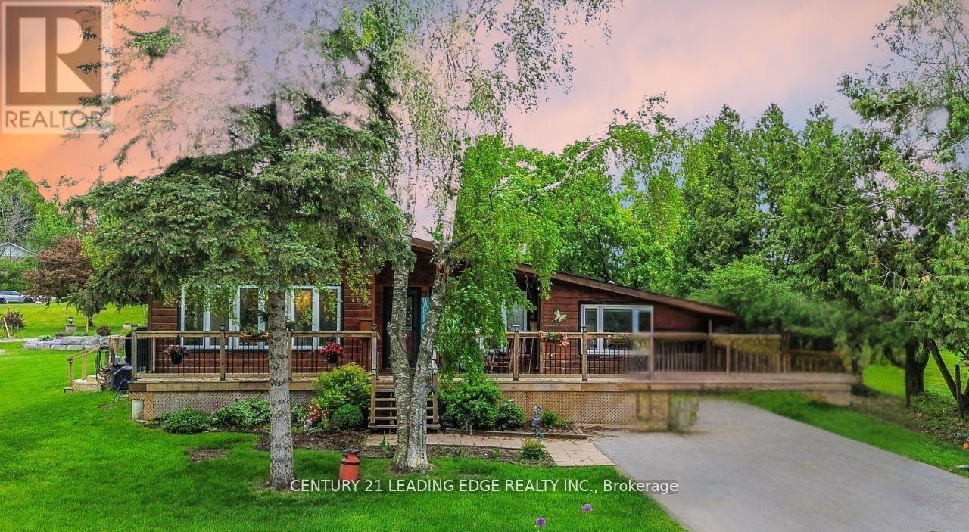391 Castlefield Avenue
Toronto, Ontario
Beautifully renovated 3-bedroom home for lease in the highly sought-after Allenby neighbourhood! The main floor boasts hardwood floors, large windows, and an open-concept living and dining area. The stylish kitchen features stainless steel appliances and custom cabinetry. Upstairs, the primary bedroom includes a walk-in closet, complemented by two additional generously sized bedrooms and a 4-piece bathroom perfect for family living. The fully finished lower level offers a spacious rec room, a renovated 3-piece bathroom, laundry area, and a dedicated office with a built-in shelving system. Outside, enjoy a private backyard with a deck, patio, and green space ideal for entertaining or relaxing. Situated on a family-friendly street within the Allenby Public School district, this home is just a short walk to Allenby, transit, nearby parks, and the shops and amenities of Eglinton, including Summerhill Market. A perfect choice for families seeking a clean, move-in-ready home in a prime location! (id:60365)
308 - 23 Rean Drive
Toronto, Ontario
**Must C Unit**Great Location**Luxurious/Upscale & Boutique Condo--Luxury Daniel's "The Bayview" Building--Beautiful Corner Unit W/SW Views---Absolutely Stunning:Top Quality Finishes Thru-Out--Functional Split Floor Plan*9Ft Hi Ceiling-1405 Sf Living Area+159 Sf Open Balcony+Owned One(1) Parking/Owned One(1) Locker Inc--Open-Concept Lr W/O To Open Balcony**Generous Size Two Bedrooms W/2Full Baths & 2 W/I Closet & W/O To Balcony-Modern/Upg'd Kit W/Granite Counters/Breakfast Bar-Full Size S/S Appl*Hi-Class Life Style Condo & Upg'd Unit W/Quality Kitchen & S-S Appl's* Great For Entertaining Friends/Family! Steps to TTC, Bayview Subway, Bayview Village Mall, Loblaws, Cafes, Restaurants, Rec Centres,YMCA, Parks, 1 Min To 401! Expansion & Modernization Plans For Bayview Village Mall - Lots Of Appreciation Growth! (id:60365)
220 Homewood Avenue
Toronto, Ontario
Welcome to 220 Homewood Avenue a rare opportunity in the heart of Newtonbrook West, North York. Nestled on a premium 50 x 132 ft lot, this charming brick bungalow offers exceptional flexibility: live in, rent out, or redevelop. Boasting 3+2 bedrooms, 2 bathrooms, a fully finished basement with separate entrance, and recent updates throughout, this move-in-ready home is ideal for growing families, savvy investors, or custom builders seeking value in a rapidly evolving neighbourhood. Inside, enjoy a bright, functional layout with hardwood floors, spacious living/dining, and a renovated eat-in kitchen. Downstairs, the basement suite offers income potential or multigenerational living flexibility. Step out to a new cedar deck and a fully fenced, private backyard, perfect for entertaining or relaxing with the family. With extensive recent upgrades (Roof 2023, Furnace & A/C 2021, Tankless Water Heater 2022, Basement Waterproofing, and New Fence), you can purchase with confidence. Located on a quiet, tree-lined street, just minutes from Finch Station, TTC/GO transit, top schools, community centres, parks, shopping, and more. Whether you're looking to live in, invest, or build your dream home, this is the one. Finished basement with separate entrance: Income/rental potential ($5,000+/month). (id:60365)
506 - 90 Queens Wharf Road
Toronto, Ontario
Discover this spacious and thoughtfully designed 1+Den suite in one of downtowns most sought-after boutique residences. Featuring soaring 9-foot ceilings and floor-to-ceiling windows, this unit offers an abundance of natural light and a seamless open-concept layout. The enclosed den with sliding glass doors is perfect as a second bedroom, guest room, or private home office. Enjoy a sleek modern kitchen with premium built-in appliances and quartz countertops, plus a private balcony overlooking a tranquil courtyard.Top-tier building amenities include a 24-hour concierge, fully equipped gym, indoor pool, basketball and badminton courts, and more. Located just steps from transit, world-class dining, shopping, and Torontos vibrant waterfront this is downtown living at its best! (id:60365)
100b - 40 Wynford Drive
Toronto, Ontario
Looking to expand your service based offering into a Professional Space during daytime hours? Welcome to 40 Wynford Drive. Current business owner is looking for a wellness type based business practice to sub-lease during the following times - Monday to Friday 8am to 4pm or 9am to 5pm. Tastefully furnished, bright, warm and welcoming, this space offers a waiting area where your clients can check in, and three separate rooms for your business. Located on the Main Level, the professional suite is equipped with an office kitchenette. Professional building offers wheelchair ramp, same level public washroom access and visitor parking. Excellent location near TTC LRT Eglinton Line or easy access from the DVP or Don Mills. Internet and all utilities included in the rent. Commercial Rent includes all furnishings, utilities and internet, subject to HST. Landlord will consider a shorter lease term. Expand your professional business into this smartly finished suite. (id:60365)
1217 Alexandra Avenue
Mississauga, Ontario
Nestled in one of Mississaugas most sought-after communities, this spacious 4-bedroom back-split is a rare opportunity for families, investors, and builders alike. Situated on a rare 36.5 x 297.5-foot lot, this property offers a unique combination of comfort, future potential, and unbeatable location. Home Features: Expansive 26-ft family room with a cozy wood-burning fireplace perfect for gatherings and relaxation. Thoughtful upgrades: updated windows & exterior doors, garage door & roof. Elegant plaster crown mouldings and classic wood bannisters. A private greenhouse ideal for plant enthusiasts. Large backyard ideal for BBQs, outdoor dining, and playtime. Oversized garage and interlocking stone driveway with parking for multiple vehicles. Lot Highlights: Rare 297.5-ft deep lot ideal for gardening, a pool, home additions, or future redevelopment. Tremendous outdoor space rarely found in the area. Area Amenities: Steps to 300,000+ sq ft of retail and office space with top-tier dining, shopping, and services. Enjoy 18 acres of parks, including a 13-acre waterfront park and European-style promenades. Marina Park, lakefront trails, and stunning lake views just minutes away. Easy access to major highways, public transit, schools, and a nearby golf course. Whether you're seeking a family-friendly neighbourhood, a lucrative investment, or a dream-home lot, this Lakeview gem offers unmatched potential and lifestyle. Book your private showing today and discover the possibilities that await! (id:60365)
316 Churchill Avenue
Toronto, Ontario
Rare Opportunity In Prestigious Willowdale! Custom-Built Luxury Home On A Premium 40' X 293' *D-E-E-P* L-O-T Approx. 6000 Sq Ft Total. Featuring 4+1 Bdrms & 6 Baths, This Residence Combines Exceptional Craftsmanship W/ Modern Elegance And Is Designed To Impress Even The Most Discerning Buyer.The Chef-Inspired Kitchen Offers High-End Appl, Premium Counters, Designer Backsplash, Custom Cabinetry & A Spacious Butlers Pantry W/ Direct Access To The Dining Rm. The Large Primary Suite Features 2 Closets, A Spa-Like 7-Pc Ensuite W/ Steam Shower, Heated Flrs & A Private Balcony Overlooking The Massive Backyard. All Secondary Bdrms Have Their Own Ens & W/I Closets. Soaring Ceilings Throughout: 10-Ft Main, 9-Ft 2nd, 11-Ft Bsmt, Plus Elegant Glass Railings, Metal Roof, Cameras & B/I Speakers.The Heated W/O Bsmt Includes A Spacious Rec Rm W/ Fireplace, Wet Bar, Full Bath, Custom Wine Cellar, Gym, Nanny/Guest Ste, 2nd Laundry, Mudroom & Ample Storage.The Backyard Oasis Is Truly A Rare Find In The City And Must Be Seen To Be Believed. It Features A Luxury Cabana/like As HHGarden Suite Fully Equipped W/ Kitchen, Sauna, Washroom, Heated Flrs & Lounge, Plus Built-In Gas BBQ. Perfect For Entertaining Year-Round, The Yard Also Includes A Childrens Playground And Ample Space To Add A Custom Pool.Located In One Of Willowdales Most Established Family-Friendly Neighbourhoods, Where Children Safely Play, Ride Bikes, And Families Enjoy A True Sense Of Community. This Desirable Location Provides Easy Access To Top Schools, Yonge St, Subway, Parks, Shops & All Amenities.This One-Of-A-Kind Residence Is The Perfect Blend Of Luxury And Comfort, And It Is Truly A Must-See! (id:60365)
55 Braemar Drive
Brampton, Ontario
Attention investors and first-time buyers! STEAL OF A DEAL LIGHT FIXER-UPPER with HUGE POTENTIAL. This 4+1 bedroom, 2-bathroom freehold home with a finished basement is a rare opportunity to secure a property with massive upside. Featuring a great layout, side-entrance, spacious bedrooms, and a beautiful backyard complete with an underground pool, its the perfect project for renovators and value-seekers. You could transform this into a standout home with significant resale potential or design the perfect starter home to fit your style. Don't miss this chance to invest, renovate, and unlock incredible value in a great neighborhood! (id:60365)
711 - 108 Richmond Road
Ottawa, Ontario
Enjoy your morning coffee and sunset with breathtaking views of Gatineau Hills from this fully furnished condo! Welcome to QWEST - a fantastic building with the largest roof top terrace in Ottawa with many BBQs. Amenities include 3 gyms, multiple party rooms, theatre room, Library, Hot Tub, Pet grooming and car wash bay! Living in this trendy Westboro, you will be walking distance to transit / LRT, parks, upscale restaurants, cafes, groceries, banks and shopping. You won't even need your car, but this unit comes with an underground heated parking space as well as a storage locker. The unit has an open concept modern floor plan, 9ft ceilings, hardwood floors, chef style kitchen with upgraded cabinets, white quartz counters, large island, stainless steel appliances, ensuite laundry with washer dryer (2022), a nook for an office table to work from home, bedroom with a large custom shelved walk in closet, custom Hunter Douglas blinds, HVAC redone in 2021, large windows to bring in natural light and a balcony to relax! This unit is available fully furnished but can be provided unfurnished if you want. Heat and water is included, Hydro is extra. (id:60365)
2536 Littlefield Crescent
Oakville, Ontario
"Rare Power of Sale Opportunity in Oakvilles prestigious Glen Abbey Encore! This brand new 3-bed, 3-bath freehold townhome offers an impressively spacious and luxurious layout perfect for investors and first-time buyers looking to get into one of Oakville's most sought-after communities. Featuring soaring 9' ceilings, hardwood floors, oak stairs, pot lights, and a modern kitchen with granite countertops, center island, and stainless steel appliances, this home is filled with premium upgrades. The primary suite boasts a sleek glass shower, while two expansive terraces provide incredible outdoor living with park and open-area views. Complete with smart home features, a high-efficiency furnace, and elegant finishes throughout, this Power of Sale listing is a rare chance to own a home that feels truly grand at an amazing price point!" (id:60365)
6 Greenwich Avenue
Hamilton, Ontario
Step into stylish living at The Central Park Community. This beautifully built freehold townhome as good as new offers space, ideal for families or anyone looking for a modern, functional layout offers approx 1500 sqft. On the main level, you're greeted by a grand front foyer, a convenient powder room, and a spacious open-concept design that ties together the kitchen, dining, and living areas. The kitchen is a true highlight featuring quartz countertops, an island and breakfast bar, and stainless steel appliances that blends beautifully. The living room stretches across the entire back of the home, filled with natural light and perfect for cozy nights in or entertaining friends. Upstairs, larger than life primary bedroom includes a walk-in closet and a private ensuite washroom. Two additional well-sized bedrooms and a common bathroom round out the second floor, along with the convenience of upper-level laundry. The unfinished basement is ready for your personal touch(option to get a finished basement at an additional cost). Outdoor living is easy with a decent sized green backyard. Set in a sought-after neighbourhood with schools, shopping, parks, trails, and conservation areas nearby plus quick access to the LINC and Red Hill Parkway for easy commuting. Modern comfort, smart design, and a prime location this one is a must-see! (id:60365)
164 Snug Harbour Road
Kawartha Lakes, Ontario
New Price - New Perks!! Free Professional Home Staging Design!! Welcome to 164 Snug Harbour Your Affordable Lakeside Escape and Enjoy the beauty of waterside living without the high waterfront taxes in this charming log-sided bungalow. Boating, Fishing, paddling or just walking on the lakeside this home is perfectly set on a spacious 120 x 150 ft fenced corner lot just minutes from Lindsay, this 3-bedroom, 2-bath home brings together tranquility, comfort, and value. Perfect for retirees seeking peace or first-time buyers looking for their dream lifestyle, it offers year-round living in a warm, welcoming community. Inside, an open and inviting layout showcases vaulted ceilings and skylights that brighten every corner. The updated chef-inspired kitchen features a large island and flows easily into the living and sitting areas, with French doors opening out to a private deck where sweeping lake views and sunsets await. Comfort is ensured through every season with central air, a propane furnace, and a cozy woodstove. Recent updates give peace of mind, including upgraded electrical, new plumbing, a water softener, Iron Buster system, and an owned hot water tank. Step from your new front deck to direct water access, complete with a private dock for only $60 per year, making it easy to launch your boat or simply relax by the shoreline. With annual park fees of only $100 per year covering community insurance, shared grounds, and maintenance, you'll enjoy the full benefits of the waterfront lifestyle without the extra burdens. Nestled in the friendly Snug Harbour community and only minutes from shopping, dining, and amenities in Lindsay, this home offers an affordable and unique opportunity to live lakeside with ease. Whether you picture it as a retirement retreat, an affordable seasonal getaway, or your first step into waterfront living, 164 Snug Harbour makes the dream possibleoffering charm, comfort, and unbeatable lifestyle value. (id:60365)



