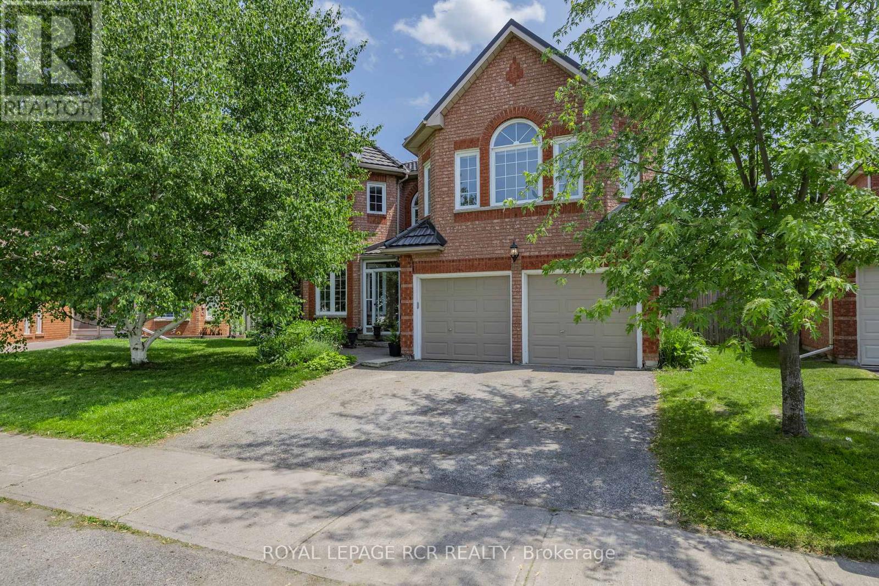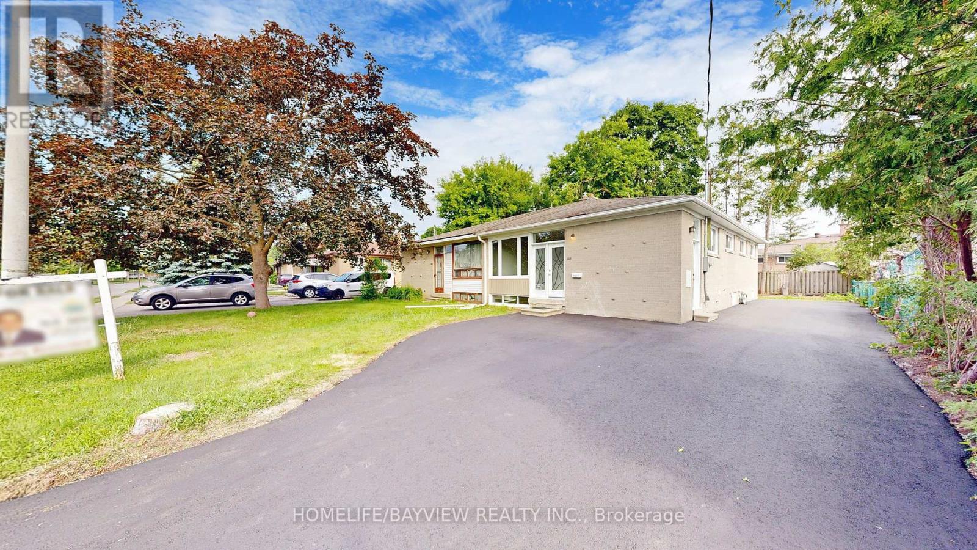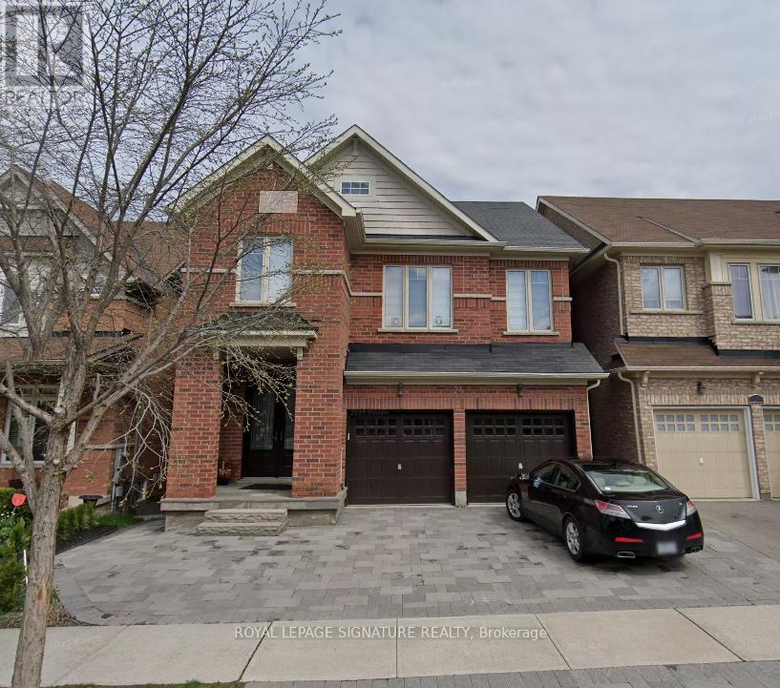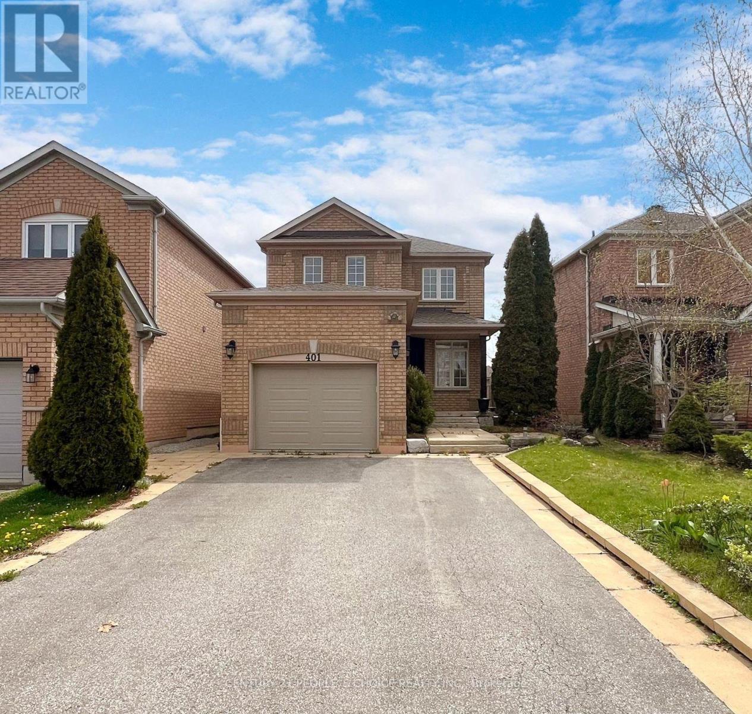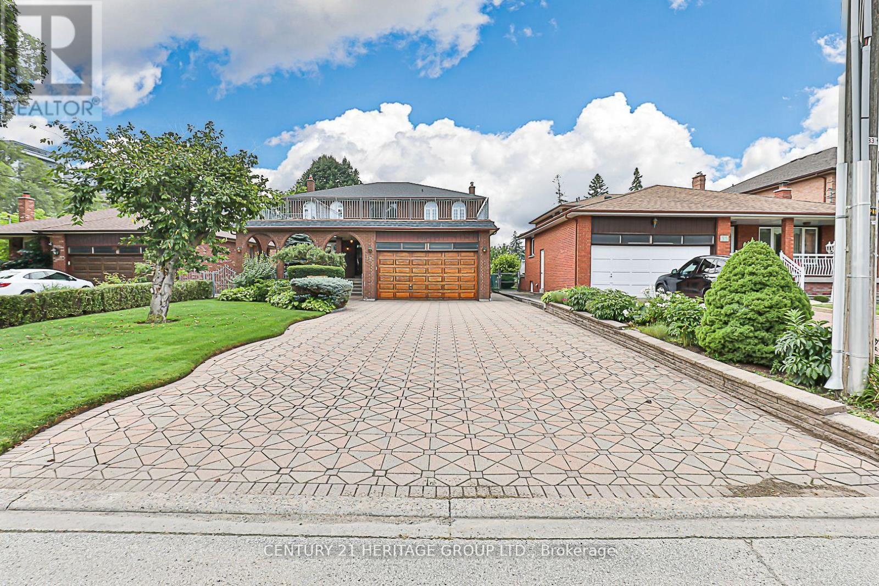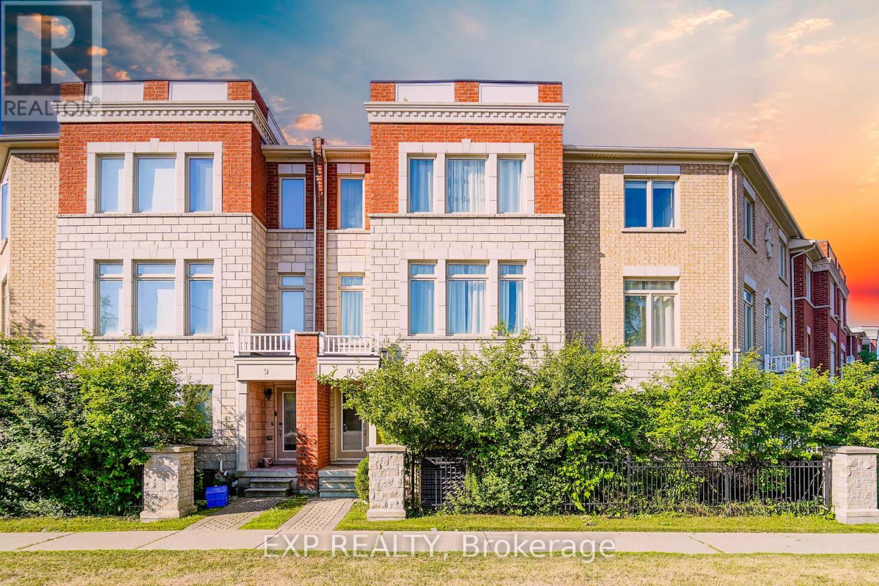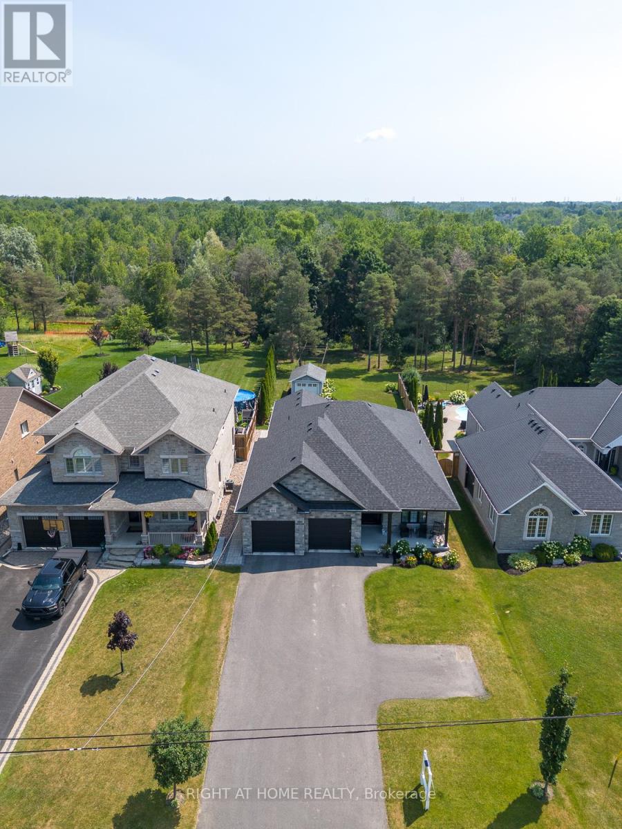11 Litner Crescent
Georgina, Ontario
Nestled on an incredibly private, oversized pie shaped lot sits this beautiful 4+1 bedroom family home with room for everyone! A family sized kitchen boasts a large breakfast area with walk out to the deck and exceptionally peaceful backyard. Upgraded steel roof and garage doors, interlock walkway, composite decking and mature gardens with tiled downspouts for easy watering. Large separate dining and living rooms are perfect for entertaining and a cozy family room with gas fireplace, complete with a functional main floor laundry room with interior garage access for everyday ease. Thoughtfully designed second floor with 4 spacious bedrooms including an huge primary suite and a bonus room great for working out or second floor home office or family room! Partially finished basement includes a modern 4pc bathroom and nanny suite with 2 egress windows, wet bar and ample storage space. The perfect family home on a quiet crescent in a highly desirable neighbourhood, only a short walk to Lake Simcoe, easy access to Highway 404, close to schools and shopping. Watch the video! (id:60365)
245 Alsace Road
Richmond Hill, Ontario
Dont miss this golden opportunity to own a beautiful fully renovated large home. This home has almost everything brand new. Brand new Floor, kitchen, window, switches, bathroom, doors, Asphalt, vanities, baseboards and many other things.. Very quiet street. Excellent for first time buyer, investor, end users. 4 bedrooms--2 bathrooms- $$$ to professionally renovated top to bottom. separate entrance to basement, . large window-, very bright, Excellent layout---must see,Top ranking schools, many great restaurants , Walmart , Costco and shoppers drug Mart within five minutes drive. (id:60365)
7 - 40 Baynes Way
Bradford West Gwillimbury, Ontario
Welcome To This Stunning New-Build Condo Townhouse Located In The Vibrant And Growing Community Of Bradford! Spanning An Impressive 2,469 Sq Ft (Both Inside And Out), This Spacious And Beautifully Upgraded Carpet-Free Home Combines Modern Design With Everyday Functionality. The Open-Concept Layout Is Enhanced By An Abundance Of Natural Light, Creating A Bright And Welcoming Atmosphere Throughout. The Heart Of The Home Features A Contemporary Upgraded Kitchen Complete With Stylish Finishes, A Generous Walk-In Pantry, And Upgraded Flooring That Flows Throughout The Entire Home!Perfect For Entertaining, Relaxing, Or Working From Home, The Living And Dining Areas Offer Seamless Flow And Comfort. The Primary Bedroom Is A True Retreat, Featuring A Private Balcony, A Spacious 4pc Ensuite, A Walk-In Closet, And A Versatile Nook, Perfect For A Home Office, Reading Corner, Or Nursery. Step Outside And Enjoy Your Own Private Rooftop Terrace, Ideal For BBQs, Evening Sunsets, Or A Quiet Morning Coffee. With 2 Underground Parking Spaces And 1 Locker Included, This Home Is As Practical As It Is Beautiful. Located Steps To The GO Train, Commuting To The GTA Is A Breeze. Just Minutes From Grocery Stores, Shops, Restaurants, And Local Entertainment, Making Everyday Errands And Weekend Fun Incredibly Convenient.This Home Is Perfect For Families, Professionals, Or Anyone Looking To Enjoy The Best Of Urban Amenities In A Friendly, Suburban Setting. Make This Beautifully Designed Home Yours And Enjoy The Ideal Mix Of Comfort, Luxury, And Location. (id:60365)
Studio - 24 Homerton Avenue
Richmond Hill, Ontario
Spacious STUDIO apartment in the Heart of Richmond Hill, Luxury Vinyl Tiles And Finishes, An Updated Open Concept Kitchen With High End Built In Appliances. New Modern Kitchen with lots of cupboard Space, 3 pc Bath, Large W/I Closet. Private Laundry walk out entrance All Located On A Quiet Street, Close to schools Shopping and Highway (id:60365)
401 Cranston Park Avenue
Vaughan, Ontario
Welcome to this exquisite 3-bedroom detached home .This Well-maintained home features a welcoming open concept main Floor with luxurious living space, this home boasts 9-ft ceilings with hardwood flooring on the main floor and hallway, oak staircase. Modern kitchen featuring new cabinets and countertops, breakfast area, and a walkout to the yard perfect for entertaining. Fenced Backyard offers a perfect outdoor and new Entrance door. A cozy Fireplace in the Living room. Upstairs, you'll find spacious bedrooms filled with natural light. Access from the garage to the mud room/laundry and an unbeatable location close to schools, parks, recreation centers, fitness centres, Cortellucci Hospital, Highway 400, public transit, Go Station,Top attractions like Canada Wonderland,shopping, grocery stores, and dining.Finished Basement With Open Concept Living room, recreation Area, Windows, 3-pc Bth, Cold Room And Separate Laundry. Inviting Foyer With New Fiber glass Door.Don't miss this spectacular home schedule your showing today! (id:60365)
33 May Avenue
Richmond Hill, Ontario
***Best Location*** Fantastic lot SIZE 50 x 250 feet *** Don't miss this Opportunity to live in the Best Location In Richmond Hill with a huge back yard and Walking Distance To Yonge St, Absolutely Marvelous 4+1 Bedroom's Executive 2 Story Custom Build Home In One The Most Prestigious Area APX 4000 Sqft of living space, No Side Walk On The Property, 2 cold rooms, walking distance to Yonge St and All Amenities, School, park, library, Wave Pool, Public transit, shops, minutes to 404/407, open concept kitchen and bar, living room, bedroom & bathroom. Huge front porch area and cold cellars and much more. *** NO SALE SIGN ON THE PROPERTY *** ***EXTRAS*** 2 Fridge, 2 Stove, 2 Oven, Washer + Dryer, Dishwasher, 2 Fireplace, Alarm System, All Lights Fixtures, Window Coverings, Central Vacuum + Attachments, Garage door opener, Hot Water Tank/Furnace/Air Condition Are Owned, Backyard Shed!!! (id:60365)
10967 Jane Street
Vaughan, Ontario
***Location Location Location*** Attention practical users, Investors, Builders, Developers, Excellent Opportunity In The Heart Of Vaughan Large Lot face in Jane ST, Future Development Site! potential of Commercial, COMBINE WITH NEXT DOOR AT 10953 Jane Street, FOR TOTAL FRONT 127.12 + 61.= Front(188.12 FT) X (304.FT)DEPTH, This Property Has Lots Of Potential. Future Development Zone, Buyer To Perform Their Own Due Diligence Regarding Zoning Standards And Approval, Close To All Amenities; Go Vaughan, Civic Centre, New Hospital, Endless Opportunities, property is being sold in 'As Is Where Is Condition' Fully Renovated In 2017 Which Including Flooring, Roofing, Kitchen, Washroom, Drywall, Furnace, Plumbing And Electric Work (Esa Certified), Almost An Half-Acre Lot. ***No sale sign on the property***. ***EXTRAS*** Future Development Zone, big Project Across The Street Across Are Under Construction. Buyer To Perform Their Own Due Diligence Regarding Zoning Standards And Approval. ZONING (Future Development Site.) (id:60365)
10953 Jane Street
Vaughan, Ontario
*** Location Location Location*** Attention practical users, Builders, Developers, Investors, Excellent Opportunity In The Heart Of Vaughan, Large Lot face in Jane ST, ZONE Future Development, potential of Commercial, Property include (1) One House And (1) One Shop, Deep lot for perfectional users, Land Scaping or Any other usage, lots of parking space in the back, COMBINE WITH NEXT DOOR AT 10967 Jane Street, FOR TOTAL FRONT 127.12 FT+61.FT = total Front(188.12 FT) X (304.FT)DEPTH This Property Has Lots Of Potential, Buyer To Perform Their Own Due Diligence Regarding Zoning Standards And Approval, Close To All Amenities; Go Vaughan, Civic Centre, New Hospital, Future Development Site! Endless Opportunities, property is being sold in 'As Is Where Is Condition. *** NO SALE SIGN ON THE PROPERTY*** ***EXTRAS*** ZONING( Future Development Site) also Future Development And big Project Across, Buyer To Perform Their Own Due Diligence Regarding Zoning Standards And Approval !!! (id:60365)
10953 Jane Street
Vaughan, Ontario
*** Location Location Location*** Attention practical users, Builders, Developers, Investors, Excellent Opportunity In The Heart Of Vaughan, Large Lot face in Jane ST, ZONE Future Development, (1) one house and (1) one shop in the property, Deep lot for perfectional users, Land Scaping or Any other usage, lots of parking space in the back of the property, potential of Commercial, COMBINE WITH NEXT DOOR AT 10967 Jane Street, FOR TOTAL FRONT 127.12 FT+61.FT = Front(188.12 FT) X (304.FT)DEPTH This Property Has Lots Of Potential, Buyer To Perform Their Own Due Diligence Regarding Zoning Standards And Approval, property include One House And One Shop, Close To All Amenities; Go Vaughan, Civic Centre, New Hospital, Future Development Site! Endless Opportunities, property is being sold in 'As Is Where Is Condition. *** NO SALE SIGN ON THE PROPERTY*** ***EXTRAS*** ZONING( Future Development Site) also Future Development And big Project Across, Buyer To Perform Their Own Due Diligence Regarding Zoning Standards And Approval !!! (id:60365)
10 - 1299 Glenanna Road
Pickering, Ontario
Welcome To This Stylish 3-Bed, 3-Bath Townhome Ideally Located Just Steps From Pickering Town Centre, Restaurants, Theatres, And The GO Station *Freshly Painted Interior With New Laminate Flooring On The Main Floor And Third-Floor Hallway Enhances The Bright, Open-Concept Layout *Main Living Area Features Hardwood Floors And A Spacious Eat-In Kitchen With Dark Cabinetry, Stainless Steel Appliances, And Walk-Out To A Private Balcony *Upper Level Offers Generously Sized Bedrooms With Ample Closet Space, While The Ground Level Provides A Flexible Area For A Home Office Or Family RoomWell-Maintained With Updated Door/Window Frames And Bathroom Touch-Ups *Stylish Staircase With Wooden Railings And Abundant Natural Light Throughout *Located Minutes From Hwy 401, Top Schools, Parks, And Pickering Waterfront *This Move-In Ready Home Combines Comfort, Convenience, And Prime Location! (id:60365)
3307 Trulls Road
Clarington, Ontario
Luxury Meets Nature in This Custom Built Home | Backing onto Protected Greenspace | Transferable Tarion Warranty | Thoughtfully designed & beautifully built by superior builder Stonefield Homes, this custom stone & brick bungalow offers the perfect blend of refined craftsmanship, modern comfort & natural beauty - all set on a generously sized lot, backing onto protected greenspace for unmatched peace & privacy. Inside, you're greeted by soaring ceilings, sun-filled living spaces & an open-concept layout that feels both airy & inviting. The heart of the home is a showpiece Raywal kitchen w/ quartz countertops, double wall ovens, a 36" electric cooktop & a large entertaining island. The space flows effortlessly into the great room, where a gas fireplace, coffered ceiling & expansive windows frame serene backyard views & flood the home w/ natural light. Elegant touches are found in every room from the hardwood floors & 7" baseboards, to the custom shutters, 6" crown molding & 84" sleek pocket doors. Pollard custom windows & doors elevate the build quality even further. The main floor offers 2 bdrms & 2 full baths, incl a private primary suite tucked into its own wing, complete w/ a walk-in closet & peaceful backyard exposure. Downstairs, the finished lower-level impresses w/ 9 ft ceilings, large egress windows, 3 add'l bedrooms, & a full bath. A hidden gem: the secure concrete room beneath the garage - a rare bonus space ideal for a workshop, wine cellar, safe storage, or hobby room. Step outside to a composite deck perfect for entertaining, surrounded by a fully landscaped yard filled w/ perennials & annuals. A hot tub pad w/ full electrical hookup is ready for installation, making outdoor relaxation easy. Every inch of this home reflects quality, care & comfort a truly rare opportunity to own a move-in-ready custom home in a coveted setting, built by a superior builder known for excellence, giving you the peace of mind that only a newer custom build can offer. (id:60365)
160 Westfield Drive
Whitby, Ontario
Stunning Sun-Filled Corner Unit with Exceptional Features! Welcome to this gorgeous corner unit with East, South, and West exposures, filling the home with natural sunlight all day long. Boasting an abundance of frontage, a double garage, six-car parking, and no sidewalk, this home offers both space and privacy. Enjoy a fully fenced backyard, perfect for entertaining or family time. The home features a separate entrance to a finished basement, offering potential rental income or a private space for extended family. Step inside to an open-concept main floor, complete with a beautiful center island that anchors the kitchen, creating the perfect space for hosting and everyday living. Sunshine pours through every window, highlighting the home's elegant details. Cozy up by the gorgeous fireplace during the winter months, or step out into your private backyard to enjoy summer evenings. Upstairs, you'll find four spacious bedrooms, all with hardwood flooring and large layouts. The primary bedroom includes a double-sink ensuite and a beautifully upgraded staircase that ties it all together. This home is ready to welcome its next family to create lasting memories and new beginnings. (id:60365)

