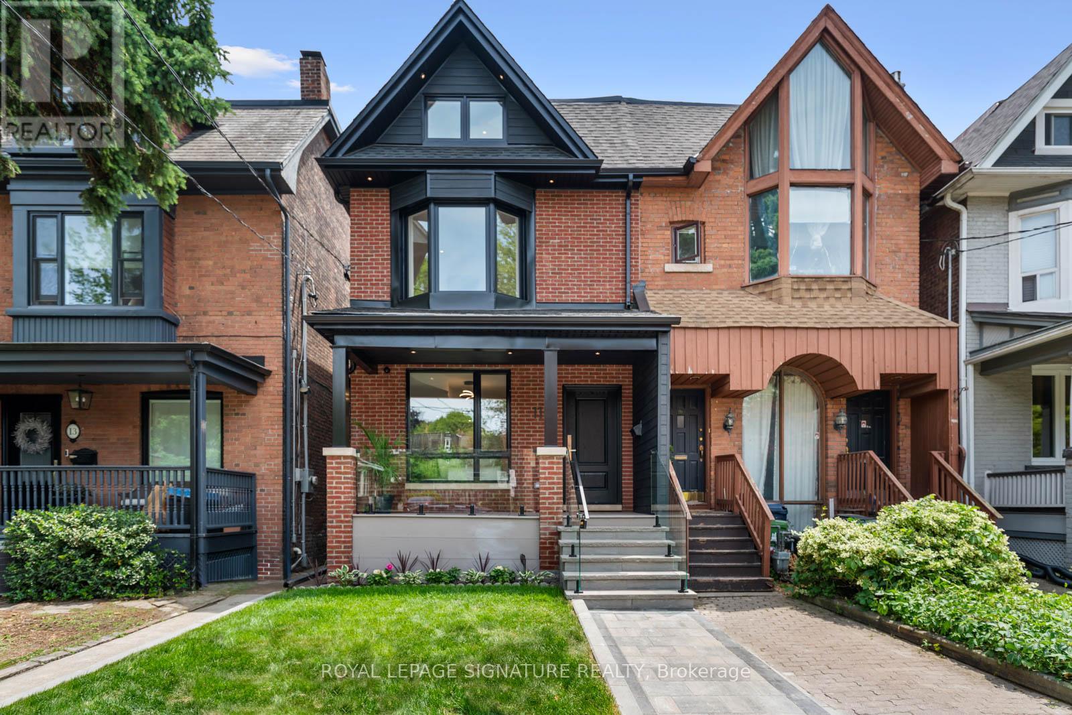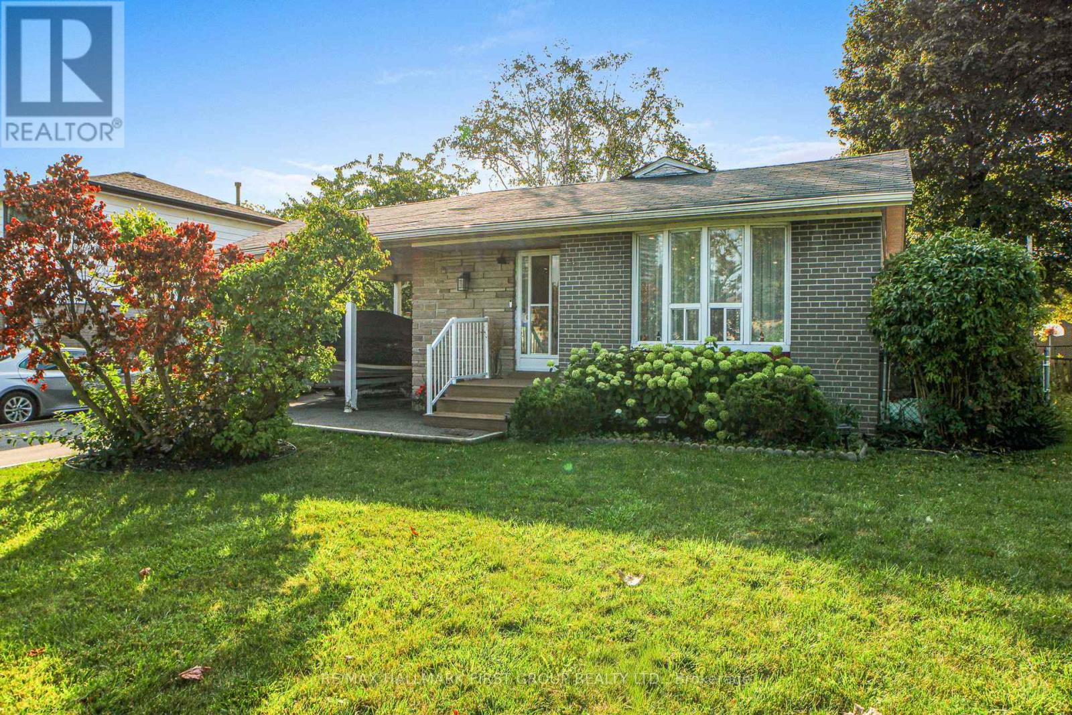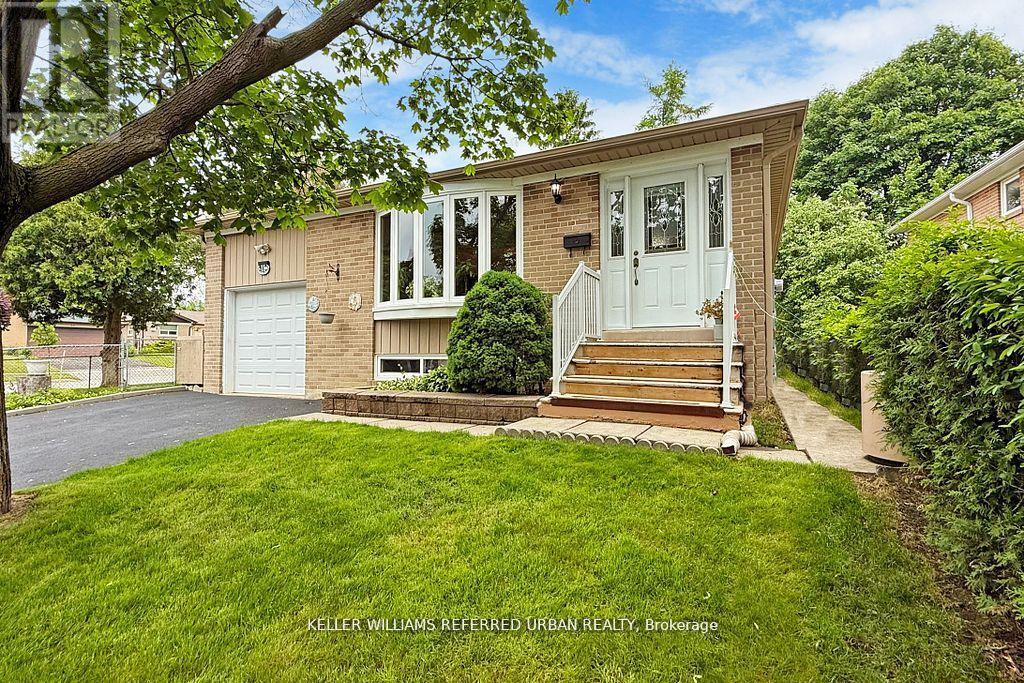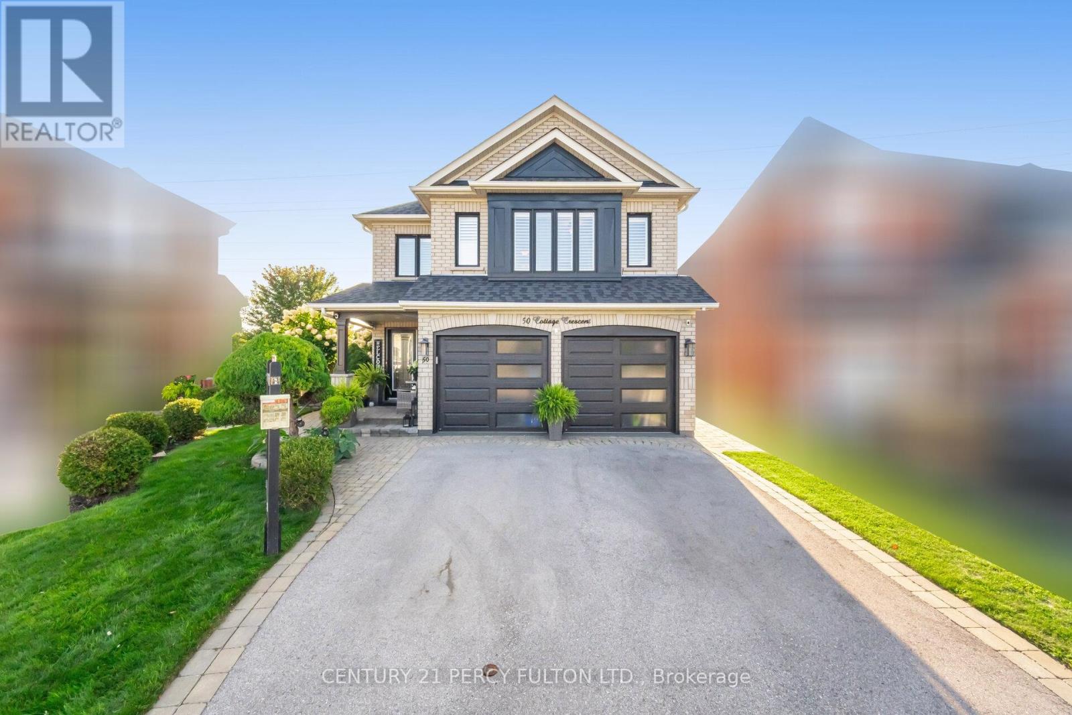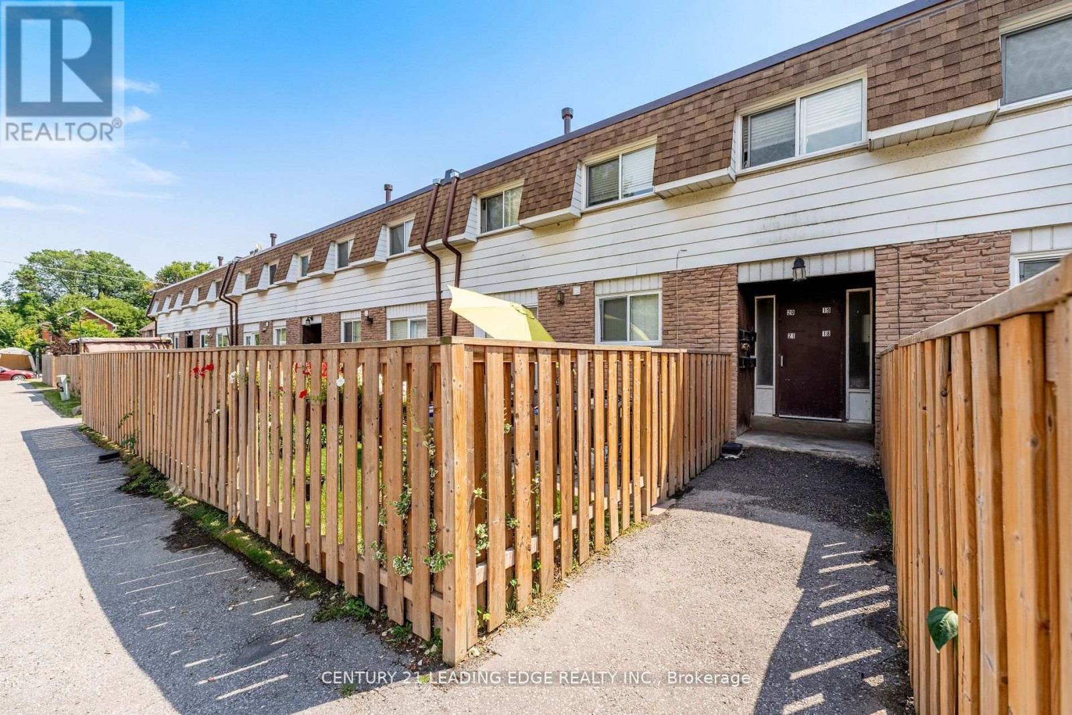1 Phin Avenue
Toronto, Ontario
A Pocket Full of Sunshine In The Heart of Riverdale! This One-Of-A-Kind Century Home Offers Rare, Old World Craftsmanship in 'The Pocket' With A Private Drive And Detached Garage (2 Parking Spots!) On A Quiet Cul De Sac Backing Onto Tiny Forest Park And Steps to Phin Park! Set On A Beautiful, Private Corner Lot With Lush, Mature Gardens And Loads of Natural Sunlight What More Could You Ask For?! Original Charm Abounds with Wood Trim, Baseboards, Doors, Plate Rails, Hardwood Floors, Stained Glass Windows... Incredibly Well-Maintained, This Solid Brick, 3-Bdrm, 2-Bath Offers Large *Functional* Principal Rooms (+1650sf Above Grade!) And Strategic Updates For A Turn-Key Lifestyle Where You Can Snuggle In With A Cozy Wood-Burning Fireplace, Enjoy Breakfast in Your Bright, Eat-in Kitchen or Entertain Dinner Guests in the Traditional Dining Room. High, Spacious (+820sf) Basement With Separate Entrance is Perfect For Future In-law Or Nanny Suite *** Also Consider The Incredible Potential To Add Value And Extra Living Space From Building A Garden Suite Via The Easily Accessible Rear Yard *** And Did We Talk About The Small-Town Community Charm of The Pocket? Enjoy Loads of Green Space with Multiple Park Options: In Your Backyard (Literally) Will Be The Pocket Tiny Forest, Oakvale Community Garden And An Off-Leash Dog Park, While Phin Park Features Summer Movie Nights and BBQ Events, A Playground, Wading Pool, Basketball Court And More! Just Steps To Danforth Shops, Restos, Transit (A Five Minute Walk To Donlands Subway Station & A Short Walk To The Upcoming Ontario Line) And A Welcoming, Local Vibe, You Will Quickly Feel At Home In This Treasured Riverdale Gem of A Neighbourhood! (id:60365)
11 Victor Avenue
Toronto, Ontario
Absolutely Captivating & Thoughtfully Redesigned! Welcome To This Fully Renovated 3-Storey Masterpiece Nestled On A Quiet, Tree-Lined Street in the Highly Coveted Withrow School District! This 4+1 Bedroom Home Effortlessly Combines Modern Sophistication With Exceptional Functionality. Step Into The Enchanting Main Floor Where A Light-Filled Living Room Awaits, Showcasing A Stunning Fireplace Feature Wall Framed By Built-In Shelving And A Large Window That Bathes The Space In Natural Light. The Open Concept Dining Room Offers Seamless Flow For Entertaining. Just Beyond, You'll Find A Warm And Inviting Galley Kitchen Thats As Stylish As It Is Functional Featuring Quartz Counters And Matching Backsplash, Built-In Appliances, Brushed Gold Accents, And A Clever Built-In Seating Nook Perfect For Morning Coffee Or A Home Office Setup. Large Windows Fill The Space With Natural Light, And A Walk-Out To The Deck Makes Outdoor Dining And Gatherings Effortless. The Third Floor Is A Dreamy Primary Retreat You'll Never Want To Leave Featuring A Custom Walk-In Closet With Organizers And Accent Lighting, A Private Balcony For Morning Coffee Or Evening Wine, And A Spa-Inspired 7-Piece Ensuite Complete With A Double Vanity, Freestanding Soaker Tub, And A Fully Tiled, Glass-Enclosed Shower and Free Standing Tub Designed To Indulge Your Senses. 2nd floor includes three Spacious Bedrooms, Including One With A Private 4-Piece Ensuite as well as a convenient laundry room! No Detail Was Overlooked In The Immaculately Finished Basement Offering A Large Rec Room With A Sleek Wet Bar, An Additional Bedroom, And A Stylish 4-Piece Bath Perfect Space For Guests, A Home Gym, Or Movie Nights! Outside, the front features a charming covered front porch while the back impresses with a large deck and the professionally landscaped backyard is a private retreat perfect for families. All Of This In A Location That Truly Has It All A 93 Walk Score, Steps To Streetcar, Riverdale Park & Withrow Park. (id:60365)
1397 Fordon Avenue
Pickering, Ontario
Welcome to 1397 Fordon Ave - a true gem in the highly sought-after Prime Bay Ridges neighbourhood. Perfectly positioned on a family-friendly street, this spacious bungalow sits on a large lot that widens at the back, offering both room to grow and a warm community feel. Enjoy the convenience of being within walking distance to GO Transit, parks, schools, Pickering Town Centre, and the lake, where lifestyle and location meet seamlessly. Inside, you'll find a well-maintained home with thoughtful updates throughout. The renovated kitchen offers a fresh and functional space for everyday living. The lower level was upgraded in 2017 with new flooring, modern pot lights, and an updated washroom, creating a comfortable extension of the home. Major mechanicals have also been taken care of, with a brand-new furnace and owned hot water tank installed in 2024 for peace of mind. The backyard is a true highlight, designed for both relaxation and entertaining. A composite deck, a large interlocked patio, and an additional covered sitting area create a private retreat where you can host gatherings or simply unwind at the end of the day. With its solid construction, modern updates, and unbeatable location, this home presents an exceptional opportunity in one of Pickering's most desirable communities. (id:60365)
43 Hunter Street
Toronto, Ontario
A century-old home thoughtfully renewed. From the outside, 43 Hunter Street hints at what you can expect, as it stands out with its subtle Victorian and Craftsman-influenced cottage design. Step inside. The entryway is surprisingly wide, which suggests the builder put care into this 115-year-old home for reasons we can only imagine. In recent years, the home has been thoughtfully updated. The kitchen is a standout with abundant cabinetry stretching high, creating the illusion of soaring ceilings. Newly-laid oak hardware floors throughout bring warmth into every room. Both bathrooms have been updated with modern touches. Yet the character of the home lingers, making the blend of old and new feel distinctly personal. Upstairs you'll find three bedrooms with windows that frame treetop views. Each room is designed in a way that makes its purpose a no-brainer. If you have children they won't fight over them. If you have guests, they'll feel like part of the family. If you need a room to be something else, it can be. Outside, your backyard is tree-lined, providing privacy and plenty of room to spread out and enjoy serenity, something we all look for when living in the city. The recreation room in the basement has been renovated from what it once was, a separate apartment. It could easily be converted back if needed, an income-producing asset in the house. Beyond the walls, The Pocket is a strong community with schools like Blake, Earl Grey, and Riverdale Collegiate nearby. Parks like Kempton Howard and Phin Avenue Parkette nearby, and Greenwood Park a 15-minute walk away for summer baseball games and winter skating. Visit local restaurants like Anglr, Leela Indian Food Bar, Maple Leaf Tavern and Winona, and coffee shops like Dineen Coffee and Lazy Daisy Café. For over a hundred years this home has stood the test of time, and is now beautifully updated for you to make it yours. (id:60365)
11 Midcroft Drive
Toronto, Ontario
Charming and Solid 3+1 Bedroom, 2 Bathroom Bungalow in the Highly Desirable Agincourt Neighbourhood! Ideal for families situated on quiet tree-lined street, boasting spacious rooms, eat-in kitchen and a separate side entrance to a partially finished basement complete with a 3-piece bathroom and a spacious recreation room with plenty of potential in the large unfinished area to create the space of your dreams. Hardwood flooring lies beneath the broadloom on the main floor, ready to be revealed and restored and the garage offers loft space for tons of storage! Enjoy a walk-out from the primary bedroom to a deck overlooking a private and serene backyard the perfect spot for morning coffee or quiet evenings. Located in the prestigious Agincourt Collegiate and CD Farquharson school zones, this home offers exceptional access to top-rated education. Enjoy the convenience of being just steps from grocery stores, and minutes from the TTC, GO Train, Hwy 401, shopping centres, popular restaurants, parks, community centre, and all essential amenities. Just a 5-minute drive to the future Scarborough Subway Extension at McCowan & Sheppard part of the transformative SmartTrack Project! Currently under construction and slated for completion in 2030, this major transit upgrade will offer seamless connectivity to the rest of Toronto. Lovingly maintained by same owners for over 5 decades - first time on the market in 52 years! (id:60365)
39 Ferrier Avenue
Toronto, Ontario
Welcome to this beautifully updated 2-storey, 3+1 bedroom, 4-bathroom home in the prestigious Playter Estates community. Combining classic charm with modern upgrades, this move-in ready, property is ideal for families seeking both style and function in the coveted Jackman School district. The home boasts a fully finished basement with soaring 9-foot ceilings and a walkout, gas fireplace, offering the perfect space for a media room, home office, gym and guest suite. A new furnace (2023) adds comfort and efficiency to the many recent renovations. The bright, open main floor flows seamlessly, featuring a contemporary kitchen, spacious living and dining areas, gas fireplace and direct access to the backyard. Upstairs, generously sized bedrooms include a serene primary retreat with high vaulted ceilings and 3 pc ensuite including his and her sinks. Enjoy the convenience of permitted private parking, a rare find in this lively neighbourhood. Located steps from top-ranked schools, the Danforth's vibrant shops and restaurants, and TTC access, this home delivers the best of urban living in a family-friendly setting. (id:60365)
50 Cottage Crescent
Whitby, Ontario
Welcome to this Stunning 4+1 Bedroom 4 Bath Detached Home on a Spacious Pie Shaped Lot in highly coveted Rolling Acres in Whitby * 77 Ft Wide Rear * Updated Gourmet Kitchen with Quartz Counters * California Shutters * Beautiful Oak Stairs with Stylish Wrought Iron Spindles * Luxury Vinyl Plank Flooring * Private Side Entrance from Garage to 1 Bedroom Basement Apartment - Great Income Potential * Heated Garage * Interlock Front Back & Side * Composite Deck * Custom Built Gazebo * Recent Updates Include :Furnace, Central Air & Convenient Inground Sprinklers ('23) * Interior & Exterior Pot Lights * Roof, Enhanced Attic Insulation & Garage Doors ('20) * Close to Darren Splash Park, Schools, Grocery Stores, Restaurants, Hwy 401 and 407. (id:60365)
58 Lady Bower Crescent
Toronto, Ontario
Welcome to this spacious and well-maintained home in a convenient location! Award Winning Gardens Welcome you at the front of home. Featuring a bright, open layout with laminate flooring throughout. The combined living and dining area perfect for family events. Updated eat-in kitchen, with a walkout to the backyard complete with a deck, shed, and garden space perfect for outdoor enjoyment. Upstairs offers 3 large bedrooms, including a primary bedroom with his and hers closets and a semi-ensuite bath. The finished basement adds even more living space, featuring a wet bar, cold room, tool room, laundry area, and a 3-piece bath. The home boasts many recent updates and is ideally situated with TTC at your doorstep, shopping nearby, trails and Schools just steps away. This is a fantastic opportunity to own a versatile home in a family-friendly neighborhood close to all amenities! (id:60365)
19 - 730 Cedar Street
Oshawa, Ontario
Welcome to 19-730 Cedar Street in Oshawa a stylishly updated 3-bedroom, 2-bath condo townhome offering a blend of comfort, convenience, and modern living. The open-concept main floor features a bright living and dining area, a renovated kitchen with contemporary finishes, and walkout access to a private fenced backyard. Upstairs, you'll find three spacious bedrooms and a full bathroom. The finished basement adds extra living space, perfect for a family room, home office, or gym. Located in a well-maintained community close to Lake Ontario, parks, schools, shopping, and Highway 401. Maintenance fee includes water, hydro, heat, and parking. Move-in ready nothing to do but enjoy! (id:60365)
22 - 341 Military Trail
Toronto, Ontario
Welcome to this newly renovated 3-bedroom, 1.5 bath townhome in a quiet and family-friendly community with ample guest parking! The townhome offers a functional layout with a large kitchen, generous living area, and a fully finished basement with a rec room! Updated electrical panel. Freshly painted with new flooring and pot lights throughout - no expense was spared! Brand new windows (to be installed)! This townhome also features a spacious, well-manicured backyard with ample privacy with no immediate neighbours behind - making this the perfect space to relax or entertain! Access to shared green space and a children's play area. Located in a prime Scarborough location, surrounded by various high-ranking schools, shopping, restaurants, Highway 401, TTC, Centenary Hospital, and both University of Toronto (Scarborough Campus) and Centennial College, to name a few! A great opportunity for first-time buyers, families, or investors in a high-demand area (with strong rental demand)! This home is move-in ready! (id:60365)
10 Thistledown Crescent
Whitby, Ontario
Beautiful Detached house in a quiet community. Upgraded home with finished basement, offering an exquisite blend of elegance and comfort. Cathedral Ceilings & Crown Moulding: Enjoy the grandeur and sophistication of high cathedral ceilings complemented by elegant crown moulding. Premium Flooring: Gleaming hardwood and tile adorn the main floor. Gourmet Kitchen: The kitchen is a chef's delight with luxurious marble countertops, stylish sinks, and modern stainless steel appliances, including a gas stove, fridge, and dishwasher. Close to the highway and RONA. (id:60365)
42 Elkington Crescent
Whitby, Ontario
Gorgeous 2-Year-Old End Unit Freehold Townhome Nestled in Whitbys Prestigious Williamsburg Community! This Stunning Home Offers A Unique And Rare Layout Unlike Anything Youve Seen! The Standout Feature? A Beautiful Ground-floor Living Area With A Walk-out To The Backyard, Ideal For Entertaining Plus A Spacious Bedroom With A 3-piece Ensuite, Perfect For In-laws Or Overnight Guests. Truly A Rare Layout That Adds Flexibility And Value! Head Upstairs To A Sun-filled Open-concept Living & Dining Area, With Large Windows And A Welcoming Vibe. The Kitchen Is A Showstopper With Stainless Steel Appliances, A Stylish Backsplash, A Large Center Island And a Breakfast Area the Perfect Space To Cook And Connect. Another Highlight Is The Gorgeous Great Room With A Walk-out To A Spacious Private Balconyan Amazing Spot To Unwind And Enjoy The Outdoors. The Third Level Boasts 3 Spacious Bedrooms Including A Luxurious Primary Bedroom With A 4-piece Ensuite, His & Hers Closets, And Its Own Private Balcony For Your Own Peaceful Retreat. The Two Additional Bedrooms Offer Ample Space, Closets, And Windows. A Convenient Upstairs Laundry Room Completes This Perfect Package. The Home Also Has an Unfinished Basement with Oversized Lookout Windows Plus No Sidewalk! Steps To Micklefield Soccer Ground, Cullen Central Park, Top-rated Schools, Shopping (Walmart, Superstore), Thermëa Spa Village, Trails (Herber Down Conservation Area), Transit, And Quick Access To Highways 412 & 407. Don't Miss This One Its Everything Youve Been Looking For! (id:60365)


