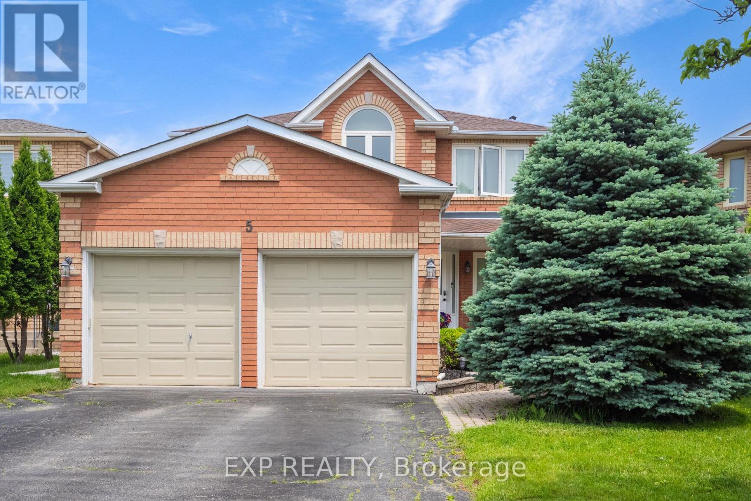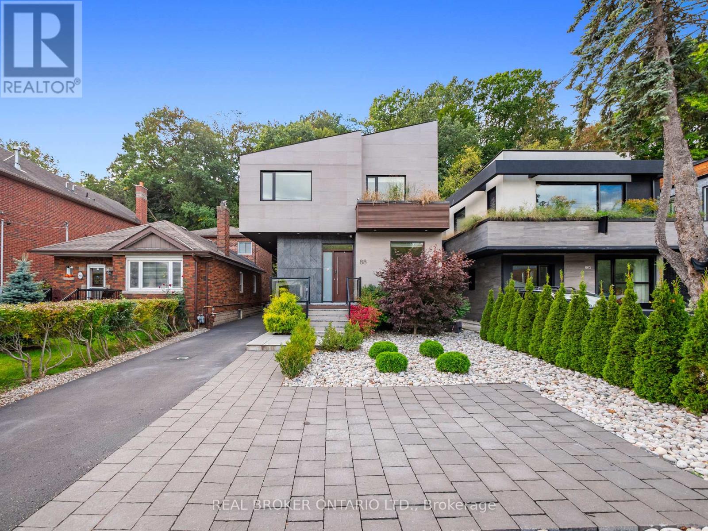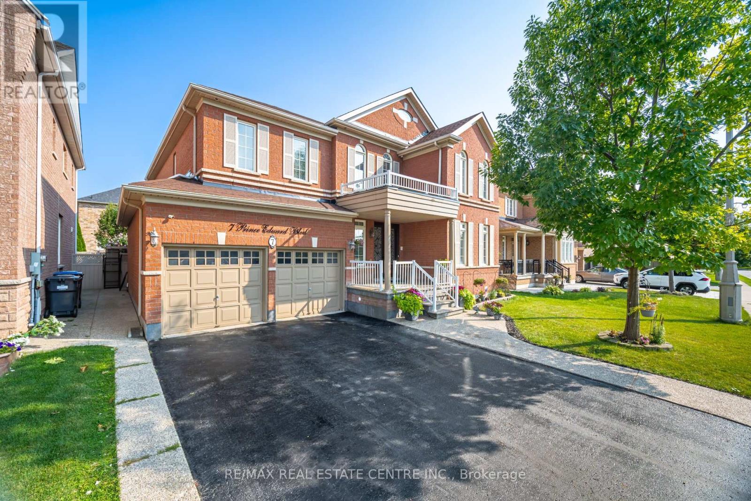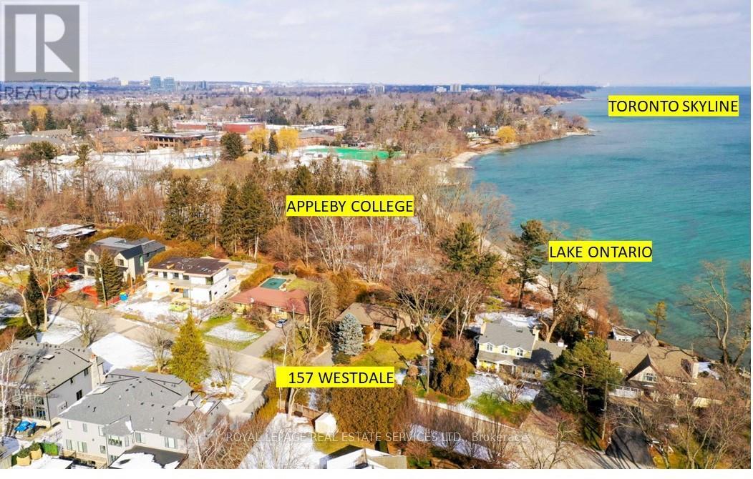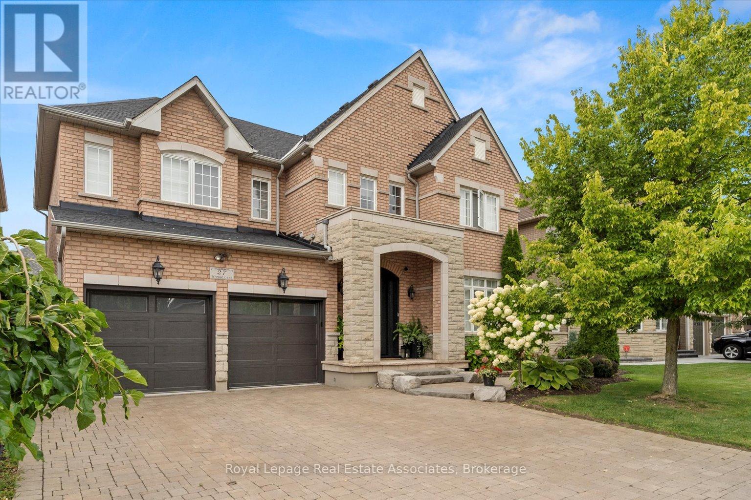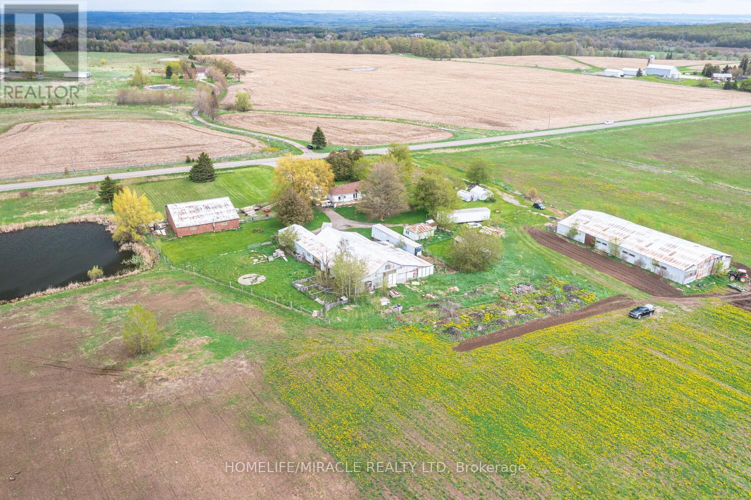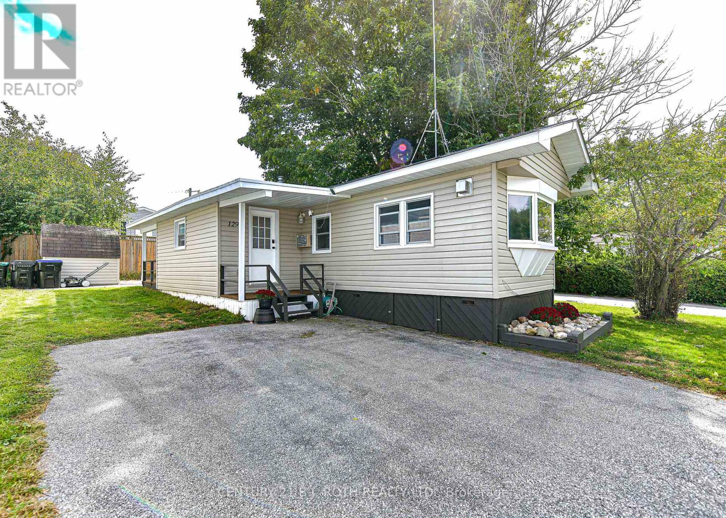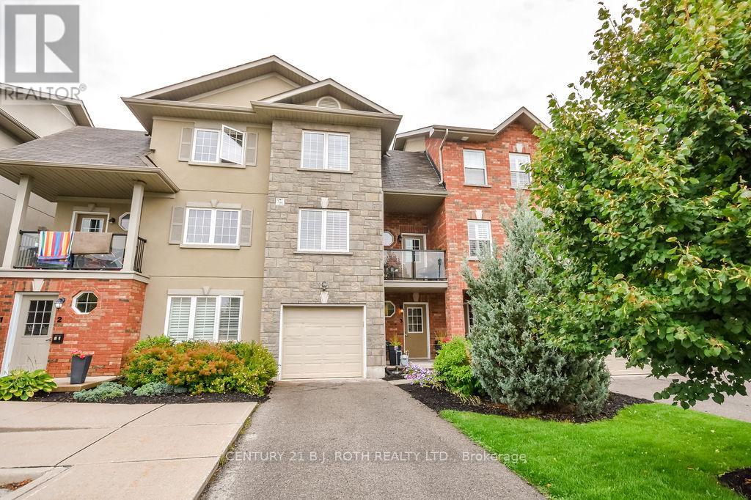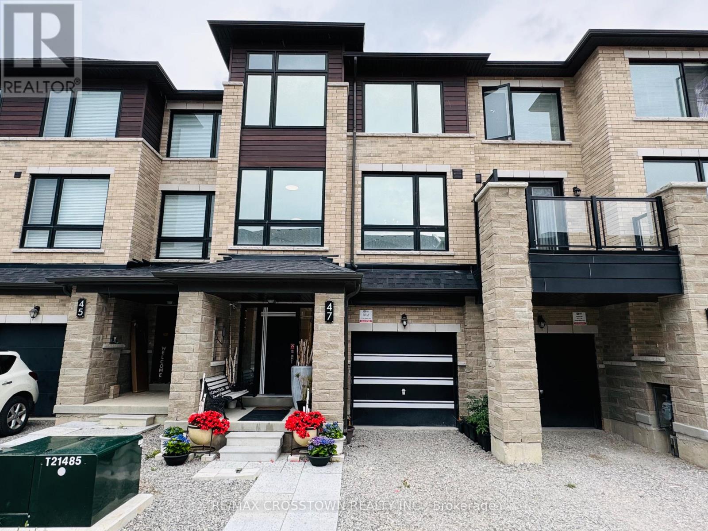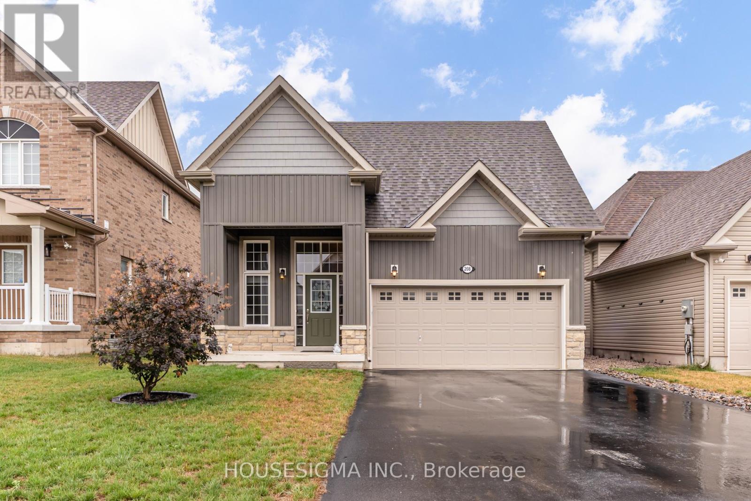5 Watson Road
Halton Hills, Ontario
Step into this beautifully maintained 4-bedroom detached home nestled in the heart of Georgetown ideal for families seeking space, style, and convenience. With 2 full bathrooms and 2 powder rooms, this home offers a functional layout designed for comfortable everyday living. The main floor features warm hardwood flooring and a thoughtfully planned design. At its heart is an upgraded open-concept kitchen that flows into the bright breakfast area perfect for casual dining and busy mornings. Enjoy cooking and entertaining with a large quartz island, built-in wall oven, gas cooktop, and plenty of cabinetry. The spacious finished basement provides additional living space ideal for a home theatre, kids playroom, or gym. Step outside to a private backyard retreat complete with a hot tub perfect for relaxing evenings or hosting guests. With a double car garage and a prime location just steps to Maple Creek Park, schools, and all local amenities, this home combines comfort, convenience, and family-friendly living in one of Georgetown's most desirable neighborhoods. (id:60365)
88 South Kingsway Way
Toronto, Ontario
Step into a sanctuary of modern luxury and impeccable design! This exquisite 4000+ sq ft contemporary masterpiece, crafted by David Peterson Architect Inc., offers a unique blend of functionality and elegance. Featuring 3+1 bedrooms, 4 baths, and a lush garden atrium, this home is a serene retreat in a private woodland setting with breathtaking seasonal views. Located just minutes from downtown, the airport, and Bloor West Village, this rare offering boasts top-of-the-line finishes, including natural maple and Statuario accents throughout. Enjoy the convenience of Samsung and Bosch appliances, a custom sauna, a swim spa, an EV charger, and a separate suite perfect for in-laws or nannies. This freshly painted home truly offers a luxurious retreat for all members of the family! (id:60365)
7 Prince Edward Boulevard
Brampton, Ontario
Welcome To 7 Prince Edward Boulevard, Where Exceptional Pride Of Ownership Is Evident In Every Detail. This Stunning Residence Is In The Highly Sought-After Bram East Community. This Spacious Home Offers Approximately 3,500 Square Feet Of Interior Space, With A Total Of Approximately 5,165 Square Feet Of Living Space, According To MPAC. The Main Floor Features Impressive 9-Foot Ceilings That Enhance The Open And Airy Atmosphere Throughout. The Fully Upgraded Kitchen Is A Chef's Dream, Complete With Granite Countertops, A Central Island, Stainless Steel Appliances, And A Convenient Butlers Pantry For Additional Storage And Preparation Space. A Den On The Main Floor Offers Extra Room For Work Or Relaxation. The Second Floor Is Home To Five Spacious Bedrooms And Three Full Bathrooms, Including A Luxurious Master Suite With A 5-Piece Ensuite And A Walk-In Closet. The Lower Level Features A Beautiful Legal Finished Basement With One Bedroom, Luxury Kitchen With Quartz Countertops, Stainless Steel Appliances, A Full Bathroom, And Full-Sized Bar - Perfect For Entertaining. The Basement Also Features A Separate Entrance, Providing Privacy And Room To Entertain. Step Outside To A Beautifully Landscaped Backyard, Complete With Elegant Stone Pavers - An Ideal Space For Outdoor Gatherings And Relaxation. Situated In A Prime, Family-Friendly Community, This Home Is Just Minutes Away From Top-Rated Schools And All Essential Amenities. You'll Appreciate The Proximity To The Airport, Hospital, Highways 427 And 407, And Various Shopping Centers. Additionally, Enjoy The Convenience Of Being Within Walking Distance To Public Transit, Parks, Schools, And Gore Meadows Community Centre & Library. Legal Finished Basement Passed With The City Of Brampton (id:60365)
157 Westdale Road
Oakville, Ontario
SOMETHING SPECIAL!... If you have a dream of a more tranquil lifestyle; to live in a country environment, overlooking a lake and forest on a premier drive then this unique home is for you. Stunning Oakville Executive Property with private access to Appleby College wooded trails and Lake Ontario shoreline. A private Muskoka like backyard with lake views including Toronto skyline. Completely restored home with skylights, custom cabinetry, granite countertops,3 elegant baths, glass marbled rain showers and body sprays, whirlpool jet tub, gas stove, 4 modern fireplaces, travertine and rich oak floors throughout, cold cellar. Heated 2 car garage with inside entry and double drive, 2 gas BBQ hookups. Cedar deck off kitchen, private balcony deck off primary bedroom and lower-level walkout to flagstone patio and cedar deck. Ideal retreat nestled in one of Oakville's most desirable southwest neighborhoods, 3 minutes to downtown Oakville. A must see to believe. Appleby College! (id:60365)
27 Grouse Lane
Brampton, Ontario
As you step into this exquisite dream home, every detail will proclaim the elegance and quality of this unique living space. From the solid wood front door, to the 2 x 4 Italian tile, to the chef's kitchen with waterfall countertops, everything has been done for you. Custom cabinetry, updated appliances, upgraded hardwood, designer lighting - there's nothing to do but move in and enjoy the opulence of this executive level residence. With 3280 square feet above grade, over 4600 square feet of total living space and over $225,000 in recent upgrades, this home is the perfect space for you and your family. Possibly the best value right now for a home over 3000 sf - check the comparables! Located in the prestigious Streetsville Glen Golf Club area, this highly sought after neighbourhood is the ideal location to enjoy the serene greenery and natural spaces of nearby Churchville Heritage Conservation district and the amazing Eldorado Park. This elegant and exclusive enclave is the perfect place to raise a family and network with well-connected friends and neighbours. Relax in the expansive great room or treat the kids to movie night in the fully finished basement complete with built-in speakers, projection video and custom second kitchen. Or enjoy warm summer nights on the professional 2 level deck complete with large pergola and privacy enclosures. Northeast-facing with strong Vastu Shastra configuration, bringing in plenty of natural light and positive energy, this home has been owned by the same family since built. Feng Shui certified by Master Paul Ng - 2 wealth centers, good energy. Updated roof with 30 year warranty (2023), new garage doors with noiseless openers (2024), electric car charger, updated furnace (2023), completely redesigned kitchen and all baths (2023) - too many updates to list them all! Come and see this amazing home today! (id:60365)
142 Ural Circle
Brampton, Ontario
The Perfect Start-stylish, Spacious & Move-in Ready! Looking For Your First Home Or A Place To Grow Your Family? This Beautifully Renovated Gem Is Move-in Ready And Full Of Thoughtful Upgrades Over $100k Worth! Every Corner Has Been Updated With Care, Offering A Fresh And Modern Space Where You Can Settle In With Ease. You'll Love The Solid Wood Kitchen, Updated Bathrooms, And Energy-saving Features Like Led Pot Lights, Eco-friendly Toilets, And Energy Star Stainless Steel Appliances. Granite Countertops And A Glass Backsplash Add A Touch Of Luxury, While The Open Layout And Modern Chefs Sink Make Everyday Living A Breeze. This Is More Than Just A House Its A Comfortable, Stylish Home That's Ready To Welcome You And Your Family From Day One. Enjoy All The Modern Appeal Of A New Build Nestled In The Heart Of A Highly Coveted, Established Community W/convenient Access To Shopping, Schools, Hospital, Transit & Major Highways. New Driveway & Interlock Walk. ** This is a linked property.** (id:60365)
18330 Mountainview Road
Caledon, Ontario
49.22 Acres corner farm house with Charming 3 Bedroom, 2 Car Garage Bungalow, Multi use other Buildings including Two Barns ,Storage space ,Drive in Shop . Excellent manicured Lawns & Garden. small Pond, 2 Driveways. Perfect Commuter location close to Caledon East Village. Located on South West corner of Charleston Rd & Mountainview Rd. 15 minutes to Orangeville, 20 minutes to Brampton, 35 minutes to New Market. Numerous trails near by: Glen Haffy, Island Lake Conservation, Bruce Trail and Forks of the Credit all less than 20 minutes away. The Opportunities Are Endless For This Beautiful Picturesque 49.22 Acres Situated Just West Of Caledon East Village. Scenic Views Of Rolling Terrain, Both Treed Over 40 Acres Workable, Walking Trails, Large Natural Spring Fed Pond, Spectacular Sunsets & Many More Features For Natures Enthusiasts. This Property Is Ideal To Build A Dream Home & Enjoy County Living At Its Best. Create Business Opportunities By Developing Or Using The Land To Generate Additional Income Or Simply Purchase The Property As An Investment. Fabulous Location Within Short Driving Distance To Erin, Orangeville, Brampton. Easy Access To Major Highways. **EXTRAS** Nearby Amenities Include Golf Courses, Ski Hill, Shopping, Spa Retreats, Restaurants, Equestrian Facilities & Much More!!!!! (id:60365)
1296 Madison Street
Severn, Ontario
Welcome to this bright and affordable modular home offering a blend of peaceful rural living and everyday convenience just outside the city limits, located in the welcoming community of Silver Creek Estates. Inside you'll find a spacious, open-concept kitchen and living area with a natural gas fireplace, and a large bay window that fills the room with natural light creating a warm and airy feel throughout. The modern 4-piece bathroom has been tastefully renovated, offering a clean, fresh look with stylish finishes. With two generous sized bedrooms and a third smaller bedroom that can also serve as a home office, this layout is both functional and flexible for a variety of lifestyles. Enjoy long-term peace of mind with a durable metal roof, brand new on-demand hot water heater (owned), and unlike many properties in the area, this home provides the added bonus of two separate driveways giving you ample parking at both the front and rear of the home, perfect for guests, trailers, or multiple vehicles. Plus, with municipal water and sewer, you'll have the ease of low-maintenance living without the hassle or concern of a well or septic system. Just minutes from shopping, dining, and recreation, you're only 5 minutes from grocery stores and Canadian Tire, 6 minutes to the nearest golf course (Hawk Ridge), and just 11 minutes from downtown Orillia. Whether you're a first-time buyer, down-sizer, or savvy investor, this move-in ready home is ready and waiting for you! (id:60365)
3 - 49 Ferndale Drive S
Barrie, Ontario
This family-friendly 3-bedroom, 3-bathroom townhome offers three above-grade levels of thoughtfully designed living space, including a bright primary suite with an oversized walk-in closet and private ensuite, plus a juilette balcony off the kitchen and backyard space for outdoor enjoyment. You will find beautifully landscaped properties, ample visitor parking, and a private park for children, all within a well-maintained community along Ferndale Drive South. Perfectly located in one of Barries most desirable neighbourhoods, this home is just minutes from schools, shopping, parks, Bear Creek Eco Park, beaches, and scenic trails, with quick access to Highway 400 and the Barrie South GO Station for commuters. (id:60365)
47 Red Maple Lane
Barrie, Ontario
New built 3 bedroom 4 bathroom townhouse in prime location. Close to GO Station, shopping, parks, playground and top-ranking schools. Functional layout, finished family room on main floor can be converted into 4th bedroom. (id:60365)
76 Logan Court
Barrie, Ontario
Step into this stylish, modern home located in a quiet and well-connected neighbourhood. Offering 3 spacious bedrooms, a sleek, updated kitchen, and a bright open-concept living and dining area, this home combines comfort and functionality. Enjoy the ease of living just minutes from local amenities, schools, and scenic parks everything you need is right nearby. With modern finishes throughout, a well-appointed kitchen with quality appliances, and a bright, open living space, this home is both welcoming and practical. Located in a safe, peaceful neighbourhood close to shops, schools, and green spaces, It is the perfect place to call home. (id:60365)
208 Breton Street
Clearview, Ontario
Step into your new chapter, where every corner whispers the promise of comfortable, effortless living in this stunning Raised Bungalow. Built in 2021 as the sought-after Frontenac model, unfolds over 2900 sq.ft of thoughtful design. Enter the grand foyer w/ 13ft.+ ceilings, feel the embrace of openness & light. Venture further into the oversized great room--Picture cozy evenings by the gas fireplace under 11ft.+ cathedral ceilings, while hardwood floors ground the space in timeless style. The open-concept kitchen becomes the heart of your daily rhythm: gas range, separate pantry & a generous stand-alone island. Flooded with natural light, it flows effortlessly into the dining area, where a walkout to the deck beckons for al fresco dinners under the stars or lazy weekend bbq's. Retreat to the primary bedroom--Spacious & serene, w/ double closets & a spa-like ensuite w/ soaker tub, invigorating shower, & double vanity. Sharing this main level are 2 more bedrooms, one boasting its own semi-ensuite bathroom. Descend to the fully finished lower level, where surprises await: Large above-ground windows bathe the space in brightness. Here, an additional bedroom offers flexibility for a home office, gym or teen retreat, complemented by a full 4-piece bathroom & laundry area. With 9-foot ceilings on the main level (spanning approx. 1617 sq.ft (main) & 1320 sq.ft (lower)), the home feels expansive & airy throughout. Practicality meets peace of mind with features like a 200-amp electrical panel, water softener, central vac, HRV system, & abundant storage. The double-car garage w/ 14ft.+ ceilings provides ample room for vehicles, hobbies, or that workshop you've dreamed of. Nestled in a vibrant neighbourhood where parks, schools, & shops are just a stroll away, this isn't just a house, it's the backdrop for your stories yet to be written. If you've been searching for a bungalow that feels like home from the first Hello! This is the one you've been waiting for. (id:60365)

