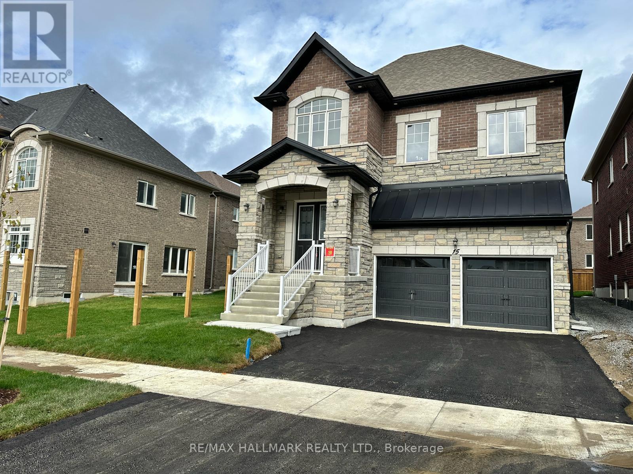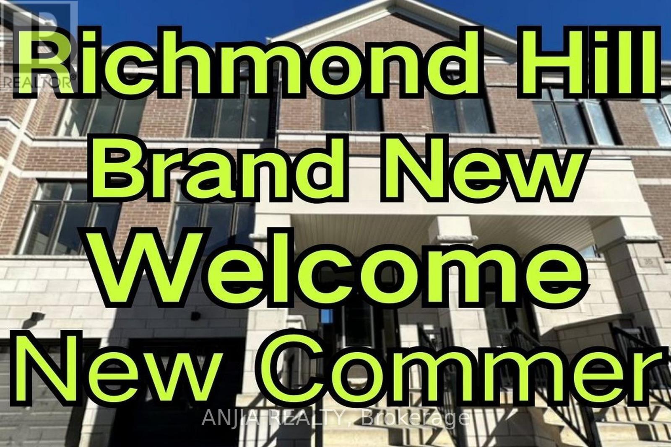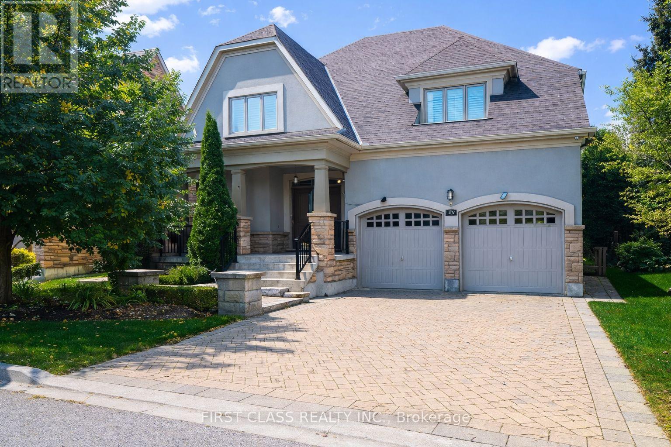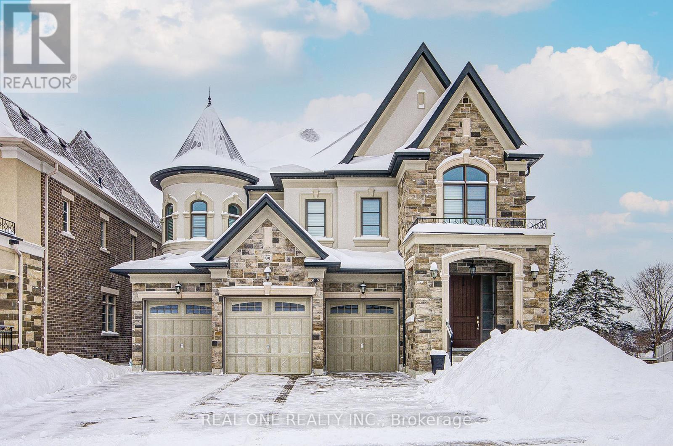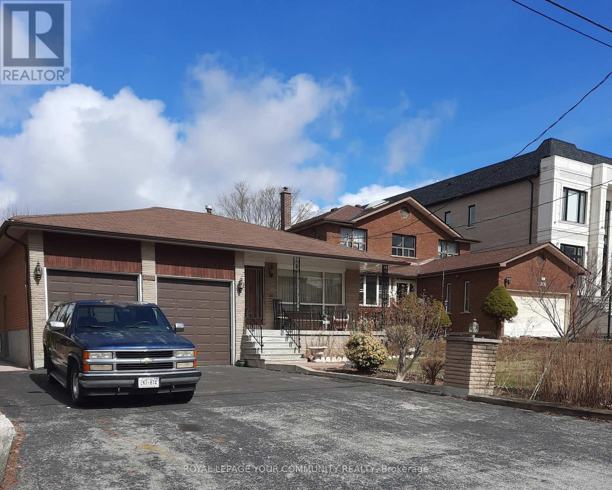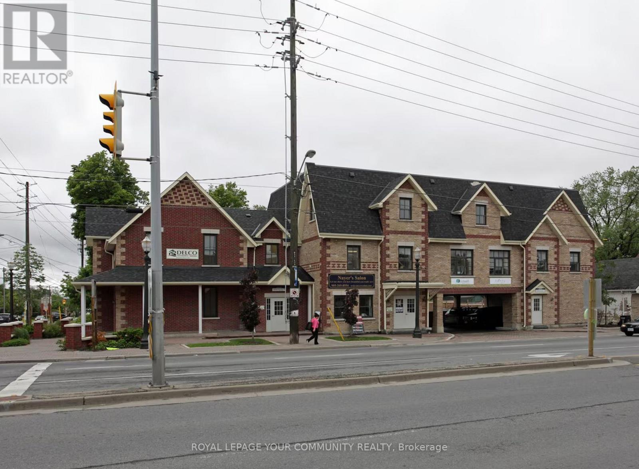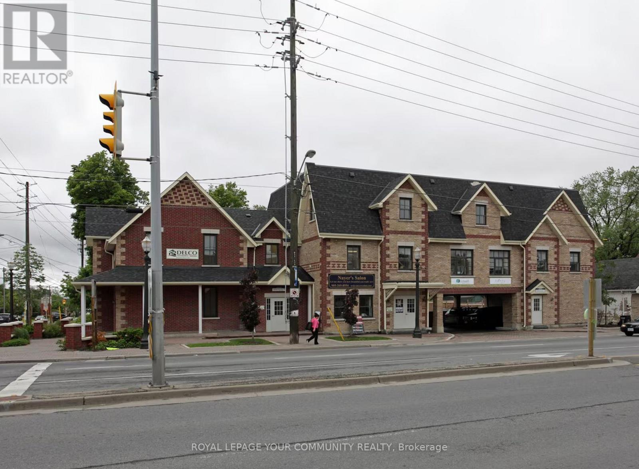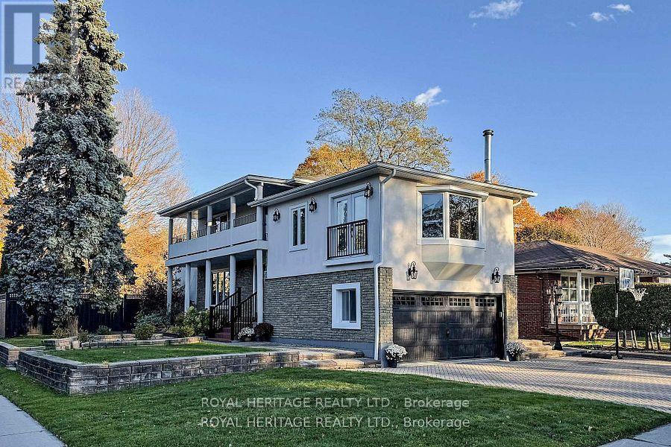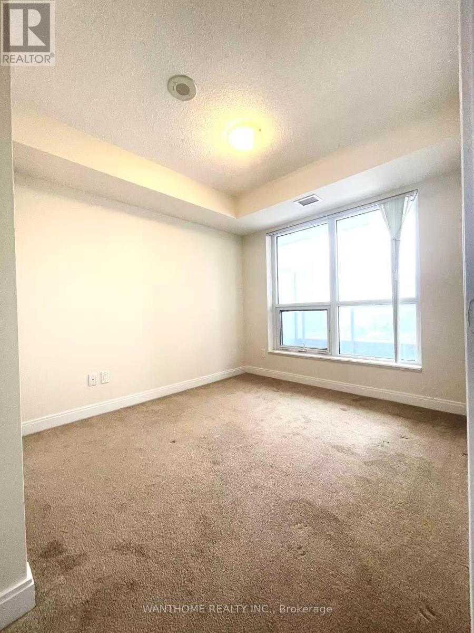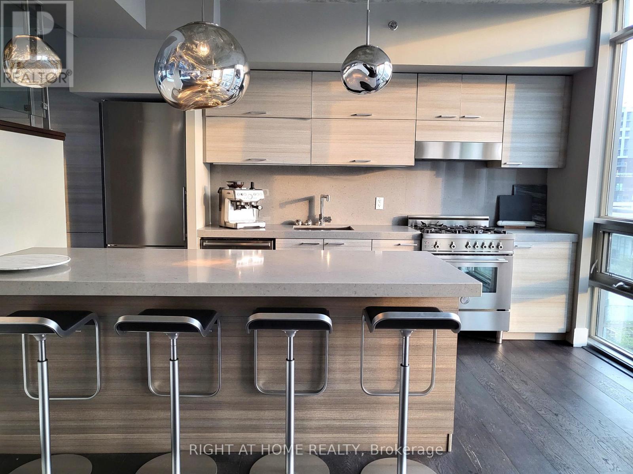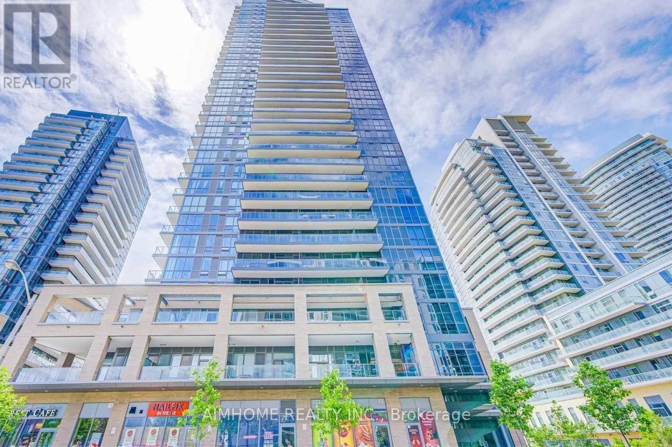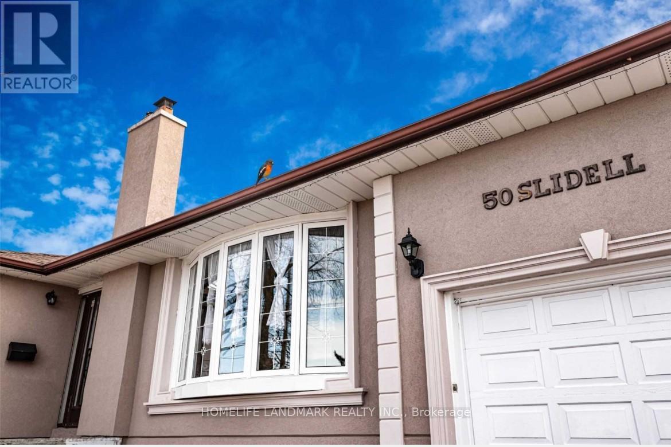15 Aida Place N
Richmond Hill, Ontario
Welcome to King East Estates! Nestled on the edge of the Oak Ridges Moraine, 15 Aida is part of an exclusive community surrounded by lush parks, woodlands, and golf courses, while offering seamless connectivity. This newly built 4-bedroom, 4-bathroom detached home in the heart of Richmond Hill boasts a refined living space with premium upgrades and custom features throughout. Highlights include 10 ft ceilings on the main floor (with a coffered ceiling in the spacious family room), 9 ft ceilings on the second floor and basement, elegant hardwood flooring, and a Smart Water Security system in the basement. The expanded modern kitchen showcases upgraded cabinetry, a 58-inch fridge, 36-inch stove, and central island. The primary suite offers a spa-inspired ensuite with freestanding tub. Exterior features include a double-car garage with custom pot lights for added curb appeal and security. The parking floor also features an upgraded epoxy finish, offering a sleek, polished look and adding to the overall appeal of this fantastic home. Conveniently located near major highways, GO Transit, YRT, and Viva, this home provides easy commuting while keeping nature at your doorstep. Tarion warranty included for peace of mind. Taxes have been assessed. Title in hand, ready for its new owner! (id:60365)
33 Millman Lane
Richmond Hill, Ontario
Brand New Never Lived In 4 Bedroom Townhouse In Ivylea Community located At Leslie St & 19th Ave. Back to Ravin wonderful view! Two car parking w/direct access to ground floor. , Open Concept Main Floor With wood flooring Throughout, Oak Staircase, Kitchen W/ Quartz Countertop & Island, Walk-Out to backyard on ground floor, Just Minutes To Richmond Green High School, Highway 404, Public Transit, Parks, Costco, Major Plazas & More! New Appliances already installed(Fridge, Range Hood, Washer,Dryer, Gas Range!!! MUST See!!! (id:60365)
73 Glengordon Crescent
Markham, Ontario
A beautifully appointed family home nestled in one of Markham's most sought-after, top-ranking school districts. This spacious 4+1 bedroom residence with a double garage offers the perfect blend of comfort, functionality, and long-term value for growing families and discerning buyers. Thoughtfully designed with generous principal rooms, sun-filled living spaces, and a versatile finished lower level ideal for a home office, guest suite, or extended family living. Situated on a quiet, family-friendly crescent, steps to highly rated elementary and secondary schools, parks, trails, and community amenities. Minutes to shopping, dining, transit, and major highways-this is a rare opportunity to secure a move-in-ready home in a premium Markham school zone where lifestyle and location truly come together. (id:60365)
99 Glensteeple Trail N
Aurora, Ontario
Experience luxury living at 99 Glensteeple Trail, a custom-designed 5,300 sq ft stone villa set on the Largest lot in the subdivision (120 x182)* Overlooking Beacon Hall Golf & Country Club* This home features 4 ensuite bdrms, a gourmet kitchen, grand curved staircase, 5 Bay windows, and an extended rear design offering exceptional natural light & ravine views* The W/O basement has over 2,500 sqft. of customizable space W/ bay windows - ideal for a home theatre, gym, recreation area, or multi-suite layout* A dedicated Elevator shaft location ensures long-term accessibility for future-ready convenience* A 4-car garage plus driveway provides parking for up to 10 vehicles* this rare estate is the Only custom-built home in the subdivision with a grand curved staircase anchoring the main level blends craftsmanship, privacy & convenience in one of Aurora's most prestigious communities*4 spacious bdrms, each featuring its own ensuite & W/I closet*The primary suite includes a fireplace, bay windows w/ ravine views, a spa-inspired ensuite w/separate tub & shower and dual w/I closets*The gourmet Chef's kitchen Induction cooktop, B/I Miele coffee machine, oversized island, breakfast bar, and a bay-window dining area. Seamless open-concept living spaces with elegant crown mouldings. (id:60365)
126 Spruce Avenue
Richmond Hill, Ontario
"A PROPERTY WHERE POSSIBILITIES ABOUND"--------------*3% Bonus CB* -- AN EXCEPTIONAL OPPORTUNITY IN A PRIME RICHMOND HILL LOCATION. IDEAL FOR BUILDERS, INVESTORS, OR HOMEOWNERS PLANNING A FUTURE CUSTOM BUILD. THE GENEROUS 50 X 241 FT LOT OFFERS OUTSTANDING FLEXIBILITY FOR ARCHITECTURAL DESIGN, SUITABLE FOR A LARGE SINGLE-FAMILY RESIDENCE OR POTENTIAL MULTI-UNIT DEVELOPMENT (BUYER TO VERIFY ZONING AND PERMITS). FULLY SERVICED WITH ALL ESSENTIAL UTILITIES IN PLACE, ALLOWING FOR A SMOOTH AND EFFICIENT CONSTRUCTION PROCESS.-------------------------------------------------------------------------------------------------Welcome to 126 Spruce Avenue in the sough-after "South Richvale" neighbourhood, where your dream home awaits among many multi-millions dollar homes. This home has been lovingly cared by the original owner, it's a place where memories are made and cherished. Situated on a generous 50 ft x 241 ft deep lot, this home boasts a huge backyard with mature trees surrounding that is perfect for outdoor gatherings, gardening, or simply enjoying the tranquility of nature. As you step inside, you will be greeted by almost 3000 Square Feet of fully finished living space. Each room is well-maintained, reflecting the pride of ownership that the current owner has put into this home. Whether you are looking for a place to settle down, or an investment opportunity, or to build your dream home, this property checks all the boxes. Don't miss out on the chance to make this beautiful property your own. Your dream home is waiting for you! It is a place where you can create a lifetime of memories. (id:60365)
301 - 9994 Keele Street
Vaughan, Ontario
Spacious Third-Level space ideal For Studio, Professional Services, Dental, medical Or other Office. Open Layout Offers Flexibility For A Variety of uses. Well-Maintained Building With Elevator Access And Convenient Location.**EXTRAS** Elevator Service And Surface Parking Available (id:60365)
Main Level #101 - 9994 Keele Street
Vaughan, Ontario
Prime Street-Level Retail Space Available With High Visibility And Excellent Foot Traffic. Ideal for retail, Dentist, Boutique, Office, Store or Professional Services.** EXTRAS** Surface Parking Available. (id:60365)
47 Cherryhill Avenue
Toronto, Ontario
Live in one of Toronto's most coveted waterfront communities. This beautiful custom home offers a blend of functionality and tranquility. Thoughtfully designed and impeccably maintained, the home is approximately 2,800 square feet of sophisticated living space and is truly move-in ready. The open-concept interior is enhanced by coffered ceilings and an abundance of natural light, creating an inviting living space. At the heart of the home is a grand chef's kitchen, both elegant and functional, perfectly suited for both entertaining and everyday living. The beautiful family room is sure to please, featuring a cozy wood-burning fireplace, vaulted ceilings, skylights, a bay window, and even a Juliette balcony. This room welcomes both relaxation and gatherings with family and friends. You'll also find a home office, a spacious laundry room, a two-piece powder room on the main floor as well as a separate entrance from the driveway. The fully finished lower level extends the living space, offering two additional bedrooms, a family room, and a large cold storage area. The basement was once a rental suite and could be converted back for multigenerational living or income potential. From the kitchen, walk out onto the deck and enjoy the outdoors in the private, treed yard or step out onto the second-floor balcony... an unique feature of this home. Enjoy easy access to parks, ravine trails, the waterfront, TTC and GO Transit, Highway 401, excellent schools, the Pan Am Sports Centre, Rouge National Urban Park, the Toronto Zoo, and a quick commute to Toronto's city center. .Over $300,000 spent in upgrades. Some of which include: the roof, skylights, soffits, furnace, insulation (2018) replacement of most windows (2018) new air conditioner (2021) primary ensuite renovation( 2024) new, insulated garage doors (2025). Book your showing today...you'll be glad you did. (id:60365)
1118 - 181 Village Green Square
Toronto, Ontario
Luxury 2-Bedroom, 1-Washroom Unit With Open Concept Living And Dining Area. Well-Maintained With Split Bedroom Layout For Privacy. Large West-Facing Balcony With Park View And Natural Light.Modern Finishes And Upgraded Floors. Includes 1 Parking Spot.Close To U Of T Scarborough, Scarborough Town Centre, TTC, And Highways (401, 404, DVP).Great Amenities: 24-Hr Concierge, Gym, Party Room, And More. (id:60365)
Ph1027 - 55 Stewart Street
Toronto, Ontario
Rare Opportunity For This One-Of-A-Kind 3-Storey Condo Unit (2713Sf) In 1 Hotel Residences. Famous For Its Rooftop Amenities, This Penthouse Has Its Own 500Sf Rooftop Patio And Gas Bbq Line. Modern Kitchen With Open Concept Main Level, Exposed Concrete Ceilings. Enjoy East And West Views With Ceiling To Floor Windows. Two Huge Bedrooms With Ensuite On The Second Floor. Located In Chique King West, Urban Convenience Is A Given. Comes With Parking & Locker. (id:60365)
2307 - 56 Forest Manor Road
Toronto, Ontario
A stunning 2-bedroom, 2-bath corner suite offering breathtaking city views and an abundance of natural light. This beautifully designed homefeatures 9-foot ceilings and expansive floor-to-ceiling windows. Perfectly located in one of the most demanded arear. Minutes to Highways 401,404, and the DVP, and steps to Don Mills Subway Station. Enjoy unmatched convenience with Fairview Mall, T&T Supermarket, FreshCo, Library,Hospital, Shops and Restaurant. Enjoy luxury amenities, including a stylish party room with outdoor patio access, fully equipped fitness centre,infrared sauna, outdoor Zen terrace with modern fire pit, and hot, warm, and cold plunge pools. Owned one Parking and one Locker. Low Monthly Condo Fee. Move in and enjoy the best of city living. (id:60365)
50 Slidell Crescent
Toronto, Ontario
Welcome to this beautifully maintained detached bungalow situated on a premium corner lot in the sought-after Parkwoods-Donalda community. Set on an impressive 60 x 115 ft lot, this home offers exceptional curb appeal, abundant outdoor space, and outstanding future potential. The main floor features a bright, open-concept living and dining area, complemented by hardwood flooring throughout, a modern kitchen with granite countertops and stainless steel appliances, and well-proportioned bedrooms. Thoughtful updates and a functional layout make this home ideal for families or downsizers a like. The fully finished basement with a separate entrance includes a second kitchen and additional living space, offering excellent potential for an in-law suite or rental income. An attached garage and ample driveway parking provide added convenience. Located on a quiet, family-friendly street, this home is close to parks, schools, shopping, transit, and offers easy access to Hwy 401 and the DVP-perfect for commuters. A rare opportunity to own a versatile property on a large lot in one of North York's most established neighborhoods (id:60365)

