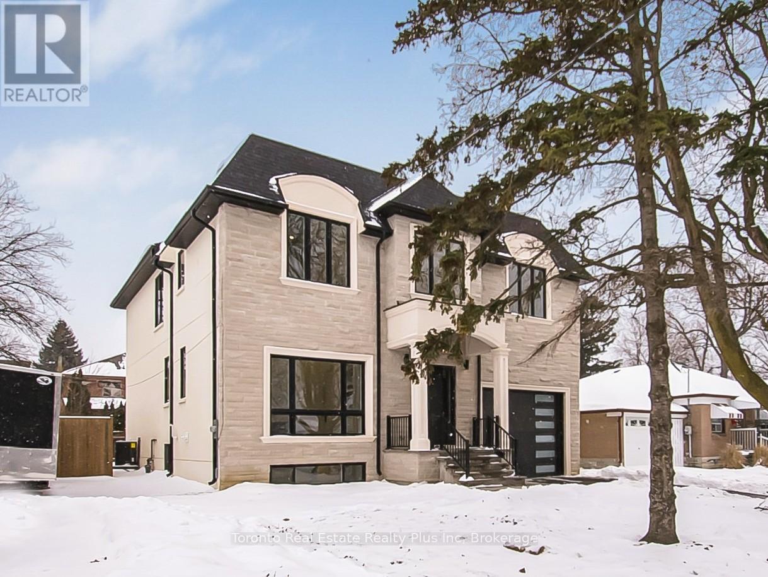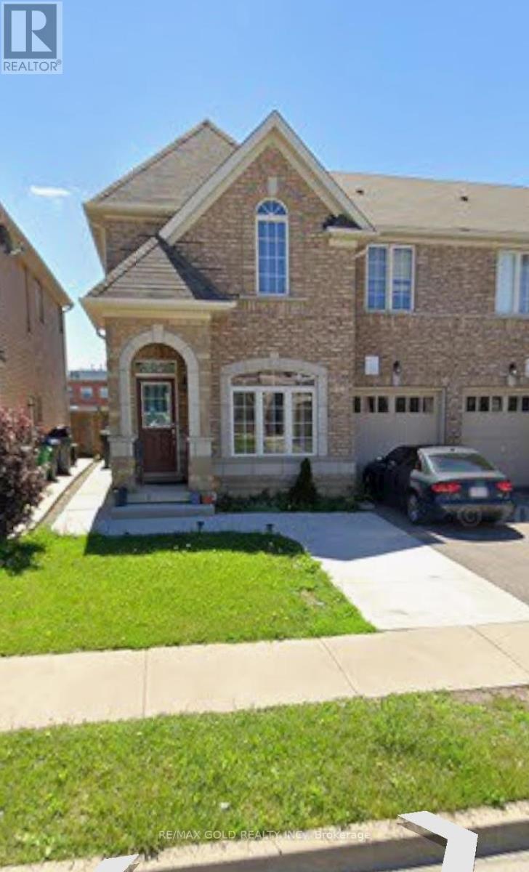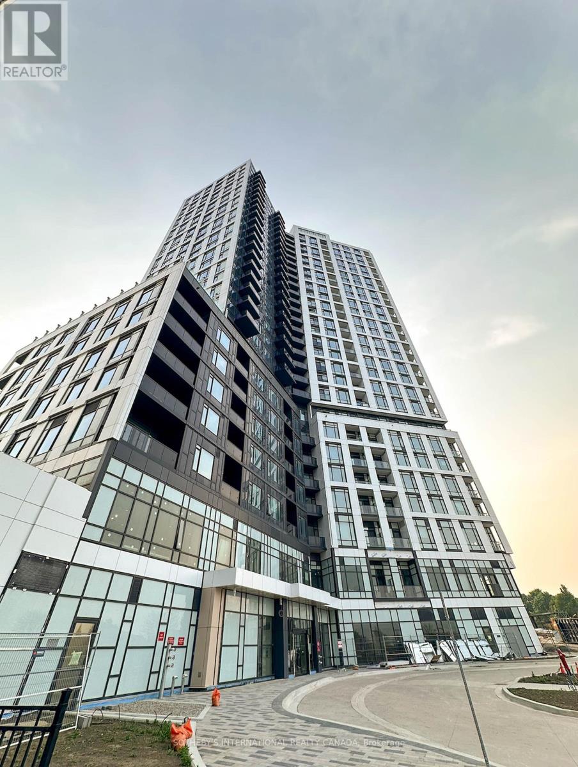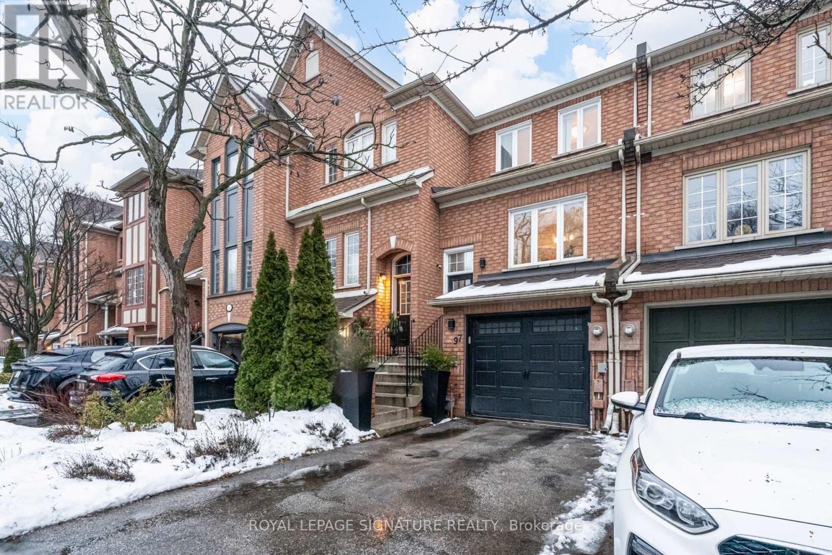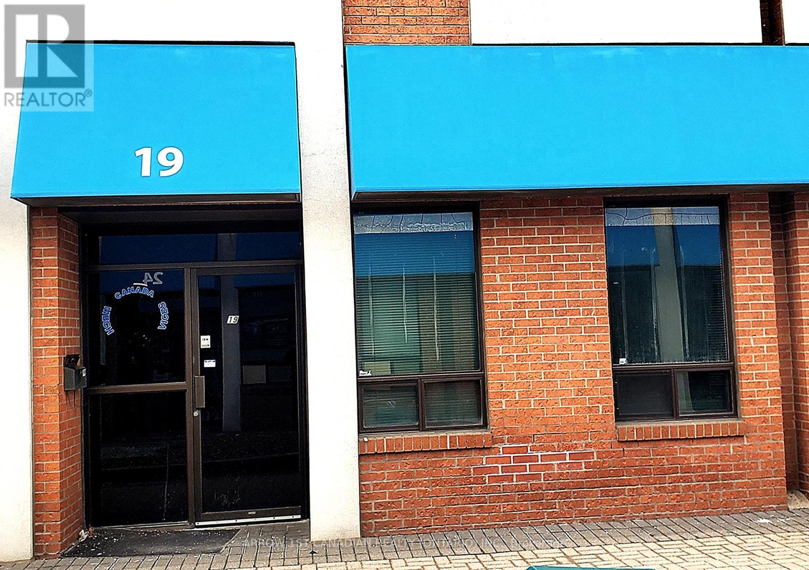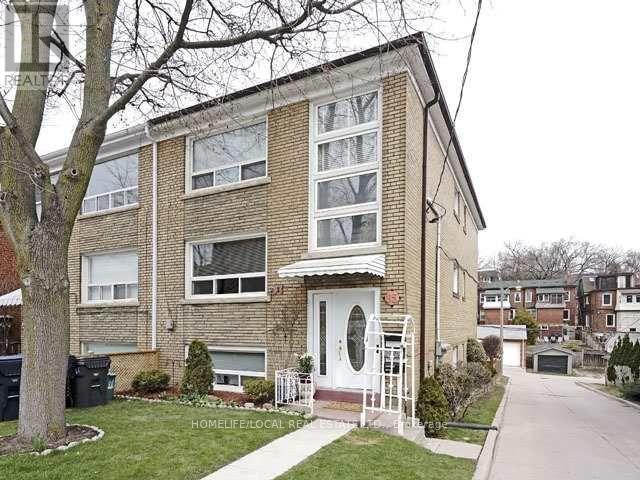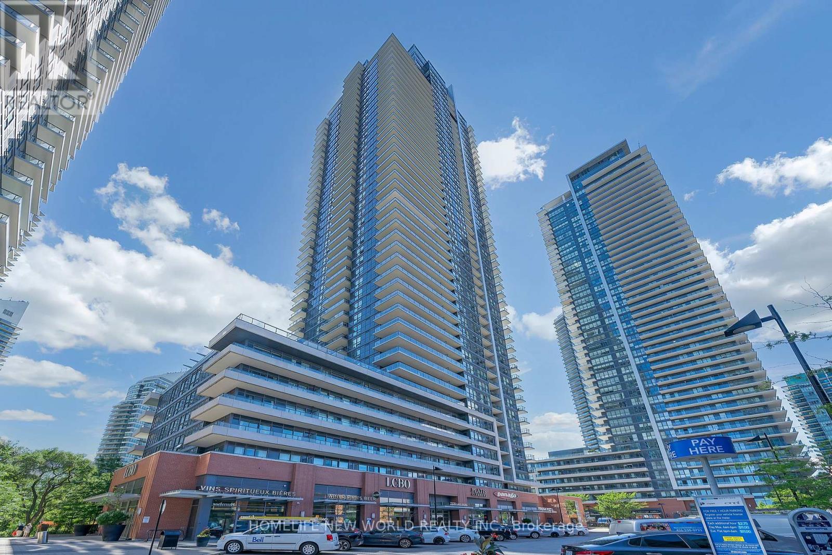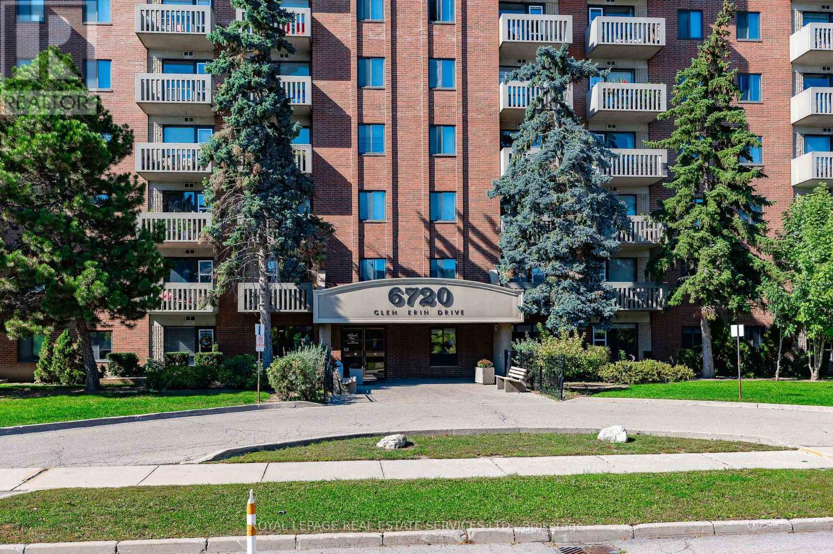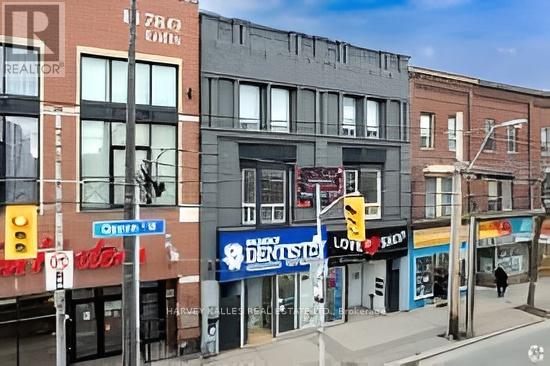25 Cronin Drive
Toronto, Ontario
Exceptional opportunity to own this master piece, luxury home with meticulously curated features that set it apart from the rest. Located in the heart of Etobicoke, this elegant masterpiece features superb finishes and an ideal floor plan boasting over 5,500 sq. Ft. of total living space. Custom eat-in kitchen with high end appliances, b/i speakers, gas fireplace, large center island with stone countertops. Floor to ceiling windows, multiple walkouts, unmatched primary suite with oversized windows, walk-in closet and a lavish en-suite bath with heated floors. This exceptional, one-of-a-kind home has countless luxurious features such as an entertainer's dream basement with a large bar, custom tv unit and an oversized rec. room. Rare opportunity and an absolute one-of-a-kind beauty top to bottom with the utmost attention to detail. (id:60365)
45 Education Road
Brampton, Ontario
Well-maintained Semi- Detached in the most Sort after Neighborhood of Bram East with unmatched convenience, right on the Vaughan border and just minutes to Highways 50, 427 and 407.Good-size family room - perfect for everyday living and gatherings. Separate living and formal dining rooms - ideal for entertaining and family meals. Well-maintained interior with generous natural light and practical layout. Close to schools, parks, shopping, public transit and a wide range of dining options - everything your family needs is nearby. Excellent commuter access. (id:60365)
4206 - 395 Square One Drive
Mississauga, Ontario
Brand new and never lived in, this modern one bedroom condo is perched on the 42nd floor and offers breathtaking views over the city through floor to ceiling windows. The bright open concept layout features a sleek kitchen with full sized integrated appliances, quartz countertops, and a spacious island, flowing seamlessly into the sun filled living area and private balcony. The bedroom provides a comfortable retreat with generous closet space, complemented by a contemporary four piece bathroom and convenient in suite laundry. Ideally located in the City Centre district, just steps to Square One Shopping Centre, dining, transit, and everyday amenities, with quick access to Highways 403, 401, and the QEW. One parking space equipped with an EV charger and one locker are included. An excellent opportunity to enjoy brand new, low maintenance urban living in the heart of Mississauga. Professionally managed by Condo1 Property Management. (id:60365)
4106 - 395 Square One Drive
Mississauga, Ontario
Brand new and never lived in, this modern one bedroom condo is perched on the 41st floor and offers breathtaking views over the city through floor to ceiling windows. The bright open concept layout features a sleek kitchen with full sized integrated appliances, quartz countertops, and a spacious island, flowing seamlessly into the sun filled living area and private balcony. The bedroom provides a comfortable retreat with generous closet space, complemented by a contemporary four piece bathroom and convenient in suite laundry. Ideally located in the City Centre district, just steps to Square One Shopping Centre, dining, transit, and everyday amenities, with quick access to Highways 403, 401, and the QEW. One parking space equipped with an EV charger and one locker are included. An excellent opportunity to enjoy brand new, low maintenance urban living in the heart of Mississauga. Professionally managed by Condo1 Property Management. (id:60365)
811 - 2495 Eglinton Avenue
Mississauga, Ontario
Experience luxury living in this pristine new build by the renowned builder, Daniels. This spacious 595 sq. ft. 1+Den layout features a stunning east-facing terrace with serene views of the pond. The interior is finished with laminate flooring throughout, quartz countertops, and high-end European integrated appliances. Ideally situated, this unit is just steps from Credit Valley Hospital, major transit lines, and the Erin Mills Town Center. For dining, you are spoiled for choice with dozens of restaurants directly across the street. Commuters will appreciate the quick access to Eglinton, Erin Mills Parkway, Hwy 403, and Winston Churchill, placing the airport, Mississauga's commercial districts, Oakville, and Toronto within a reasonable commute. Includes 1 parking space and 1 locker. Internet currently included in rent/maintenance fee. (id:60365)
97 Harbourview Crescent
Toronto, Ontario
Executive townhome nestled in a quiet pocket of vibrant Mimico, offering the perfect blend of style, comfort, and walkable urban living. Filled with gorgeous natural sunlight throughout, this beautifully maintained 2+1 bedroom, 2 full bathroom home features a functional layout ideal for modern lifestyles. The main and upper floors showcase a bright living room with custom built-in cabinetry and shelving, an electric fireplace, and a walk-out to a stunning two-tiered deck with spiral staircase. The contemporary white kitchen offers stainless steel appliances, granite countertops, large windows, and convenient eat-in dining. Upstairs, the spacious primary bedroom features a large closet, complemented by a large second bedroom and a 4-piece bathroom with linen closet. The lower level provides excellent versatility with an office or additional bedroom featuring a custom sliding glass door and gas fireplace, a 3-piece bathroom, laundry room, storage, and walk-outs to both the backyard and garage. Enjoy a charming, low-maintenance backyard with multi-tiered decking, perfect for relaxing or entertaining. Private garage and driveway parking included. Located just steps to Humber Bay Shores Park, the Martin Goodman Trail, Humber Bay Butterfly Habitat, Manchester Park tennis courts, local restaurants, cafés, schools, TTC streetcar and bus routes, and Mimico GO Station with easy access downtown via the Lakeshore West line. A rare opportunity in one of South Etobicoke's most desirable waterfront communities. (id:60365)
19 - 6033 Shawson Drive
Mississauga, Ontario
Dixie /401 area. Office warehouse space improved with 2 offices, reception and warehouse/storage/work area ......10'X12' Drive in Door. Ample Parking. Attractive Complex. No automotive, No Animal Shelter , Church, Uses Permitted. Rent quoted is Net , TMI $650/mo.Extra. Tenant pays Heat & Hydro. (id:60365)
2nd Floor - 85 Keele Street
Toronto, Ontario
Excellent Area. Two Large 2 Bedrooms, Great Location 1/2 Block N Of Bloor, Steps To Keele Subway Station, School And High Park. (id:60365)
4304 - 2220 Lake Shore Boulevard W
Toronto, Ontario
Lakeside Luxury Meets Urban Convenience in Mimico! Welcome to 2220 Lake Shore Blvd W a beautifully appointed 2-bedroom, 2-bathroom corner unit perched on the 43rd floor, offering 801 sqft of modern living space in one of Toronto's most vibrant waterfront communities. Facing northwest, this sun-filled suite boasts breathtaking views of Lake Ontario, the city skyline, and spectacular sunsets from your private balcony the perfect spot to enjoy your morning coffee or unwind in the evening. Step inside to discover a bright, open-concept layout featuring floor-to-ceiling windows and soaring 9-foot ceilings. A sleek modern kitchen with stainless steel appliances, and stylish finishes throughout. The spacious primary bedroom includes a walk-in closet and a private ensuite bath, creating the ideal retreat after a long day. Live in true resort-style comfort with access to over 30,000 sqft of premium amenities, including an indoor pool, sauna & steam room, fitness centre, yoga studio, squash court, rooftop BBQ terrace, theatre room, and a sports lounge. Everything you need is just steps away with direct indoor access to Metro, Shoppers Drug Mart, LCBO, and major banks making everyday living incredibly convenient.Enjoy life in a thriving neighbourhood just minutes from waterfront trails, Humber Bay Park, and Mimico Beach perfect for outdoor enthusiasts and families. Surrounded by trendy cafes, local eateries, and green spaces, youll be immersed in both nature and culture. Commuting is a breeze with a 5-minute walk to Mimico GO Station, 15-minute drive to downtown, and easy access to the Gardiner Expressway. Ideal for young professionals, downsizers, or small families, this unit includes 1 parking space and a locker for added convenience. (id:60365)
904 - 6720 Glen Erin Drive
Mississauga, Ontario
Welcome to Suite #904 at Hallmark Place. This bright, refurbished suite offers plenty of space for living and entertaining, plus 2 parking spaces (side by side). The living room is large and bright, accommodates lots of furniture. The dining room is separate for enjoying great meals with family and friends. The 2 private bedrooms are also spacious, with double closets. The suite is very clean, fresh and ready for anyone to move-in today and enjoy. Walk out to the private balcony and enjoy beautiful sunsets and panoramic views. The building and property are also well maintained, with many amenities available for owners to enjoy, such as a large party/meeting room with kitchen, a separate exercise room with modern equipment. Visitor parking is plentiful. The condo corporation also has an outdoor pool on the property for owners to spend hot summer days relaxing and hanging out with fellow owners. A resident Superintendent also exists to keep the building and its amenities in good condition. The property is also located within walking/biking distance to schools, mature parks, trails, sports fields, the Meadowvale Community Centre & Library and Lake Aquitaine. The Meadowvale Town Centre is also nearby for shopping, dining, banking, healthcare and daycare requirements. There is still a Beer Store at the plaza, plus Canadian Tire and Metro. Mississauga Transit operates regular bus schedules daily. Meadowvale GO Train/Bus station is also close by, as are Hwys 401, 403, 407 for any commuting requirements. (id:60365)
A- Office Area - 1150 Corporate Drive
Burlington, Ontario
Discover a clean, professional office space in one of Burlingtons most sought-after business parks. Located at 1150 Corporate Drive, Unit A, this unit offers a functional layout ideal for professional services, tech, or administrative use. Prime location near QEW & Hwy 403 Bright, open workspace Ample on-site parking Surrounded by established businesses Move-in ready!!! Perfect for businesses looking to establish or expand in a high-exposure, well-connected area. Dont miss this opportunity! (id:60365)
1476 Queen Street W
Toronto, Ontario
An exceptional opportunity to lease approximately 2,065 square feet of prime retail space in the heart of Parkdale. Located at 1476 Queen Street West, this former dental office offers outstanding visibility and exposure in one of Toronto's most dynamic and high-foot-traffic neighbourhoods. The space is ideal for a wide range of uses, including retail, medical, wellness, or professional services. Positioned in a well-managed building, the unit features a functional layout with potential for customization to suit your business needs. Surrounded by a dense residential population and a vibrant mix of cafes, boutiques, and services, the location benefits from constant pedestrian activity and excellent access to public transit. This is a net lease opportunity, and the space is available for immediate occupancy. Don't miss your chance to establish your business in one of the city's most sought-after commercial corridors. (id:60365)

