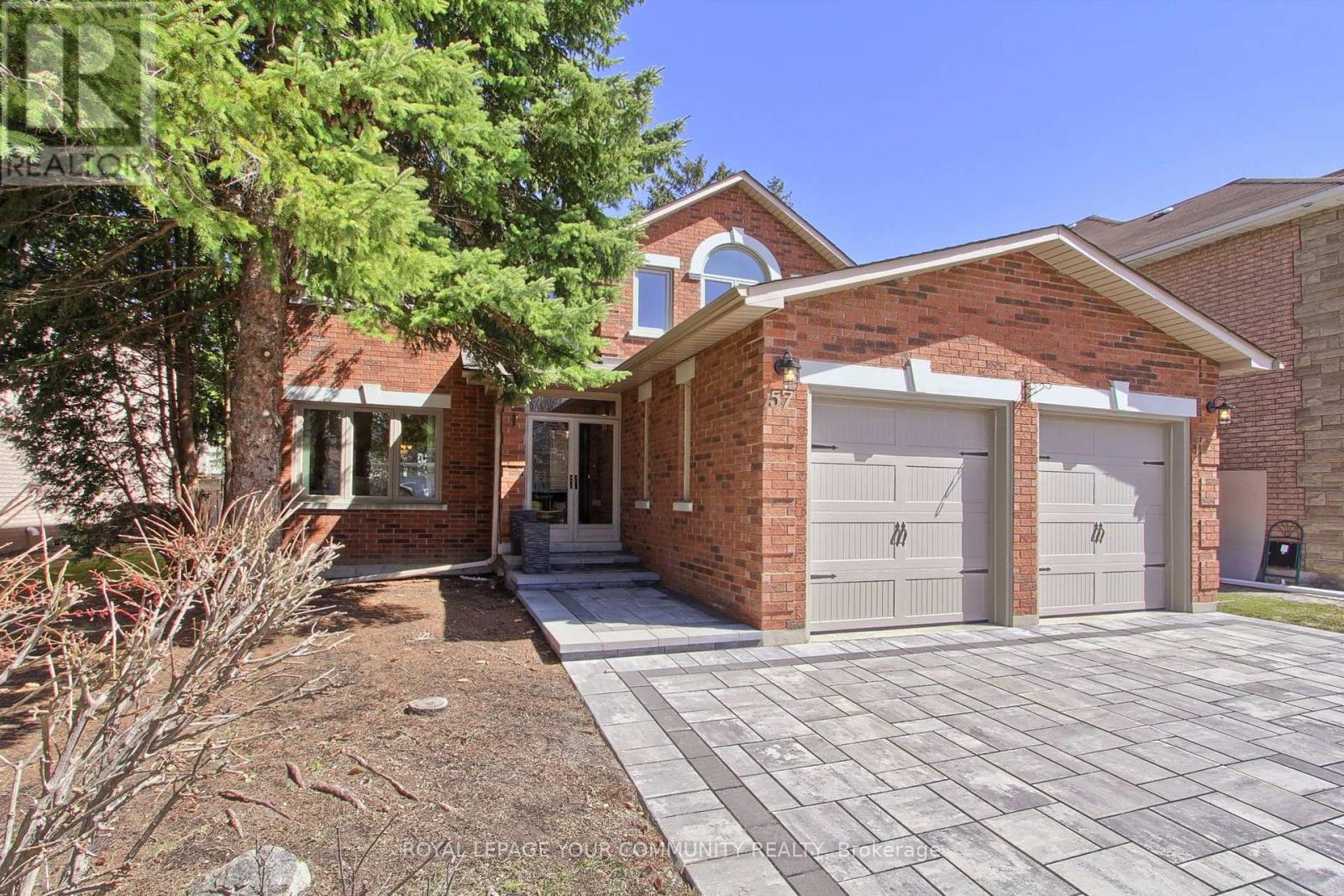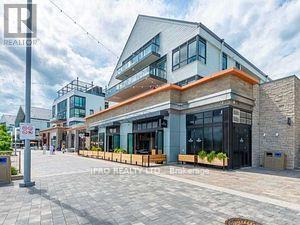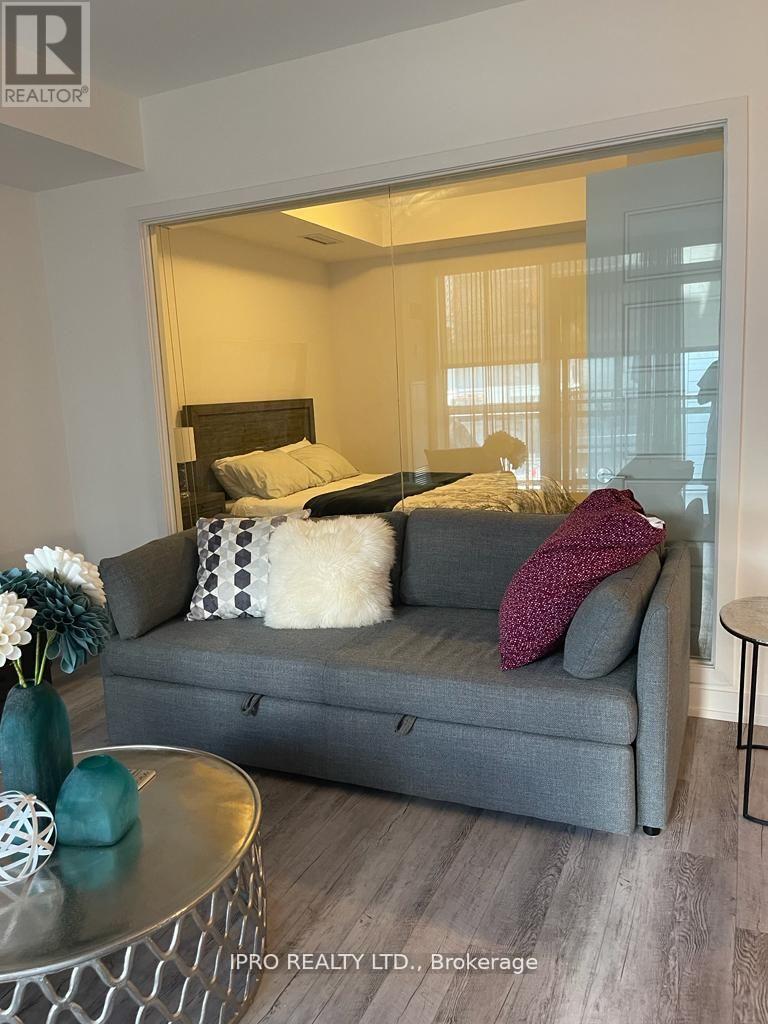19 Mimosa Drive
Innisfil, Ontario
Top 5 Reasons You Will Love This Home: 1) Tucked away in one of Innisfil's most sought-after adult lifestyle communities, this beautifully maintained two bedroom, two bathroom residence offers a fantastic opportunity to enjoy serene, low-maintenance living in the vibrant and welcoming neighbourhood of Sandy Cove Acres 2) Step inside to discover a bright and spacious living room, a cozy sunroom perfect for morning coffee or quiet afternoons, a convenient powder room, and a full bathroom, alongside a newer furnace, making this home move-in ready with room to personalize 3) Appreciate large windows throughout filling the home with an abundance of natural light, creating a warm and inviting atmosphere that you'll love coming home to 4) Outside your door, Sandy Cove Acres offers an impressive array of amenities with fees of $855 for rent and $161.45 for taxes, including two heated outdoor pools, a fully equipped fitness centre, a library, and several lively clubhouses hosting social events, games, and activities 5) Nestled just minutes from the sparkling shores of Lake Simcoe, mere moments from the conveniences of Innisfil's shopping, dining, and medical services, and quick access to Highway 400, making commuting to Barrie or Toronto is a breeze. 1,238 above grade sq.ft. Visit our website for more detailed information. (id:60365)
27 Hawthorne Lane
Aurora, Ontario
One of the best Lots on one of, if not the most sought after street in Aurora! Surrounded an impressive collection of stunning, multi-million-dollar Luxury Homes, nestled at the quiet end of a cul-de-sac. Set on a rare pie-shaped Lot, this property spans an impressive 155 feet wide at the rear, offering incredible space, privacy, and endless possibilities. Lots like those very rarely come to market, so secure it now and build your Dream Home on Hawthorne. Or renovate the existing well-laid-out 3-Bedroom Bungalow. Enjoy a short and scenic walk along beautiful Kennedy Street West to the heart of Yonge Street with its Cafés, Restaurants and Shops. Top-tier Private Schools like St. Andrews College and St. Anne's School are just minutes away, making this location as practical as it is prestigious. (id:60365)
135 Brownstone Circle
Vaughan, Ontario
A Must See Freehold 2 Story Townhome on a Quiet Street, Meticulously Renovated Top to Bottom w/Premium Materials over the last 2 years, Literally No Wasted Space & Seamless Flow from Stunning Open Layout, Architectural Elegance from Archways/Colonial Trim/Custom Millwork, Delightful Ambience All Over, High-end Engineered Hardwood Flooring on Main/2nd Fl, Large Deck for relaxing in the Shade in the late afternoon, Stylish Vinyl Plank Flooring in Basement, Wide-Open Rec Room in Walk-out Basement, Spacious Sitting Area in Primary Bedroom, Heated Schluter Flooring in Ensuite Bath, Large Format Tiles in all Bathrooms, Custom-built Storage Cabinets w/LED underlighting, Steps to Yonge & Clark Future Subway Station, Easy Street Parking in front (id:60365)
19 Indigo Street
Richmond Hill, Ontario
Absolutely Stunning Fully Renovated Home in Prime Bayview & Major Mac Location. Fall in Love The Moment You Walk In With Eng. Hardwood Floors Throughout Feat. 3+1 Bedrooms, 4 Baths with Modern Design Accents. Enjoy Luxury Living with tons of upgrades such as New Kitchen with Walk-in Pantry, Quartz Counters & Backsplash, New Appliances, 4 New Washrooms and Renovated Basement with Additional Bedroom, Rec Room and Laundry Room. Walking distance to High Ranking Bayview H.S & Richmond Rose P.S Zone, Fully Concrete Low Maintenance Backyard, No Sidewalks, 404, & All Amenities. (id:60365)
92 Waterlily Trail
King, Ontario
Welcome to this beautiful and charming 4-Bedroom detached link home in the highly sought-after community of Schomberg, King. Nestled in a quiet, family-oriented neighborhood, this home offers a peaceful, green, country-like atmosphere - perfect for those seeking comfort, space, and tranquility. The main floor features a spacious open-concept great room combined with a elegant kitchen, ideal for both everyday living and entertaining. A separate den offers versatile space that can be used as a home office, kids' playroom, or cozy sitting area. Enjoy 9-foot smooth ceilings and pot lights throughout the main floor, nicely functional layout and complemented by warm-toned hardwood flooring throughout the entire home.The modern kitchen boasts new (2024) stainless steel appliances, a center island with double sink, quartz countertops, and contemporary light fixtures. The generous breakfast area walks out to a backyard patio with a custom wide deck - ideal for relaxing or hosting family and friends.The large primary bedroom includes a 4-piece ensuite and his-and-hers closets. Three additional generously sized bedrooms include one with access to a shared semi-ensuite bathroom. Step outside to a beautifully landscaped exterior featuring a stone interlock pathway leading to the front door. An additional highlight includes NO sidewalk, allowing for an extended driveway with extra parking spaces. Located near Hwy 9 and Hwy 27, this fabulous location offers easy access to schools, shops, the new recreation centre, and all nearby amenities. A convenient commute to the city or airport completes the appeal of this exceptional home. (id:60365)
390 - 18 Reith Way
Markham, Ontario
Welcome to 18 Reith Way. Location, location, location! Very child, family friendly, cul-de-sac in the heart of Thornhill! Same owner for 44 years! Freshly painted, renovated & updated throughout! 3 bedrooms, 2 full baths, bright, finished basement with 3 pc bath. Established, prime location of 'Johnsview Village'. Nestled in the south east corner of Bayview Ave & John St in Thornhill. Enjoy 32 acres of lush green space and community character! Walk to local school, expansive park & playground, basketball, tennis courts & outdoor pool! This home is sparkling clean and features brand new roof, new windows, quality Kitchen with brand new fridge, Quartz countertops, ceramic flooring, inlay double sink, solid wood cabinetry & coffee bar. Brand new luxury widestrip vinyl plank flooring & baseboarding on main & 2nd levels. Primary bedroom has a walk-in, mirrored double closet and built-in double armoire for added storage. Upgraded, 2nd floor bath with built-in bench & spa shower head system. Finished basement with plush carpeting , 3 pc bath, large laundry/utility room and plenty of extra storage space. Fenced backyard with perennial gardens & patio. Low carrying costs!! Hydro (seller's usage) only $1655/yr=$137.91/mth. Water included! Walking distance to transit, excellent Shopping, Thornhill Library, Fitness Centre, Medical Clinics, Arena, Go Train, Finch subway & YRT Bus stops & quick access to all highways. Come make this lovely home yours today. Please enjoy the virtual tour. (id:60365)
57 El Dorado Street
Richmond Hill, Ontario
Welcome to this Exceptionally well built and meticulously maintained home with 2,893 sq. ft. of Spacious above grade Living in Westbrook, Richmond Hill. Enter into a bright and open 17'two-storey foyer with a sweeping spiral staircase. The home showcases 9-foot ceilings on the main floor, a convenient main floor office and large main floor laundry room with access to the garage. The kitchen overlooks the backyard and adjacent is a family room with fireplace and large dining and living rooms ideal for entertaining your guests. Generously proportioned principal rooms featuring large windows provide plenty of natural light. Private backyard with a patio for outside dining. The newer garage doors and interlocking driveway add both function and curb appeal. The full yet unfinished basement allows designing and building to suit your unique needs and completing it to your exact specifications. This is a great family home located on a wide 52' lot with mature trees. Perfectly located close to top-rated schools, parks, shopping, Mackenzie Health Hospital. Excellent transportation options, this home combines space, comfort, and location in one exceptional package. (id:60365)
21b South Balsam Street
Uxbridge, Ontario
Beautiful fully renovated 1 Bedroom, 1 Bathroom Basement Apartment with separate entrance. Utilities included (Water, Heat, Hydro, Laundry & Wifi) 2 parking spaces on the driveway are available. Limited access to the backyard. Pets are welcomed (id:60365)
9 Apple Valley Lane
Adjala-Tosorontio, Ontario
Welcome to 9 Apple Valley Lane- An extraordinary custom-built estate nestled on 2.83 acres of pristine landscape in one of the areas most prestigious enclaves. This exquisite raised bungalow boasts 9 ceilings and an airy open-concept design that blends timeless sophistication with everyday functionality. The grand front entrance invites you into a light-filled foyer that flows into a formal dining room with a soaring 14 cathedral ceiling and a majestic Palladian window. The heart of the home is the gourmet kitchen, outfitted with granite countertops, a stylish backsplash, rich cabinetry, walk-in pantry, and walkout to a stunning multi-tiered deck with a private hot tub- an entertainer's dream. The expansive living room is anchored by a cozy fireplace, framed by hardwood floors and pot lights, with sightlines that lead you effortlessly through each space. Retreat to the luxurious primary suite featuring a 5-piece ensuite and a generous walk-in closet. Two additional bedrooms offer large windows, tall ceilings, and new plush carpeting (2022). Downstairs, discover a fully finished lower level with endless possibilities: a sprawling rec room with custom English-style bar, built-in shelving, and dedicated entertainment area; a separate gym with wall mirrors and an open-concept layout; a home office/library; and a private in-law suite complete with full kitchen, living room, bedroom, and 3-piece bath. The 3-car heated garage is a showpiece its featuring epoxy floors, built-in cabinetry, a wash basin, and a 2-piece bath in the third bay. Professionally landscaped grounds include a stone fire pit, mature trees, and breathtaking sunset views. Peace of mind upgrades: roof (2022), furnace (2017), driveway (2020, resealed 2021, 2023), GenerLink, and deck with hot tub (2017). Luxury. Lifestyle. Legacy. Welcome home. (id:60365)
25 Jimston Drive
Markham, Ontario
This Original Owner, Very Well Maintained Green Park Executive Home Is Waiting For You. As You Pull Up Into the Driveway You Are Greeted By A Fully Interlocked Double Car Driveway. Open Your Front Double Door Entry And You Will Find A Very Spacious Home With A Grandiose Double Oak Staircase From Top To Bottom. The Main Hall Has 18" x 18" Ceramic Tiles And It Flows Into The Kitchen. In The Kitchen You Have Masterful Wood Cabinets With Granite Counter Tops, Backsplash And Chef's Table In The Eat-In Kitchen. No Expense Was Spared When This Was Built, Beautiful Wood Trim Throughout, Skylight Adorned By A Beautiful Chandelier And Crown Molding On The First Floor. Two Wood Burning Fireplaces, 1 In The Main Floor Family Room And The Other In The Basement Recreation Room. In The Basement You Also Have A Generous Full Kitchen Measuring 16' x 12'. For The Wine Enthusiast You Have 2 Cold Cellars, And Another Separate Room Which Could Be Used As A Bedroom 12'x3" x 8'x1"). On Those Winter Nights Cozy Up To Your Wood Burning Fireplace In Your Oversized Recreation Room (28'x5" x 10'x4"), Or On Those Summer Nights You Can Entertain On Your 40' x 16' Interlocked Patio Which Is Off Of The Kitchen. On The Second Floor There Are 4 Very Spacious Bedrooms Plus A Nursery. There Are Too Many Features To List...This Is A Must See! (id:60365)
D205 - 333 Sea Ray Avenue
Innisfil, Ontario
This Is Your Ideal Getaway In The Exclusive Friday Harbour Resort! Perfect Fully Furnished Luxury Penthouse 1Bdrm+Den (Den Can Be Used As 2nd Bdrm)! Great Space To Relax On On A Big & Spacious Balcony For Dining And Entertainment All Summer Long. So Many Activities: The Nest 18 Hole Golf, 200 Acre Nature Preserve W/ 7 Km Of Hiking Trails, Boating, The Pier Entertainment, Beach Club, Pool, Tennis, Lake Club Pool & Gym, Future Hotel & Tennis Club! Year Round Events, Sports/Activities, Including Skating, Cross-Country Skiing, And Snowshoeing. (id:60365)
B303 - 271 Sea Ray Avenue N
Innisfil, Ontario
*Luxury 2Bdrm Condo At The All Seasons Resort- Friday Harbour* Split-Plan Model W/Open Concept Living Space. W/O To A Bright, Large East-Facing Balcony W/A View Of The Marina! Ideal 3rd Flr For Dream Vista! At The End Of The Hallway, Stairs To Go Down To The Walkway To The Boardwalk In Minutes! Inside The Condo, Enjoy A Brilliant Kit W/ S/S Appliances & Quartz Counter. Beautiful Light Fixture & Window Covering Choices. Live Every Day Like It's Friday! Fh Marina & Boardwalk Vibes, New Lake Club Is A Wow, Beach Club, Tons Of Homeowner Amenities.Investment Potential. 200-Acre Nature Preserve, World-Class Golf. 6 Homeowner Cards.Condo Fee Inc.Internet! (id:60365)













