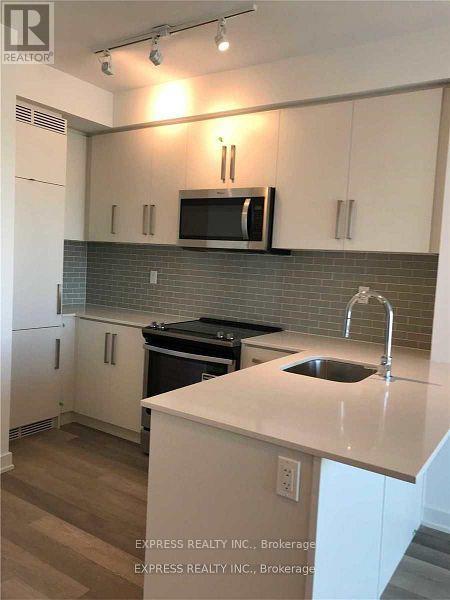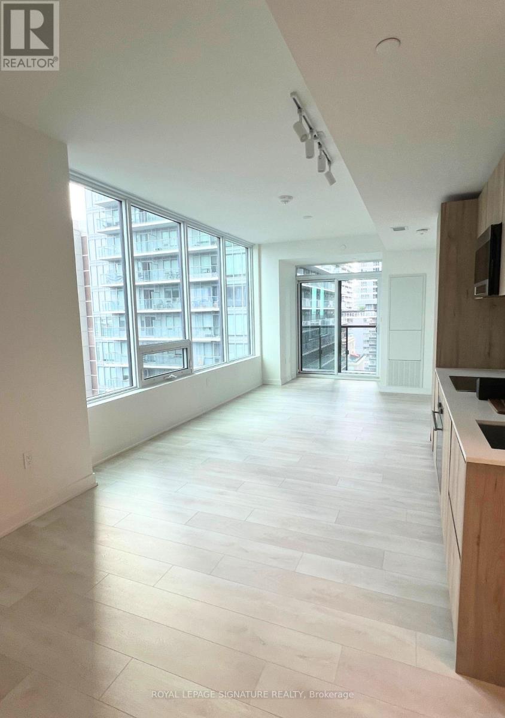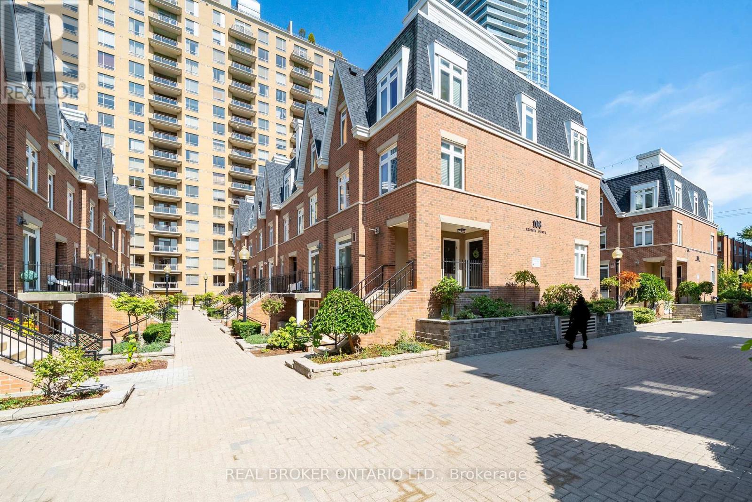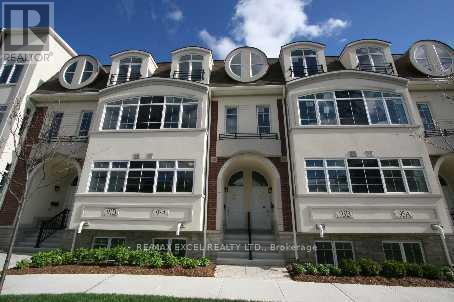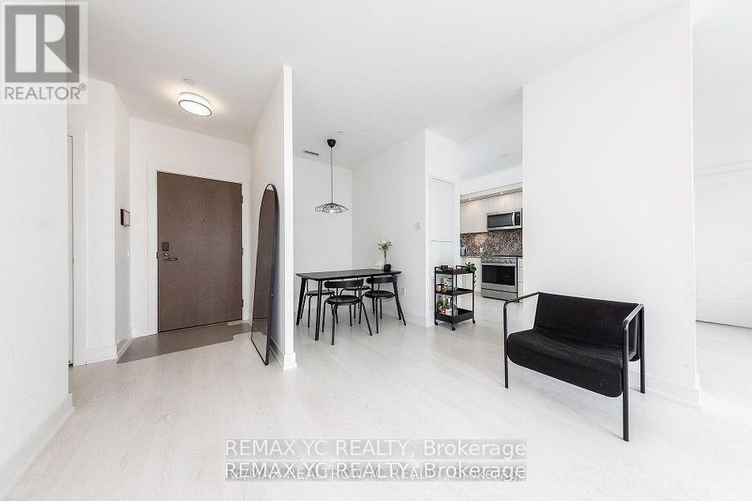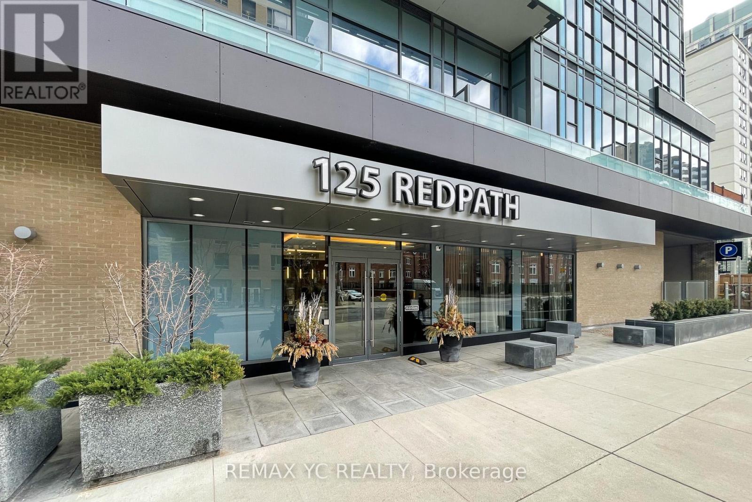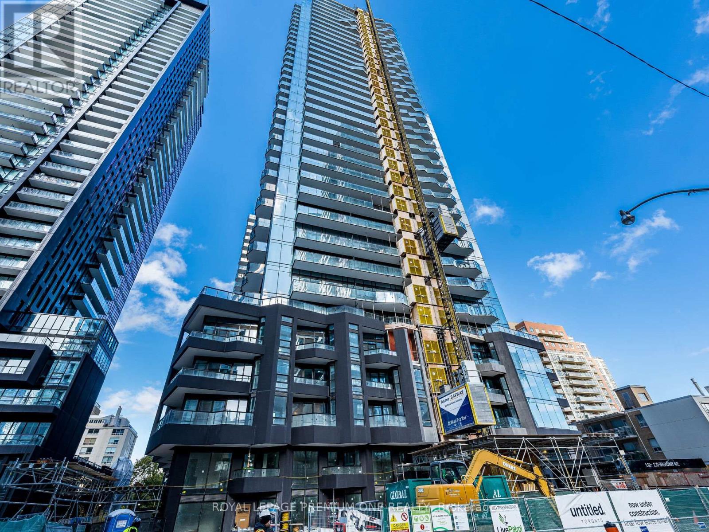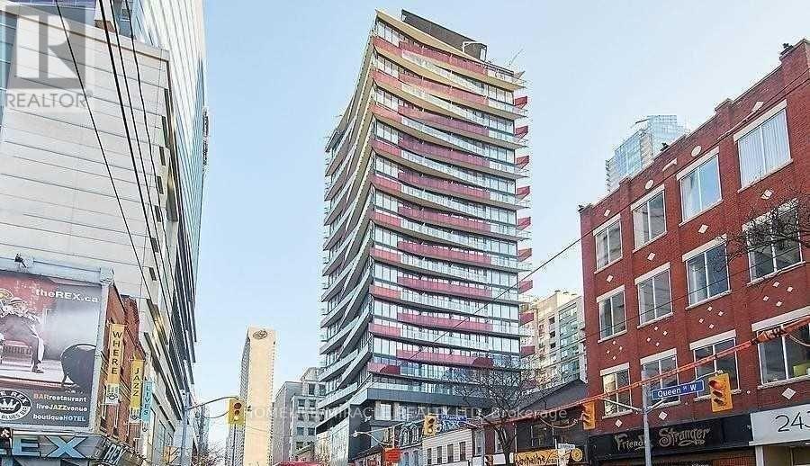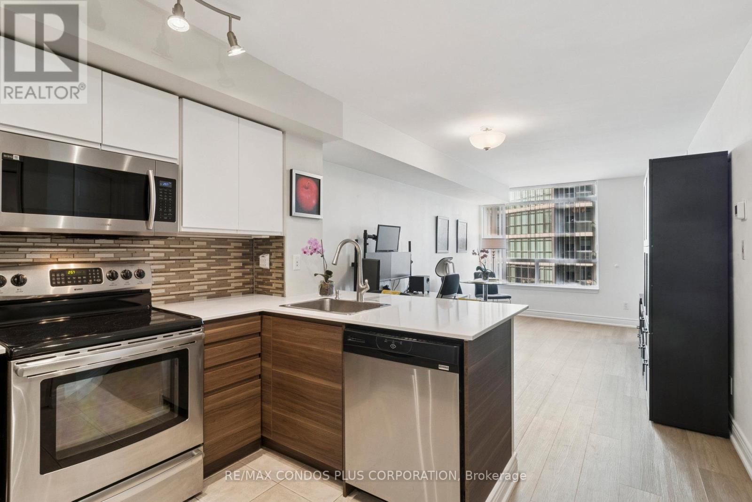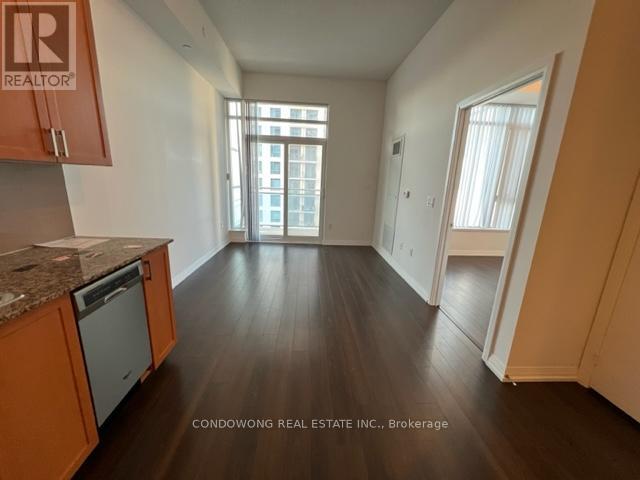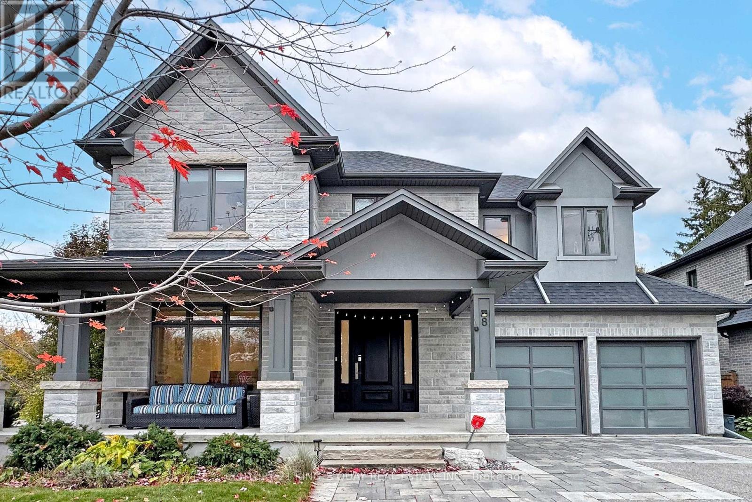6401 - 100 Harbour Street
Toronto, Ontario
Spacious 1 Bedroom w/ balcony and lake view (approx 548 sqft) @ Harbour Plaza condos by Menkes @ Bay & Harbour. Building amenities include: gym, indoor pool, media room, recreation room, 24 hr concierge & more. Access to 2nd floor PATH connecting to CN Tower, Union station, Scotiabank Arena, Rogers Centre, restaurants, shops & more. (id:60365)
1904 - 5180 Yonge Street
Toronto, Ontario
One Bedroom + Den w/ North view (Approx 531 Sqft) @ Beacon Condos @ Yonge & Park Home. Steps to North York Centre Subway Station, North York Civic Centre, library, Douglas Snow, Empress Walk mall, schools, shops, restaurants & more. Amenities include: 24 Hrs concierge, gym, party room, games room, guest suites & more. Photos Taken Prior to tenants move in. (id:60365)
1102 - 117 Broadway Avenue
Toronto, Ontario
Available for immediate occupancy. Be the first to live in this brand-new, 2-bedroom, 2-bathroom corner suite at Line 5 Condos. Located at Yonge & Eglinton, this unit features a functional split-bedroom layout for privacy and offers panoramic city views through wrap-around, floor-to-ceiling windows that provide abundant natural light. The open-concept living space has 9-foot ceilings and connects to a private balcony. The modern kitchen is equipped with quartz countertops, integrated appliances, and ample cabinet space. For convenience, the suite includes an ensuite laundry. Residents have access to over 80,000 sq ft of amenities, including a 24-hour concierge, a state-of-the-art fitness centre, an outdoor pool, and a party room. The location is steps from the Eglinton subway and Crosstown LRT, with restaurants, grocery stores, and shops all within a short walk. (id:60365)
21 - 108 Redpath Avenue
Toronto, Ontario
Welcome to this beautifully updated 2-bedroom, 1+1 bathroom condo townhome offering over 900 sq. ft. of stylish living space in one of Toronto's most sought-after neighbourhoods. Step inside to find fully renovated bathrooms with extraordinary tile-work, a chef-inspired kitchen featuring quartz countertops, new stainless steel appliances, and custom cabinetry, plus new red oak hardwood floors throughout, complemented by brand-new stair carpeting. This unit has been freshly painted, offers custom lighting throughout and new window coverings which elevate the home's contemporary feel. Enjoy outdoor living with your private rooftop terrace, perfect for entertaining or relaxing. This home also includes one underground parking spot and a large 8x7 locker for ample storage. Located close to parks, shops, dining, and transit, this move-in-ready home blends modern finishes with unbeatable convenience. A prospective tenant's dream home! Come check out this gem in the heart of Mt Pleasant. (id:60365)
93a Finch Avenue W
Toronto, Ontario
Luxury 3 Bedroom Townhouse In Prime Yonge And Finch Area. 1705 Sf Ceiling, Gas Fireplace, Gleaming Hardwood Flooring, Upgraded Kit Cabinets, S/S Appliances, Granite Countertop, 2 W/OTerraces Perfect For Bbq Parties. Private Garage In Rear. This Town Home Loaded W/ Tons Of Upgrades And "Top Of The Line" Finishings, Oak Stairs! Great Location In Prime Yonge & Finch. Walk To Ttc Station! Exclusive Enclave Of Prestigious Townhome. Location, Location, Location!Exterior Elegance Of Stone, Brick And Stucco. (id:60365)
436 - 20 Inn On The Park
Toronto, Ontario
Welcome to Auberge II on the Park a beautifully designed and spacious 2-bedroom + den suite offering unobstructed south-facing views and abundant natural light throughout the day. This thoughtfully laid-out residence features elegant wood flooring throughout and a well-defined floor plan with separate living, kitchen, and dining areas. The living room opens to a generous terrace, also accessible from the primary bedroom. The primary suite boasts a walk-in closet and a luxurious 4-piece ensuite bath. The second bedroom includes its own 3-piece ensuite and features a large south-facing window. The versatile den is ideal as a home office or breakfast area. A separate powder room provides added convenience for guests. Perfectly situated, the building is surrounded by expansive parklands with the upcoming LRT station just steps away. Move-in ready, don't miss this exceptional opportunity to call Auberge II on the Park your new home. One Parking & One Locker included. (id:60365)
3108 - 125 Redpath Avenue
Toronto, Ontario
Located in Midtown with the upcoming LRT just steps away! This spacious 2-bedroom suite offers a bright south-facing exposure with an unobstructed city view. Features include 9 ft ceilings, laminate flooring throughout, and a functional layout with separate living and dining areas. The modern built-in kitchen is perfect for both cooking and entertaining. The primary bedroom includes a large window, walk-in closet, and an ensuite bath. The second bedroom also features a large closet and window - no interior bedrooms here. Parking is included. Conveniently situated close to grocery stores, LCBO, public transit (LRT coming soon), and the subway. Move-in ready and waiting for you! (id:60365)
#310s - 110 Broadway Avenue
Toronto, Ontario
BE THE FIRST ONE TO LIVE IN THIS STUNNING AND MODERN TORONTO'S MOST EXCITING NEW DEVELOPMENT "UNTITLED" AT YONG & EGLINTON INSPIRED BY THE ICONIC PHARRELL WILLIAMS AND JUST STEPS TO SUBWAY STATION, EGLINTON CROSSTOWN TORONTO LRT, LOBLAWS, LCBO, CINEPLEX, SHOPPERS DRUG MART, SHOPS AND CAFES. SIMPLY THE BEST OUR CITY HAS TO OFFER! A WELL-PLANNED OPEN CONCEPT LAYOUT WITH FLOOR TO CEILING WINDOW! 1 BEDROOM UNIT THAT FEATURES QUARTZ COUNTERTOPS AND UNDER CABINET LIGHTING, CARPET FREE FLOORING WITH HIGH QUALITY FINISHES THROUGHOUT! OVER 34000 SQUARE FEET OF PREMIUM AMENITIES FEATURING: INDOOR/OUTDOOR POOL AND SPA, BASKETBALL COURT, YOGA STUDIO, CO-WORKING LOUNGE, ROOFTOP DINING WITH BBQ AND PIZZA OVENS, PRIVATE EVENT SPACE FOR ENTERTAINING, FULLY EQUIPPED GYM, MEDIATION GARDEN, KIDS PLAYROOM, SCREENING ROOM, 24 HRS CONCIERGE, SECURITY AND MORE! (id:60365)
1810 - 215 Queen Street W
Toronto, Ontario
Welcome To Smart House Condos Situated In The Heart Of Downtown Toronto! Features Include A Designer High-End Kitchen With Integrated Appliances And Quartz Counters, Large Balcony, Flooring Throughout, A Locker, And The Bathroom Offers A Rainfall & Handheld Shower Head. Amenities Include An Available Party Room & Meeting Room, Outdoor Patio, Concierge, And A Gym. Located On Vibrant Queen Street West & The Financial/Entertainment District, The Building's Excellent Location Provides Great Convenience With Nearby Restaurants And Cafes, Theaters & Concert Halls, Osgoode Subway Station, And The 24/7 Queen Street TTC As Well As A Short Walking Distance To The Eaton Centre, And University Of Toronto. This Well Designed Studio Condo Has A lot To Offer! (id:60365)
708 - 30 Harrison Garden Boulevard
Toronto, Ontario
Welcome to The Spectrum at 30 Harrison Garden Blvd - a bright, move-in-ready one-bedroom condo perfectly situated in one of North York's most connected neighborhoods. This stylish suite features a refreshed kitchen with stainless-steel appliances (2022), upgraded flooring (2025), smooth ceilings (2022), new hallway doors (2024), and a new air conditioning unit (2023) for year-round comfort. The open-concept layout offers excellent flow, natural light, and a welcoming modern feel. Step outside and you're just moments from Yonge-Sheppard Subway, Whole Foods, parks, restaurants, cafés, and the Don Valley Golf Course - everything you need for an active, convenient urban lifestyle. Perfect for first-time buyers, investors, or anyone seeking a low-maintenance home in a premium North York location. (id:60365)
1201 - 55 Ann O'reilly Road
Toronto, Ontario
Great Location! Enjoy Tridel Alto At Atria - Green Building & Spacious I Bedroom + Den Unit Includes high Ceiling & Tastefully Chosen Finishes. Building Amenities Include 24Hr Concierge, Fitness Studio, Spinning Bikes, Yoga Studio, Exercise, Pool, Steam Room, Theatre Screening Rm, Billiards, Elegant Party Room With Private Rm & Private Dining Area & More! Close To Don Mills Subway, Dvp, Hwy 401 & 404, Shopping, Restaurants, Entertainment & More! (id:60365)
8 Parkway Avenue
Markham, Ontario
Stunning Custom-Built Home In The Heart Of Markham Village Boasts Over 4000 SqFt Of Living Space. High-End Finishes From Top To Bottom, Bright South Facing Home. Real Wood Engineered Oak Flooring Throughout & Heated Tile Floors In Bathrooms & Second Floor Laundry. All Bedrooms With Ensuites. Custom Cabinetry, Closet Organizers, Built-In Thermador Appliances & Designer Light Fixtures. This Home is Just Few Of The Many Features To Expect When you Come to See it yourself. Amazing! 200 Meters Walking distance to Markham Go Station. Walking distance to Schools, Community Center, and Markham main Street shopping. Minutes from 407. (id:60365)


