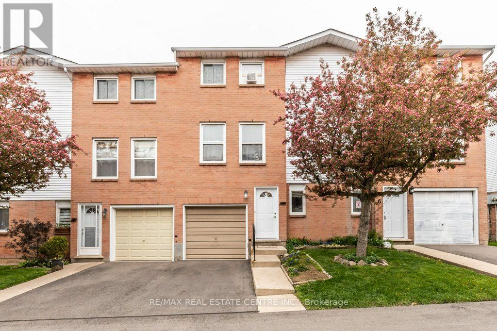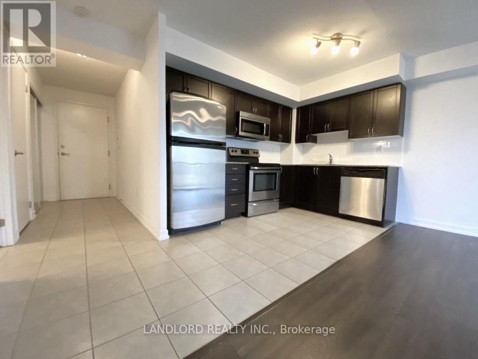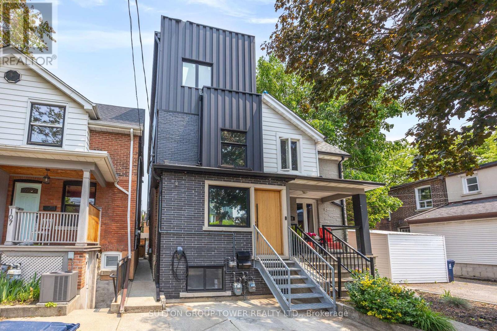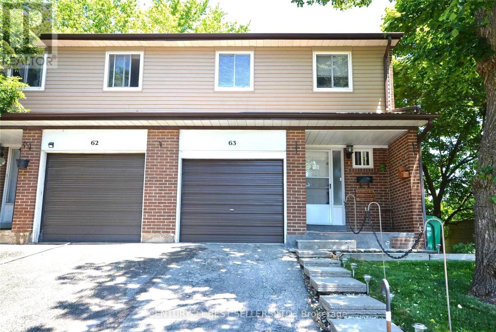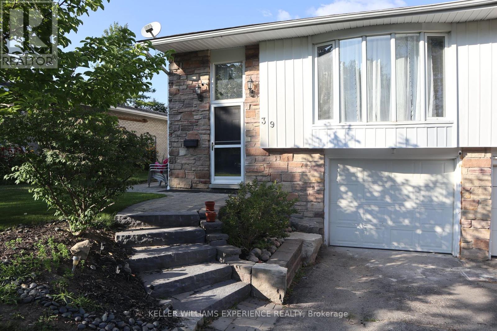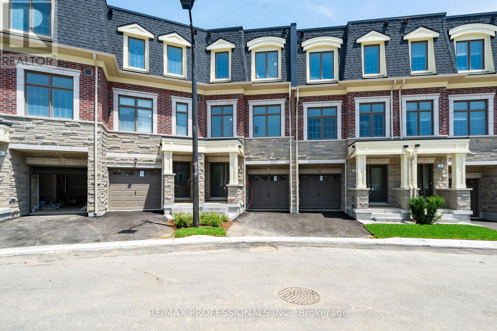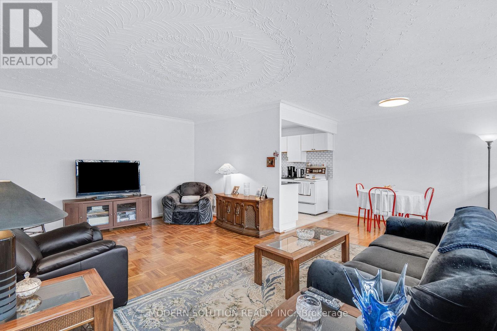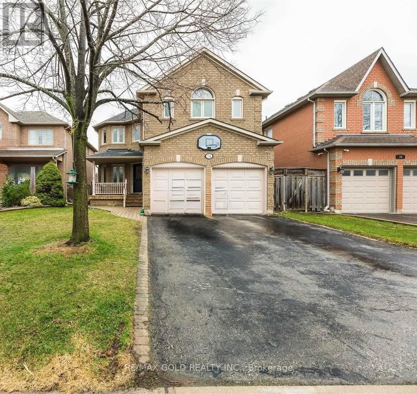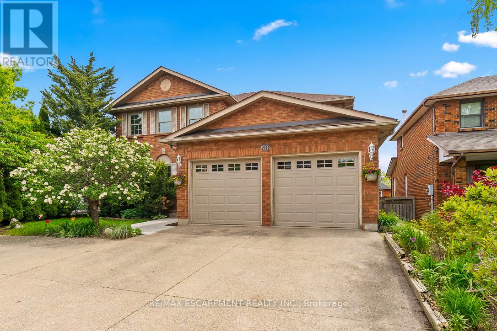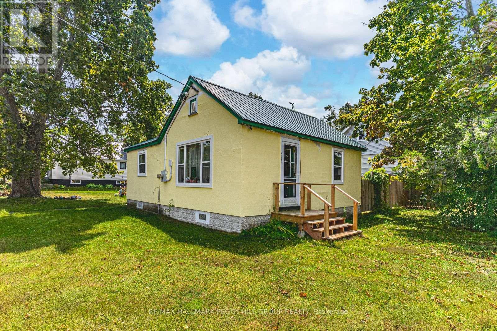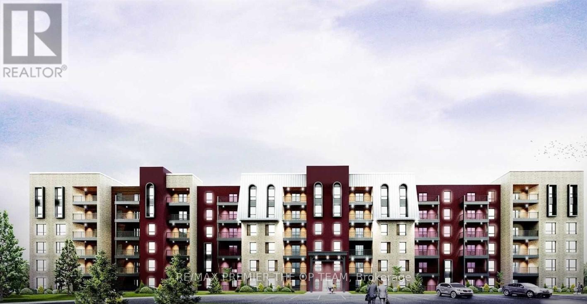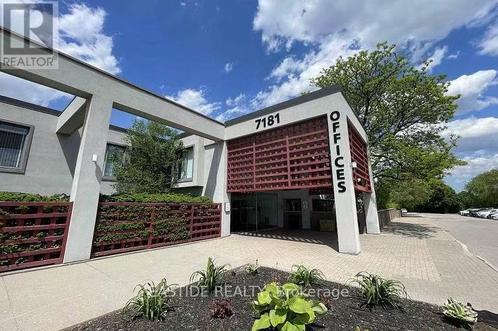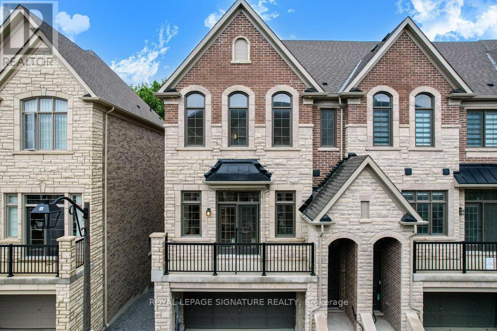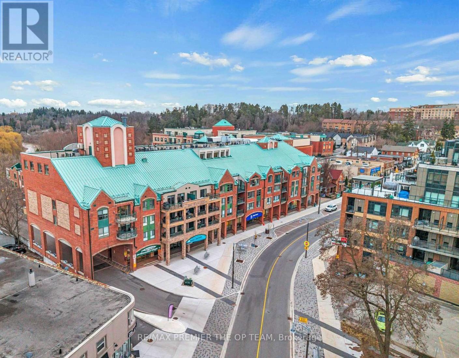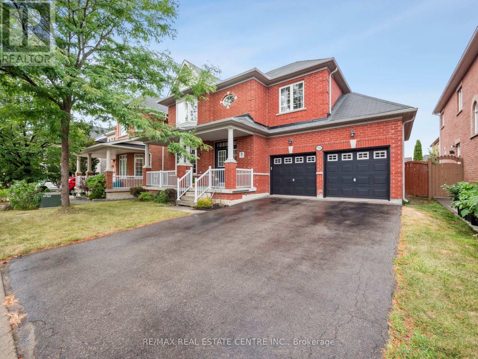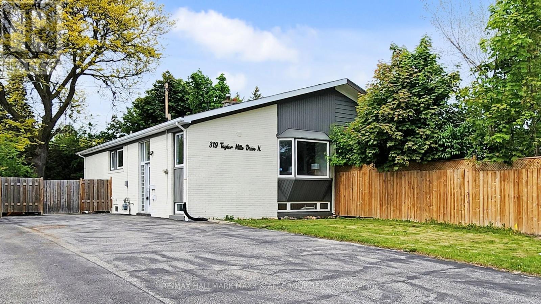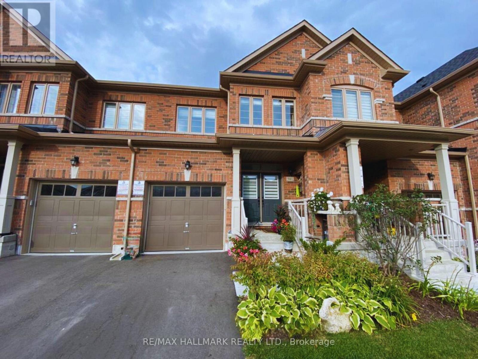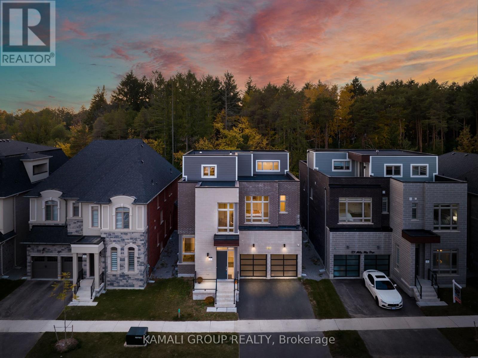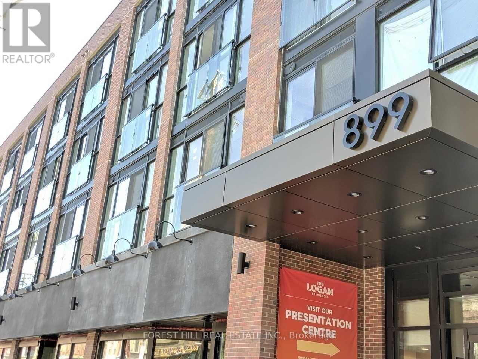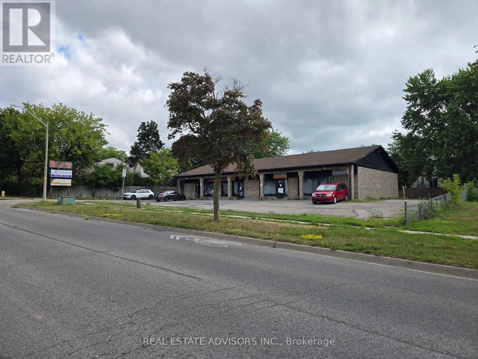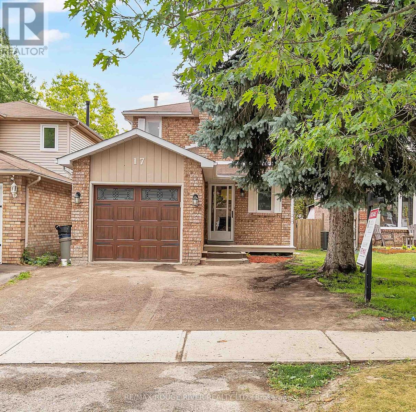5 - 1255 Upper Gage Avenue
Hamilton, Ontario
Welcome to this well maintained, spacious townhouse offering a three-storey design with 3 bedrooms, 1 1/2 washrooms. This is part of Loconder Gardens, a well established Hamilton's East Mountain neighbourhood with two parking spaces including garage. Proximity to schools, transit, churches and amenities. Basement has a walk-out to a fully fences yard. (id:60365)
2304 - 4065 Confederation Parkway
Mississauga, Ontario
Welcome to Wesley Tower by The Daniels Corporation, a modern condominium in the heart of Mississauga City Centre. This 2-bedroom, 2-bath unit offers 9-foot ceilings, an open-concept layout filled with natural light, and contemporary finishes including stainless steel appliances and quartz countertops. Residents enjoy exceptional amenities such as a state-of-the-art fitness centre, yoga studio, half basketball court, outdoor terrace with BBQ areas, co-working spaces, and 24-hour concierge service. Perfectly situated steps from Square One, Sheridan College, Celebration Square, and the YMCA, with easy access to GO Transit, MiWay, Hwy 403, QEW, and UTM, this home combines luxury living with unmatched convenience. (id:60365)
2nd Fl - 1495 King Street W
Toronto, Ontario
Newly renovated and bright unit (south facing/lots of sunlight) equipped with stainless steel appliances and a view of the lake. Large kitchen with lots of storage. Bedroom includes a walk in closet. Shared laundry in building. Giant outdoor space and use of backyard. Steps to streetcar and all that Roncesvalles, King and Queen St. W. have to offer. Utilities included in price. Parking available for $125/month. (id:60365)
306 - 816 Lansdowne Avenue
Toronto, Ontario
Enjoy A Carefree Tenancy In This 1 Bedroom, 1 Bathroom Executive Suite Located In Davenport Village. Features Includes Open Concept Living/Dining Room, Dark Laminate Floors, Modern Kitchen With Breakfast Bar, Granite Counters, Stainless Steel Appliances, Ensuite Laundry, North Exposure With Balcony & Generously Sized Bedroom. Located Close To Ttc, Shopping Mall, Restaurants, High Park & 10 Min Walk To Bloor Subway. A Must See! **EXTRAS: **Appliances: Fridge, Stove, B/I Microwave, Dishwasher, Washer and Dryer **Utilities: Hydro Extra, Heat & Water Included (id:60365)
2 - 105 Campbell Avenue
Toronto, Ontario
Absolutely Brand New Full 2 Bedrooms Penthouse (3rd Floor) Offering All New Modern Kit & Full Appliance, Ensuite Laundry & Private Ent. Nestled In A Very Desirable Junction Neighbourhood. Close To Schools, Parks, TTC, Bloor Street. This Is A 3rd Floor Apt. With A Fantastic South/East View. (id:60365)
63 - 3025 Cedarglen Gate
Mississauga, Ontario
Well-Maintained 4+1 Bedroom End Unit Townhouse with Renovated Basement This bright end-unit townhouse, like a semi-detached, is in the sought-after Dundas & Cedarglen Gate area, Mississauga. Steps from transit, major stores, and parks, its in a prime location. Features an open-concept main floor with living/dining combo and backyard walk-out. The family-sized kitchen includes a double sink, backsplash, and stainless-steel appliances. The newly renovated basement adds a full washroom and a bedroom, convertible to two. Includes a large laundry room, private driveway, and deep garage. Effortlessly impressive and easy to show! (id:60365)
Lower - 39 Erindale Avenue
Orangeville, Ontario
Welcome To This Gorgeous Lower Level Apartment Situated In A Prime Location In Orangeville. This Bright And Spacious 1 Bedroom Plus Den Comes With All-Inclusive Utilities And Features A Separate Side Entrance For Easy Access, Trendy Laminate Floor Throughout, A Fully Modernized Kitchen, 3-Piece Bathroom, And A Gas Fireplace To Cozy Up By During The Winter Months. With Ample Storage Space, You'll Have Plenty Of Room To Keep Your Things Organized. Located On A Quiet, Family-Friendly Street, You'll Be Steps Away From Parks And Walking Trails. Close To Many Amenities Such As Grocery Stores, Public Transportation, Shopping, And So Much More! Don't Miss Out On This Fantastic Opportunity To Call This Place Your New Home! (id:60365)
1 Sherwood Street
Orangeville, Ontario
1 Sherwood Drive, Orangeville - Luxury Living On A Premium Corner Lot. Welcome To This Fully Renovated Masterpiece In One Of Orangeville's Most Desirable Communities, Just Minutes From Parks, Schools, Trails, Shopping And The Alder Recreation Center. Every Inch Of This Home Has Been Meticulously Upgraded With High-End Custom Finishes For Modern, Stylish Living. Step Inside To Soaring Cathedral Ceilings In The Living Room, Highlighted By A Custom Floor To Ceiling Stone Gas Fireplace With Built-In Media Wall. The Heart Of The Home Is The Chef-Inspired Custom Kitchen, Featuring Solid Wood Cabinetry, Quartz Counter-Tops, Large Island And All New Stainless Steel Appliances With A Sun-Filled Breakfast Area. The Dining Room Is Enhanced With A Built-In Tailored Coffee Bar, Perfect For Entertaining. Custom Hardwood Floors With Concealed Floor Vents And LED Pot Lights Flow Throughout. Newly Designed Stairs And Railings, With Chandelier Lit Landing. The Primary Suite Boasts A Custom Walk-In Closet And A Spa-Like 5Pc Ensuite With Double Vanity, Quartz Counters, Tiled Tub Surround, And Extra Large Curb-Less Glass Shower. Two Additional Spacious Bedrooms And A Designer Full Bath Complete The Stunning Upper Level. The Fully Finished High Ceiling Basement Offers In-Law Potential, Complete With Designer Laminate, Pot Lights, Large Extra Bedroom, Beautiful Large Washroom With Oversized Glass Shower, And Custom Under-Stair Storage. Additional Highlights Include A Luxury Tiled Laundry Room With Quartz Counter, Smart Samsung Washer/Dryer, And Built-In S/S Sink. Outside Enjoy A Wrap-Around Porch, Large Deck, And Newly Landscaped Walkway On An Extra-Large Corner Lot With A 2-Car Garage. This Home Combines Timeless Craftsmanship With Today's Modern Conveniences, A True Turn-Key Show Stopper In One Of Orangeville's Most Walkable And Family Friendly Neighbourhoods. Don't Miss The Chance To Call 1 Sherwood Drive Home! (id:60365)
2901 - 830 Lawrence Avenue W
Toronto, Ontario
Welcome to 830 Lawrence Ave, a modern residence offering homelike living in one of Toronto's most connected neighbourhoods. 830 Lawrence provides residents with premium amenities, including a fitness centre, rooftop lounge, party room, and 24-hour concierge, all while being steps from TTC transit, Yorkdale Mall, shopping, dining, parks, and quick highway access. Now available for lease is a stunning 2-bed, 2-bath, Penthouse Level corner suite boasting 929 sq. ft. of thoughtfully designed interior space, complemented by both a private terrace and a balcony, a rare combination perfect for enjoying the outdoors from multiple perspectives. Inside, the unit offers 9 ft ceilings and unobstructed northwest-facing views, bathing the living spaces in natural light and offering spectacular sunsets. The open-concept kitchen features modern cabinetry, stainless steel appliances, and ample prep space, making it ideal for everyday cooking or entertaining guests. The spacious living and dining area flows effortlessly to the balcony, creating an inviting indoor-outdoor experience. The primary bedroom offers large windows, generous closet space, and a private ensuite with contemporary finishes. The second bedroom provides flexibility for guests, an office, or a nursery. A second full bathroom ensures comfort and convenience. Step onto the expansive terrace, perfect for summer dinners, container gardening, or simply relaxing. While the additional balcony extends your enjoyment of the skyline views. With its upgraded interior, abundant natural light, and unbeatable location, this home offers the perfect balance of style, comfort, and convenience. Available for immediate occupancy. (id:60365)
27 - 530 Speers Road
Oakville, Ontario
Welcome to South Oakville Square! Introducing a brand new, premium office condominium located in the heart of Oakville! Just minutes from OEW and Hwy 403. This 900 sq. foot unit features an expansive glass curtain wall, offering an abundance of natural light and creating a bright, modern and inviting workplace. Located in one of Oakville's busiest corridors, this is a prime location. Delivered in shell condition, it includes plumbing rough-ins, HVAC, providing the flexibility to customize the space to your specifications, as permitted. (id:60365)
210 - 2480 Prince Michael Drive N
Oakville, Ontario
This spectacular condo apartment is ready to welcome you home! It's open concept layout offers over 1,200 square feet of comfortable and luxurious living space. With 9' ceilings, freshly painted walls and large windows, natural light fills the interior, highlighting the upgrades and modern touches throughout. You can enjoy the outdoors from not one, but two balconies. And, forget the hassle of parking - with not one, but two dedicated spots. There's more! The building offers a range of facilities including a pool, sauna, gym, media room, games room, party room and more. It is a well established building in the desirable Joshua Creek community where you'll enjoy easy access to numerous amenities and transportation options near major highways. Move-in ready, this condo awaits its new owner to make it home. (id:60365)
100 Salina Street
Mississauga, Ontario
Welcome to the Ravines on Main. This brand new never lived in Townhome has all the features you are looking for. Walk into the main floor open concept living area which is bright and includes a large family room which is perfect for relaxing or utilizing as a home office overlooking the ravine in the backyard. The home includes beautiful wood staircase that leads you to the 2nd & 3rd floor or better yet, you can take the custom-built elevator that goes to the 2nd and 3rd floor. Enter the Main floor to a stunning modern kitchen with S/S appliances, centre island and a coffee bar, ton of natural light, large dining room and living room with hardwood floors, lots of windows, gas fireplace, 2nd pc washroom and so much more. 3rd floor includes 3 great size bedrooms, 2 full washrooms, enjoy the balcony on the Primary bedroom, 3 pc ensuite and walk-in closet. Be the first to enjoy their wonderful home. Close to HWY 401, 403, 407, MiWay Transit, Downtown Streetsville, Cafes, parks, local restaurants, walking and biking trails. (id:60365)
801 - 2121 Lake Shore Blvd W Boulevard W
Toronto, Ontario
Welcome to this well-maintained 1-bedroom + oversized den in one of Mimico's most sought-afterfull-size stainless steel appliances, and ample storage. The huge den is ideal for a homeIndoor Pool, Guest Suites and Visitor Parking. Located right on Lakeshore Blvd W, you're steps from buildings! This stylish unit features hardwood flooring, a spacious open-concept kitchen, with space. The building is known for exceptional property management and offers a clean, secure, with public transit, including the Mimico GO Station, TTC streetcar, and bus routes, minutes away and walking and cycling trails, and marinas right outside your door. Quick access to the Gardiner from Metro and Sobeys Urban Fresh grocery stores, LCBO, cafes, and dining options. Easy access to downtown in under 20 minutes. Enjoy the waterfront lifestyle with Humber Bay Park, a scenic office or a guest room. Enjoy all utilities included in your rent, along with 1 garage parkingExpressway for commuters. All utilities included. (id:60365)
3102 Millicent Avenue
Oakville, Ontario
Beautiful 4-bed, 4 bath with double garage in Fernbrook's Seven Oaks community features 3,031 sqft above grade. Open floor plan, 10ft & 9ft ceilings & hardwood throughout. The great room features a cast stone gas fireplace. Eat-in gourmet kitchen features custom soft close cabinetry, crown, valance, island with breakfast bar, quartz counter tops, W/I pantry with shelving, writers nook and access to yard. Powder & mud room complete the main level. Spacious master with double walk-in closets, sumptuous master 5-piece ensuite featuring His & Hers marble vanities, free standing soaker tub, oversized glass shower with separate wand and tile surround and separate water closet. Bedrooms 2 & 3 feature vaulted ceilings, double reach-in closets with "Jack & Jill" 3-piece ensuite access. The 4th bedroom is generous in size with a double reach-in closet and is located just across the hall from the main 4-piece bath and the laundry room completes the 2nd level. Located in one of Oakville's most sought after neighbourhoods. Near the new Oakville Hospital, schools, shops, restaurants, parks, public transit. Easy access to 407 & 403. (id:60365)
4510 Haydock Park Drive
Mississauga, Ontario
Move-in ready, fully furnished, and absolutely stunning detached home with over 4,000 sqft of upgraded living space! Renovated top to bottom with quality finishes, including hardwood floors, LED pot lights, smart switches, and a brand-new backyard patio. The gourmet kitchen features leathered granite countertops, stainless steel appliances, and ample storage. Main floor includes a full bedroom with ensuite. Upstairs offers 4 spacious bedrooms, including a luxurious primary with walk-in closet, office, and 5-piece ensuite. Finished basement includes a large rec room/6thbedroom and full bath. Fully fenced yard, ideal for entertaining. Located in top-rated school zones: John Fraser, Gonzaga, and UTM. Perfect for large families or professionals. Available furnished or unfurnished. (id:60365)
401 - 265 Enfield Place
Mississauga, Ontario
Welcome to this immaculate, beautifully updated 2-bedroom + den, 2 full washroom suite offering spectacular views of the tree-lined courtyard, lush greenery, and the majestic city skyline. Enjoy mesmerizing sunsets every evening from your wall-to-wall, floor-to-ceiling windows in the sun-filled solariumperfect as a home office, guest room, or flexible additional space.This thoughtfully designed split-bedroom layout provides privacy and comfort, featuring a deep walk-in closet, spacious rooms, and a private ensuite laundry room with ample storage. The open-concept living and dining areas are complemented by a tastefully modernized kitchen with elegant upgrades that enhance the entire space.Just two blocks from Square One Shopping Centre and minutes to major highways (401, 403, QEW/Gardiner, and Lake Shore), this location offers unbeatable convenience. Enjoy resort-style amenities including a large indoor pool, gym, sauna, tennis court, 24-hour concierge, ample underground visitor parking, and a low all-inclusive maintenance fee.Simply move in, unpack, and start living your best life in this exceptional suite! (id:60365)
1 - 8 Kinsdale Boulevard
Toronto, Ontario
Discover exceptional value in this bright and spacious 2-bedroom unit located in a highly regarded, well-managed co-op building. Perfectly nestled in a sought-after Etobicoke neighbourhood, this home is ideal for first-time buyers or those looking to downsize. Enjoy low monthly maintenance fees that include property taxes, heat, and water a rare and valuable feature. The versatile solarium offers the perfect space for a home office, reading nook, or exercise area. Walk to TTC, shops, schools, and parks, with High Park, Sunnyside Beach, Bloor West Village, and Lake Ontario just minutes away. Additional Features: Visitor parking, security system, and pet-friendly (with restrictions). (id:60365)
79a Dawson Road
Orangeville, Ontario
Spacious And Private Two-Bedroom Basement Apartment Available For Lease In The Desirable Community Of Orangeville. This Bright And Well-Laid-Out Unit Features A Separate Private Entrance, Allowing For Full Privacy And Independence. Step Into A Comfortable Open-Concept Living And Dining Area That Offers Plenty Of Room For Relaxing Or Entertaining. The Full Kitchen Is Equipped With Ample Cabinet Space And All The Essentials To Make Meal Prep Easy And Efficient. Both Bedrooms Are Generously Sized, Each With Large Closets That Provide Excellent Storage Options. The Unit Also Includes A Clean, Well-Maintained Three-Piece Bathroom With A Modern Walk-In Shower. Located In A Quiet, Family-Friendly Neighbourhood Just Minutes From Downtown Orangeville, You'll Have Easy Access To Local Shops, Restaurants, Parks, Schools, And Public Transit. Shared Laundry Is Conveniently Located On-Site, One Parking Spot Is Included, And All Utilities Are Extra. This Apartment Is Ideal For Quiet, Responsible Tenants Looking For A Comfortable, Convenient, And Affordable Place To Call Home. Available Immediately. No Smoking. Prefer No Pets. Book Your Showing Today Don't Miss Out On This Great Opportunity! (id:60365)
74 Brinkley Drive
Brampton, Ontario
Location! Location! Spacious 2 Bedroom LEGAL Basement Apartment In A Beautiful Detached Double Door Home With Separate Entrance And 1 Parking Spot Included. Bright Layout With Large Living Area, Full Size Kitchen, 1 Full Washroom And Big Windows Bringing In Plenty Of Natural Light. Close To Hwy 410, Sobeys, Tim Hortons, Schools, Parks, Library And Bus Routes. Ideal For Small Families Or Professionals. Tenant Pays 30% Utilities. Available September 1. (id:60365)
1402 - 8 Lisa Street E
Brampton, Ontario
Welcome to the over 1226 sq ft corner condo unit with 2 Bedroom Plus Solarium, updated new kitchen 2024, new dishwasher, microwave, washer, electric panel and fresh paint. It comes with 2 parking spots. 24- hrs security with 5 star amenities such as indoor and outdoor swimming pool, indoor badminton and squash courts and other game rooms, with sauna etc. Various trails to enjoy and even have BBQ's to entertain family and friends. Opposite to the Bramalea City Centre and minutes to major highways and even hospital and schools. Views could be north side and clear days you can see CN tower and enjoy sunrise and sunset from various windows in the suite. (id:60365)
2nd - 1010 Caledonia Road
Toronto, Ontario
This Charming and Updated 2+1 Bedroom Second Floor Unit Offers a Comfortable and Functional Living Space With Plenty of Natural Light Throughout. Featuring Two Well-Sized Bedrooms and an Additional Den for Added Flexibility, Perfect as a Home Office or Extra Bedroom, This Unit Is Ideal for Those Seeking Practicality Without Compromising on Comfort. Enjoy the Convenience of Shared (Non-Coin) Laundry and a Central Location Close to Transit, Shopping, Schools, and More. A Great Option for Professionals, Couples, or Small Families Looking for a Move-In-Ready Home in the City. (id:60365)
2712 Ashridge Place
Oakville, Ontario
Welcome to this beautiful family home nestled in the sought-after Clearview neighbourhood. Situated on a quiet cul-de-sac, this residence offers the perfect blend of privacy & community in a family-friendly setting. Sitting on a generous lot, the property has received numerous upgrades, making it move-in ready. Step inside & be greeted by a spacious bright foyer with an elegant crystal chandelier & winding staircase. This home features newly installed engineered hardwood flooring throughout the main level, complementing the formal living, dining & family room with cozy fireplace. The upgraded bright kitchen is stylish & functional complete with granite countertops, large walk-in pantry, breakfast area & walk-out to the upper deck. A spacious, luxurious powder room along with stylish main floor laundry with interior garage access, complete this level. Upstairs discover 4 generously sized bedrooms with large windows & closets. Bathrooms have been tastefully updated. New owners will enjoy a spacious primary suite with double-door entry, a walk-in closet with organizers & large windows that frame picturesque east-facing views. The primary ensuite bathroom is bright & roomy adding to the luxurious feel of the space. The lower level provides incredible versatility. The newly carpeted entertainment area provides plenty of space for family enjoyment, along with walkout access to the beautiful backyard. A portion of the lower level is suitable for a professional services business adding incredible versatility. There's plenty of parking with space for 5 vehicles. Located on a quiet street in a desirable community, with walking distance to top-ranked schools & just mins from major highways & GO Station. This property has it all! (id:60365)
402 - 720 Yonge Street
Barrie, Ontario
Yonge Station 1464 sq. ft. condo in South Barrie. On the Top floor Penthouse like -corner suite with 9 ft. ceilings. Open livingroom concept with sliding doors to 118 sq. ft. patio, facing west. Enjoy the comforts of beautiful sunset on your private balcony. Large windows throughout, natural light and spacious unit. 2 parking spaces 1 surface, 1 underground beside locker. Close to all amenities - Go Train, shopping, restaurants, parks and trail for walkabouts; and near schools. Near Barrie water front (Lake Simcoe). Great recreation facilities to keep in shape (id:60365)
385 Mary Street
Orillia, Ontario
CORNER-LOT GEM WITH HUGE DEVELOPMENT POTENTIAL IN PRIME ORILLIA LOCATION! Discover this delightful detached bungalow situated on a spacious corner lot in one of Orillias peaceful, family-friendly communities. With R2 zoning, this property offers exciting development potential with a range of permitted uses including additional dwelling units, home occupations, bed and breakfasts, the option to develop two-unit or three-unit residential dwellings, public use, and more. Just steps from Homewood Parks walking trails, playground, sports courts, and seasonal ice rink, this inviting home also offers unbeatable walkability to grocery stores, restaurants, public transit, schools, the hospital, and everyday conveniences. Only five minutes to downtown and the beautiful Lake Couchiching waterfront, this location truly delivers. The generous, partially fenced yard offers the ideal backdrop for outdoor living with mature trees, open green space, and plenty of room to garden, entertain, or relax, while the tranquil covered porch sets the scene for quiet mornings with coffee and garden views. The detached single-car garage includes an overhead loft for added storage and boasts a newer steel roof. Inside, sunlight pours into the bright living room with oversized windows, seamlessly connected to a cozy eat-in kitchen. Two comfortable bedrooms and a full 4-piece bathroom complete the layout, and an owned hot water heater adds even more value to this move-in-ready gem. Recent improvements include newer doors, refreshed kitchen counters, updated flooring, an updated wood deck, and upgraded windows (2023). Whether enjoyed as-is or explored for future possibilities, this prime Orillia #HomeToStay is ready to be yours! (id:60365)
218 - 4 Spice Way
Barrie, Ontario
Available immediately. Be the first to live in this brand new luxury condo located in the south shore area of Barrie. This corner unit is bathed in nautral light and enjoys a large balcony fitted with a gas line for an outdoor bbq. Amazing location, steps from the Barrie South Go and less than 10 minute drive to the Hwy 400 major artery. (id:60365)
9 - 57 Ferndale Drive S
Barrie, Ontario
Top 5 Reasons You'll Love This Home: 1) Discover the Manhattan Condos with this main-level stacked townhouse offering the perfect blend of comfort and convenience, featuring ground-floor entry and a stair-free layout for effortless living 2) Inside, you'll find a well-designed two-bedroom, one-bathroom floor plan highlighted by oversized windows that bathe the space in natural light, creating a radiant and sunlit ambiance3) The sleek galley-style kitchen comes complete with stainless-steel appliances, and the in-suite laundry adds everyday convenience 4) Enjoy your own private backyard, a serene retreat bordered by greenspace and just steps from a quiet community park 5) Located in Barries sought-after Ardagh neighbourhood, you're ideally situated close to shopping, dining, schools, Highway 400, and Bear Creek Eco Park. Plus, a designated parking spot right at your doorstep adds even more ease to your lifestyle. 774 above grade sq.ft. *Please note some images have been virtually staged to show the potential of the home. (id:60365)
Main Floor - 552 Heman Street
Newmarket, Ontario
Brand new paint, 3 Bedroom Main Floor , Ensuit Laundry, Close To Shopping. 2 Tandem Parking Spot On The Driveway. (id:60365)
234 - 7181 Woodbine Avenue
Markham, Ontario
Nicely finished office with one big reception area in front and 2 small offices back , suited in a building with newly renovated modern washrooms. Second floor walk-up suite for easy, quick and efficient access. Plenty of free parking on-site. Net rent to escalate each year. (id:60365)
80 West Village Lane
Markham, Ontario
AMAZING forest views from this UNIQUE brand new end unit Town Home in the heart of Angus Glen 'Brownstones' Community surrounded by protected green space. Peaceful crescent location with access to walking trails. Approx. 3100sq.ft. 4 Bed/3.5 baths. Gorgeous, functional kitchen with built in 'Sub Zero' stainless steel fridge, 'Wolf' gas stove, custom canopy/hood fan, S/Steel dishwasher, & microwave, rough in for wine fridge. High upper cabinets, back splash, quartz counters, enlarged island, pot drawers & upgraded floor tiles. Open concept family room has 5" hardwood floor, electric fireplace & walk out to deck with view of forest. Large formal living/dining rm. also with electric fireplace & French doors to terrace. Primary Bedroom. has cathedral ceiling, French door to deck, 5 piece ensuite has oval stand alone tub, double sinks, shower. elec. plug for future 'bidet/toilet'. Bedrooms 2 & 3 with cathedral ceilings, large windows & closet space. Ground level has 4th bedroom 3 piece bathroom with window, large recreation room, walk out to deck. Access to extra large 2 car garage. Unfinished walk out basement to garden with large window & rough in for bathroom. Other features include: Hardwood stairs with wrought iron pickets throughout, 5" hardwood in upper hallway, large laundry room on upper level with cabinets, R/I Wi Fi booster cable, conduit for T.V.'s above both fireplaces. Many pot lights inside & 4 pot lights outside. Walk in closet in foyer from garage. Close to all amenities, great schools, community centre and Angus Glen Golf Course. (id:60365)
3103 - 28 Interchange Way
Vaughan, Ontario
Bright, never-lived-in 2-bed/2-bath corner suite offering 697 sqft of thoughtfully designed interior space plus 2 balconies and 1 parking. This stunning residence delivers a true "wow" moment every time you open the door, with soaring high ceilings, expansive windows, dramatic panoramic views, and abundant natural light throughout the day. Split-bedroom layout ensures privacy and functionality, with bedrooms set on opposite sides of the suite, a spacious square-shaped living room, modern L-shaped kitchen with sleek finishes, and two contemporary bathrooms. Both balconies provide unique vantage points to enjoy sunrise, sunset, and sweeping city views. The building offers a welcoming two-storey lobby lounge and professional 24-hour concierge service. Residents enjoy access to hotel-style amenities such as a fully equipped GYM, stylish party and lounge rooms, and more, creating a lifestyle that combines convenience with luxury. Location is exceptional: Steps to VMC Subway and bus hub, with just 2 stops toYork University and rapid connections across the GTA. Quick access to Hwy 7, 400, and 407 makes commuting easy by car. At your doorstep are shops, cafés, restaurants, cinema, parks, community centre, and library. Within 10 minutes you'll find everyday essentials like Costco, Longo's, Natures Emporium, Yummy Market, IKEA, Walmart, and Canadian Tire, along with Vaughan Mills Mall and Canada's Wonderland for entertainment. Families will value proximity to York and Yorkville Universities, excellent schools, and diverse childcare options. Peace of mind comes with Cortellucci Vaughan and Mackenzie Health hospitals nearby, while outdoor lovers will appreciate nearby trails. Ideally located near trails, parks, shops, transit, schools, and major highways this rare opportunity offers the perfect blend of space, comfort, and convenience. ***NOTE: Some images in this listing have been AI-ENHANCED for improved lighting, visual clarity and virtual staging.*** (id:60365)
222 - 4800 Hwy 7 Road
Vaughan, Ontario
Welcome to Avenue on 7 Where Style Meets Convenience! This beautifully maintained suite showcases true pride of ownership and a functional, modern layout. Enjoy a sleek open-concept living space featuring a contemporary kitchen with stainless steel appliances, an eat-in island, and a spacious living/dining area that walks out to a large south-facing balcony perfect for soaking in all-day sunlight. Offering 2 generous bedrooms and a stylish 4-piece bathroom, this sun-filled unit is ideal for comfortable urban living. Luxury amenities include an outdoor pool, fully equipped gym, sauna, concierge, 24-hour security and more. Located in a prime Vaughan location, just steps to transit, fine dining, shopping, and minutes to the subway. Parking and locker included. Don't miss this opportunity to live in one of the most sought after communities. (id:60365)
321 - 121 Woodbridge Avenue
Vaughan, Ontario
Experience refined living at the Terraces of Woodbridge with this elegant penthouse in the prestigious Market Lane community. This beautifully appointed 2+1 bedroom, residence-with no units above-offers an exceptional blend of modern design and serene natural surroundings. Inside, 9-foot ceilings create a sense of openness and elegance, while the spacious open-concept layout is ideal for both relaxing and entertaining. Sunlight pours in through large windows, brightening every corner of the home. Step out through either of the two walkouts to your expansive private balcony overlooking the Terraces-a perfect space to enjoy your morning coffee or unwind in the evening. Set in the heart of vibrant Market Lane, you'll find yourself just steps from boutique shopping, fine dining, cozy cafés, and everyday essentials. With convenient access to major highways and public transit, getting around is seamless. This isn't just a place to live-it's a lifestyle of comfort, convenience, and community. (id:60365)
236 St Urbain Drive
Vaughan, Ontario
Welcome to 236 St Urbain Dr An Incredible 4-Bedroom Beauty in the Heart of Vellore Village, Vaughans Most Sought-After Community! Set on a premium lot, this home offers fantastic curb appeal with a landscaped yard, oversized porch, double-door entry, 2-car garage, and plenty of parking. Step inside to a grand entry with soaring 2-storey ceilings and an open view of the formal living and dining areas, featuring upscale pillars, crown moulding, a bay window, and coffered ceiling. Perfect for entertaining and family gatherings! The upgraded eat-in kitchen boasts granite counters, stainless steel appliances (including gas stove), loads of counter & cupboard space, breakfast area with island, and walkout to the deck and fenced yard. Gleaming hardwood floors and sun-filled windows flow throughout. A cozy family room with gas fireplace overlooks the backyard, while a powder room and laundry with garage access complete the main floor. A stunning hardwood staircase with iron details leads to 4 large bedrooms. The primary suite features a walk-in closet and spa-like ensuite with soaker tub, double-sink vanity, and separate shower. The second bedroom also has its own ensuite, while 2 more bedrooms share a family bath. Essentially, this home offers 2 primary suites and 3 full bathrooms upstairs! No carpeting throughout. The unfinished basement provides endless potential for a home theatre, gym, playroom, or in-law suite. Located in a prime neighbourhood close to schools, parks, Vaughan Mills, transit, Hwy 400/407, shops, and more. This solid, spacious home blends comfort, convenience, and upscale flair ideal for growing or extended families. Welcome home! (id:60365)
607 - 8 Water Walk Drive
Markham, Ontario
Welcome Students & New Comers. Welcome to Riverview A building by Times Group, a luxurious new condominium in the heart of Markham on Hwy 7. This spacious 1139 sq ft unit boasts a well-designed 2+1-bedroom layout with 2.5 baths. The full-sized den offers versatility and can serve as a third bedroom. Perfect For Privacy. This prime location provides unmatched convenience with Whole Foods, LCBO, Go Train, VIP Cineplex, Good Life Fitness, and more just steps away. Also, you'll have easy access to Main St. Unionville, public transit, and major highways including Hwy 407 and 404. (id:60365)
319 Taylor Mills Drive N
Richmond Hill, Ontario
A rare opportunity to own this beautifully Fully upgraded 3-bedroom semi-detached home, featuring a ***Legal Basement Apartment (Certificate Attached to Listing)*** with a separate entrance and Separate laundry. This home offers 1,012 square feet of the above the ground, as per MPAC. Located in a high-demand Richmond Hill neighbourhood, close to top-ranking schools, community centre, and GO Station. This Beautiful Home Offers a Functional Layout, Generously Sized Bedrooms, Freshly painted (2025), New flooring (2025), Furnace (2024), Stainless Steel Appliances, Quartz Countertops, and a Fully Fenced Backyard. **Legal Basement Apartment with an A+++ Tenant Paying $2,150/Month Plus 40% of Utilities. Tenant is Willing to Stay.** A Must-See Property! (id:60365)
581 Barons Street
Vaughan, Ontario
Nestled in the picturesque and highly sought-after community of Kleinburg, this stunning 3-year new freehold townhouse with 3-bedroom, 3-bathroom is calling you home sweet home! Step inside to gleaming hardwood floors that flow into an open concept living and dining area, perfect for entertaining. Cozy up by the fireplace, or soak in the natural light streaming through the large East-facing windows. Step outside to your very own spacious backyard (partially fenced), ideal for summer BBQs and relaxation. The gourmet kitchen offers granite countertops with a breakfast bar peninsula, ample cabinet space, and stainless steel appliances. Enjoy added convenience with a main floor powder room and direct access to the garage. Upstairs, you'll find three well-appointed bedrooms, each with soaring ceilings, large windows, and spacious closets. The primary suite is a retreat, complete with vaulted ceilings, a walk-in closet, an additional double closet, and a luxurious 4-piece ensuite. The full-size basement is beaming with potential with above grade windows, bathroom rough-in, and separate cold room. Meticulously maintained and cared for including newer furnace (January 2023), smoke detectors (July 2023), fully painted (July 2024), and so much more. Boasting three parking spaces with an attached garage and private drive. Situated in a family-friendly neighbourhood, steps to great schools, trails, transit, and parks. Minutes to shopping, amenities, athletic clubs, restaurants, the 427, Hwy27, and more! Don't miss your opportunity to own a beautiful home in one of Vaughan's most desirable communities! (id:60365)
121 Milky Way Drive
Richmond Hill, Ontario
RAVINE!! RAVINE!! RAVINE!! 2022 Luxury Build By Aspen Ridge, Over 6,000 Sqft Living Space With 4-Level ELEVATOR!! Backing Onto Treed Lot & Neighboring The David Dunlap Observatory!! Boasting 4+3 Bedrooms & 6 Bathrooms, 2 1/4 Storey Including Rooftop Patio, Soaring 10ft Ceilings On Main Floor!! Chef's Gourmet Kitchen Featuring Sub Zero Fridge, Wolf Gas Stove, Huge 17ft Wide Waterfall Centre Island + Servery, Coffered Ceilings In Living & Dining Rooms, Primary Bedroom With Huge Walk-In Closet, Seating Area & 5pc Ensuite Including Water Closet & Heated Floor, 2nd Bedroom With Walk-In Closet & 4pc Ensuite, 3rd & 4th Bedroom With 5pc Jack & Jill Bathroom, 3rd Level Loft Features Walkout To Rooftop Deck, Wet Bar & 4pc Bathroom, Finished Basement With Wet Bar & Separate Den, Located On Observatory Hill & Neighboring The David Dunlap Observatory, Top Rated Schools Including Bayview Secondary School With IB Program, Jean Vanier Catholic High School, Richmond Rose Public School, Crosby Heights With Gifted Program, Beverley Acres French Immersion, Richmond Hill Montessori, TMS & Holy Trinity Private Schools!! Minutes From Yonge St, Hillcrest Mall, Mackenzie Health Hospital, Richmond Hill GO-Station & Hwy 404 (id:60365)
4065 15th Line
Innisfil, Ontario
Top 5 Reasons You Will Love This Property: 1) Exceptional future development opportunity with 137.5-acres of prime land adjacent to developer owned property, located approximately 465 meters from the municipal boundary of Cookstown in the Town of Innisfl 2) Enjoy the convenience of gas, hydro, and water services available at the road, with easy access to Highway 400 and the upcoming Gateway Casino (2028), enhancing the property's appeal and potential 3) Property includes 80-acres of workable land currently under cultivation, as well as a barn for storage, offering immediate agricultural use and income 4) Fantastic land banking opportunity, providing crop-related income while you plan for future development 5) Potential water available from Innisfl Creek, adding valuable water access and enhancing the overall versatility of the property. (id:60365)
1375 Maple Road
Innisfil, Ontario
Welcome to a light-filled and lofty four season waterfront home and immediately take in the view of beautiful Lake Simcoe. This charming waterfront home features 4 bedrooms, 3 bathrooms, sauna with shower, vaulted ceilings, exposed beams + forced air natural gas heat, central a/c and backup generator. Entertain with ease in a sleek modern kitchen overlooking the dining and sitting area.This home was taken down to the studs then rebuilt to include every modern amenity while maintaining a country / casual vibe. The property is beautifully landscaped and provides privacy on three sides as well as parking for 5 cars. Extras include a separate dry boathouse at the water with new cement floor (exercise room), steel breakwall, long (new) seasonal dock with room to park large watercraft + 2 jet skis. (id:60365)
2709 25 Side Road
Innisfil, Ontario
Opportunity knocks! This spacious 4-bedroom, 2-bathroom, 1.5-storey home sits on a fenced corner lot just a short walk from the sandy shores at the end of 10th Line in sought-after Alcona. Renovated in 2000, the home features a generous eat-in kitchen, bright sunroom, and combined living/dining areas, perfect for family living. The main floor also offers two bedrooms and a full bathroom, while the upper level includes two more bedrooms and a 2-piece bath. Enjoy the durability of a metal roof and take advantage of the separate two-car garage with loft and private entrance, ideal for storage, a studio, or potential workspace. The basement, with original stone foundation and low ceilings, houses the laundry, furnace, and other utilities. Municipal sewer and drilled well in place.Ideal for first-time buyers, investors, or a handy person looking to unlock this property's full potential and being sold as is, where is. No representations or warranties are made by the Seller or the Seller's agent. Manulife Bank of Canada Schedule "C" must accompany all offers. A 72-hour irrevocable is required. (id:60365)
99 Feint Drive
Ajax, Ontario
Step into a home where elegance meets everyday ease --- 99 Feint Dr. is more than just a house; its a lifestyle defined by comfort, nature, and thoughtful design. Nestled in one of Ajax's most desirable family communities, this 4+1 bedroom, 4+1bathroom gem welcomes you with 9-ft ceilings, rich hardwood flooring throughout, and a main-floor laundry room designed for convenience. The heart of the home is a chef-inspired kitchen, fully renovated in 2023, where morning light dances across modern finishes and meals become memories. The walkout basement is a private retreat --- perfect for extended family, a guest suite, or an income opportunity --- finished with care and purpose. This home sits proudly on a premium ravine lot, where nature whispers through the trees and over 30 hand-planted cedars line the backyard, offering both privacy and serenity. Enjoy peaceful morning coffees or sunset strolls --- all just steps from scenic trails and public transit, making your daily routines as effortless as they are enriching. Additional highlights include a new roof (2023), R-48 attic insulation, epoxy-coated garage flooring, and a heated driveway --- a rare blend of luxury and practicality. A double-car garage adds to the convenience, and every room speaks to the pride of ownership and quality. Close to top-ranked schools, shopping, parks, and highways --- and now just a short walk to nature and your next adventure (id:60365)
722 - 2545 Simcoe Street N
Oshawa, Ontario
Experience contemporary living at its finest in U.C. Tower 3, the latest and most sought-after development in North Oshawas dynamic U.C. community. This beautifully designed 1-bedroom condo offers the perfect balance of comfort and functionality, complete with a storage locker for added convenience. Ideally situated near serene conservation areas, scenic golf courses, and an abundance of outdoor recreation, the location also boasts proximity to the new RioCan Shopping Centre, Oshawa Little Theatre, and top-tier educational institutions like Ontario Tech University and Durham College making it an excellent choice for students, professionals, and young families alike. With easy access to Highways 407 and 401, commuting is effortless. U.C. Tower 3 delivers more than just a homeit offers a vibrant lifestyle enriched by nature, culture, and everyday conveniences. Immediate possession available. (id:60365)
2010 - 30 Meadowglen Place
Toronto, Ontario
Modern 2-Bedroom Plus Den, 2-Bath Condo in the Heart of Scarborough! This spacious corner unit has been beautifully renovated, featuring new flooring and fresh paint throughout. The condo offers the perfect blend of comfort, style, and convenience. Step into a bright, open-concept living and dining area with floor-to-ceiling windows that flood the space with natural light. The functional kitchen includes modern appliances and ample storage. The primary bedroom boasts a private 4-piece Ensuite and generous closet space. The second bedroom is ideal for guests or a growing family, and the den can be used as an office or guest room. A second full bathroom adds convenience and privacy. Enjoy a private balcony, in-suite laundry, and one designated parking space. Located close to TTC, GO Transit, Centennial College & University of Toronto, shopping centers, parks, schools, and Highway 401, everything you need is just minutes away. (id:60365)
402 - 899 Queen Street E
Toronto, Ontario
Welcome to The Logan Residences at 899 Queen St E - where modern living meets the vibrant energy of Leslieville! This bright and beautifully designed 1+1 bedroom unit offers an exceptionally functional layout with contemporary finishes throughout. The open-concept living, kitchen, and dining areas are flooded with natural light thanks to floor-to-ceiling windows, creating an airy and inviting space to relax or entertain. The spacious den is perfect for a home office or work space offering flexibility to suit your lifestyle. The sleek kitchen features integrated appliances, stone countertops, and ample storage with a storage room inside of unit. Situated in one of Toronto's most sought-after neighbourhoods, you're steps from top-rated restaurants, cozy cafes, local boutiques, breweries, and vibrant community spots. Enjoy easy access to TTC transit, the DVP, and downtown Toronto - all just minutes away. Ideal for professionals, creatives, or anyone seeking a dynamic urban lifestyle in a boutique building. (id:60365)
837 Finley Avenue
Ajax, Ontario
Rare opportunity to own a retail 3-unit plaza near Lake Ontario in a well-established neighbourhood. Ideal for end users or investors, with excellent upside potential. Future redevelopment options include four semi-detached homes and one single detached residence, offering exceptional income and growth opportunities. (id:60365)
17 Fenwick Avenue
Clarington, Ontario
Opportunity is knocking on this solid brick, 3 bedroom, 2 story home; awaiting your finishing touches. Perfect starter/investment home located on a quiet, family friendly street. Large backyard and deck for your outdoor entertaining with ample room for kids to play in the fully fenced yard. Located between the 401 and 407 exits, parks, schools and amenities; this home is perfect for someone looking to get into the market and add some cosmetic touches to make it their own. ** This is a linked property.** (id:60365)
310 - 400 Mclevin Avenue
Toronto, Ontario
DON'T MISS THIS GEM! NEWLY RENOVATED ** BRIGHT SUN-FILLED RENOVATED 2 BEDROOM + 2 BATH UNIT W/ ENSUITE LAUNDRY & OVERSIZED BALCONY. Stainless Steel Appliances, Granite Counters Throughout, MASTER BDRM FEATURES HIS/HER CLOSETS W/MIRRORED DOORS, NEWER APPLIANCES, FLOORING, & UPGRADED. Luxury Building W/ 24 HR Security @ Gate. Newly Renovated Rec Centre Inclusive of Sauna, Indoor Pool, Squash, Party room + More. Steps To the Mall, TTC, Hospital, Church, Library, 401 HWY. (id:60365)
2109 - 15 Iceboat Terrace
Toronto, Ontario
Stunning 2 Bed 2 Bath In The Heart Of Downtown Toronto With Unobstructed South Lake View! , Bright, Sunny And Spacious Unit With An Open Concept On A High Floor. Upgraded With Miele Appliances! Brand New Washer And Dryer! Step To Lake, An 8-Acre Park. TTC, Library, Financial District. Close To Rogers Centre, Loblaws, Sobeys, LCBO, The Well, Highway, King West, Bars, Highway And All Amenities. 24-Hour Concierge, Pool, Gym, Games Rooms, Squash Courts, Yoga Studio, Visitor Parking, Pet Spa, Steam Room, Movie Theater, Jacuzzi, BBQ Area & More! 1 Underground Parking And Locker Included. (id:60365)

