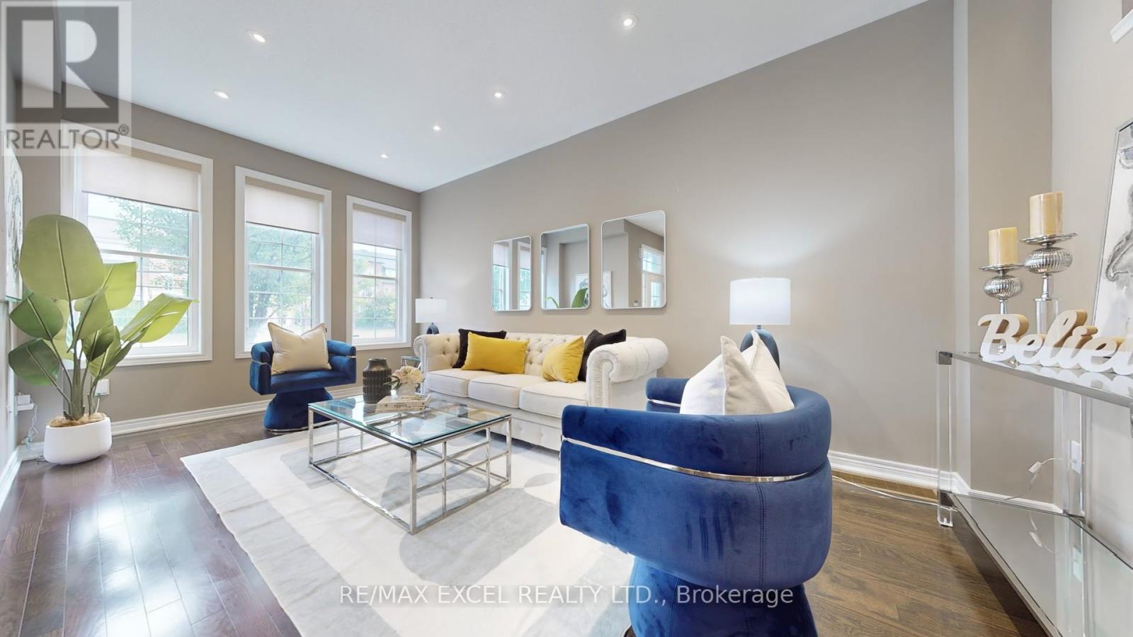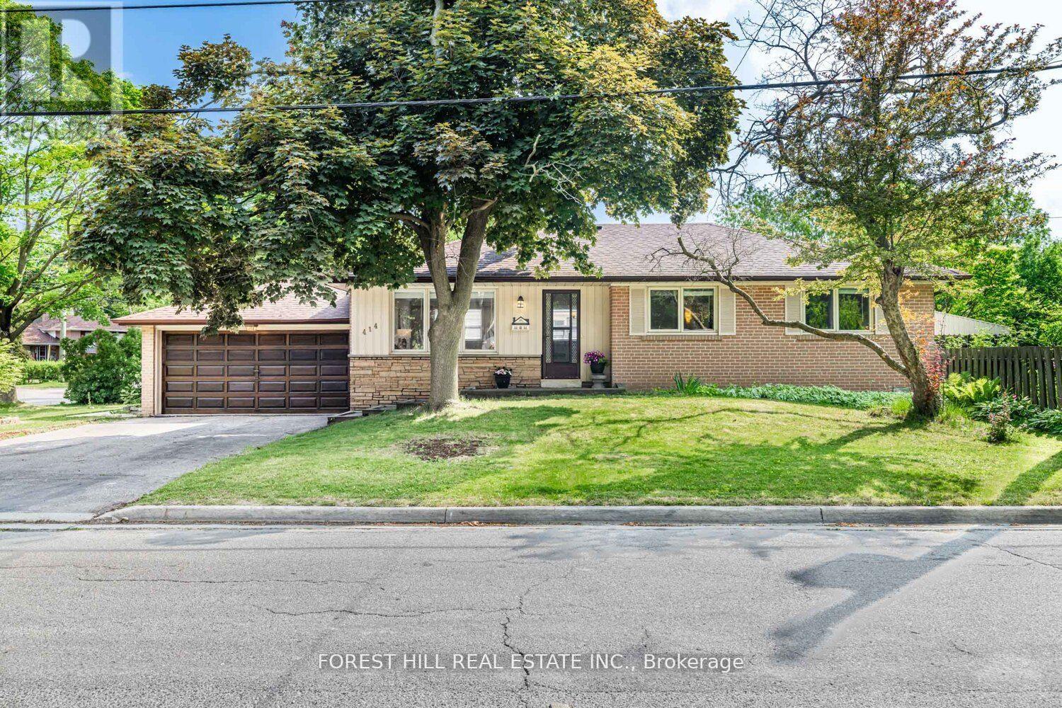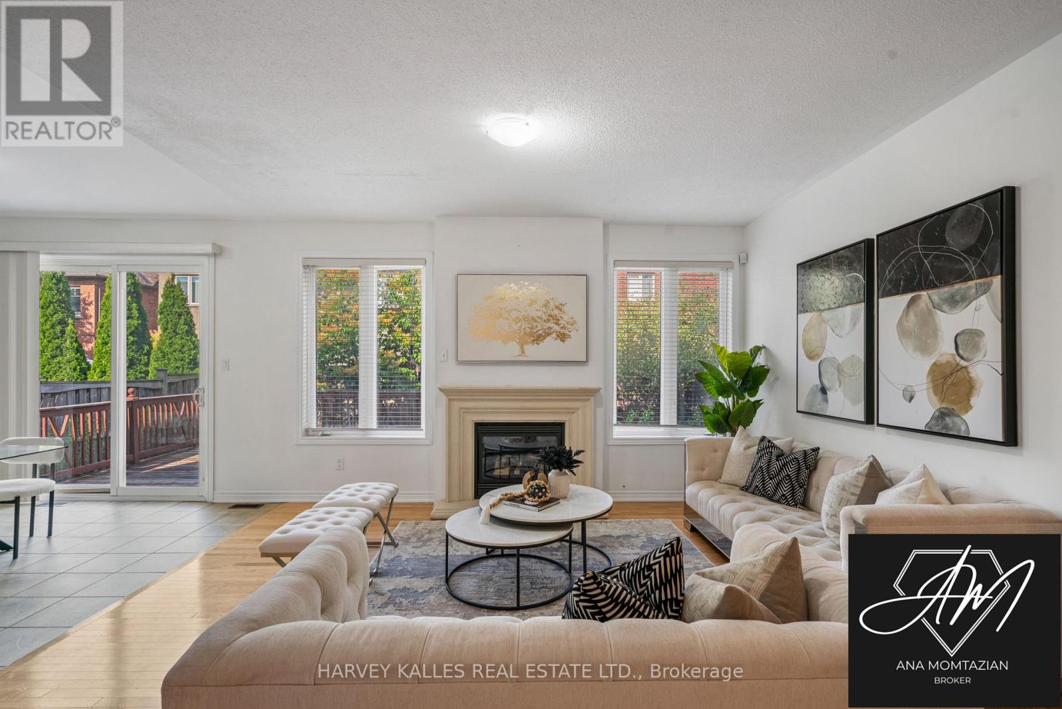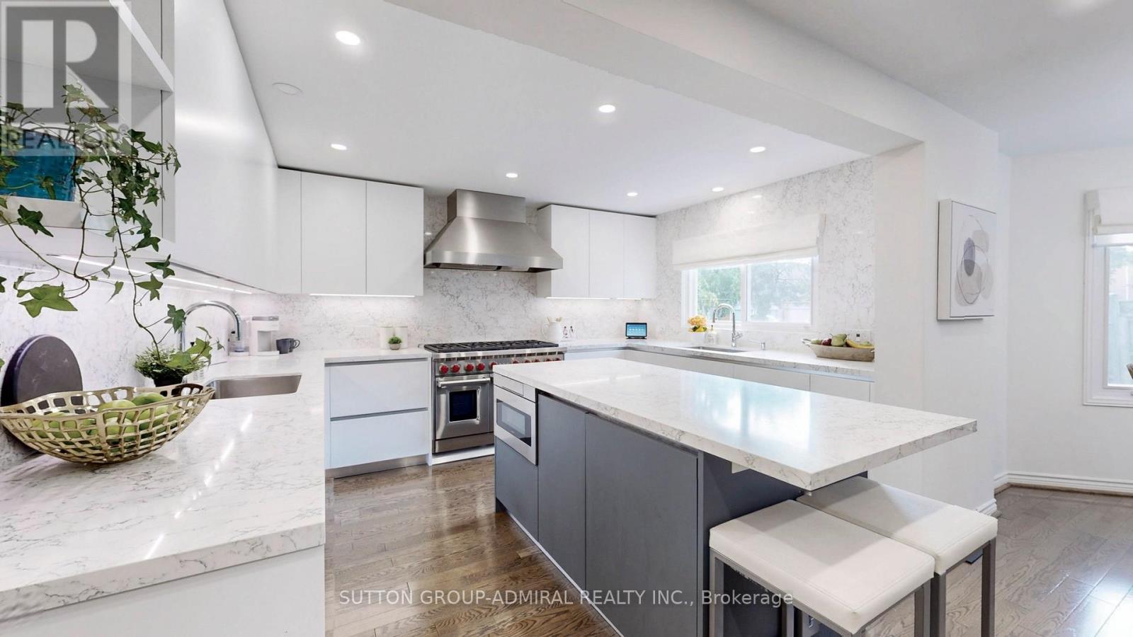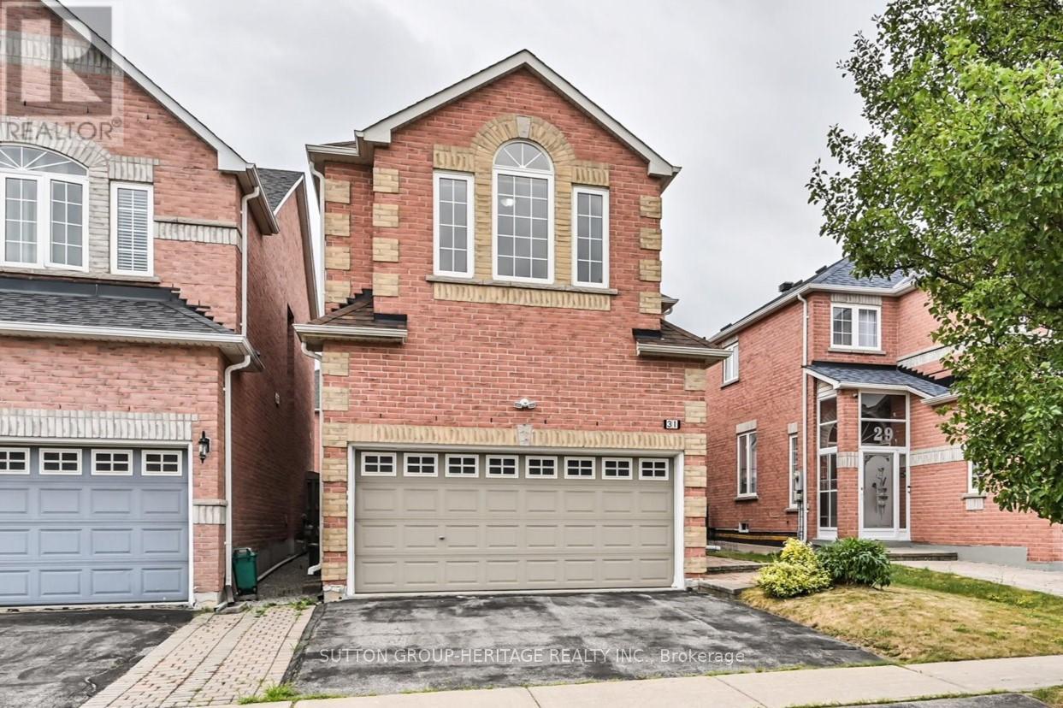2867 Elgin Mills Road E
Markham, Ontario
Welcome to this Stunning CountryWide Built Freehold End-Unit Townhouse, Like a Semi-Detached. Extra Windows with Lots of Sunlight. Ideally positioned with a desirable North-South exposure. This Spacious 4-bedroom, 4-bathroom home features parking for 3 cars and 9-foot ceilings throughout the main level. The modern kitchen is beautifully appointed with stainless steel appliances, quartz countertops, a breakfast bar, stylish backsplash, and ample cabinetry to meet all your culinary needs. The bright breakfast area features a large window and California shutters. Enjoy the expansive living room, enhanced by oversized windows and pot lights perfect for family gatherings. A standout feature is the impressive 17-foot ceiling in the second-floor family room, creating a dramatic open-to-above space with walk-out access to a large balcony. The primary suite boasts a luxurious 5-piece ensuite, a huge walk-in closet, and a picture window. The second bedroom also enjoys a private 3-piece ensuite and generous closet space. The second-floor laundry room is spacious and functional, complete with tall ceilings, a window, and a closet. Additional highlights include an elegant oak staircase, hardwood flooring on the main floor and upper hallway, a stone patio in the backyard, and a paved pathway. Located just minutes from Hwy 404, shopping plazas, Top-ranked schools (including Bayview SS IB Program, Richmond Green HS, Pierre Elliott Trudeau French Immersion, Alexander Mackenzie Art Program), Close to all amenities: Costco, 5 Major Banks, Parks, All kind of Restaurants. This home offers the perfect blend of luxury, comfort, and convenience. Move in and Enjoy! (id:60365)
5 Erin Ridge Court
Markham, Ontario
Location*Location*Location, $$$ Spent On Premium Lot With Park Views. A luxurious Mattamy-built detached home nestled in a quiet cul-de-sac in the prestigious Victoria Square community. This modern 4-bedroom home features 9-ft ceilings, upgraded 8-ft doors, and hardwood flooring throughout. The open-concept layout includes a stylish kitchen with quartz counters, stainless steel appliances, and a walk-out to an extra-deep backyard backing onto a park. The spacious primary bedroom offers a tray ceiling and 4-piece ensuite. With a large second-floor laundry (convertible to a 5th bedroom or 3rd bath), a high-ceiling basement with 3PC rough-in, and Energy Star certification, this home offers comfort, flexibility, and efficiency. Close to top-ranked schools, Hwy 404, Costco, and everyday amenities just move in and enjoy! (id:60365)
72 Cranbrook Crescent
Vaughan, Ontario
Welcome to 72 Cranbrook Crescent Luxury Living in the Heart of Kleinburg! Discover this immaculate all-brick executive home offering 4 bedrooms, 4.5 bathrooms, a glass-door main floor office, and Approx 4,400 sqft. (Over 3100 sqft above grade & Over 1300 Newley Finished Basement) of luxurious finished living space including a newly finished basement. Step into a grand double-door entrance leading to a bright, open-concept layout with hardwood floors throughout the main and upper levels. The upgraded oak staircase with modern metal pickets & pot lights add elegance throughout. The chefs kitchen features quartz countertops, porcelain tile flooring, a gas cooktop with Samsung electric oven, and abundant storage, flowing seamlessly into the family room with a custom entertainment unit and cozy gas fireplace perfect for gatherings and relaxation. The main floor office with elegant glass doors is ideal for remote work or study. Upstairs, find 4 spacious bedrooms, including a luxurious primary suite with a spa-like ensuite, featuring an oversized glass-enclosed shower, jacuzzi soaker tub, double quartz vanity, & a generous walk-in closet. Finished Basement offers a full bathroom, kitchenette with a bar and beverage fridge, entertainment room with ceiling speakers, a playroom/flex space, and ample storage perfect for guests or multi-generational living. Enjoy outdoor living with a beautifully landscaped backyard, deck, and gazebo, creating a private retreat for summer evenings. The garage features epoxy flooring & overhead storage. Smart and security features include a 6-camera security system, smart video doorbell, fiber optic wiring to the family room and basement, and an installed alarm system for peace of mind. Located in one of Kleinburg's most prestigious neighborhoods, this home offers the perfect blend of style, functionality, and luxury for families and professionals seeking a move-in-ready executive property close to schools, parks, and amenities. (id:60365)
9349 Kennedy Road
Markham, Ontario
Sought after Freehold Townhouse in Berczy Community. Original Owner. Freshly Painted. Hardwood Floor Throughout. Oak Staircase. 2nd & 3rd Floor 9' Ceiling. W/O Balcony. Upgraded Kitchen With Quartz Countertop, Central Island & S/S Appliances. Direct Access To Garage. Humidifier and primary fan for whole house ventilation. Steps To Park & Public Transit. Close To School, Plaza, Golf Course & Community Centre. Mins To Hwy404. (id:60365)
414 Alper Street
Richmond Hill, Ontario
****TOP-RANKED SCHOOL----BAYVIEW SS Zoning****Spacious *Updated* Upgraded* Charming & Livable** Bungalow With A Great Curb Appeal. Interior & Exterior*****Extensive Renovation(Spent $$$, 2021 & 2022 )***STUNNING FAMILY HOME Nestled On A Prime Lot & Featuring A Fully Finished Separate Entrance Basement***Extensive Main Floor Renovation Including Newer Kitchen Cabinet ,Countertop,Backsplash, Stainless Steel Appliances Inc Newer Laundry Room, Newer Hardwood Flooring, Upgraded Washrooms, Smooth Ceiling & Newer Pot Lights, Newer Light Fixtures, Newer Blinds, Newer Doors, Freshly Painted****Potential Rental Income Basement With a Separate Entrance, Features a Separate Unit with a Kitchen, Washer/Dryer, One Large Entertainment Room, and Two Bedrooms**** Double Car Garage with Newer Garage Door Opener (2023) & A Long Driveway, Plus a Wonderful-Sized Private Backyard. This Beautiful Family Home Features A Fully Finished Spacious Basement With A Separate Entrance (A Separate Unit ------Potential Rental Income $$$).---- A Fabolous Home Ideal For End-Users/ Families To Live Now / Investors To Rent-Out & Builders to Build Future Luxurious Home.---Total 2 Kitchens(Main/Basement) & 2Laundry Room(Main/Basement)*Main Floor:Newer Kitchen(2022--Centre Island,C-Island,Backsplash,Countertop),Newer S/S Fridge(2022),Newer Stove(2022),Newer S/S Dishwasher(2022),Newer Washer/Dryer(2022),Newer S/S Microwave(2022)*Basement:Fridge,Stove, Microwave,Hood, Washer/Dryer(,Newer Hardwood Flr(2021),Newer Pot Lighting(2022),Upd'd Washroom(2021),Newer Windows,Newer CAC(2023),Newer Blinds(2022-Main Flr),Newer Garage Dr Opener(2023),Smooth Ceiling(Main-2021),Fireplace(Rec Rm---AS IS Condition),Separate Entrance to a Potential Rental Income Basement $$$--Convenient Location To Parks, Top Ranked Schools, Community Centre, Restaurants, Costco, GO Train, Public Transportation & Hwys-----Full Lot Size : 85.44Ft x 51.55Ft x 100.18Ft x 35.29Ft x 4.65Ft x 4.65Ft x 4.65Ft x 4.65Ft x 4.65Ft as per geowarehouse (id:60365)
13303 Bathurst Street
Richmond Hill, Ontario
Oak Ridges Gem | 3 Bed | 4 Bath | Beautifully Finished Townhome. Welcome to this stunning 3-bedroom, 4-bathroom townhouse nestled in the heart of prestigious Oak Ridges, a highly desirable Richmond Hill community surrounded by multi-million dollar homes, known for its natural beauty, top-rated schools, and established community feel.From the moment you arrive, the well-maintained front and rear entrances set the tone for whats inside. The rear entrance is sunken and privately tucked away from the main level, offering both charm and functionality. Whether you enter from the front or the back, youre welcomed by gleaming hardwood floors that flow seamlessly throughout the main living spaces, adding warmth and elegance at every turn.The bright, open-concept main floor features a crisp all-white kitchen with stainless steel appliances and a walk-in pantry, seamlessly connected to the dining and living areas, perfect for both everyday living and entertaining.Upstairs offers three spacious bedrooms, including a primary suite with its own ensuite and walk-in closet. All four bathrooms are tastefully finished and thoughtfully designed.The finished basement adds excellent additional living space, ideal for a rec room, home office, or gym, with a large window that lets in natural light and tons of storage space to keep everything organized and out of sight.From the front west-facing windows, enjoy sweeping greenspace views and stunning sunsets that fill your home with warmth and calm every evening.Oak Ridges offers a unique blend of tranquil suburban living and access to outdoor recreation. Just minutes away, Lake Wilcox Park features a beautiful boardwalk, splash pad, and skate park, while nearby forested trails and conservation areasmake it easy to enjoy the outdoors year round.This is an ideal home for those seeking comfort, space, and a picturesque setting in a truly exceptional community. (id:60365)
4 Christian Ritter Drive
Markham, Ontario
Immaculately Well-Maintained Semi-Detached Home In The High-Demand Berczy Community! This Spacious 4+1 Bedroom, 3 Bathroom Home Offers Approximately 2,200 Sq.Ft. Of Bright, Open-Concept Living Space On A Quiet, Family-Friendly Street. Featuring 9-Foot Ceilings And Gleaming Hardwood Floors Throughout Both The Main And Second Floors, Freshly Painted Interiors, And A Functional Layout Perfect For Everyday Living And Entertaining.Enjoy A Modern Kitchen, Generously Sized Bedrooms, And Ample Natural Light Throughout. The Property Includes A 2-Car Driveway And Attached Garage. Conveniently Located Within Walking Distance To Top-Ranked Schools Including Beckett Farm P.S. And Pierre Elliott Trudeau H.S. Just Minutes From Markville Mall, Restaurants, Grocery Stores, Public Transit, GO Station, Parks, And All Amenities.An Exceptional Opportunity For Families Seeking Comfort, Style, And A Prime Location. Dont Miss This Move-In Ready HomeA Must See! (id:60365)
33 Patrick Drive
Aurora, Ontario
Beautifully Renovated 3+1 Bedroom Bungalow on a Premium Lot! Welcome to this sun-filled, newly renovated 3-bedroom bungalow, perfectly situated on a premium pie-shaped lot in a quiet, tree-lined street. This charming home boasts an open-concept design with modern upgrades throughout, including a renovated kitchen, bathrooms, roof, and flooring. Ample Parking & Workshop Space, A detached 2-car tandem garage/workshop with hydro, and a 5-car driveway offer plenty of parking and storage. Key Features: Modern kitchen with breakfast bar & walkout to a spacious deck Fully finished basement with a separate entrance, large bedroom, full kitchen, and private laundry, ideal for extra income or an in-law suite. Bright & open-concept living and dining areas. Quiet, family-friendly neighborhood. (id:60365)
8 Barn Swallow Court
Richmond Hill, Ontario
Rare Offering in Prestigious Jefferson Nearly 4,000 Sq.Ft. of Living Space with High Ceilings, Office + Finished Basement! Tucked away on a peaceful cul-de-sac in the highly desirable and family-friendly Jefferson Community, this exceptional home offers a rare blend of space, sophistication, and functionality. With nearly 4,000 square feet of beautifully designed living space, this is one of the few homes of its size that features a dedicated main floor office ideal for working or studying from home, or easily opened up to expand the living area into a seamless open-concept layout. Soaring high ceilings and abundant natural light welcome you into a thoughtfully laid-out main floor that includes a formal living room, elegant dining room, comfortable family room, and the versatile office. perfect for modern family living and entertaining alike. At the heart of the home lies a gourmet kitchen, featuring custom cabinetry, gleaming granite countertops, and a large walk-in pantry, tailor-made for culinary adventures and cherished family meals. The finished basement adds tremendous flexibility, offering a spacious open-concept recreation area, an additional bedroom with walk-in closet, and a sleek 3-piece bathroom ideal for guests, in-laws, or a growing family. Step outside into your private backyard retreat, featuring an oversized deck that offers low-maintenance, year-round enjoyment and eliminates the hassle of lawn care. Whether you're hosting summer barbecues, enjoying your morning coffee, or relaxing in natures calm, this outdoor space is designed for both joy and serenity. Additional Highlights: Quiet cul-de-sac location, Interlocked driveway, Top-ranked schools, including French Immersion Minutes to scenic trails, lush parks, and Lake Wilcox, Close to Farm Boy, Movati Athletic, Hwy 404, and premier golf courses. This is more than just a home. Its a lifestyle. A rare and remarkable opportunity to own in one of Richmond Hills most sought-after communities. (id:60365)
122 Edmund Seager Drive
Vaughan, Ontario
Demand Prime Centre & Atkinson location! Spectacular 2,823 sf Executive 4 bdrm,5 bathroom home on Premium inner corner lot. Bright & spacious, this home offers the elegance, beauty and functionality you have been waiting for! Renovated fully in 2023! Gorgeous, Huge eat-in kitchen with Top of line Brand name panelled appliances, Large Island/backsplash in Caesarstone, 2 sink-stations, Wall to wall seamless pantry, overlooking huge family room with walk-out to Patio with Pergola/private back lawn. 5 spa-like bathrooms with modern Vanities. Luxurious Primary bedroom: your private retreat featuring a Magnificent 4 piece ensuite & custom walk-in closet. Professionally Finished basement featuring a self-contained 3 bedroom, 2 Washroom apartment with Separate Entry, perfect for in-laws or as a rental. Exquisite taste and high-end finishes thruout: Quartz Counters, Porcelaine Tiles, Slate entrance/Laundry Room/Powder room floors, Wide-Plank Oak Hardwood floors, Smooth ceilings, Wainscotting, upgraded hardware. Double Skylight. Zoned for top schools. Steps to public transit, community Centres, Shuls, Shopping! 5 min drive to ETR/Hway 7. (id:60365)
202 - 415 Sea Ray Avenue
Innisfil, Ontario
Stunning 1-Bedroom Harbour Resort Condo with Exceptional Upgrades Welcome to this pristine, one-owner 1-bedroom condo, located on the highly sought-after 2nd floor of Harbour Resort. Meticulously maintained since its construction and never rented, this gem is in flawless condition and ready for you to call home.Key Features: Exclusive Ownership: A rare find in this resort only one owner since the condo was built, ensuring meticulous care and a truly unique opportunity.Upgraded Finishes: This condo boasts custom upgrades, including sleek countertops, an upgraded faucet in the kitchen that adds both function and style, sliding glass doors in the washroom, upgraded flooring with high baseboards, and a stunning custom chandelier that elevates the space.Extra Storage: The bedroom features upgraded closets, while custom built-in storage cabinets near the entrance door offer additional functionality and organization. Breathtaking Views: Enjoy unobstructed, panoramic views with no neighboring buildings or blockages ensuring ultimate privacy, peace, and tranquility. Sunlight & Brightness: Sunlight pours into the condo all day, creating a bright, warm, and inviting atmosphere throughout the day.Custom Walls: Professionally painted walls adding a touch of personality and style to each room.Spacious Balcony: An extra-long balcony provides ample space for relaxation, offering the perfect setting to unwind while enjoying the serene surroundings and fresh air. Decorative Furniture: Tasteful, decorative furniture is available for purchase upon agreement, making it easy to move right in and enjoy the space immediately.Custom Blinds: The living room is enhanced with custom blinds, offering both privacy and style.This condo is a true gem, combining luxury, comfort, and exclusivity. Don't miss the chance to own a piece ofHarbour Resort real estate that blends style, privacy, and exceptional upgrades. (id:60365)
31 Thornton Street
Markham, Ontario
Great Opportunity for a Young Family to Own this Very Charming 4 Bedroom Detached Home located in Highly Sought After Milliken Mills East Neighbourhood. This Meticulous Home has been very Well Maintained by the Original Owner and has been Recently Painted. The Main Floor features a Grand Entrance with Access to the Double Car Garage, 9 Feet Ceiling, Hardwood Flooring throughout (except in Kitchen & Breakfast Area), Bright & Spacious Living & Dining Rooms, Bright Family Room and Walk-out to a Large Backyard from the Breakfast Area. The Second Floor features a Large Primary Bedroom with a large Walk-in Closet and a 4 Piece Primary Ensuite. 3 More Spacious Bedrooms and a 4 Piece Bathroom. A Very Clean Unfinished Basement awaits Your Personal Touch. Walking distance to Wilclay P.S.-5 mins, Driving Distance to Milliken Mills H.S.-6 mins. Also close to Armadale Community Centre, Milliken Park, Shops & Restaurants. (id:60365)

