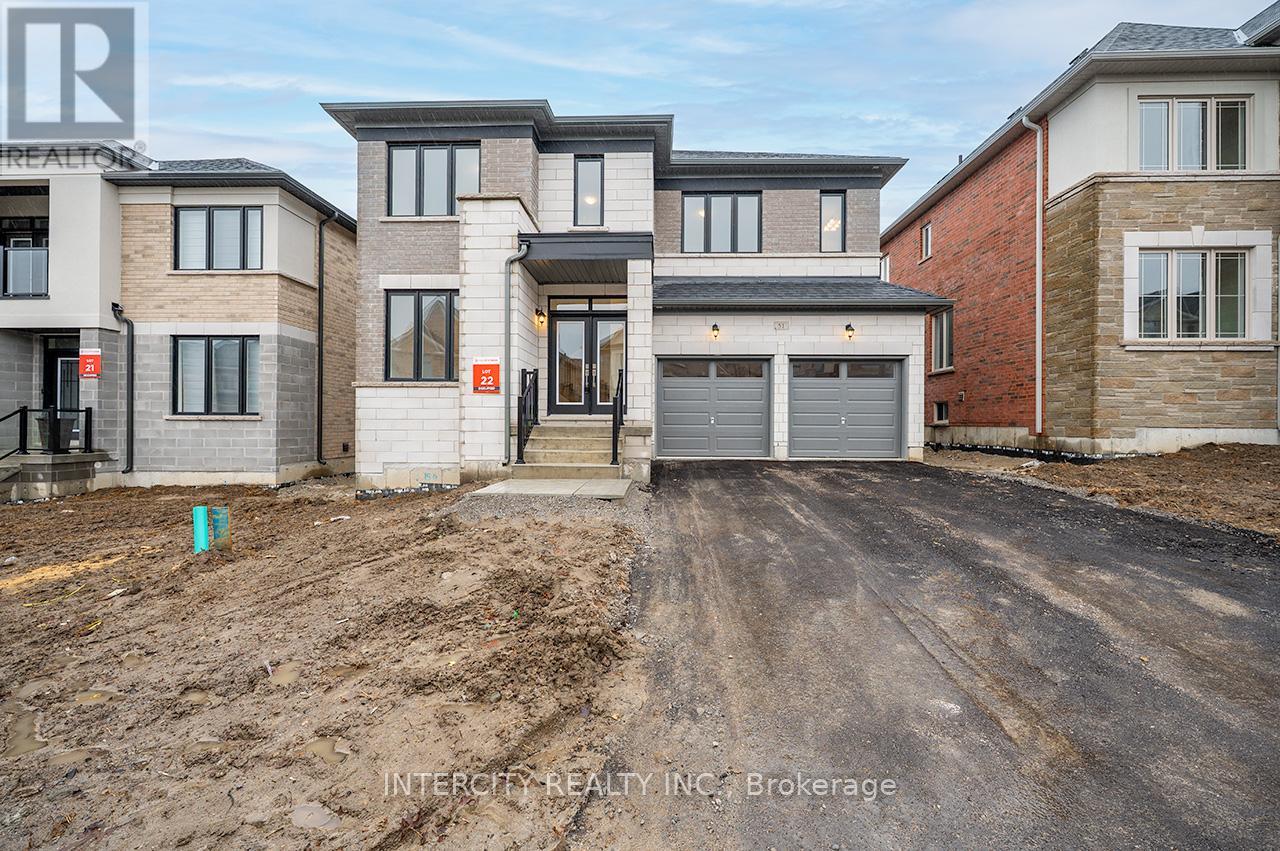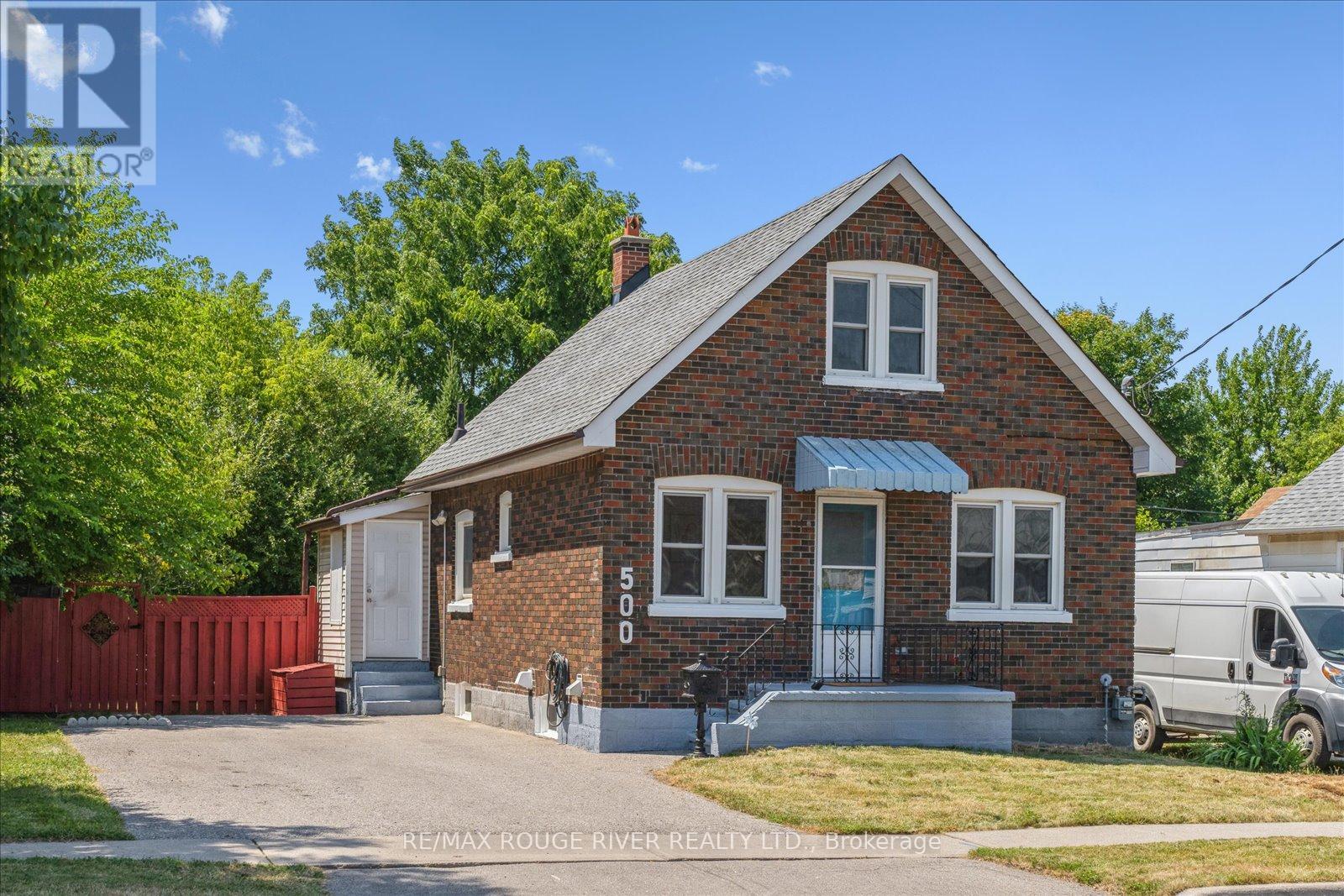51 Bostock Drive
Georgina, Ontario
Welcome to 51 Bostock Drive. Located in a family friendly neighbourhood.This newly built 2507 Sq.Ft home by Countrywide Homes features a "Sleek Modern Facade" and an open concept main floor layout. Four bedrooms and a loft area on the Second floor. Beautiful Living space ready for your enjoyment. Great Location situated just minutes from highway 404 and approx. 15 minutes from Newmarket. Enjoy close proximity to Local Shops, Schools, the new Rec center, lake Simcoe and all the amenities this vibrant area has to offer. Immediate closing date available. (id:60365)
105 - 110 Silver Star Boulevard
Toronto, Ontario
Fantastic opportunity to lease a spacious and versatile industrial/commercial unit offering approx. 4,740 sq. ft. of total space 2,370 sq. ft. on the main level plus an additional 2,370sq. ft. on the second floor. This well-maintained unit is ideal for a variety of business uses, including warehousing, light manufacturing, office/showroom, or tech-based operations such as a cryptocurrency business. The main floor features a large open area, one washroom with shower, and a convenient drive-in garage door at the rear for easy loading and unloading. Two separate staircases provide direct access to the upper level, which offers flexible space that can be configured for offices, additional storage, or display/showroom areas. The layout provides excellent flow and functionality for businesses looking to expand or customize operations. Well-suited for businesses requiring both operational and administrative space under one roof. Ideal for startups, e-commerce, logistics, service-based trades, or high-tech applications. The units clean condition and adaptable design make it move-in ready or easily modified to suit specific needs. Located in a high-demand industrial hub with excellent exposure and accessibility. Just minutes to major highways, public transit, and key commercial routes, making it an ideal base for local or regional business activity. This is a rare leasing opportunity in a sought-after area ideal for businesses seeking afunctional and flexible commercial space with excellent long-term potential. (id:60365)
7 Butterworth Drive
Ajax, Ontario
Welcome to a DESIRABLE LOCATION in Northwest Ajax, Tribute home, 3182 sq. ft Cottingham model in the O'Shea community , open concept , close proximity to highways, shopping, public transport, school. This is a immaculate , comfortable , well maintained home and first time offered for sale. Home was built with many high valued upgrades done by the builder. To List a few upgrades, this home has 200 Amp electrical , entry to double garage directly from house, coffered ceiling, window seat in the living room, double door entry to primary bedroom with 4pc ensuite, includes a room tub, 6'' taller windows on front elevation, taller doors on entry closet and powder room, 3" oak hand rail. 9ft Smooth Ceilings, hardwood floors, crown moldings, pot lights throughout the main floor. Study can be used as a 5th bedroom. Kitchen equipped with s/s appliances and 24" deep pantry, granite counter top, undermount sink, slate porcelain tiles, view of beautifully landscaped back yard and easily accessible to it through a taller sliding patio door. This home offers convenience, comfort and ready to move in. YOU MUST SEE this home !! (id:60365)
50 Chapais Crescent
Toronto, Ontario
Welcome to this beautifully maintained, detached 4-level side-split home on a premium 50x110 ft cornerlot in the sought-after Centennial neighbourhood! Located on a quiet, family-friendly street, this spacious3+1 bedroom, 2 bathroom home offers comfort, functionality, and style. The sun-filled open-conceptliving and dining areas feature hardwood floors (refinished 2024), pot lights, and large windows thatflood the space with natural light. Enjoy the generous eat-in kitchen with ample cabinet space and aseamless flow to the rest of the home. Upstairs, find three well-sized bedrooms with new flooring (2025),and a full bath. The lower level boasts a cozy family room and an additional bedroom or home office perfect for growing families or work-from-home needs. Major upgrades include: furnace (2016), allwindows, entry and garage doors (2017), roof (2021), new flooring in kitchen, bedrooms and bothbathrooms (2025), and interlock in the private backyard (2021). A full lawn irrigation system with5-station sprinklers and seasonal maintenance keeps your yard looking its best. Conveniently located nearthe lake, GO Station, public transit, Hwy 401, schools, shopping, parks, trails, and places of worship. Thismove-in-ready home offers the perfect blend of modern upgrades, generous outdoor space, and anunbeatable location. Dont miss your chance to own a detached home in one of East Torontos mostdesirable communities! (id:60365)
207 - 115 Omni Drive
Toronto, Ontario
Renovated with Heart in 2023- This 2Bed over 1000 sf unit was never meant to be sold. In November 2023, the owner lovingly transformed the entire unit with care and pride. From a fully upgraded kitchen featuring quartz countertops, brand-new cabinets, tiles, lighting, plumbing and all new appliances- to beautifully redone bathrooms with new tiles, bathtub, vanities, pot lights, and fixtures, every inch was touched with intention. Freshly painted throughout, with custom shelving and new doors in both bedroom closets. Elegant wood flooring was just added just before in 2022. Even the essentials are taken care of the AC, furnace and hot water tank were installed just 3 years ago and come with free annual servicing for peace of mind. IN ADDITION TO ABOVE, it has (1) UNBEATABLE CONNECTIVITY- Just 2 minutes to Hwy 401 and within walking distance to the GO station, TTC buses, and subway. (2) CONVENIENT SHOPPING -Steps to Walmart supercentre, President's Choice, FreshCo and more. (3) RETAIL THERAPY- Walk to Scarborough Town Centre for all your shopping needs. (4) ENTERTAINMENT & DINING- Close to Cineplex and a wide variety of restaurants and eateries (5) RESORT STYLE AMENITIES- Enjoy access to a gym, indoor pool, sauna, parking garage, and secured entry with intercom. (6) TOP SCHOOLS & SERVICES- Nearby St.Andrews public school, St. Victor Catholic School, Centennial College, Toronto Public Library, YMCA and much more. Don't miss this opportunity, book your showing today and experience this fantastic home for yourself! SEEING IS BELIEVING.... (id:60365)
14 - 2631 Magdalen Path
Oshawa, Ontario
Welcome to this beautiful 3-storey Tribute townhome in one of Durham's most desirable neighborhoods. Featuring 3 bedrooms, 2.5 baths, a modern kitchen with island, dining area with walkout deck, and a bright family/TV room. The ground-level rec. room with a walkout deck perfect for a home office. Enjoy upstairs laundry, carpet-free living, and custom window coverings throughout. Steps to schools, shopping, Costco, dining, and minutes to Hwy 401 & 407an ideal home to live, work, and play! (id:60365)
260 Farewell Avenue
Oshawa, Ontario
Welcome to 260 Farewell St in beautiful Donevan Oshawa. This property is a detached 3 bedroom, 2 bedroom home with a separate entrance. Fully finished basement with 4 car parking. Create an in-law suite with the separate entrance into a fully functional layout. Detached garage at the west end of the driveway connected to a large fully fenced in yard. (id:60365)
514 Lightfoot Place
Pickering, Ontario
4+2 Bedroom 4 Bath Detached Home on Premium 55 x 121 Ft Lot * 2688 Sq. Ft. * Updated Kitchen with Quartz Counters * Crown Moulding and Office on Main Floor * Updated Bathrooms * Oak Stairs * Finished Basement with Rec Rm, 2 Bedrooms and 4 Pc. Bath * Interlock Front Entrance * Roof & Windows (13yrs) (id:60365)
9 Comrie Terrace
Toronto, Ontario
Welcome to this large 4-bedroom, 2-bathroom semi-detached home nestled on a quiet, tree-lined street in a highly sought-after neighbourhood. This well-maintained and freshly painted property features an attached garage, a private backyard oasis, and generous living space perfect for families.Enjoy the convenience of being just steps to the TTC and minutes to the subway, GO Train, local shops, and top-rated schools including the renowned King Academy. Nature lovers will appreciate the short walk to the scenic Scarborough Bluffs, nearby parks, and trails.This is a rare opportunity to own a spacious family home in a vibrant and well-connected community. Dont miss out! (id:60365)
500 Drew Street
Oshawa, Ontario
*OPEN HOUSE SAT AUG 9 & SUN AUG 10 2-4PM*Welcome to this charming all-brick 1.5 storey home located in an established Oshawa Neighbourhood! This well-maintained property sits on a 50X110ft lot and features a renovated kitchen with a separate eating area, w/o to a large deck, a spacious living room, and beautiful hardwood flooring throughout the main floor. Offering three bedrooms, including a main floor primary bedroom and two full bathrooms, this home is ideal for families, first-time buyers, or those looking to downsize. A convenient mudroom with side entrance provides practical access to the home, ideal for everyday use or storage. Enjoy the convenience of a long driveway with ample parking and a generous private backyard with plenty of potential for outdoor living. Located just minutes to Highway 401, schools, shopping, parks, walking distance to future go train and public transit, this home combines comfort and convenience. 200amp service - fully upgraded in 2018, insulation 2025, fridge 2025, kitchen 2018, basement bathroom 2021, washing machine 2025, shingles 2009, hot water tank 2009, furnace 2009 (id:60365)
17 Houghton Court
Whitby, Ontario
Lovingly Maintained And Updated Home On A Picture Perfect Tree Lined Court In A Desirable And Quiet Family Friendly Neighborhood. Completely Updated Open Concept Main Floor (2018) With Hardwood Floors, A Modern Chefs Kitchen, An Oversized Island With Plenty Of Seating And Storage, Dining Area For Both Family Dinners And Entertaining Friends, Quartz Countertops, Pot Drawers, Pot Lights, Double Farmers Sink, Lots Of Cabinet Lighting, Glass Backsplash, Floating Shelves, Stainless Steel Appliances, The List Goes On, Cozy Family Room With Gas Fireplace, Convenient Main Floor Powder Room And Mud Room, Side Door To Yard, Direct Access To Double Car Garage With Bonus Loft Storage, Three Well Appointed Bedrooms, Primary Bedroom With Walk In Closet And Four Piece Ensuite, Updated Main Bathroom (2022), Hardwood Staircase To Upstairs And Skylight In Foyer, Large Bright Versatile Rec Room In The Basement With A Fourth Bedroom And Bonus Powder Room, Double Garden Doors Lead To A Relaxing And Private Backyard With A Solar Heated Inground Pool, Large Wood Deck And Newer Shed (2019) With Electrical, Recently Landscaped (2023) Front Yard With Interlock And Flagstone That Reflects Both Pride Of Ownership And Curb Appeal, Private Driveway For Four Cars, A Stones Throw From Ash Park, Walking Distance To Julie Payette French Immersion School, Close To Schools, Shopping, Transit And Restaurants, Minutes To HWY 401/412, GO Train And Lake Ontario, Just Move In And Enjoy, Don't Forget To Pack Your Bathing Suit. (id:60365)
255 Village Green #804 Square
Toronto, Ontario
This beautifully maintained 690 sq. ft. condo offers a functional and stylish layout featuring 1 bedroom plus a den and 2 full bathrooms. The den includes a closet and can easily serve as a second bedroom. Enjoy a bright, open-concept living space with a Juliette balcony, en suite laundry, and an unobstructed west-facing view. Residents have access to a full suite of amenities, including a 24-hour concierge, visitor parking, security system, guest suites, party room, fully equipped gym, and bike storage. Ideally located with easy access to Highway 401, GO Station, TTC, shopping, and grocery stores. The unit includes a parking spot and locker. High-speed internet is included in the rent. Tenant is responsible for the utilities. (id:60365)













