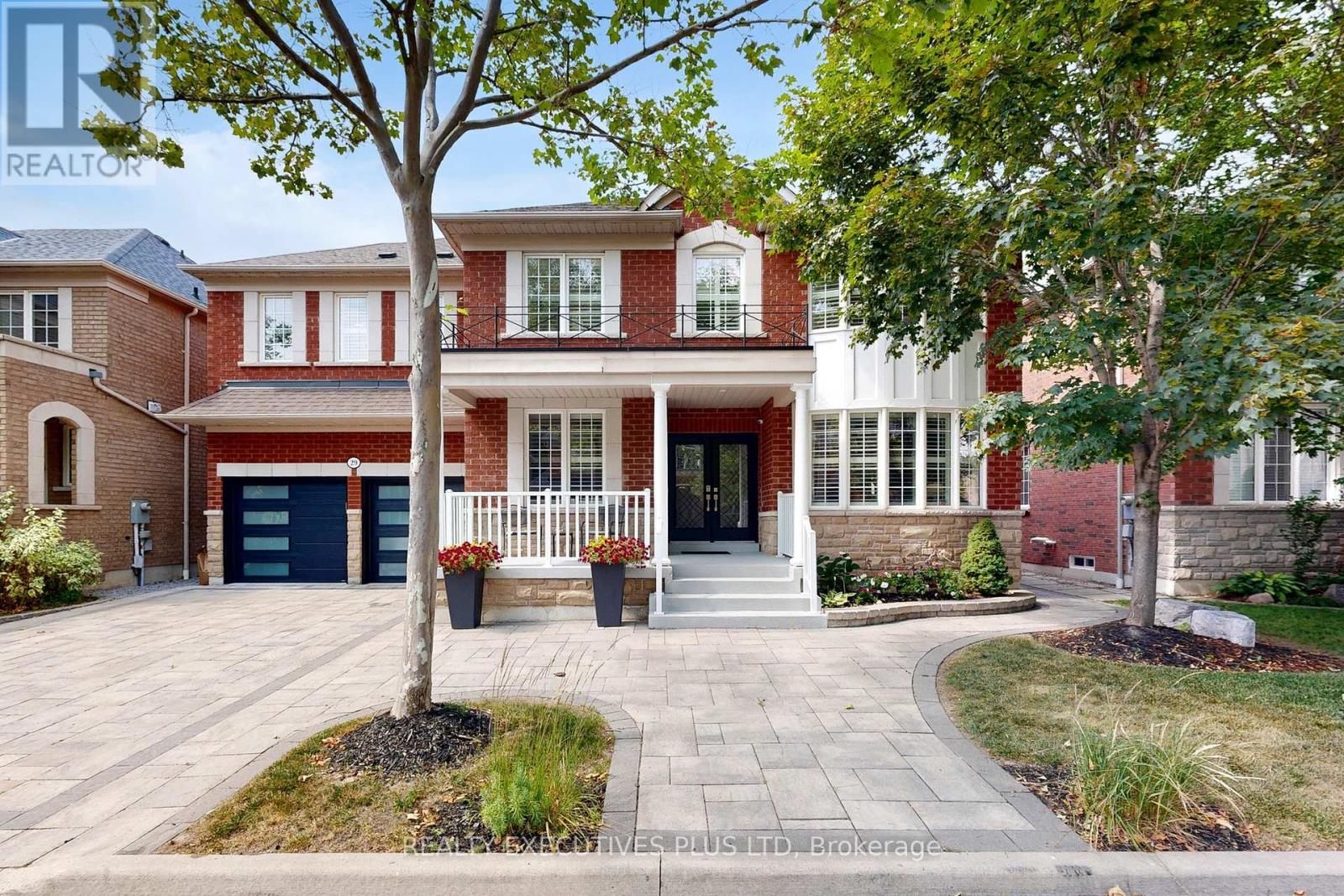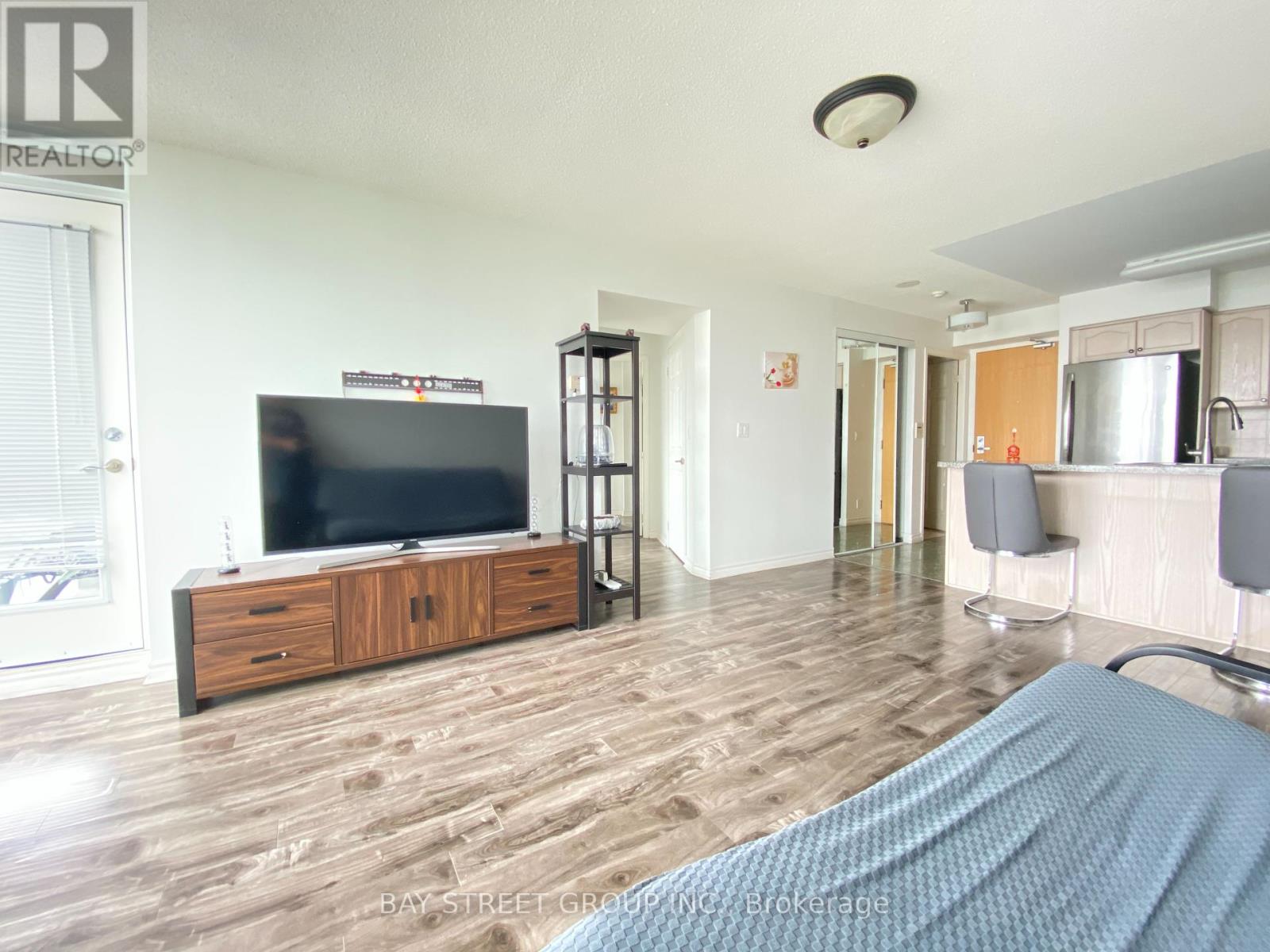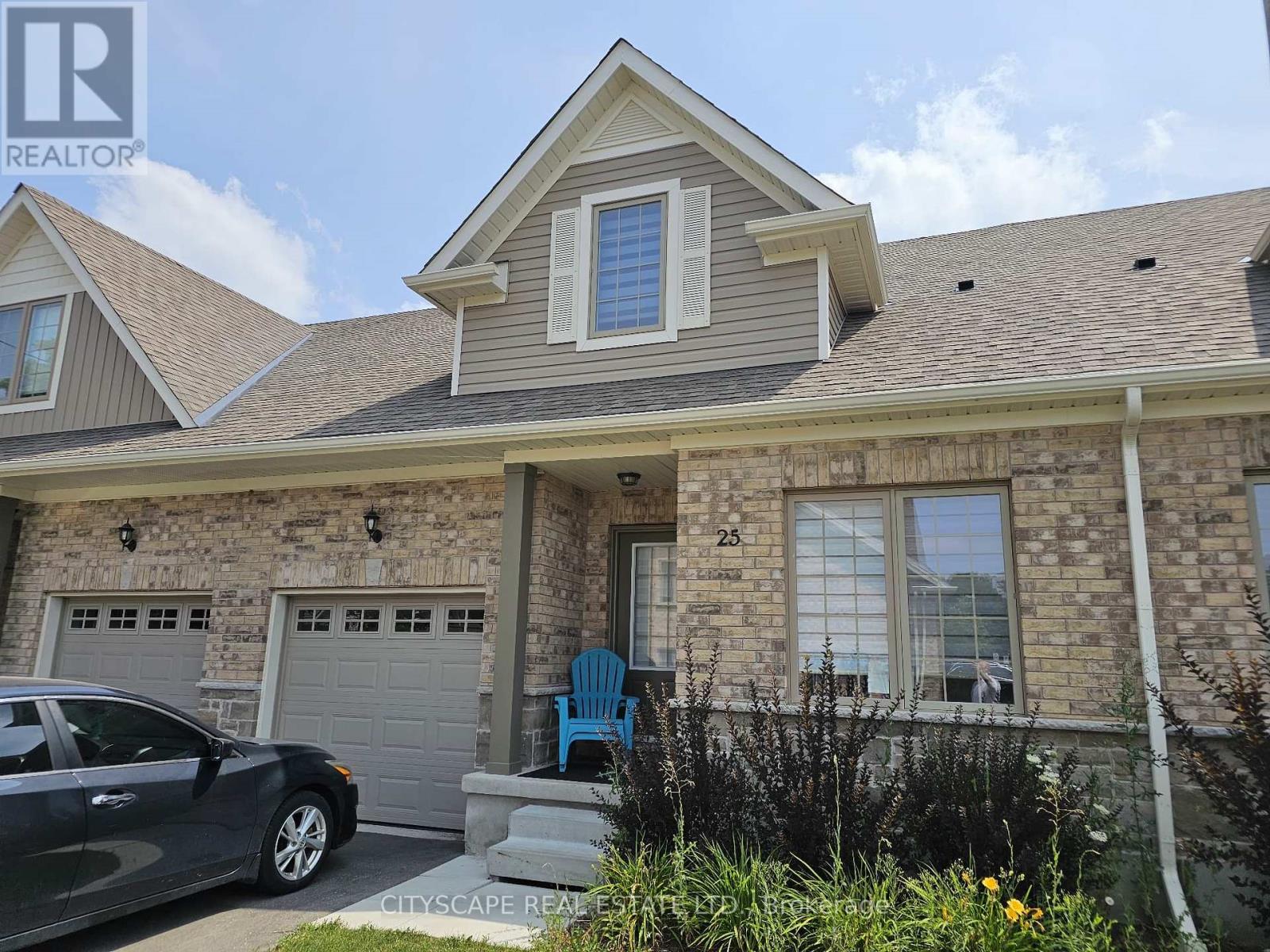608 - 220 Forum Drive
Mississauga, Ontario
Beautiful & Spacious 1-Bedroom Condo at Hurontario & Eglinton! Featuring 9 ft ceilings and expansive floor-to-ceiling windows, this bright unit offers an open-concept design with an extended entryway that adds a touch of elegance. The modern kitchen boasts quartz countertops, tiled backsplash, stainless steel appliances, designer cabinetry, and a large undermount sink, perfectly overlooking the dining area for effortless entertaining. The spa-inspired bathroom includes a deep soaker tub and rainfall shower, while the bedroom offers a generous closet and plenty of natural light. (id:60365)
824 - 3091 Dufferin Street
Toronto, Ontario
Experience elevated living in this top-floor, penthouse-style suite at Treviso 3. This spacious 3-bedroom + den home boasts floor-to-ceiling windows and a stunning green terrace overlooking the park. The upgraded chefs kitchen features sleek modern cabinetry, Italian-imported hardware, glass backsplash, and granite countertops in the kitchen with a custom oversized island (quartz & wood extension) with seating for six, illuminated by a designer chandelier. Enjoy upgraded bathrooms, custom window shades, imported light fixtures, and Benjamin Moore designer paint throughout. One-of-a-kind suite that offers an unmatched blend of style and sophistication. Property is ideally located in close proximity to Lawrence West Station Subway, parks, playgrounds, Yorkdale Mall, and daycares. Unit comes with 1 parking and 1 locker. (id:60365)
228 Main Street N
Newmarket, Ontario
Rare lease opportunity in central Newmarket. Well-kept 3 bedroom, 2 bathroom home in a peaceful, tree-lined setting. Thoughtful floor plan with clearly separated living, dining, and bedroom zones that keep life organized while giving real space to work or study. Warm, inviting kitchen with high-end stainless steel appliances and ample storage. Large windows provide great natural light. Each room can be designed to your needs, facing a beautiful wooded treed area, including a flexible basement area that converts to a spacious office or playroom. Minutes to parks, schools, shops, and transit. Walking distance to GO train and Davis Dr.. Homes with this mix of condition, layout, and setting appear infrequently in this area. If you value space, privacy, and serenity, this is the one. Don't miss out on it! (id:60365)
3107 - 1000 Portage Parkway
Vaughan, Ontario
Stunning 2 years old Condo with Unobstructed south Views, High-Rise (30+ Floors); Modern 1+1 Bedroom (with door as 2nd bed), 2-Bath Unit, spacious 105 sq. ft Balcony (south); Sun-filled Master Bedroom with Floor-to-Ceiling Windows Steps to TTC Subway & Bus Terminal (3 stops to York University & direct to Downtown) Next to Hwy 400 & Easy Access Hwy 407 Walkable to Walmart, Costco, IKEA, Home Depot, Best Buy, LCBO Close to Asian Grocery Stores, Banks, Restaurants & Entertainment Granite Counters, Stainless Steel Appliances, In-Unit Washer & Dryer Outdoor Swimming Pool, Gym, and More Outdoor Parking Available through Parking Management (Extra Cost)*For Additional Property Details Click The Brochure Icon Below* (id:60365)
29 Weston Crescent
Ajax, Ontario
Welcome to this Stunning Executive Home Offering over 5000 Sqft of Professionally Finished Living Space and Income Generating Accessory Apartment!! Meticulously Maintained with Exceptional Attention to Detail! Featuring a Formal Foyer with Coffered Ceiling and 9-Foot Ceilings Throughout the Main Floor !! The Open Concept Kitchen is a Chef's Dream, Featuring a Wolf Gas Cooktop! Built-In Ovens, and Walkout to an Interlocking Patio and Beautifully Landscaped Rear Yard. Enjoy a Spacious Family Room with Gas Fireplace! a Main Floor Office! and Separate Elegant Living And Dining Rooms Perfect for Both Entertaining and Everyday Living! A Grand Staircase Leads to the Second Floor with a Generous Hallway, Convenient 2nd Floor Laundry Room W/ Built-In Cabinetry, And Five Spacious Bedrooms! The Primary Suite Offers His And Her Walk-In Closets and a Luxurious 5 Piece Ensuite Bath! Two Additional 4 Piece Bathrooms are Shared Among the Remaining 4 Bedrooms. The Basement Includes a Private Family/Recreation Room With a 3 Piece Bath, Plus a Legal 2 Bedroom Apartment with Separate Entrance, Private Ensuite Laundry, and 3 Piece Bathroom Ideal For Rental Income Or Extended Family Living! Additional Features Include: Newer Front Entry Door, Newer Garage Doors, CAT 6 Smart Wiring Throughout, Surveillance Camera System, Alarm System, Professionally Landscaped Front and Rear Yards, And A Powered Storage Shed!! This Home Combines Luxury, Functionality, and Investment Potential! A Rare Offering You Dont Want To Miss!! (id:60365)
1206 - 68 Grangeway Avenue E
Toronto, Ontario
Welcome to this beautifully condo in the heart of Scarborough. Prime Location, Spacious 2 Bedroom 2 full washroom Unit filled with natural light. Open Concept Layout, Modern Kitchen With Granite Counters, Laminate Flooring Throughout. Minutes To TTC, Subway, Hwy 401, Scarborough Town Centre, Banks, Pharmacy, Centennial College, U Of T, Supermarket. The building offers amazing amenities, including a 24-hour concierge, indoor saltwater pool, party room, media room, exercise room, and visitor parking. The maintenance fees cover water, heat & hydro. This unit also comes with 1 underground parking spot and a locker. (id:60365)
1707 - 138 Downes Street
Toronto, Ontario
Client RemarksEnjoy Breathtaking Views Of The Lake And City From The Expansive Wraparound Balcony Of This New Southeast Corner Unit At Sugar Wharf. Large Windows Flood Every Room With Natural Light, Keeping You Happy And Energized. Plus, The Walkable Location And Easy Access To The Downtown Core Save You Precious Time Every Day. Indulge In The Building's Focus On Health And Wellness With Large Upgraded Spa-Like Washrooms And A Modern Kitchen. (id:60365)
B - 94 Sackville Street
Toronto, Ontario
1 Bedroom, with a Cozy Fireplace, Laundry En-Suite In Downtown Toronto. Minutes to DVP, TTC, Parks, Schools and Walking Distance to Distillery Historical District, St. Lawrence Market, Great Shops and Restaurants. Parking available on Weekdays Only and Holidays!! (id:60365)
702 - 33 Sheppard Avenue E
Toronto, Ontario
Welcome To #702 @ 33 Sheppard Ave E Minto Garden Condos. This Corner Unit Features 2 Bedrooms 2 Full Bathrooms + Spacious Den (Can Be Used As 3rd Bedroom) Laid Over 1,105 Sf + 74 Sf Balcony For A Total 1,179 Sf Of Living Space. Bright, Airy, Open Concept Split Style Layout With Lots Of Storage! His/Her Closets + 4 Pc Ensuite In Primary Bedroom! Large Closet In 2nd Bedroom + Steps Away From 2nd Full Bath! New Flooring Throught Out And New Applicances. Beautiful South East Views Of Manicured Courtyard With Manmade Pond & Walking Trails. Great Location - Just East Of Yonge & Sheppard - Sheppard Subway Right Across, Steps To Yonge Sheppard Centre, Restaurants, Whole Foods Grocery & Many Many More Close By - Walk Score Of 96! Spectacular Amenities With 2 Party Rooms, Billiards Rm, Virtual Sports Rm,Indoor Pool/Terrace/Bbq,Sauna,Whirlpool,Aerobics,Gym,Media Rm, Business Center, Library & Kids Playroom. Lots Of Visitor Parking + Professional 24Hr Concierge. (id:60365)
Main Fl - 148 Fifth Street
Toronto, Ontario
High Ceilings! Great Location! Close To Everything! Extremely Clean! Walk Score Of 821 Modern Loft Style Unit! Unfinished Basement! (id:60365)
80 Thirty Ninth Street
Toronto, Ontario
Rare Offering In The Heart Of Long Branch, One Of Etobicokes Most Vibrant Lakefront Communities! Situated On A Premium DOUBLE LOT (50 X 136.66 Ft), This Newly Renovated 3+2 Bdrm Home Offers Exceptional Flexibility For Families, Investors & Builders Alike.Move-In Ready And Extensively Upgraded, The Home Underwent A Full Gut Reno In 2021. The Show-Stopping Chefs Kitchen Boasts A Quartzite Waterfall Island, Induction Stove, 600 CFM Range Hood, Ample Counter Space & A Walk-In Pantry/Storage Rm. Custom Zebra Blinds And Wide-Plank White Oak Flrs Flow Across The Main Lvl, Creating A Stylish And Functional Space Ideal For Living & Entertaining.Designed For Comfort & Modern Living, The Home Includes WiFi-Enabled Switches Throughout, Stone-Like Porcelanosa Porcelain Tile At The Entrance & Bath, An Electric Towel Warmer, Plus A Thoughtfully Planned Electrical Layout: Wall-Mount TV Outlet, Medicine Cabinet Outlet For Toothbrush, Pantry Outlet For Vacuum & Under-Sink Outlet For Food Waste Disposer. Two Full Laundry Setups Add Even More Convenience.The Fully Finished Bsmt Apt W/ Sep Entrance Provides Excellent Income Potential Or Multi-Generational Living, Complete W/ Quartz Kitchen, S/S Appliances & New LG Fridge (2024). Current Rental Potential Approx. $2,250/Mo.Other Upgrades: Toto Bidet Toilet, Custom Cabinetry/Wardrobes Thru-Out, Roof (2023), Sump Pump W/ Battery Backup & Backflow Preventer (2018), Garage Drywall & Insulation (2022), Heat Recovery Ventilator (2022), Roof Insulation (2022), Bsmt Energy Star Windows (2022), And Owned Tankless HWT.Prof. Landscaped & Maintained, This Property Also Offers An Incredible Opportunity For Future Redevelopment Or A Custom Build On A Rare Double Lot In One Of Torontos Most Affluent Lakeside Pockets.Steps To Lake Ontario, Marie Curtis Park, Waterfront Trails, TTC, Long Branch GO, Humber College, Sherway Gardens, Top Schools & Trendy Shops/Dining Along Lake Shore Blvd. Live, Rent, Or Build This One Checks All The Boxes! (id:60365)
25 Braida Lane
Halton Hills, Ontario
Welcome to 25 Braida Lane, a spacious and stylish 3-bedroom, 3-bathroom townhome nestled in one of Acton's most family-friendly and growing communities. Offering over 1,700 sqft of living space, this beautifully designed home is perfect for families, professionals, or investors looking for a turnkey property with modern finishes and incredible convenience. Bright, Open-Concept Living Spaces The main level welcomes you with a generous foyer featuring tile flooring and a closet, leading into a spacious open-concept kitchen, dining, and living area perfect for entertaining. The kitchen boasts tile flooring, ample prep space, and flows seamlessly into the dining area, while the living room features rich hardwood flooring, large windows, and plenty of room to gather. A main-floor bedroom with broadloom flooring and a large window provides flexible space ideal for a guest room, home office, or playroom. Spacious Bedrooms with Private Ensuites Upstairs, the primary suite offers a peaceful retreat with broadloom flooring, a large walk-in closet, and a private 3-piece ensuite. The third bedroom is equally impressive, featuring its own 4-piece ensuite, broadloom flooring, and a sunlit window. A dedicated laundry room with tile flooring and a sink adds to the homes practicality and convenience. Basement with Endless Potential The unfinished basement is perfect for creating a future rec room, home gym, in-law suite, or additional bedroom. Prime Acton Location with Nearby Amenities Located in the heart of Acton, you're steps away from parks, schools, shops, and the GO Train for an easy commute to the GTA. Enjoy weekend strolls by Fairy Lake, grab your essentials at local markets, or take a quick drive to nearby Georgetown and Milton. With easy access to Highway 7 and 401, this home offers the perfect balance between small-town charm and big-city convenience. (id:60365)













