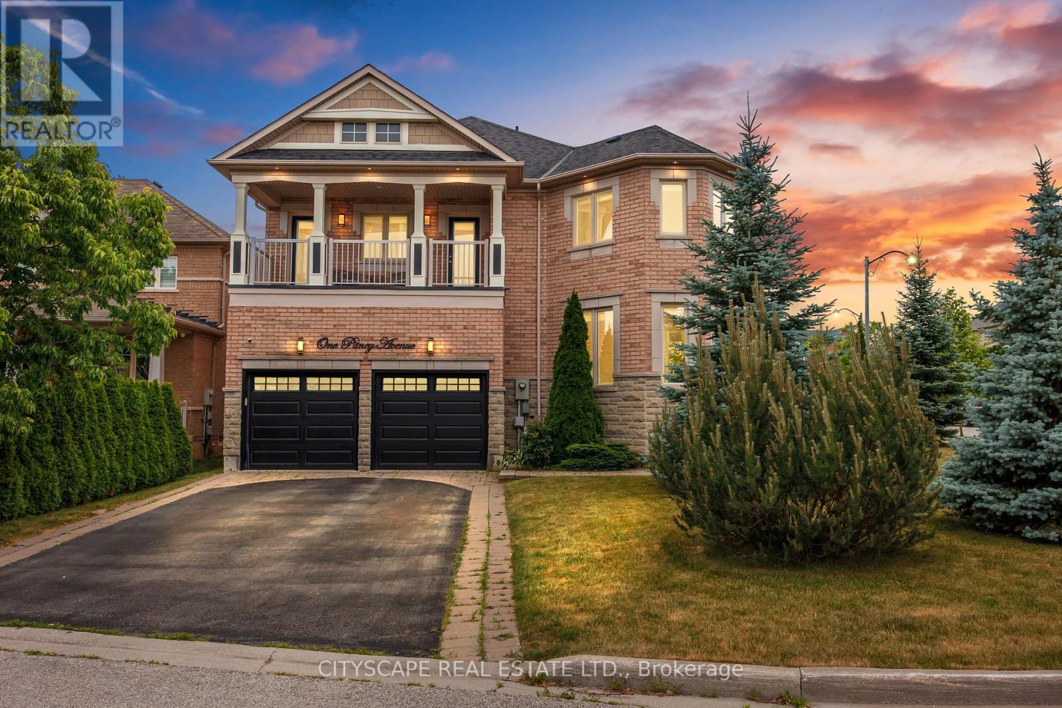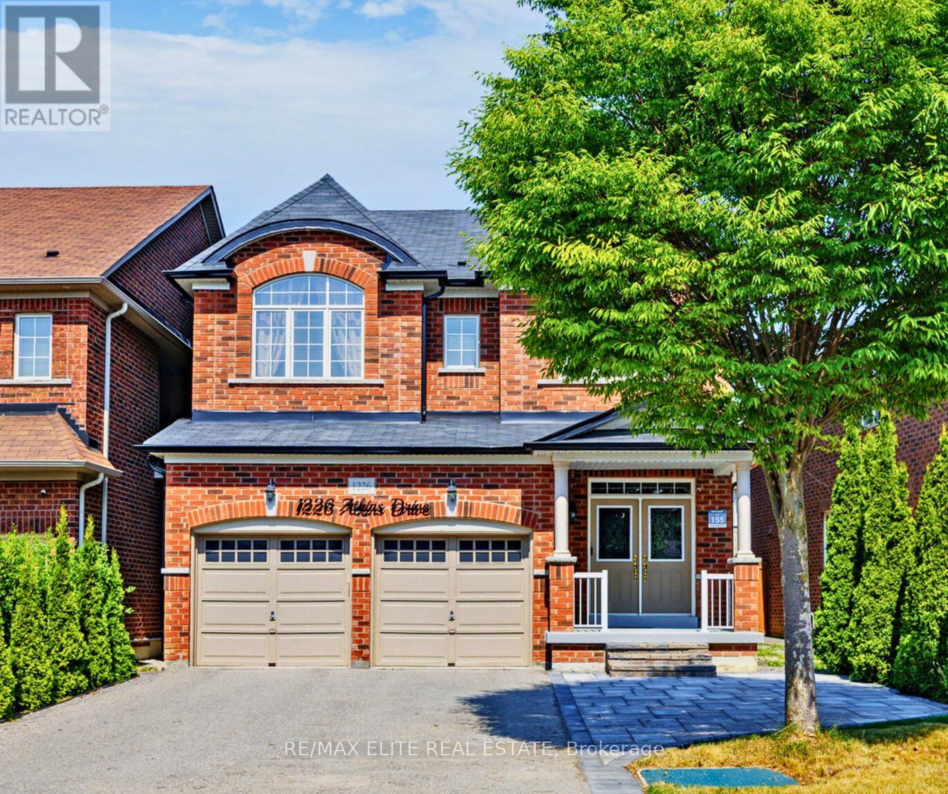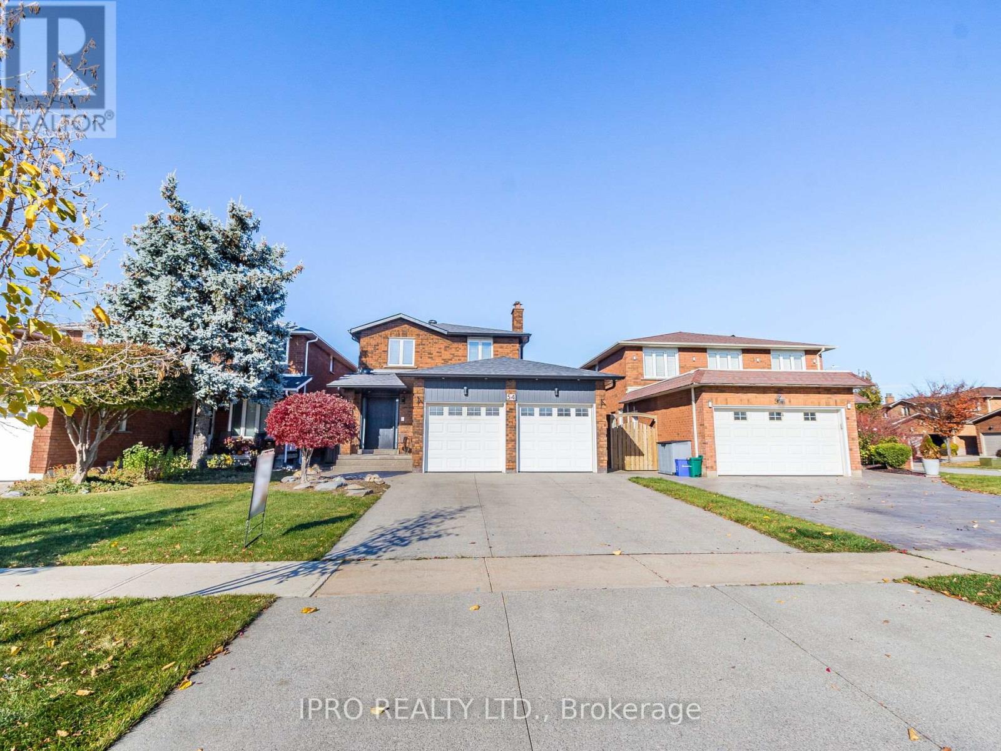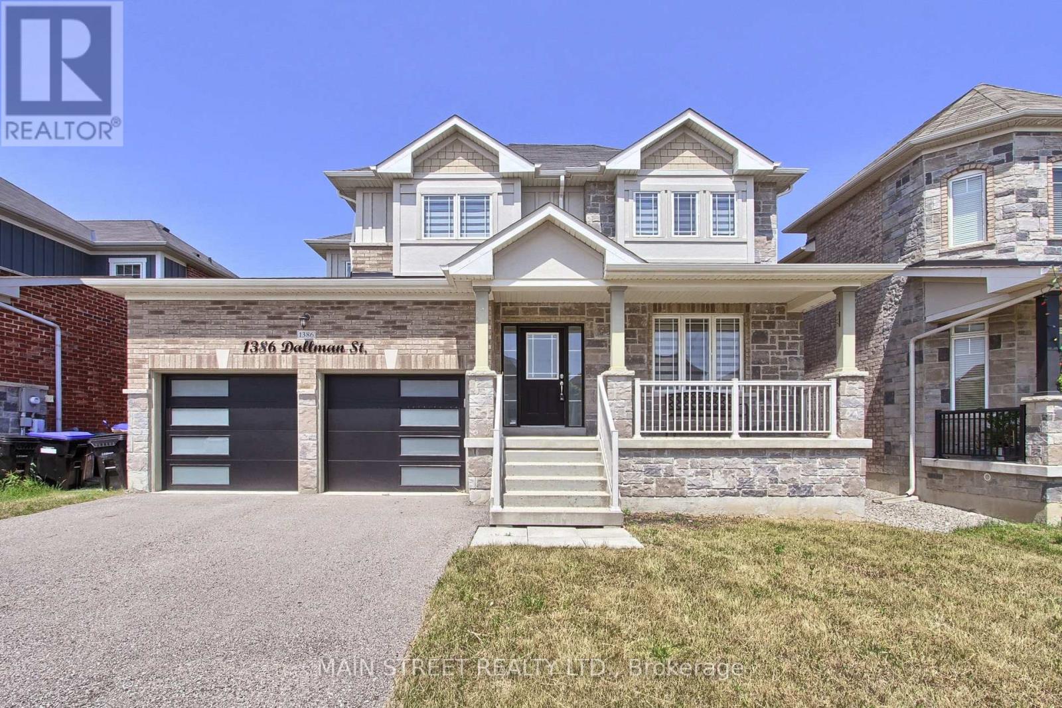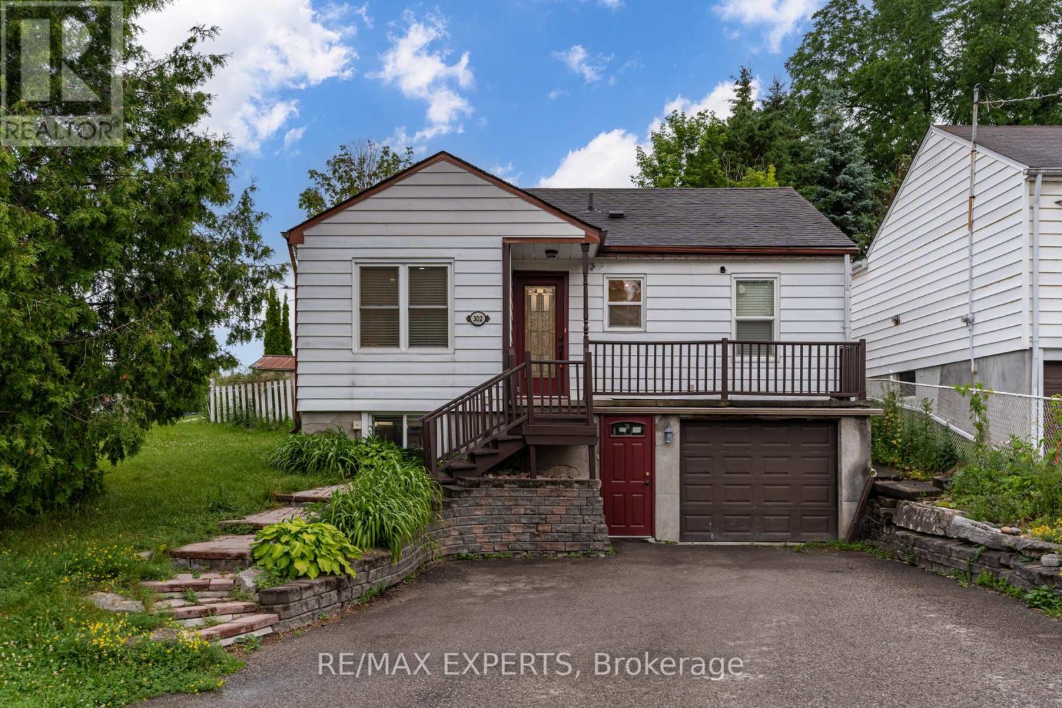2 Farmhouse Crescent
Richmond Hill, Ontario
Welcome To This Exceptional 2,600+ Square Foot Home That Perfectly Blends Modern Elegance With Thoughtful Design. This Impressive 4+1 Bedroom, 5 Bathroom Residence Offers The Space And Sophistication Today's Families Demand. With Hardwood Floors Throughout the House with 9 Foot Ceilings on the Main Floor. The Home Is Ready To Entertain! The Primary Bedroom Has An Updated Ensuite Bathroom For Your Personal Retreat. The Second Bedroom Also Features Its Own Ensuite - Perfect For Guests Or Multi-Generational Living. Situated On A Peaceful Street Without Sidewalks, This Home Offers A More Private Residential Feel While Maintaining Easy Access To Local Amenities. This Home Is Move-In Realty And Waiting For Its Next Chapter. Whether You're Entertaining Guests, Working From Home, Or Simply Enjoying Quiet Family Time, This Property Delivers On Every Level. The Roof (2023) And Furnace (2022) Have Both Been Replaced. Water Softener Added In 2022. Garage Was Renovated With Epoxy Floor (Nov 2020). (id:60365)
48 Marigold Boulevard
Adjala-Tosorontio, Ontario
Absolutely Stunning! Brand New! Detached With 4 Bedrooms, 5 Washrooms & 3 Car Garages! Total 9 Car Parking's ! Main floor with 10-foot ceilings and separate living, family, dining, and Den areas! The upgraded modern kitchen combined with Breakfast Room flows into a large family room! A convenient mudroom is also located on the main floor! Oak Staircase with Iron Pickets leads to 2nd floor, which has 9-foot ceilings throughout! Master bedroom offers 6pc Ensuite bath, a separate retreat room (12 feet x 10 feet), walk-in closets, and a make-up area! Each bedroom features Ensuite baths and walk-in closets! Laundry Room on 2nd Floor! And Much More!!! (id:60365)
23 Kingwood Lane
Aurora, Ontario
ABSOLUTELY STUNNING!!! BRAND NEW EXECUTIVE "GREEN" & "SMART" HOME NESTLED ON A SPECTACULAR LOT AT THE END OF STREET AND SIDING/BACKING ONTO THE CONSERVATION LOCATED IN THE PRESTIGIOUS ROYAL HILL COMMUNITY OF JUST 27 HOMES WITH ACRES OF LUSCIOUS WALKING TRAILS OWNED BY THE MEMBERS OF THIS EXCLUSIVE COMMUNITY IN SOUTH AURORA. THIS IS AN ARCHITECTURAL MASTERPIECE AND IS LOADED WITH LUXURIOUS FINISHES & FEATURES THROUGHOUT. COVERED FRONT PORCH LEADS TO SPACIOUS FOYER AND SEPARATE OFFICE. OPEN CONCEPT LAYOUT WITH MASSIVE MULTIPLE WINDOWS ALLOWS FOR MAXIMUM NATURAL LIGHTING. HARDWOOD & PORCELAIN FLOORS, SMOOTH 10' (MAIN FLOOR) AND 9' CEILINGS (SECOND FLOOR) AND OAK STAIRCASE WITH METAL PICKETS. GOURMET CHEF'S KITCHEN OFFERS ALL THE BELLS & WHISTLES. UPGRADED SOFT-CLOSE CABINETRY WITH EXTENDED UPPERS, CENTRE ISLAND WITH BREAKFAST BAR, QUARTZ COUNTERS, MODERN BACKSPLASH & FULLY INTEGRATED APPLIANCES PACKAGE. ELEGANT FAMILY ROOM WITH GAS FIREPLACE & LARGE WALK-OUT TO BACKYARD (DECK WILL BE INSTALLED). FORMAL LIVING ROOM & DINING ROOMS WITH COFFERED CEILINGS AND ADDITIONAL GAS FIREPLACE. PRIMARY BEDROOM SUITE SHOWS DETAILED CEILING, WALK-IN CLOSET WITH ORGANIZERS AND SPA-LIKE ENSUITE WITH FREE STANDING TUB, SEPARATE WALK-IN GLASS SHOWER & COZY HEATED FLOORS. SPACIOUS SECONDARY BEDROOMS WITH LARGE CLOSETS & BATHROOMS. CONVENIENT 2ND FLOOR LAUNDRY AREA. WALK-OUT LOWER LEVEL IS ALREADY INSULATED AND READY FOR YOUR IMAGINATION & PERSONAL DESIGN. IT HAS ROUGH-INS FOR A WETBAR/KITCHEN, 3 PIECE BATHROOM AND LAUNDRY FACILITIES, A COLD CELLAR, PLENTY OF NATURAL LIGHT AND LARGE 8FT SLIDING DOOR TO THE BACKYARD. MANY "GREEN" & "SMART FEATURES. THIS HOME IS TRULY UNBELIEVABLE AND THE VIEWS FROM THROUGHOUT THE HOME ARE BREATHTAKING! AMAZING LOCATION CLOSE TO ALL AMENITIES, PUBLIC TRANSIT, GO TRAIN, HIGHWAYS, SCHOOLS, PARKS & TRAILS, & MORE. QUIET & PEACEFUL YET STEPS TO YONGE STREET. (id:60365)
1 Pitney Avenue
Richmond Hill, Ontario
Welcome to 1 Pitney Avenue a rare corner-lot in the family-friendly Jefferson community. This executive Aspen Ridge-built home sits proudly on the largest lot on the street and one of the largest in the entire area offering exceptional outdoor space and value. With no sidewalk cutting through the driveway, there's room to park four cars, plus two more in the double garage. The oversized, south-facing backyard is ideal for entertaining, while the corner lot allows natural light to flood every corner of the home. Inside, you're welcomed by a grand foyer with soaring two-storey ceilings and a spacious main floor with 9-foot ceilings throughout. The thoughtful floorplan features a bright, open-concept family room with endless windows, and a separate, elegant dining room complete with fireplace. The eat-in kitchen is equipped with granite countertops, a built-in island, and sliding doors leading directly to the exquisite backyard perfect for summer BBQs. A convenient laundry and mudroom is located just off the garage for added functionality. Additional highlights include pot lights throughout, central vacuum, and beautiful hardwood flooring no carpet anywhere. Upstairs, you'll find four generously sized bedrooms, including a luxurious primary suite with grand double-door entry, double closets (including a walk-in), and a beautifully upgraded five-piece ensuite. A rare oversized balcony off the second floor adds charm and additional outdoor space to enjoy. The newly finished basement offers even more living space, featuring a fifth room and a full bathroom with a shower ideal for guests, extended family, or a private home office. Perfectly located just minutes from Yonge Street, public transit, top-rated schools, parks, and shopping, this home offers the ideal balance of luxury, location, and lifestyle. Don't miss the opportunity to make this stunning property your forever home. (id:60365)
156 Hawkins Street
Georgina, Ontario
Welcome to The Cedar Ridge Home Site by Delpark Homes, Lot 3C with The Cedar Ridge 3 - Elevation C - 2446 sqft. Premium Lot 129ft Backing onto Pond with Look-Out Basement - Main Floor Laundry with Access to Garage. No-Nonsense Floor Plan. Come fall in love with beautiful Georgina. Georgina is a unique place to call home that offers a lifestyle like no other in Ontario. From breathtaking sunsets, fishing, boating, beaches, there's always something to do in Georgina, The Town of Georgina offers three destination waterfront parks -Willow Beach, Holmes Point and De La Salle Beach and Park. Georgina is close to the very popular Jacksons' Point, which is a walkable waterfront destination with direct access to Lake Simcoe. It features a beautiful parkette, nearby beaches, resorts, boutique shopping and a variety of dining experiences. Just move-in & enjoy! ATTENTION! ATTENTION! This property is available for the governments first time home buyer GST rebate. That's correct first time home buyers will get up to 5% GST rebate! NOTE: this rebate is ONLY applies to New Home Builder Direst Purchase, does NOT apply to resale units. INCREDIBLE VALUE-NOT TO BE OVERLOOKED! (id:60365)
1226 Atkins Drive
Newmarket, Ontario
A Rare Find in Copper Hills - Perfect for the Growing Family! Discover this exceptional Greenpark-built 4-bedroom home, offering over 3,600 sq ft of thoughtfully designed LIVING space in one of the most sought-after neighbourhoods. The open-concept layout includes a spacious formal living and dining area, ideal for hosting holiday gatherings or special occasions. The gourmet maple kitchen features striking granite countertops, under-cabinet lighting, and a generous breakfast area with walkout access to a beautifully landscaped, fully fenced backyard. Adjacent, you'll find an oversized family room with a cozy fireplace a perfect space for everyday relaxation. Follow the solid wood staircase with wrought iron spindles upstairs, where the primary bedroom offers a serene escape, complete with his & hers walk-in closets and a spa-like 5-piece ensuite. Other 3 bedrooms are all generously sized. The professionally finished basement adds even more recreational living space with a full kitchen, large 3-piece bath, and it's easy to make additional bedroom. Located in the top-rated Bogart Public School zone and just minutes from Hwy 404 and the Magna Centre, this move-in ready home combines luxury, convenience, and functionality in a way thats hard to match. (id:60365)
28 Fortis Crescent
Bradford West Gwillimbury, Ontario
Modern, Bright & Fully Furnished 3-Bedroom, 3-Bath Semi-Detached On An Oversized Pie-Shaped Lot! Spacious Open-Concept Layout With Large Windows, 9ft ceiling and Hardwood Floors On The Main Level, An Upgraded Kitchen With Quartz Countertops, Stainless Steel Appliances, Breakfast Bar, And Walk-Out To A Deck With Pergola. Enjoy A Separate Dining Room Perfect For Entertaining. Second-Floor Laundry Adds Convenience. The Landscaped Backyard Is A True Green Oasis With A Pond, Waterfall, And Stylish Backyard Studio Plus A Shed, Natural Gas BBQ Line. New Fiberglass Front Door With Biometric Smart Lock (Camera, Fingerprint & Fob Access). Partially Furnished (Can Be Unfurnished Upon Request). 4-Car Parking Included. Prime Location Near Bradford GO, Hwy 400, Schools, Parks, Trails, Shopping & More! (id:60365)
54 Embassy Drive
Vaughan, Ontario
Welcome To This Beautiful Property Freshly Painted From Top To Bottom, with a Pool Size Lot, Boasting A Multitude Of Upgrades, Starting With The Irrigation Sprinklers At The Front And Back Yard, New Installed Front Door(2024)Tankless Water Heater(2024)owned Furnace (2024) Owned A/C (2024)Owned Roof (2024), Siding (2023), Eavesdrops (2023) Garage Doors (2023), Large Foyer, Ceramic Flooring and Spacious Hallways Leads To The Fully Renovated Kitchen, Featuring Granite Countertops, Floor-to-Ceiling White Cabinets And Pot Lighting, Granite Backsplash With Plenty Of Natural Light With A Walkout To The Deck and Fully Fenced Yard. The Upgrades Continue Throughout The Rest Of The House With Newer Windows and California Shutters, Cast Iron Railings, High Baseboards and Crown Molding Are Just A Few Of The Many Custom Details That Make This Home Stand Out.Two(2) Fireplaces, Central Vac, Security Alarm System and Camera. The Basement Is Fully Finished and Features a Recreation Room Complete With a Cozy Gas Fireplace. There's Also a Cold Cellar For All Your Storage Needs. And With a Three-piece Bathroom, This Space Offers Endless Possibilities. Step Outside and You'll be Greeted By a Beautifully Landscaped yard With an Irrigation System, Aggregated Concrete Driveway, Double Car Garage With Indoor Entrance For Added Convenience and a Large Loft for Added Storage. Don't miss your chance to own this stunning home in one of Woodbridge's most desirable locations. Walking distance to shops, schools etc. (id:60365)
Main - 338 Taylor Mills Drive S
Richmond Hill, Ontario
Available September 1! Facing South Newly Renovated Open Concept 3 Bedroom Main floor for lease On A Premium Lot, Backing Green Space. New (one year) Main Floor Kitchen And Bathroom, Master Bedroom B/I Closet, Pots Lights, Crown Moulding. Walk Out To Beautiful Private Backyard With Large Deck great privacy and enjoyment. Best School Bayview Secondary School. Close To All Amenities And Public Transit. Minutes To Hwy404 & Richmond Hill Go Station, shoppings, costco. (id:60365)
1386 Dallman Street
Innisfil, Ontario
Stunningly Upgraded Functional Family Home w/ Central Location in Subdivision! Featuring 4 Bedrooms, 4 Baths, Gleaming Hardwood Flooring Throughout, Open Concept Layout, Large Eat-In Kitchen w/ Quartz Counters & Backsplash, S/S Appliances & Center Island, Walk-out From Breakfast Area to Oversized Fully Fenced Backyard, Spacious Family Room w/ Potlights Overlooking Living/Dining Combo w/ Elegant Waffle Ceiling. 2nd Floor Features Large Bedrooms, Primary Bedroom w/ Walk-in Closet & 5 Pc. Ensuite, Main Bath w/ Double Sinks! Fully Finished Basement Ready for Personal Touch Featuring 3 pc. Bath, Gas Fireplace, Large Windows, Cold Cellar and Utility Room! Located Minutes to Park, Schools, Shopping, Restaurants, Beaches, HWY Access and Much More! (id:60365)
302 Avenue Road
Newmarket, Ontario
Attention First-Time Home Buyers & Investors! Fantastic opportunity to own a well-maintained home in a quiet, family-friendly neighbourhood of Newmarket. Basement apartment isn't just extra space, it's extra income. This charming property features beautiful hardwood floors, upgraded windows and doors, and a fully remodeled bathroom, offering both comfort and style. Conveniently located close to public transit, making commuting a breeze. Whether you're looking to move in or generate rental income, this home has incredible potential. Don't miss your chance to get into the market in a great area! (id:60365)
14 Canyon Creek Avenue
Richmond Hill, Ontario
A Rare Gem in the Heart of Westbrook 14 Canyon Creek Avenue! Located in the highly sought-after Richmond Hill Westbrook community, this beautifully maintained 4-bedroom family home is a true showstopper! Boasting a double garage and a professionally finished basement apartment, this home offers exceptional value, style, and versatility. Step inside to discover a bright, open-concept layout featuring 9-foot ceilings, elegant crown molding, and rich hardwood flooring on the main level. A stunning new spiral staircase leads to the second floor with brand new flooring throughout, bringing a modern and refined touch to the entire home. The eat-in kitchen is perfect for family gatherings, with a walkout to the private backyard ideal for summer BBQs or morning coffee. The spacious living and dining areas offer a seamless flow for entertaining and everyday living. Upstairs, you'll find four generous bedrooms, providing plenty of space for growing families or home office needs. The professionally finished basement apartment includes a fully equipped kitchen, ample living space, perfect for extended family, and guests. Located in a family-friendly neighborhood close to top-rated schools, parks, trails, transit, and shopping, this home offers the perfect blend of convenience and comfort. (id:60365)




