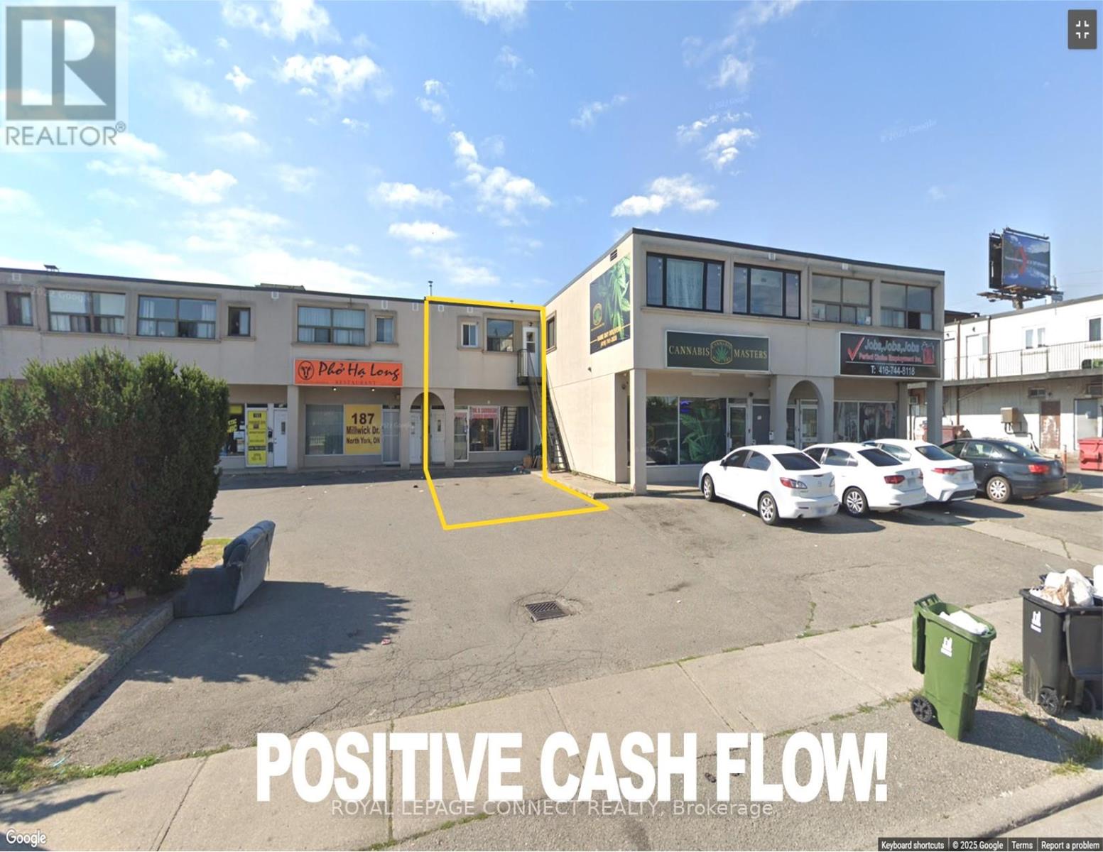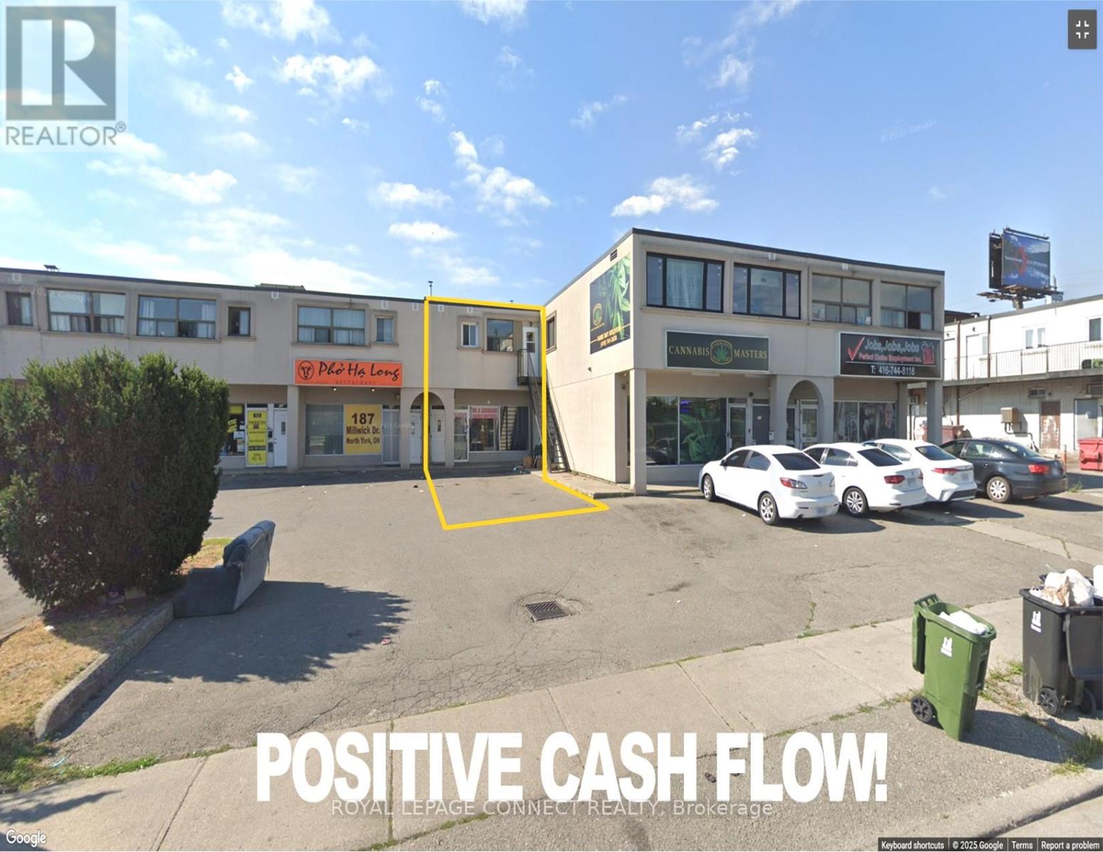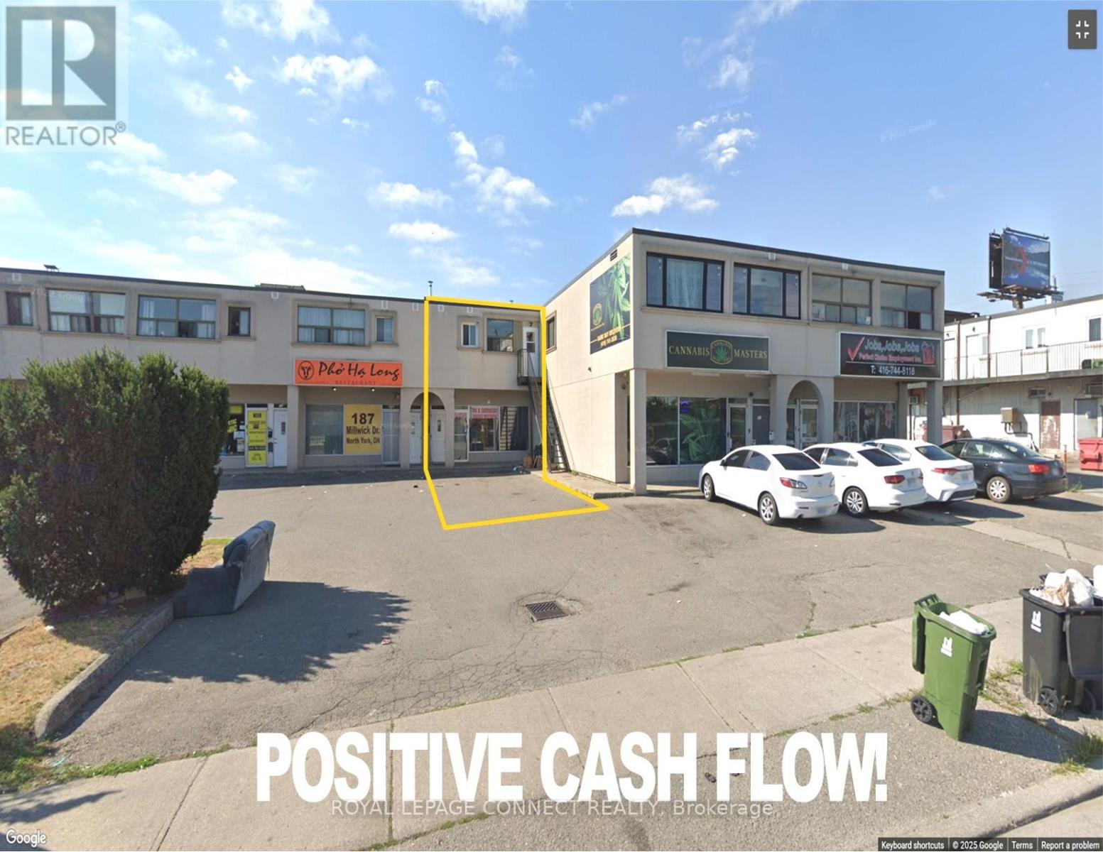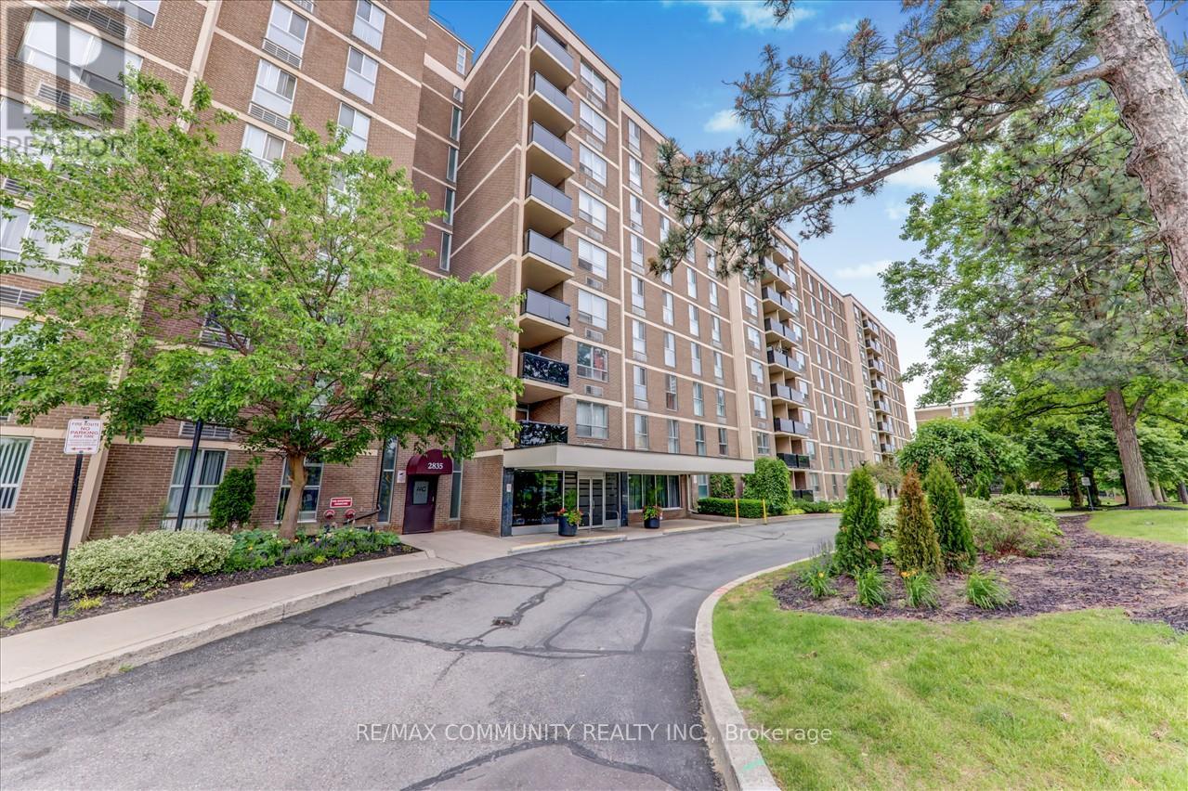24 Haverstock Crescent
Brampton, Ontario
Welcome to this beautiful 4 Bedroom 4 Washrooms Detach House located in Northwest Brampton Available from August 1st. Loaded with upgrades , large family room with stone custom wall n fire place, 9' Ceilings on both the floors, Oak staircase, Carpet free all hardwood floors, Upgraded kitchen with granite counter tops and gas stove with D/Door Stainless Steel fridge, Pot lights, No neighbours at the back , what a dream home to raise your family at perfect location. Close to Mt. Pleasant Go Station for daily commuters to downtown toronto, close to Schools, plazas and all amenities. (id:60365)
38 Lorene Drive
Toronto, Ontario
An unparalleled blend of luxury & design in one of Etobicoke's most desirable, family-friendly neighbourhoods. Built in 2019 by award winning Kingsway Custom Homes and designed by highly sought after Justine Soler this residence exhibits quality & taste from the moment you step through the door. Large windows throughout fill the home with plenty of natural light. The custom Cameo kitchen is an entertainer's dream featuring a six burner gas range with custom deigned hood, integrated Jenn-Air and Miele appliances, servery with both beverage and wine fridges & walk-in pantry. The kitchen is elegantly combined with family room warmed by a gas fireplace, a bright breakfast nook and walkout to the backyard. Upstairs, the principal bedroom features vaulted ceiling, a walk-through closet to a spa-like ensuite featuring a deep soaker tub, walk-in shower, water closet, dual vanities, and heated floors. Additional bedrooms share a Jack & Jill or have a dedicated ensuite and custom closet built-ins. Second floor laundry for added convenience. The versatile basement expands the living area, providing a flexible and comfortable family sanctuary with three piece bathroom, kitchen and second laundry. Two separate rooms perfect for nanny suite, home gym or office. Located within the highly coveted Wedgewood School District. Close to parks, shops, and plenty of amenities. Easy access to downtown via transit or highway. A very special home from top to bottom. (id:60365)
3490 Whilabout Terrace
Oakville, Ontario
Spectacular 3 Bedroom, 4 Washroom Freehold Townhome With Finished Basement Located In The Prestigious Lakeshore Woods Community. Enter Through The Beautifully Designed Entryway & Large Foyer. Main Level Contains 9 ft Ceilings, Hardwood Flooring, Spacious Living Room With Custom Designed Fireplace, and Separate Dining Room, All Great For Family Time and Entertaining. Chef's Kitchen Contains Granite Counters, Centre Island, New Premium Brand Appliances & Large Breakfast Area. Enjoy Spending Time With Family & Friends In Your Backyard Oasis With Finished Wooden Deck, Gazebo, Privacy Trees & Fire Pit. Finished Basement Contains Rec/Living Area, Home Office, Wet Bar (Potential To Be Converted Into Kitchen) and Large 3 Piece Custom Finished Washroom. Upper Level Contains 3 Large Bedrooms, 2 Washrooms, and Laundry Room For Added Convenience. Spacious Primary Bedroom Contains 4 Piece Ensuite Bathroom, Large Walk In Closet, And Ample Space For Office Area. All 3 Bedrooms Are Generously Sized & Comfortably Fit King Size Beds, Perfect For A Growing Family. Pot Lights & Modern Light Fixtures Throughout Entire Home. Custom Designed Closets In All Bedrooms. Park Up To 3 Cars On Driveway & Inside Garage. Home Is Equipped With Premium Electric Car Charger, New Furnace, and Water Softener. Walking Distance To Great Schools & Parks. Just 2 Min Drive To Burloak Waterfront. 5 Min Drive To Appleby GO Station. New Costco Opening Nearby 2026. 5 Min Drive To Longos, Homedepot. Walking Distance To Food Basics, Medical, Day Care, Optometrist, Commercial Plaza. Don't Miss This Amazing Home You & Your Family Can Cherish For Years To Come. (id:60365)
13 Maynada Road
Brampton, Ontario
Absolutely Charming, Spacious and well maintained Townhouse in Northwest Brampton. A rare find 3 bedrooms end unit townhouse with 4 parking on the driveway. This home offers bright & spacious open concept main floor layout with high ceilings, hardwood floor, upgraded kitchen with stainless steel appliances, and an island. Plenty of light throughout the house with pot lights on the main floor and large window. 2nd floor offers 3 spacious bedrooms and 2 full baths with laundry room conveniently located on the 2nd level. Professionally finished air-tight sun room in the front, deck and well maintained backyard. Located close to transit, schools, parks, shopping plazas, and all major amenities. This home is perfect for those seeking space and accessibility. (id:60365)
191-3 Millwick Drive
Toronto, Ontario
Attention Investors/End-Users! Retail Tenant Can Stay Or Leave For Buyer's Personal Use. A Fully Tenanted, Well Maintained Mixed-Use Building Boasting Excellent Income And Fronting On A High Vehicular And Pedestrian Traffic Strip. Building Is Surrounded By Vibrant Neighborhoods And Ideal Area Amenities. Ground Floor Store Front Features High Ceilings, Multiple Rooms, A Functioning Kitchen, & Washroom. 2nd Floor Accessible By A Separate Entrance And Consists Of 2 Apartments (1 Bdrm Apt & 2 Bdrm Apt). Basement Consists Of A Self Contained 3 Bedroom Apartment With A Fully Functioning Kitchen, Washroom And Separate Entrance. Property Generates A Good Annual Income - Property Brochure And Rent Roll Available Upon Request. Property Is In Close Proximity To HWY 401, HWY 400, Shops, Boutiques, Public Transportation And More! Priced To Sell! (id:60365)
191-3 Millwick Drive
Toronto, Ontario
Attention Investors/End-Users! Retail Tenant Can Stay Or Leave For Buyer's Personal Use. A Fully Tenanted, Well Maintained Mixed-Use Building Generating Ideal Income And Fronting On A High Vehicular And Pedestrian Traffic Strip. Building Is Surrounded By Vibrant Neighborhoods And Ideal Area Amenities. Ground Floor Store Front Features High Ceilings, Multiple Rooms, A Functioning Kitchen, & Washroom. 2nd Floor Accessible By A Separate Entrance And Consists Of 2 Apartments (1 Bdrm Apt & 2 Bdrm Apt). Basement Consists Of A Self Contained 3 Bedroom Apartment With A Fully Functioning Kitchen, Washroom And Separate Entrance. Property Generates A Good Annual Income - Property Brochure And Rent Roll Available Upon Request. Property Is In Close Proximity To HWY 401, HWY 400, Shops, Boutiques, Public Transportation And More! Priced To Sell! (id:60365)
191-3 Millwick Drive
Toronto, Ontario
Attention Investors/End-Users! Retail Tenant Can Stay Or Leave For Buyer's Personal Use. A Fully Tenanted, Well Maintained Mixed-Use Building Generating Ideal Income And Fronting On A High Vehicular And Pedestrian Traffic Strip. Building Is Surrounded By Vibrant Neighborhoods And Ideal Area Amenities. Ground Floor Store Front Features High Ceilings, Multiple Rooms, A Functioning Kitchen, & Washroom. 2nd Floor Accessible By A Separate Entrance And Consists Of 2 Apartments (1 Bdrm Apt & 2 Bdrm Apt). Basement Consists Of A Self Contained 3 Bedroom Apartment With A Fully Functioning Kitchen, Washroom And Separate Entrance. Property Generates A Good Annual Income - Property Brochure And Rent Roll Available Upon Request. Property Is In Close Proximity To HWY 401, HWY 400, Shops, Boutiques, Public Transportation And More! Priced To Sell! (id:60365)
3673 Freeman Terrace
Mississauga, Ontario
Welcome to this stunning family home in Churchill Meadows Area! With 1921 Sq ft. with elegant hardwood flooring throughout. The main floor features smooth ceilings, complemented by beautiful crown molding on the first and second floors, and the stairs are crafted with hardwood and iron pickets. kitchen with granite countertops and backsplash. The home boasts a finished basement with a separate entrance from the garage, with spacious Bedroom, living room and a nice kitchen, perfect for an in-law suite or rental opportunity. 2 Sets of Washer &Dryer, one on the 2nd floor and another one in the basement. Don't miss out on this exceptional property. (id:60365)
94 - 2665 Thomas Street
Mississauga, Ontario
PRICED TO SELL; No Gimmicks ....Shows 10 ++ Recently Upgraded; Bright and sunny W/ open concept layout , Spacious 3 Bedroom with 3 Washrooms; Separate Living & Family Rooms; Tons of recent upgrades * Newer 2 Tone Kitchen W/Quartz Counter Tops* Newer S/S Appliances* Newer Tiles*Gas Stove Cooking* Newer Engineered Hardwood Floors * Newer Zebra Blinds W/ Remote controls* Newer Light Fixtures & Pot Lights* New Door Handles**New Magic Windows Installed in the House** This Home comes with Private Courtyard At Rear & Detached Garage . Prime & convenient Location in High Ranking Schools like: John Fraser & Gonzaga District, Opposite Thomas Middle School, Credit Valley Hospital, Highways 403/401,Erin Mills Town Center, Rec Center And Superb Family Neighborhood !! (id:60365)
1003 - 225 Webb Drive
Mississauga, Ontario
This spacious and spotless 1-bedroom condo in the Square One area offers an incredible lifestyle. Enjoy bright, sun-filled rooms with laminate flooring in the living area, a modern kitchen with stainless steel appliances, granite counters, and upgraded cabinetry, plus the convenience of an ensuite washer/dryer. Step out onto your north-facing balcony for a breath of fresh air.Beyond your suite, discover a world-class building with amenities designed for your enjoyment, including a library, gym, indoor pool, party room, and concierge service. The location is unbeatable, with Square One Mall, Go Transit, Highways 403/407/401, and QEW just moments away. Explore vibrant restaurants, endless shopping, the Living Arts Centre, Celebration Square, and Sheridan College all at your fingertips. Your perfect downtown living experience awaits! (id:60365)
503 - 2835 Islington Avenue
Toronto, Ontario
Welcome to 503-2835 Islington Ave. This newly renovated condo, Boasting 3 large bedrooms, 2 bathrooms, More than enough room for all your needs. With a bright and spacious open concept living/dining areas, you'll love entertaining friends or relax. Located in prime area, This condo makes it easy to utilize the space to suit your needs. The 3 bedrooms give you and your family plenty of room to stretch out and unwind. Step out on to your open balcony with great view, you'll stay organized and have room for all your belongings. This condo gives you the lifestyle you are looking for, in a neighborhood close to highways 401/400, Pearson Airport, schools, parks, shopping, TTC. Maintenance covers Water, common elements and Rogers cable. (id:60365)
851 Scott Boulevard
Milton, Ontario
At 851 Scott Boulevard, you're not just close to what matters, schools, groceries, coffee shops, and highway access, you're in a neighbourhood where childhood memories are made. Weekend bike rides. Backyard barbecues. Last-minute corner store runs. It's all right here. And the house? It's been completely transformed. This fully renovated 5-bedroom, 4-bathroom semi-detached home offers 2,472 sq ft of finished living space, with no carpet, all-new flooring, appliances, bathrooms, and lighting throughout. Upstairs, you'll find four generous bedrooms, convenient laundry, and a custom walk-in closet in the primary suite. The bright kitchen features quartz countertops and stainless steel appliances; everything has been carefully chosen with real life in mind. The finished basement adds a fifth bedroom, a dedicated office space/den, and a cozy rec room. Outside, enjoy a private, fully fenced backyard with flower beds and a patio. Perfect for summer evenings. A true family home in a community that just feels like home. (id:60365)













