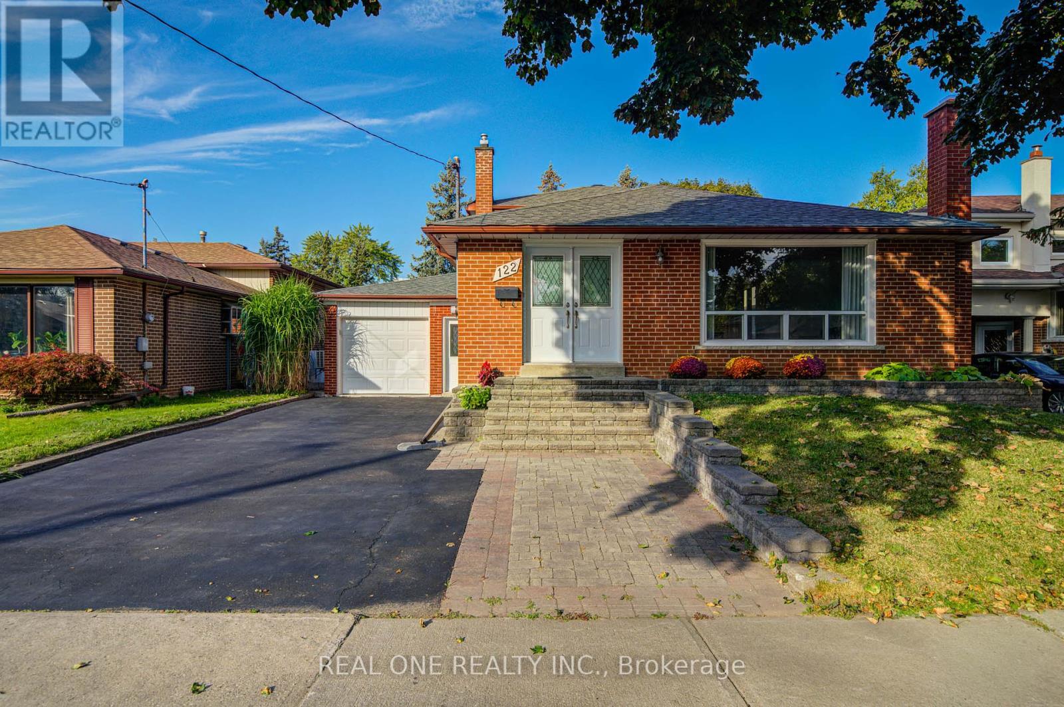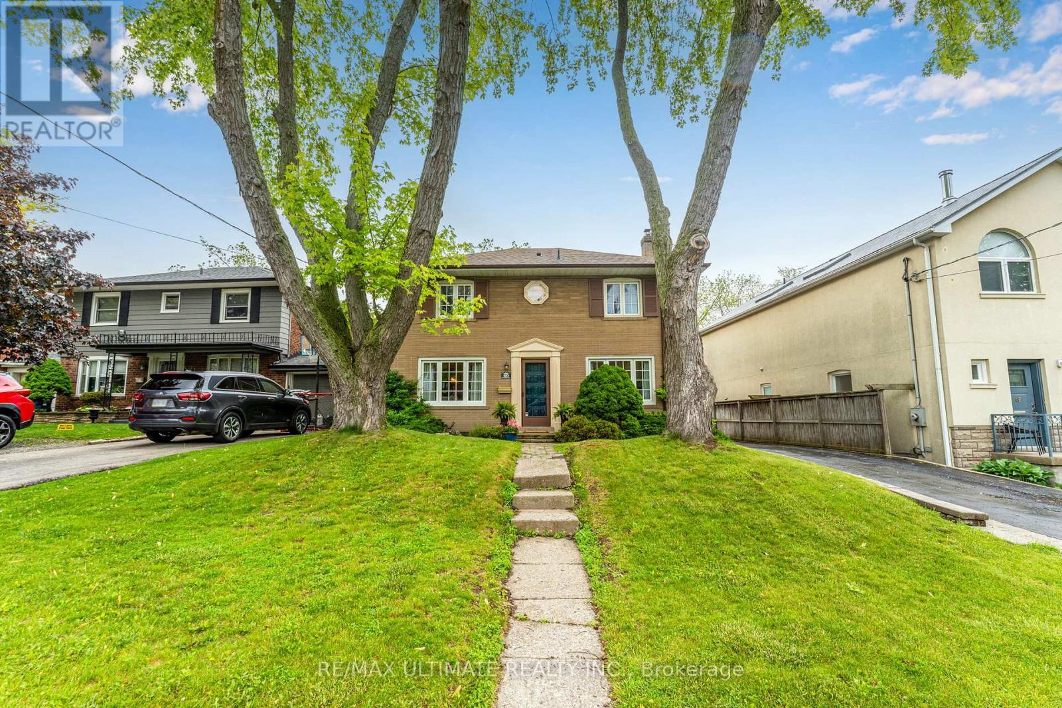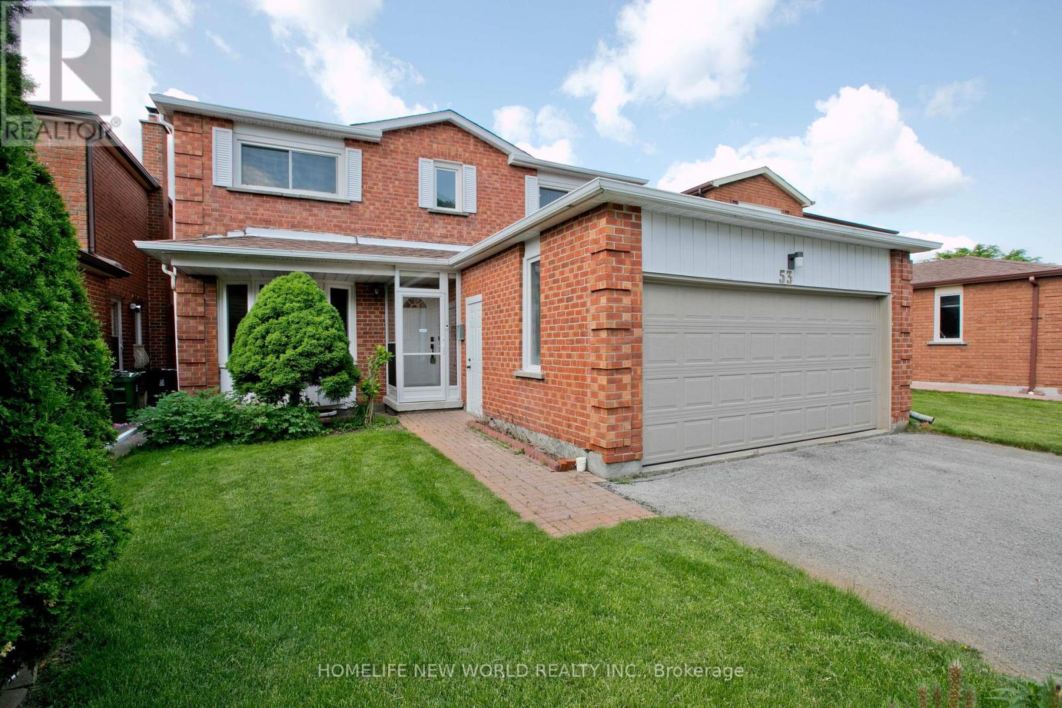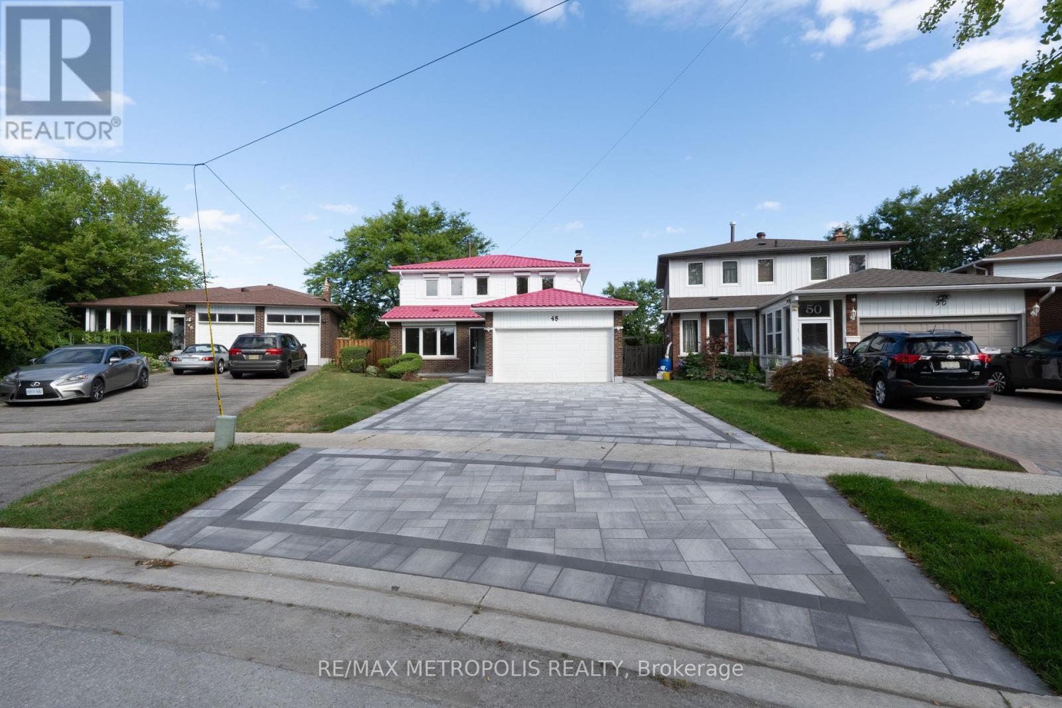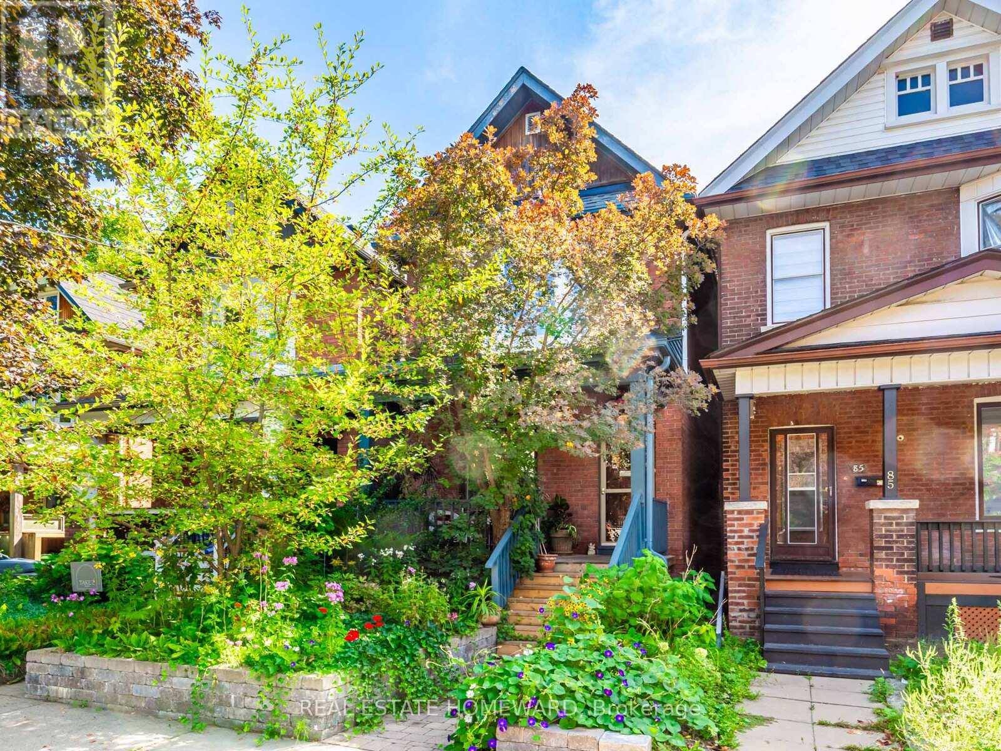122 Marilake Drive
Toronto, Ontario
This Gorgeous Sun Filled 4 Bedroom Backsplit Home Is In Immaculate Condition On A Spacious (123.50 ft x 51.79 ft x 110.12 ft x 50.04ft) Lot. Newly Renovated Bathroom , Designer Stone Front Steps And Walkway. Extra Long 24Ft Garage With Rear Door To Back Yard & Access From House , A separate side entrance provides access to the basement ideal for an income-generating rental unit, in-law suite, or multi-generational living setup. High Ranking schools, Agincourt Collegiate and CD Farquharson, both within walking distance, offer top-notch educational opportunities. Conveniently located close to highways, TTC, GO train, shopping malls, restaurants, and grocery stores, this home offers unmatched accessibility while nestled in a quiet, family-friendly neighborhood. (id:60365)
28 Limevale Crescent
Toronto, Ontario
Beautiful, well-maintained raised bungalow located on a quiet crescent in a sought-after family-friendly neighborhood! This 3+1 bedroom, 2-bathroom home features hardwood floors throughout the main level, a renovated kitchen with granite countertops, stainless steel appliances, gas stove, and a cozy breakfast area. Spacious living/dining room combo with abundant natural light. Three generously sized bedrooms complete the main floor. The finished basement offers a large recreation room, office area, additional bedroom, full bathroom, and a rough-in for a second kitchen perfect for an in-law suite or potential rental. The spacious laundry room can be converted to another bedroom. A cold room provides additional storage or could serve as a wine cellar. Enjoy a large, private backyard that expands to 70 feet wide, surrounded by mature trees ideal for kids, pets, or entertaining. Parking for up to 5 vehicles with a 2-car garage, carport, and double driveway. Located close to U of T Scarborough, Centennial Hospital, parks, ravines, beaches, great local shops, and public transit. Just 18 minutes to Guildwood GO Station and 3 minutes to the nearest TTC stop. (id:60365)
141 Willow Avenue
Toronto, Ontario
Welcome to 141 Willow Ave, the type of house you walk up to and can immediately feel how special it is. A classic Beach(es) semi with rare 25 ft frontage, picturesque landscaped curb appeal, and endless possibilities. This warm and inviting home blends timeless character with modern conveniences. Featuring charming exposed brick, traditional wood trims, and a layout that adapts to your lifestyle. The main level provides a spacious and airy feel with WIDE, oversized principal rooms and a renovated kitchen. Don't forget the main floor powder room for added convenience! Upstairs, you'll find 3 large bedrooms with ample closet space, a renovated 4-piece bath, and a large attic space that provides exciting potential for a dreamy 3rd-floor retreat. The lower level offers options galore: use it as a rec room, home office, or an in-law suite (complete with a separate entrance). Relax and feel the lake breeze on the beautiful front porch, entertain in the private backyard, and enjoy being just steps from the Beach, Boardwalk, all of the amazing shops and restaurants along Queen St E, and 24-hour TTC. Located in the highly sought-after Balmy Beach/Glen Ames/Malvern School districts, this is a home that checks all the right boxes in one of Toronto's most beloved neighbourhoods. (id:60365)
69 Midland Avenue
Toronto, Ontario
Welcome to 69 Midland Avenue, ideally located south of Kingston Road in one of the most sought-after neighbourhoods in the Scarborough Bluffs. This sun-drenched (2,862 total sq') centre hall plan offers the perfect blend of function, charm, and space, ideal for both everyday family living and entertaining.The main floor showcases a bright & open layout w/a seamless flow between the dining rm, kitchen, and family rm. A convenient 3-piece bathroom completes this level.The family room opens onto a large, party-sized deck overlooking a spectacular, private ravine yard, massive and pool-sized. And yes, deer sightings are part of the daily magic here, not just a lucky surprise! The oversized formal living rm offers a more serene escape, perfect for entertaining or quiet evenings by the wood-burning fireplace, surrounded by built-in shelving & character-rich details. Upstairs, you'll find a spacious primary retreat designed for rest & relaxation, along w/2 additional generously sized & inviting bedrooms.The lower level is home to a fantastic rec room & a massive 4th bedroom with a walk-out to the backyard. With its own access and great layout, including a spa like 3 piece bathroom. The L/Level space is an excellent candidate for a basement apartment, inlaw or nanny suite, or simply a fab extension of your family's living space. This unbeatable location has so much to offer. Why pay for private school when your children can attend the highly coveted Chine Drive Public School? Top-rated secondary options include R.H. King Academy and Birchmount Park C.I. Just minutes from your door, enjoy tennis at the prestigious Scarborough Bluffs Tennis Club, miles of scenic hiking trails, parks, splash pads, and breathtaking lake views. Shops, grocery stores, and restaurants are just around the corner, with TTC and the GO Station close by for effortless commuting. 69 Midland Ave isn't just a home its a lifestyle. A place where nature, community, & convenience come together. Welcome home! (id:60365)
152 Hastings Avenue
Toronto, Ontario
Live your best Leslieville life at 152 Hastings Ave! This fantastic detached gem checks all the boxes: 4 spacious bedrooms, a coveted main floor powder room, and an oversized spa-like bath upstairs that feels straight out of a boutique hotel. The impressive walk-in closet will make any wardrobe happy, while the main floor offers plenty of space for entertaining friends and family. The large unfinished basement is bursting with potential for your dream rec room, gym, or home office. Step outside to a private, fenced backyard that's perfect for BBQs, kids, or four-legged friends. Bonus: 1-car parking right at home (no more circling the block!). And the location? Unreal. You're literally steps to Greenwood Park (skating, pool, dog park, and farmers market), surrounded by shops, restaurants, and craft coffee spots, plus TTC options galore to zip you anywhere in the city. This one checks all the boxes, and then some. Welcome home! "Other" room is walk-in closet. (id:60365)
114 Sweetbriar Court
Pickering, Ontario
Nestled on a quiet, family-friendly cul-de-sac in the prestigious Highbush community, this spacious and beautifully maintained 4-bedroom, 3-bathroom detached home offers the perfect blend of comfort, privacy, quality, and convenience. So close to lush green space and surrounded by nature trails and parks, this property is ideal for families, professionals, or anyone looking to escape city noise while staying close to urban amenities. Step inside to find a bright, well appointed layout with generous principal rooms, hardwood flooring, and large windows that flood the home with natural light. The premium kitchen features stainless steel appliances including two built-in wall ovens, ample quality wood cabinetry, gorgeous stone top, counter seating and a breakfast area with a walkout to the landscaped backyard. The family room boasts a cozy fireplace with a custom mantle, ideal for relaxing evenings and entertaining. The combination Dining and formal Living room have plenty of space for those special occasions, welcoming large groups of family and friends into your inviting space. Upstairs, the primary retreat offers a spacious layout with a walk-in closet and a 4-piece ensuite bathroom. Three additional bedrooms provide plenty of space for growing families or home office setups.The unfinished basement provides additional living space for your development, perhaps a rec room, gym, or media room with additional washroom. The private backyard is beautifully landscaped and ready for family BBQs in the sunshine with a gazebo perfect for summer entertaining or quiet evenings under the stars. Located just minutes from top-rated schools, Rouge National Urban Park, GO Transit, shopping, and 401/407 access, this home combines suburban tranquility with unbeatable convenience. (id:60365)
53 Sanwood Boulevard
Toronto, Ontario
Well maintained by original owners, this all-brick 4-bedrooms, the home features spacious formal living and dining rooms with hardwood flooring. The modern kitchen is equipped with appliances, backsplash, and a bright breakfast area that leads to the backyard, perfect for relaxed outdoor dining. The main floor also offers a private side entrance, a beautifully crafted solid oak staircase. Upstairs, the primary bedroom show cases hardwood flooring, a walk-in closet. this single-family residence is surrounded by well-maintained, all-brick homes boasting solid curb appeal and established street appeal. Transit is a breeze TTC access steps away, plus easy commutes via Steeles Ave and nearby GO/Milliken options. Living here means you're minutes from Pacific Mall, community parks, rec centres, and a vibrant mix of restaurants and shops. Buyers can look forward to cleaner sweeps, thoughtful renovations, .With well-tended yards, solid home values, and easy access to educational, retail, and transit amenities, 53 Sanwood Blvd offers a rare opportunity to step into a thriving Toronto area neighbourhood. (id:60365)
126 Hawkshead Crescent
Toronto, Ontario
Location, Location, Location!!! Unique freehold townhome located In famous school zone, David Lewis P.S. DrNorman Bethune C.I. Fully renovated with major $$$ upgrades: kitchen, bathrooms, flooring, lighting, and more. Move-in ready! Steps away from top-rated schools, parks, vibrant plazas like Food Mart and T&T, and easy access to 404/401 and TTC. (id:60365)
100 Lankin Boulevard
Toronto, Ontario
View the virtual tours/3D to fully appreciate the unique features of this home and recent outdoor landscaped spaces. Pride of ownership shows throughout this immaculate 2 bedroom Bungalow ... on a quiet street (rare!) ... in this demand East York neighbourhood. Superior recent renovations include gorgeous kitchens and bathrooms on both floors. Light floods the main floor through a central skylight and large windows. Entertain and Cook in style! Enjoy the contemporary luxurious features such as the double oven, Cambria countertops, fab tile backsplash, coffee station, sleek Stainless steel Appliances and Double Sink. The handsome, well designed basement kitchen features a heated floor extending through the hall and bathroom. The Lower level laundry is located separately (can be accessed by both levels). Note the bonus of 2 separate entrances to the spacious self contained in-law suite (recent new wide walk-out and drain built!). Enjoy the huge west-facing backyard with its amazing entertainment-size patio...yet lots of yard space for lawn and garden and a shade tree for hot summer days. Spacious garage with storage cabinets. Extra-wide private drive with over 80 feet in length allows for multi-car parking (in tandem). Electrical outlet at driveway for convenient car charging. New wood fencing at back. Extensive landscaping in recent years involving soft and hardscaping (concrete and stone). All these expensive upgrades are sought-after amenities that you can enjoy ... just move in! You will further appreciate your new neighbourhood and all it has to offer ... and around the corner you'll find the charming Coxwell upper village area with it's small shops, eateries, Starbucks & more. Of course, you're so well situated close to transit, schools, parks and recreational facilities. Join us at open houses on Saturday and Sunday from 2 to 4 pm on Sept. 21and 22 . (id:60365)
113 Shropshire Drive
Toronto, Ontario
Cute bungalow, well cared for family home owned for many happy years. Spacious backyard, separate entrance to lower level with modern kitchen and washroom and spacious recreation room. Close to shopping, TTC and 401. (id:60365)
48 Knockbolt Crescent
Toronto, Ontario
Beautifully renovated from top to bottom, this spacious 4+4 bedroom, 8 bathroom home offers exceptional comfort and functionality. Features include a large private backyard with a brand-new deck, a walk-out basement with excellent rental income, and a main-floor home office perfect for working remotely. Enjoy two separate laundry areas: one for homeowners and another for tenants, ensuring privacy and convenience. Freshly sealed driveway and unbeatable location with easy access to public transit at Midland & Finch. A rare find with space, style, and smart design! (id:60365)
87 Harcourt Avenue
Toronto, Ontario
A dazzling 3-bedroom, 3-bath detached home boasting approx. 2,567 sqft. of thoughtfully designed living space filled with charm, light, and personality.Step onto the inviting front porch and be greeted by a whimsical, wild front garden, a true prelude to the home's character. Inside, the main floor offers spacious and airy living and dining areas, perfect for entertaining friends or enjoying quiet, inspired moments. Upstairs, three beautifully appointed bedrooms include a generous primary retreat with a 5-piece ensuite, accompanied by two additional stylish bathrooms. The finished basement, featuring a second kitchen and side entrance, provides flexible living for extended family, guests, or creative pursuits. Outside, a private garden oasis awaits, fully fenced with a gate ideal for alfresco entertaining, summer soirées, or peaceful reflection. A rear parking spot adds convenience to this urban sanctuary. Just steps from Pape Subway Station and the vibrant shops, cafés, and restaurants of the Danforth, this home combines city living with artistry, comfort, and undeniable flair (id:60365)

