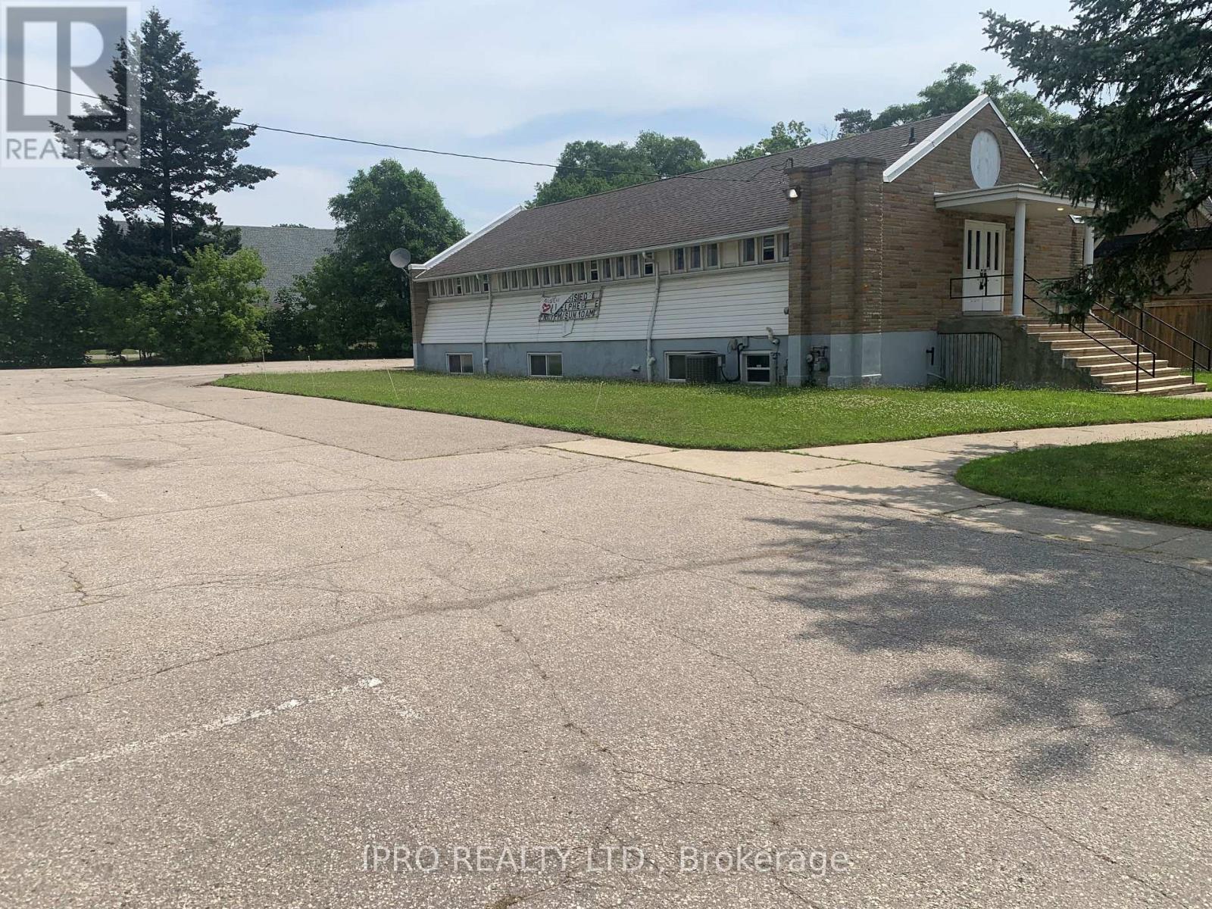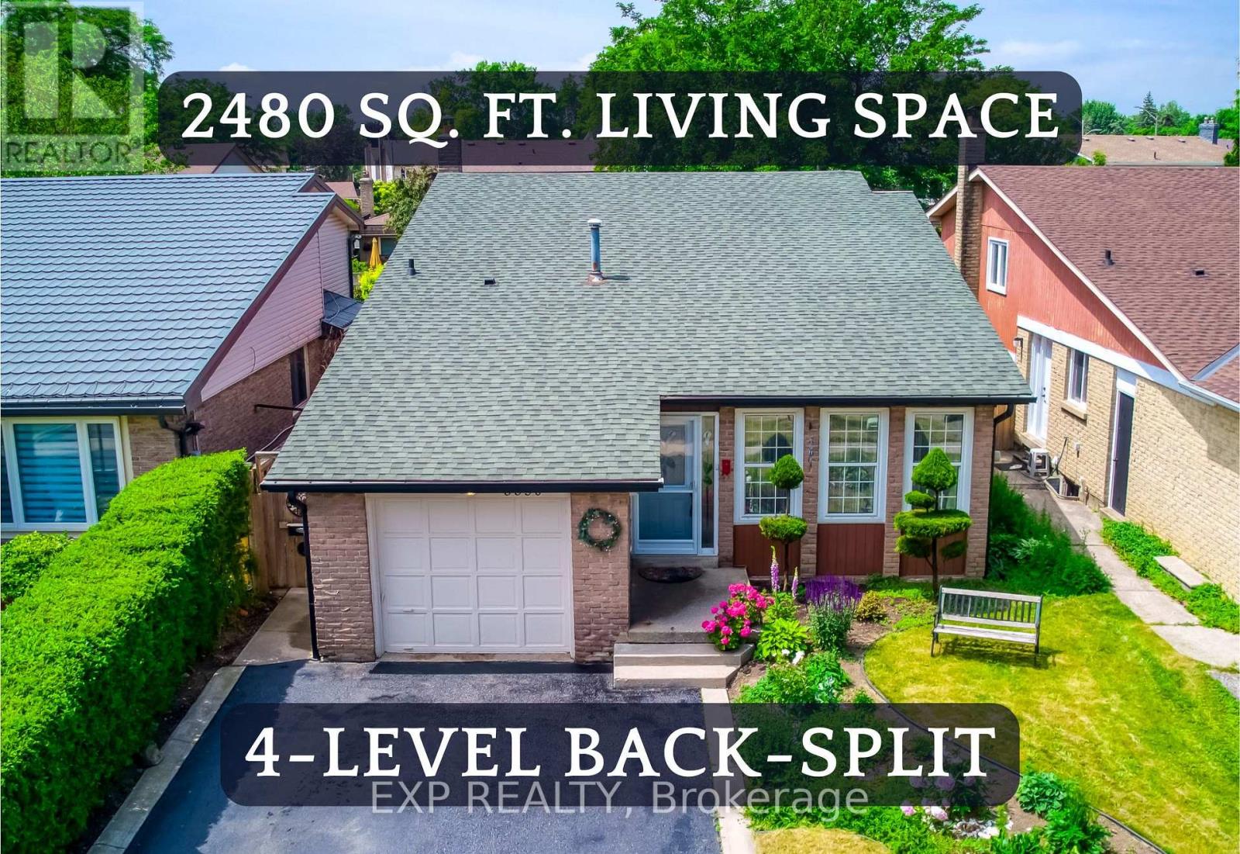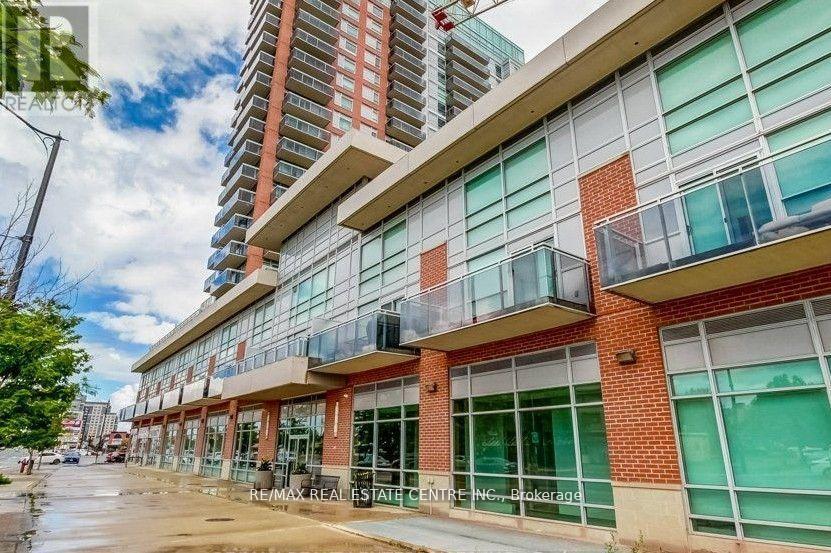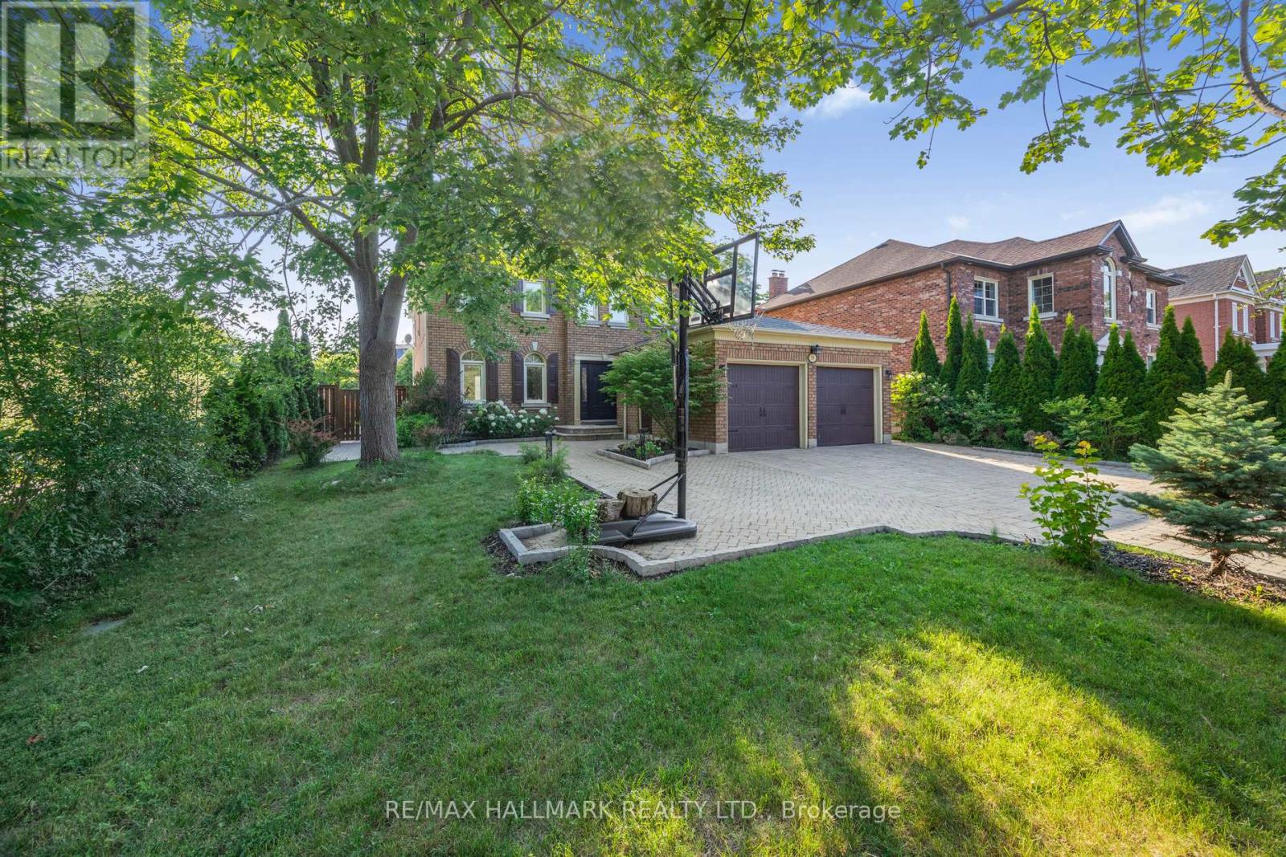1649 Crediton Parkway
Mississauga, Ontario
Attention Investors/Developers! A Lot Of Different Possibilities On This Property! Zoned For Residential Development Use In Premium Location In Mineola!! Property Is Currently Used As A Church (Place Of Worship). Premium Location In Mineola!! (id:60365)
1649 Crediton Parkway
Mississauga, Ontario
Attention Investors/Developers! A Lot Of Different Possibilities On This Property! Zoned For Residential Development Use In Premium Location In Mineola!! Property Is Currently Used As A Church (Place Of Worship). (id:60365)
26 Bushmill Circle
Brampton, Ontario
Welcome to this stunning, move-in-ready home located in the heart of Fletchers Meadow. Offering 3 spacious bedrooms plus an additional bedroom in the finished basement and 4 baths, this property is perfect for growing families or those looking for extra space. The main floor features a spacious open-concept layout ideal for both daily living and entertaining, with hardwood flooring in the family room and pot-lights on the main floor that adds warmth and elegance. Enjoy cooking in the bright and functional kitchen that flows seamlessly into the living area. Upstairs, the spacious primary bedroom features a private 4-piece ensuite and a walk-in closet, offering a comfortable and stylish retreat. Two additional bedrooms and another full bath completes the upper level. The double car garage and huge driveway provide ample parking for multiple vehicles, while the large deck in the backyard is perfect for outdoor dining, gatherings, or relaxing in the sun. The fully finished basement adds incredible value, includes a stone accent wall with a sitting area, a generous bedroom, and a modern 3-piece washroom, offering the perfect setup for guests, in-laws, or teenagers. This home is in immaculate condition and ready for you to move in and enjoy. Located in a family-friendly neighborhood close to schools, parks, shopping, and transit, this is the one you've been waiting for. (id:60365)
6330 Lorca Crescent
Mississauga, Ontario
Pride of ownership of this 4 level backsplit which includes a very bright lower level apartment with up to 2 bedrooms and a separate entrance that will help you qualify for a mortgage with a potential rent of $2000. As you walk in, you will be greeted by a wide entrance, bright living room, dining room and an eat-in kitchen. Walk up to three well-lit bedrooms and a 4 piece washroom. Walking down from the main level, you will find a family room with a large window and a wood-burning fireplace, a bedroom with a large window, washroom, laundry and a walk-up to the backyard and front yard. The basement boasts a kitchen, common room, bedroom/office and a 3 piece washroom including a finished closet/storage room. The property accommodates lots of parking, 4 to 5 on the driveway and a 1 car garage. Bus stop and nearest public school are within 150 metres. This home is located close to many amenities including walking distance to a Meadowvale Town Centre, FreshCo plaza, schools (Settler's Green PS, St. Elizabeth Seton PS, Meadowvale SS, Plowman's Public School, Bright Scholar's & Pre-school Montessori and Hakuna Matat Child Care Centre), linked parks including lake Aquitaine, lake Wabukayne and Windwood Park and recently renovated Meadowvale Community Centre offering swimming/fitness centre, arena and a library. In proximity to the Meadowvale Theatre and tennis courts. Recent updates include the roof 8 to 10 years ago, furnace 4 to 5 years ago and the garage door. The sun fills the home all throughout the day. Seize the opportunity to move into this cozy and practical home. (id:60365)
301 - 215 Queen Street E
Brampton, Ontario
Welcome to 215 Queen St. E Unit 301! This studio condo apartment with high ceilings creates a more spacious, modern vibe. While Boasting An Open Concept Layout W/ A Private Balcony, The Pride Of Ownership Is Evident Through Out The Maintenance Of This Property. Located in the heart of Brampton close to all major highways. Affordable Condo Fees Include: Building Insurance, Exercise Room, Party/Meeting Room, Security Guard, Visitor Parking, Long Balcony, Central Air Conditioning, Common Elements, Heat, Water, A 24Hr Security Concierge, & Many More Amenities. This is a must see! (id:60365)
16 Haven Lane
Barrie, Ontario
Welcome to this modern new-build townhouse offering over 1,600 sq ft of stylish living space with 4 spacious bedrooms and 4 bathrooms. Ideally located beside top-rated high schools and elementary schools, this home is perfect for families and commuters alike. Situated on all major bus routes and just steps from the GO Station, convenience is at your doorstep. Previously rented for $2,550/month, this property is a great opportunity for investors or end-users seeking comfort, location, and strong rental potential in one turnkey package. (id:60365)
77 Drury Lane
Barrie, Ontario
PRICE, PRIVACY, & CHARM!! THIS ONE HAS IT ALL!! This gem offers CRAFTMANSHIP, COMFORT and CONVENIENCE! Recently professionally renovated--new windows, new doors (including garage door), new kitchen cabinetry, new island and countertop, new gas fireplace, new engineered hardwood throughout, updated electrical panel (100 AMP), new bathroom with heated floor, new patio door walk-out to HUGE PRIVATE, FULLY ENCLOSED BACKYARD boasting beautiful mature trees! PERFECT LOCATION!--situated on a quiet street full of charm and character with many renovated and updated homes. ATTACHED GARAGE offers extra parking, room to have a workshop or store your toys! Close to Hwy 400 and just minutes from shopping, downtown Barrie and waterfront, Royal Victoria Hospital, schools, and public transit. Come see for yourself! (id:60365)
10 Nugent Court
Barrie, Ontario
Welcome to 10 Nugent Court! Location, location, location... Tucked away on a quiet cul-de-sac in the peaceful northwest end of Barrie, this 2-storey detached pool home offers over 2,400 sq ft of beautifully finished living space - perfect for families seeking both comfort and a touch of luxury. Step inside and discover standout features, including: 4 Spacious Bedrooms and a Versatile bonus room on main level - Plenty of room for family and guests. 4 Full Bathrooms - Designed for convenience and privacy. Large, Fully Fenced Backyard - Backing onto a field with no rear neighbours, offering privacy and a birdwatchers paradise. Heated Inground Roman Pool (36' x 18') with Diving Board - Your own private oasis for summer fun and relaxation. This home strikes the perfect balance between tranquil living and modern convenience. The amazing backyard is ideal for entertaining, playing, or simply unwinding while enjoying breathtaking sunset views. The heated pool adds a resort-like feel, making every day feel like a getaway. Despite its serene setting, you're still just minutes from everything - Walking distance to Schools, Shopping plazas, Dining, Sunnidale Park, Georgian Mall, short drive to downtown Barrie and Hwy 400 (7 minutes), Snow Valley skiing (10 minutes), and so much more. It's the best of both worlds. Smoke-free and pet-free, this home has been lovingly maintained with recent updates including a new pool heater (2024) and pool pump (2023). Don't miss your chance to own this exceptional property - schedule your showing today! (id:60365)
59 Oatlands Crescent
Richmond Hill, Ontario
Truly One Of The Most Beautiful Homes In Richmond Hill, Prestigious Mill Pond Neighbourhood. Beautifully Renovated/Upgraded With Quality Workmanship,High Ceilins, Fantastic Open Concept Layout,Pot lights illuminate the space,Hundreds Of Thousands Spent In Quality Upgrades. Stone Interlocking Driveway, Brazilian Hardwood Floors On 1st/2nd Floors, Stunning Kitchen With Granite Countertops, Large Central Island, Cherry Wood Cabinets With Glass Display, Luxurious Finished Basement With Gorgeous Wet Bar And A Bedroom(Gym) With 3-Piece Bath.Huge Stone Patio W/Salt Water Heated Pool, Fully Fenced Backyard. (id:60365)
124 Richard Coulson Crescent
Whitchurch-Stouffville, Ontario
Welcome to 124 Richard Coulson Crescent a beautifully cared-for family home nestled in the heart of Stouffville, where impressive curb appeal meets everyday comfort. From the professionally landscaped front yard and upgraded interlocking to the warm, welcoming entrance, this home makes a statement from the moment you arrive. Inside, the sun-drenched main floor offers a bright and functional layout, with spacious principal rooms and a well-appointed kitchen featuring ample cabinetry, expansive counter space, and a clear view of the lush, private backyard.Upstairs, youll find three generous bedrooms, including a peaceful primary suite complete with a walk-in closet and a modernized ensuite. A versatile loft provides the perfect space for a home office, study nook, or cozy lounge. The additional bedrooms share a stylish 4-piece bathroom. The fully finished basement expands your living space, offering a powder room and an open-concept layout ideal for a home theatre, gym, guest suite, or kids' play zone.Step outside to your private backyard retreat with a covered deck, beautifully maintained lawn, and mature trees, perfect for relaxing mornings, weekend BBQs, or entertaining family and friends. Located in one of Stouffvilles' most desirable neighbourhoods, this home is close to excellent schools, parks, shops, transit, and all the charm that downtown Stouffville has to offer. (id:60365)
92 Rosebury Lane
Vaughan, Ontario
Beautiful Home in the Heart of Woodbridge Community, Walking Distance to all Amenities, Market Lane Plaza, Parks, Humber River, Hiking Trails, Very Quiet Street. Hardwood Floor, S/S Appliances, Large Premium Lot, Large Deck, Finished Basement with Wet Bar, Extensive Landscaping, Very Private Backyard, Freshly Painted. (id:60365)
Ph4 - 2200 Lake Shore Boulevard W
Toronto, Ontario
Presenting an exceptional corner Penthouse residence with unobstructed southwest views of the Marina, ideally situated in the scenic lakeside community of Humber Bay Shores. Located on a premium penthouse floor, this suite ensures maximum privacy with no units above and features soaring 10.5 foot ceilings. Expansive floor-to-ceiling windows provide abundant natural light throughout and offer picturesque lake views. The thoughtfully designed layout includes split bedrooms for enhanced privacy. You will appreciate the comfort of heated porcelain bathroom floors and engineered hardwood flooring, making winter months particularly pleasant. The kitchen is equipped with a Caesarstone Quartz countertop and upgraded stainless steel appliances. The primary bedroom features a walk-in closet, a four-piece ensuite, and striking Marina views through 10.5 foot windows. Additional conveniences include a full-size stackable washer and dryer, fresh paint throughout, and is move-in ready. This property further includes one parking space and one locker. Don't forget Concierge Services and 24/7 Security at your fingertips. Residents enjoy a comprehensive array of building amenities and have direct indoor access from the third floor including an indoor swimming pool and hot tub for easy year-round use, wet and dry sauna, gym, squash courts, games room, media room, party room, children's playroom, library, outdoor lounge, and BBQ area. The vibrant neighborhood provides easy access to acclaimed restaurants, waterfront walking and biking trails that extend to downtown Toronto, nearby parks, a seasonal farmers market, the Mimico Cruising Club Marina, Mimico GO Station, and the forthcoming Park Lawn GO Station. Transit options such as TTC, Gardiner Expressway, QEW, and Highway 427 are just steps away. (id:60365)













