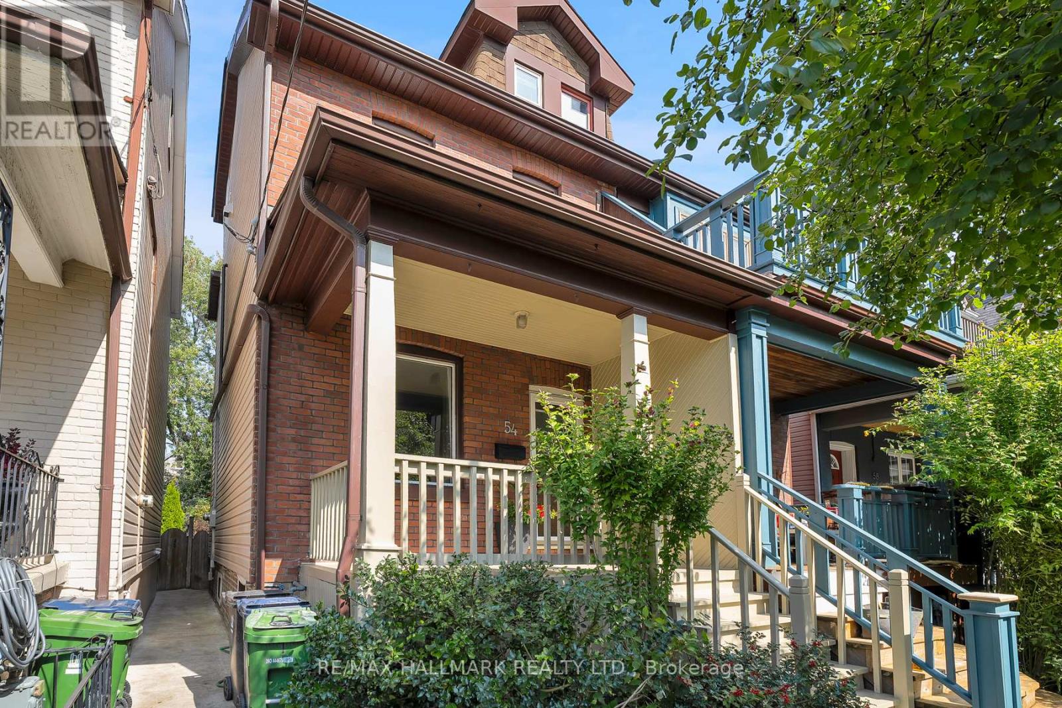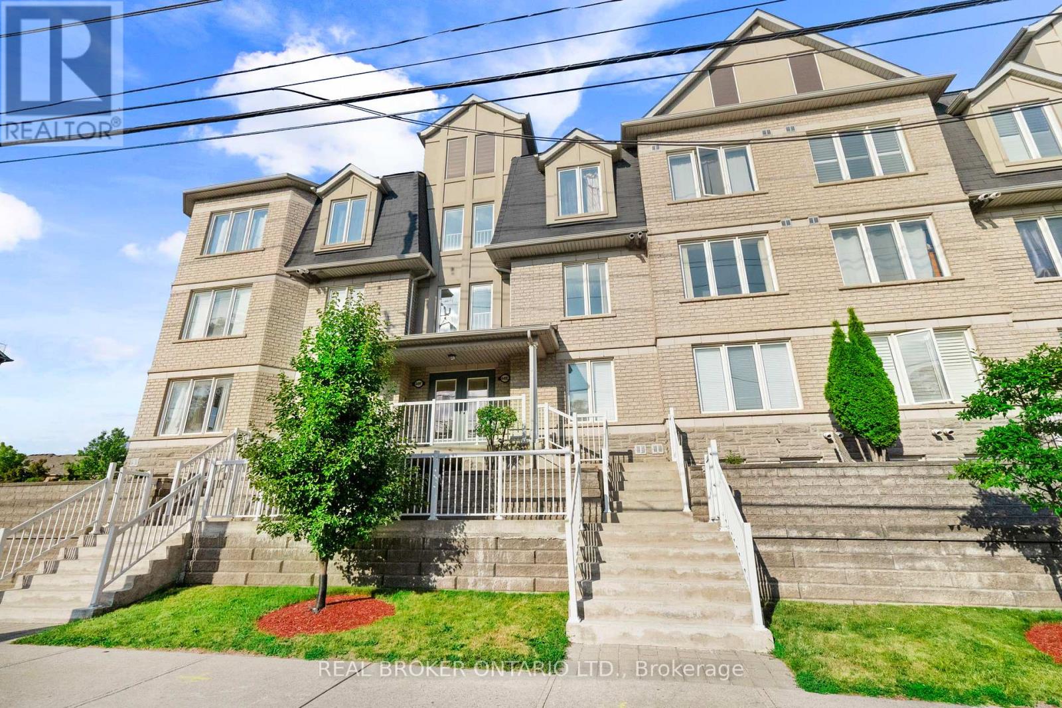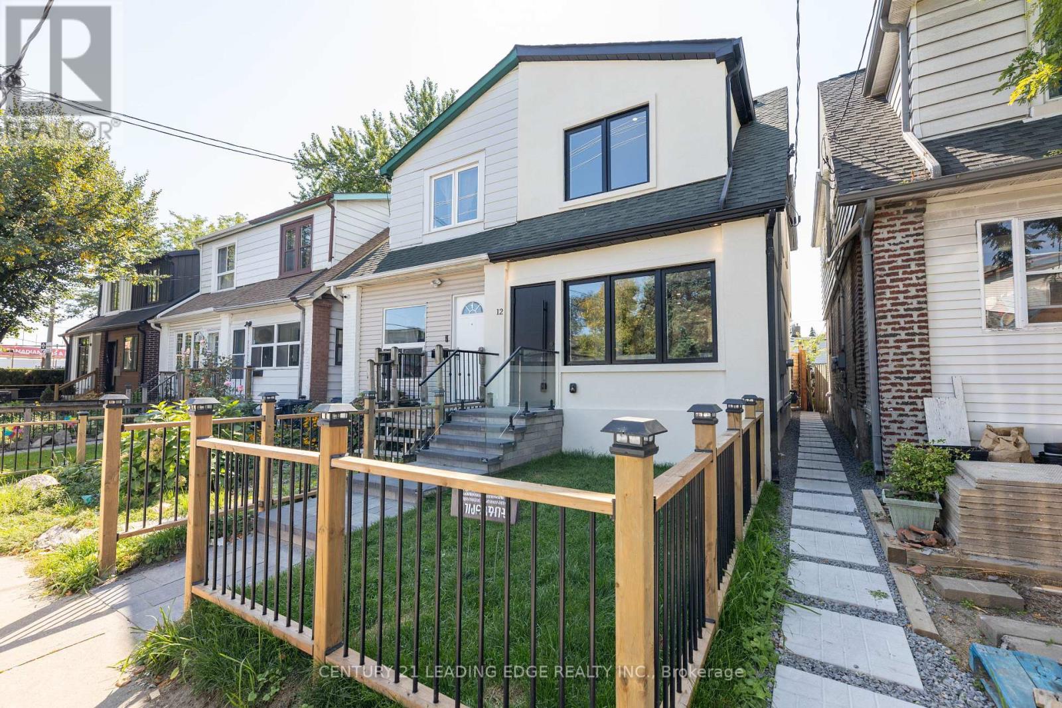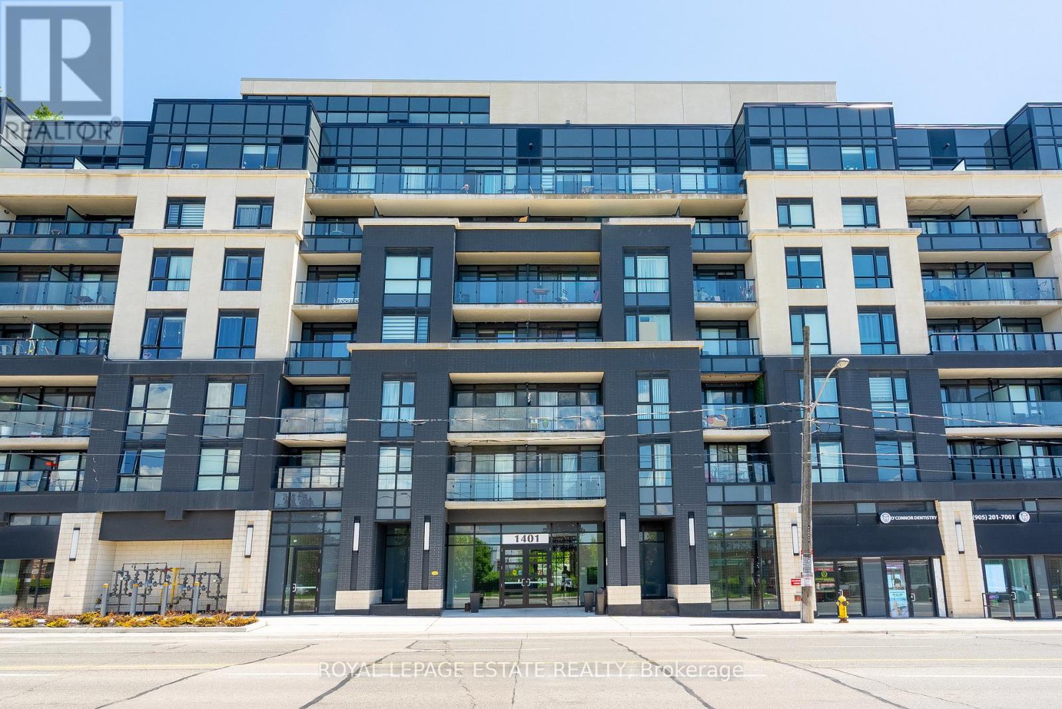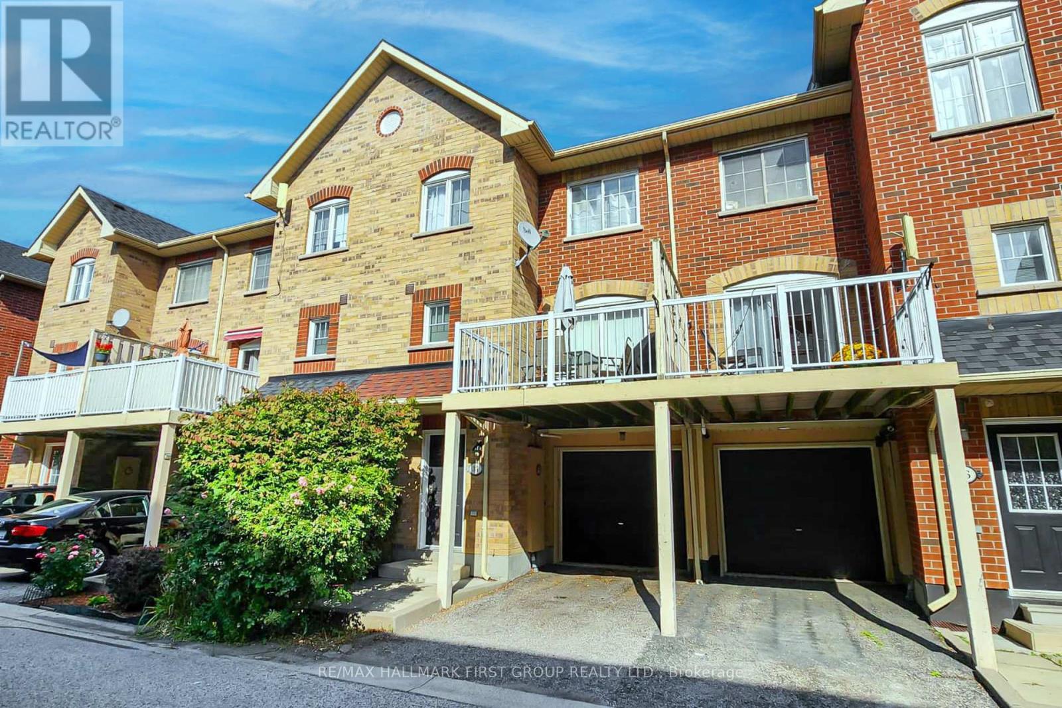1400 Palmetto Drive
Oshawa, Ontario
Looking For A Home That Boasts A Perfect Blend Of Style, Functionality, And Versatility? 1400 Palmetto Dr Is The Perfect Home For You! With A Walk-Out Basement Featuring A Modern Kitchen And Bathroom, This Property Offers Ample Living Space And Endless Possibilities. The Main Floor Features An Open-Concept Layout With New Hardwood Floors Throughout And A Stunning Fully Renovated Kitchen With A Large Island, Stainless Steel Appliances, A Pot Filler And So Much More, Perfect For Modern Living And Entertaining. Step Out From The Kitchen To Your Wrap Around Deck And Enjoy The Serene Backyard With Friends And Family. The Second Floor Offers 3 Very Spacious Bedrooms With Ample Closet Space As Well As A Shared 4-Piece Bathroom And A Sophisticated 3-Piece Ensuite Off The Primary Bedroom. The Walk-Out Basement Provides Additional Living Space, A Charming 3-Piece Bathroom And Another Modern Kitchen, Perfect For Extended Family, Bonus Living Space, Or A Guest Suite. With Its Seamless Transition To The Outdoors, You Can Effortlessly Enjoy The Surrounding Landscape And Fresh Air. This Home Is Also Located Near Shopping, Grocery Stores, Plenty Of Recreational Activities And Great Schools! ** This is a linked property.** (id:60365)
54 Wroxeter Avenue
Toronto, Ontario
Urban Elegance Meets Character & Family Functionality in This Stunning Semi-Detached 2 1/2 Storey Home, Located South of Riverdale, 4+1 Beds | 3 Baths | Walk-Out/Separate Entrance Basement | Backyard Oasis. This home feels like it's always been waiting for you to write your next chapter of memories! With its thoughtful layout, lush outdoor retreat, and basement with a separate entrance, this residence is the perfect canvas for a growing family, creative professionals, or multi-generational living. From the moment you step onto the front porch, framed by elegant landscaping and perennial blooms, you are greeted by a sense of warmth and possibility. The main floor unfolds with graceful charm: a sun-drenched, open-concept living and dining space flow into a freshly renovated, family-sized eat-in kitchen. With custom cabinetry, quartz countertops and SS appliances, it promises both busy mornings and long, lingering meals. The space extends naturally onto the patio and into the backyard where, surrounded by greenery, mature trees, and a playground, you will find a place made for stories, whether shared over coffee or echoed in laughter and play. As you ascend the stairs, 4 luminous bedrooms await, each with its own quiet charm and coziness. They share a well-appointed 4-piece bath. Elegant white railings guide you upward to a hidden gem-ideal as a home office, creative studio, or guest retreat-featuring slanted ceilings, a private 4-piece bath, and abundant natural light. It's your personal escape: a tranquil hideaway above the city bustle. The fully finished basement offers more than just extra square footage. With its own separate entrance & direct access to the backyard, this level features a guest bedroom, a den ideal for an office or gym, and a 3-piece bath. Just a short walk to The Danforth's vibrant cafés, boutiques, restaurants, Withrow Park, TTC (Pape Station) & a short ride to Downtown. Walk Score of 86 & Riders Paradise Score of 92! (id:60365)
23 Stag Hill Drive
Toronto, Ontario
Charming oversized bungalow nestled-in with multi million dollar homes in much sought-after OConnor-Parkview! Welcome to this much loved bungalow set on an extra-wide 43.63 ft lot with an attached garage and double-wide driveway in the desirable OConnor-Parkview neighbourhood. Brimming with character and potential, this home features a spacious living room with a wood-burning fireplace and a big picture window, perfect for cozy winter evenings by the fire. The large dining room seamlessly connects to both the kitchen and living room, making it ideal for family gatherings and entertaining. Freshly painted on the main floor (except the primary bedroom), the home showcases hardwood floors throughout, ready to be refinished to their original beauty. The generous primary bedroom easily fits a king-size bed and full furniture set, while the second bedroom is equally versatile. The basement is easy to maneuver with 7 ft high ceilings, a separate 3rd bdrm, a large recreation room, separate utility & separate laundry. Step outside to your private, fenced-in backyard oasis. It boasts mature hedges for total privacy and a built-in gazebo, perfect for outdoor dining, lounging, or watching kids play in the fenced-in yard. Located in one of Torontos most family-friendly communities, you'll enjoy access to nearby Taylor Creek Park, walking and biking trails, easy transit and lots of recreational facilities. This is a home where you can settle in, entertain, and create lasting memories. The O'Connor-Parkview community is known for its green spaces and for its strong community feel. Young families, professional couples with active lifestyles and active retirees who enjoy walking trails and other outdoor activities love it here. And there's easy access to public transit and recreational facilities. (id:60365)
27 - 649e Warden Avenue
Toronto, Ontario
Welcome to Your Peaceful Retreat in the City! This Charming 3-Bedroom Townhome Offers Over 1100 Sq Ft of Functional Living Space, Perfectly Designed for Comfort and Ease. Nestled in a Quiet Family-friendly Neighbourhood, You'll Love Being Surrounded by Lush Greenery, Scenic Trails, and Nearby Parks, Plus You're Just Minutes From the Iconic Scarborough Bluffs! The Layout is Smart and Spacious, Ideal for Both Everyday Living and Entertaining. Enjoy the Convenience of a Private Garage and Two Additional Driveway Parking Spots, Along With Quick Access to Public Transit, Shopping, Schools, and All the Amenities You Need. A Rare Blend of Tranquility and Urban Convenience... Don't Miss This One! (id:60365)
46 Simpson Avenue
Clarington, Ontario
First time buyers, picture this: you kick off your shoes on original hardwood, pass through charming arched doorways that feel like they belong in a storybook and head into a kitchen that's got character for days. Your living room features oversized windows and opens into your beautiful dining room featuring a bay window with whimsical built in bench and cabinets. This home is the perfect marriage of function and charm all nestled in a highly sought after mature neighbourhood! Two overly spacious bedrooms upstairs leave potential to create the dream bedroom and closets you've been imagining. The basement already comes with the good bones buyers hunt for, including a separate entrance, ample ceiling height, and plenty of potential to turn it into a suite/ studio/or that extra living space you've always wished for. Step outside and you've got a backyard that's got more than enough space to gather, garden, or relax that you won't find in newly built subdivisions. Your new lifestyle doesn't end with the home itself, you'll be steps from quaint downtown shops and restaurants, a short walk from nature trails AND conveniently close to the 401 for trips to the city. In a neighbourhood of bungalows, enjoy the extra space that this 1.5-storey home has to offer! (id:60365)
12 Marigold Avenue
Toronto, Ontario
Welcome to 12 Marigold, a true custom home in South Riverdale where modern design meets everyday comfort. Natural light pours in through the skylight, brightening an open main floor anchored by a sleek fireplace and a striking mono stringer staircase with glass railings. The kitchen and bar are designed to impress, pairing style with function to make daily living and entertaining effortless. Upstairs, calm and inviting bedrooms are complemented by a spa-like ensuite with heated floors, while the lower level stands out with soaring ceilings, a custom bar with wine fridge, built-in speakers, and elegant wall paneling. The details continue beyond the living spaces: an electric heated porch with custom cabinetry, engineered hardwood throughout, and a seamless flow that ties every room together. Step outside to a private urban retreat with a large deck, 10-foot privacy fencing, interlocked yard, and a refined stucco exterior. At the laneway, a garage with roll-up door and built-in EV charging adds convenience for modern living. Every corner of this home reflects thoughtful design and lasting quality, offering both elegance and comfort in one of Toronto's most sought after neighbourhoods. (id:60365)
92 Moberly Avenue
Toronto, Ontario
Welcome to 92 Moberly Avenue a renovated 2-storey home that offers the perfect blend of comfort, charm, and convenience. Ideal for first-time buyers or young families, this beautifully updated property is located in one of Torontos most vibrant neighbourhoods and the highly sought-after Gledhill School District.Step inside to discover light-filled and spacious principal rooms that flow seamlessly for everyday living and entertaining. The heart of the home is the large eat-in kitchen, complete with quartz countertops and ample storage. From here, a walkout leads to a deck and low-maintenance spacious backyardperfect for summer barbecues, gardening, or simply relaxing outdoors.Upstairs youll find two comfortable bedrooms, including a primary with wall-to-wall storage, and a stylishly renovated bathroom. A charming covered front porch adds curb appeal and a welcoming touch. With thoughtful renovations throughout, this home is truly move-in ready. There is also exciting potential to add a garden suite, offering future flexibility for extended family or rental income.The location is unbeatable, with a Walk Score of 98. Just steps to the Danforth, youll enjoy diverse restaurants, coffee shops, markets, grocery stores, and everyday conveniences. Commuting is effortless with a 4-minute walk to Woodbine Station. Families will love East Lynn Park with its playground, wading pool, and popular farmers market, along with Merrill Bridge Road Dog Park for off-leash fun. The Beach, GO Transit, Michael Garron Hospital, and the DVP are only minutes away.92 Moberly Avenue is more than a houseits a beautifully renovated home in a welcoming community, offering the very best of East End living. (id:60365)
317 - 1401 O'connor Drive
Toronto, Ontario
Discover contemporary comfort in this bright and spacious 1-bedroom + den, 2-bath condo in *The Lanes*, a stylish, well-managed building located in the highly sought-after Topham neighbourhood, one of East York's most connected and community-driven pockets. Designed with today's lifestyle in mind, this home offers a seamless blend of functionality and flair that's perfect for young professionals, creatives, or first-time buyers looking for a vibrant place to call their own. Inside, the open-concept layout is bathed in natural light thanks to expansive west-facing windows, offering stunning sunset views and a dynamic cityscape. The kitchen is sleek and modern, complete with quartz countertops, stainless steel appliances, and finishes that balance simplicity with sophistication. The spacious primary bedroom features a large closet and a luxe 4-piece ensuite, complete with a glass wall shower and backlit heated mirrors for that extra touch of comfort. The versatile den makes an ideal home office, creative space, or guest nook, adding flexibility to your everyday living. Life at The Lanes comes with elevated amenities including concierge service, the stylish Strike Club for social gatherings, the Sky Deck Rooftop Lounge with panoramic views, and the Skyview Fitness Centre, all designed to keep your lifestyle both active and connected. Step outside and you're surrounded by a neighbourhood that has it all: cozy cafes, great local eats, shops, and green escapes like Topham, Warner, and Edge Parks. Whether you're strolling through ravines, heading to the Beach for a quick weekend recharge, or commuting downtown in under 30 minutes, this location makes everything easy. The building offers a quiet, community-focused atmosphere in a diverse, walkable area that's full of life and charm. If you're ready for a home that matches your energy and ambition, this condo at The Lanes is the one. Move in and make it yours. (id:60365)
1330 Brands Court
Pickering, Ontario
Fully Renovated Semi Detached near Pickering Town centre. No neighbours behind as house backs onto park and green space. Move in ready and beautifully updated from top to bottom. The finished lower level offers an in law suite with a private entrance from the garage, a kitchenette, a full bath, and its own laundry. Perfect for extended family or potential rental income.Inside, the bright open concept main floor features new flooring, pot lights, and a convenient powder room. The renovated eat in kitchen showcases stainless steel appliances, quartz counters, custom cabinetry, and elegant finishes for everyday living and entertaining. French doors open to a massive deck with a built in BBQ gas line for easy summer gatherings. With no neighbours behind, the backyard offers privacy and room to play.Upstairs you will find 3 spacious bedrooms, 2 updated 4 pc bathrooms, and plenty of natural light. Curb appeal continues with a 3 car interlock driveway and professionally landscaped front and back yards. This home delivers style, function, and location. Do not miss this rare opportunity. (id:60365)
5 Grover Drive
Toronto, Ontario
Discover this spacious family home, perfectly designed for both everyday living and entertaining * Nearly 2200 sf + 1024 sf in the basement * 4133 sf lot is over 1,000 sf bigger than many on the street * The main floor features a generous sized, combined living and dining room, an eat-in kitchen with a walk-out to the patio, and a cozy family room complete with a wood burning fireplace. The ground floor laundry room will make your life so much easier, you're wonder how you lived without it! * Upstairs, you'll find four big bedrooms, including a shared 4-piece bathroom with skylight. The primary suite is a true retreat, offering a large walk-in closet, a comfortable sitting area, and a luxurious 4-piece ensuite with a huge soaker tub and a separate vanity area * The fully finished basement provides an incredible amount of extra space, with a very large recreation area that includes a built-in bar, a dedicated office/exercise area, and plenty of storage * The home also features a double garage and private double driveway * Located in a highly desirable neighbourhood, this home is close to a variety of amenities and schools, including Morrish PS, Cardinal Leger, St. John Paul II, and West Hill Collegiate Institute. It's also conveniently near the TTC, U of T, Centennial College, Toronto Pan-Am Centre, and numerous nature trails. The close proximity to the 401 makes it an easy commute. This is an ideal location for families looking for convenience, space, and a connection to nature * Pillar to Post Home Inspection Available (id:60365)
12 Robert Attersley Drive E
Whitby, Ontario
Elegant 4-Bedroom Home in Desirable North Whitby Welcome to this beautifully appointed 4-bedroom home in the heart of North Whitby, offering 2,426 sq ft of refined living space. From the moment you step inside, you'll be impressed bythe gleaming hardwood floors and the striking, custom-crafted staircase that set the tone forthe rest of the home. Thoughtfully designed pot lights create a warm and inviting ambiance throughout. The chef-inspired kitchen is the true heart of the home, featuring granite countertops, a center island with a breakfast bar, and sleek stainless steel appliances. A walkout provides seamless access to the fully fenced backyard perfect for entertaining or relaxing with family. The adjoining family room boasts a cozy fireplace and tranquil backyard views, making it an ideal space to unwind. Upstairs, the spacious primary suite serves as a private retreat, complete with a luxurious ensuite bath and a generous walk-in closet. Aversatile open hallway/loft area on the second level offers with endless possibilities for a home office, reading nook, or play area. The unfinished basement is ready for your personal touch and even comes equipped with bonus gym equipment. A built-in garage adds convenience and additional storage space. Located in a prime North Whitby neighborhood, youll enjoy easy access to highways, top-rated schools, parks, shopping, and all essential amenities.Dont miss your chance to call this exceptional property home! (id:60365)
37 - 1775 Valley Farm Road
Pickering, Ontario
Welcome to this inviting 3-bedroom freehold townhouse in the heart of Pickering, perfectly suited for first-time buyers or those looking to downsize. Offering both comfort and convenience, this home is ideally located within walking distance to GO Transit, Pickering Town Centre, schools, parks, and just minutes from Highway 401. Step inside to find thoughtful updates that enhance everyday living. The home features a renovated upstairs bathroom with new tiles and stylish faucets, along with a warm oak-finished staircase that adds timeless character. The kitchen has been refreshed with newer tile flooring and a sleek G.E. Profile fridge, paired with vertical blinds for the balcony walkout. Additional upgrades throughout include pot lights in the living room, hardwood floors on main and laminate on upper, faux wood blinds in the main floor washroom, updated toilets and faucets, mirror sliding doors in the entranceway closet, and ceiling fans in the main and spare bedrooms for year-round comfort. With POTL fees including water, this property combines low-maintenance living with an unbeatable location. A wonderful opportunity to enjoy the best of Pickering living in a move-in-ready home! (id:60365)


