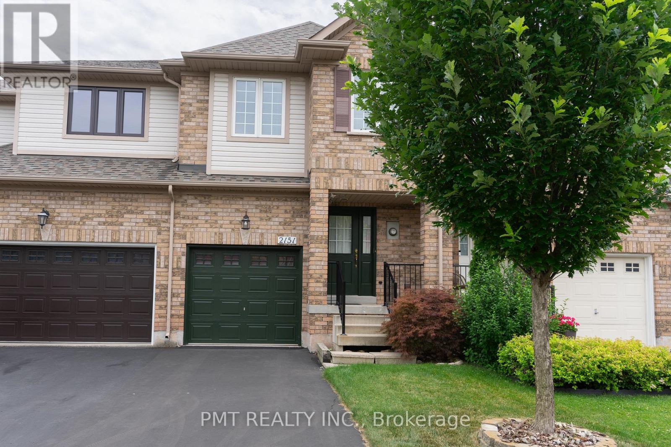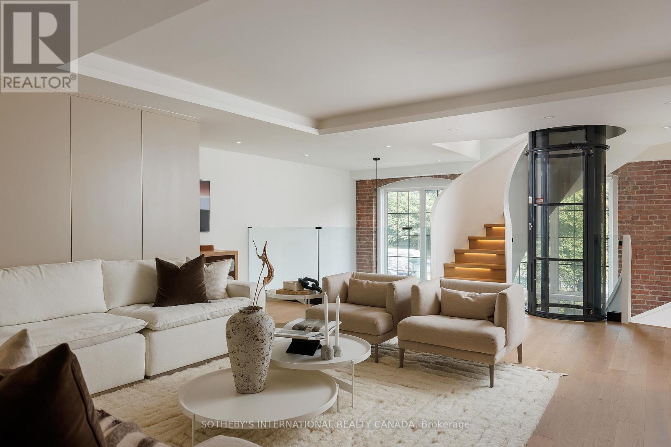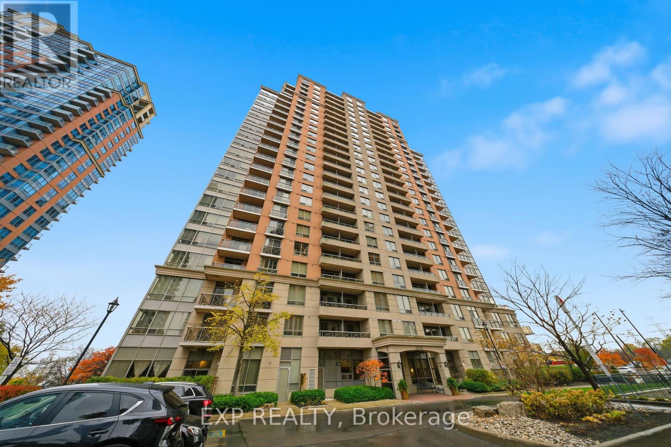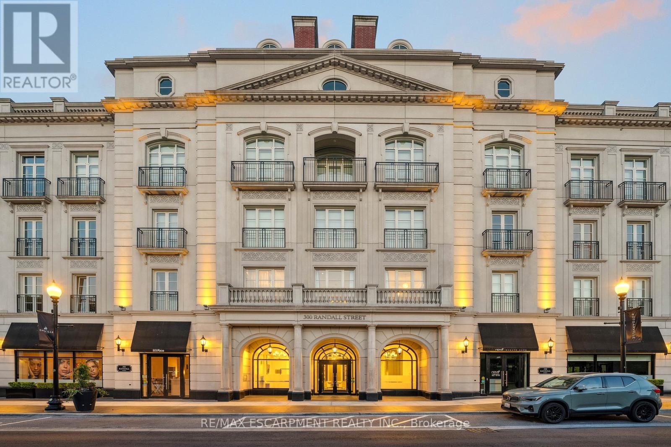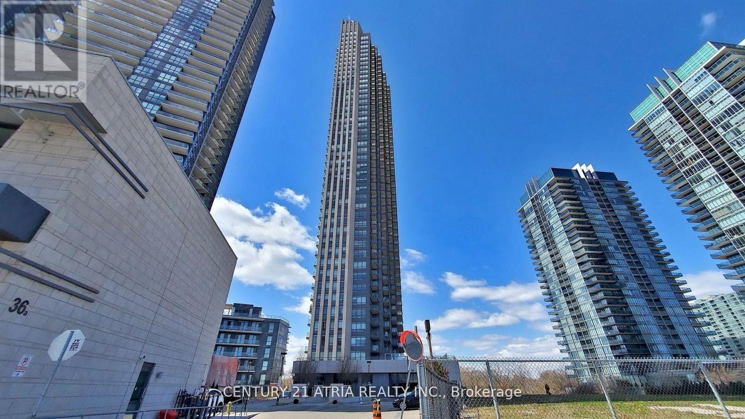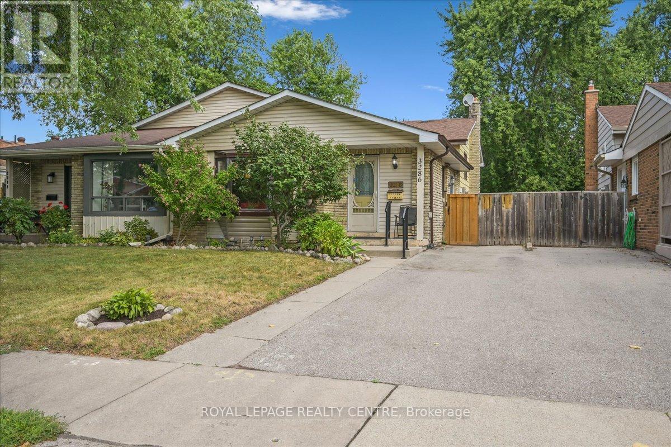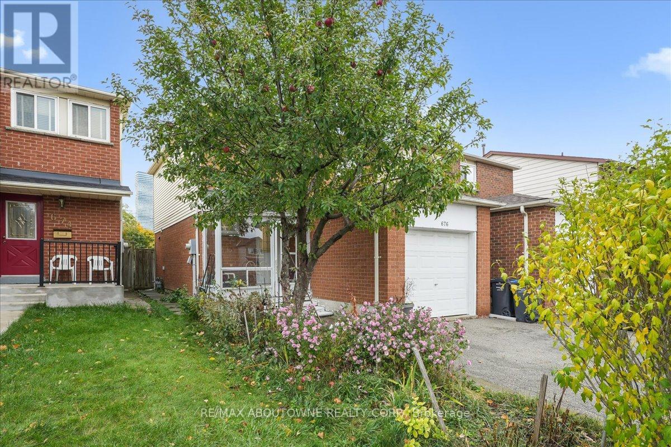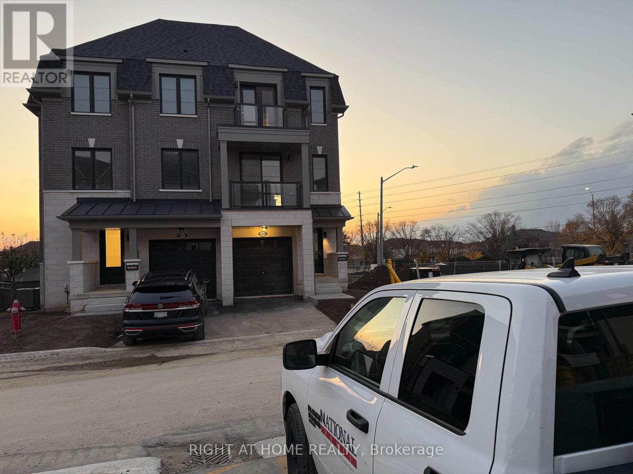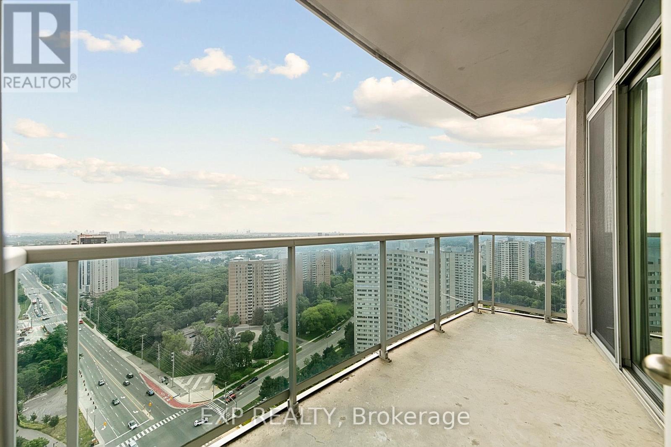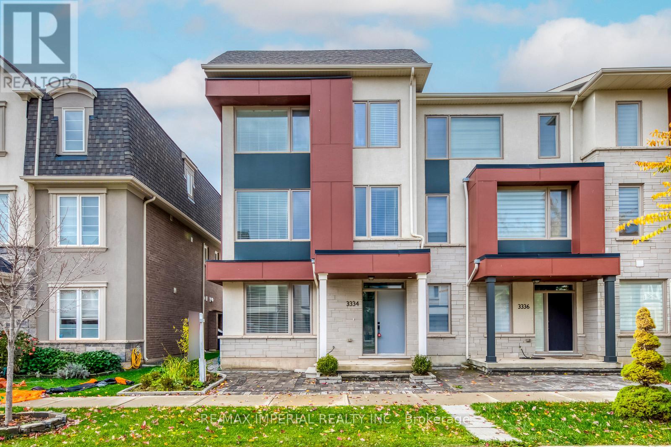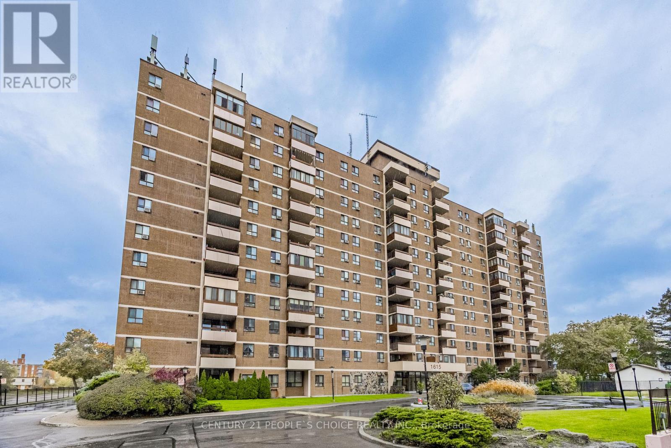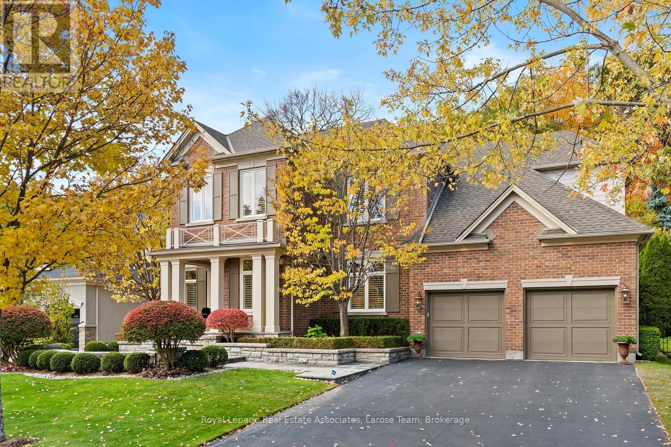2151 Forest Gate Park
Oakville, Ontario
Welcome to 2151 Forest Gate Park, a beautiful 3-bedroom, 2.5-bathroom townhome, tucked away on a peaceful street in Oakville's highly sought-after West Oak Trails community. Filled with warm homey atmosphere and character, the house blends modern comfort with timeless style. *LANDLORD OFFERING A 2-MONTH RENT DISCOUNT OF $100 TO BE APPLIED TO MONTHS 2 & 3 OF THE LEASE*. This bright, freshly painted home has a spacious and functional layout, featuring an open-concept, updated main floor, hardwood flooring, and inviting gas fireplace. The efficient kitchen offers granite countertops, ample cabinetry and a seamless connection to the dining and living areas - perfect for entertaining or relaxed family living. Upstairs, the primary bedroom features a private ensuite bathroom and generous closet space, while two additional bedrooms provide flexibility for family, guests, or a home office. Step outside to your private fenced backyard, an ideal setting for outdoor dining, summer lounging, playing, gardening, or simply enjoying the therapeutic effect of nature. With parking for three vehicles, two on the driveway and one in the attached garage, everyday convenience is at your doorstep. The versatile basement expands the home's functionality, offering space for a home gym, play area or additional storage. Perfectly positioned near top-rated schools, a variety of restaurants and shops, minutes away from the gorgeous Lions Valley and other scenic parks and walking trails, as well Glen Abbey Golf Club and Sixteen Mile Creek, public transit and quick access to Highways 403 and 407, this home offers the best of West Oak Trails living - a perfect balance of comfort, community and convenience. Don't miss out on this incredible opportunity to make this wonderful house your new home sweet home! (id:60365)
339 - 1100 Lansdowne Avenue
Toronto, Ontario
Rising four dramatic levels, this architecturally significant 2,757 Sq Ft residence in Toronto's historic Foundry Lofts is a rare showcase of scale, history, and contemporary design. Every detail of this newly reimagined hard loft has been carefully curated, blending bespoke finishes with soaring volumes of space. The main level welcomes with a light-filled gourmet kitchen and dining area framed by exposed brick and expansive two-storey windows. Here, Fisher & Paykel appliances and Taj Mahal quartz countertops pair with a striking Audo Copenhagen chandelier above the dining table, creating a seductive balance of function and elegance. From this level, a sculptural spiral staircase with integrated lighting and a private three-level elevator rises through the home, connecting each dramatic floor above. The second level offers a versatile family/media room with an office nook overlooking the main floor, enhanced by a full bathroom, allowing the space to double as a private guest retreat or additional bedroom as needed. The third-level great room is the heart of the home: crowned with a soaring 29-foot cathedral ceiling and flanked by Crittall-inspired industrial windows that flood the space with natural light. Anchored by a floor-to-ceiling custom steam fireplace and illuminated by a sculptural New Works chandelier, the room is a masterpiece of scale and atmosphere, complemented by a wet bar, exposed brick, and herringbone floors. The indulgent primary suite isa private sanctuary featuring vaulted ceilings, custom built-ins and a breathtaking luxurious 5-piece ensuite. A second bedroom, additional bathrooms, and a fourth-level glass-railed home office loft with commanding views over the great room, complete this extraordinary residence. Located atop the Junction Triangle, one of Toronto's most sought-after neighbourhoods, this rare home features two underground parking spaces, a convenient storage locker, and unmatched style, space, and sophistication. (id:60365)
1630 - 5233 Dundas Street W
Toronto, Ontario
Welcome to this spacious and beautifully maintained 1 Bedroom + Den condo located in theprestigious Tridel Essex community. Offering over 800 sq ft of thoughtfully designed livingspace, this unit is perfect for professionals, couples, or small families seeking comfort andconvenience in a vibrant location.The versatile den, complete with elegant French doors, can easily serve as a second bedroom,home office, or guest space-ideal for today's flexible living needs. The modern kitchenfeatures brand new stainless steel appliances, abundant counter space, and ample cabinetry,making it a dream for home cooks and entertainers alike.Enjoy a bright and generously sized bedroom with a large window, and stylish laminate flooringthroughout the unit for a sleek and low-maintenance finish.Located just steps to Kipling Subway Station, this home offers unbeatable access to transit,while being surrounded by a wealth of shops, cafes, restaurants, and everyday conveniences.Residents also enjoy access to phenomenal building amenities including a gym, pool, party room,and more.Don't miss your chance to live in one of Etobicoke's most sought-after communities! (id:60365)
Ph1 - 300 Randall Street
Oakville, Ontario
RESTORATION HARDWARE SHOW SUITE: Welcome to the crown jewel of The Randall Residences, Oakville's most prestigious address. This sun-filled Signature Penthouse Suite is the largest residence inside and out, offering approximately 3,337 sq. ft. of sophisticated living plus a 386 sq. ft. second-storey lounge with skylight and an expansive 1,327 sq. ft. southeast-facing terrace. Enter through a grand rotunda foyer with marble floors and an impressive RH chandelier, setting the tone for this exceptional home. The open-concept living and dining areas boast 12-foot ceilings, floor-to-ceiling wrap-around windows, custom Downsview cabinetry, top-of-the-line appliances, and a gas fireplace - an entertainer's dream. Restoration Hardware fixtures illuminate throughout the suite exuding an atmosphere of sophisticated refinement. The principal bedroom retreat is a haven of tranquility with a custom zebra-wood dressing room and a spa-inspired 6-piece ensuite, complete with heated marble floors, polished nickel fixtures, and a freestanding soaking tub. Two additional bedrooms each feature their own private ensuites for ultimate comfort and privacy. Ascend to the second-storey lounge, ideal for a home gym, office, or serene retreat, and step out to your private rooftop terrace designed for entertaining, featuring multiple lounging and dining zones with a gas BBQ hookup. Additional luxuries include a Crestron home automation system, integrated entertainment features, 3 parking spaces, and 2 storage lockers. Residents enjoy 24-hour concierge service in this award-winning development, celebrated for its impeccable craftsmanship and timeless elegance. Sotto Sotto on the ground floor. Located steps from Lake Ontario, fine dining, boutique shopping, and just minutes to major highways, this penthouse represents the pinnacle of luxury living in Oakville. If you demand the best, look no further. Luxury Certified. (id:60365)
3210 - 36 Park Lawn Road
Toronto, Ontario
Breathtaking corner unit on 32 level, bright & gorgeous 2 bedrooms & 2 full washrooms, boasts approximately 990 ft2 + 125 ft2 balcony with lake view, facing south-east. Open concept living/dining, kitchen features quartz counter-top & stainless steel appliances. 3-pcs ensuite master bedroom & double closets, wide laminate throughout the apartment. Top-quality building and amenities. Walking distances to the lake, Humber Bay park, restaurants, & supermarket. (id:60365)
3286 Masthead Crescent
Mississauga, Ontario
Located In The Family-Friendly Neighborhood Of Erin Mills On A Quiet, Tree-Lined Street, This Well-Priced Semi-Detached Home Offers An Excellent Entry-Level Opportunity. This Spacious Multi-Level Back Split Provides Generous Living Space Throughout. The Large Kitchen Features Ample Storage And A Walkout To The Patio Providing Access To Large Fenced Yard.. The Combined Living And Dining Room Is Enhanced By Beautiful Hardwood Floors, Creating A Warm And Inviting Setting. Upstairs, You'll Find Three Comfortable Bedrooms, While The Lower Level Offers A Bright Recreation Room With A Stunning Fireplace With Gas Insert, A Fourth Bedroom, And A Full Four-Piece Bathroom. The Basement Includes Additional Versatile Rooms That Can Be Tailored To Your Needs Whether As An Extra Bedroom, Games Room, Sewing Room, Or Hobby Space Along With A Laundry Room And Utility Room. Outside, You'll Enjoy An Oversized Yard, Ideal For Kids, Pets, And Summer Gatherings, Plus Ample Parking For Family And Guests. Come For A Visit And See Why This Could Be Your Perfect Next Home! (id:60365)
676 Galloway Crescent
Mississauga, Ontario
**PRICED TO SELL**ATTENTION RENOVATORS/FIRST TIME HOME BUYERS! This home has good bones and endless potential - just needs your TLC to make it shine! Detached 3+1 bedroom, 2.5 bath home in the heart of Mississauga - nestled on a quiet, family-friendly street with no condo fees, no shared walls, and a large backyard. From the covered front porch, step inside to a bright open main floor, featuring a renovated kitchen with granite countertops, stainless steel fridge, gas range, and generous pantry space; flowing seamlessly into the living/dining area with warm wood floors and new pot lights. From here, walk out to the Sunroom - you can make this your perfect retreat to curl up with a book and a cup of tea on a cozy winter afternoon. Enjoy the convenience of a main-floor laundry room (easily converted back to basement if preferred). Upstairs, you'll find a spacious primary bedroom, two additional bedrooms, and a full main bath offering a walk-in shower with glass door. The finished basement adds versatility with a fourth bedroom, full bath, and Rec room. Updates include: new Roof (2023), modern pot lights, fresh paint, and parking for three vehicles. Fantastic location: close to Square One, Sheridan College, transit, and major highways. *No sign on property* Don't miss your chance to own a detached home! (id:60365)
5961 Saigon Street W
Mississauga, Ontario
BRAND NEW GEORGOUS SEMI ACROSS FROM HEARTLAND AREA -ACROSS FROM NOFRIL AND WALKING DISTANCE TO WALMART (id:60365)
2603 - 70 Absolute Avenue
Mississauga, Ontario
Bright, Sun Filled Executive Corner Suite With 2 Bedrooms And 2 Full Bathrooms. Gorgeous Panoramic Views Of Toronto City Skylines of the Lake From Balcony. Kitchen Features Breakfast Area With Gorgeous South East Views. Master Bedroom Complete With Double Closets And Full Ensuite. Excellent Split Bedroom Layout for Optimum Privacy. Prime Location: Close To Shopping (Square One), Transit, Access To Hwy 403 & 401. **Maintenance Fees Includes: Heat, Hydro, Water, 1 Underground Parking & 1 Locker. Rare Find With All Inclusive Utilities. What a Deal!** (id:60365)
3334 Carding Mill Trail
Oakville, Ontario
Rear Contemporary Style Freehold Double Garage Townhouse With 4 Bedrooms & 4 Bathrooms (2 En-suites). End-Unit. Over 2000 Sq Ft. Bright & Spacious Open Concept Layout. Premium Model With Builder Upgrades. Large Windows. Kitchen With Quartz Counter Top And Huge Pantry. Breakfast W/O To Fabulous Deck. 9" Ceiling On Ground & 2nd Floor. 1st Floor Bedroom W/ En-suite. Can Be Used As In-law Suite Or Office. Great Schools District, Parks, Trails, Shopping And More. AC 2025, Range Hood Fan 2025. (id:60365)
508 - 1615 Bloor Street
Mississauga, Ontario
Welcome to 1615 Bloor St, a beautifully renovated bright and spacious 2-bed, 2-bath, features a functional open-concept layout, large windows & walkout balcony. The modern kitchen Cabinetry quartz counters + backsplash + S.S. appliances, built in Ikea wardrobe closet. Enjoys all conveniences of In-suite stacked washer/dryer, Maintenance included all utilities, building features: outdoor pool, gym, party room & ample of visitor parking. Ideally located in a family-friendly neighborhood, just steps to schools, parks, shopping, transit, & easy access to Hwy 427, 401 & Downtown Toronto. A perfect opportunity for first-time buyers, downsizers, or investors. (id:60365)
562 Gladwyne Court
Mississauga, Ontario
Welcome to 562 Gladwyne Court- Discover the epitome of elegance in this immaculate, sophisticated five-bedroom estate home, perfectly nestled in the highly coveted Watercolours community of prestigious Lorne Park, on its most exclusive street. Designed for both refined family living and grand entertaining, this stunning 5-bedroom, 4-bathroom residence offers over a total of 6,626 sq. ft. of luxury. Set on a premium 75.26 x 130.16 ft. lot, it backs onto a private urban forest, providing unparalleled privacy and a serene, resort-like setting. Showcasing timeless elegance, the home features soaring ceilings, exceptional craftsmanship and open-concept spaces. The grand foyer boasts a magnificent 3-storey open-riser staircase that floods the home with an abundance of light. Rich hardwood flooring flows throughout the main and second levels, featuring 9-foot ceilings and many custom details. The main floor includes an elegant living room and an impressive great room centered around a double-sided fireplace, shared with a private main floor office. The Canac-designed kitchen is an entertainer's dream, featuring sleek custom cabinetry, Nero Absoluto granite, a seamless centre island, and high-end KitchenAid appliances. The kitchen offers a convenient walkout to the backyard oasis and stone patio. Upstairs, the luxurious primary suite is a true sanctuary, featuring large windows, a walk-in closet and a spa-like 5-piece ensuite with treetop views. The remaining bedrooms are connected by two well-appointed Jack-and-Jill bathrooms. The finished lower level significantly extends the living space, offering a versatile recreation area, a craft room, and abundant storage. Located moments from top-rated Lorne Park Secondary School, scenic trails, premier golf, and very accessible to the Port Credit GO Train, and the vibrant shops and restaurants of Port Credit, this exceptional home combines luxury, privacy, and absolute convenience in South Mississauga's most desirable community! (id:60365)

