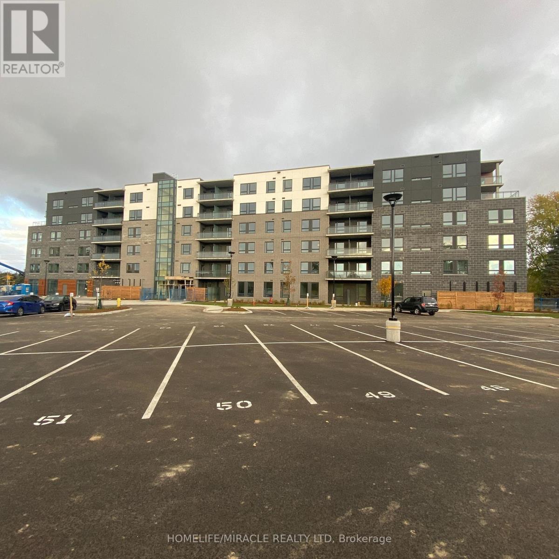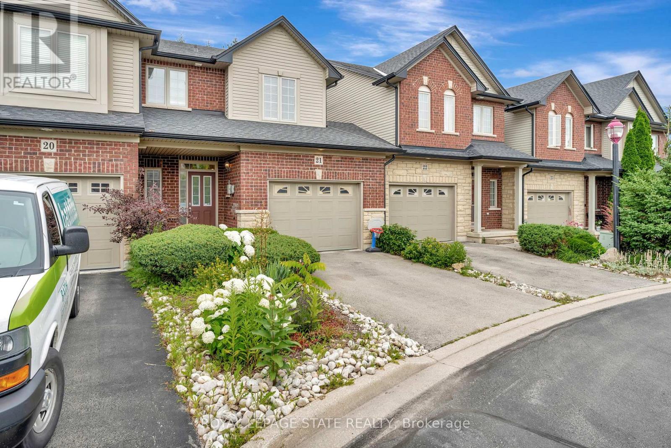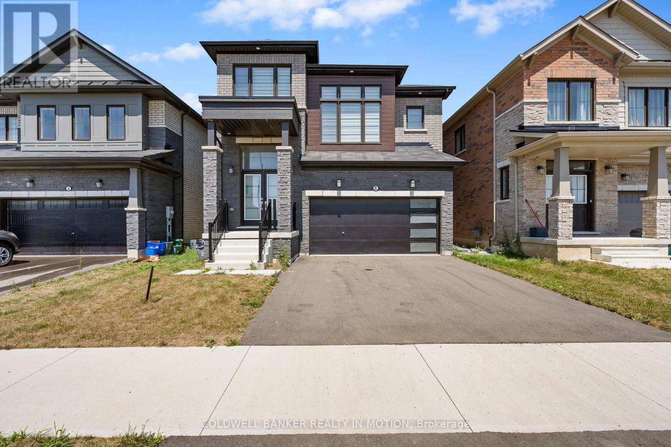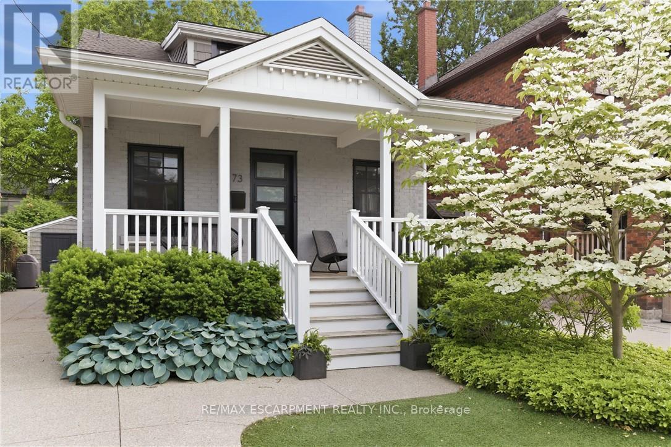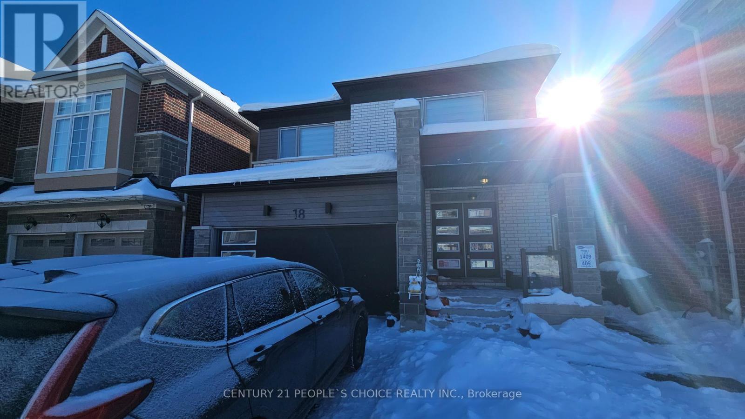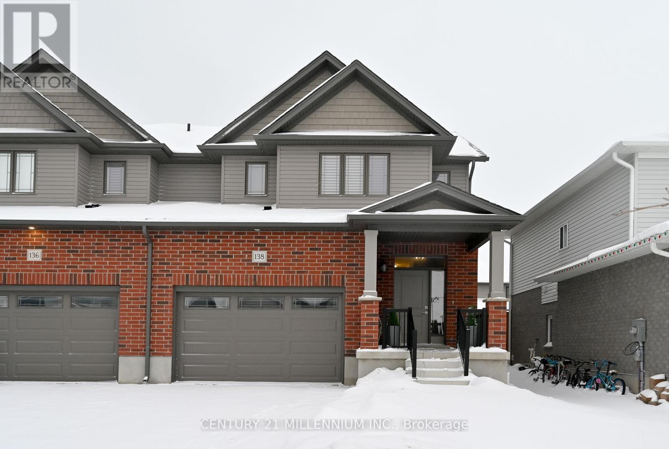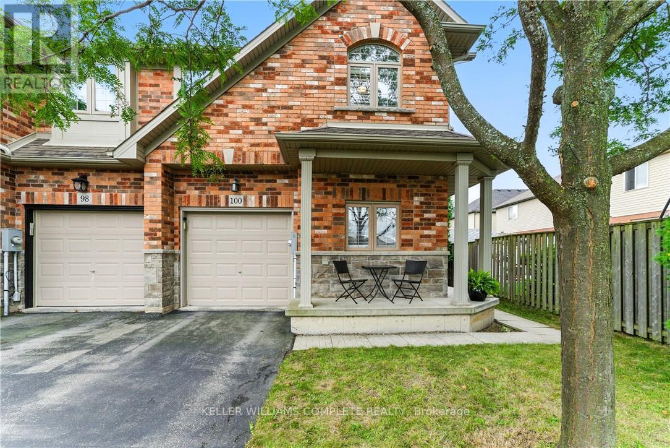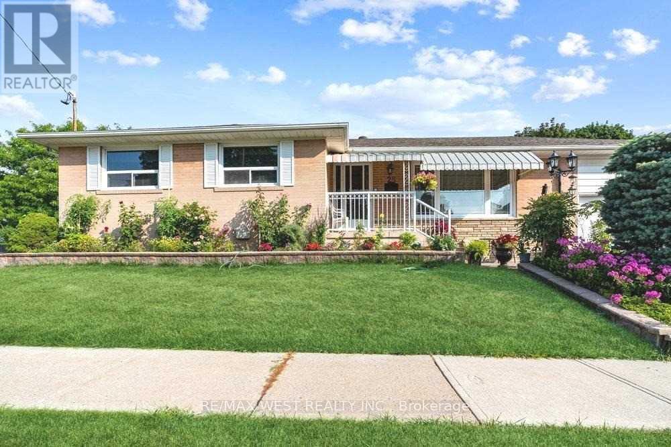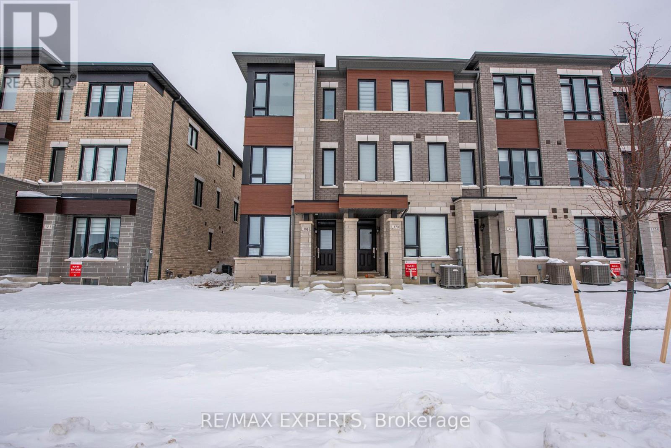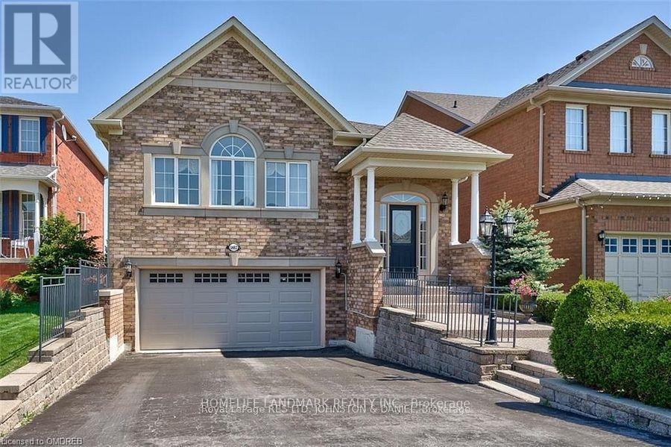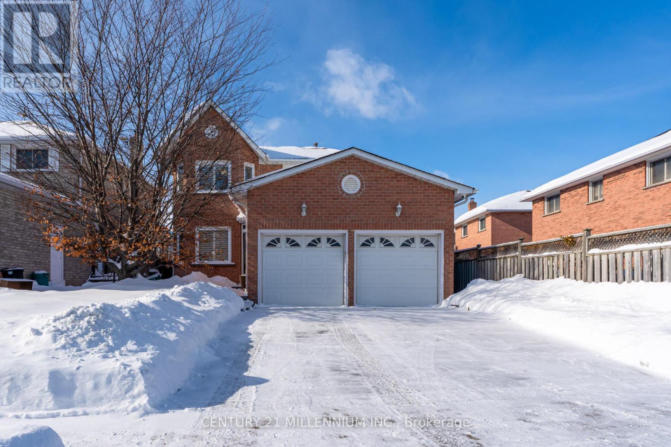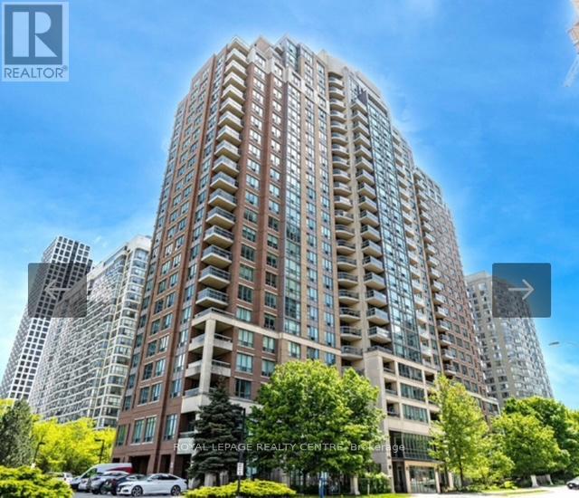401 - 26 Lowes Road W
Guelph, Ontario
This modern 2-bedroom, 2-bathroom unit offers a spacious and open-concept layout with 9-ft ceilings, large windows, and a private balcony. The stylish kitchen features stainless steel appliances, quartz countertops, and ample storage. The primary bedroom includes a walk-in closet and a sleek ensuite bathroom. Enjoy the convenience of in-suite laundry, 1 parking space, and easy access to public transit, shopping, and major highways. Just minutes away from Highway 401 and the University of Guelph, this is an ideal location for commuters, students, and professionals! (id:60365)
21 - 400 Stonehenge Drive
Hamilton, Ontario
Remarkable Ancaster Meadowlands 3 BR Executive Style Townhouse. Located in a Charming Upscale Complex this Former Model Home Features a fireplace in the living room, Gourmet Kitchen with Rich Maple Cabinets, Granite Counters and Stainless Steel Appliances, 9' Ceiling's on the Main Level, Hardwood Flooring on Main Level & Master Bedroom, Ensuite Bath with Deep Soaker Tub, Finished Lower Level, Private Rear Yard, Close to Amenities Schools, Park, Shopping - Meadowlands Power Centre, Transportation, Highway 403 & More! Tenant is responsible for driveway snow removal and grass. Garage is an oversized single. Available mid February. (id:60365)
6 Discovery Drive
Thorold, Ontario
Rare Opportunity Fully Furnished Rocklyn Model with Stunning Pond Views Welcome to this exceptional Rocklyn 34' home in Calderwood, Elevation B, a spacious single-family detached home designed for comfort, luxury, and modern living. Featuring 4 spacious bedrooms and 3 beautifully finished bathrooms, this fully furnished home is move-in ready with elegant upgrades throughout. The thoughtfully designed layout showcases quartz countertops, hardwood flooring, smooth ceilings, and a stylish kitchen backsplash, creating a contemporary yet inviting atmosphere. The modern kitchen is equipped with high-end stainless steel appliances, while roller blinds and an ensuite washer and dryer add to the homes convenience. A double-car garage and a 2-car driveway provide ample parking, and the large unfinished basement offers endless possibilities for storage or future customization. What truly sets this home apart is its prime location backing onto a serene pond, providing unmatched privacy and a peaceful retreat to enjoy nature right from your backyard. Situated just 15 minutes from Niagara Falls, this home offers easy access to shopping centers, Niagara College, Brock University, and top-rated schools, making it perfect for families and professionals alike. Plus, this home is backed by Tarion Warranty, giving you peace of mind with quality assurance and protection. Dont miss this rare opportunity to own a stunning home in one of Thorolds most sought-after communities schedule a viewing today! (id:60365)
73 Arkell Street
Hamilton, Ontario
This is prime Westdale, set in the walkable triangle between the neighbourhood's top schools and just a short stroll to McMaster University.This is the kind of home buyers hope exists and usually doesn't. Everything is done. The heavy lifting is over. No renovations. No weekends lost. You move in and live stress-free.The home has been comprehensively updated where it matters most-kitchens, baths, systems, exterior, and layout. The main floor was taken back to the studs and rebuilt properly, creating a comfortable, functional space that works well day to day. Major exterior improvements, garage rebuild, mechanical updates, and waterproofing have all been completed over time. See full list of upgrades for details and dates.For young families, this is exactly why people fight to get into Westdale. Tree-lined streets, kids on bikes, and a true sense of community. Walkable to Westdale Secondary, Cootes Paradise Elementary, Dalewood, and the neighbourhood core.Inside, the home feels right-bright, warm, and welcoming. Character where you want it, modern updates where you need them. Nothing feels like a project in disguise.Homes that are fully finished, properly updated, and located like this rarely come in under a million dollars. Yet here it is. If you want Westdale walkability, McMaster proximity, strong schools, and a home that's already done, this one deserves a very close look. (id:60365)
Upper - 18 Hammermeister Street
Kitchener, Ontario
2 Year Old 2 Car Garage Detached House for Rent. Close to shopping and amenities. Contemporary style floorplan. Generous size open concept Great room and dining room with kitchen on the side. Nicely Upgraded Home looking for a good Family as a Tenant. Upstairs has 4 generous bedrooms with 2 washrooms and Laundry room. Basement is a legal second dwelling with separate entrance and with no connection with this Main house. (id:60365)
138 Woodberry Crescent
Woolwich, Ontario
Welcome to this stunningly semi-detached home in the desirable Southwood Park Community of Elmira. It offers the perfect blend of modern luxury and comfort. Boasting 3 spacious bedrooms and a versatile den ideal for a home office, this home is designed for both relaxation and productivity. With 3 elegant washrooms, every detail exudes sophistication. Step into the chef's dream kitchen - featuring a sleek, modern design with a built-in oven, state-of-the-art appliances, and gorgeous countertops that make cooking and entertaining a delight. The beautiful chandelier adds a touch of glamour, illuminating the space with style. Large bedrooms with expansive windows fill the home with natural light, creating a warm and inviting atmosphere. The master suite boasts a luxurious ensuite and additional storage, ensuring both comfort and practicality. Surrounded by nature trails and parks, and just minutes to shopping with easy access to Waterloo, Kitchener, and Guelph, this home offers the perfect blend of small-town charm and city convenience. Don't miss your chance to own this exquisite home! (id:60365)
100 Fall Fair Way
Hamilton, Ontario
Welcome to this spacious 3 bedroom, 2.5 bathroom end-unit townhouse located in the heart of Binbrook, built in 2011 by John Bruce Robinson Construction, a builder known for quality and craftsmanship. Lovingly cared for by the original owner and in pristine condition, this home is move-in ready and truly stands out. This end unit has an oversized lot, perfect for outdoor entertaining, kids, or pets. The open-concept main level is stylish and inviting, featuring, 9ft ceilings, a beautiful kitchen with granite countertops, ceiling-height cabinets, and a breakfast bar. The large kitchen is open to a separate dining room. The French doors from the living room lead to the backyard, seamlessly blending indoor and outdoor living. Stylish hardwood flooring in the living room, hardwood stairs and California shutters on most windows and doors add to the homes elegance and functionality. Upstairs, you'll find three generously sized bedrooms, including a primary suite with walk-in closet and ensuite bath. A full basement provides plenty of potential for additional living space or storage. With its end-unit privacy, oversized yard, pristine condition, quality upgrades, and long-term original ownership, this home is a rare find in a family-friendly neighbourhood close to parks, schools, and all of Binbrook's amenities. (id:60365)
Lower - 28 Paragon Road
Toronto, Ontario
Welcome to this newly finished, bright, and spacious 2-bedroom basement unit featuring a desirable split-bedroom layout for added privacy. Enjoy a modern eat-in kitchen with quartz countertops, a dishwasher, and plenty of cabinets for storage. The large open-concept living and dining area is perfect for relaxing or hosting family get-togethers. Exclusive use of basement laundry and an abundance of storage throughout, including a covered exterior area. Located in a family-friendly neighbourhood close to schools, public transit, and major routes convenient for commuters and families alike. Tenant to pay 40% of all utilities (heat, hydro, water/sewage). (id:60365)
381 Inspire Boulevard
Brampton, Ontario
This Ultra-Rare 1 Bedroom 2 Bath Unit Welcomes You Home! Located In The Highly Coveted Inspire Corridor, This Brand New Statement Piece Home Exemplifies Luxury Featuring A Stunning Kitchen With Upgraded Appliances, Over-Sized Living Spaces, A Spacious Bedrooms, And 2 Beautiful Bathrooms, All Accented By A Gorgeous Exterior Facade! This Home Is Meticulously Cared And Curated By The Original Owners. Minutes To The 410, And Walking Distance To Many Esteemed Schools And Shops, This Property Must Be Seen!!! (id:60365)
1482 Sandpiper Road
Oakville, Ontario
This West Oak Trails beauty is a true sanctuary of paradise and privacy, backing directly onto the McCraney Creek Trail and Pond. With 1822 square feet of above-grade finished living space, the home is upgraded and meticulously maintained, featuring a versatile layout, with cozy fireplaces and sun-filled living, dining, and family rooms--perfect for gatherings. A premium Trex composite deck provides a fantastic outdoor space for overlooking the scenic water. Most notably, the home features a spacious bedroom and a recreational room, both equipped with large windows that face the pond. These rooms offer a bright, serene atmosphere with a front-row view of geese and local wildlife. Ideally located close to top-rated schools, parks, shopping, and restaurants, this home offers a retreat-like lifestyle in the heart of Oakville. Basement excluded. Optional Furniture if needed. (id:60365)
28 Tremblay Street
Brampton, Ontario
Your lovely family home awaits in this detached, all-brick, 2-storey residence with an attached double garage, perfectly situated in the Heart Lake West neighbourhood of Brampton. This spacious home offers 4+1 bedrooms and four bathrooms. It has been recently refreshed with fresh paint, new flooring on the second level and in the family room, and beautiful wrought-iron railings that elevate the stunning curved staircase. Step inside through charming French doors into a light-filled living room, separated from the dining room by classic pocket doors-ideal for both entertaining and everyday living. The inviting family room features a cozy fireplace and walkout to a large backyard, perfect for summer gatherings and family enjoyment. Upstairs, you'll find four bedrooms, including a primary retreat with a private ensuite. The finished basement with a separate entrance is a standout feature, offering a kitchen, living area, bathroom, and two additional rooms-ideal for an in-law suite or extended family. or nanny suite ( not registered with the city ). Additional highlights include a security system with four cameras and two wired internet jacks in every room, providing safer connectivity than Wi-Fi. Conveniently located close to shopping, schools, parks, and green space, with easy access to Highway 410, this home truly checks every box. A perfect blend of comfort, space, and versatility-this is one you won't want to miss. (id:60365)
2203 - 156 Enfield Place
Mississauga, Ontario
Welcome to "Tiara", Most Sought After and Well Maintained Building. Large Unit Within h 2+1 Bedrooms, 2 Bathrooms, 2 Parking Spots & Locker For Extra Storage. Breathtaking Views From Every Room! Enjoy Your Open Balcony With Lovely Sun Views. Den Can Be Converted to an Extra Bedroom or Can Be Used As An Office. This Location In The Square One Core Offers A Big Space With Access To All Amenties, Schools, Parks, Shopping Centres, Hospital, Library and Gyms. Lots of Visitor's Parking. Rent Includes Everything From Heat, Hydro, Water, A/C And Amenities (Indoor Pool, Gym, Sauna, Tennis Court, Squash, Basketball Court, Dog Park, Party Room, Billiard Room, BBQ Terrace, Kids Playground, 24 Hour Security). Enjoy Living In Square One Area With Lots of Activities To Enjoy During Winter Time (Skating/Concerts) (id:60365)

