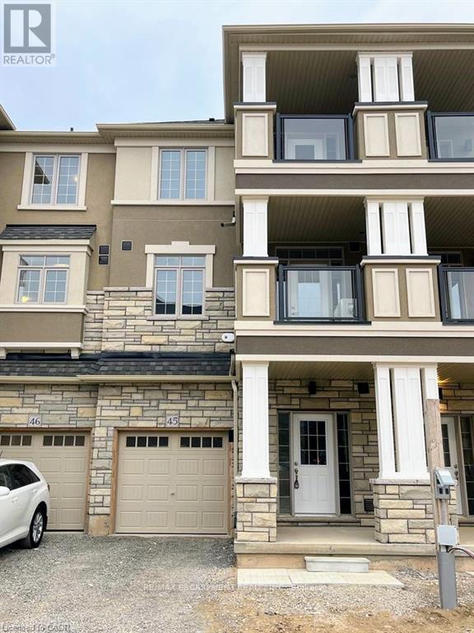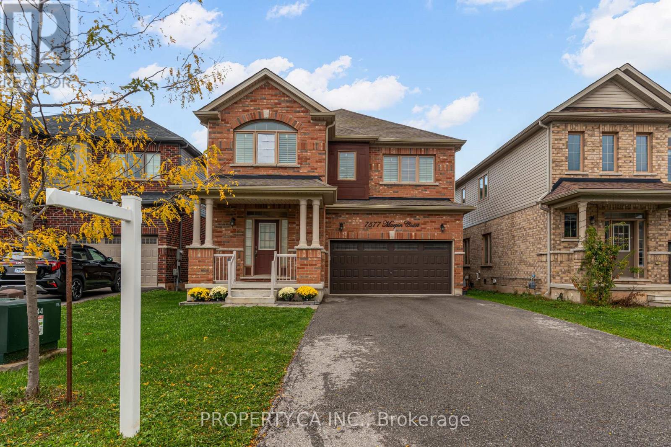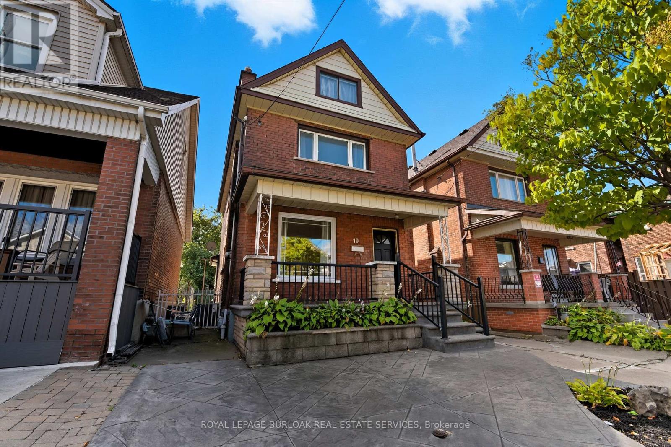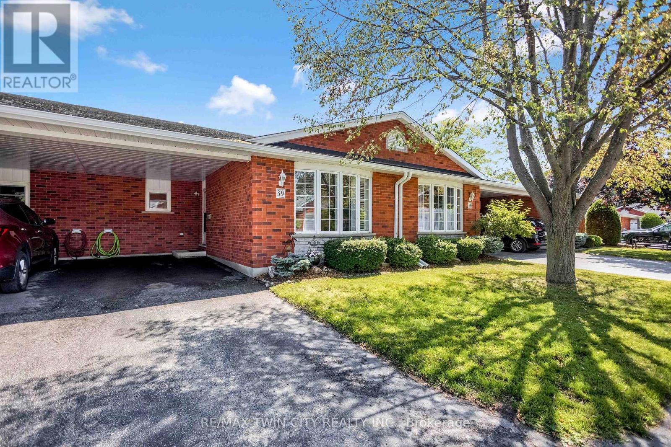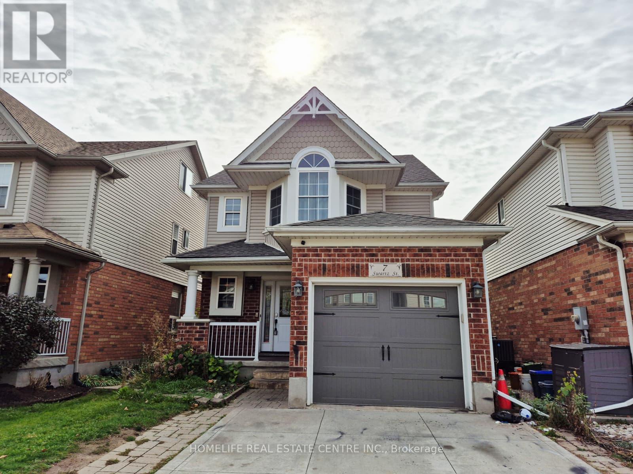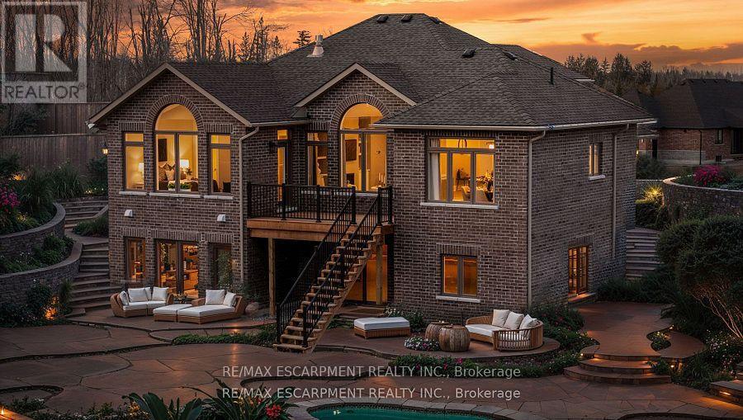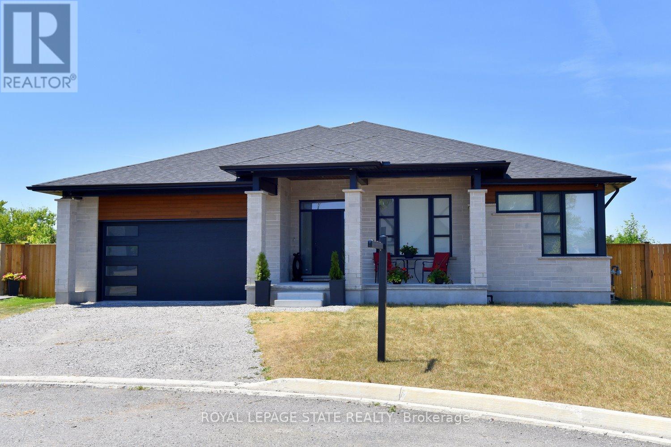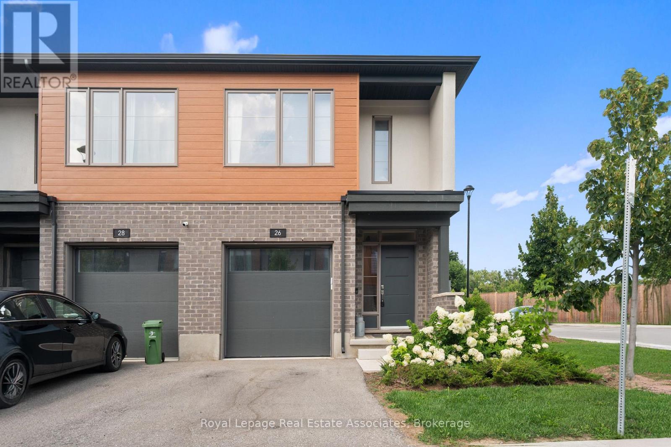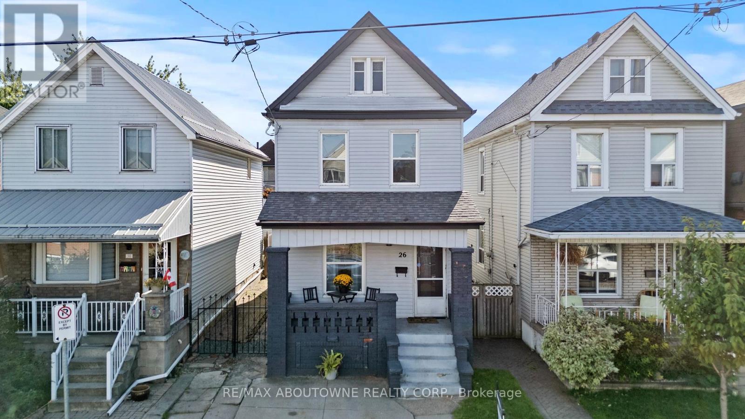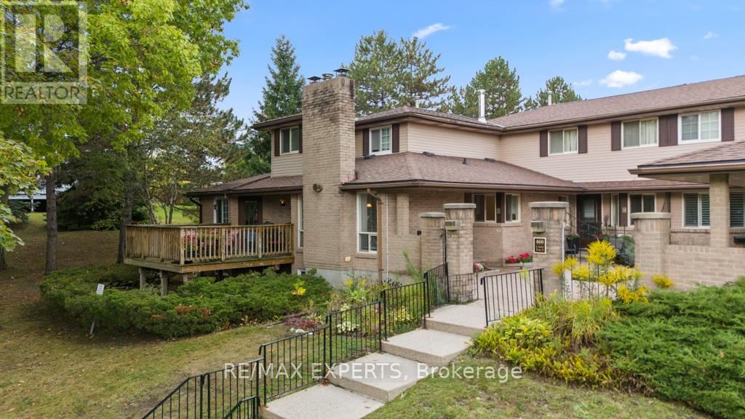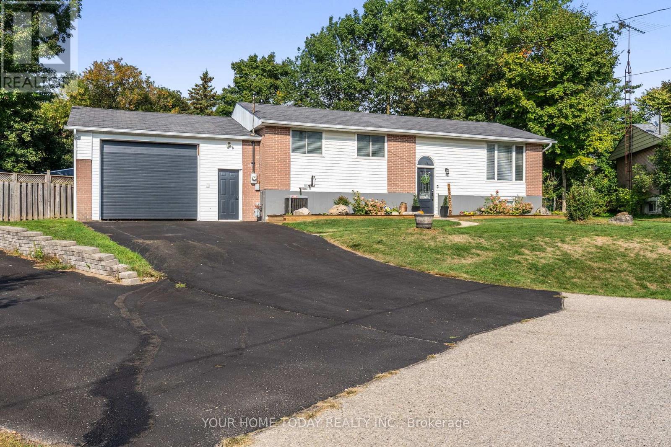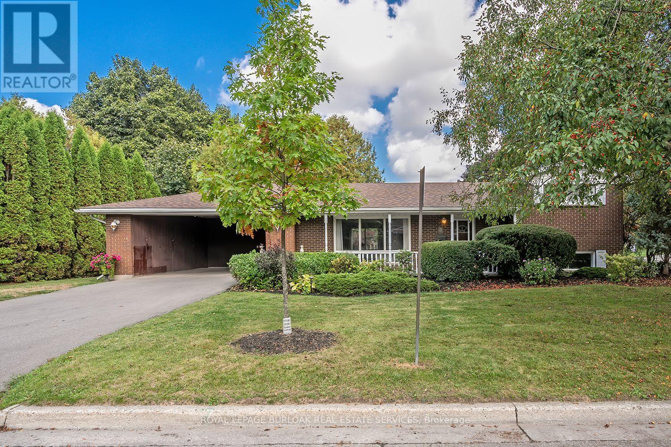45 - 305 Garner Road W
Hamilton, Ontario
Welcome to modern living in the highly sought-after "Treescapes of Ancaster" community, a serene enclave surrounded by lush green space, yet just minutes from all major city conveniences. Don't miss this exceptional opportunity to live in a 2023 built, three storey townhome featuring a rare below grade basement, ideal for extra storage or additional living space. A charming glass front entryway and spacious front porch greet you, with visitor parking conveniently nearby for effortless entertaining. The bright main level bonus room offers the perfect setting for a home office or den, complete with interior access to both the garage and basement. As you walk upstairs the spacious open concept layout with gleaming luxury vinyl flooring throughout is sure to impress. On this level you will find a bright living space, powder room and modern white chef's kitchen with extended height upper cabinets, stainless steel appliances and breakfast bar with seating making this a perfect space to entertain. Step out to a private balcony, overlooking mature trees, for a moment of tranquility. The upper level includes a 4-piece bathroom, two generous bedrooms, and a primary suite with a massive walk in closet. Convenient upper level laundry enhances everyday comfort and practicality. Located minutes from Hwy 403, and steps to top rated schools, trails, and conservation areas, this home blends nature, convenience, and modern elegance in one perfect package. (id:60365)
7577 Marpin Court
Niagara Falls, Ontario
Welcome to this beautifully renovated 4+2 bedroom detached home, built in 2017, offering the perfect blend of space, style, and comfort in a quiet court location. Step inside to a thoughtfully designed layout featuring separate living, dining, and family areas, ideal for both everyday living and entertaining. The modern open-concept kitchen is a true show stopper - spacious and elegant, with premium finishes, ample storage, and a large island perfect for family gatherings. Upstairs, you'll find four generous bedrooms and three full bathrooms, including a luxurious primary suite with a stylish ensuite and walk-in closet - your personal retreat after a long day. The finished basement adds incredible versatility with two bedrooms, a full bathroom, and a complete kitchen - perfect for in-laws, guests, or extended family. Enjoy the privacy of having no neighbours behind and unwind in your peaceful backyard setting. With a double-car garage, parking for four on the driveway, and no sidewalk, convenience is built right in. Located close to everything - QEW, Costco, Metro, top-rated schools, parks, and all major amenities - this home truly checks every box. Offering approximately 2,706 sq. ft. of above-ground living space, it's ideal for growing families seeking comfort, functionality, and luxury in one perfect package. (id:60365)
70 Rosemont Avenue
Hamilton, Ontario
Charming 2.5-storey home featuring 3+1 bedrooms, 2 bathrooms, and a full in-law suite with a separate basement entrance! The main floor offers spacious living and dining areas, a large kitchen, and a bright bonus room at the back with vaulted ceilings and a walkout to the backyard (currently used for laundry). Upstairs, you'll find three generously sized bedrooms and an updated 4-piece bathroom, while the third floor includes a versatile bonus space ready to be finished for additional living area. The fully finished basement serves as a complete in-law suite, with private laundry, a kitchen, and a 3-piece bathroom. Outside, a modern stamped concrete driveway accommodates one vehicle, with additional parking via the mutual drive leading to the backyard and a detached single-car garage featuring a new roof. Ideally situated in Hamilton's Stipley neighbourhood, this home is within walking distance to Tim Hortons Field, schools, transit, shopping, and more! (id:60365)
39 - 175 Victoria Street
Norfolk, Ontario
Upscale Living Meets Effortless Comfort in this beautifully appointed bungalow townhouse condo, nestled in one of the area's most serene and well-kept communities. Backing onto meticulously maintained gardens-a lush, private backdrop in the common elements-this residence offers a rare blend of sophistication and low-maintenance living. Thoughtfully updated and tastefully decorated, this home stands apart from the rest. The main floor is designed for ease and elegance, featuring two spacious bedrooms, including a primary suite with a walk-in closet, a renovated 4-piece bathroom with a new vanity, and convenient main floor laundry. The finished lower level offers remarkable versatility and space, including a generous rec room, an oversized bonus room (currently used as a bedroom) with a massive walk-in closet, and a well-appointed 3-piece bathroom-ideal for guests, hobbies, or extended family. Step outside to a brand new deck overlooking the tranquil gardens-a perfect setting for morning coffee or evening relaxation. Carpet-free throughout and immaculately maintained, this home also boasts significant recent updates: new furnace, A/C, water softener, and deck, all within the last year. With covered carport parking, quiet surroundings, and no compromise on style or outdoor beauty, this is an exceptional opportunity for discerning down-sizers or anyone seeking refined, turn-key living in a peaceful setting. Welcome home. (New furnace & AC May/24, New Water Softener (owned) '24, New Heat Block blinds in 2nd bedroom Nov/24, New Bathroom vanity '24, Washing Machine (with bluetooth) '24, Deck replaced fall '24, Gazebo '25. Room measurements take from widest points.) (id:60365)
7 Swartz Street
Kitchener, Ontario
Welcome to 7 Swartz Street, Kitchener. This spacious home offers four bedrooms above grade and one in the finished basement, providing plenty of room for comfortable family living. The second floor features three well-sized bedrooms and two full bathrooms, while the third floor includes a bonus bedroom that can serve as an office, guest room, or playroom. The finished basement offers a large family room, an additional bedroom, and a full bathroom, making it suitable for use as an in-law suite or extra living space. Located in a desirable and secure neighbourhood, this property is close to parks, schools, shopping, and other amenities.Available immediately. (id:60365)
580 Patterson Road
Kawartha Lakes, Ontario
Welcome to 580 Patterson Road - a newly built, never lived in bungalow, set beside the forest and just steps from the lake in the serene community of Rural Verulam. Offering 3 large bedrooms, a spacious garage, tons of driveway space, and brand-new appliances ready for your use (not seen in the photos), this is a perfect family home or a vacation escape on the lake! Inside, you'll find 1,871 sq ft of open-concept living filled with natural light from oversized windows framing the forest beyond. The kitchen with breakfast bar flows into the dinette and great room with a cozy fireplace, making entertaining effortless. The primary suite is a private retreat with its own walkout to the deck, a generous walk-in closet, and a spa-like ensuite overlooking greenery. Set on nearly an acre and surrounded by beautiful homes, this property offers one of the most private settings in the community. Enjoy waterfront access on Sturgeon Lake, part of the iconic Trent Severn Waterway, giving you endless opportunities for boating, kayaking, and year-round waterfront living. (id:60365)
3642 Vosburgh Place
Lincoln, Ontario
Welcome to Campden Highland Estates! 2024 custom-built bungalow in quiet court on pie shaped lot, 3+2 bedrooms 3.5 baths, 4000 sqft of living space with walk-up, blending style & functionality. Covered porch entry. Chef's dream kitchen features black cabinetry,9island,stunning quartz countertops, Thermador 6 burner gas range, dishwasher & fridge, small appliance garage, pot & pan drawers & pantry cabinet. Decadent living area with tray ceiling, stunning linear gas fireplace in dark marble effect feature wall with surrounding built-ins & contrasting shelving, creating a stylish & relaxing atmosphere. Neutral tones, light engineered hardwood & ceramic flooring compliment the modern style. Patio doors from the dining area lead to a covered back deck designed to enjoy sunsets and views - with enclosed storage under too. The fully fenced yard has space & potential for a pool and more - it's waiting for your design! The king-sized primary bedroom is a retreat, large windows & tray ceiling, with both a pocket door walk-in closet & separate double closet, complete with ensuite that boasts a fully tiled glass door shower with rain head & hand held, oval soaker tub & double floating quartz counter vanity. The other main-floor bedrooms share a beautifully appointed four-piece bathroom. The 2-piece guest bath, laundry/mud room complete this level. The bright basement, filled with natural light has 8ft ceilings, French door walk-up, above grade windows, large living/family area providing plenty of space for any need, for teens or in-laws alike. In addition, 2 bedrooms, den, gym/movie room, 4-piece bathroom, storage & cold room make this a comfortable & functional living space. This home is carpet free, engineered hardwood & ceramics on main flr and laminate flooring in the bsmt. Double garage, driveway for 4 cars & Tarion Warranty. Schools, shopping, trails, orchards, wineries, breweries and QEW are all within minutes of this 'must see to appreciate' beautiful home! RSA (id:60365)
26 Steele Crescent
Guelph, Ontario
Welcome To 26 Steele Crescent, A Stunning Condo Townhome Where Contemporary Style Meets Everyday Comfort In One Of Guelphs Most Desirable Neighbourhoods. Offering 1,342 Sq. Ft. Of Bright, Open Living Space, This 3-Bedroom, 2.5-Bathroom Home Is Designed For Modern Living And Effortless Entertaining. The Main Level Showcases Premium Vinyl Flooring And A Thoughtfully Planned Open-Concept Layout. At Its Heart, The Gourmet Kitchen Features Quartz Countertops, Built-In Appliances, Sleek Cabinetry, And A Large Peninsula With SeatingPerfect For Morning Coffee Or Casual Conversations. Flowing Seamlessly Into The Combined Living And Dining Area, This Space Opens To The Backyard With A Walkout That Extends Your Living Outdoors For Summer Gatherings, While A Stylish 2-Piece Powder Room Completes The Level. Upstairs, The Primary Suite Offers A Private Retreat With A Spacious Walk-In Closet And A Beautiful 3-Piece Ensuite, While Two Additional Bedrooms, A Modern 4-Piece Bath, And Convenient Upper-Level Laundry Add To The Homes Practicality. Ideally Located Near Schools, Parks, Shopping, And All Of Guelphs Fantastic Amenities, With Quick Access To Major Highways For An Easy Commute, This Property Combines Contemporary Design With Everyday Convenience. To Top It Off, The Monthly Maintenance Fees Cover All Ground Maintenance, Including Grass Cutting, Seasonal Clean-Up, And Snow Removal Ensuring A Truly Low-Maintenance Lifestyle In A Vibrant Community. (id:60365)
26 Rosemont Avenue
Hamilton, Ontario
$$ Tens of thousands spent on Upgrades $$ Welcome to this well-maintained home on a quiet street and close to the heart of it all! This 3 bedroom 1 bath century home welcomes old world charm with modern updates and finishes. Private front pad parking for 2 cars, spacious fully fenced yard, covered front and back porches and a large powered workshop building in the back complete the curb appeal in the front and utility for everything you need to do and for extra storage in the back. Upgrades include newer roof (2019), newer windows (2017), fully renovated bathroom(2023), new luxury vinyl flooring throughout (2025), updated & remodelled kitchen, newer sump pump system and waterproofing with lifetime warranty(2024), 100A circuit breaker electrical system and freshly painted throughout this year. Don't miss the 9-foot ceilings on the main floor and spacious rooms that make this the place to call your own. Great location convenient to everything you'll need. Book your viewing today. (id:60365)
5 - 460 Beechwood Place
Waterloo, Ontario
This charming and beautifully renovated corner townhome in the sought after Beechwood area, features a spacious interior, with the main bedroom and ensuite bathroom located on the main floor for added convenience. The home boasts a large private terrace, perfect for outdoor entertaining. The finished basement offers additional living space, a laundry area, 2bedrooms, a 3-piece bathroom, Kitchen and direct walkout access to the single garage, providing versatile and practical living options. Residents enjoy exclusive access to an in-ground pool, enhancing the community lifestyle. Whether you're raising a family or looking to downsize in style, this home offers the perfect blend of comfort, privacy, and community. Located just minutes from The Boardwalk, Costco, Sobeys, and only a short drive to Uptown Waterloo and Universities of Waterloo, it combines modern updates with an excellent location. (id:60365)
6 Ellen Crescent
Erin, Ontario
Spectacular park-like setting (.4 acre) with inground pool and beautifully updated raised bungalow wow! A sun-filled foyer welcomes you into this home where youll fall in love with the open concept layout and gorgeous finishes including stylish laminate flooring and a stunning 2-tone kitchen. The cook in the house will enjoy the well-appointed kitchen featuring great workspace, fashionable shaker style cabinetry, quartz countertop an eye-catching shiplap backsplash, stainless steel appliances and island with seating that opens to the living and dining room creating the perfect set-up for family living. A sliding door walkout from the dining room to a party-sized deck and gazebo overlooking the magical backyard retreat extends the living space during the warmer months. Three bedrooms, the primary with awesome wall to wall built-in closet and walkout to deck and a nicely updated 4-piece bathroom complete the level. The tastefully finished lower level offers 2 spacious rec room areas with large windows, a luxurious 4-piece bathroom, laundry/utility room, storage area and a walk-up to the over-sized garage huge bonus! A fun-filled private yard offers all the play space you could ever hope for and a separately fenced pool complete with a concrete patio/pool apron, partially covered deck area and pool house. And for the car enthusiast/handman in the house the over-sized heated garage with workbench, extra high garage door and a drive through to the yard is a dream come true! Great location close to park, extensive trail system and just a short drive to Orangeville and Guelph for all your needs. (id:60365)
3 White Oaks Avenue
Brantford, Ontario
Opportunity knocks with this 3 bedroom, 2 bath side split set on a 108 x 70 lot in a desirable Brantford location. This home offers incredible potential for renovators, investors, or buyers ready to make it their own in this lovely family neighborhood. The exterior features brick, wood, and vinyl siding, a covered front porch, exterior accent lighting, and a two car carport with closed in storage and inside access to the mudroom. A four car paved driveway provides plenty of parking. Inside, the bright living room boasts a wood burning fireplace with stone surround, wood mantle, and large picture window. It flows into the dining room with patio doors to the backyard and an eat in kitchen offering ample cabinetry, counter space, stainless steel double sink, three appliances including a newer stainless steel stove, and a walkout to the yard. The separate main floor primary bedroom has his and hers closets and a large window overlooking the backyard and is right next to a three piece bath. Two upper level bedrooms with hardwood flooring share a 4 piece bath. The lower level includes a recreation room, laundry area plus a large crawl space. Surrounded by mature trees, the backyard offers privacy and a patio ready for entertaining. Close to parks, schools, amenities, and with easy access to the 403, this property combines location, space, and convenience. (id:60365)

