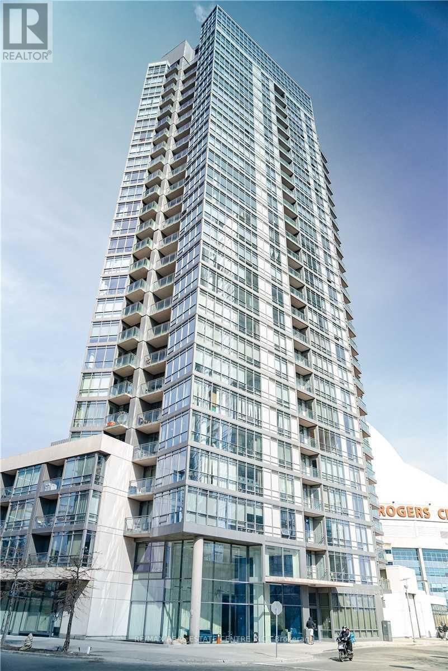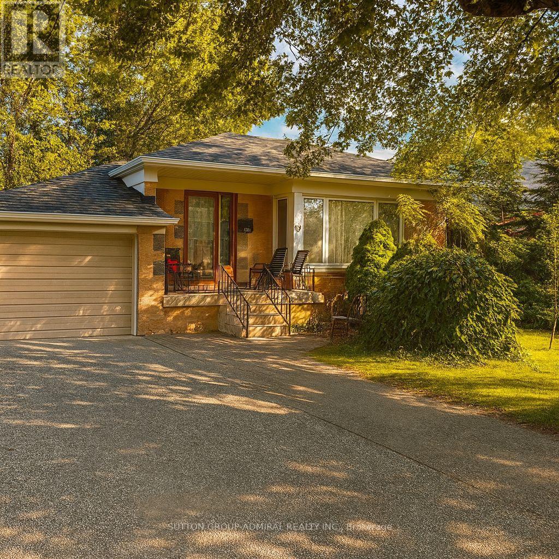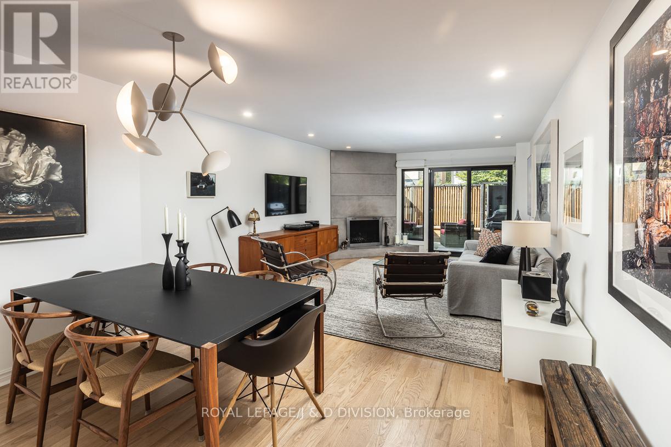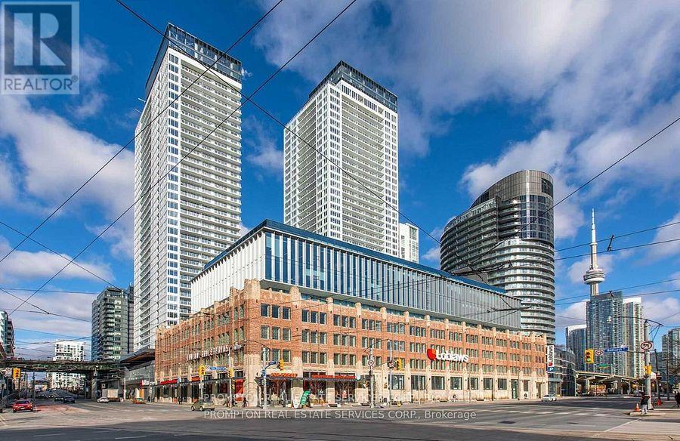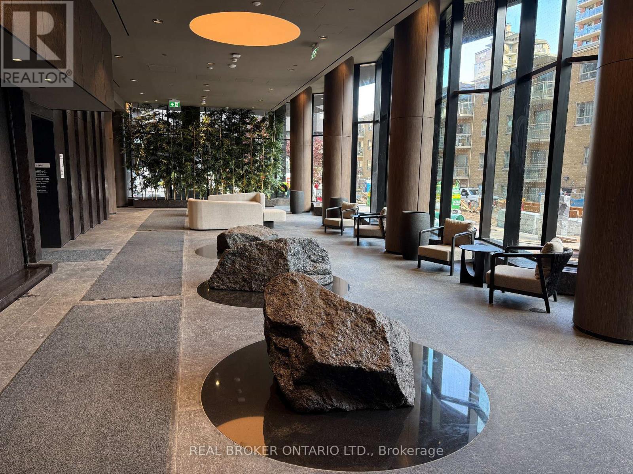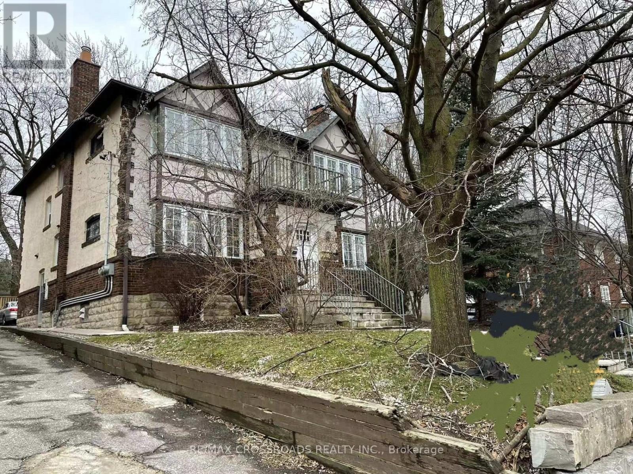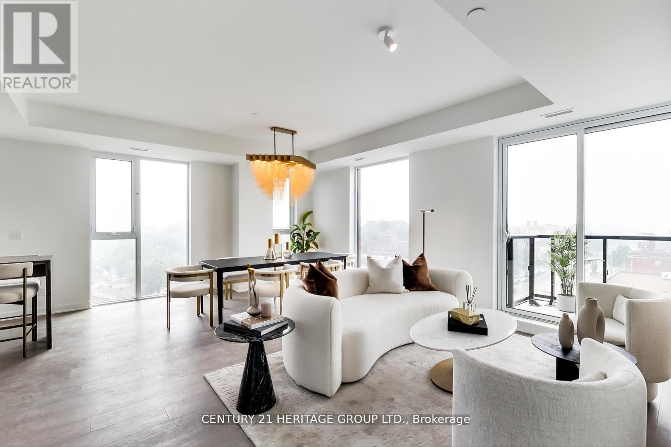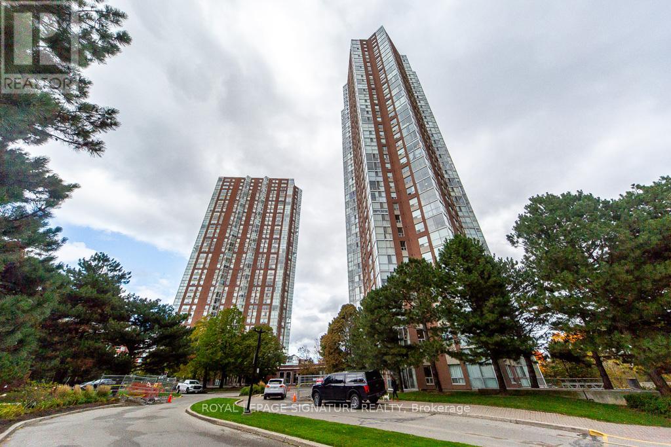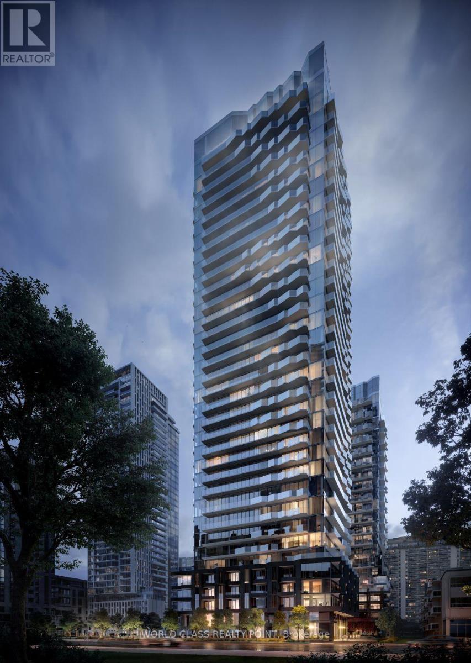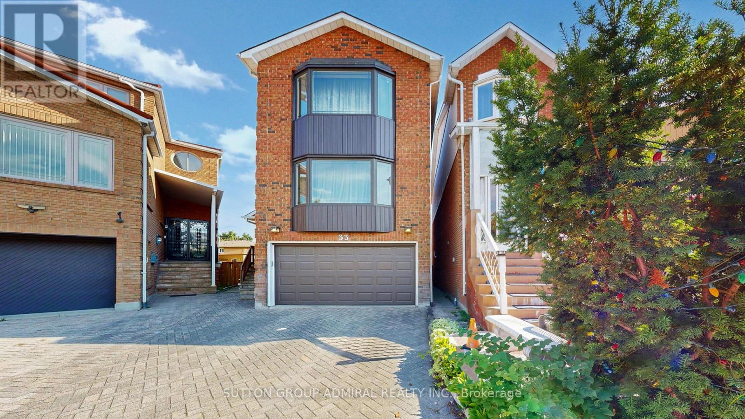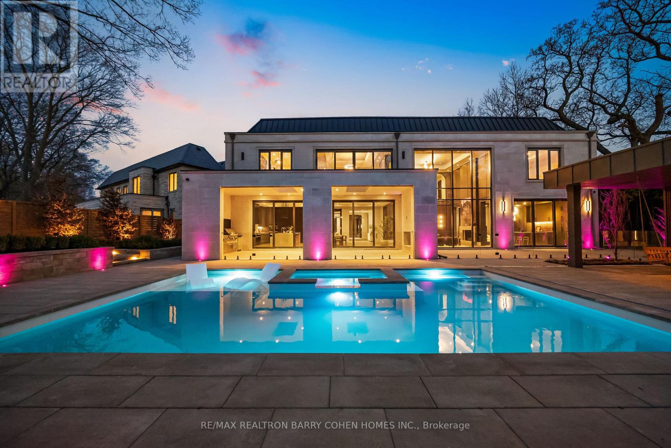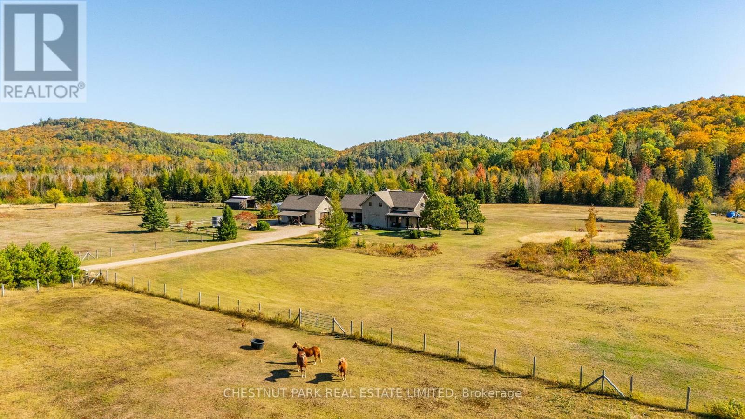2006 - 3 Navy Wharf Court
Toronto, Ontario
Most utilities included! Enjoy gorgeous city and CN Tower views day and night from this bright open-concept suite in the heart of downtown Toronto. Features modern flooring, open living/dining/kitchen layout, and a separate den that can be used as a second bedroom or home office. Steps to the waterfront, Union Station, CN Tower, Scotiabank Arena, restaurants, and entertainment. Building offers 24-hour concierge and access to the incredible 30,000 sq.ft. SuperClub with fitness centre, indoor track, pool, basketball, tennis, bowling, billiards, and more - blending luxury, lifestyle, and unbeatable convenience. (id:60365)
52 Acton Avenue
Toronto, Ontario
Welcome to this inviting bungalow, perfectly suited for family living and offering plenty of space both inside and out. Set on a spacious 115x52 ft lot, this home boasts a classic brick exterior, mature trees, and shrubs that provide privacy and a welcoming curb appeal. A driveway leads to an attached single-car garage for easy parking and additional storage. Step inside to a warm and comfortable layout featuring hardwood floors and large windows that fill the home with natural light. The main floor offers three generously sized bedrooms,making it easy to accommodate a growing family. The kitchen is both functional and stylish, equipped with wood cabinetry, granite countertops, and stainless steel appliances-including a refrigerator, stove, dishwasher, and microwave-making it ready for busy weeknights and family gatherings. A true highlight of this home is its flexible finished basement, which has a separate entrance, two additional bedrooms, a second kitchen, and living space-perfect for extended family, teens needing their own area, or potential rental use. With three full bathrooms throughout the house, morning routines and busy evenings are made simple and convenient.Outdoors, you'll find a fenced backyard offering a safe play area, a stone patio ideal for barbecues and outdoor family meals, plus more lawn space surrounded by mature greenery.With a total of 3 bedrooms upstairs, 2 bedrooms in the basement, and 3 full baths, thisproperty is an excellent opportunity for families seeking space, versatility, and a welcoming neighbourhood. Move right in, enjoy the flexible layout, and add your personal touch over time to make it truly your own.Close Proximity to Public Transit, Schools, Parks, and Shopping! (id:60365)
28 Alcorn Avenue
Toronto, Ontario
Great opportunity and value in Summerhill! Freehold townhome - no maintenance fees. Renovated top to bottom with a cool contemporary aesthetic. Features include; new Pella windows and doors throughout, new primary ensuite washroom, refinished hardwood floors, new staircase banister, gorgeous and cleverly designed Scavolini kitchen, abundant California Closet built-ins, extensive rewiring and recessed lighting, and new mechanics; furnace and air conditioner. The main floor offers a combined living and dining room with a wood burning fireplace with stone surround, and a walk out to a newly built back deck with a gas line for a barbeque. The chef's kitchen features stainless steel Thermador appliances, a concealed appliance garage and breakfast bar/workstation, and quartz countertops. The primary bedroom and washroom are on the second floor along with a family room/office, and the third floor offers two additional spacious bedrooms with vaulted ceilings and additional loft space. The finished lower level with a bright recreation room completes this offering. The built-in garage offers ample storage, parking for Two cars; one in the garage and one behind on the heated driveway (could squeeze in a third car). Quiet street, yet steps away from the vibrancy of Yonge Street shops and restaurants, plus Summerhill subway station. Walk to Cottingham Public School. *Open Weekend: Saturday October 25th & Sunday October 26th!* (id:60365)
4209 - 17 Bathurst Street
Toronto, Ontario
Welcome To The Lakefront Soaring Majestically Buildings With Functional Layout 1 Bedroom Plus 80 Sq.Ft. Of Balcony. With Over 50,000 Sq. Ft. Loblaw's Flagship Supermarket. Access To 23,000 Sq. Ft. Hotel Style Amenities. Steps to Transit, Park, School, Community Centre, Shopping, Restaurants and More. Minutes Walk To The Lake. (id:60365)
307 - 110 Broadway Avenue
Toronto, Ontario
Welcome to Untitled Toronto, curated by Pharrell Williams. A brand-new, never-lived-in 1 Bed + Den (Den has a closed door!) suite perfectly positioned in the heart of Yonge & Eglinton. This residence blends contemporary design with resort-level amenities-offering over 34,000 sq. ft. of designful spaces that include an indoor and outdoor pool and spa, state-of-the-art fitness and yoga studios, basketball court, coworking lounges, and rooftop dining areas complete with barbecues and pizza ovens.The striking lobby, anchored by a serene waterfall feature and attended by a 24-hour concierge, sets the tone for the building's elevated atmosphere. Just steps from the subway, future Crosstown LRT, and Yonge-Eglinton Centre, residents are surrounded by endless conveniences-Cineplex, Loblaws, LCBO, and a vibrant mix of restaurants, cafés, and nightlife all at your doorstep. (id:60365)
Main - 65 Lawrence Avenue E
Toronto, Ontario
Prime Yonge & Lawrence, Right At Subway. Amazing Huge Main Level Unit in Duplex House . 3 Bedrooms and 2 full bathrooms. Large Living & Dining Rooms, Master Bedroom Ensuite Bathroom And New Laundry Room. 1 Parking Spot Incl at rear. Situated At Lawrence Park, Top Schools, Toronto Public Library, Grocery Stores Etc. Easy Access To Downtown And North York. (id:60365)
907 - 185 Alberta Avenue
Toronto, Ontario
Welcome to unit 907 - a beautifully designed 3 bedroom, 2 bathroom suite in the heart of St. Clair West Village. Featuring 1,294 sq. ft. of total interior space, floor-to-ceiling windows and luxurious finishes, this light-filled unit offers a spacious, open-concept layout ideal for both entertaining and relaxing. The modern kitchen features marble countertops and high-end appliances, leading out to a large private balcony with sweeping city views. Residents enjoy premium amenities, including a fitness center, rooftop terrace and 24/7 concierge. Just steps from trendy cafes, boutiques, and public transit, this is urban living at its best. Book a showing today to experience it firsthand! (id:60365)
1506 - 7 Concorde Place
Toronto, Ontario
Your Search Is Over! If You Need Space This One Is For You. Largest 1 Bedroom + Solarium In Building With Room To Breathe & Incredible CN Tower & Museum Views . 866 Sq Ft ! Open Concept L/R D/R Extends To Enclosed Solarium-A Perfect Home Office. Huge Primary Bdrm Can Hold A King Sized Bed& Has A Massive Walk In Closet. Large Additional Storage/ Pantry Off Kitchen, + An Additional Locker. Great Well Managed Building :Spa Like Facilities: Concierge, On Site Management, Gym ,Indoor Pool, Sauna, Party Rooms, Guest Suites, Library, Squash/ Tennis Courts, Billiard Rm, TTC Right At Door To LRT. Easy Walk To Shopping & Gorgeous Bike & Walking Trails. Effortless DVP Access . (id:60365)
313 - 120 Broadway Avenue
Toronto, Ontario
Brand New Never Lived One Bed plus Den Suite with Two Full Bathrooms and One Storage Locker at Untitled Condos Toronto, ideally located at Yonge & Eglinton in Midtown. The Den Is Generously Sized with Sliding Door and Can Function as a Second Bedroom or Private Office. Featuring a bright, open-concept functional layout with floor-to-ceiling windows, modern finishes, quartz countertops, built-in appliances, and abundant Natural Light. Enjoy premium luxury amenities including a grand lobby with waterfall feature, indoor/outdoor pools, full fitness centre, basketball court, spa, meditation garden, coworking spaces, dining lounges, 24 Hours Concierge, kids playroom and more. Just steps from the Public Transit Including Eglinton Subway Station, future Eglinton LRT, dining, shopping, parks, Trendy Cafes, Boutiques, and entertainment. (id:60365)
33 Carnival Court
Toronto, Ontario
Hurry!Price Reduced By $40K!Welcome to 33 Carnival Court where convenience meets comfort! Enjoy the best of both worlds with this spacious (over 2000 sq. ft.) 3+1 bedroom, 4-bathroom detached home featuring a walk-out basement and 1.5-car garage. Perfectly located on the border of Toronto & York Region, you'll have quick access to TTC, GO Transit, York University, Finch Subway Station, schools, shopping, restaurants, places of worship and the scenic G Ross Lord Park steps away. This well-maintained residence is one of only 4 custom-built homes in a peaceful, family-friendly pocket of North York. From the moment you step through the double-door entrance into the impressive cathedral-ceiling foyer, you're greeted with brightness and warmth thanks to soaring ceilings, three skylights, and oversized bow and picture windows. The elegant open-concept layout features floating staircases and well-proportioned principal rooms, ideal for entertaining. The roomy and sun-filled eat-in kitchen offers tons of storage, ample granite countertop space, backsplash, pantry, and instant hot water. The oversized primary suite includes a functional 4 pc ensuite and a walk-in closet with a window. Two additional airy bedrooms feature closets, a convenient laundry chute, and share a 5 pc bathroom.The professionally finished walk-out basement boasts a floor-to-ceiling wood-burning fireplace, wet bar, sauna, wine cellar, kitchenette, 3-piece bath, and direct garage access. It converts easily to a bright above-ground in-law or rental studio suite. Additional highlights include hardwood & laminate floors, pot lights, a main-floor powder room, and 9-foot ceilings on the main level.The lush, private backyard oasis is graced by mature fruit trees and rose bushes, perfect for family gatherings and summer entertaining. Linked via foundation only. Flexible possession, move-in ready condition, and reasonable price make this property one of the best deals on the market. ** This is a linked property.** (id:60365)
90 Arjay Crescent
Toronto, Ontario
A Bespoke Architectural Estate designed By Acclaimed Architect Richard Wengle And Interior Virtuoso Carey Mudford, Embodies The Pinnacle Of Lux Living In Torontos Coveted Bridle Path Enclave. Nestled On A Serene Pie-Shaped Cul-De-Sac, Complete W/The Finest Luxury Appts, Including To Name A Few: Indiana Limestone, Marrying Timeless European Elegance W/ Contemporary Grandeur, A Heated Drive For 6+ Vehicles And A meticulously Engineered 10-Car Subterranean Garage, this Estate Sets The Tone For Impeccable Scale And Sophistication. Inside, the Opulent Residence Is Defined By Soaring 11-Ft Ceilings, Heated Marble Flrs, And Arched Custom Drs That Create An Atmosphere Of Refined Living. The Formal Living Rm, Anchored By A Kingsman Marble Fireplace, Seamlessly Transitions Into The Dining Rm, Adorned W/ A Glass-Enclosed Wine Feature And Lime-Washed Walls. The Epicurean Kitchen Is A Statement In Artistry And Function, Centered Around A Dramatic 12-Ft Valentino Quartzite Island, Framed By Brass Inlays, Designer Appliances, And Custom Millwork. Oversized Sliding Drs Facilitate Seamless Indr-Outdr Living. The Primary Suite, Occupying The North Wing, Is A Sanctuary Of Indulgence, Showcasing Textured Leather Walls, Flr-To-Ceiling Garden Views, And A Spa-Inspired Ensuite W/ Heated Marble Flrs, Dual Vanities, Custom Soaker Tub, And His-And-Hers Dressing Lounges Beneath A Skylight. The Lwr Lvl Is crafted For Recreation And Rejuvenation, Features A Marble-Clad Wet Bar, Smart-Glass Viewing Into The Garage, A Soundproof Cinema, And A Wellness Zone Complete W Gym, Wet/Dry Sauna, And Steam Rm. Outside, The Resort-Style Gardens A Private Oasis W/ Saltwater Pool, Hot Tub, Cabana W/ Shower, And A Fully Equipped Limestone Outdoor Kitchen W/Granite Counters, Fridge, And Bbq Provides The Ideal Setting For Summer Gatherings. Steps From The Granite Club, Elite Schools, Upscale Retail, 2 Golf Courses, Downtown, And Highways. This Residence Is A Masterclass In Modern Luxury. (id:60365)
778 Maxwell Settlement Road
Bancroft, Ontario
An extraordinary country estate set on 122 acres of rolling pasture, hardwood forest, and scenic trails. This timeless Discovery Dream Homes Timber Frame hybrid draws inspiration from classic farmhouse architecture and is finished with exceptional craftsmanship, reclaimed pine barn boards, slate tile, engineered alder and walnut floors, solid alder doors, and a dramatic 600 sq ft timber-framed great room with a stone fireplace. The 4-bedroom home is designed for comfort and connection, featuring a custom kitchen, handcrafted timber staircase, mahogany-accented upper level, and a screened-in timber porch. Step outside to the expansive outdoor entertaining terrace ideal for al fresco dining, evening gatherings, and taking in the sweeping countryside views. Equestrian-ready with 25+ acres of fenced pasture, horse paddocks, a 24x36 barn with two 10x20 stalls (with power and water), and a hay barn with covered storage. A 2-car garage is attached to the home, and a separate garage includes a workshop and office space perfect for creative pursuits or home-based business. A private trail network winds through managed forest, leading to a charming wildlife viewing cabin overlooking Grace Lake and adjoining crown land. With in-floor radiant and gas heating, an Amberwood front door, and inclusion in the Managed Forest Program, this property offers the ultimate in luxury, privacy, and rural sophistication. (id:60365)

