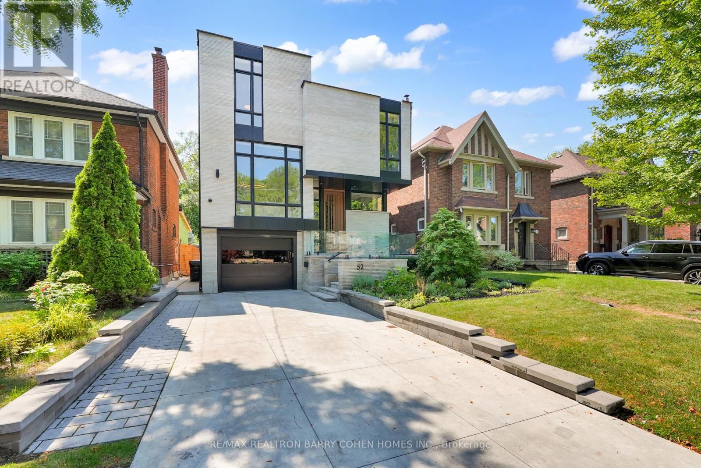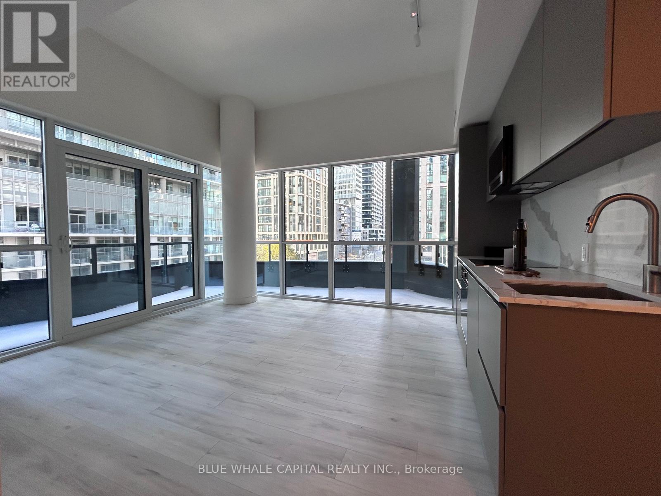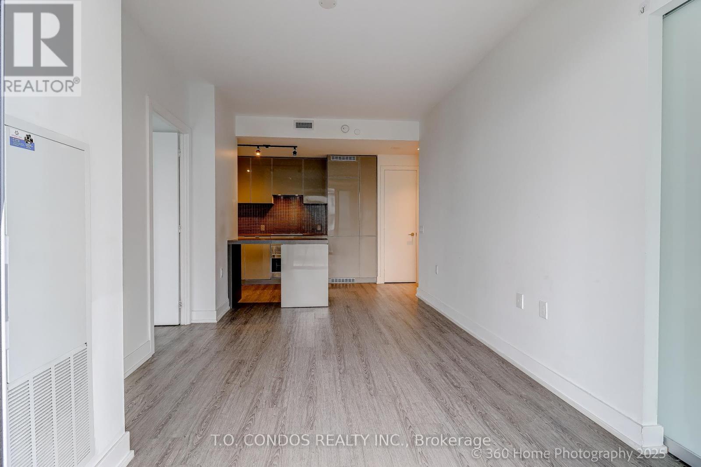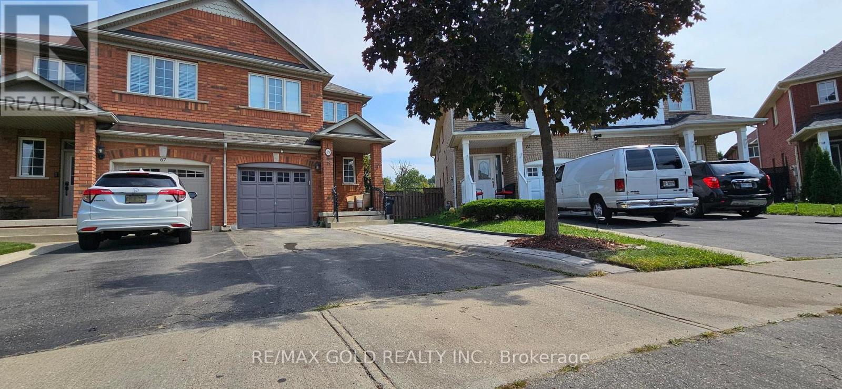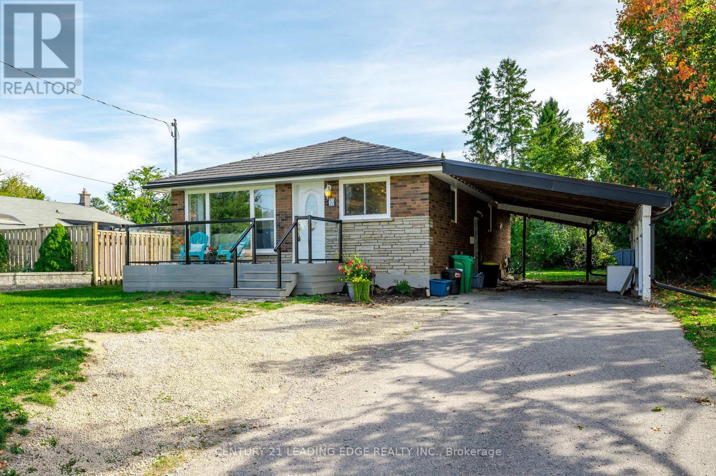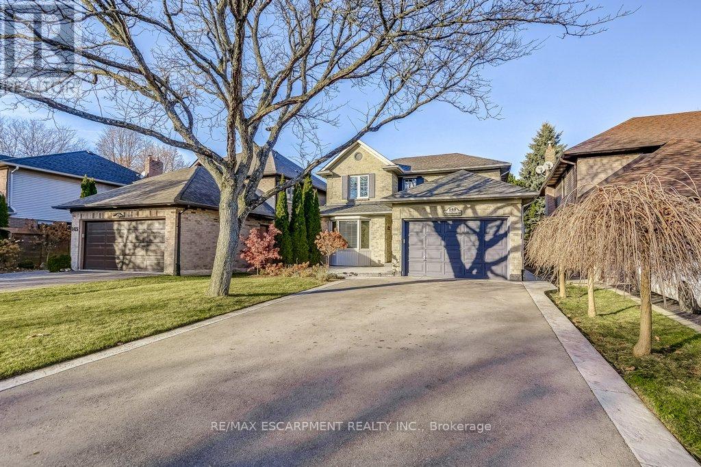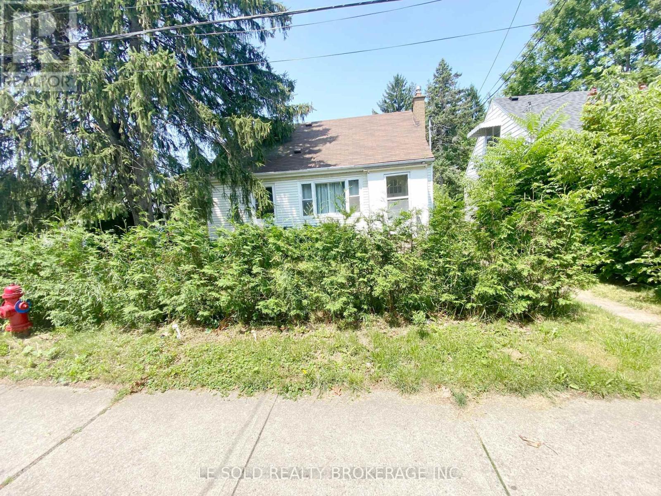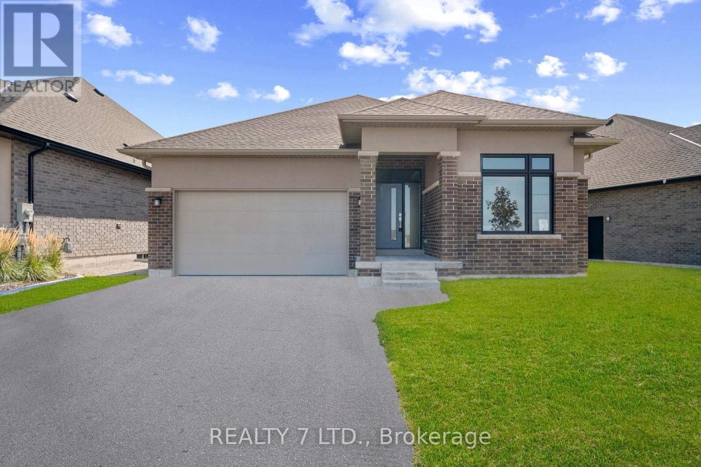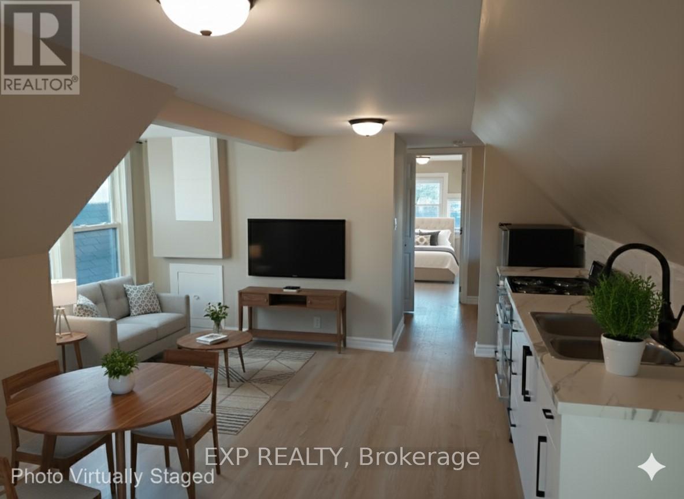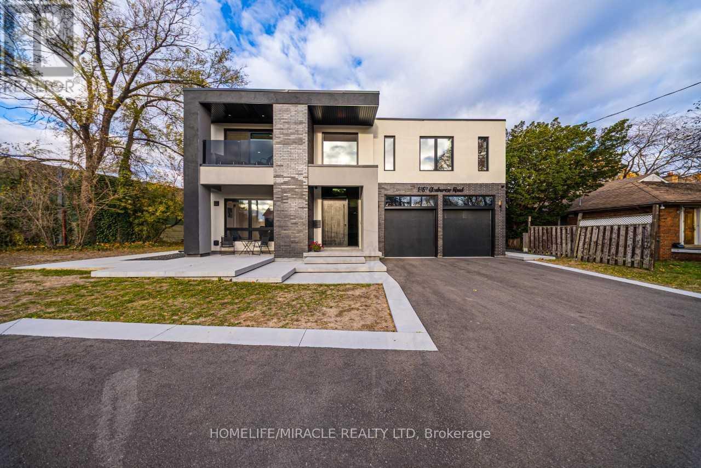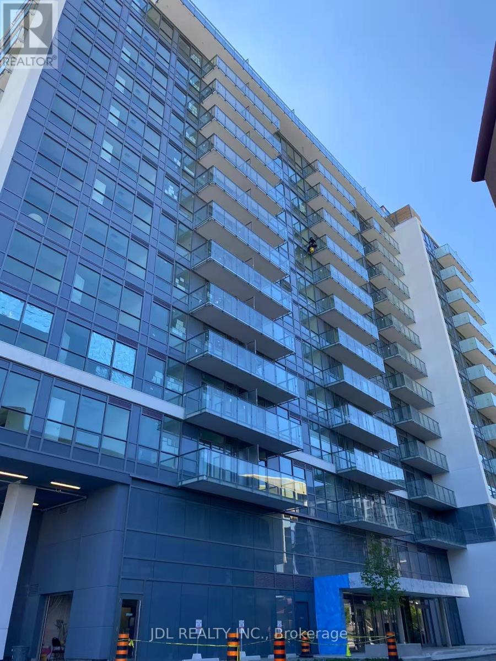52 Elmsthorpe Avenue
Toronto, Ontario
Striking Contemporary Elegance In Prestigious Chaplin Estates Offering Inspired Living. A Dramatic Entry With Sleek Millwork And Designer Lighting Sets The Tone, Leading Into Sunlit Interiors With Soaring Ceilings, Skylights, And Panoramic Wall-To-Wall Windows. The Chefs Kitchen Features A Waterfall Island and Breakfast Counter Complete w/ Wolf & Miele Appliances, Seamlessly Connected To The Dining And Family Rooms With A Modern Gas Fireplace Perfect For Entertaining. The Primary Suite Overlooks The Landscaped Backyard, Complete With A Spa-Like 5-Piece Ensuite And Walk-In Closet. The Lower Level Offers A Walk-Out, Wet Bar, Recreation Room, And Flexible Bedroom/Office Ideal As A Nanny Or Guest Suite. Step Outside To A Private Backyard Sanctuary With A Saltwater Pool And Custom Waterfall. Additional Highlights Include A Heated Driveway, Integrated Home Automation, And Close Proximity To Top Private Schools, Summerhill Market, Shops, And TTC/LRT On Eglinton. (id:60365)
403 - 110 Broadway Avenue
Toronto, Ontario
Brand New Corner Suite - Untitled Condos (South Tower) Be the first to live in this 3 Br, 2 Bath corner suite w/rare 12' ceilings, SW views for abundant natural light. Designed in collab w/Pharrell Williams, this Japanese Zen-inspired home offers a modern kitchen w/upgraded cabinets & backsplash, quartz counters, integrated appls & sleek finishes. Spacious layout w/ensuite laundry & wrap around balcony - perfect for relaxing or entertaining. Bldg Amenities: Gym, basketball court, indoor/outdoor pools, jacuzzis, sauna, rooftop BBQ area, co-working lounge, party rm, kids' playrm & 24-hr concierge. Steps to Eglinton Subway, future LRT, shops, dining & all amenities. Extras: Parking, Locker on same floor as unit. Blinds to be installed before closing. (id:60365)
4105 - 7 Grenville Street
Toronto, Ontario
Luxury Yonge and College Condos! Most prestigious address on Yonge street at Yonge and College!! Elegant Two Bedrooms Corner Unit, Both Bedrooms have Windows and Doors and Full Washrooms!! Amazing views from huge 329 sq ft Wraparound Balcony and windows!! Walk In Closet! ONE PARKING INCLUDED IN RENT! Appliances includes Fridge, Stove, Microwave, Dishwasher, Washer and Dryer. Enjoy the world class 5 Star Condo Living at YC Condos!! Utilities: heat, water and AC included in Rent!Best Amenities in the building: Skydome with a huge Infinity Indoor Swimming Pool on the top 66th floor, Lounge 64 Bar on the 64th Floor with Party / Meeting room, Gym, Terrace with BBQ and much more! You will love to live here!!! Most Convenient Location at Yonge and College Close To Everything.... Universities, Subway, Groceries, Restaurants, Shops, Eaton Centre, Hospitals... Students, Professionals, Newcomers are all welcome! Ready to Move In Immediately! (id:60365)
69 Milkweed Crescent
Brampton, Ontario
Spacious 3 bedroom Semi Detach House Backing Onto Ravine. Open Concept design, Generous size Bedrooms with walk in closets, Gourmet Custom Kitchen with Black Stainless Steel Appliances And Expansive patio Overlooking ravine and Interlock backyard with awning to enjoy the summers. Hardwood Flrs Throughout!. NO CARPET IN THE HOUSE. SEPARATE LAUNDRY (not shared), Tenant Pays 70% of Utilities. Walk to " BURNT ELM PUBLIC SCHOOL". Transit Nearby (id:60365)
Upper - 18 Daleview Avenue
Peterborough, Ontario
RENT IN THE DESIRABLE WEST END OF PETERBOROUGH! Come home to this beautiful all brick bungalow. Updated modern all white kitchen with ample storage and complete with quartz counter tops and a large center island and breakfast bar. Living, Dining and Bedrooms graced with hardwood floors. The kitchen overlooks the living and dining room for a great open concept layout. The living Room boasts a large picture window. All 3 bedrooms generous in size and complete with closets and large windows. Convenient 2 car parking. Use of large backyard. Walk out to your large composite 17 1/2' x 6' Deck complete with glass railings and enjoy your morning coffee or your evening unwind. Walking distance to shopping, schools and the local college. Easy access to and from the city at Hwy 115 for commuters. Tenants responsible for their own snow removal. Landlord will handle all other exterior yard maintenance and grass cutting. Don't miss your chance to live in a great home in an amazing neighbourhood. Exhaust Range and new thermostat being installed prior to Occupancy. This property is available for immediate occupancy. Exhaust Range and New Thermostat being installed prior to occupancy. (id:60365)
149 Charterhouse Crescent
Hamilton, Ontario
Fabulous family home in the heart of Ancaster! Located on a quiet crescent in one of the community's most desirable, mature neighbourhoods, this well-cared-for 5-bedroom home offers exceptional space for the whole family. The main floor features multiple living and dining areas, an eat-in kitchen and a family room with a cozy wood-burning fireplace overlooking the private, landscaped backyard with two large decks, and the most charming shed, straight out of a storybook! The partially finished lower level includes a spacious rec room and 5th bedroom, with more room to expand. Stroll to historic Ancaster Village for fantastic dining, boutique shopping, health and wellness services, and a wonderful farmers' market. Run your daily errands or catch a movie with ease at the nearby Meadowlands Power Centre. Nature lovers will appreciate the proximity of Dundas Valley, offering kilometres of trails and beautiful waterfalls. Plus, you'll enjoy terrific schools, quick access to the LINC and Hwy 403. A perfect place to plant roots and truly feel at home! (id:60365)
101 Sladden Court
Blue Mountains, Ontario
Welcome Home! An extraordinary residence perfectly positioned on one of Lora Bay's most prestigious and private lots. Overlooking the 13th hole, with sweeping views of Georgian Bay and the Niagara Escarpment, this architectural masterpiece offers an unparalleled lifestyle of elegance and serenity. Showcasing 5,337 sq. ft. of refined living space, this home impresses from the moment you step inside. The grand great room features 25 ft. cathedral ceilings, floor-to-ceiling windows, and seamless access to an expansive InvisiRail deck-a truly spectacular vantage point for sunrise, sunset, and year-round fairway vistas.The chef's kitchen is designed for both culinary excellence and entertaining, complete with a commercial-grade gas range, built-in convection microwave, stainless steel triple refrigerator/freezer, oversized island, and automated main-floor blinds for effortless comfort and privacy.The luxurious primary suite offers a private retreat with a gas fireplace, walkout to the deck, walk-in closet, and spa-inspired ensuite with a deep soaker tub and glass shower. The main level also includes an additional bedroom, a four-piece bath, and a convenient laundry room.The second-floor mezzanine overlooks the great room and leads to a bright office with bay views, two generous bedrooms, a four-piece bath, and a stylish wet bar with dishwasher-ideal for relaxation or hosting.The walkout lower level features a 1,700 sq. ft. approved apartment, perfect for extended family or guests, offering a roughed-in kitchen, two bedrooms, a four-piece bath, and direct access to the luxury hot tub and fire-pit lounge. An elegant paved driveway, curtain-style windows, and a double-car garage enhance the already striking curb appeal of this exceptional property. This is more than a home-it's a lifestyle of distinction in one of Georgian Bay's most desirable communities. (id:60365)
1st Floor Room - 112 Leland Street
Hamilton, Ontario
For First Floor One Bedroom Only. Bright And Spacious Bedroom With Closet. Share A 4pcs Bathroom With Another First Floor Roommate. Share Living, Kitchen, Dining & Laundry with 3 Boy Roommates. Great Location In Hamilton, Just Steps To McMaster University, Surrounding Amenities: Alexander Park, Bus Routes, Place Of Worship, Schools, Fortinos Supermarket And More, Enjoy Your Convenient Life. Tenant Responsible For Snow Removal And Lawn Cutting As Per Shift Schedule. (id:60365)
566 Old Course Trail
Welland, Ontario
Client RemarksHot Deal! Welcome To Where Luxury Meets Lifestyle! Gifford Model Built By Lucchetta Homes, Open Concept, Modern Kitchen With Granite Island Dining, Living, Bdrms W/Hardwood Flooring. Choose Your Own Appliances. Over 2300 Square Feet Of Living Space. Nothing Left To Do But Enjoy The Lifestyle, Salt Water Pool, A Match On The Tennis Court, Use The Exercise Facility Or Walk The Many Trails Along The Canal. Have Family And Friends For Dinner Parties In The Large, Well-Appointed Kitchen With Granite Countertops. Reverse Pie Lot Gives You More Privacy. Have A Lawn Of Envy With Inground Sprinkler System. Grass Cutting And Snow Removal Are Included In The Monthly Association Fee. Partially Finished Basement With A Full Bathroom, Living Room For More Entertaining. So Much Space! This Is Where Your Next Point Begins! Community center only for HRA. Priced For Quick Sale (id:60365)
Loft - 148 Gibson Avenue
Hamilton, Ontario
Elevate Your Lifestyle, Live Above Ordinary - Your Stylish Hamilton Apartment Awaits! Why settle for a dull basement when you can step into sophistication with this newly renovated, sunlit private apartment near Downtown Hamilton. Featuring open-concept living, a modern kitchen and a spacious, serene bedroom. This bright apartment is designed for comfort, style, and success. Live where the energy of the city meets refined tranquility - steps from boutique cafés and trendy restaurants. Stroll through gorgeous Gage Park or soak in the beauty of Hamilton's famous waterfalls. From lakeside bike rides to game days at Tim Hortons Field and savory eats, adventure and entertainment are always close by. Whether you're powering through the week or unwinding on weekends, everything you need is right outside your door. Perfect for young professional seeking upscale urban living with a touch of luxury. Your next chapter starts here. *Heat included | No pets due to allergies *Act fast - this stylish, bright, comfortable apartment won't last long! (3 photos are virtually staged) (id:60365)
1653 Glenburnie Road
Mississauga, Ontario
Welcome to 1653 Glenburnie Road, a Modern Masterpiece in Prestigious Mineola. Nestled in one of Mississauga's most sought-after neighborhoods, this nearly new, custom-built smart home embodies contemporary elegance, comfort, and sophistication. Thoughtfully designed and meticulously crafted, this home offers just over 5550 sq. ft. of total living space, combining timeless style with modern functionality and lets not also forget the tech operating this house. The main level boasts expansive, light-filled principal rooms with an open-concept layout that flows seamlessly for both everyday living and refined entertaining. The heart of the home is a stunning gourmet kitchen, appointed with premium appliances, bespoke cabinetry, and a large center island a dream for both the passionate home chef and the consummate host. Upstairs, the luxurious primary suite serves as a private retreat, featuring a spa-inspired ensuite. Three additional bedrooms, one with its own ensuite bath, and the other two rooms with a shared Jack and Jill bathroom, along with a convenient laundry area, complete this level with both comfort and convenience in mind. The fully finished basement features as a secondary living area. This 3 Bedroom, 2 Bath. With its own living area, kitchen and a second laundry, makes it perfect for guests, in-law suite or even a rental unit. Outdoors, the possibilities are endless. The expansive backyard offers a blank canvas for your personal touch, with an inviting inground pool as its centerpiece. Located minutes from Port Credit's vibrant shops, restaurants, marina, waterfront trails, sailing club, GO station, and major highways, this exceptional property combines luxury and lifestyle in perfect harmony. Experience modern living at its finest welcome home to 1653 Glenburnie Road. (id:60365)
508 - 10 De Boers Drive
Toronto, Ontario
4 years New 2 Bedroom 2 Bathroom Unit With Unobstructed East Views! Minutes To Sheppard West Subway Station And Downsview Park. Minutes Drive To Yorkdale Mall/401, And Costco. Short Distance To York University. Fantastic Amenities Include Party Room, Gym, Rooftop Lounge, 24 Hour Concierge And Ample Visitor Parking! ! Internet Included! (id:60365)

