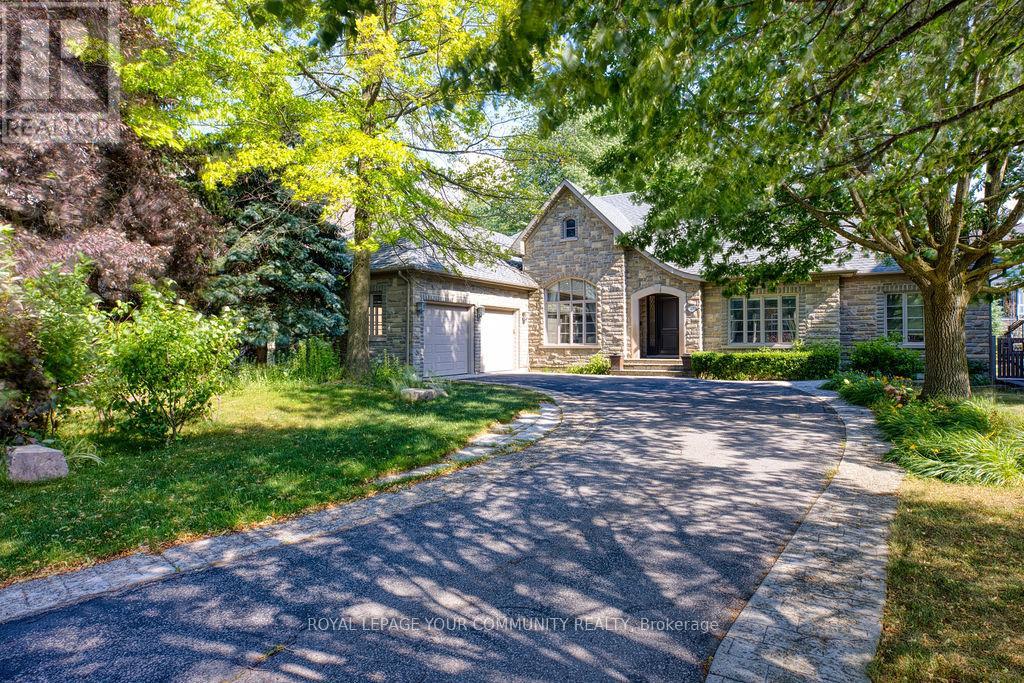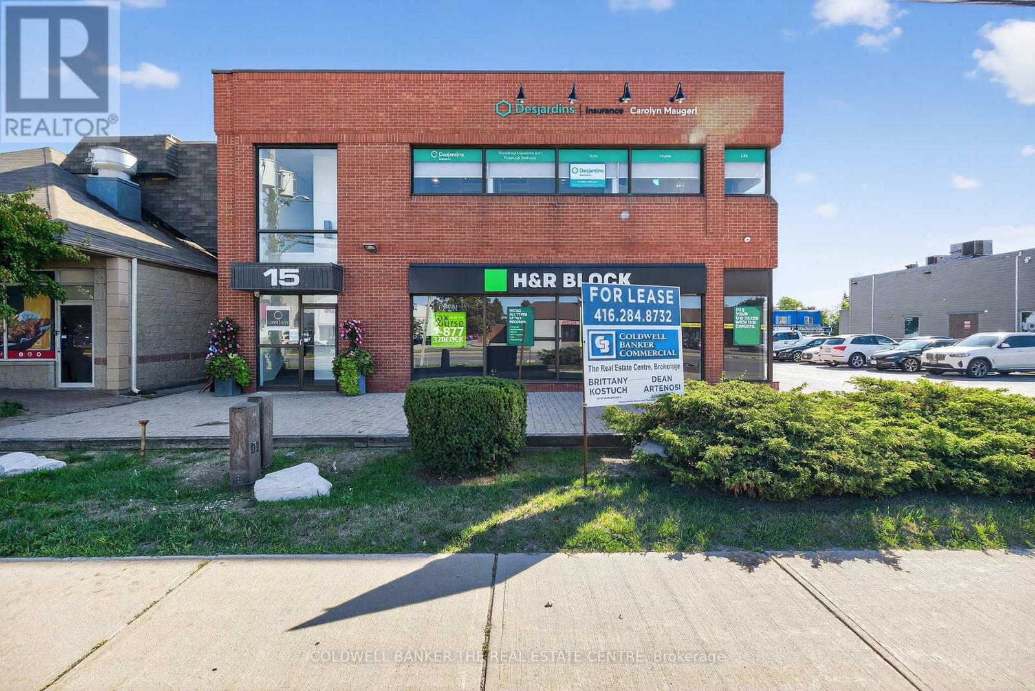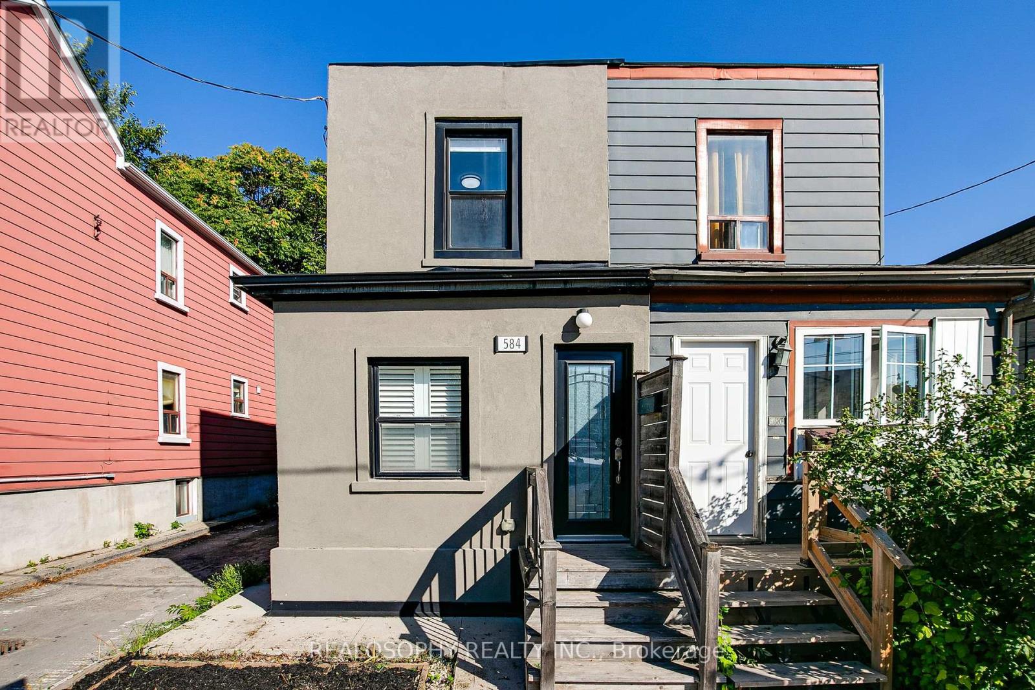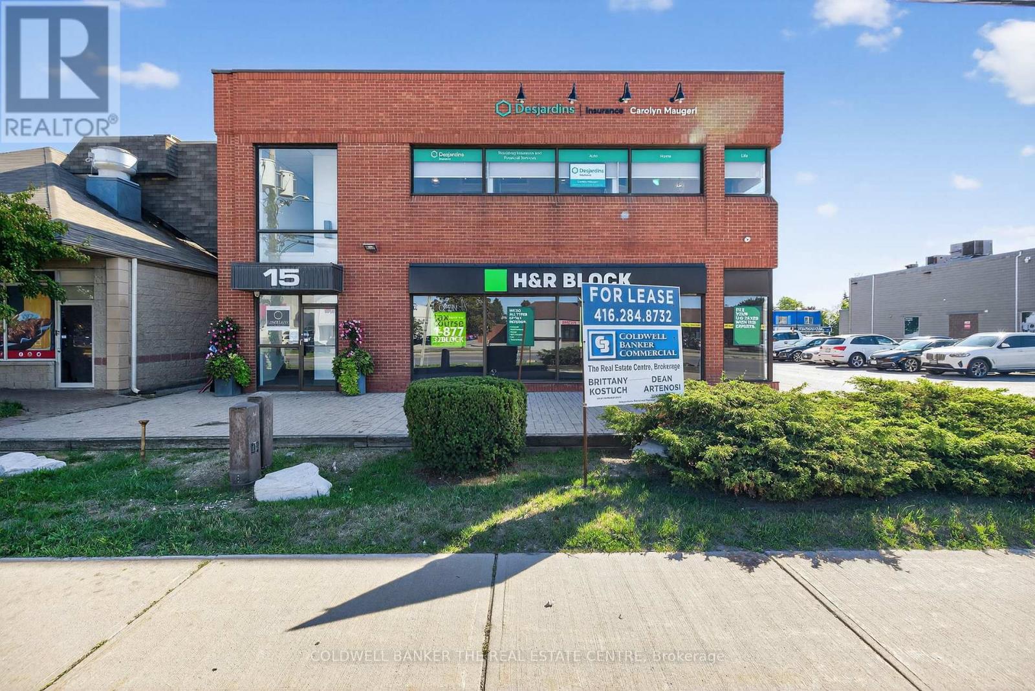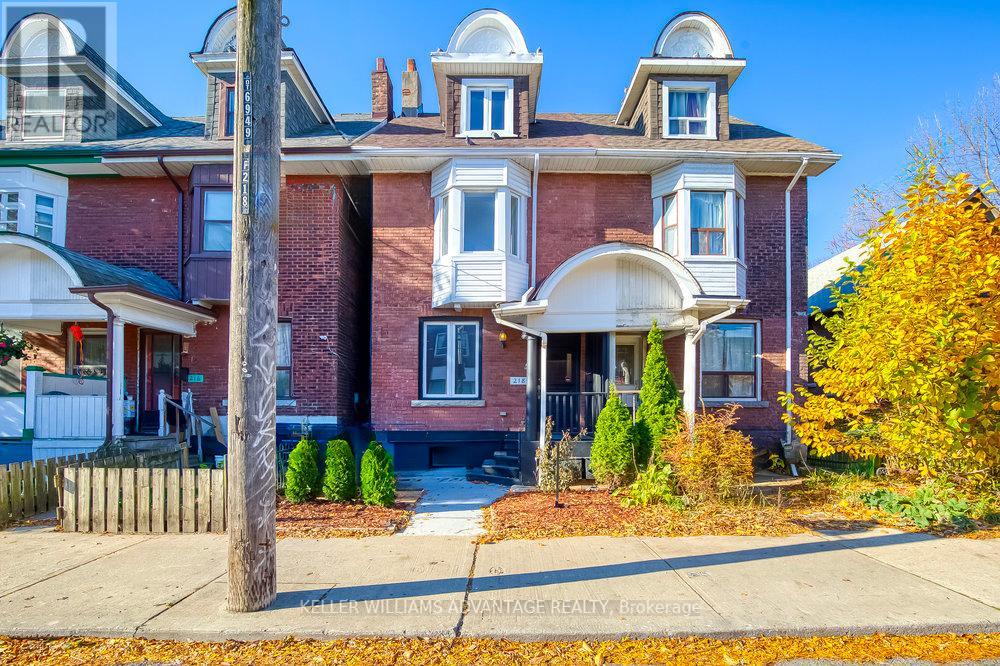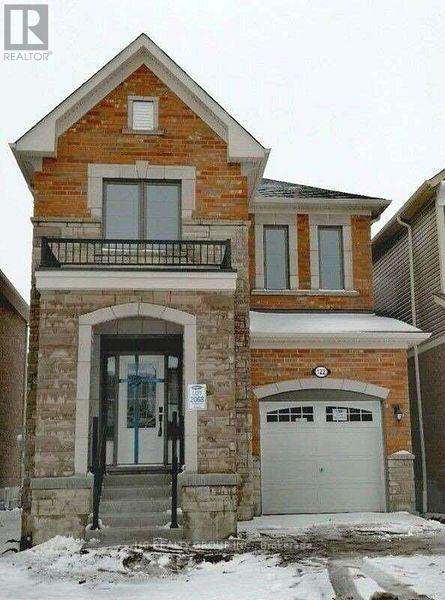8 Sachet Drive
Richmond Hill, Ontario
**LUCKY #8**Welcome to Lucky #8 Sachet Drive ------- This Home is Ready for your all checkbox ------- It match all your expectations for a "HOME" ------- Indulge in the epitome of elegant--luxury living in this beautifully designed home on a tranquil, family-friendly street within the sought-after Lake Wilcox area. This extraordinary family home offers a graciously-built and meticulously-maintained to the highest standards and blending timeless Victorian charm with modern/ quality upgrades, providing a harmonious sophistication and comfort. The main floor offers spacious 10' foyer with the double door and expansive-generous living/dining and open concept den area, creating a sense of spaciousness and airy atmosphere. The family sized kitchen features natural stone countertop,centre island and built-in appliance, combined spacious breakfast area, forming the soul of this home. The family room offers a south exposure with abundant of natural lights and gas fireplace, perfect for both intimate family gatherings and your relaxation. The large sundeck extends these living spaces for outdoors, creating a memorable summer night with family and friends. The upper level offers a large primary bedrooms with lavish 6pcs ensuite and w/in closet. The additional bedrooms offer own ensuite/semi ensuite and spacious room sizes. The lower level offers stunning additional space for the family or adult-senior member place with complete privacy, providing a formal kitchen with S-S appliance and easy accessible to south exposure-pleasant backyard. This Gem is close to the serene Lake Wilcox Park & Community Centre,all amenities,** Top Ranked Dr.G.W.Williams SS (IB program) ***and private schools, golf course, Hwy 404, Go station & more-------This home is loved/maintained by its owner----Full Lot Size : 45.37Ft x 111.77Ft x 66.6Ft x 113.31Ft as per geowarehouse------------------A MUST SEE HOME! (id:60365)
Main - 144 Gwendolyn Boulevard
Georgina, Ontario
tunning property in a very desirable neighbourhood. Detached renovated 4 bed, 3 bath. Beautiful marbled foyer opens to spiral staircase W/chandelier. Waterfall island w/view of family room feature wall 60Fp. Large master W/6 Pc Ensuite, wireless smart. (id:60365)
2212 - 9000 Jane Street
Vaughan, Ontario
Step into this beautifully finished east-facing condo featuring bright, unobstructed views and a spacious open-concept layout. The modern kitchen is equipped with full-size stainless steel appliances, an upgraded backsplash, and sleek cabinetry. Both bathrooms feature tiled accent walls that add a refined designer touch. This unit also comes with two lockers and one parking space for ultimate convenience. Located in one of Vaughan's most desirable buildings, residents enjoy top-tier amenities including a resort-style outdoor pool, bocce court, gym, sauna, and stylish shared spaces. All of this just minutes from Vaughan Mills Mall, Highway 400, and a wide variety of restaurants, shops, and everyday essentials. (id:60365)
103 Duncan Road
Richmond Hill, Ontario
exceptional Custom-Built Luxury Residence Located on Coveted Duncan Road,in the Heart of Bayview & 16th, Richmond Hill.Nestled in one of the areas most prestigious and charming communities,this stunning home features an exceptional layout with expansive,light-filled living spaces ideal for both everyday comfort and grand entertaining.The elegant primary suite showcases a double-sided fireplace, his & her walk-in closet ,and a lavish 5-piece ensuite complete with Jacuzzi, heated floors, and a private sitting/reading area.The main floor offers a spacious formal dining room with a warm,inviting fireplace, high ceiling and with detailed crown moulding,and a fully equipped second kitchen adjacent to the main kitchen featuring an additional fridge,built-in oven,sink,and pantry for added convenience and function.The finished basement includes a chic and designer bar with a professional-grade wine cellar,a built-in dishwasher nand a custom-built lounge perfect for entertaining,relaxing,or hosting guests in style.a privet,fully outfitted gym, a relaxing steam room, a large laundry rm,and abundant space for storage or future customization in the unfinished sections.Step outside to your custom-built backyard cabana,complete with a fireplace(as is),3-piece bathroom,bar area,seating zone,wine fridge,and dishwasher perfect for entertaining or enjoying quiet evenings under the stars. Additional features include: All-stone exterior walls, Professionally finished stone deck in the backyard, Professional-grade sprinkler system, Mature, romantic trees in both front and rear yards. Located just minutes from all essential amenities shopping malls,fine dining,supermarkets,top private Schools,GO Station,Highways 404 & 407.Truly a Remarkable Home to Live, Entertain &Enjoy. **EXTRAS** ALL ELECTRIC LIGHT FIXTURES, ALL EXISITING WINDOW COVERINGS,GAS COOKTOP, RANGEHOOD,B/I 2FRIDGES,MICROWAVW,2 OVENS&DISHWASHER,WASHER & DRYER, SPRINKLER SYSTEM,ALARMSYSTEM, GARAGE DOOROPENERS&REMTES (id:60365)
202 - 15 Harwood Avenue S
Ajax, Ontario
Fantastic opportunity to lease a desirable and move-in ready office suite in the heart of Ajax! This practical 500 sq. ft. unit is thoughtfully designed with an open concept communal space, a private office and washroom. The building is home to notable tenants such as H&R Block, Code Ninjas, Billyard Insurance and Century 21, creating a strong professional mix and excellent visibility. For added flexibility, it can also be leased with Unit 201 to create a larger footprint tailored to your needs. (id:60365)
584 Eastern Avenue
Toronto, Ontario
Modern luxury meets classic charm. This stunning home boasts an open concept layout, 9ft ceilings, and hardwood floors throughout, providing a spacious and inviting atmosphere that's perfect for family living and entertaining. The kitchen features quartz countertops , S/S Appliances ,and a convenient walkout to your private backyard. The finished basement with high ceilings adds an extra layer of versatility to your living space. Two Parking Spots Via Laneway! Steps from the area's best shops, restaurants, schools, and parks. Experience the vibrant community and the ease of urban living right at your doorstep. Easy access to public transit , Gardiner, DVP. (id:60365)
201 - 15 Harwood Avenue S
Ajax, Ontario
Exceptional opportunity to lease a fully built-out corner office suite in a well-maintained building, located just south of the busy intersection of Harwood Ave and Kingston Rd. Offering over 1,400 sq. ft. of professional office space, this unit features 6 private offices, a welcoming reception area, kitchenette, and a private washroom. The building is home to notable tenants such as H&R Block, Code Ninjas, Billyard Insurance and Century 21 creating a strong professional mix and excellent visibility. With ample natural light, modern functionality, and a prime location, this suite is truly move-in ready for your business. (id:60365)
Lower - 218 Broadview Avenue
Toronto, Ontario
Wonderful open-concept 1 bedroom, 1 bathroom basement apartment available for lease in a bustling, ultra-convenient, amenity-rich neighbourhood that's steps from Leslieville, Riverside & Corktown. Situated on the lower level of a beautifully-kept Victorian home, this fabulous unit features a separate entrance, an eat-in kitchen, and shared laundry. Heat, hydro and water are included in the lease rate. This is the ideal space for a responsible student or a working professional. Pedestrian & cyclist friendly, and TTC stops at doorstep! Easy stroll to Riverdale Park, fantastic trails, community/recreation centre and countless boutiques, eateries, and services of Queen Street, The Danforth, and Chinatown East! (id:60365)
1 - 427 Danforth Avenue
Toronto, Ontario
Tired of waiting for elevators? Welcome to this beautifully renovated second-floor suite at 27 Danforth Avenue, offering two generous bedrooms, a spacious living and dining area, and a bright washroom with a skylight. Perfectly situated in the heart of Greektown, you'll enjoy vibrant shops, fabulous dining, and lively culture right outside your door, with Green P parking across the street and effortless transit access just steps away at Pape Station and Chester Station. Minutes from downtown, this spacious suite is available for immediate possession and ready to be your new home. (id:60365)
8 Gowan Drive
Whitby, Ontario
Executive 4+1 bedroom, 5 bath family home with finished basement & nestled on a premium 50x132 ft lot in Queens Common! Lifted from the pages of a magazine from the lush manicured gardens & stamped concrete entry that leads you through to the inviting foyer with soaring cathedral ceilings & palladium window. Upgraded throughout featuring extensive hardwood floors including staircase with wrought iron spindles, pot lighting, formal living room with french door entry, custom main floor plan with open concept dining room & great room with walk-out & beautiful wood-burning fireplace creating a warm and cozy atmosphere for family gatherings or quiet evenings. Gourmet kitchen boasting granite counters, breakfast bar, backsplash, wine fridge & stainless steel appliances including gas stove. Break fast area with 2nd walk-out to the backyard with gorgeous stamped concrete patio, gazebo, perennial gardens & mature trees for privacy. Convenient main level office & laundry room with separate side entry. Upstairs you will find 4 generous bedrooms, the primary retreat with walk-in closet & spa like 6pc ensuite with glass rainfall shower, double quartz vanity, bidet & relaxing stand alone soaker tub! Room to grow in the fully finished basement complete with 5th bedroom with 4pc ensuite, additional 2pc bath in the rec room, amazing theatre room & ample storage space. Situated steps to parks, transits, schools & easy hwy 412/407/401 access for commuters. This home is finished top to bottom in stunning neutral decor & truly exemplifies pride of ownership throughout! (id:60365)
122 Westfield Drive
Whitby, Ontario
Tastefully Designed And Meticulously Care For By The Only Tenant Living In The Since First Built, This Spacious Home Is Almost 2000 Sq Feet. Located Near Hwy 412 & 401, Walking Distance To Shops, Restaurant, Schools, Parks & Close To Costco. This Home Has Tons Of Builder's Upgrade: 9 Feet Smooth Ceiling On Both Main & 2nd Floor, Open Concept Kitchen To Great Room, Hardwood Flooring Throughout, Stainless Appliances, Washer And Dryer On 2nd Floor In Own Laundry Room. (id:60365)
504 Halo Street
Oshawa, Ontario
Welcome to the sought-after Winfield Farms community in North Oshawa, where this beautifully updated Iris Model by Falconcrest Homes offers nearly 3,500 sq ft of finished living space. Sitting on a premium pie-shaped lot, this home combines elegant design with family-friendly function and a true backyard oasis. A charming enclosed three-season porch leads into an oversized foyer, setting the tone for the homes grand yet welcoming feel. The main floor features updated engineered hardwood, a spacious living room with custom built-ins and a window bench, and a sun-filled family room anchored by a gas fireplace. The kitchen is designed for both everyday living and entertaining, with a large centre island, abundant cabinetry, walk-in pantry, and a separate dining area that walks out to the deck and pool. A practical main floor laundry with built-in cabinetry and garage access makes for the perfect drop zone for busy families. Upstairs, four generous bedrooms provide comfort for everyone. The primary suite feels like a retreat, complete with a private foyer, walk-in closet, 4PC ensuite, and views of the backyard. The 3 other bedrooms are quite spacious and all offer double door closets and updated laminate flooring. The finished basement extends the living space with potential for an in-law suite, offering a separate side door entrance, bedroom space, 3PC bath, and multiple recreation areas. Step outside to your private oasis, premium pie shaped lot feature an in-ground saltwater fibre glass pool surrounded by landscaping and interlocking, ideal for relaxing, entertaining, or letting kids and pets play. Custom composite deck with glass railing off the kitchen features a dining area overlooking the pool. Perfectly located close to schools, shopping, Costco, parks, transit, and the 407, this home is move-in ready with nothing left to do but enjoy. (id:60365)




