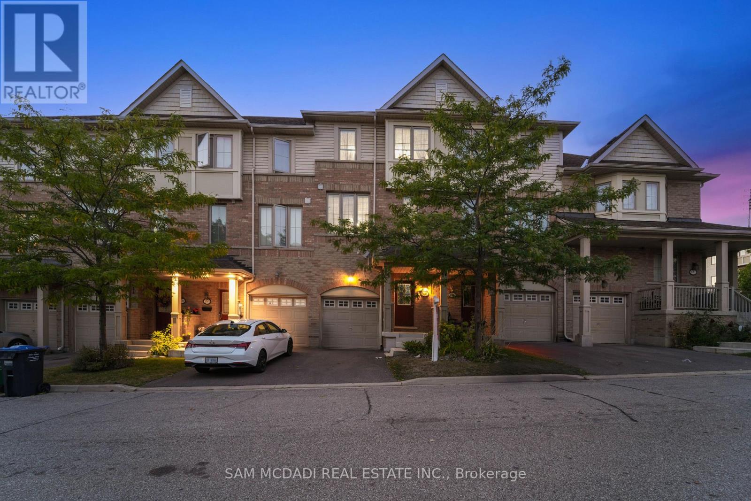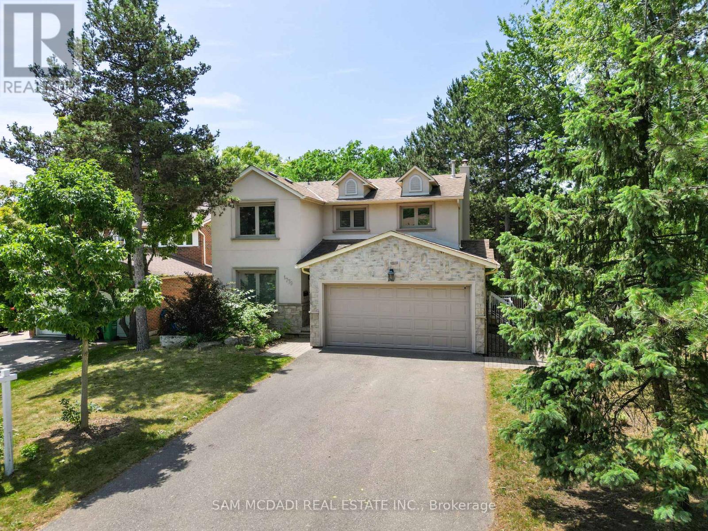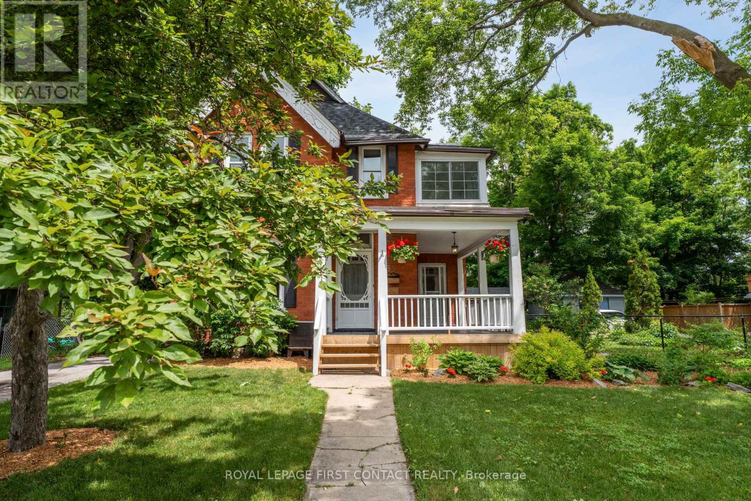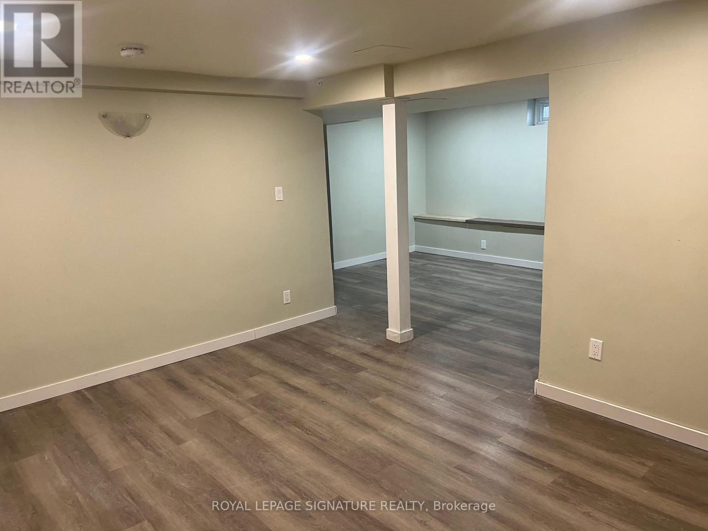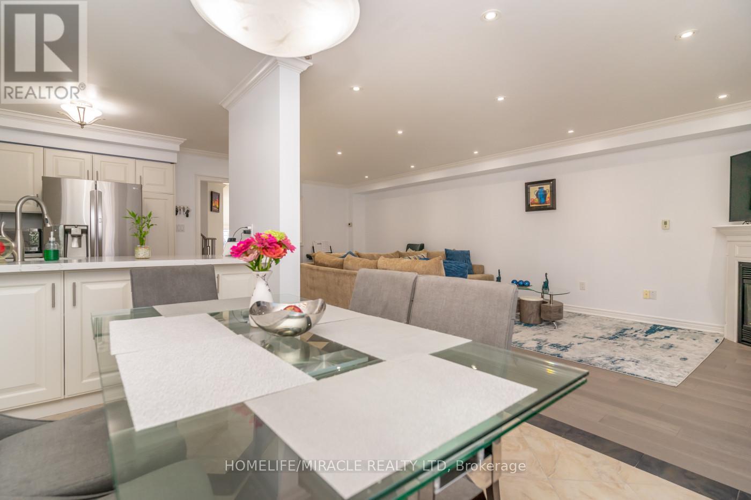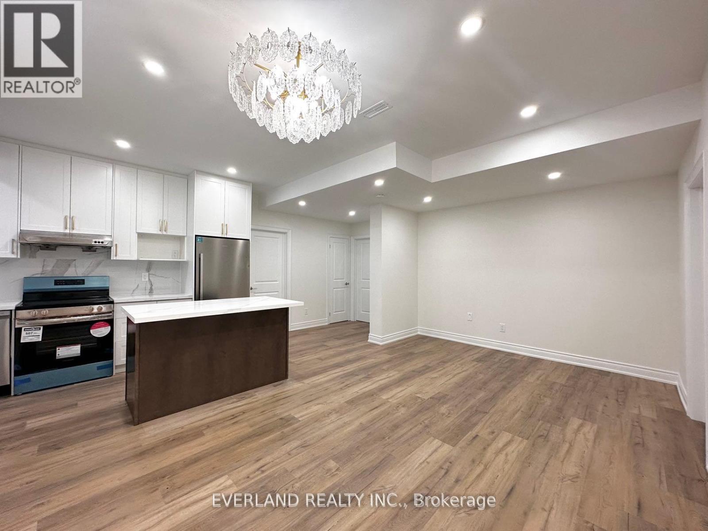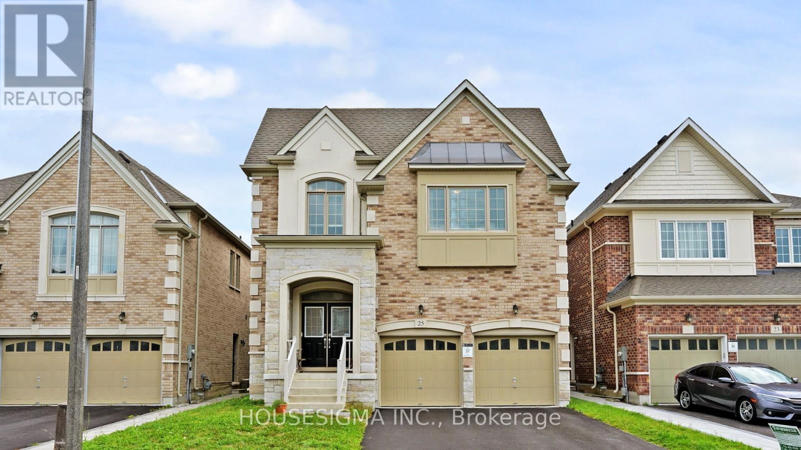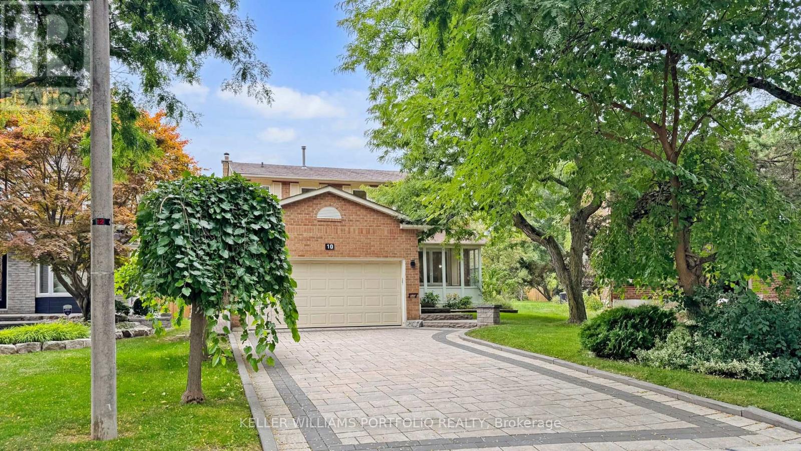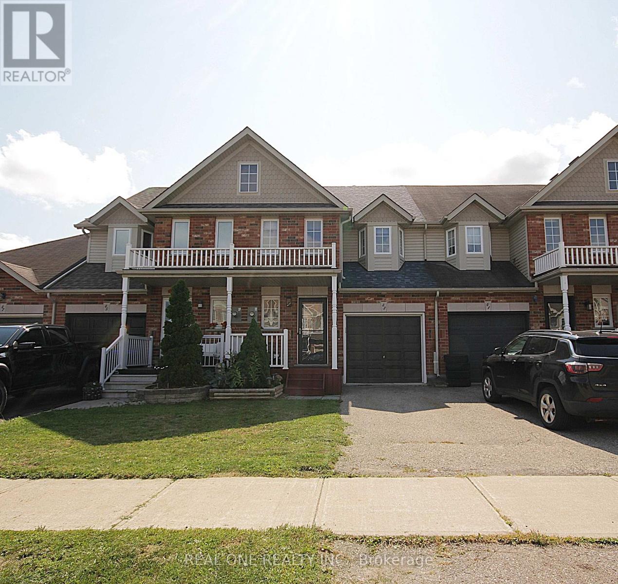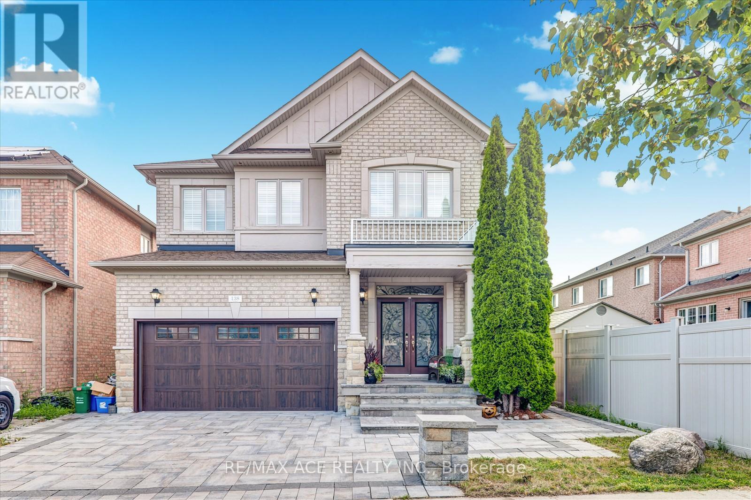103 Cedar Lake Crescent
Brampton, Ontario
Welcome to 103 Cedar Lake Crescent, a meticulously maintained townhouse located in the sought-after Bram West community, bordering Mississauga and Brampton, and being the largest model in this development with 2,057 square feet of thoughtfully designed living space! This charming 3-storey home boasts 4 spacious bedrooms, 3.5 bathrooms, large windows, and waterproof hardwood floors. As you step inside, you'll locate a generously sized recreational room well equipped as a nanny, in-law, or guest suite with a 4-piece bathroom and direct access to the backyard patio - ideal for enjoying a morning cup of coffee or evening cap. The second level is bathed in an abundance of natural sunlight with an airy living room that sets the perfect tone for both relaxation or entertaining loved ones. Down the foyer, the kitchen with dining area showcases a functional design with built-in appliances and plenty of upper and lower cabinetry space for all of your culinary essentials. Ascend above where the Owners suite displays a luxurious 4-piece ensuite and his and her closets. Two additional bedrooms with spacious closets are located down the hall with a shared 4-piece bathroom. Superb location with close proximity to all amenities including highway 401 and 407, Derrydale Golf Course, Sheridan College - Davis Campus, Cineplex Courtney Park, CAA Centre - Sports & Entertainment Complex, and a direct bus ride via MiWay #61 to Square One. An absolute must see - make this immaculately kept home yours! (id:60365)
1779 Fifeshire Court
Mississauga, Ontario
Conveniently Located Near University of Toronto, The Go Station, & Erindale Park! Situated In The Desired Erin Mills Community On A 59X163.68 Ft Lot Lies This Upgraded Residence W/ Beautiful Finishes Throughout Its Approx. 3200 Sqft Interior. A Bright Formal Entryway Welcomes You Into A Main Level That Intricately Combines All The Living Spaces. The Unrivaled Chef's Kitchen Boasts Granite Countertops, Built-In Stainless Steel Appliances, A Glass Tiled Backsplash, Built-In Speakers & Sophisticated Marble Floors. Spectacular Workmanship In Both The Living & Dining Areas Elevated By Its Elegant Crown Molding, Large Windows, Pot Lights & Modern Baseboard Selection. The Family Room Features A Stone Gas Fireplace, Pot Lights & Direct Access To The Backyard Patio Perfect For Seamless Indoor/Outdoor Entertainment. Upstairs Boasts 4 Spacious Bdrms Including The Primary Suite With A Large Walk-In Closet & A Spa-Like 4Pc Ensuite Designed With A Porcelain Tile Surround. A 5-Piece Bath Also Accompanies This Level. The New Self-Contained Basement Completes This Home With A 5th Bedroom Ft A 3Pc Ensuite, A Kitchen, A Large Rec Rm, 4Pc Bath & A Washer & Dryer. The Large Backyard W/ Deck Is The Perfect Place To Host Friends & Family During The Warm Summer Months! (id:60365)
55 Burton Avenue
Barrie, Ontario
Beautifully renovated Century home in Allendale (Barrie)Mintues to Go Train and Barries waterfront - move in condition with brand new kitchen and 5 ss appliances - upstairs offers three good sized bedrooms renovated main bath plus large sunroom/office. Main floor charm retained - orininal/replicated large baseboards in keeping with the time. Convenient 2 pc bathroom and main floor laundryroom/mudroom. Lower level rec room (or kids playroom) and storage. Wrap around Veranda and Perenial Gardens. Shingles and furnace (7/8 years) new shingles on oversized Garden shed. Stone patio. Long driveway with parking at the back. (id:60365)
Lower - 30 West Street
East Gwillimbury, Ontario
Lower Level Basement with Two Bedroom And Ensuite Laundry, Separate Entrance, Nestled By The Holland River East Branch, Very Quiet Neighborhood, Ideal For Single Professionals Or Young Quiet Couples. Half Of the Utilities Will Be The Responsibility of Tenant. Tenant Buy His Own Internet. ONLY NON SMOKERS. To ONLY QUIET TENANTS ONLY WELL TRAINED QUIET AND NOT DANGEROUS OR POISONOUS PETS ARE ALLOWED.ALL TENANTS MUST BE REPRESENTED BY A LICENCED REAL ESTATE AGENT. TENANTS TO VERIFY ALL MEASUREMENTS PRIOR TO MAKING AN OFFER. Employment Letter, Credit Check, References First And Last Months Rental Application, And PHOTO ID. (id:60365)
60 Forest Fountain Drive
Vaughan, Ontario
Absolutely Stunning Home in the Prime Sonoma Heights!This modern showstopper, freshly painted, is sure to impress from the moment you step inside, featuring a grand double door entry and two fully equipped Kitchens including one with a separate entrance, perfect for multi-generational living or income potential.Step inside and fall in love at first sight. The main level boasts rich engineered hardwood floors,a gourmet kitchen with quartz countertops and a stylish quartz backsplash, an open concept layout ideal for entertaining. Elegant crown moulding and polished finishes add a touch of luxury throughout.Walk out to your massive two-tier deck complete with a gazebo and gas line with BBQ grill creating the perfect outdoor retreat.the upper level has been completely renovated featuring engineered hardwood floor throughout, upgraded stairs with iron pickets, and two brand new washrooms. The luxurious primary ensuite includes heated floors for year end comfort.The finished basement offers even more space and functionality, ideal for extended family or as a rental suite All for this in a prime location walking distance to top rated schools, beautiful parks and local amenities. Don't miss your chance to own this exceptional home in one of Vaughan's most sought after communities. (id:60365)
Basement - 187 First Nations Trail
Vaughan, Ontario
Available November 1, 2025. Looking for a young couple or two individuals (no groups larger than 2, no pets due to allergies). This basement apartment features a private entrance, two driveway parking spaces, two bedrooms and two full bathrooms (one ensuite), a private kitchen, in-unit laundry, and large windows with abundant natural light. Ideally located in the prestigious Kleinburg community, this unit offers both comfort and convenience. Tenant pays 25% of utilities (gas, water, hydro, internet included). Required documents: government ID (drivers licence), job letter, recent pay stubs, and full credit report. Seeking quiet, responsible AAA tenants. (id:60365)
25 Deer Pass Road
East Gwillimbury, Ontario
Elegant Executive 4-Bedroom, 5-Bathroom Family Home in prestigious Sharon with over 3,600 sq.ft. of luxury living space. Featuring 10ft ceilings on the main floor and 9ft ceilings upstairs, this residence offers a bright, open layout with a deep south-facing lot and separate side entrance for future in-law suite or income potential. Upgrades throughout include smooth ceilings on both levels, hardwood flooring on main and upper hallway, premium Mayfair Statuario Venato tile in foyer and powder room, dark-stained oak stairs with upgraded railings and iron pickets, French doors, and added interior doors. The spa-inspired ensuite boasts a frameless glass shower enclosure for a true retreat.The chefs kitchen features granite counters, a large centre island, stainless steel appliances, and gas range, seamlessly flowing into the family room for everyday living and entertaining. Added conveniences include 200 AMP electrical service, central air conditioning, and garage door opener with remotes.Unbeatable location: walk to schools, minutes to GO Station, Hwy 404, Costco, Upper Canada Mall, and Rogers Reservoir Conservation Trails. A rare opportunity to own a beautifully upgraded home combining style, space, and convenience in one of East Gwillimburys most desirable communities. (id:60365)
10 Valleyview Road
Markham, Ontario
Beautiful Detached 4-Bedroom Home in Thornhill/Markham Discover this stunning 4-bedroom, 4-bathroom detached home, nestled in the highly sought-after Thornlea community. Cherished by the same family for over 35 years, this residence boasts over 2000 sq ft of above-grade living space, showcasing generous principal rooms and an updated kitchen with stone countertops and a large eat-in area. Step outside to a beautiful interlocking patio overlooking a private, mature fenced backyard perfect for entertaining or relaxing with family. Upstairs, find four spacious bedrooms, including an oversized primary suite with a 4-piece ensuite and walk-in closet. The finished basement offers endless possibilities to create your dream gym, home office, or recreation area! Conveniently located near Highways 404 and 407, shopping, parks, and top schools, this home is ideal for families seeking space and convenience. Don't miss this exceptional opportunity to make it your own! (id:60365)
2903 - 498 Caldari Road
Vaughan, Ontario
Beautiful Brand New Never Lived In Before Unit Available For Lease Featuring 2 Bed & 2 Bath, 715 Sq. Ft, With 1 Underground Parking Spot In The Abeja District Tower 3. The Kitchen Boasts Brand New Appliances With A Counter Top Range, Built In Oven & Quartz Counter Tops. The Primary Bedroom Features A Walk In Closet With A 3 Piece Ensuite & Separate Tiled Walk In Shower. Nice & Vast Windows Throughout The Unit For Ample Amount Of Natural Sunlight. The Washer & Dryer Is Just Arms Length Away From The Bedrooms. Enjoy Your Morning Coffee & Breakfast On The Balcony Which Is 45 Sq. Ft. Enjoy The Building Amenities Such As A Dog Wash Station, Lobby, Theatre Room, Gym, Yoga Room, BBQ Terrace, Cold Plunge, Studio, Work Station & Lunch Room. This Condo Unit Is Located Just Mins Away From Vaughan Mills, High End Restaurants, Wonderland, Schools, Transit, Highway 400 & 407. (id:60365)
43 Shephard Avenue
New Tecumseth, Ontario
Beautiful 3-Bedroom Freehold Townhouse in Sought-After North Alliston. This well-maintained home features a bright, open-concept main floor with a modern eat-in kitchen complete with island, and a spacious living room with walk-out to a private deck and fully fenced backyard, perfect for entertaining. Upstairs, you'll find generously sized bedrooms, including a primary suite with a large walk-in closet and semi-ensuite bathroom. Rough-In Bath in Basement. Enjoy peace of mind with numerous recent upgrades: Roof shingles (2022), Roof insulation (2022), Furnace (2022), A/C (2023), Basement insulation (2022), Kitchen countertop & backsplash (2025), Washer & dryer (2022), Laundry vanity (2024), Dishwasher (2023). Move-in ready and located in a desirable, family-friendly neighbourhood close to parks, schools, and amenities. (id:60365)
138 Riverwalk Drive
Markham, Ontario
Welcome to this stunning 4-bedroom detached home nestled in the heart of the highly sought after Box Grove community! This beautifully maintained residence features hardwood flooring upgraded with sleek quartz countertops, stylish backsplash, stainless steel appliances, and windows, and enjoy cozy evenings by the gas fireplace. California shutters throughout offer privacy and elegance. The second floor boasts four generously sized bedrooms, including a luxurious primary suite with a 5-piece ensuite and walk-in closet. Additional two full bathrooms provide comfort and convenience for the entire family. This is a true gem with exceptional finishes and pride of ownership - come and see all this home has to offer! (id:60365)
5 Don Hadden Crescent
Brock, Ontario
Welcome to the perfect home for first-time buyers or growing families, tucked away on a quiet street in Sunderland with a peaceful field behind it. Offering nearly 1,500 sq. ft. of bright, functional living space, this home features 3 spacious bedrooms, 3 bathrooms, an open-concept kitchen and living room, updated light fixtures, fresh paint, and second-floor laundry. The tall ceilings in the unfinished basement provide a blank canvas for your family's future needs. The south-facing backyard floods the home with natural light and offers a tranquil retreat with a deck and garden, ideal for relaxing or entertaining year-round. Fully landscaped front and rear yards add to the curb appeal, while direct garage access makes everyday living easy. This home is part of a safe, family-friendly neighbourhood known for its great neighbours, with schools, parks, and community amenities all within walking distance. The Sunderland fairgrounds, park, and arena are just a 5-minute walk away, while extensive bike trails connect you to nature right from your doorstep. Local traditions like the Maple Syrup Festival in the spring and the Agricultural Fair in the fall add to the small-town charm, making Sunderland an incredible place to call home. (id:60365)

