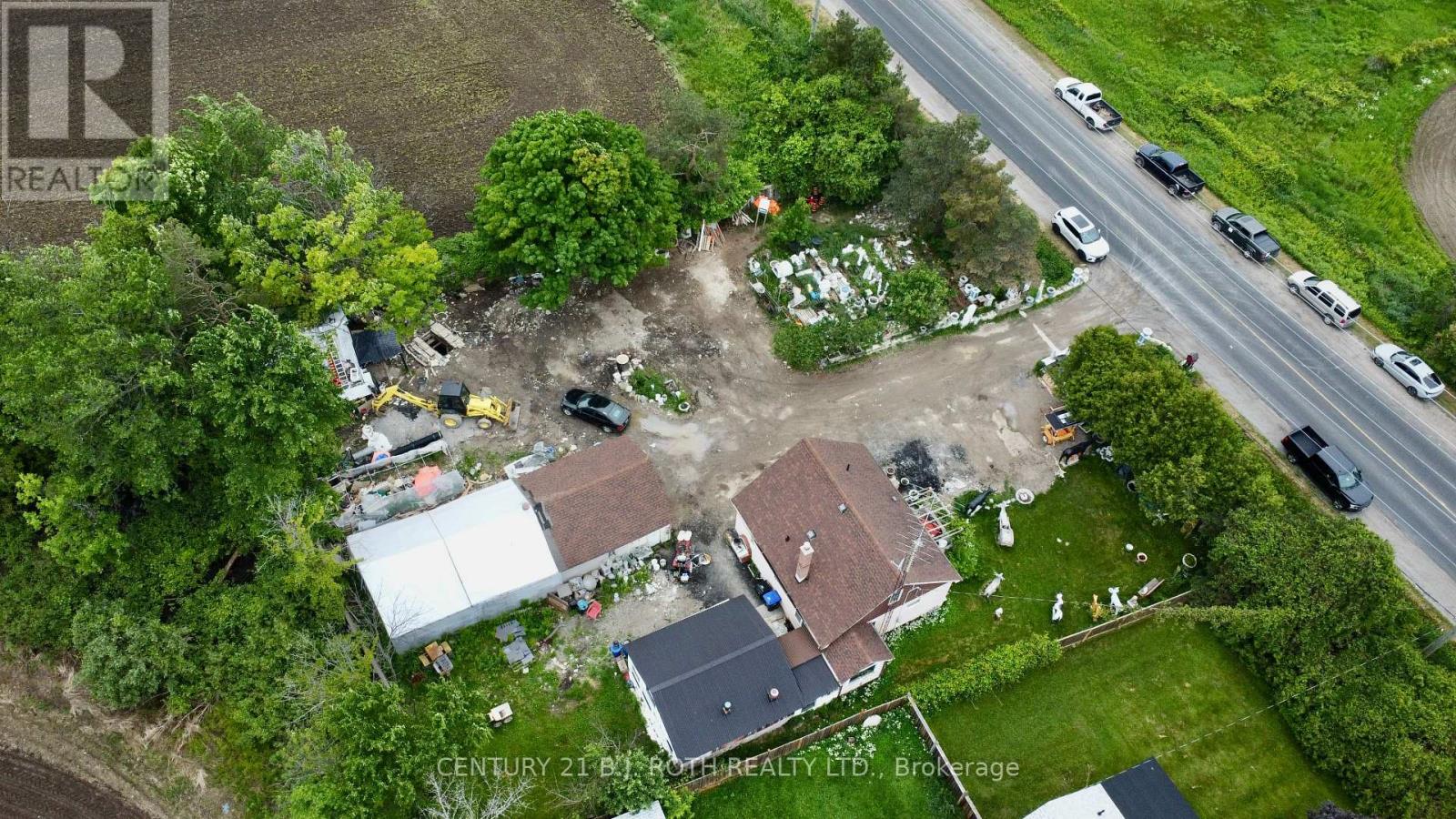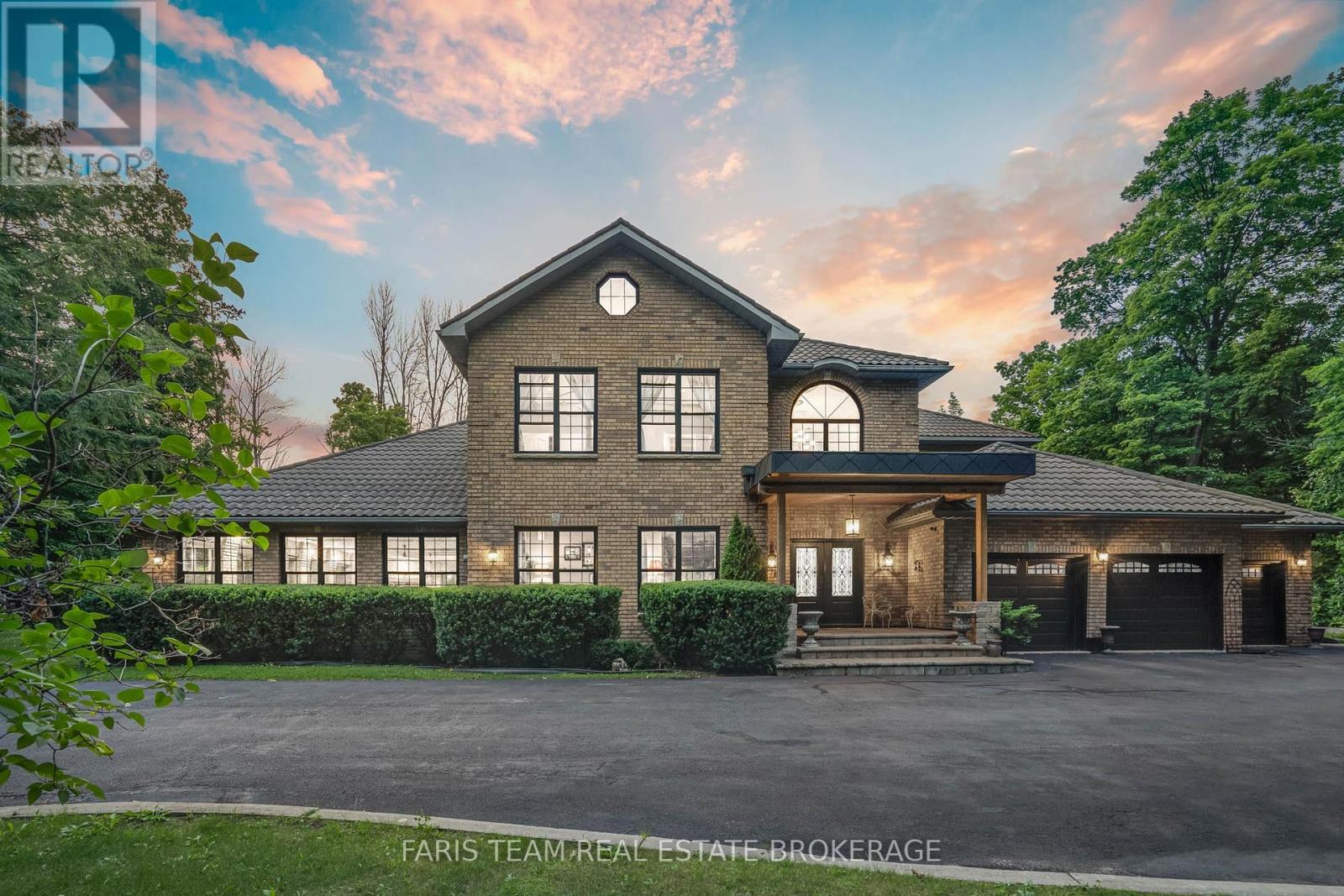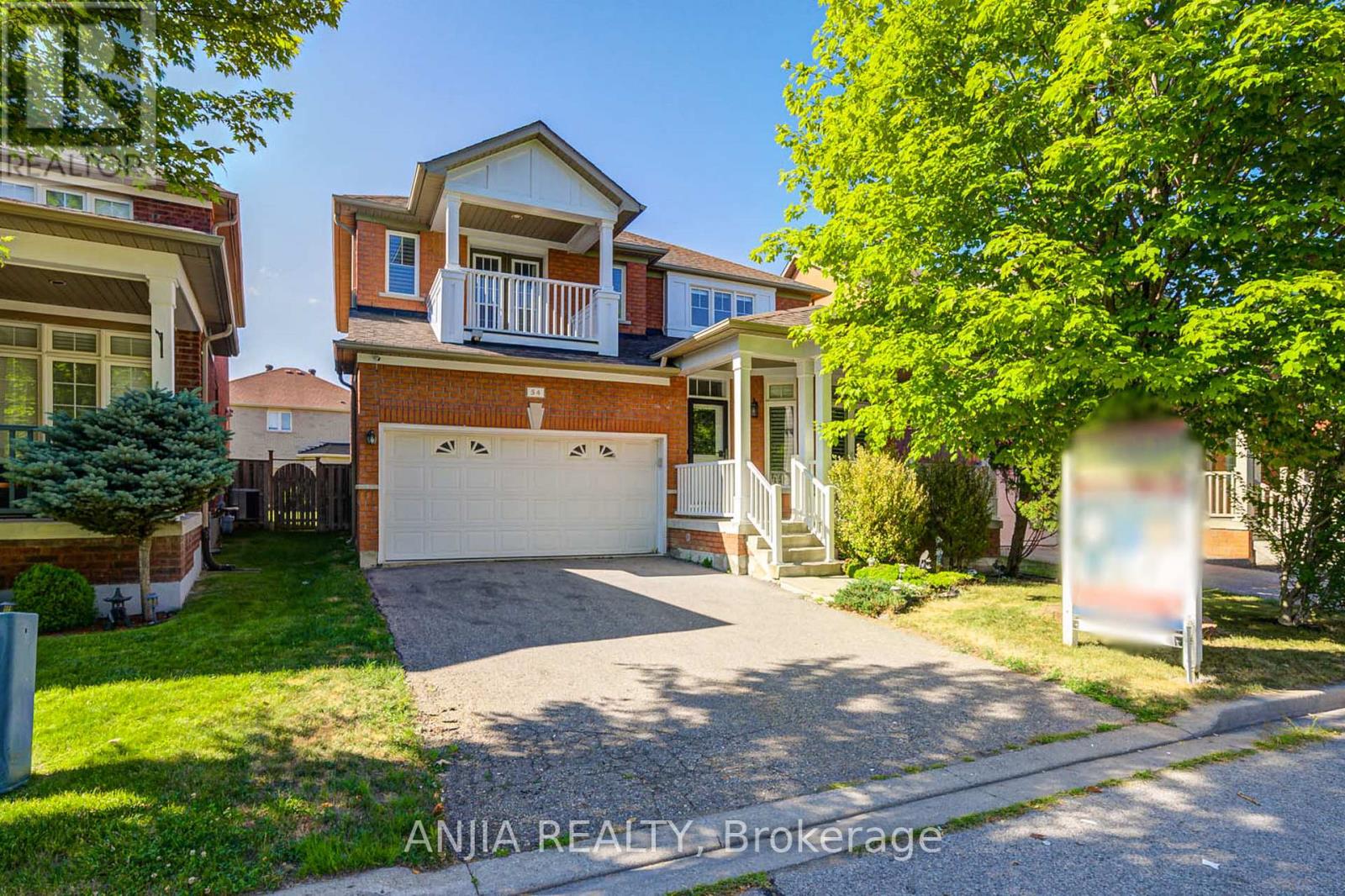1 - 22 Brennan Avenue
Barrie, Ontario
Recently Renovated The Whole Upper Floor Unit! Large Kitchen With Dining And Living Room; Lots Of Windows And Storage! Bright And Spacious! Very Cozy For Family Gathering; Two Sizable Bedrooms With Large Windows; Master Bed With Wallk-In Closet! Share 30% of Utility ! 2 Parkings included!! Coin Laundry in the building! Min Walk To Minet's Point Park!!! Enjoy Various Water Activities All Around The Year! Close To Allandale Go/Downtown/Supermarket/Restaurants! (id:60365)
208 - 8501 Bayview Avenue
Richmond Hill, Ontario
Bright And Spacious 2 bedroom + Den With Great north View. Filled With Sn & Natural Light Through out The Unit. Great Location. Easy Access To Hwy 7, 407, And 404. Steps To Yrt, Shopping, Parks, Schools And All Amenities. (id:60365)
1231 10th Line
Innisfil, Ontario
Newly Renovated! Amazing opportunity to own just under a 1/2 acre within a 3 minute drive of the beach! This 3 bedroom 2 bathroom home sits on a very sizable and versatile piece of land. Kitchen and Living Room have been newly renovated in 2025 including hardwood floors, countertops, cabinets, deep sink, electric fireplace, fresh paint and more. Brand new top of the line LG appliances (Fridge, Oven, Dishwasher). New Kitchen table, living room sofas and glass mirror tables.The main floor is open-concept and includes 2 bedrooms with a 3-piece bathroom. Upstairs is a very spacious bedroom complete with a 4-piece ensuite. Outside offers endless potential with a detached garage and workshop. Personal touches include 2 waterfalls for peace and relaxation as well as cherry, apple and pear trees for a beautiful sight during the summer months. The owner is a contractor and offering his assistance with replacing grass in the gravel area if requested. Don't miss out! Come see this property today (id:60365)
1005 - 8 Cedarland Drive
Markham, Ontario
Location! New 1+1 unit. Located in the heart of Unionville, this unit features a modern kitchen with stainless steel appliances, top finishes and also balcony! This luxury Vendome building has many amenities to offer! This Condo Is Minutes Away From Shops, Restaurants, banks, Entertainment! Easy Transit With Steps To Viva Bus Stop, Mins Drive To Unionville Go Station, Quick Access To Hwy 407, 404, 401, 24/7 Concierge. Don't Miss It. Comes with One Parking (id:60365)
43 Acorn Lane
Bradford West Gwillimbury, Ontario
This is it!! Your ticket to own a spacious 4-Bedroom Semi-Detached Home In The Family-Friendly Neighbourhood Of Summerlyn Village. The Main Floor Features Open-Concept Living, Hardwood Floors, A Kitchen With Granite Countertops, Backsplash, Center Island, And A Breakfast Area. Bright Family Room With Gas Fireplace, And Walk Out To Deck. Primary With Walk-In Closet And 4-Piece Ensuite. Professionally Finished Basement With Large Rec Room, Waterproof Laminate Floors, Wet Bar, And 3-Piece Bath. Very Well-Maintained Home Close To Shopping, Public Transit, Schools, And Major Highway. A Must-See!! (id:60365)
1826 Quantz Crescent
Innisfil, Ontario
Top 5 Reasons You Will Love This Home: 1) Striking custom-built residence set on a sprawling 2.17-acre estate, boasting unmatched curb appeal with mature trees and a tranquil ravine backdrop that delivers both privacy and natural beauty 2) Experience upscale living in a chef-inspired kitchen featuring sleek stainless-steel appliances, rich cabinetry, and a charming breakfast nook, perfect for intimate meals, flowing effortlessly into the backyard for seamless indoor-outdoor entertaining 3) Bathe in natural sunlight streaming through the elegant glass courtyard, while the refined family and living rooms, each with their own fireplace, offer cozy gathering spaces and step onto private balconies from the bedrooms for stunning, serene views 4) A showstopping indoor pool sanctuary complete with wood beam accents, its own fireplace, and a walkout to pristine landscaping, creates the ultimate space to relax, rejuvenate, and entertain year-round 5) Convenience meets function with a spacious triple-car garage ideal for storing vehicles or outdoor gear, all just minutes away from Barrie and the Barrie South GO station for effortless commuting. 8,409 fin.sq.ft. Age 34. Visit our website for more detailed information.*Please note some images have been virtually staged to show the potential of the home. (id:60365)
13 Country Club Crescent
Uxbridge, Ontario
Welcome to the Estates of Wyndance, an exclusive gated golf course community where luxury, privacy, and lifestyle meet. This spectacular residence, one of the largest models in the neighbourhood, offers 5,142 square feet of refined living space on a premium lot. This home blends upscale finishes, thoughtful design, and exceptional craftsmanship. With a remarkable investment of approximately $400,000 in professional landscaping by Bomanite, recognized as best in class, the property showcases a heated exposed aggregate driveway along with heated front stairs and porch, ensuring year-round convenience and no snow build-up. A 16' x 52' fully Composite Douglas Fir deck, imported from British Columbia, spans the entire back of the home and features two cabanas, a built-in pergola, and a durable metal roof. Stamped concrete wraps around the entire property. The four-car garage offers direct backyard access. The heart of the home is a chefs dream kitchen, featuring an oversized eleven-foot granite island that seats seven, a walk-in pantry connected to a butlers pantry, and premium appliances including a Thermador professional-grade 48-inch gas range with double ovens, six burners, and a built-in griddle a statement piece that complements the islands grand proportions. The impressive open-concept layout features soaring 22 ft ceilings with detailed coffered and moulded accents, and the grand family room, open to above, offers two walk-outs to the landscaped backyard. The primary retreat includes a gas fireplace, makeup vanity, and spa-inspired 5-piece ensuite. Full-size tinted windows fill the home with light while providing privacy and energy efficiency. A practical mudroom includes a pet shower, a walk-in closet, and main floor laundry IN ADDITION to an upstairs laundry room. Enjoy the security and prestige of this sought-after gated community, complete with world-class amenities and meticulously maintained grounds. (id:60365)
15 Sugarberry Avenue
Markham, Ontario
Welcome to 15 Sugarberry Avenue, a truly stunning home in the heart of Cornell that shows like a model and feels brand new. Just three years old and boasting nearly 2,500 square feet above grade plus a beautifully finished 1,000 square foot basement with its own private entrance, this property is one of the finest offerings in the community. Inside, over $150,000 in upgrades create a seamless blend of luxury and function. Wide 6 plank hardwood floors flow throughout, while the custom kitchen impresses with extended cabinetry, high-end LG and KitchenAid appliances, built-in oven/microwave, and striking quartz waterfall countertops. The open family room is anchored by a dramatic quartz feature wall with electric fireplace, and pot lights brighten every corner of the home. Even the laundry room has been elevated with custom cabinetry, backsplash and quartz counters. The basement offers incredible flexibility finished with a full bedroom and ensuite bath, a sleek kitchen setup (minus appliances), and a dedicated projector wall for the ultimate movie nights. Perfect as an in-law suite or with great rental potential. Step outside to a fully landscaped side yard with brand new interlock, garden beds, and full fencing ideal for entertaining or quiet evenings outdoors. Located steps from top amenities, this home is minutes to Highway 407, Markham-Stouffville Hospital, Cornell Community Centre & Library, Markville Mall, parks, schools, and the new Cornell transit terminal. This is more than a home its a lifestyle. Quite simply, the best house in Cornell. ** This is a linked property.** (id:60365)
77 Foreht Crescent
Aurora, Ontario
Bright and Large Corner Lot in high demand area Aurora Heights Community Yonge/Wellington ** Beautifully $$$ Renovated Top To Bottom * Modern Design*Deep Lot * Separate Entrance to Finished Basement with Kitchen* Long Driveway can park 7 cars * Spacious 3+2 Bedroom*Great Open Concept * Upgraded Flooring * Updated Large Window * Pot Lights * Modern Kitchen w/ S/S Appliances ,Backsplash * Walk out to Beautiful Deck * Close to the Park * Move In Condition * School Boundry: Aurora Heights Public School, Aurora High School & Dr. G.W. Williams Secondary School * (id:60365)
54 Rainbow Valley Crescent
Markham, Ontario
Wow! This Stunning 4-Bedroom Model Home With Double Car Garage Is Fully Upgraded And Located In The Highly Sought-After Greensborough Community! Featuring Top-Of-The-Line Hardwood Flooring Throughout The Main And Second Floors, 9 Ft Ceilings On The Main Level, And A Beautifully Renovated Kitchen. Enjoy The Cozy Gas Fireplace In The Open-Concept Family Room, Casement Windows, And An "Animal-Protected" Roof For Added Peace Of Mind. Premium Oversized Lot With A Professionally Landscaped Backyard, Large Deck, Freshly Painted, Garden Shed, And Gas BBQ LinePerfect For Entertaining! Finished Basement With Laminate Floors, Pot Lights, 3Pc Bathroom, And Open Layout. Parking For 4 Cars On Driveway Plus 2 In Garage. Top Elementary and Middle Schools in the Neighborhood and Close to GO Train. A Rare FindDont Miss This Exceptional Opportunity! (id:60365)
720 Highway 48
Brock, Ontario
Spectacular 1 acre property with picturesque pond views, private beach, and your own tiki bar, with hydro! Spacious, and well laid-out 2250 square foot side-split home offers 2 expansive living spaces, 4 bedrooms, a finished basement with shop, large attached 2 car-garage with interior access, and sunroom for enjoying the view. Laminate flooring runs throughout with new (2025) carpet in primary and second bedroom. Lower family room with charming beamed ceilings and stone fireplace offers a walk-out to patio where you can enjoy summer time barbecues. Circular drive offers lots of parking with additional space in 2 car garage for all of your toys! A true rustic retreat with beautiful sunset views, privacy, unmatched backyard entertainment and room to grow for a lifetime. Roof 2025. Central vac. Furnace approx 2018. *Floorplans attached* (id:60365)
302 Pinnacle Trail
Aurora, Ontario
A house with endless possibilities to become your dream home, backing onto a ravine! Freshly painted throughout, 302 Pinnacle Trail offers a bright and airy atmosphere with 3 bedrooms, 2 bathrooms, a private drive and an attached garage in beautiful Aurora! The open-concept living and dining area is bathed in natural light from a large window, creating the perfect space for entertaining or relaxing. A convenient main floor powder room and a double receiving closet add to the functionality. The spacious, partly open, eat-in kitchen features stainless steel appliances and a double sink, with a walk-out area that leads to your private deck. Upstairs, you'll find three spacious bedrooms. The primary bedroom is a tranquil retreat, complete with a 4-piece semi-ensuite bathroom and a walk-in closet. Find two more well-appointed bedrooms with closets and peaceful views of your backyard, and the green space beyond. The open-concept basement is a blank canvas with large above-grade windows, perfect for transforming into a rec room, home office, workout space, or even an in-law suite! Step outside to your private, fenced yard, offering the perfect spot for a vegetable garden, play area, and a serene space to unwind, backing onto ravine and green space. Family-friendly and ideally located, this home is steps to Hamilton Park, where you have direct access to a playground, sports field, and walking trails. Convenience is key, with nearby amenities such as groceries, schools, parks, restaurants, and more. For golf enthusiasts, St. Andrews Valley Golf Club is just a short walk! Endless potential awaits - make this house your home! (id:60365)













