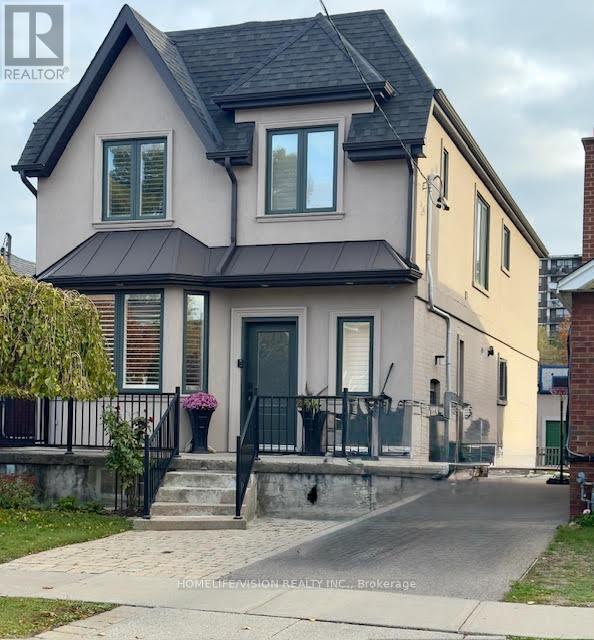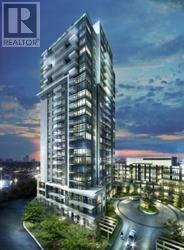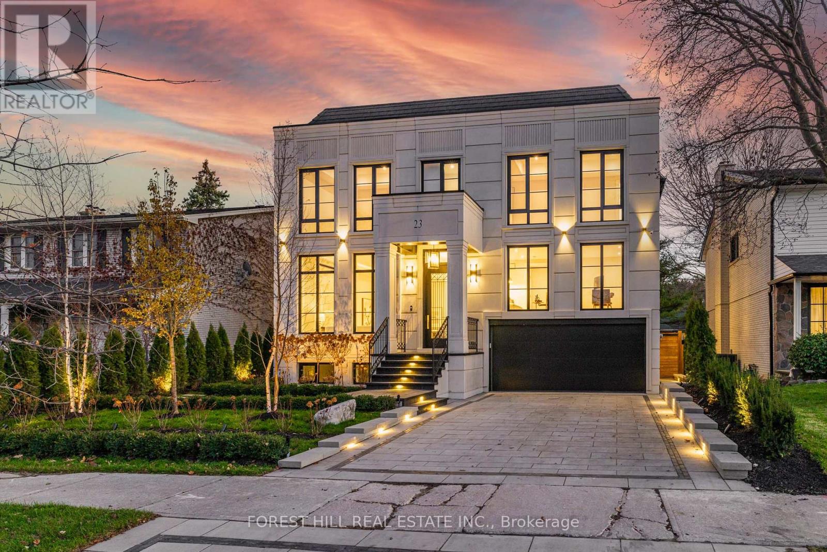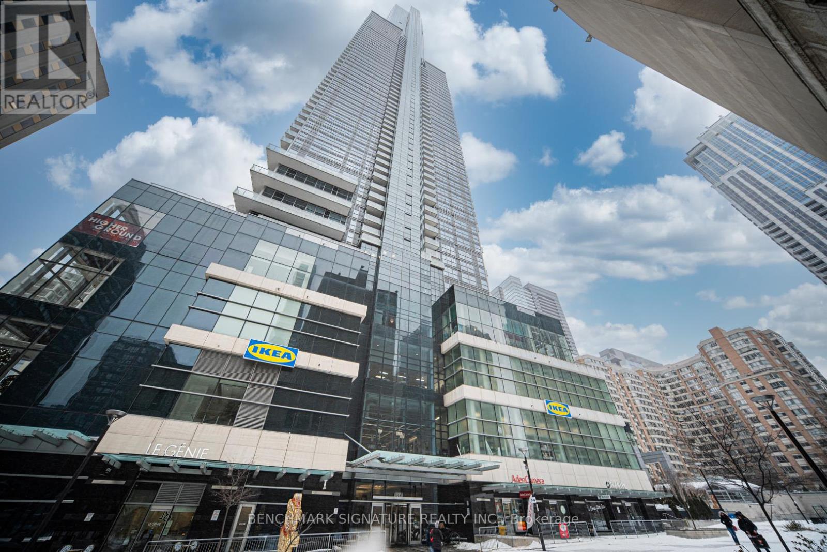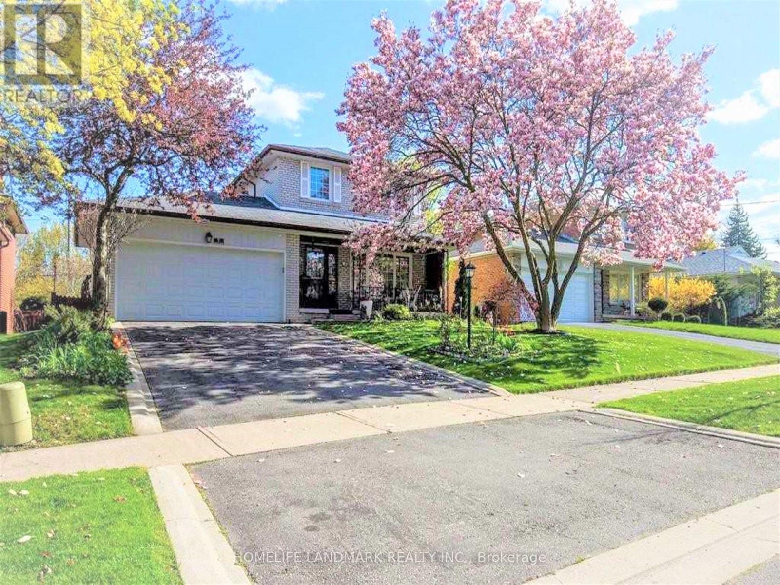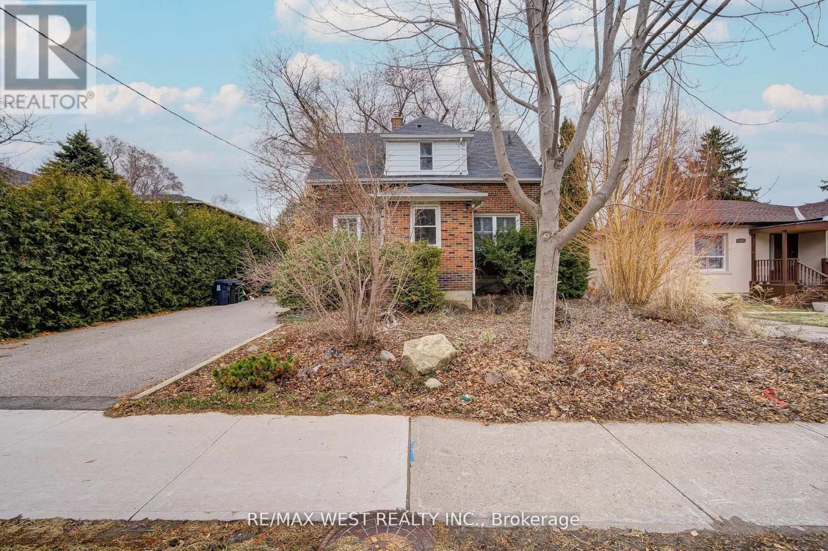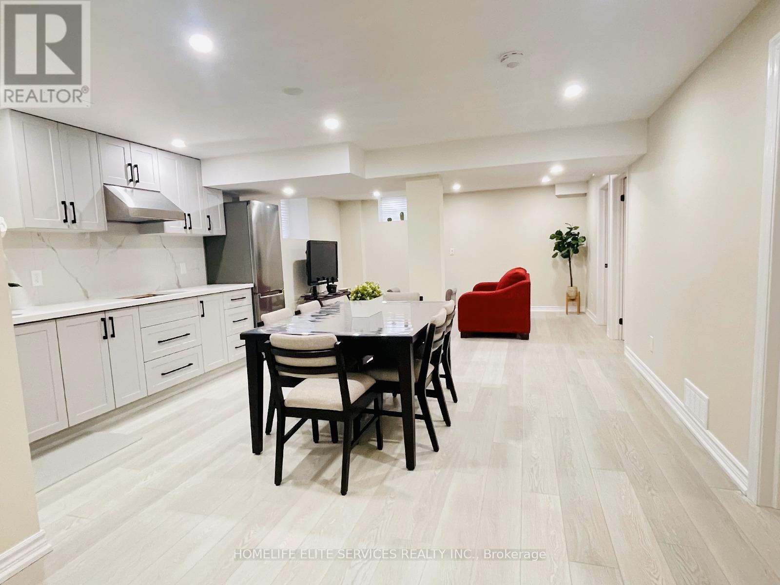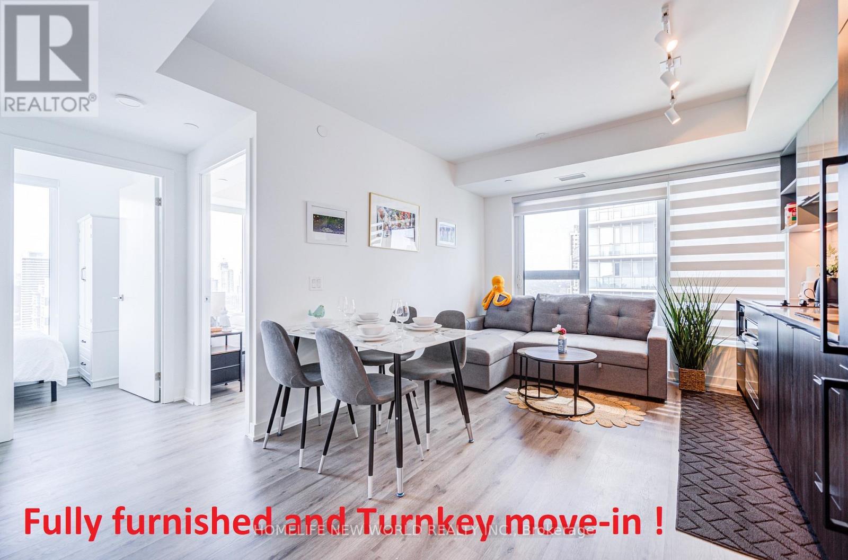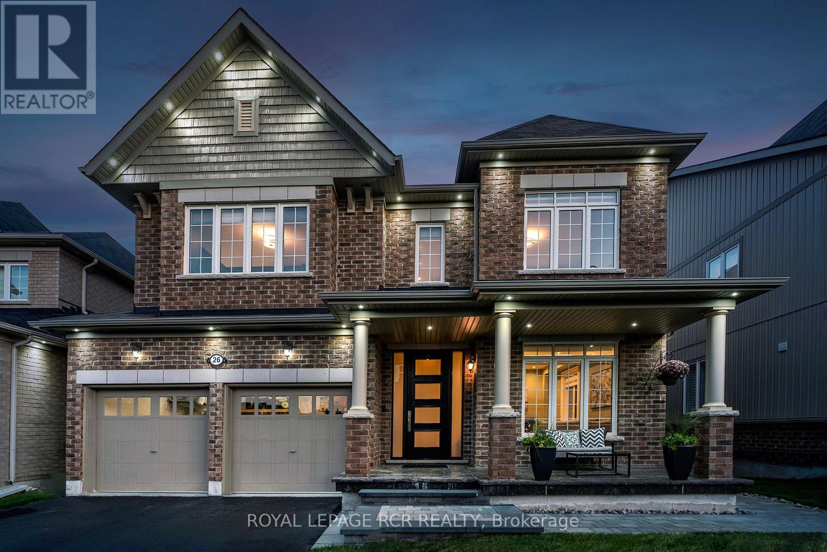Basement - 165 Torrens Avenue
Toronto, Ontario
Spacious and well-maintained 2-bedroom basement apartment offering approximately 850sqft of living space, located in a quiet residential neighborhood at 165 Torrens Avenue in East York. This unit features over 7-foot ceilings and large above-grade windows, providing a bright and comfortable environment throughout. The open-concept layout includes two generously sized bedrooms with ample closet space. The primary bedroom features an oversized walk-in closet, large enough to be used as a home office or flex space. The second bedroom also offers a versatile layout with additional space that can accommodate a den or dedicated workspace. The full 4-piece bathroom is clean and modern. The kitchen includes ceramic tile flooring, bright lighting, and generous counter space for daily cooking needs. Shared laundry facilities with a utility sink are located in a common area. A private walk-up entrance offers added convenience. Rent includes all utilities, including high-speed internet. No pets and no smoking permitted. No on-site parking is available; however, street parking permits may be obtained through the City of Toronto. A minimum one-year lease term is required. Located within walking distance to TTC bus routes, Pape Station, local grocery stores, parks, schools, and community centres. Nearby amenities also include the 24-hour Family Stop Dollar Blitz store. A short drive provides quick access to the Don Valley Parkway, Michael Garron Hospital, East York Town Centre, and the Danforth. (id:60365)
2205 - 50 Ann O'reilly Road
Toronto, Ontario
Tridel Built Luxury "Trio At Atria", Cozy 2 Bedroom Corner Unit. Laminate Throughout, Open Concept, Spacious Living/Dining/Kitchen Area, Modern Kitchen W/Quartz Counter. Excellent Building Facilities, 24Hr Concierge. Close To All Amenities, Minutes To Fairview Mall, Bayview Village, Grocery Shops. Close To Don Mills Subway, Ttc, Hwy 404/401. (id:60365)
2205 - 50 Ann O'reilly Road
Toronto, Ontario
Tridel Built Luxury "Trio At Atria", Cozy 2 Bedroom Corner Unit. Laminate Throughout, Open Concept, Spacious Living/Dining/KitchenArea, Modern Kitchen W/Quartz Counter. Excellent Building Facilities, 24Hr Concierge. Close To All Amenities, Minutes To Fairview Mall, BayviewVillage, Grocery Shops. Close To Don Mills Subway, Ttc, Hwy 404/401. (id:60365)
1708 - 15 Greenview Avenue
Toronto, Ontario
Tridel Meridian, One of A Kind Luxury Condo, Excellent Location Walk To Finch Subway, Go Station, Theatre, Shopping Mall, Yonge St. Library, City Hall , State of The Art, Excellent Unobstructed View, 1 Bedroom + Den with French Door, Bright & Spacious, Facilities Including In-Door Swimming Pool, Whirlpool, Sauna, Party Room, Gym, Virtual Golf, BBQ Area & Spa, 24 Hrs Concierge with Security System. (id:60365)
23 Didrickson Drive
Toronto, Ontario
**SPECTACULAR**This luxurious/stunning C/B 5+bedrms-8washrms residence blends contemporary elegance w/modern luxury, offering an exceptional living experience in a fabulous, and one of the most affluent neighbourhood of Toronto. This residence is a true masterpiece, seamlessly blending striking design with opulent interiors that reflect and harmonize luxury and functionality. Every detail is crafted to captivate the sense of sophistication & comfort and style, offering total of approx 6500 sq.ft living spaces including a lower level-, providing abundant natural light and airy-happy atmosphere. The main floor welcomes you with a grand entry featuring intricate flooring and accent wall, soaring ceilings draw your eye upward. A refined formal living & dining space boast a 11'8" tray ceilings with rope lightings, and floor to ceiling windows, and a cozy gas fireplace, elegant built-in cabinetry, ideal for entertaining. The dream eat-in kitchen offers exquisite marble countertop and backsplash, top-of-the-line appliances(subzero & wolf brand), and a spacious breakfast area ideal for large family meals. Step outside into an oversized terrace with roof - perfect for summer or all seasons entertaining. Seamlessly flowing, the sun-filled family room with a gas fireplace and south exposure welcomes endless natural sunlight, perfect place to relax or gather. The thoughtfully designed upper flr features a practical layout, the home versatility for a senior suite with an own ensuite and closet or an ideal work-from-hm office retreat. Upstairs, the primary suite is a true sanctuary, featuring a sitting area, a spa-inspired 6-pieces heated flr ensuite with exquisite detail, and a large his/hers generous walk-in closets. The additional spacious bedrms have own ensuite, ideal for privacy and comfort. The heated bsmt flr offers endless possibilities, versatility for an extended your family's living space, including an extra large recreation rm, a hm gym, and an additional bedrm!!! (id:60365)
1416 - 386 Yonge Street
Toronto, Ontario
Luxury 'Aura' Condo, 2 Bedrooms With 2 Baths & 776St+Balcony, 9' Ft Ceiling, Direct Access To Underground Aura Shopping & Subway Station. Amenities Includes: World Class Hard Candy Gym, Rooftop Terrace, Party Room, Guest Suites & More... Steps To Eaton Center , Ryerson, U Of T, Ikea, Outdoor Ice Rink. All Mayor Hospitals. Underground Access To Subway, 24 Hrs Metro Store. Balcony Has Ikea Tiling. Great Opportunity for Students, young professionals, as well as for Company Rentals. (id:60365)
7 Mango Drive
Toronto, Ontario
Single Family Only. Almost The Entire Above-Ground Portion of The Property is Available For Rent, Except For Room #4 on The 2nd Floor. Tenant Pays 60% Of All Utilities, High Speed Internet Included. Partially Furnished. Located In A Quiet And Peaceful Neighborhood, 2 mins Walk to TTC Bus Stop, 11 Mins Bus Ride To Subway Finch Station, 13 Mins Bus Ride To Seneca College. Old Cummer Go Station Less Than 2 Km Away. 2 Trails, 1 Playground And 3 Other Facilities Are Within A 20 Min Walk Of This Home. (id:60365)
292 Horsham Avenue
Toronto, Ontario
Welcome to Willowdale West - Where Legacy, Comfort & Opportunity Meet! This exceptional 55- foot-wide lot offers a rare opportunity for builders, investors, or families to create their dream home in one of North York's most prestigious and high-demand neighborhoods. Surrounded by elegant custom-built residences, the property combines convenience, prestige, and long-term value. The existing home features a bright, beautifully finished basement with a separate entrance and large sun-filled windows, ideal for extended family, in-laws, or rental income.The private, fenced backyard provides a peaceful, harmonious retreat-perfect for family gatherings or quiet reflection. Nestled among luxury custom homes on a quiet, tree-lined street; Within the area of top-ranking schools - ideal for families prioritizing education; Excellent transit access: minutes to subway (Line 1 & Line 4), bus routes, and major highways; Close to Yonge Street, shopping, fine dining, churches, and community parks; Strong long-term value and investment potential in a stable, prestigious neighborhood. Whether you're planning to build, invest, or enjoy the lifestyle, this property offers the perfect combination of prestige, prosperity, and potential. Don't miss this rare opportunity in Willowdale West, where comfort, community, and success come together! (id:60365)
40 Stannardville Drive
Ajax, Ontario
FULLY FURNISHED, absolutely stunning, 1400 sq ft brand new, bright, spacious and beautiful 3-bedroom, 1 bath legal basement apartment in the desireable Northwest Ajax neighbourhood. This property has everything you need -move in with just your suitcase and enjoy! This unit features a private separate entrance, a fully equipped modern kitchen with brand new stainless steel appliances, as well as your very own in-suite laundry. Driveway parking is also available at an extra cost. This basement is perfect for a small family, a group of students, or professionals, or shared living. Very easy commute by car or transit to Durham College - Ontario Tech University. Conveniently located close to Durham Transit, Ajax GO Station, Pickering Town Centre, and Highway 401. Lots of restaurants, stores, schools and parks are close by. (id:60365)
4206 - 252 Church Street
Toronto, Ontario
Fully furnished and Turnkey move-in ! All Brand New Furnitures Included As Shown in MLS Listings. Brand New 1 Bedroom Plus Den Corner Unit At The Heart Of Downtown Toronto Offers A Stylish Introduction To Urban Living .Stunning unobstructed city views and lake view.Functional layout : Den With A Floot To Ceiling Windows And Door Can Be Used As A Second Bedroom Or Office. Open-concept Layout With Floor-To-Ceiling Windows, High-End Quartz Countertops, Stainless Steel Appliances.Minutes Walk to St. Michael's Choir School, George Brown College, Toronto Metropolitan University. 11-Min to University of Toronto. Steps To Yonge-Dundas Square, Eaton Centre, and Dundas Subway Station. (id:60365)
609 - 1883 Mcnicoll Avenue
Toronto, Ontario
Location! Location! Beautiful Tridel Condo in the High Demand Location! Step to TTC ,Schools, Park, Restaurant, Church & Community Centre, . New Laminate Flooring Through-Out, New Paint ,Nice Layout, Bright & Spacious One Bedroom Unit with Living & Dining Room Open Concept. Large Bedroom with He & She Closet , 24 Hours Security Gate House , Top Amenities including: Party Room, Gym, Indoor Pool, Sauna, Card Room, guest Suites , Maint. Fee Includes Hydro, Heat & Water, One Parking Included. (id:60365)
B - 26 Drew Brown Boulevard
Orangeville, Ontario
Privacy and elegance, with a back yard to call your own...welcome to #26B Drew Brown Boulevard! This one bedroom walk-out basement is modern and inviting, with sleek pot lights throughout. Big windows let the sun gleam in through California shutters. The well-appointed kitchen has you covered with stainless steel appliances, a gorgeous tile backsplash and quartz countertops that are complete with a convenient double sink. The kitchen is combined with the ample and bright dining and living areas, where you can enjoy a meal or keep cozy by the relaxing electric fireplace. The primary bedroom has a built-in ceiling fan and a great closet with organizers installed too! Classy 3-piece bathroom with a quartz topped vanity, glass shower stall and tile floor. A tonne of storage space is afforded to you with the multiple closet spaces. One parking spot and high-speed internet is included, and you even have your own washer and dryer. Outside you will enjoy the bonus of your own landscaped backyard! There is a little patio, cedar trees and no houses directly behind you as a walking trail borders the back of the property. The apartment is situated just minutes from golf and shopping, in one of Orangeville's most-loved neighbourhoods. Come and see #26B Drew Brown Blvd! *Please note apartment will be delivered unfurnished and will not include decor, tv, etc seen in listing pictures. Thanks!* (id:60365)

