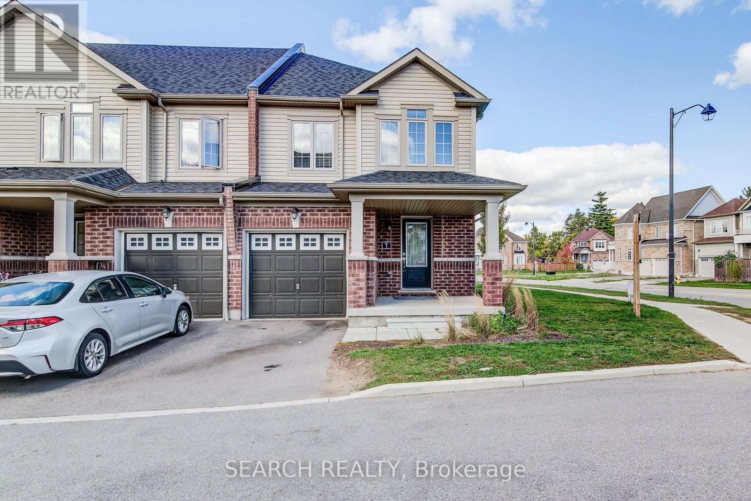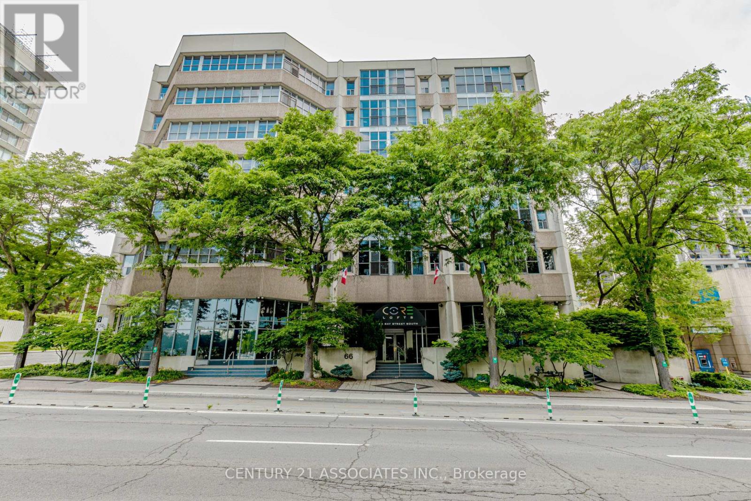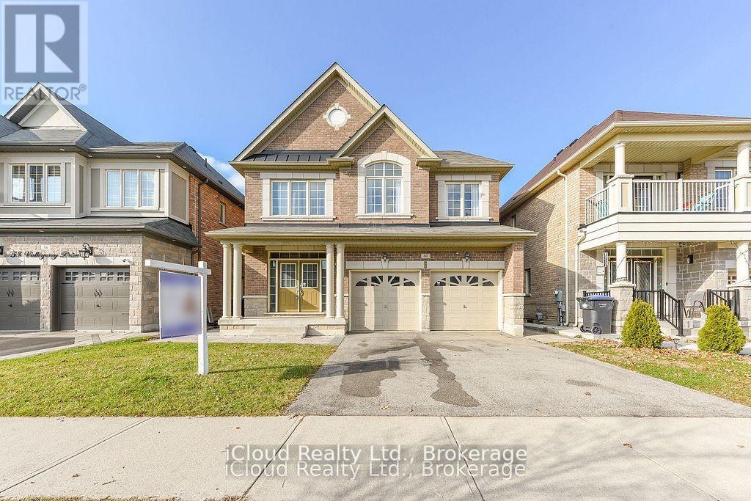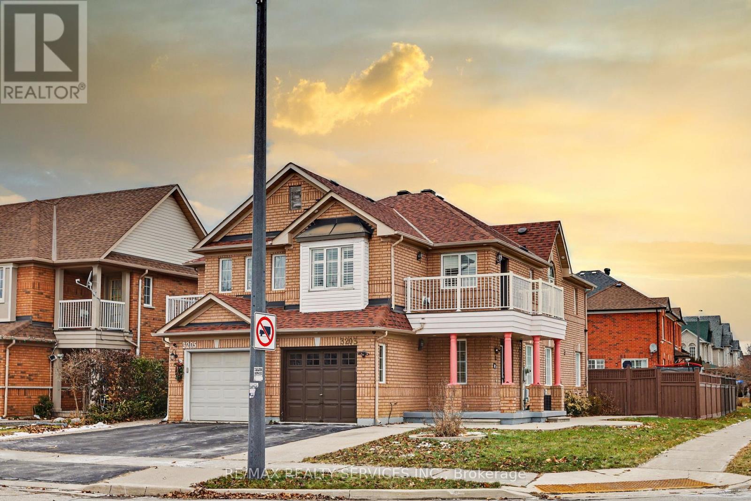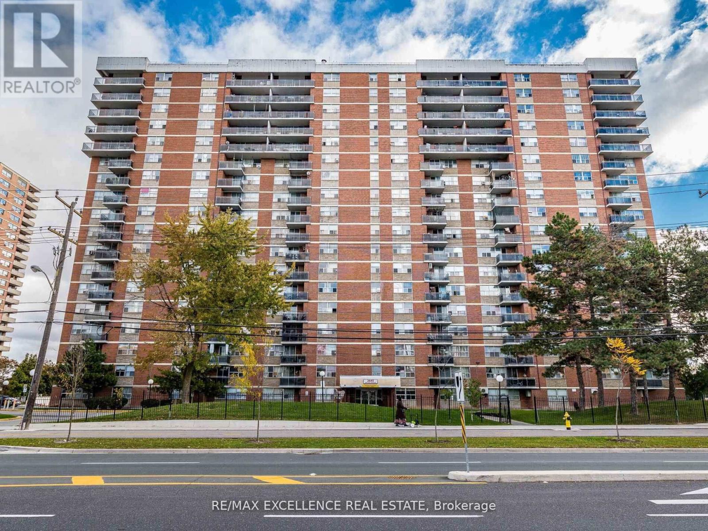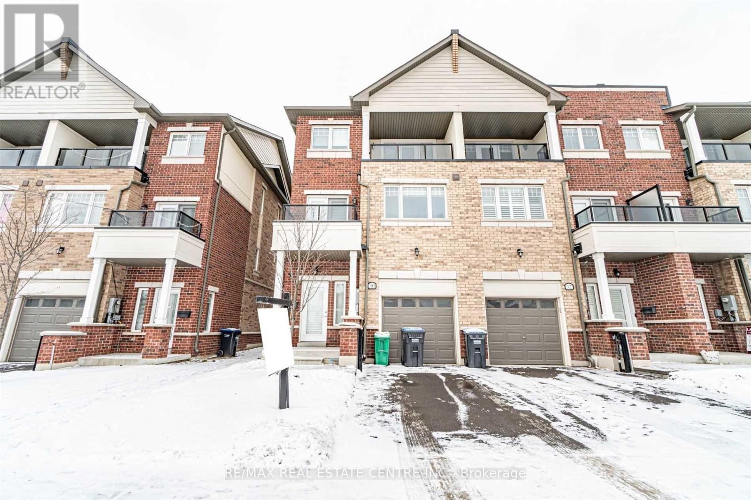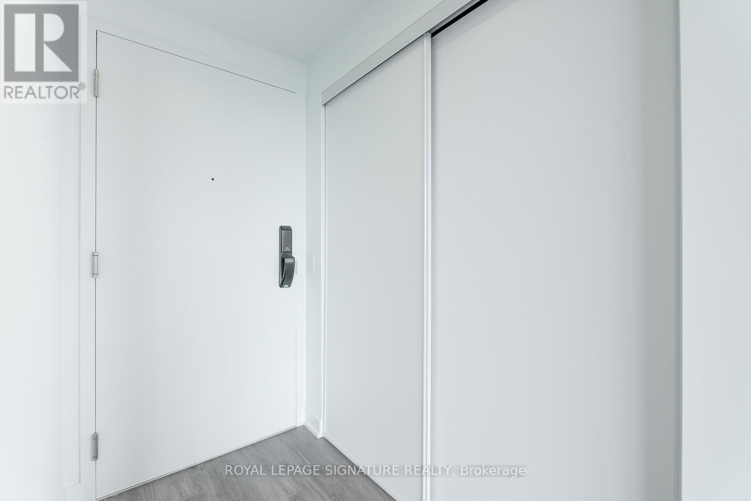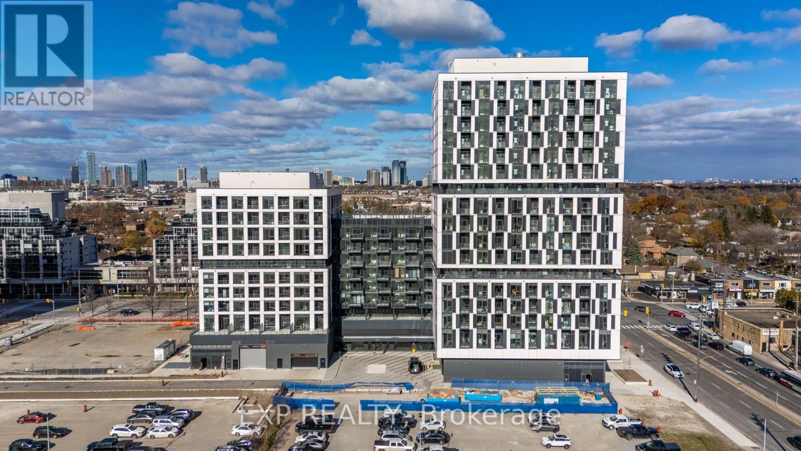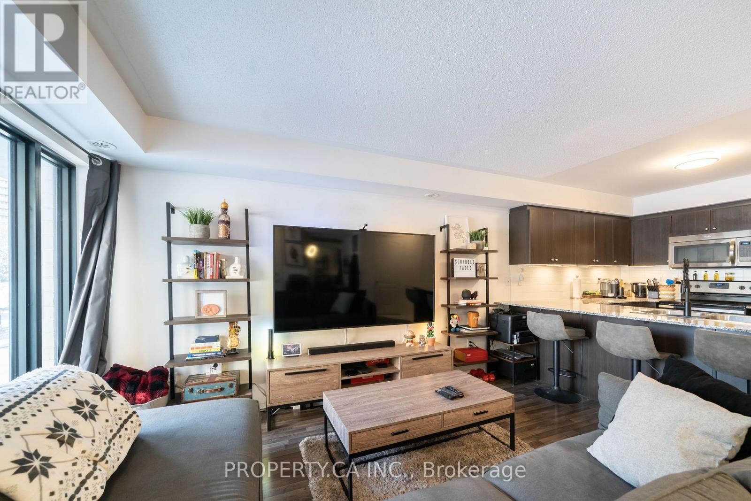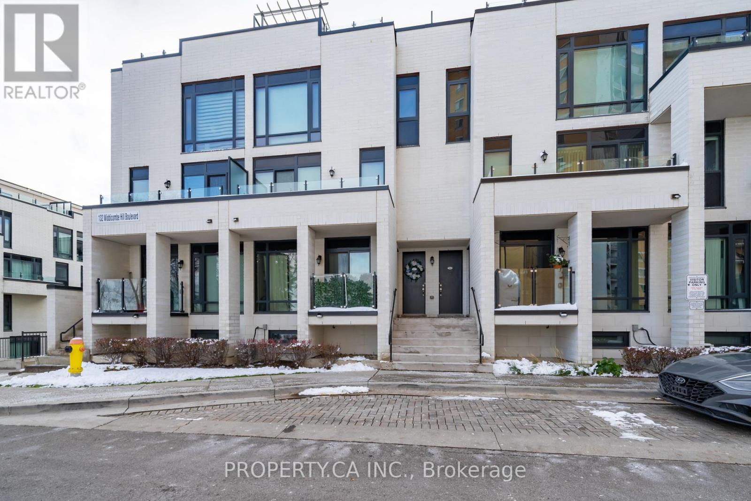1 - 740 Linden Drive
Cambridge, Ontario
*** Huge Premium Corner Lot Freehold 2 Storey Townhouse **** Less than 5 years Old *** Modern Open Concept layout *** 3 Spacious bedrooms *** Convenient 2nd Floor Laundry *** Minutes from Hwy 401, Conestoga College, and a variety of scenic ravine trails, and parks. (id:60365)
107 - 66 Bay Street S
Hamilton, Ontario
Large 950+ sqft Unit!!! Unleash your urban style at Core Lofts, Designed as a "New York Loft," this impressive 950+ sqft suite dazzles with soaring double-heightceilings. The open-concept main level offers a spacious foyer, convenient powder room with laundry, and a large walk-in closet, flowing into amodern kitchen with breakfast bar and bright living/dining area, all with sleek laminate flooring. Upstairs, the private primary bedroom featuresan ensuite and walk-in closet, overlooking the main living space. Includes 1 underground parking & 1 locker. Building amenities include a gym,party room, and a fantastic rooftop patio with BBQ. Prime downtown Hamilton location, just steps to City Hall, offices, schools, and the livelyentertainment district. Hydro Not Included. Explore more at www.corelofts.ca/amenities. May also be leased furnished (for $2000). Available for 12 month lease (or a short-term lease) (id:60365)
60 Valleyway Drive
Brampton, Ontario
Welcome to this stunning 4-bdrm detached home offering a bright, open-concept layout and spacious bedrooms designed for comfort and style. 2 bdrms share a Jack & Jill ensuite, while the remaining bedrooms each enjoy private bathrooms, ensuring convenience for the entire family. An open-concept office/den located between the main and second floors provides a versatile space-perfect for a home office, study area, or relaxation nook. The main floor features a laundry room & direct access from the garage, along with an easy option for aside entrance to the basement, offering excellent potential for future customization or an in-law suite. The modern kitchen boasts a large island, quartz countertops, and backsplash creating perfect blend of functionality and sophistication. Elegant window coverings and designer light fixtures enhance the overall appeal throughout the home. Step outside to fully interlocked backyard showcasing beautiful stonework, a custom-built BBQ area & a serene waterfall. (id:60365)
3203 Carabella Way
Mississauga, Ontario
Beautiful 4 bedroom, 4 bathroom home available for lease in the family friendly Churchill Meadows community. Situated on a premium corner lot, this home offers tons of natural light and wraparound concrete extending to a spacious backyard. The main level features a bright, open layout with a full washroom, an upgraded kitchen with granite countertops and extended cabinetry, and seamless flow into the living and dining areas. The second floor offers four generously sized bedrooms with hardwood flooring, including one with a private balcony. Pot lights installed throughout the home. The fully finished basement, with separate access from the garage, includes a kitchenette and full bathroom, providing flexible space for extended family, guests, or a private home office. Prime location with quick access to Highways 407, 403, and 401, Erin Mills Town Centre, Credit Valley Hospital, schools, parks, and public transit. (id:60365)
1907 - 2645 Kipling Avenue
Toronto, Ontario
Penthouse-level, 2-bedroom condo with sweeping city views at 2645 Kipling Ave! Bright, carpet-free interior with sleek laminatefloors, an efficient layout, and an underground parking spot. Low monthly fees include heat, water, internet, cable TV, buildinginsurance, and parking - excellent value for first-time buyers, downsizers, or anyone seeking an affordable, stylish home in thecity. Daily convenience is unbeatable: bus stop at your door on Kipling (direct to Line 2 and north to Steeles), steps to plazas, andjust a short walk to Albion Centre for groceries, dining, banking, and services. Quick east-west travel along the new Finch WestLRT corridor, plus nearby parks and Humber River trails for weekend nature escapes. Don't miss out on this combination ofhigh-value living, low fees, and superior location! . Property is virtually staged. (id:60365)
30 Sky Harbour Drive
Brampton, Ontario
Bright, Spacious 3 Bedrooms, 3 Washrooms Townhouse Available For Rent At Prime Location Of Brampton. Huge Living Rooms With 2 Balconies. Upgraded Kitchen With Breakfast Area. 3 Decent Size Rooms. Laundry At Upper Level. Very Conveniently Located. Close To All Hwys, Malls, Grocery Stores, Schools & Restaurants. Tenants Pay 50% Utilities (50% Is Paid By Commercial Tenant). (id:60365)
1309 - 28 Ann Street
Mississauga, Ontario
Indulge in the luxury of this never-lived-in, one bedroom executive suite. Bathed in natural light from floor-to-ceiling windows, this South West facing suite offers a private oversized balcony for morning coffee or evening drinks. The gourmet kitchen, equipped with stone countertops, ample cabinetry, and top-of-the-line appliances, will inspire your inner chef.Located in a prestigious new development by a leading Port Credit builder, you'll enjoy a grand two-story lobby, swift access with four elevators, and impeccable craftsmanship throughout. Embrace lakeside living at its finest in Mississauga's vibrant Port Credit, with charming shops, scenic water front trails, and effortless commutes to Toronto via the Port Credit GO Station. The upcoming LRT will further enhance convenience!Partially Furnished Suite. (id:60365)
14 Wallingford Court
Brampton, Ontario
LOCATION-LOCATION-LOCATION *** Excellent opportunity to own this beautiful well kept *East Facing home located on this CUL DE SAC (Child Safe Court location) and Timberlane Park at the end. Features; Concrete Front Stairs Leads to covered Porch . Main floor front Ceramic foyer leads to Brazilian Laminate Flooring hallways to the bright with Sunshine* Living and Dining Combo, overlooks backyard and sliding doors leads to the fully fenced Private backyard. Large Kitchen with ceramic backsplash and breakfast area, Windows in the Kitchen. One* side is only attached with the Garage, entrance from garage to the back yard. 2nd Floor has laminate Flooring with recently renovated Bathroom ( Including the main floor powder room). Master Bedroom with the Bay window and Large Closet. Good size bedrooms with Windows and closets and Laminate Flooring. Finished Basement with Bedroom and Large Window, has full 4 pc. washroom and Laundry. Good Size recreation room with Pot Lights. *Must See Home. Front Driveway is extended, Area Influences: Gurudwara/ Temple, Plazas, Public transportation, 407, 401 Highways, Schools and collage. Main floor and 2nd Floor ***Washrooms recently Renovated in Summer 2025 **Freshly painted main and 2nd Floor. ***High Efficiency Furnace and A/C newly replaced within last 5 years. All Measurements to be verified by the buyer and his representative. (id:60365)
132 Meadowbank Road
Toronto, Ontario
Welcome to 132 Meadowbank Rd, a stunning and freshly updated basement suite in a detached bungalow tucked away in the highly desirable Eatonville pocket of Etobicoke. This bright and inviting home offers 3 bedrooms and 1.5 bathrooms, including a primary suite with its own ensuite and private laundry for everyday convenience. Perfectly situated on a quiet, family-oriented street, this home is within walking distance to transit, top-rated schools, and just minutes from Sherway Gardens, Centennial Park, and Islington & St. George's Golf Clubs. With quick access to Highways 427, 401, and the QEW, and only a short drive to Downtown Toronto, this home offers a rare combination of comfort, style, and convenience in one of Etobicoke's most established community! (id:60365)
508 - 1007 The Queensway
Toronto, Ontario
Discover modern urban living in this stunning 1 Bedroom + Den condo in the heart of Etobicoke. Designed with both style and comfort in mind, the suite offers a spacious, open-concept layout with sleek stainless steel appliances and contemporary finishes throughout. The versatile den is ideal for a home office, reading area, or guest space, perfectly suited to today's lifestyle. This unit also includes one parking spot and a locker, offering added convenience and valuable extra storage. Enjoy exceptional connectivity with quick access to the 403, QEW, Gardiner Expressway, and 427, making it a **quick and easy commute to downtown Toronto whether by car or transit. Daily errands are effortless with major retailers nearby - including Costco, No Frills, and much more just minutes away. The building enhances your lifestyle with a 24-hour concierge, games room, fully equipped gym, party and meeting room, along with a rooftop deck and garden featuring community BBQs-ideal for relaxing or entertaining. Beautifully appointed and perfectly located, this condo offers the complete package for modern, connected living. (id:60365)
306 - 132 Widdicombe Hill Boulevard
Toronto, Ontario
Only a handful of true 1-bedroom townhomes exist in this entire complex making this one a genuine standout. This main-level layout is bright, open, and rather spacious. Just look at the photos! The bedroom easily fits a queen/king sized bed, desk and dresser with room to walk around comfortably. The laundry room is more like a storage room than a closet and there's still a separate locker for everything else. You get your own underground parking spot, a private bike rack, and a cozy balcony with a gas line AND a BBQ already waiting for you. It's quiet here. Minutes to Hwy 427/401/QEW, Pearson Airport. Metro, LCBO, Shell, and restaurants are just around the corner. Free visitor parking too! (id:60365)
306 - 132 Widdicombe Hill Boulevard
Toronto, Ontario
Only a handful of true 1-bedroom townhomes exist in this entire complex making this one a genuine standout. This main-level layout is bright, open, and rather spacious. Just look at the photos! The bedroom easily fits a queen/king sized bed, desk and dresser with room to walk around comfortably. The laundry room is more like a storage room than a closet and there's still a separate locker for everything else. You get your own underground parking spot, a private bike rack, and a cozy balcony with a gas line AND a BBQ already waiting for you. It's quiet here. Minutes to Hwy 427/401/QEW, Pearson Airport. Metro, LCBO, Shell, and restaurants are just around the corner. Free visitor parking too! (id:60365)

