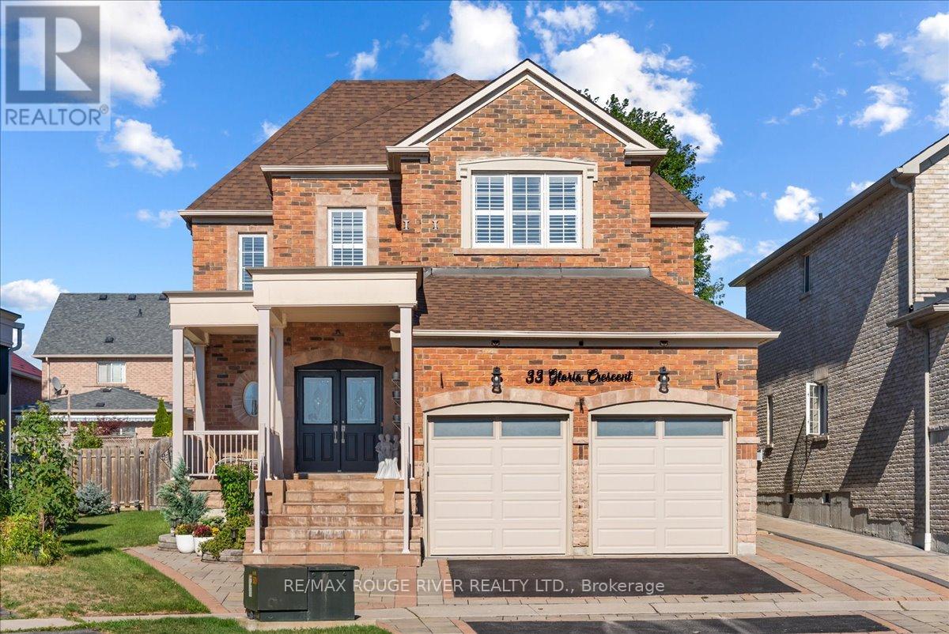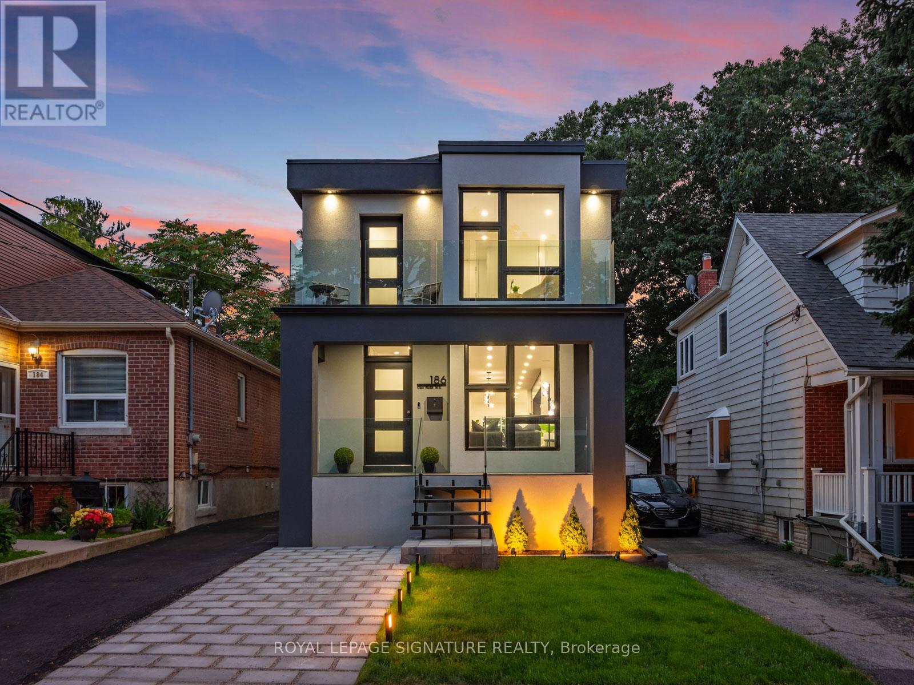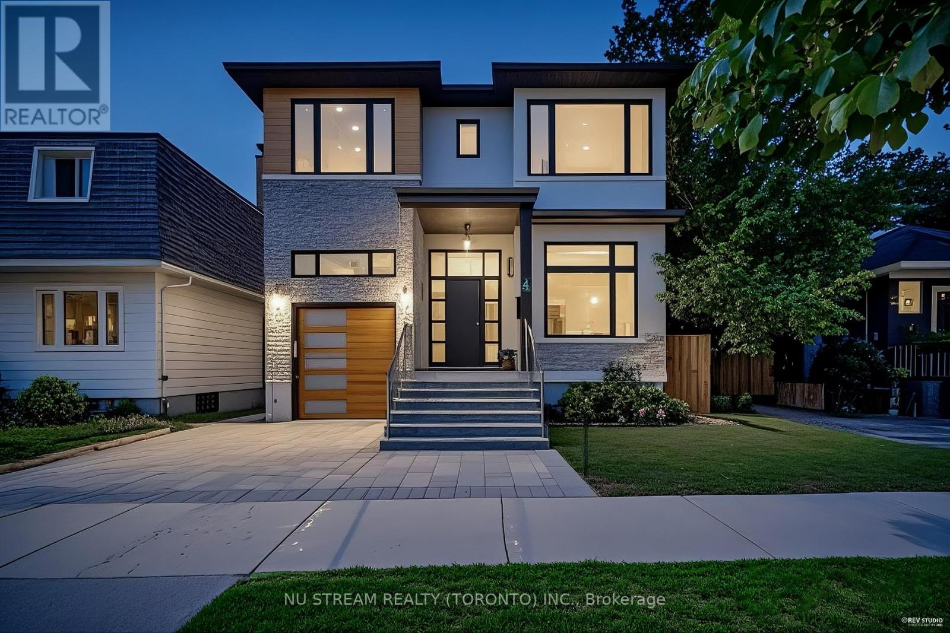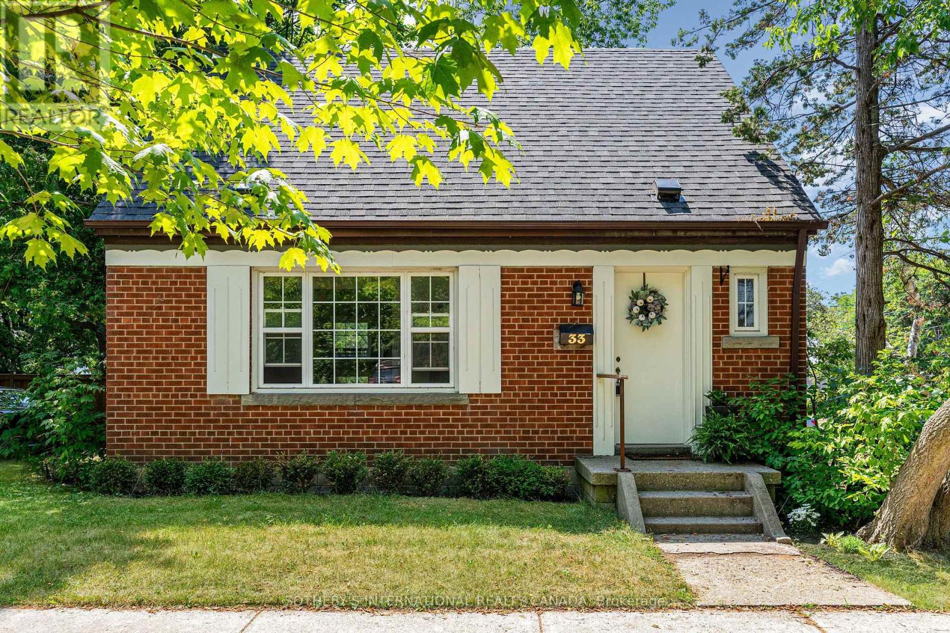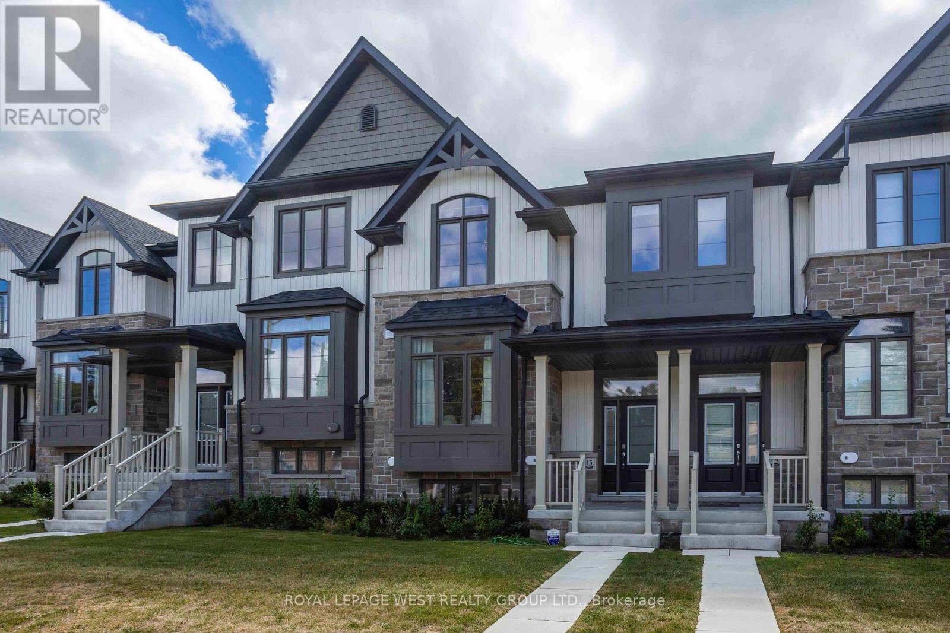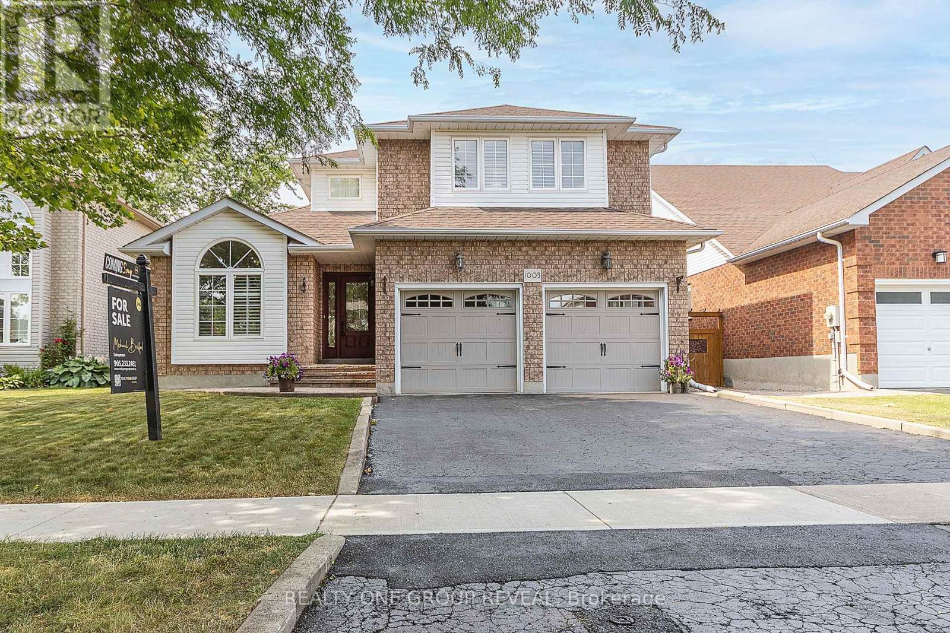61 Hearthstone Crescent
Clarington, Ontario
Move-In Ready Gem in Courtice! Don't Miss This Incredible Opportunity to own a Beautifully Maintained 3 Bedroom, 3 Bathroom Two-Storey Home in a Quiet, Family-Friendly Neighborhood! Bright, Spacious & Perfect for Families or First-Time Buyers! Pride of Ownership is Evident Throughout this Stunning Property! Ideally Situated on a Large Pie-Shaped Lot with a Huge, Fully Fenced Backyard That is Perfect for Entertaining, Relaxing, or Outdoor play! Step Inside to Find a Warm and Inviting Main Floor Featuring Hardwood and Ceramic Flooring, All Freshly Painted in Modern, Neutral Tones. The Open Layout is Ideal for Everyday Living and Hosting Guests. Upstairs, You Will Find Three Generous Bedrooms, Including a Spacious Primary Suite With Hardwood Flooring, Crown Molding, a Walk-in Closet, and a Beautifully Upgraded Semi-Ensuite Complete with Carrara Marble Tile. The Fully Finished Basement Provides Additional Versatile Living Space, Perfect for a Rec Room, Office, Home Gym, or Play Area. Located Just Minutes from Hwy 401 & 407, the Courtice Community Complex, Public and Catholic Schools, Shopping, Restaurants, and Parks. This Home Truly Offers the Perfect Balance of Comfort, Convenience, and Style. (id:60365)
33 Gloria Crescent
Whitby, Ontario
Absolutely Stunning Fully Upgraded Luxury Home Nestled In The Heart Of Prestigious Williamsburg Whitby. A Highly Sought-after Neighbourhood Known For Its Top-rated Schools, Family-friendly Community, And Proximity To Lush Greenspaces. With Over $200K Spent On Tons Of High-End Upgrades This Home Truly Stands Out From The Rest. Arrive To An Extended Interlock Driveway And Inviting Front Porch, A Double Door Entry With New Porcelain Tiles, 9 Ft. Ceilings Main Floor & Engineered Hardwood Floors Throughout. Open-Concept Living And Dining Areas Are Beautifully Enhanced With Custom Accent Walls & Pot Lights. Enjoy A Separate Yet Spacious Family Room With A Cozy Gas Fireplace, Large Windows With California Shutters. Fully Renovated Kitchen With Quartz Countertops, Large Center Island, New LG Stainless Steel Appliances, Pot Filler, & A Walk-out To A Massive & Beautifully Landscaped Pie-shaped Backyard With New Retaining Walls & Shed Pad. Plus The Main Floor Has A Convenient Bedroom Ideal For Guests Or A Home Office. Head Upstairs On The New Staircase With Wrought Iron Railings, You'll Discover 4 Luxury And Spacious Bedrooms, Including 2 Stunning Primary Bedrooms, One With 5-Piece Ensuite, Other With 4-Piece Ensuite And Both Has His And Her Walk-in Closets. And Other 2 Bedrooms Include Large Closets & Windows. But It Doesn't Stop There This Home Offers Finished Basement With Side Entrance, 2 bedrooms, Spacious Living Area, Upgraded Kitchen, Separate Laundry, Plus Potential Income Of $2,050/Month (Utilities Incl.) Plus A Big Storage Room & 2 Extra Cold Rooms In The Basement. This Home Has Approx. 155 Pot Lights, New Chandeliers, California Shutter Blinds, Newly Installed High-efficiency Lennox AC 16 Seer , Fireplace Frame And Upgraded 200 Amps Electric Panel. Walking Distance To Highly Rated & One Of The Best Williamsburg Public School & Catholic Schools. Enjoy Family Time At The Famous Rocketship Park. Close To All Amenities, Hwy 412, Parks, Transit, Shopping & More! (id:60365)
186 Oak Park Avenue
Toronto, Ontario
Welcome to 186 Oak Park Where Timeless Charm Meets Modern Luxury! Step into this captivating, custom designed 2-storey home that effortlessly blends classic character with contemporary sophistication. From the moment you enter, you'll be greeted by a stunning open-concept interior featuring engineered hardwood floors and sleek LED lighting throughout. The sun-drenched living room boasts floor-to-ceiling windows that flood the space with natural light, complemented by built-in speakers that create the perfect ambiance. At the heart of the home lies an extraordinary chefs kitchen, highlighted by a show-stopping 12-ft island with seating for 5+, quartz countertops and backsplash, premium stainless steel appliances including a 36" gas stove and wine fridge, and abundant storage. Adjacent to the kitchen, the open dining area is ideal for entertaining, complete with a custom 48-bottle glass wine display and a large picture window. The cozy family room features a bold accent wall and a seamless walkout to the expansive deck your private outdoor retreat equipped with a full outdoor kitchen including a built-in BBQ, quartz countertops, beverage fridge, and sink. Upstairs, the primary bedroom is a true sanctuary, offering a luxurious ensuite with walk-in shower, double vanity, and over 8 feet of built-in, walk-through closet space with custom organizers. Three additional spacious bedrooms offer large windows, generous closets, and access to a private balcony. The fully finished basement adds even more versatility, featuring a second kitchen and laundry, a stylish 4-piece bath, and a spacious rec room that could easily be converted do A fifth private bedroom. All this in a prime East York location just steps from schools, parks, shopping, TTC, and scenic Taylor Creek Park. (id:60365)
288 Pimlico Drive
Oshawa, Ontario
MOTIVATED SELLERS! Stunning Upgraded Home with Income Potential! Welcome to this beautifully upgraded 4-bedroom, 4-bathroom home offering modern elegance, functionality, and space for the whole family plus an incredible income or in-law suite potential. Step inside to a bright and open main floor featuring pot lights throughout, modern light fixtures, and an updated kitchen thats a delight to behold. Enjoy quartz countertops with waterfall edges, a matching quartz backsplash, pot filler, stainless steel appliances, and spruced up cabinets all designed for both style and function. Upstairs, you'll find 4 spacious bedrooms including a primary bedroom with its own private 4-piece ensuite and a beautifully finished bathroom. The fully finished basement adds even more value, complete with 3 additional bedrooms, a second kitchen, 3-piece bathroom, and flex spaces ideal for a den, storage, or home office setup. Outside, enjoy curb appeal and convenience with a private driveway leading to a double car garage, upgraded in 2023 with an automatic insulated door. Exterior pot lights add a stylish and secure touch for evening ambiance. Additional upgrades include a NEST smart thermostat for energy-efficient comfort year-round. Great Location: Close To Costco, Shopping Centres, Parks, Golf courses, UOIT, Durham College, And Just Minutes To Highway 407. Don't miss this incredible opportunity to own a move-in ready home with thoughtful upgrades and basement suite potential. Book your private showing today! (id:60365)
110 Seneca Avenue
Oshawa, Ontario
Welcome to this spacious, well managed, beautifully updated 3+2 bedroom and 3 washroom bungalow with a finished basement offers the perfect blend of modern living and income potential. Step inside to find gleaming hardwood floors that flow throughout the main level, enhancing the home's warmth and elegance. The main floor features three spacious bedrooms, a full bathroom, and a newly added powder room (2025), along with an upgraded kitchen (2022), bright living room, and new flooring (2023) throughout. The updated kitchen featuring quartz countertops with large windows. The 2 bedroom basement apartment with a separate entrance provides excellent rental income potential previously rented for $1,600/month making this home an attractive choice for first-time buyers or investors. Entire house is freshly painted (2025) in warm neutral tones. Situated in one of the most premium neighborhoods of Oshawa. Minutes to Durham College, Ontario Tech University And 407. Located steps from schools, parks and a variety of shops, with Costco, banks, and transit just minutes away. 4 Car Parking and no Sidewalk. More than 60K spent in renovations & upgrades. Recent Upgrades East Side of Roof replaced (2021), Basement flooring, new drywall & lighting, and kitchen(2021), Upstairs Kitchen (2022), Upstairs Flooring (2023), Basement Bathroom (2025), Powder Room (2025) OFFERS WELCOME ANYTIME !! (id:60365)
4 Westbourne Avenue
Toronto, Ontario
This 5-year-old modern-style detached home features high-end finishes and is ideally located in the prestigious Clairlea community, backing onto a golf course and only a 2-minute drive to the subway station. The main floor boasts soaring 10-foot ceilings, while the second floor offers 9-foot ceilings. Premium American maple hardwood flooring runs throughout, complemented by a custom oversized waterfall island, open-concept living space, and a full set of top-of-the-line appliances. The entire home is equipped with abuilt-in speaker system, a fresh air ventilation system, smart thermostat, smart lighting, and integrated smart home appliances. This is truly the warm and comfortable home youve been dreaming of. *3D Tour is available. (id:60365)
33 Southmead Road
Toronto, Ontario
Charming family home in peaceful tree lined neighbourhood. Sunny kitchen with brand new stainless steel appliances. Big bright principal bedroom with view of mature trees and garden. Large irregular corner lot (29x125x40x110) with east and west side gardens perfect for someone with a green thumb. Amazing original mid-century basement with bar and brand-new broadloom. Lovingly maintained with new roof (2023) and furnace (2023). Newer windows. Seller is having dining room returned to it's original use as a third bedroom and will be ready upon occupancy. Walking distance to Clairlea public school and shops. 1 minute walk to transit and 5 minutes to Eglinton LRT coming in September (according to latest reports). All the benefits of the suburbs without the commute! The perfect first home! Come take a look! (id:60365)
8 Graywardine Lane
Ajax, Ontario
Immaculately Maintained Townhome in a Family-Friendly Community! Step into this bright and spacious 4-bedroom home filled with natural light and thoughtful upgrades. Enjoy the elegance of smooth ceilings (no popcorn!), brand-new hardwood floors in all bedrooms, and modern pot lights throughout. Freshly painted and move-in ready! A unique feature of this home is the ground-level bedroom with a full ensuiteperfect for guests, in-laws, or a private home office. The main floor impresses with 9-ft ceilings, direct garage access, and a stylish kitchen with a brand-new light fixture and ample cabinet space. The second floor also impresses with 8-ft ceilings and includes generously sized bedrooms, with the primary bedroom featuring a large ensuite and walk-in closet. With 4 bathrooms total and plenty of storage throughout, this home is designed for comfort and functionality. The unfinished basement offers the perfect canvas to create your dream rec room, gym, or studio. Prime Location Perks: Walk to the Amazon Distribution Center, medical clinics, Dynacare labs, gym, restaurants, and Tim Hortons. Surrounded by top-rated schools, scenic parks, and walking trails. Easy access to Hwy 401, 407, 412, and just minutes to Ajax GO Station for commuters. Short drive to Costco, Walmart, Cineplex, Home Depot, and Ajax Community Centre. Enjoy low-maintenance living with a POTL fee of just $160/month, covering snow removal and landscaping. Bonus features include no sidewalk, allowing for extra parking, and ample visitor parking nearby. *** Note: A fireplace outlet unit is available in the living room.**** (id:60365)
15 Shand Lane
Scugog, Ontario
Welcome to this thoughtfully designed home in the heart of Port Perry, just minutes from the lake and close to the towns charming downtown.The main floor features 9-foot ceilings, light oak hardwood, and a separate living and dining area that flow seamlessly into a large kitchen designed for gatherings. An oversized island, herringbone tile backsplash, a gas stove, double-door visual fridge, high-end appliances, upgraded lighting, and a walkout to a quiet back deck with a built-in gas line for your BBQ make this space ideal for both everyday living and entertaining.Upstairs youll find three well-sized bedrooms, including a primary suite with its own ensuite, and the convenience of second-floor laundry. Natural light fills every corner, highlighting more than $50,000 in carefully selected upgrades.The finished basement, completed by the builder, adds additional living space with direct access from the garage. A double garage and driveway provide ample parking, complemented by the convenience of an electric car charger.Everyday essentials are just a short walk away, including LCBO, Walmart, Canadian Tire, shops, and services. Families will also appreciate the nearby daycares and schools, while the vibrant downtown offers boutique shopping, dining, and small-town charm.This home blends modern comfort with timeless detail, all in a neighbourhood celebrated for its character, amenities, and proximity to the water. (id:60365)
1003 Catskill Drive
Oshawa, Ontario
Welcome to 1003 Catskills Drive, a beautifully maintained family home located in one of Oshawa's most desirable neighbourhoods. This spacious 2-storey property offers a bright, open-concept layout with a modern kitchen featuring stainless steel appliances and a walk-in pantry. Generous bedrooms include a primary suite and a second bedroom with its own walk-in closet. The fully finished basement adds valuable living space and features a large walk-in closet and a full bathroom. Renovations over the years include hardwood flooring, updated bathrooms, a newer kitchen, a new roof (2015), furnace, and air conditioner (2024, under warranty). Step outside to your private backyard retreat with a **heated in-ground pool**perfect for relaxing or entertaining. With parking for four vehicles and close proximity to top-rated schools, parks, shopping, and Hwy 407, this is an ideal move-in-ready home for families seeking comfort and convenience. (id:60365)
2345 Steeplechase Street
Oshawa, Ontario
Absolute Showstopper in North Oshawas Desirable Windfields Community!Welcome to this modern and spacious 3-bedroom, 4-bathroom, 2-storey townhouse with a fully finished basement, perfectly designed for comfortable family living and smart investing. With over 1,800 square feet of thoughtfully laid-out space, the open-concept main floor seamlessly connects the living, dining, and kitchen areas ideal for entertaining or relaxing with loved ones. The house is freshly painted. The kitchen comes with stainless steel appliances. Upstairs, the bright and generously sized bedrooms include a stunning primary suite complete with a private 4-piece ensuite and a walk-in closet for all your storage needs. The finished basement offers a large recreation room, laundry and abundant storage, adding versatile living space for your familys needs. Perfect for first-time homebuyers and investors alike, this home enjoys quick and convenient access to Highways 407 and 412, plus proximity to Ontario Tech University, Durham College, and highly rated schools. Steps from Costco, Canadian Brew House, shopping, Major banks, restaurants, and transit, youll love the vibrant community and lifestyle this location offers. Dont miss out on this exceptional opportunity a perfect blend of modern living, community charm, and investment potential! (id:60365)
2413 New Providence Street
Oshawa, Ontario
Welcome to this stunning 4+1 bedroom home from the prestigious Minto Ravine Collection in Oshawas highly sought-after Windfields Community. Featuring bright and spacious living with an open-concept layout, a chef's kitchen with centre island, granite countertop, and a walk-out balcony overlooking the ravine. The spacious primary bedroom offers a 5-piece ensuite, a large walk-in closet, and a private balcony with serene greenbelt views. Secondary bedrooms include a shared Jack & Jill bath and walk-in closet. The walk-out basement in-law suite features 8' ceilings, a full kitchen with stainless steel appliances & granite countertop, gas fireplace, large above-grade windows, a powder room, and a 4-piece ensuite. The private backyard is perfect for entertaining, complete with a gas BBQ hook-up and plenty of space to enjoy. Mudroom, abundant natural light, and an unbeatable location, walking distance to schools, shopping, transit, restaurants, and minutes to highways! This home truly has it all. (id:60365)


