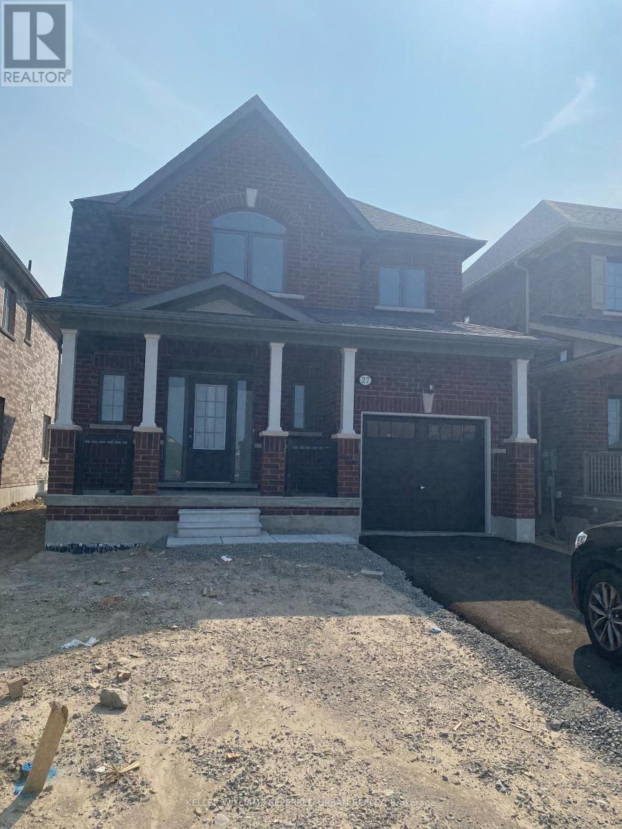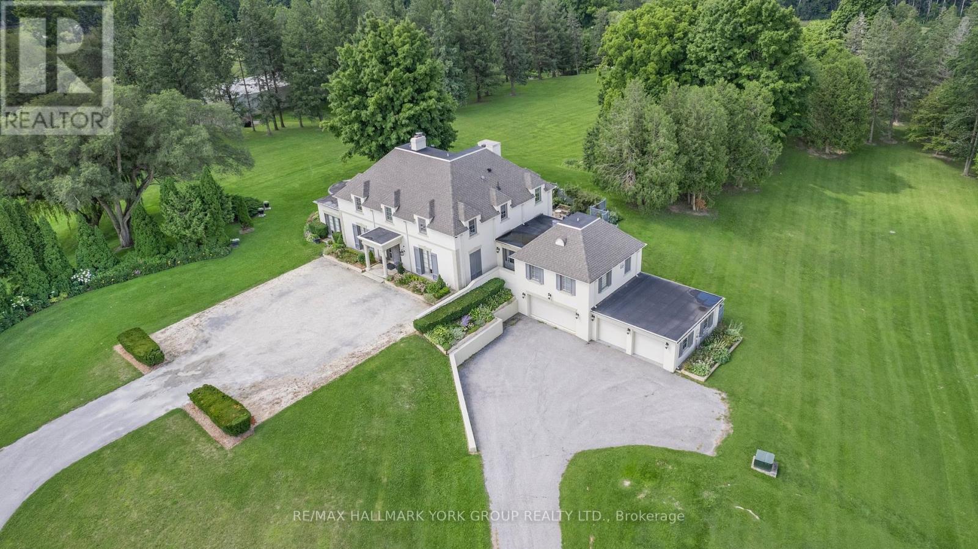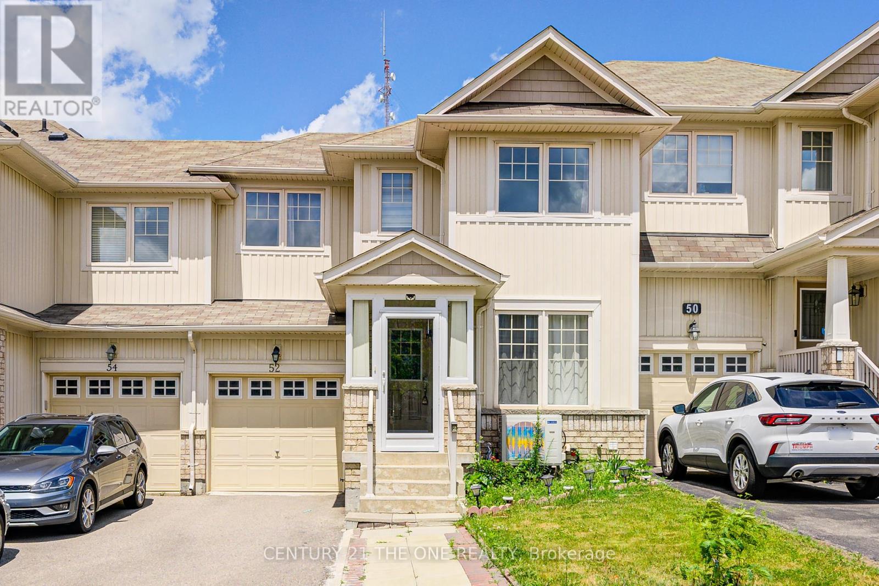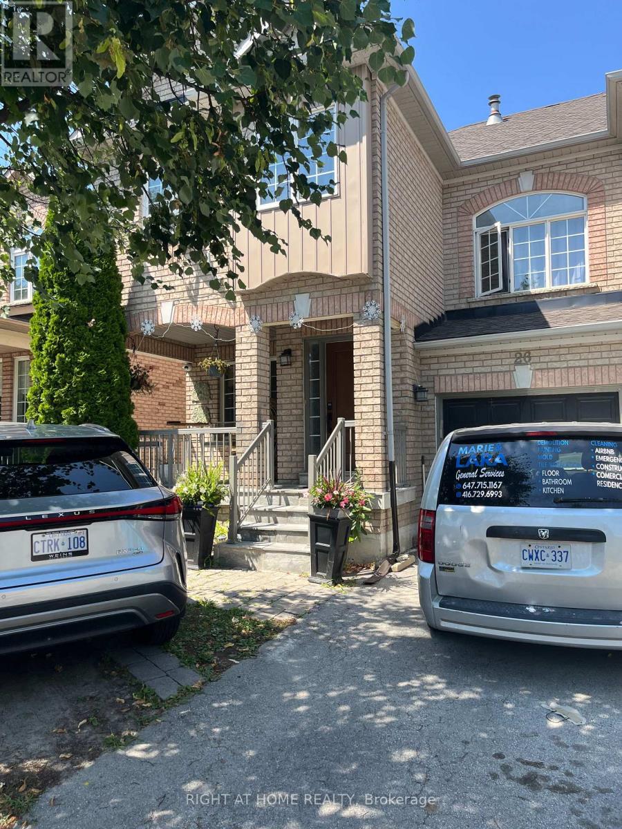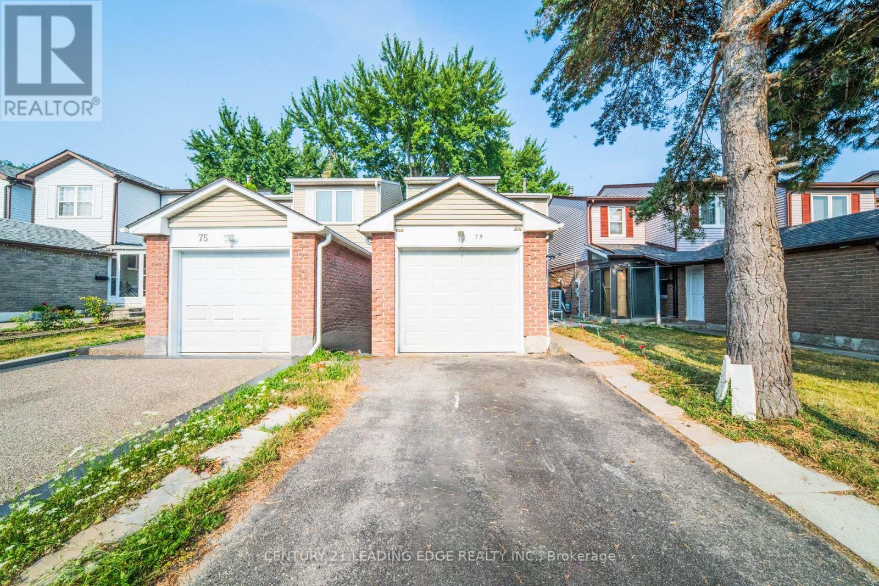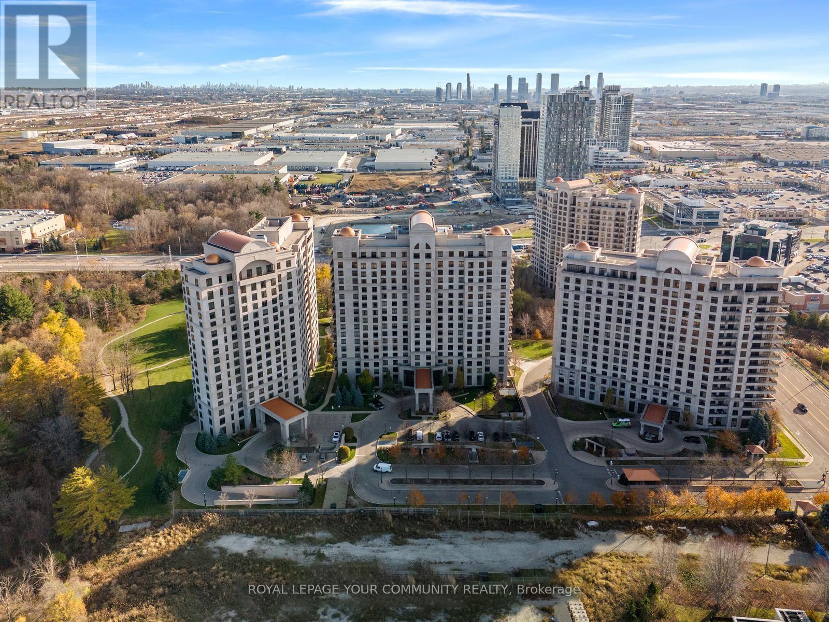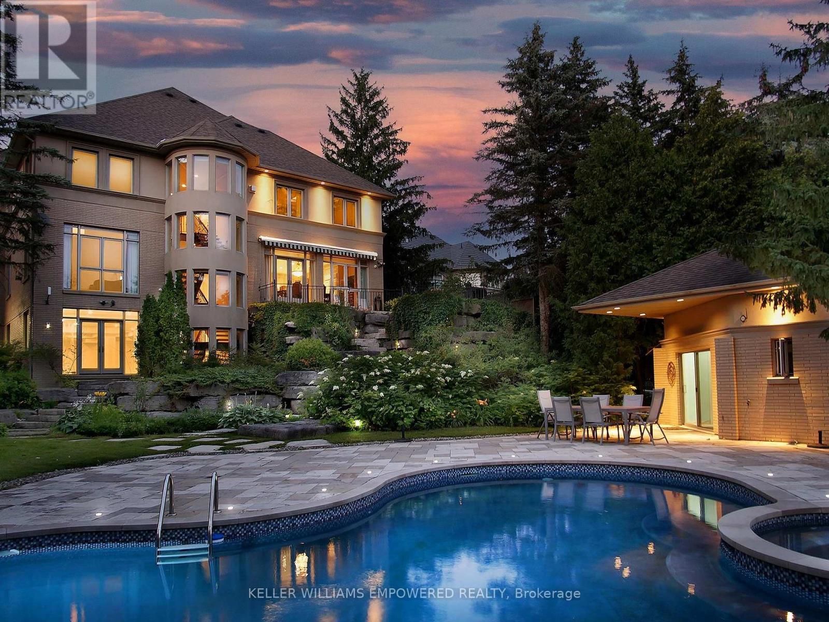27 Lawrence D. Pridham Avenue
New Tecumseth, Ontario
Welcome to the Tulip Model by Highcastle Homes a stunning brand new 2-storey detached home located in the vibrant and growing community of Alliston. Offering 1,570 sq. ft. of beautifully designed living space, this 3-bedroom, 3-bath family home combines modern finishes with thoughtful functionality.Step inside to discover an open-concept layout perfect for everyday living and entertaining. The bright and spacious kitchen flows seamlessly into the living and dining areas, while large windows fill the home with natural light. Upstairs, youll find three generously sized bedrooms, including a primary suite with its own ensuite and walk-in closet.Additional features include a built-in single car garage, quality craftsmanship throughout, and a full basement with potential for future living space. Located in one of Allistons most desirable new developments, you'll be close to parks, schools, shopping, and all the amenities this growing town has to offer. Full list of features available in the attachments! Right across from a lovely future community park! VTB Mortgage possible with 20% down! (id:60365)
198 Romfield Circuit
Markham, Ontario
Beautifully Renovated 4 + 1 Bedroom Family Home with Lovely Inground Pool in Prime Thornhill/Markham Location. Welcome to this stunning, fully renovated 4-bedroom, 4-bathroom home nestled in the highly desirable Romfield neighbourhood of Thornhill/Markham. Perfectly designed for family living, this spacious residence features four generously sized bedrooms on the upper level, including a bright and airy primary suite complete with a walk-in closet, stylish 2-piece ensuite, and walkout to a large private balcony overlooking the serene backyard. The beautifully updated kitchen showcases luxurious Caesarstone countertops and flows seamlessly into the open-concept living and dining area. A separate family room offers warmth and charm with a wood-burning fireplace and direct walkout to the sun-filled, south-facing backyard complete with an inviting inground pool, perfect for entertaining .Additional highlights include a double-car garage, parking for four more vehicles with no sidewalk to shovel, and a fully finished basement with a spacious recreation room and an impressive spa-inspired bathroom. Main Floor Laundry. Ideally located close to top-rated schools (including walking distance to Thornlea Secondary School), shopping, public transit, and major highways, this exceptional home offers both comfort and convenience. A rare opportunity, this one wont last! Recent repairs, renovations and purchases: Roof -Oct 2013,Furnace & AC-Aug 2016,Backyard Fence-Nov 2017, Deck-Oct 2022, Pool liner Nov 2022,Garage Door Opening & 2 Remotes-Dec 2023,Driveway-Dec 2024,Washer/Dryer, Fridge, Stove, B/I Dishwasher-Dec 2024. Finished Lower Level could be used as In Law Suite. (id:60365)
#2 - 35 Green Ash Crescent
Richmond Hill, Ontario
Open Concept Basement With Seprate Entrance,2 Br.One Parking .No Pet,No Smoker.Unit #2.The Tenant Pays 25% Of the Utilities. (id:60365)
161 Fairfield Drive
King, Ontario
A Rare opportunity to acquire a piece of history in King Township's glorious Fairfield Estates. FairfieldHall is a stately manor long known as one of King's premiere privately owned estates. Pastoral 12 acre setting with sweeping lawns, mature trees and English gardens. This Napier Simpson designed mansion has gleaming hardwood floors, 10 ceilings, classic moldings and millwork, multiple custom fireplaces and 5 bedrooms.The main floor master suite is fashioned with marble ensuite and the 4 season Sunroom is everyone's dream.. Heated 4 car garage and cobblestone carriage drive. Perfectly perched atop a hill overlooking world class Equestrian facility and bridle trails. Close proximity to Kings premier golfing, exceptional schools, local boutique shopping and Toronto's International Airport. (id:60365)
52 Stoyell Drive
Richmond Hill, Ontario
Stylish 3-Bedroom Townhome in Prestigious Jefferson Community. Step into style and comfort with this beautifully maintained 3-bedroom townhome, perfectly situated in the highly sought-after Jefferson community. Bathed in natural light, the open-concept layout is ideal for modern livingfeaturing a spacious eat-in kitchen with views of the private backyard, perfect for family meals or entertaining friends.The bright and airy primary bedroom boasts a 3-piece ensuite, offering a private retreat to unwind after a long day. An extended driveway with no sidewalk allows for extra parking convenience. Enjoy the best of both worlds just minutes to Hwy 404 for easy commuting, yet surrounded by nature with scenic trails, serene lakes, golf courses, the Oak Ridges Moraine, and North Lake walking trails all nearby. Located within walking distance to top-ranked Beynon Fields Public School (French Immersion), community parks, and a host of local amenities, this home offers an exceptional blend of comfort, convenience, and lifestyle. Dont miss this rare opportunity to own a home in one of Richmond Hills most desirable neighborhoods! ((Some photos are virtually staged to showcase the property's potential.)) (id:60365)
322 - 15 Whitaker Way
Whitchurch-Stouffville, Ontario
**Two side-by-side Parking spots** Welcome to stylish, contemporary living in this chic 2-bedroom stacked townhouse. Featuring 9' ceilings on the main floor and bright floor-to-ceiling windows throughout! The kitchen features stainless steel appliances and loads of counter space. The large living/dining room and attached balcony gives you plenty of room to relax or entertain. The second floor includes two large bedrooms, ample closet space, 4-piece bath and in-suite laundry. Step upstairs to the 17' x 19' private rooftop patio to refresh & rejuvenate in your own exclusive outdoor space. Or share the space with your friends and family! Unit 322 includes two side-by-side underground parking spots and a storage locker! Located in a vibrant, friendly community within walking distance to shopping, restaurants and bike trails! (id:60365)
26 Bluewater Trail
Vaughan, Ontario
Fully upgraded three(3) bedroom home with hardwood flooring throughout , upgraded kitchen with quartz countertop and stainless steel fridge, few properties in the neighbourhood with a family room located at an in between level with a gas fire place, master bedroom w/4 pc wahroom and walk in closet, walk out from kitchen to backyard with a Gazebo, laundry located at in between level, propery well located close to Vaughan Mills, Wonderland and Hwy 400. Buyer to verify all room measurements and square footage of the property (id:60365)
D519 - 8 Beverley Glen Boulevard
Vaughan, Ontario
Welcome To The Masterplanned Thornhill Boulevard Condos! Functional 1 Bed + Den Layout Condo Built By Quality Developer Daniels! Featuring 9ft Ceilings, Dual Tone Kitchen Cabinetry, Dual Purpose Centre Island Can Serve As Dining Table, Undermount Sink, Under Cabinet Kitchen Lighting, Laminate Floors Through-Out, Walk-In Closet In Bedroom. Enjoy Modern Building Amenities Such As Large Gymnasium For Basketball Or Sport Games, Well Equipped Exercise Room & Yoga Room, Co-Working Spaces & Meeting Room, Stylish & Elegant Party Room With Outdoor Dining Areas, Pet Wash Station, Dog Run Zone, A Glass Greenhouse For Community Gardening Projects, Ample Visitor's Parking Spaces, Inviting Elegant Lobby With Seating Areas, Garden Courtyard, & Much More! Just A Minutes From All Your Daily Needs - Upscale Restaurants, VIVA Bus Terminal, YRT, Hwy 7/400/407, Promenade Mall, Disera Drive Shopping Village, G. Ross Lord Park, T&T Supermarket, Walmart, & Much More! You Will Enjoy Living Here! (id:60365)
4 Matawin Lane
Richmond Hill, Ontario
END UNIT! Excellent Location! Brand New Treasure Hill- End Unit Legacy Hill Luxury Townhouse 3 Bedrooms, 3 Bathrooms, and 1 Washrooms, 1Minute drive to HWY404, Go Bus, Costco, Walmart, T&T, etc. Additional visitor parking with overnight access is available for $90.40 per month. (id:60365)
73 Treetops Court
Toronto, Ontario
Welcome to 73 Treetops Court - A Rare Gem in the Heart of Milliken! This bright detached home is perfectly situated in the highly desirable Milliken community. Featuring 3+2 spacious bedrooms and 3 bathrooms across the main and upper levels, the home also boasts a fully finished basement with 2 additional bedrooms, a full kitchen, bathroom, and a separate entrance - ideal for rental income or multi-generational living. Thoughtfully updated between 2022-2025, recent upgrades include: renovated basement, furnace and AC, Tankless HWT, Updated Main floor kitchen and attic insulation. Enjoy the convenience of being just steps from TTC transit, schools, shopping, and parks. Whether you're looking for a comfortable family home or a solid investment property, this versatile residence offers the best of both worlds. Don't miss out - make 73 Treetops Court your next home! (id:60365)
402 - 9245 Jane Street
Vaughan, Ontario
*** Available Immediately*** Welcome To this Perfectly Situated 1 Bedroom,2 Baths Condo In Luxurious Award Winning Architecture Of Bellaria -This Royal 3 Spectacular Condo 9' Ceiling And Open Concept Great Layout 2 Washrooms,Two Underground Parking Spots and One Locker. Prime Vaughan Location,Close To Vaughan Mills, Wonderland, Puplic Transportation,New Hospital, Highway 400, Fine Dining , Rutherford Go, Shopping And More!!!Resort Type Living In This Beautiful Condo- 24 Hour Security Gate And Concierge, Sauna, PartyRoom, Media Room, Exercise Room, Guest Rooms, Visitors Parking. Highly Desirable Neighbourhood In Vaughan. Minutes Away From Rutherford GO ***A MUST SEE*** (id:60365)
90 Humberview Drive
Vaughan, Ontario
This home intertwines nature, architectural interest, and practical living seamlessly letting you live your ultimate lifestyle. A paradise backyard is created with a natural backdrop of the Humber River and meticulously crafted upper and lower entertainment areas boasting Muskoka Armour Rock boulders, stone walkways, outdoor speaker system, beautiful night lighting, and outdoor Cabana with facilities, change room with kitchenette! The home itself is approximately 6,000 square feet on the first and second floor alone, with approximately 2,500 square feet of finished lower level allowing for the perfect blend of show stopping architecture, creating "wow" factor for guests to enjoy, and practical living with your family allowing for separate spaces to find privacy and intimate spaces to bond. Upon entry the floating staircase provides a "sneak peek" of the Humber River views, awaiting you and drawing you into the Great Room which boasts double level ceiling height and fantastic views. Enjoy quiet time in your living room, as it has a double-sided fireplace. The kitchen is the perfect heat of the home with plenty of space, walk-out to rear grounds and workstation area. The first-floor study offers the perfect place to work with floor-to-ceiling built-in shelving and desk. The primary bedroom is the perfect getaway with fireplace and five-piece ensuite for you to unwind. Supporting bedrooms are all sizable with great ceiling heights and an abundance of natural light flooding into them. The lower level is a perfect getaway for your family and friends. Walk out to the rear grounds makes it easy to entertain and provides you with an additional level, and an abundance of natural light and views of your resort like backyard. Opportunity to add additional square footage on third level with 11'8" ceiling heights in attic and pre-planned structural opportunity to create access and build out! (id:60365)

