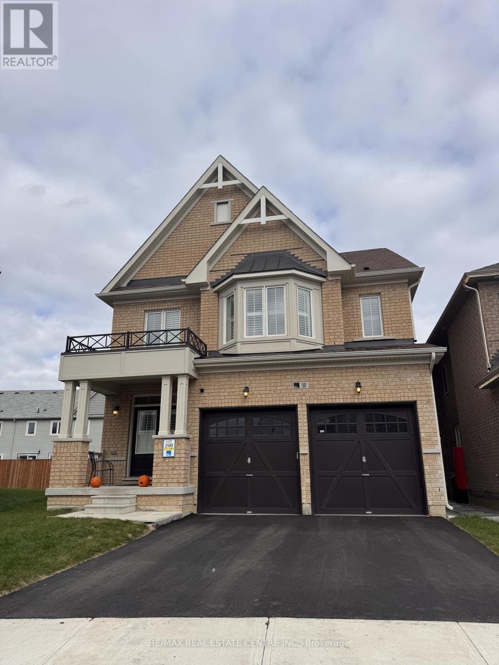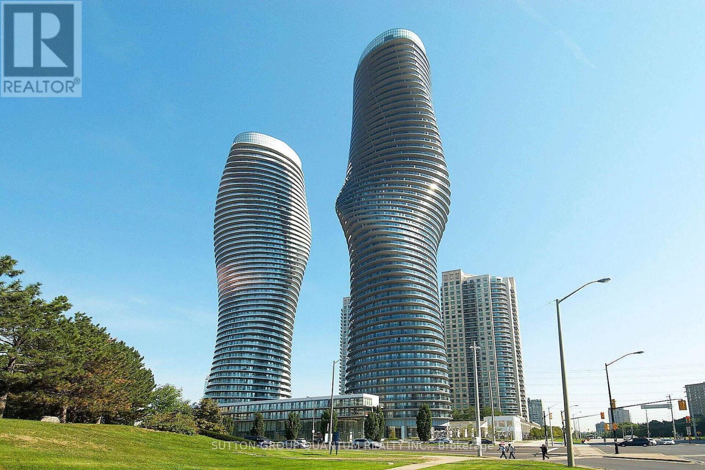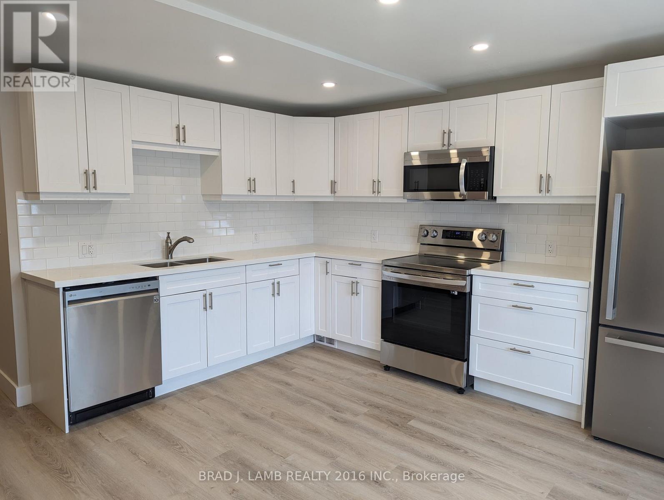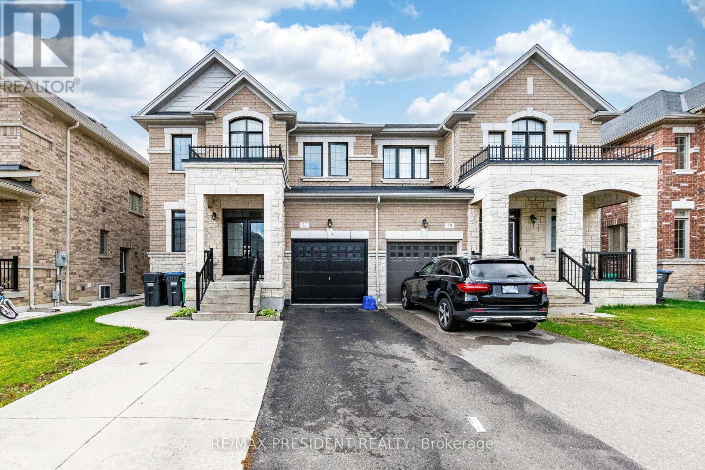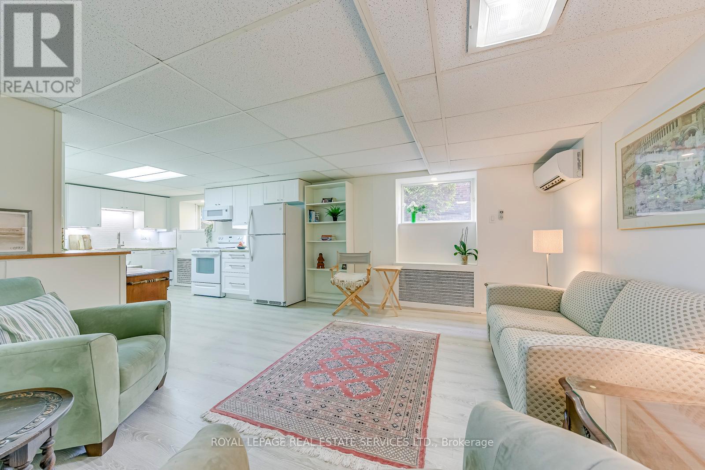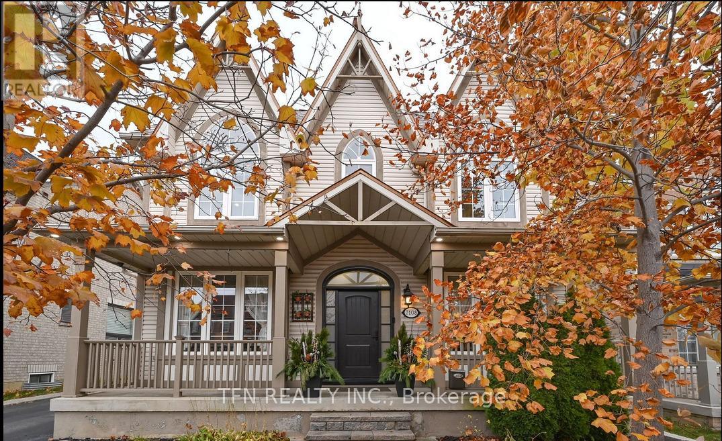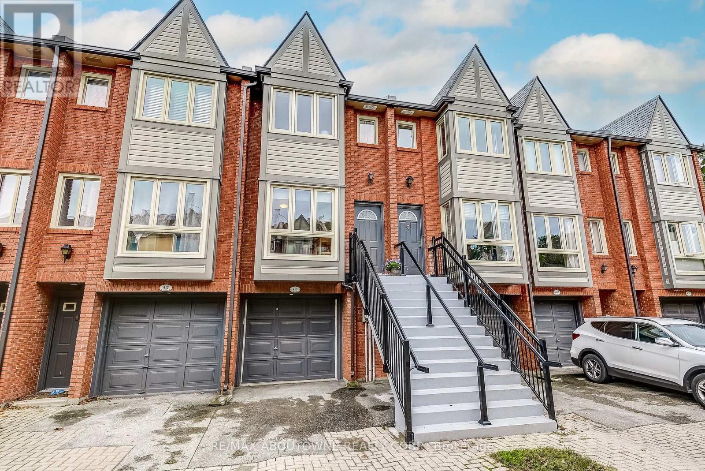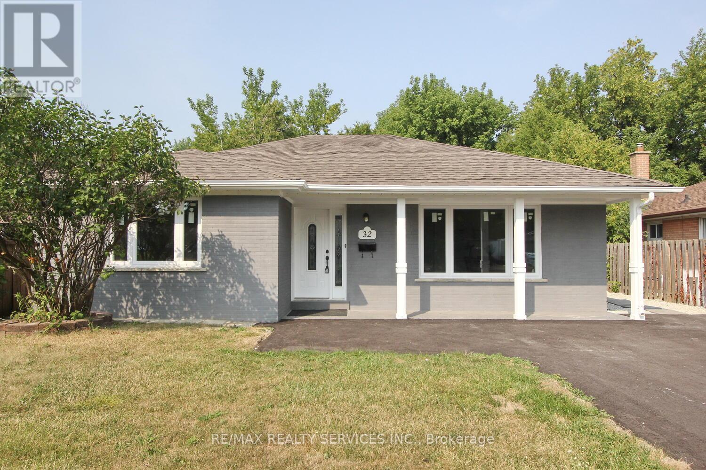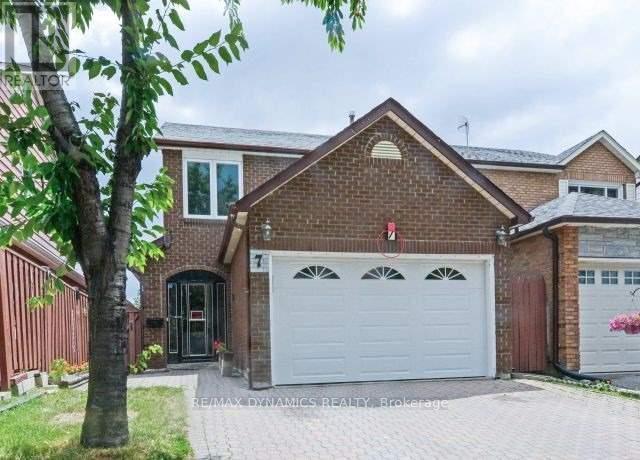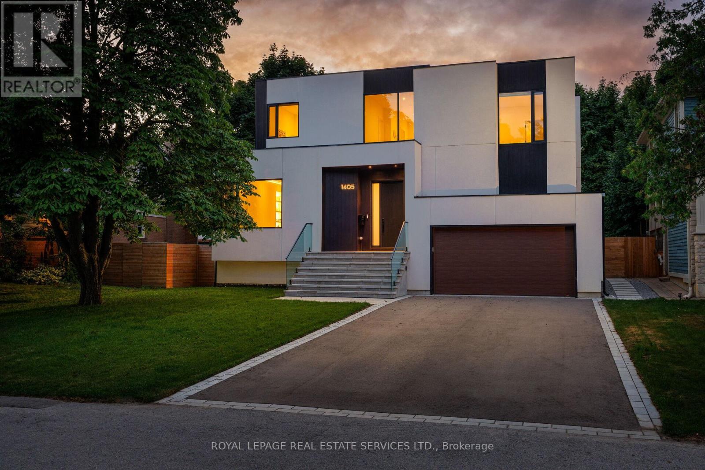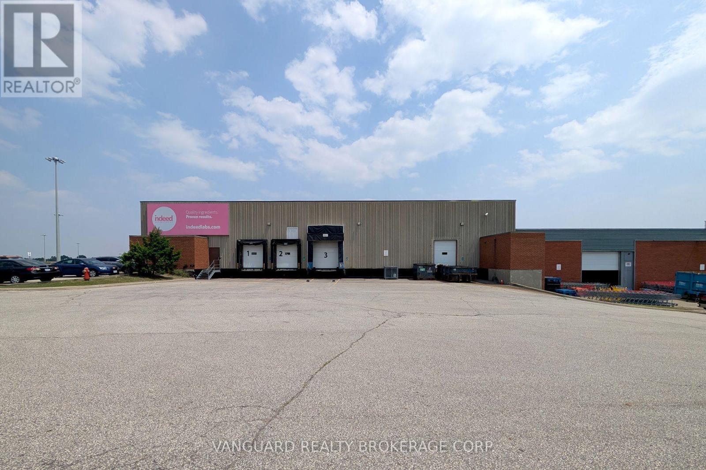50 Royal Fern Crescent
Caledon, Ontario
Welcome to this beautifully designed, 2-year-old, sun-filled home situated on a premium pie-shaped lot offering plenty of space for a future pool or backyard oasis. With great curb appeal, and a double-door entry, this home exudes elegance and functionality from the moment you arrive. Step into a grand foyer with soaring high ceilings and a bright, spacious layout enhanced by wide windows throughout. the main floor boasts a thoughtfully designed layout featuring a formal living room, a separate home office, and an expansive family room that seamlessly flows into the open-concept dream kitchen. The kitchen is a chef's delight with an upgraded central island, tall custom cabinetry, built-in appliances, pantry storage, and a walk-out to the massive backyard -- perfect for entertaining or relaxing outdoors. Upstairs, you'll find 4 generously sized bedrooms and 3 full bathrooms, including a convenient second-floor laundry room. The double-door primary suite features a luxurious 5-piece ensuite and spacious his & her closets. The second and third bedrooms share a stylish Jack & Jill washroom, while the fourth bedroom enjoys the privacy of its own ensuite bathroom. The unspoiled basement offers room for your creativity. (id:60365)
4207 - 60 Absolute Avenue
Mississauga, Ontario
Iconic "Marilyn Monroe" Tower! Beautifully upgraded 1+1 bedroom suite on the 42nd floor with breathtaking unobstructed city and lake views. Features 9' ceilings, NEW lighting, NEW laminate flooring, and Freshly painted interiors. Contemporary kitchen with granite counters, ceramic backsplash, under-cabinet lighting, and NEW stainless steel Fridge & Stove. Living/Dining Opens to A Private Balcony With Great Views Perfect for Entertaining, Wraparound balcony with access from living and bedroom. Stylish bathroom with marble tile and upgraded fixtures. Bedroom has a Large Double Closet with Full Size Windows. Location: Steps to Square One, restaurants, parks & transit. Access to 5-star amenities, 30,000 sqf Indoor/Outdoor Recreation & Exercise Facilities including running track + 50th Floor Lounge and much more. (id:60365)
Upper - 20 Earlscourt Avenue
Toronto, Ontario
Welcome to this hidden gem located in Corso Italia-Davenport! This is a beautifully renovated 2 bed 1 bath unit. Stainless appliances in the kitchen, upgraded pot lights throughout. Open concept design with tons of natural light. In-unit laundry and central AC included. Access to a shared backyard. Front exterior upgraded. ALL utilities are included. Close to streetcar and public transit. Shops, restaurants and cafes nearby. Super quiet and convenient neighborhood. Perfect for a couple or a small family. Book a showing today! (id:60365)
77 Zelda Road
Brampton, Ontario
Welcome to 77 Zelda Rd, Brampton! This beautiful semi-detached home offers a bright, open-concept layout with a two-bedroom finished basement-perfect for extended family or potential rental income. The modern kitchen features brand-new stainless steel Samsung appliances and elegant finishes. Enjoy parking for four cars (1 in the garage + 3 on the driveway) with no sidewalk carpet on the main floor and oak stairs. Big lot 30/90.Big back yard Located in a high-demand family neighborhood near schools, Trinity Mall, parks, Gym, Walmart, Fortinos, and major highways (410, 401, 407).Property sold under Power of Sale. No warranties or representations by the seller. (id:60365)
4 - 63 High Park Boulevard
Toronto, Ontario
This exceptional 2-bedroom basement apartment combines modern renovations with the timeless charm of a classic High Park home. Covering approximately 1,000 sq/ft, the unit offers a spacious layout that invites natural light. Situated just steps from High Park and a short walk to Roncesvalles Avenue, surrounded by prime amenities. The living room is generously sized. The newly renovated, eat-in kitchen is equipped, modern finishes. For added convenience, the apartment includes an ensuite laundry setup. All utilities are included in the rental, as well as hight speed internet, and there is ample storage space through out. The lively Roncesvalles Village is within a short walking distance, offering the historic Revue Cinema. With TTC routes nearby, commuting to downtown Toronto takes only 15minutes. The area is also known for its reputable schools, making it an ideal location for young professionals or students. This apartment is perfect for anyone looking for traqnuility and proximity to vibrant city life and serene outdoor spaces. This rental opportunity in one of Toronto's most desirable neighbourhoods should not be missed. Unit comes furnished or non furnished. Street Parking available with city Permit. All utilities included with high speed internet and cable. The Backyard is Shared. (id:60365)
7108 Gablehurst Crescent
Mississauga, Ontario
Welcome Home to 7108 Gablehurst Crescent, Mississauga Tucked away on a quiet, family-friendly crescent in Old Meadowvale Village, this beautifully maintained 4-bedroom, 4-bathroomMonarch-built Centurion model is where comfort meets timeless charm. Over 50 k in upgrades gets you, the spacious primary suite offers a walk-in closet and spa-inspired ensuite, while the finished basement provides a versatile rec space for a home office, gym, or media room. Outside, your own private backyard oasis awaits beautifully landscaped and complete with a sparkling swimming pool, ideal for summer barbecues and family fun. With thoughtful upgrades throughout including a durable metal roof, refinished stairs with metal pickets, and fresh paint this home blends elegance with peace of mind. Located near top-ranked schools, parks, Credit River trails, and Heartland Town Centre, with quick access to Hwy 401/407/410 and Pearson Airport, this home offers both convenience and community. A perfect place to grow, laugh, and create lasting memories in unique house and Neighborhood. (id:60365)
418 - 895 Maple Avenue
Burlington, Ontario
Move-in ready, low-maintenance, and designed for todays lifestyle - 418 -895 Maple Ave delivers the perfect blend of comfort, convenience, and urban charm. This 2-bedroom Brownstone townhome is perfectly situated in one of Burlingtons most walkable and convenient communities. Ideal for first-time buyers, downsizers, or investors. Step inside to a bright, open-concept main floor where the kitchen, living, and dining areas connect seamlessly. The stylish kitchen features stainless steel appliances and abundant natural light - setting the tone for effortless entertaining. From the living room, walk out to your private fenced patio, an inviting space for morning coffee, weekend barbecues, or relaxing evenings outdoors. Upstairs, you'll find two spacious bedrooms filled with lots of natural light and a 4-piece bathroom. The lower level offers laundry, storage, and a rough-in for a future bathroom - providing both practicality and potential. Enjoy the convenience of interior garage access to an oversized single garage, plus parking for one additional vehicle in the driveway, and ample visitor parking nearby. Building 400 is known as one of the best run in the Brownstones complex - balancing excellent property maintenance with reasonable condo fees. Recent condo corp updates include rear podium work (2020), roof (2024), new front steps (2025) plus with a newer AC (2023), and furnace (2016) - giving you peace of mind for years to come. Location is everything: enjoy a short walk to Mapleview Mall, Longos, Starbucks, public transit and nearby parks. Also close to Burlington GO, Downtown, Spencer Smith Park, Lake Ontario, and easy highway access (QEW & 407). (id:60365)
32 Sanford Crescent
Brampton, Ontario
Stunning fully renovated detached bungalow offering modern comfort in a classic design. This move-in ready home features 3 spacious bedrooms, an open-concept living/dining area, and a beautifully upgraded kitchen with new countertops and brand new stainless steel appliances. Tastefully updated throughout with new flooring, pot lights and fresh paint. newly paved Asphalt driveway, generous backyard, and located in a desirable, family-friendly neighborhood. Ideal for downsizers, first-time buyers, or investors. A must-see! *** With a fully renovated legal two-bedroom basement apartment with a separate entrance with ensuite laundry and two full washrooms.*** nothing spared....fully renovated both levels. Separate laundry on both floors. Seeing is Believing. *** Don't miss it *** (id:60365)
7 Slater Circle
Brampton, Ontario
Location! Location! This is a stunning detached home situated in one of the most desirable neighborhoods & very quiet neighborhood. Beautiful & Spacious 4Bdrm Detach Home. Modern Eat-In Kitchen W/ Bksplash, Large Living/Dining with Fireplace, Huge Master has W/I Closet & 4Pc-Ensuite. Pot Lights. Quality Hardwoods, No Carpets. Wooden Deck In Backyard, All Light Fixtures & Window Coverings.Very Convenient Location. Lots Of Possibilities!! Transit at Door Step. Walkable to catholic and public elementary schools. Sheridon College, Beta College, Lambton College. Very Close to Go station, Bramalea Mall, Hospital, Chinguacousy Park. (id:60365)
1405 Acton Crescent
Oakville, Ontario
Exquisite modern house with blends of form, light, and emotion. This architectural marvel is designed by Atelier Sun, published on Archello & Toronto Interiors. Completed in 2023, with over 5,300 sqft of total living space, offering luxury living at its finest. The open concept main level is anchored by custom wood wall paneling that creates inviting atmosphere upon entering. Expansive window openings acting as picture frames, and flooded with natural lights throughout the house. Soaring 10ft ceilings on the main and upper levels, highlighted by floating staircase & custom metal railing that elevate the modern elegance. The chef's kitchen features Miele appliances, Caesar stone countertops and sleek cabinetry. Flows seamlessly into the family room with a stunning granite slab surrounds the gas fireplace. Custom designed lighting is for both relaxation and entertainment. This home boasts four bedrooms on the upper level, each with its own ensuite and heated floors. The finished basement offers recreation room, wet bar, gym, studio, guest bedroom with ensuite. Walkout to your backyard oasis, a saltwater pool, two tiered deck, concrete patio stairs is the perfect spot for outdoor movie nights. Located in one of Oakville's most desirable neighbourhood and steps from top-rated schools. Combines with thoughtful design and smart technology, this artwork offers you an unparalleled living experience. (id:60365)
382 Trafalgar Road
Oakville, Ontario
Exquisite and reminiscent of New England charm, this lofted bungalow offers breathtaking views and unmatched privacy along Oakville's tranquil 16 Mile Creek. A testament to craftsmanship and design, this waterfront retreat boasts exclusive riparian rights and a private dock, inviting you to embrace the beauty of Oakville's scenic waterways year-round. In winter, skate or ski on the frozen creek or admire the snowy landscape from your sun-drenched living room. In summer, swim, fish, paddle to Oakville Harbour, or relax by the water, this home offers the feel of Muskoka, right in the city. A meticulous 2016 renovation elevated this residence with rich hand-scraped oak floors, solid wood doors, custom millwork, and elegant tray ceilings. The sprawling 1,700 sq. ft. premium Wolf PVC deck includes a hot tub oasis, integrated fire table, and motorized awnings, leading to a dock with a kayak launch, swim ladder, and floating dock. Glass-encased staircases on helical piers deliver striking architectural presence and unbroken sight lines to the creek. Inside, sophistication defines every detail. Floor-to-ceiling windows in the living room frame stunning ravine views and dramatic sunsets, while a gas fireplace with a live-edge mantel adds warmth. The chef's kitchen impresses with a leathered Taj Mahal quartzite island, Wolf and Miele appliances, and an integrated Sub-Zero fridge. Heated floors run throughout, including in the spa-like primary ensuite with marble floors, a rain shower, and double vanity. The lower level offers a linear fireplace, built-in bar, and walkout to the deck. A concrete-lined storage room playfully known as the Bomb Shelter provides additional functionality. Blending natural beauty, refined design, and year-round outdoor living, this one-of-a-kind property is just steps to downtown Oakville and the GO Train offering luxury, serenity, and convenience in equal measure. (id:60365)
3 - 1035 Ronsa Court
Mississauga, Ontario
Outstanding opportunity in a well-established business district with direct exposure to Highways 401 and 403. \\this unit offers excellent functionality, with high ceilings and 4 truck-level doors. The building accommodates transport trucks, trailers, and ample vehicle parking. Conveniently located near public transit and key amenities, with easy access to Highways 401, 403, and 427. A rare opportunity in a prime location. (id:60365)

