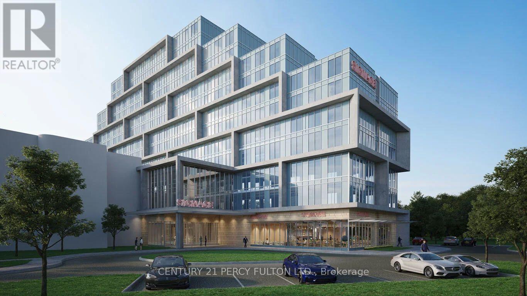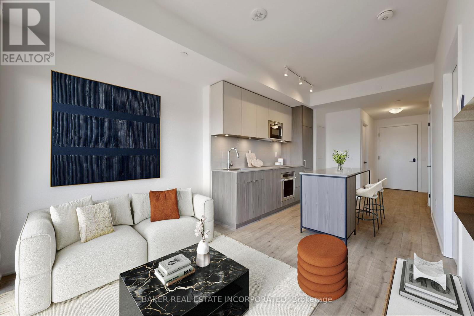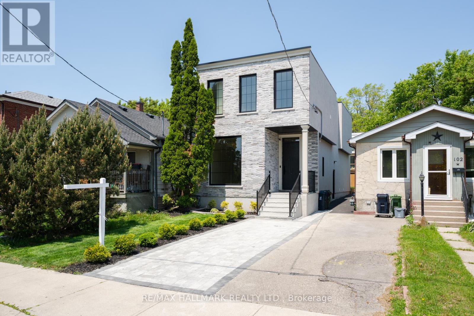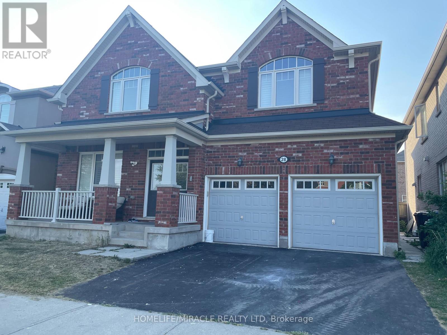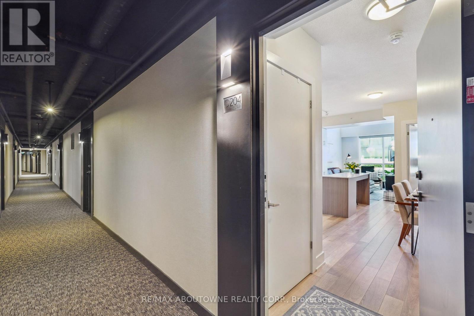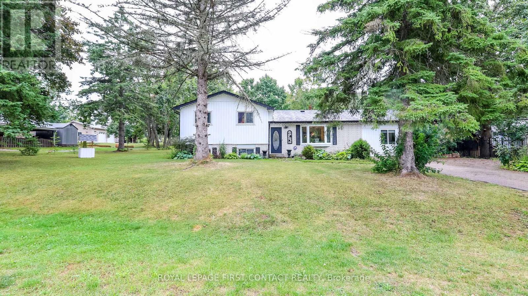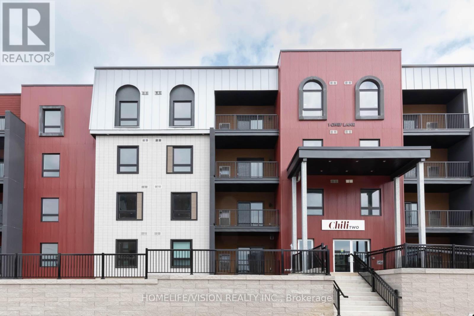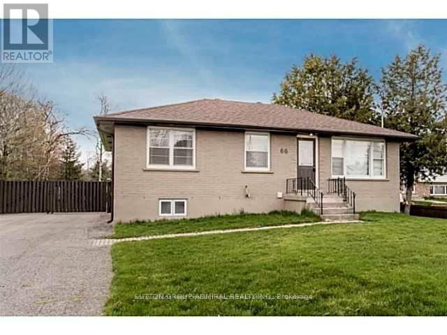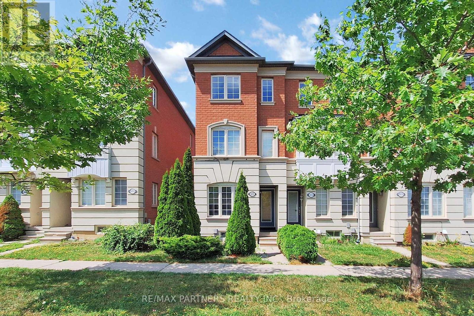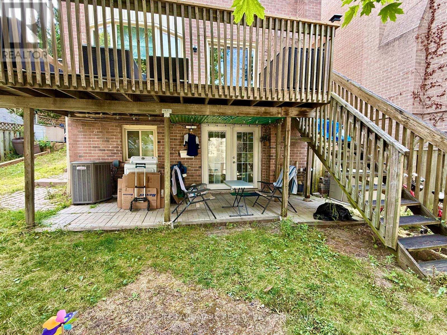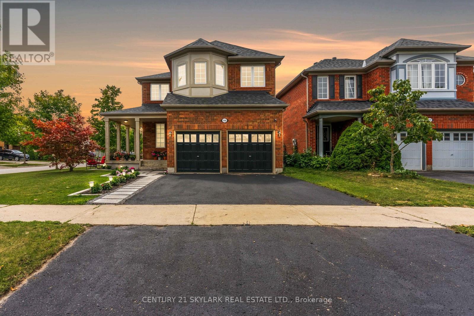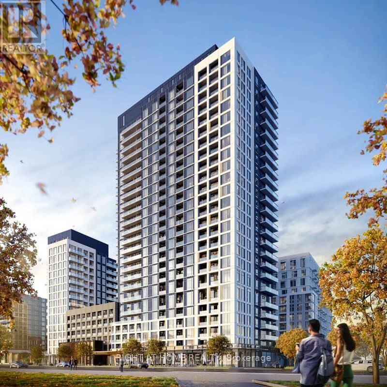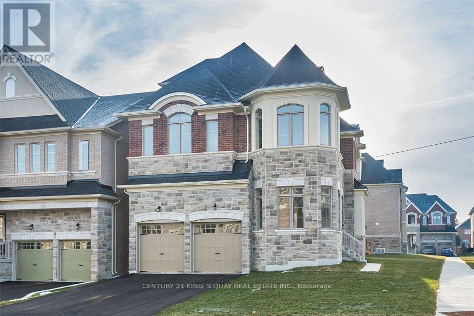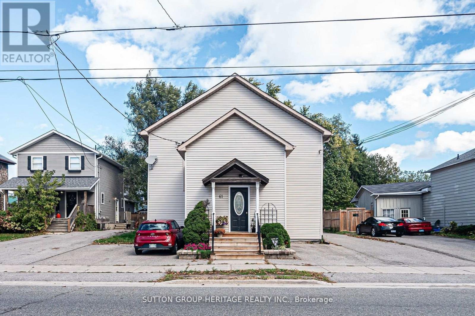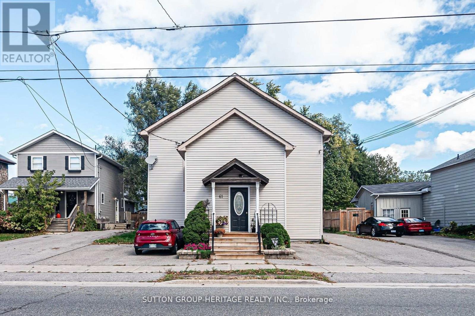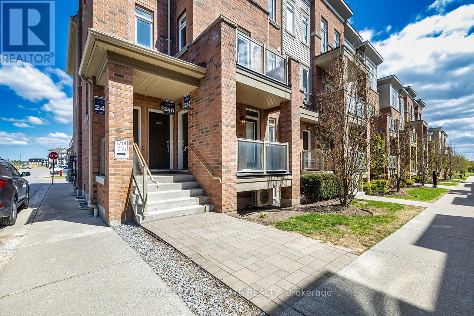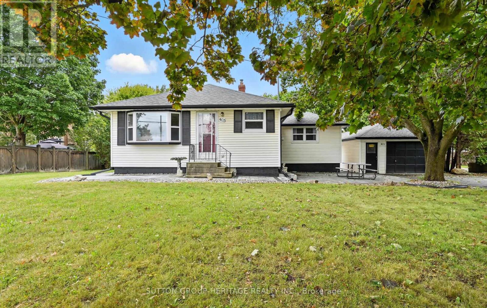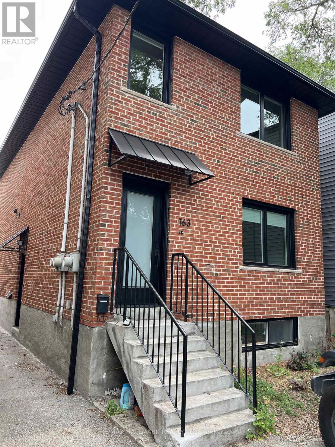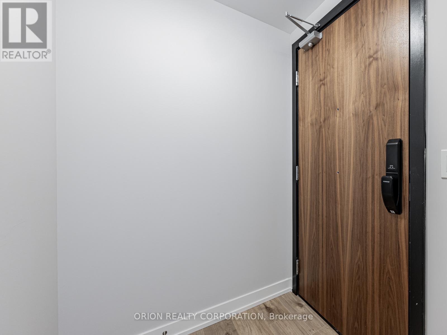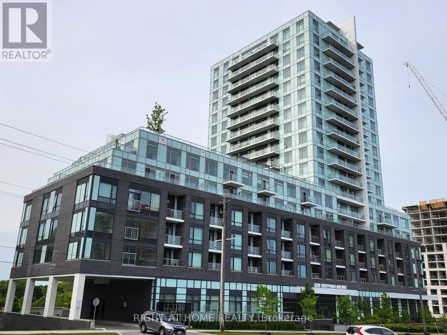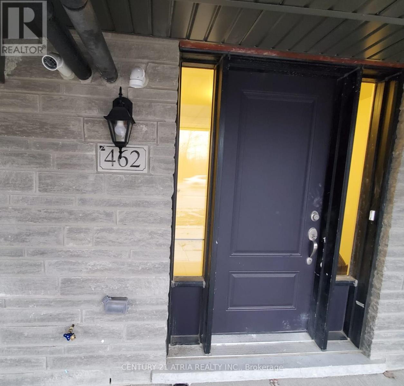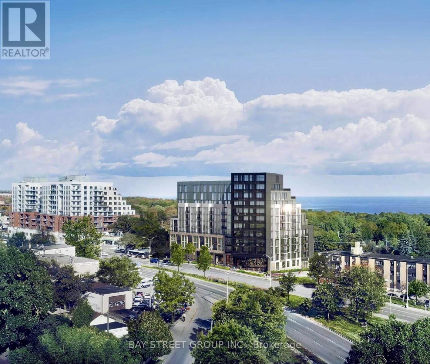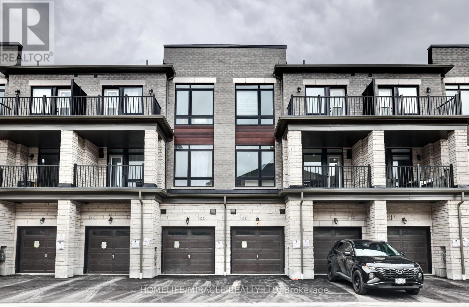126 - 600 Dixon Road
Toronto, Ontario
Brand-new 740 sq. ft. shell office space for lease in Regal Plaza, a modern commercial hub minutes from Toronto Pearson International Airport. This customizable unit is a blank canvas, offering abundant naturallight from large windows and the convenience of a floor washroom located directly outside the unit door. Positioned with easy access to major highways 401, 409, 427, and 27, the building features ample on-sitevisitor parking and is ideal for professional services, consultants, medical, legal, or tech-based businessesseeking a prime, well-connected location. (id:60365)
815 - 220 Missinnihe Way
Mississauga, Ontario
Welcome to suite 815, a nearly brand new, rarely lived in condominium in the prestigious Brightwater II building, located in the heart of Port Credit. Offering 587 sf (plus 101 sf balcony) of efficiently designed living space, this bright and modern 1 + Den, 2 bath unit boasts vibrant city views that create a picturesque backdrop for every day living. Suite 815 features an open concept design with 9 foot ceilings and floor to ceiling windows that allow natural light to fill the space while enhancing the modern finishes and clean lines. The sleek kitchen flows seamlessly into the living area- perfect for relaxing or entertaining.Other premium features/upgrades: motorized blinds, quartz counter tops, laminate flooring throughout, soft closing drawers, smooth ceilings and added built-in wire shelving in bedroom closet. Plus, Premium large parking spot close to elevator!Situated in one of Mississauga's most sought after and affluent waterfront communities, Brightwater II offers residents luxury resort style living. The community offers a private, resident-only shuttle bus to the Port Credit Go Station. Additionally, you are just steps to parks/trails, shops, restaurants, transit and grocery, this is Port Credit lifestyle at its finest.This is your opportunity to own a premium residence in one of the GTA's most vibrant and walkable waterfront neighbourhoods. Internet is included in maintenance fees EV chargers located in outdoor parking lot near Cobbs Bread. Photos have been virtually staged. (id:60365)
104 Newcastle Street
Toronto, Ontario
Stunning and extensively upgraded top-to-bottom, 2-storey home in an unbeatable location featuring 4 beds and 4.5 baths. This exquisite home offers luxurious modern living, combining sophisticated design with high-end finishes in every corner. Step into a welcoming foyer with a built-in closet and tile flooring. The open-concept main floor is filled with natural light, highlighted by a massive floor-to-ceiling window in the living room and gorgeous gold crystal lighting fixtures in both the living and dining areas. Rich engineering hardwood floors, pot lights, and a sleek glass staircase add contemporary elegance throughout. The kitchen features a centre island, stainless steel appliances, Quartz countertops and backsplash, plenty of cupboards, and under-cabinet lighting. The cozy family room boasts a Quartz wall with a built-in fireplace, custom shelving, and wall-to-wall glass doors that open to a private, fenced backyard with a deck. A convenient powder room completes the main level. Upstairs, open riser stairs and two skylights illuminate the hallway. This floor offers 4 bedrooms, 3 stylish bathrooms, and a dedicated laundry room that includes a stackable washer and dryer, a sink, tile flooring, and ample lighting. The primary bedroom is a true retreat with floor-to-ceiling sliding doors to a balcony with turf and glass railing, custom lighting, a walk-in closet, and a spa-like 5-piece ensuite. A second bedroom offers a private 3-piece ensuite, walk-in closet, and beautiful double windows. The high-ceiling basement features a spacious recreation room with pot lights and a 3-piece bathroom. A side entrance enhances accessibility and functionality. Equipped with exterior security cameras for peace of mind, this home blends style, space, and smart design. Close to schools, parks, short ride to the beach, GO Station, Public Transit, and Gardiner Express for easy commute. (id:60365)
104 - 1185 The Queensway Avenue
Toronto, Ontario
Spacious main floor studio suite at IQ Condos with soaring 10-ft ceilings and a private west-facing terrace. Features include a gourmet kitchen with granite countertops, breakfast bar, double stainless steel sink, hardwood floors throughout, and floor-to-ceiling windows that flood the space with natural light. Enjoy 5-star building amenities and the convenience of being steps to IKEA, cinemas, LCBO, and major highways. Parking included. (id:60365)
916 - 86 Dundas Street E
Mississauga, Ontario
Corner 2-Bedroom + Den Unit with River Views at Artform Condos!Modern 682 sq. ft. suite + 133 sq. ft. balcony. Features 2 spacious bedrooms, 2 baths (incl. ensuite), open-concept layout, 9-ft ceilings, floor-to-ceiling windows, built-in appliances, quartz counters, new light fixtures & window coverings. Includes 1 parking & locker. Enjoy unobstructed views, steps to future LRT/BRT, mins to Square One, Sheridan, UTM & major highways. Amenities: concierge, gym, party room, terrace, BBQs & more! (id:60365)
28 Aylesbury Drive
Brampton, Ontario
Welcome to Our Legal Recently Made Basement Apartment At 28 Aylesbury Dr. It Comes With Two Parking Spot on the Driveway A Private and Independent Entrance That Leads To Two Bedrooms, Kitchen, Living, Dining and Most Modern Washroom. The First Bedroom Has A Big Window & Separates His & Her Closets. Kitchen Has Two Huge Windows. The Washroom Is Connected To The Master Bedroom And The Common Area. Also, You Get Your Own Private Laundry. Location is The Finest In Brampton At Beautiful Mount Pleasant Where You Can See Your Kid Walk To School Right In Front Of The House (Aylesbury Public School Has Good Fraser Rating As Well ). We Are Steps To Go Station, Transit, Shopping and Banks. The Landlord Lives Upstairs With His Small Family. Tenant Pays 30% Of The Utility Cost. (id:60365)
1211 - 80 Absolute Avenue
Mississauga, Ontario
Experience vibrant urban living at 80 Absolute Ave, ideally located in the heart of Mississauga's City Centre, directly across from Square One Shopping Centre one of Canadas premier retail and entertainment destinations. Steps to Sheridan Colleges Hazel McCallion Campus, Celebration Square, the Living Arts Centre, library, cinemas, restaurants, cafes, parks, and vibrant nightlife. Commuting is effortless with immediate access to GO Transit, MiWay, and major highways 403, 401, and QEW, ensuring seamless connectivity to Toronto and the GTA. This spacious 1 bedroom + large den offers two full bathrooms, soaring 9' ceilings, and a smart open-concept layout. The den, complete with French doors and a closet, is generously sized to function as a comfortable second bedroom or private office. The modern kitchen features granite countertops, breakfast bar, stainless steel appliances, and extended cabinetry. A large balcony offers unobstructed views, perfect for enjoying morning coffee or evening sunsets. Residents enjoy the 30,000 sq. ft. Absolute Club & Sports Centre, a world-class recreational complex with indoor and outdoor pools, state-of-the-art gym, squash and basketball courts, running track, yoga and aerobics studios, games and billiards rooms, theatre, guest suites, 24-hour security, concierge, and landscaped outdoor spaces. Blending modern design, exceptional amenities, and unbeatable location, this home offers a complete urban lifestyle ideal for professionals, students, and anyone seeking comfort and convenience in one of Mississauga's most iconic communities. (id:60365)
903 - 4011 Brickstone Mews
Mississauga, Ontario
Live in the heart of Mississauga! This stunning condo resides in a premier luxury tower! Featuring an open layout flooded with natural light, upgrades, premium stainless steel appliances, granite countertops, in-suite laundry. Step outside to boutique shopping, gourmet restaurants, Square One. Two minute walk to Square One terminal: direct express bus to Union Station (id:60365)
1476 Spring Garden Court
Mississauga, Ontario
Stunning, Spacious and Bright 3 Bed, 3 Bath Upper-Level Semi in Meadowvale Village! Located in a high-demand area near top-rated schools including St. Marcellinus SS, Rotherglen, and David Leader MS. Features rich dark hardwood flooring throughout, a modern kitchen with shaker-style cabinetry, quartz countertops, pantry, and stainless steel appliances. Enjoy a large, sun-filled family room with a cozy gas fireplace, spacious bedrooms, and a private wooden deck perfect for outdoor relaxation. Only upper level available for lease. Includes 2 driveway parking spots. Garage not included. Basement is tenanted with separate entrance from garage. (id:60365)
72 Ridgefield Court
Brampton, Ontario
JUST ONE WORD !! WOW !! Located in the prestige vales of Castlemore. This 3 Bedroom semi-detached home sits on NORTH EAST FACING w/ a great floor plan, features living, dining, kitchen, & breakfast room on the main floor. The brand new kitchen features ample storage, stainless steel appliances, quartz counter. This home offers 3 expensive bedrooms on second floor. The finished legal basement for personal use with separate entrance through the garage offers endless possibilities for entertainment or rental income. Nestled in a quiet neighbourhood. Ready to move in! Don't miss out on making this your forever home! Roof (2022)**EXTRAS** GREAT Location - 20-> Pearson Airport, 10 mins-> Gore Meadows/Chinguacousy Wellness Community Centre, 5 mins walk to high rated french-immersion school, 3 min walk to bus stop (id:60365)
C204 - 5260 Dundas Street
Burlington, Ontario
Welcome to this stunning loft featuring soaring ceilings, expansive windows, and an open-concept layout that floods the space with natural light. With 2 generous bedrooms, 2nd bedroom with murphy bed, Den, 2 full bathrooms, and 2 dedicated parking spots, a exclusive locker plus ensuite laundry. Upgraded kitchen with induction stove top, stainless steel appliances, quartz counters, 6 ft kitchen island, laminate floors throughout, carpet only on the stairs between the two levels. Large terrace off the main level, suitable for outside dining and lounging plus space for electric BBQ. Second outdoor space with a balcony off the 2nd floor primary bedroom. This unit offers comfort, convenience, and style. Located in a well-maintained building of the LINKS 2 Condo + Lofts. Close to transit, shops, restaurants, and all amenities. Ideal for professionals, right sizing, or small families seeking a comfortable and contemporary place to call home. (id:60365)
1 Redmond Crescent
Springwater, Ontario
Welcome to 1 Redmond Crescent in Springwater an executive residence on a premium ravine lot backing onto mature trees. This nearly new home is loaded with upgrades you won't find elsewhere. Soaring 10ft ceilings on the main level (with a breathtaking 20ft vaulted great room) and a wall of oversized windows flood the open concept living space with natural light. The gourmet kitchen, complete with centre island, overlooks the living and dining areas and walks out to a composite deck and fully fenced yard. Professional landscaping includes an automatic irrigation system with rain sensors, and a rare composite fence for low maintenance privacy.Main floor primary retreat with a spa-like ensuite; two additional generous bedrooms upstairs plus a dedicated office provide plenty of space. Gleaming hardwood floors run throughout, while 9ft ceilings continue on the second level and even in the bright 9ft basement, ready for your finishing touches. Additional features include a whole home natural gas generator to back up the electrical supply, central vacuum, and custom window packages.. The Township of Springwater offers breathtaking views, fresh air and expansive outdoor spaces; charming homes are surrounded by peaceful wood lots and rolling farmland, yet you're just minutes to Snow Valley Ski Resort, walking trails, parks and schools, with easy access to Hwy 400 and the amenities of Barrie. This is a rare opportunity to own a customized, ravine lot home in one of Springwaters most desirable communities a place to relax and enjoy the simple pleasures of country life. Total Finished Sq Ft: ~4,500 (id:60365)
14 Conder Drive
Oro-Medonte, Ontario
Welcome to this lovely renovated home on a huge lot not far from either Orillia or Coldwater! The foyer welcomes you into this open concept home with a beautiful kitchen with a large island, spacious living room and dining area with patio doors out to your backyard! The main floor also includes the primary bedroom with walk-in closet and an ensuite bathroom with 2 sinks and a massive shower!....plus an office and laundry room that has a door to your backyard! The upper floor has 3 nice sized bedrooms and a shared bath! The lower level has a rec room plus another bathroom, plus lots of storage in the crawl space! Your lovely yards has plenty of room for fun....a 2-tiered deck, a large shed plus a garage at the back of the property! (id:60365)
903 Victoria Street
Midland, Ontario
Top 5 Reasons You Will Love This Home: 1) Tucked away in one of Midlands most desirable neighbourhoods, this timeless all-brick residence graces a rare 120'x200' in-town lot, surrounded by mature trees, perennial gardens, and charming rock walls, offering a sense of prestige and peaceful seclusion 2) Step through the grand front entrance into a home rich with character, from cathedral ceilings and a formal dining room bathed in natural light to a spacious main level featuring a generous primary suite with a luxurious 5-piece ensuite, main level laundry, and a cozy family room anchored by a wood-burning fireplace 3) The heart of the home is an expansive kitchen appointed with granite countertops, stainless-steel appliances, and ample cabinetry, seamlessly opening to a sunlit breakfast area with walkout access to the backyard deck, perfect for gatherings or quiet mornings with coffee 4) Whether you're unwinding by the fireplace in the sunlit living room or entertaining on the multi-level deck, this home delivers year-round comfort and connection to nature, with a fully fenced backyard that feels like your own private retreat 5) Practical touches abound, including an oversized heated and insulated double garage with interior access, a finished basement with walk-up to the garage, and an interlock driveway, making it ideal for multi-generational living, welcoming guests, or simply enjoying space and style without compromise. 3,071 above grade sq.ft. plus a finished basement. (id:60365)
41 Walter James Parkway
Springwater, Ontario
This stunning 6,200 sq. ft. fully finished custom home resides in the prestigious Cameron Estates community, offering 5 bedrooms and 5 bathrooms with true craftsmanship throughout. The main level spans 3,210 sq. ft. with an additional 3,000 sq. ft. finished basement, featuring a custom bar, built-ins, a shiplap feature wall with cabinetry, floating shelves, and a striking 96 Napoleon fireplace. Enjoy radiant in-floor heating in the basement, garage, and tiled areas, plus electric heated floors in all bathrooms. Elegant custom rough-cut Douglas fir post-and-beam entranceway, a high-end window and door package, and a designer brick and stone exterior showcase timeless curb appeal. Inside, custom plumbing, lighting fixtures, and built-ins pair with a $100,000 cabinetry package and $60,000 appliance package. The home is wired with surround sound, a Sonos system, and includes full security. Outdoors, the property is fully landscaped with irrigation, a three-season room with power screens, and a custom pool house. Nestled near Barrie and Orillia, with trails, parks, and amenities nearby, this Cameron Estates home delivers luxury, comfort, and convenience. (id:60365)
312 - 1 Chef Lane
Barrie, Ontario
Welcome to 1 Chef Lane at the famous Culinary inspired Bistro 6 Condos! This gorgeous 2 Bedroom + Den features over $50,000 of beautiful upgrades. Parking Spot Underground and Locker Included! This gorgeous suite is perfect for young families. Multiple Upgrades include: Premium Pond/Conservation View, Waterfall Kitchen Island, Engineered laminate flooring throughout, quartz countertops, upgraded S/S appliances, smooth 9' ceilings, custom interior swing doors, 5 1/2" baseboards thru-out, 2" door casings, enclosed glass shower w/handheld feature, BBQ Gas Hook Up on balcony, pot lights, sleek plumbing fixtures & Much More! Steps to Yonge/Go station which takes you straight into Toronto! Enjoy everything that Bistro 6 condos living has to offer. Extensive Community Trails, Community Kitchen With Temp Controlled Wine Storage, Kitchen Library, Community Gym & Yoga, Outdoor Kitchen With A Wood Burning Pizza Oven, Park Place Shopping Center, Tangle Creek Golf Course & Minutes Away From Downtown Barrie & Our Beautiful Waterfront! (id:60365)
66 Patterson Road
Barrie, Ontario
Step into UPPER LEVEL unit, fully renovated, turn-key bungalow in an excellent area.Walking Distance To Multiple Parks & Trails, Close To Highway 400 & Amenities, Fully Fenced Oversized Private Backyard, Updated Kitchen, Spacious Master Boasting A Sitting Area, Walk-In Closet & A 3-Pce Ensuite. Area SqFt: 925 Carpet-free house.Enjoy your private life in urban area.Tenants to pay %60 utilities (id:60365)
2452 Bur Oak Avenue
Markham, Ontario
Aspen Ridge Upper Cornell End Unit Freehold Townhouse *Direct Access To Garage *Long Driveway*W/O From Kitchen To Large Deck *Regency Oak Natural Hardwood On Main And 2nd Floor *Kitchen W/ S/S Appliances/Backsplash *Master Bdrm W/ 3Pc Ensuite *2nd Bdrm W/3Pc Ensuite *Close To Park, Pond, School, Go Train & Hospital *Updated Air Conditioner &Water Tank (2024) (id:60365)
30 Colleen Street
Vaughan, Ontario
Prime Thornhill Location! Newly Legal renovated apartment. Walking distance to Yonge & Clark intersection easy access to transit, grocery stores, restaurants, and other amenities. top-rated schools, and green spaces. Easy commute to Seneca College King Campus, York University and downtown Toronto. This unit has a separate Walk-Out entrance to back yard, new appliances, and a private Ensuite Laundry. Brand new Bright White Kitchen with Quartz counter top. One Car Parking Lot On Driveway. The upper floor is occupied by Landlord. showing 24 hrs notice. (id:60365)
1697 Bur Oak Avenue
Markham, Ontario
Welcome to this stunning rarely offered End Unit 3-Storey Townhouse built by Aspen Ridge Homes in the heart of Markham's sought-after community! This bright and spacious home features 3 bedrooms, each with its own ensuite, plus a convenient main floor 2-pc washroom. Modern open-concept layout with hardwood flooring throughout, stainless steel appliances, living room walk-out to balcony, ceiling-to-floor windows with Juliette balcony, and third-floor laundry for everyday convenience. Enjoy 1 garage parking + 2 driveway spaces. Steps to shopping plazas with Home Depot, supermarkets, restaurants, banks, and Shoppers Drug Mart. Close to GO Train station, top-ranked schools, Angus Glen Golf Club, parks, and trails. A perfect blend of lifestyle and convenience! Don't miss this rare opportunity to own in one of Markham's most desirable neighbourhoods! (id:60365)
149 Newman Avenue
Richmond Hill, Ontario
**This Beautiful Well- Maintained 4-Bedroom Detached Residence Sits on a Desirable Premium Corner Lot, Inviting an Abundance of Natural Light Through its Extra Windows**Step Through the Elegant Double Doors, you'll be Greeted by an Open and Airy Main Floor with Soaring 9-foot Ceilings, and Maple Hardwood Flooring with a the Great Room Boasts a 17 Foot Cathedral Ceiling**Elegant Kitchen Features Wood Cabinetry and New Samsung Smart Hub Appliances**The Entire Home has been Freshly Painted, and the Generously Sized Bedrooms are a Sanctuary with Brand New Berber**The Upper Level Laundry Room Adds a Layer of Convenience to Daily Living**Unfinished Basement Presents an Incredible Blank Canvas for you to Design the Space of your Dreams whether it's a Home Theatre, Gym, In-Law Suite or a Lively Recreation Room**Roof Replaced(2018)**2285 SQFT as per MPAC**This Prime Location Offers a Lifestyle of Unparalleled Convenience, Placing you just a Short Stroll from the Tranquil Shores of Lake Wilcox and a Host of Amenities including Schools, Parks, Conveniently Close Public Transit, and the State-of-the-Art Oak Ridges Community Centre** (id:60365)
1008 - 7950 Bathurst Street
Vaughan, Ontario
Welcome To Brand New Condo Less Than 1 Year Built By Daniels Well Known Builder. Located In Excellent Part of Vaughan. Easy Access To Hwy 7 & 407. Close to YRT Hub-Station. Step by Promenade Shopping Mall, Walmart, Starbucks, Shoppers Drug Mart & Many Fancy Restaurants & Park. Due To Less Traffic Than Yonge St, Less Busier and Very Calm Surroundings. 9Ft Ceilings With Spacious (573sqf) & Practical Layout Of 1 Bed + 1 Den. Den Can Be Used Small 2nd Room or Office. Bright East Clean View. Walking Closet And Ensuite Storage. Brand New Appliances. Enough Size Modern Style Kitchen With Island. Amazing Amenities - Full size Basketball Court, Pet Wash, Electric Car Charger, Guest Suits, Gym, Yoga Centre And More. 1 Parking & 1 Locker Included. Ready to Enjoy Wonderful Condo City Life. (id:60365)
102 Giardina Crescent
Richmond Hill, Ontario
Luxury Home In Bayview Hill By Italian Builder Garden Homes. Beautiful Wide, Corner Lot With Lots Of Sunlight Located On A Quiet Street, No Sidewalk, Over $200K In Upg Finishes. 10' Ceiling On M/F. 9' Ceiling On 2/F & Basement, Hardwood Fl & Smooth Ceiling Throughout, Stained Wood Staircase W/ Iron Pickets. Close To Hwy 404, Restaurants, Shopping, B.H. Community Centre, Parks, Bayview Secondary School (Ib) And Bayview Hill E.S (id:60365)
2501 - 105 Oneida Crescent
Richmond Hill, Ontario
Welcome to ERA Condominiums where everyday life feels like a mix of comfort, convenience, and luxury. Imagine starting your mornings with coffee on your west-facing balcony with a clear & unobstructed view, watching the sun set at the end of the day, and knowing that everything you love is just outside your door at Yonge & Highway 7.This bright 1+den, 2-bath suite comes with 9 smooth ceilings, sleek wide-plank laminate flooring, a modern kitchen with full-sized appliances, quartz counters, glass tile backsplash, and under-cabinet lighting. Parking and locker are included for your convenience. But living here is about more than just the suite its the lifestyle. Take time to unwind in the landscaped rooftop garden, stretch in the yoga studio, or recharge in the fully equipped fitness centre. Host friends in the stylish party room, enjoy summer evenings on the outdoor terrace with BBQs, or relax by the pool and lounge areas. For fun, there's a games room, while the men's and women's steam rooms offer the perfect way to reset after a busy day. Living at ERA means being at the centre of it all. Steps to everyday conveniences, you'll find great schools, parks, and community centres nearby, along with endless shopping, dining, and entertainment options at Hillcrest Mall and along Yonge Street. Commuting is effortless with quick access to Hwy 7, 404, and 407, plus seamless public transit connections including VIVA bus routes, the Richmond Hill GO Station, and the planned Yonge North Subway Extension. Whether you're heading downtown, running errands, or exploring local trails and green spaces, everything you need is right at your doorstep. At ERA, everything is designed to make life easy, social, and enjoyable all in the heart of Richmond Hills vibrant master-planned community by Pemberton. (id:60365)
106 - 281 Woodbridge Avenue
Vaughan, Ontario
Welcome to Renaissance Court, a mid-Rise Boutique Bldg Near Vaughan Met Ctr -This very walkable location is in an established West Woodbridge Neighbourhood close to Market Lane and Commuter Hwys. Very popular with seniors and professionals. Spacious main floor with 10FT ceilings unit-no stairs or elevator needed-Open Concept 1 Bdrm plus Den With Terrace Facing Courtyard. Laminate/Broadloom flooring, Full size SS Appliances Fridge, electric stove, BI Dishwasher, BI Microwave, Breakfast Bar with Granite countertops, Ensuite Washer/Dryer, Upgraded California shutters. Includes 1 Underground Prkg/Storage Locker!Gas Line, Bbq's Allowed, Central Air - Amenities Include Fitness Room, Party Room, Visitor Parking, Concierge. Tenants pay Hydro & Heat in their own name. (id:60365)
61 Main Street S
Uxbridge, Ontario
Investment Opportunity in Uxbridge: Fully Renovated Fourplex in Prime Location. Located in the heart of historic Uxbridge, this beautifully renovated fourplex offers a rare turn-key investment opportunity with strong income potential. The property features four fully self-contained units, three spacious 2-bedroom suites and one well-appointed 1-bedroom unit, each with its own private entrance, full 4-piece bathroom, kitchen, and living area. All units are separately metered for hydro, adding convenience for both landlord and tenants. Recent renovations throughout the building ensure modern comfort while preserving the charm and character of the original structure. A detached garage provides additional rental income, and the property includes seven dedicated parking spaces for tenants' convenience. With low maintenance costs and minimal upkeep required, this property is both an efficient and attractive long-term hold. Currently generating a solid net income with a cap rate of 5.85%and the potential for even greater returns through expense optimization and rent increases on the under-market unit, this property presents a strong cash flow opportunity. Appliances include 4 fridges, 4 stoves, and 2 owned hot water tanks. Just steps from local shops, schools, and Elgin Park, the location is ideal for tenants and offers consistent rental demand. Financial statements are available upon request. This is a must-see for both experienced investors and newcomers seeking a stable, income-generating asset in one of Durham Region's most desirable towns. Great Investment! Great Investment! 5.56% Cap, potential to increase Net Income two ways. Financials Available Upon Request. (id:60365)
61 Main Street S
Uxbridge, Ontario
Investment Opportunity in Uxbridge: Fully Renovated Fourplex in Prime Location. Located in the heart of historic Uxbridge, this beautifully renovated fourplex offers a rare turn-key investment opportunity with strong income potential. The property features four fully self-contained units, three spacious 2-bedroom suites and one well-appointed 1-bedroom unit, each with its own private entrance, full 4-piece bathroom, kitchen, and living area. All units are separately metered for hydro, adding convenience for both landlord and tenants. Recent renovations throughout the building ensure modern comfort while preserving the charm and character of the original structure. A detached garage provides additional rental income, and the property includes seven dedicated parking spaces for tenants' convenience. With low maintenance costs and minimal upkeep required, this property is both an efficient and attractive long-term hold. Currently generating a solid net income with a cap rate of 5.85%and the potential for even greater returns through expense optimization and rent increases on the under-market unit, this property presents a strong cash flow opportunity. Appliances include 4 fridges, 4 stoves, and 2 owned hot water tanks. Just steps from local shops, schools, and Elgin Park, the location is ideal for tenants and offers consistent rental demand. Financial statements are available upon request. This is a must-see for both experienced investors and newcomers seeking a stable, income-generating asset in one of Durham Region's most desirable towns. Great Investment! 5.56% Cap, potential to increase Net Income two ways. Financials Available Upon Request. (id:60365)
5 Burke Street
Georgina, Ontario
Beautifully Renovated Home on Premium Corner Lot No Neighbours Behind! Welcome to this stunning 3 + 1 bedroom home, thoughtfully renovated throughout and located on a desirable corner lot with no neighbours behind. The heart of the home is a stunning, newly renovated kitchen featuring sleek black stainless steel appliances, a generous island perfect for entertaining, an oversized stone sink, and elegant granite countertops. The open-concept main floor is bright and welcoming, with a dining area framed by a large picture window and a cozy living room with another picture window and a warm gas fireplaceideal for relaxing evenings. The primary bedroom offers a peaceful retreat with plenty of natural light pouring in through double French doors that overlook the backyard. Modern laminate flooring flows throughout the main level, adding style and comfort. Downstairs, the bright and newly renovated basement offers a welcoming retreat with large windows, classic wainscotting, pot lighting, a gas stove, and modern vinyl plank flooring. This level also includes an additional bedroom and a full 3-piece bathroom, perfect for guests or extended family.The ground-level foyer provides convenient access to the attached double garage and backyard, complete with built-in double closets, a bench, and coat rack for practical storage.Bonus! A detached heated and insulated 32' x 20' garage/workshop with its own 100-amp panel is ideal for hobbies, storage, or a home-based business.Additional updates include:New furnace, central air, and ductwork (2023)New rental hot water heater (late 2024)Updated interior doors, trim, baseboards, and light fixtures. Enjoy the large, fully fenced backyard with brand-new wood panel fencing, offering privacy and space for outdoor enjoyment. The double-entry driveway adds extra convenience and private access to shop. Great location-walking distance to downtown Sutton, minutes to Hwy 48, and just over 15 minutes to Hwy 404. Flexible closing (id:60365)
117 Donnan Drive
New Tecumseth, Ontario
WELCOME TO Open Concept, 4 Bdrm DETACHED House & 3 full washrooms on second floor(Upper Portion Only, Bsmt Apt Excluded), Only Upper portion for rent, Basement rented separately. 70 % utilities HUGE BACKYARD FOR SUMMERS. Located On A Quiet Street In The Tottenham Community. Separate Dining, Breakfast area & Family Rooms. 2nd Floor Laundry. Close To Local Parks, Schools & The Tottenham Conservation Area. Excellent Commuter Location, Minutes To Hwy 9 And Hwy 400 (id:60365)
51 Ahchie Court
Vaughan, Ontario
Rare-Find!! 2024 Built!! Located On Low-Traffic Court & Backing Onto Treed Lot!! Finished WALKOUT Basement! Nearly 60ft Frontage! ~2,800Sqft With 4 Bedrooms & 5 Bathrooms, Soaring 9ft High Ceilings! Featuring Large Eat-In Kitchen With Granite Countertop & Juliette Balcony, Primary Bedroom With 4pc Ensuite, Walk-In Closet & Balcony, Convenient 3rd Floor Laundry, 2nd Bedroom With Cathedral Ceiling, Above Grade Recreation Room, Central Vac Rough-In, Minutes To Parks, Walking Trails, Shopping At Vaughan Mills Mall, Hwy 407 & 400, Rutherford GO-Station & Vaughan Metropolitan TTC Subway (id:60365)
223 - 28 Uptown Drive
Markham, Ontario
Uptown Markham Riverwalk Condo. 1 Bed Unit With Balcony. 24Hr Concierge & Excellent Location. Conveniently located. Close To 407/404/Hwy 7, Go Station , Shopping Centre, Whole Foods, Restaurants, Entertainment Centre. Modern Amenities With High-End Security, Indoor Pool, Exercise Room, Party Room, Card Room, Library, Fob Activated Elevators, Excellent Secondary School Zone, Move-In Condition. Partial furniture provided! No smokers, No Pets! Furnished with One Queen bed with mattress, Beddings, HD monitor/Laptop stand/Ergonomic chair, one desk, one 3 seats fabric sofa, one 43 inch UHD 4K TV with Roku entertainment, one Extended dining table with 2 kitchen chairs, one TV bench, one side desk, one table microwave, decorative wall pictures and one foyer cabinet. Locker Available for additional rent. Short term lease available. (id:60365)
2 Henderson Street
Essa, Ontario
Welcome to our Heartland Community by Brookfield Residential, an upscale, family-friendly neighborhood nestled in the charming Town of Baxter, ON. Just a short drive from Alliston or Angus, this community gives you "country style" living and outdoor activities coupled with modern lifestyle conveniences. A thoughtfully designed bungaloft, the approx 2760 sq ft Ashbourne with loft model blends practicality with sophistication. This home features attached 2 car garage, 2 bedrooms on main, large living room w/oversized windows allowing in natural light & opening above to loft. The chef inspired kitchen showcases upgraded two-tones cabinetry, backsplash & quartz countertops with island. Retreat to the primary bedroom with hardwood floors and 5pc ensuite complete with modern fixtures and beautifully tiled shower with glass door. The spacious open loft adds two more well-appointed bedrooms with an additional bathroom. Offering the ultimate privacy and relaxation, the large backyard overlooks open agricultural land. 5 appliance and front landscaping package included. **Pictures have been virtually staged." (id:60365)
112 - 1715 Adirondack Chase
Pickering, Ontario
Fantastic end-unit townhome features the living room and kitchen on the main level. The layout is well thought out and there is only one set of stairs. Boasting 1126 square feet, this is one of the largest units on Adirondack Chase. Direct access to the garage from the home and conveniently located close to the kitchen and main living area. The private driveway and garage, allow for parking 2 cars. This home has been very well cared for by the owners. The main floor is a large, open space, featuring 9-foot ceilings. The kitchen, while having lots of storage space is bright and inviting with the breakfast bar island providing extra seating for entertaining. Pot lights on the main floor give a modern vibe and tons of lighting and showcase the stainless steel appliances. The main floor also has wide-plank laminate flooring and a nice-sized balcony providing an outdoor space for barbeque cooking and relaxing. The main floor also has a 2-piece powder room and upgraded hardwood stairs to access the garage and lower level. The brand new (2025) washer and dryer is located perfectly beside the 2 large bedroom spaces. The primary bedroom has ample closet space and direct access to the full 4-piece washroom and the 2nd bedroom has a home office nook perfect for a desk space. There are 2 entrances to the home and easy access to garbage/recycling/green bin pickup on your driveway. Lots of storage throughout the home. This home Is move-in ready and perfect for first-time buyers, investors as well as down-sizers. (id:60365)
482 Rhodes Avenue
Toronto, Ontario
Welcome to this beautifully updated detached home at 482 Rhodes Ave, featuring brand new laminate flooring and a brand new kitchen with quartz countertops and a new stove. This home offers three spacious bedrooms, one upgraded washroom, and quality finishes throughout. The primary bedroom is generously sized with a large window that brings in natural light. The second and third bedrooms are well proportioned, ideal for family, guests, or a home office. Private laundry with a brand new washer and dryer adds everyday convenience. Additional highlights include two-car parking with EV chargers. Utilities are split 70/30 (70% for the main), unless EV charging is required. Located in the vibrant Greenwood-Coxwell neighborhood, this home is just minutes from Coxwell Subway Station, close to The Beaches, and surrounded by popular restaurants, cafés, and entertainment options. Truly a move-in ready home in one of Toronto's most convenient locations. This is the perfect place to call home book your showing today! (id:60365)
405 Columbus Road W
Whitby, Ontario
Nestled on an expansive and rare approximately 150' x 165' lot, this charming 2+1 bedroom bungalow offers a country feel with urban conveniences in a highly sought after neighbourhood. Designed for easy living, the main floor features an eat-in kitchen, comfortable living room, 2 bedrooms, a 3 piece bathroom and a versatile den with walk-out to deck. Step out of the den onto your private deck, complete with a newer hardtop cover, where you can relax in comfort, with a natural backdrop that brings a touch of country to everyday living. This property features a separate 16' x 35' tandem 2 car garage with electrical and a 35' x 35' heated workshop with electrical - ideal for hobbyists, contractors, or extra storage and parking for 4 cars tandem-style. The extra long driveway provides parking for multiple vehicles. This home has been thoughtfully upgraded with many updates to ensure modern efficiency and peace of mind, including most windows replaced in 2022, furnace & CAC (2022), sump pump (2025), eavestroughs, soffits and eavestrough leaf guards 2023, Generac backup generator 2022 (24,000 kVA), workshop shingles 2022, newer shingles on home & detached garage, landscaping - pavers around home 2024, hardtop over deck 2020, 200 amp breakers, workshop with forced air oil heating. Propane hookup for BBQ. All of this located just minutes from downtown Brooklin, shops, schools, transit, restaurants, Rec Centre and easy access to Highway 407, Highway 412 and Highway 7 - offering the perfect blend of convenience and effortless commuting. A rare find on a premium lot - don't miss your chance to own this special property offering endless possibilities. No closet in basement bedroom. (id:60365)
Main - 163 Boulton Avenue
Toronto, Ontario
This modern 2-bedroom main floor apartment in Riverside/South Riverdale, offers a bright and spacious living space with large windows that fill the area with natural light. The apartment features stylish laminate flooring throughout, providing both elegance and easy maintenance. The updated eat-in kitchen is equipped with brand new stainless steel fridge, stove, stone counter and newly installed stacked washer and dryer. The two bedrooms provide ample room for relaxation and privacy. Located in the vibrant and trendy Riverside/South Riverdale neighbourhood, residents will have access to a wide range of amenities. Popular restaurants, cafes, and bars are just steps away, offering an eclectic mix of dining and entertainment options. The area is also close to lush parks and the scenic Don River, providing plenty of outdoor activities.Convenient access to grocery stores, boutiques, and essential services adds to the appeal of this location. Excellent public transportation options make commuting around the city a breeze. This stunning 2-bedroom main floor apartment combines modern living with a prime location, offering an ideal home for anyone looking to experience the best of Toronto living. (id:60365)
16 Willowhurst Crescent
Toronto, Ontario
Your Private Urban Oasis Awaits at 16 Willowhurst Crescent, Toronto!Fully renovated, move-in ready, and sitting on one of the largest premium pie-shaped lots in the neighbourhood. This rare find combines comfort, style, and future potential in one perfect package.Top 5 Reasons You'll Love This Home: 1) Massive Premium Lot Enough space for an Olympic-sized pool, dream garden, or future multi-unit potential 2) Featuring custom kitchen cabinetry, quartz countertops, 200-amp electrical, brand-new appliances, and cost-free remote monitoring security cameras. 3) Energy-Efficient Living Hot water on-demand, ductless heat pump for individual room temperature controls, and insulated basement floors for year-round savings. 4) Perfect Location Walk to Costco, schools, and transit; minutes to Hwy 401 & DVP. 5) Private Urban Oasis Expansive backyard plus a 3-season Florida room for relaxing & entertaining. New gardening shed and tools included. Living room and bedroom photos are virtually staged. Don't miss your chance to own this exceptional property! (id:60365)
306 - 319 Carlaw Avenue
Toronto, Ontario
**UNIT COMES WITH 1 PARKING!** Sizable Junior 1 Bedroom with exposed concrete ceilings features a Separate Sleeping Area at Approx. 508 Sf. Beautiful Soft Loft In A Midrise Building In The Heart Of Leslieville. Upgraded Floors(2022), Bathroom(2022), and Kitchen Backsplash(2022). Newer Dryer(2023). Walking Distance To Many Fine Shops, Coffee Shops, Restaurants, Lounges, Ttc & Live Theatre. Concrete Feature Wall & ceiling, Stainless Steel Kitchen Appliances, Gas Stove & Stone Countertops. (id:60365)
3757 B St Clair Avenue E
Toronto, Ontario
Stunning 3-Storey Freehold Townhome In Sought-After Cliffcrest! Featuring 3 Bedrooms, 4 Baths, Smooth Ceilings Throughout, Pot Lights In Living, Kitchen & Basement, Plus Hardwood & Premium Porcelain Tile Floors. Large Modern Eat-In Kitchen With Pantry, Brand New 2025 Appliances (Except Fridge), Gas Line For Stove & BBQ, And Walk-Out To Balcony. Primary Bedroom Offers A Spacious Closet & 3Pc Ensuite With New Vanity. Direct Access To Extra-Wide Garage. Added Features Include CCTV Security, New Powder Room Vanity, & Stylish Finishes Throughout. Minutes To Scarborough Bluffs, GO Train, TTC, Schools & Parks. Just Move In & Enjoy! (id:60365)
430 - 201 Brock Street
Whitby, Ontario
Do not miss your opportunity to own the last remaining 3-bedroom suite at Station No 3, in the heart of historic downtown Whitby. Brand new boutique building by award winning builder Brookfield Residential. The "Charles" offers over 1000 sq. ft. of interior living space + huge wrap-around terrace. Soak up the sun in this open concept North/West corner suite with panoramic views, and large windows throughout. Take advantage of current incentives, over $100,000 in savings + *bonus gift card + 1 parking & 1 locker included + zero development charges, now that Station 3 is complete & registered! Enjoy beautiful finishes including kitchen island, quartz countertops, soft close cabinetry, ceramic backsplash, upgraded black Delta faucets, wide-plank laminate flooring, 9' smooth ceilings & Smart Home System. Easy access to highways 410, 407 & 412. Minutes to Whitby Go Station, Lake Ontario & many parks. Steps to several restaurants, coffee shops & boutique shopping. Immediate or flexible closings available. State of the art amenities include gym, yoga studio, 5th floor party room with outdoor terrace, BBQ & fire pit, 3rd floor south facing courtyard with BBQ's, co-work space, pet spa, concierge& guest suite. (id:60365)
1008 - 3220 Sheppard Avenue E
Toronto, Ontario
Welcome To East 3220 Condos* 555 Sq Ft with Two Balconies* South Facing* 1 Large Bedroom Unit. Walk-In Closet, Vinyl Flooring Throughout And 1 Parking Spot Included. Modern, Great Amenities Including Gym, Concierge/Security, Game Room, Theatre Room, Library And Dining Room. Modern Kitchen Complete With Stainless Steel Appliances And Granite Counter, Built-In Dishwasher And Microwave. You're Moments From Hwy 401/404, TTC, GO Transit, Fairview Mall, Shopping, Dining, And Vibrant City Life. A Place To Live, A Place To Love - Experience Elevated Living Redefined! Tenant Pays Hydro and Water Separately. (id:60365)
2398 Strathmore Crescent
Pickering, Ontario
Prime Location! Available on 1st September. Beautifully Maintained Detached Basement Apartment in Pickering, Featuring a Separate Side Entrance. Open Concept Living Room with a Large Window, New Kitchen, 1 Bedroom, 4-Piece Washroom, Laminate Floors. Easy Access to Hwy 401/407, Pickering GO Train Station, and Public Transit. Enjoy the Lifestyle Benefits, Located Nearby Pickering Town Centre, Popular Restaurants, and Outstanding Amenities. (id:60365)
462 Salem Road S
Ajax, Ontario
This well-maintained, modern 3-bedroom, 4-bathroom townhome offers a smart multi-level layout, ideal for flexible living. Step inside through the private ground-level entrance into a spacious foyer with a convenient storage room and direct access to the garage. On this level, you'll find a bright bedroom with a full closet perfect as a third bedroom, guest room, or a quiet home office. Upstairs, the open-concept main living area is filled with natural light thanks to oversized windows. The living and dining space features a cozy fireplace and opens to a large balcony great for entertaining or relaxing outdoors. A powder room is also located on this level for added convenience. The third floor features a generous primary suite with its own en-suite bath and walk-in closet. The second bedroom has its own private balcony, a unique bonus and the laundry room is tucked away on the same level for added convenience. With two balconies, well-designed spaces, and modern finishes throughout, this home offers comfortable, flexible living in a sought-after Ajax neighborhood. Located just off Salem Road, its close to everything you need schools, shopping, transit, and quick access to Hwy 401. (id:60365)
808 - 90 Glen Everest Road
Toronto, Ontario
New South-Facing 1-Bed & 1-Bath Unit With 191 Sf. Terrace @ Merge Condos! Enjoy The Stunning Lake View And Green Space From Both Living Room And Bed Room. Mother Nature & Lake Ontario Will Treat You With Different Scenery Throughout the Four Seasons. Floor To Ceiling Window, Laminate Floor Through Out, Sleek Modern Kitchen With Quartz Countertop, Backsplash, Stylish High Gloss Cabinet, And B/I Ss Appliances. Ttc Services At You Doorsteps To Main/Kennedy Subway Station. Steps To Rosetta McClain Gardens And Waterfront Trail, Close To Grocery Shopping, Restaurant Along Kingston Rd, Bluff Parks And Other Community Resources. 1 Underground Parking Spot And 1 Super Large Locker Included. (id:60365)
6a North Woodrow Boulevard
Toronto, Ontario
This beautifully maintained home has been freshly painted throughout and is move-in ready. Enjoy two expansive windows offering stunning views of a large, private backyard perfect for entertaining or relaxing. A spacious detached garage adds extra value and convenience. The bright basement features large above-grade windows, a full washroom, and a separate side entrance ideal for creating an in-law suite or income potential. Located steps from schools, shopping, TTC, and the GO Station, this is an exceptional opportunity in a sought-after location. (id:60365)
424 Salem Road
Ajax, Ontario
Newer 3Bedroom 4 Washroom Townhome (id:60365)
55 Sadler Crescent
Scugog, Ontario
Welcome to this beautifully maintained all-brick home, 3 Bedroom, Primary Bedroom with extra space sitting area, ideally located in the charming community of Port Perry. Set on a quiet street and offering incredible curb appeal, this property features a 4-car driveway and a spacious 2-car garage with direct access into the home. The covered front patio creates a welcoming entrance and a cozy spot to enjoy your morning coffee. Inside, you'll find generous living space with a classic layout that includes a bright living room, a separate family room, a formal dining room, and an eat-in kitchen with a walk-out to the backyard, with a beautiful deck. The kitchen opens onto a large deck with a gazebo perfect for entertaining, relaxing in the shade, or firing up the BBQ using the convenient natural gas hook-up. The main floor also features a laundry room, making day-to-day living even more convenient. Upstairs, the home boasts three spacious bedrooms and two full bathrooms. The primary suite is a true retreat, large enough to include a sitting area or home office, complete with a walk-in closet, a second closet, and a generous ensuite bathroom with a soaker Tub, Separate Shower and a Toilet with its separate room/door. The additional bedrooms are bright and well-sized, ideal for family or guests, also with a 2nd full 4 piece main bathroom. The basement is partly finished and offers great potential, with a large recreational, a separate 2nd living room, two more potential bedrooms, and a separate storage room/Utility Room. Oversized above grade windows bring in natural daylight, making the lower level feel bright and comfortable. Major updates include newer shingles (2019), furnace, and central air conditioning (2018), offering peace of mind for years to come. Just minutes from beautiful Lake Scugog for fishing and boating, and close to restaurants, shops, and grocery stores this home offers comfort, convenience and the best of Port Perry living. 200 AMP Service. (id:60365)
341 - 201 Brock Street S
Whitby, Ontario
Do not miss your opportunity to own at Station No 3. Modern living in the heart of charming downtown Whitby. Brand new boutique building by award winning builder Brookfield Residential. Take advantage of over $100,000 in savings now that the building is complete & registered. The "Brock" suite is a well-designed 625 sq. ft. 1-bedroom + spacious den, with 2 washrooms. Enjoy beautiful finishes including kitchen island, quartz countertops, soft close cabinetry, ceramic backsplash, upgraded black Delta faucets, 9' smooth ceilings, wide-plank laminate flooring &Smart Home System. Floor-to-ceiling windows provide maximum natural light throughout this open-concept suite, with walk-out to your balcony from the living room. Easy access to highways 401, 407 & 412. Minutes to Whitby Go Station, Lake Ontario & many parks. Steps to several restaurants, coffee shops & boutique shopping. Immediate or flexible closings available. 1parking & 1 locker included. State of the art building amenities include, gym, yoga studio, 5th floor party room with outdoor terrace with BBQ's & fire pit, 3rdfloor south facing courtyard with additional BBQ's, co-work space, pet spa, concierge & guest suite. (id:60365)

