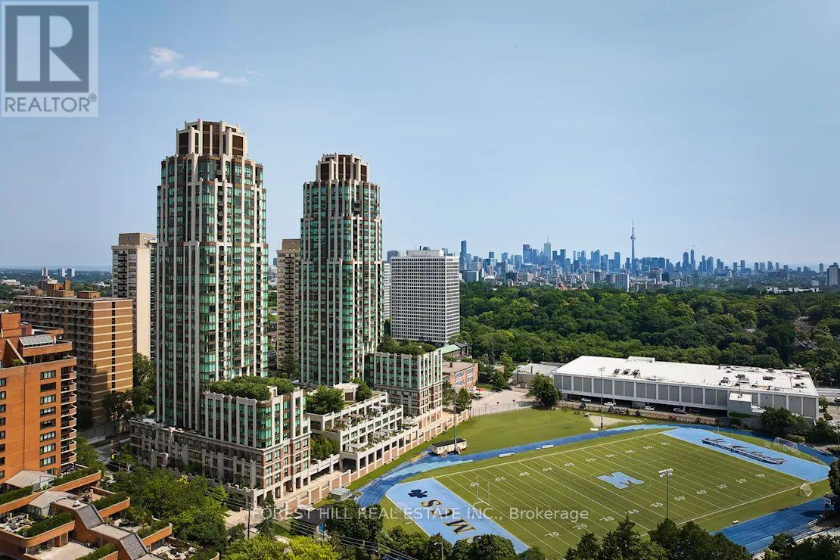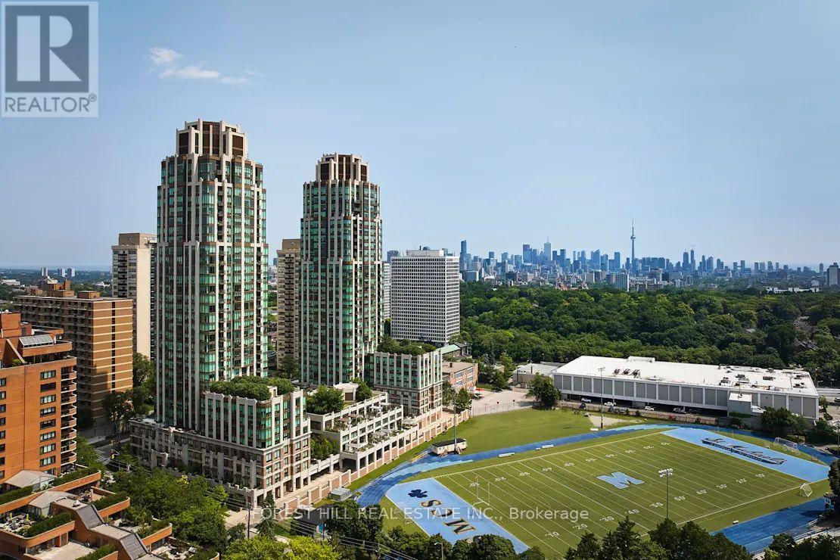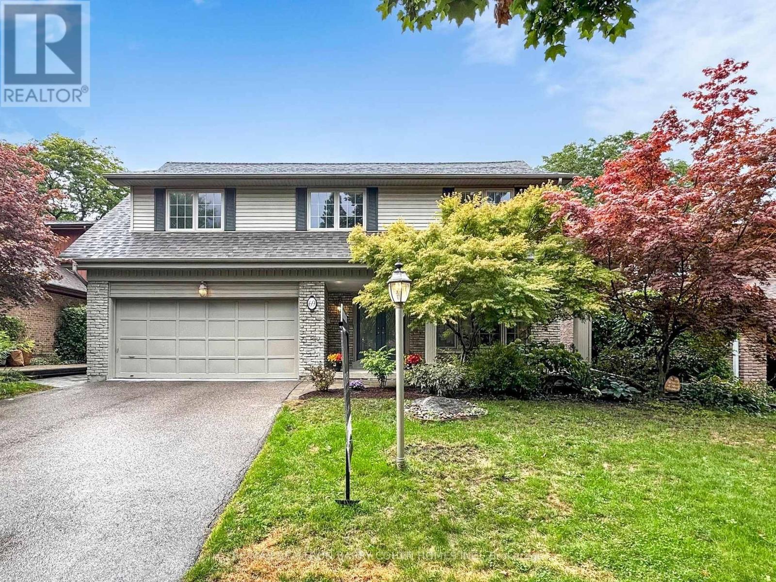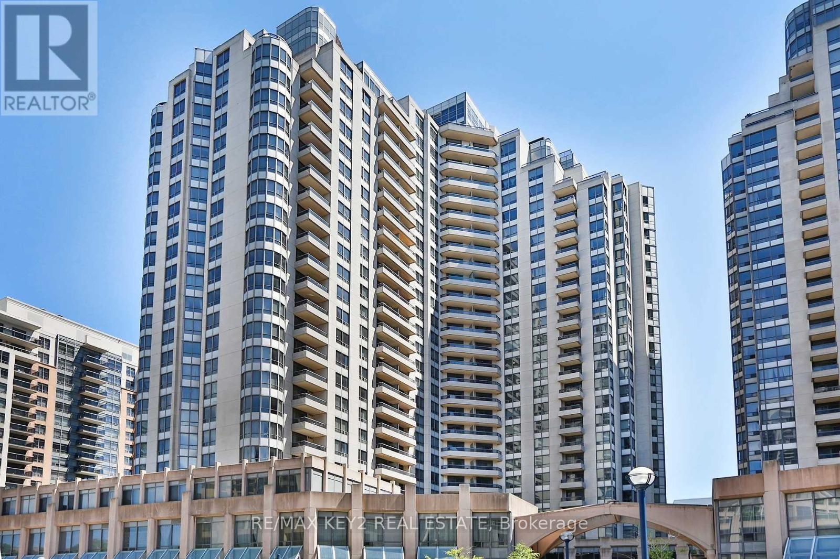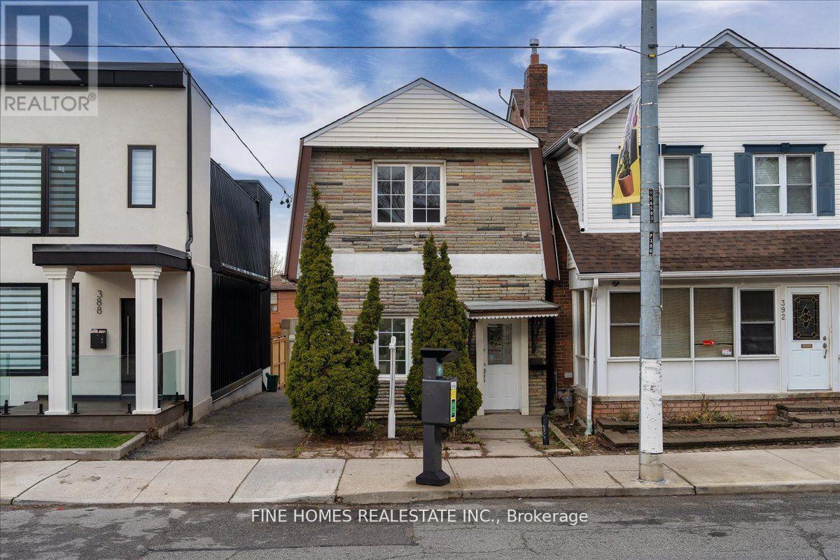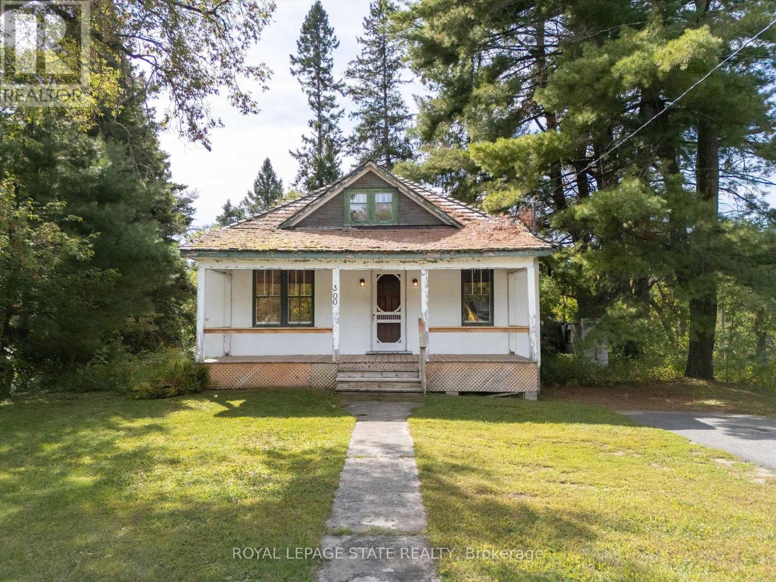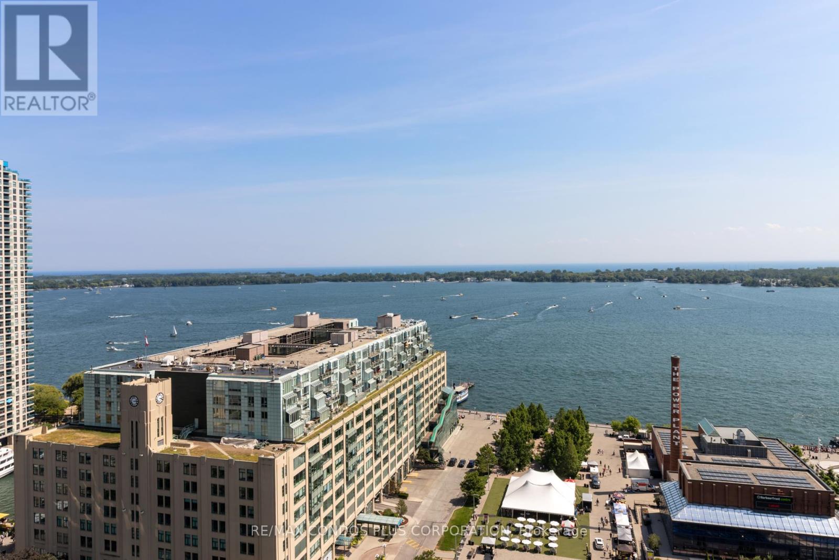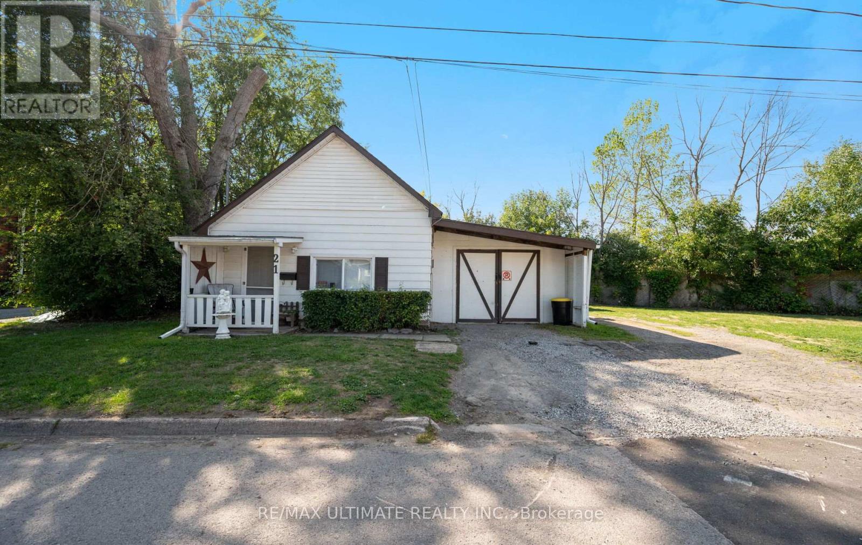2203 - 310 Tweedsmuir Avenue
Toronto, Ontario
"The Heathview" Is Morguard's Award Winning Community Where Daily Life Unfolds W/Remarkable Style In One Of Toronto's Most Esteemed Neighbourhoods Forest Hill Village! *Spectacular 2Br 2Bth N/E Corner Suite W/Balcony+High Ceilings! *Abundance Of Windows+Light W/Panoramic Lake+Cityscape Views! *Unique+Beautiful Spaces+Amenities For Indoor+Outdoor Entertaining+Recreation! *Approx 953'! **EXTRAS** B/I Fridge+Oven+Cooktop+Dw+Micro,Stacked Washer+Dryer,Elf,Roller Shades,Laminate,Quartz,Bike Storage,Optional Parking $195/Mo,Optional Locker $65/Mo,24Hrs Concierge++ (id:60365)
507 - 310 Tweedsmuir Avenue
Toronto, Ontario
"The Heathview" Is Morguard's Award Winning Community Where Daily Life Unfolds W/Remarkable Style In One Of Toronto's Most Esteemed Neighbourhoods Forest Hill Village! *Spectacular 2Br 2Bth S/E Corner Suite W/Balcony+High Ceilings! *Abundance Of Floor To Ceiling Windows+Light W/Panoramic Cityscape+Lush Treetop+CN Tower Views! *Unique+Beautiful Spaces+Amenities For lndoor+Outdoor Entertaining+Recreation! *Approx 1089'! **EXTRAS** Stainless Steel Fridge+Stove+B/I Dw+Micro,Stacked Washer+Dryer,Elf,Roller Shades,Laminate,Quartz,Bike Storage,Optional Parking $195/Mo,Optional Locker $65/Mo,24Hrs Concierge++ (id:60365)
69 Tanbark Crescent
Toronto, Ontario
5 Br Home On Child Friendly Cres In The Denlow School District. Stunning Mature Large Lot With Hardwood Floors Throughout. Updated Eat In Kitchen Which Overlooks Private Garden. Formal Living/Dining Room, With Separate Family Room, With Stone Fireplace And W/O To Garden. 5 Very Large Bedrooms, 2 Ensuite Bedrooms. Master bedroom Has 5Pc Ensuite And W/I Closet. Another 3 spacious bedrooms with A Renovated 4Pc Bathroom! Central Air, Central Vac, In-Ground Sprinkler, Beautifully Landscaped.1 Minute Walk To Sought After Denlow Public School, within walking distance of York Mills Collegiate Institute, Windfields Middle School, and Ecole Etienne-Brule. Nearby amenities include top-rated public, private, and Catholic schools, the Shops at Don Mills, York Mills Gardens, Banbury Community Centre, Windfields Park, Edwards Gardens, and a variety of local parkettes. Easy access to 401, 404, DVP, minutes to downtown. (id:60365)
1329 - 15 Northtown Way
Toronto, Ontario
Welcome to this beautifully renovated 1-bedroom + den suite featuring 1.5 bathrooms, premium hardwood floors throughout, an upgraded kitchen with brand new stainless steel appliances, and convenient parking included. The spacious den can comfortably serve as a second bedroom or home office. All utilities included! Located in a luxury building with direct access to a 24-hour grocery store, and just steps to the subway, TTC, Viva, restaurants, cafes, movie theatres, library, top-rated schools, Yonge Street, and easy access to Highway 401. (id:60365)
Main - 390 Oakowood Avenue
Toronto, Ontario
Beautiful 2-bedroom, 1-bathroom main floor apartment in a central location. This unit is a must-see! Enjoy abundant natural light, approximately 800 sq ft of interior space. Conveniently located steps away from TTC, restaurants, parks, schools, and grocery shops. New flooring, freshly painted. (id:60365)
1376 Eglinton Avenue W
Toronto, Ontario
Large, bright south facing bright and spacious townhome located next to the TTC and soon to open Eglinton Crosstown, Minutes to 401. 3 large bedrooms, 2.5 bathrooms with built-in parking. Hardwood floors throughout. Newly updated kitchen cabinets, Stainless steel appliances, large ensuite washer/dryer. Huge rooftop terrace with unobstructed downtown view. Excellent area influences including one of the top school districts, many parks, restaurants and shopping nearby. (id:60365)
300 Manitoba Street
Bracebridge, Ontario
Located within walking distance to the downtown core, golf course, and sports complex, this 1.5 story home sits on over an acre of ravine land, offering a rare blend of convenience and natural beauty. While the home requires some attention and updates, it presents a unique opportunity to either restore its original charm or rebuild to your preferences. (id:60365)
1606 - 50 Wellesley Street E
Toronto, Ontario
Location! Location!! Location!!! 200 Metres away from Subway Station! Luxury Condo With 743 Sqft Spacious Unit Offers Split Bedroom, 9" Ceiling, Unbeatable East Facing Clear View, Floor To Ceiling Windows Allows Abundance Sunlight, W/ Designer Open Concept Kitchen & Quartz Counter, Stainless Steel Kitchen Appliances, Laminate Floor, Large Balcony W/A Beautiful View Facing quiet Park. Large size Den has door might use as 2nd bedroom. Perfectly situated just steps from Wellesley Subway, University of Toronto, Queens Park, walk to Bloor St luxury stores, tons of famous restaurant, and this home places you in the heart of Torontos vibrant downtown core, Must see! Rare offer great deal!!! (id:60365)
2108 - 30 Roehampton Avenue
Toronto, Ontario
Urban Living At Its Finest In This Premium 2-Bedroom+1 Den Spacious Home With 2 Parking Spaces & 2 Lockers, Crafted By The Renowned Minto Group. This One-Of-A-Kind Unit Boasts 2 Bedrooms With A Special Builder-Modified Den Framed By A Beautiful French Door Located At Yonge & Eglinton. The Enclosed Den Is Perfect As A Private Office For Professionals Who Work At Home Or Desire A Cozy Home Office. You Will Find Elegant Finishings Combined With Functionality At One Of Toronto's Most Coveted Locations. Featuring A Modern Open-Concept Layout With 9' Ceilings, Floor-To-Ceiling Windows Brightens The Entire Space With Natural Light. A Private 120 Sq.Ft Balcony Allows You To Enjoy Fresh Air Overlooking A Sports Field, Away From The Bustling City's Street Noise. The Contemporary Kitchen Showcases Premium Full Sized Stainless-Steel Appliances Within The Open-Concept Layout Ideal For Both Everyday Living And Effortless Entertaining. Rich Laminate Flooring Allows For Easy Maintenance. This Exceptional Unit Boasts Rare And Valuable Features, Including Not One But Two Private Side-By-Side Storage Lockers, A Dedicated In-Suite Laundry Room, And A Full-Sized 3-Piece Bathroom. Enjoy Cinemas, Gourmet Dining, Boutique Shopping, And Grocery Stores By Private Or Public Transit. Although Located Steps From The TTC Where You Can Enjoy Immediate Access To The Best Of Toronto Living, This Unit Also Comes With Two Extremely Rare Side-By-Side Parking Spaces. The Building's Resort-Style Amenities Elevate Everyday Living With: State-Of-The-Art 6000 Sq.Ft Fitness Center With Dedicated Spin & Yoga Studios, Sauna, Secure Bicycle Storage, Welcoming Guest Suites, Attentive 24/7 Concierge Service And Security, Premium Outdoor Entertaining Areas With Grilling Stations And Terraces, Sophisticated Party And Resident Lounges, And Productive Co-Working Spaces. Experience The Perfect Blend Of Luxury, Convenience, And Urban Vibrancy In This Exceptional Neighbourhood. (id:60365)
2302 - 218 Queens Quay W
Toronto, Ontario
Welcome To Waterclub Condominiums In the Heart of Toronto's Waterfront! Bright & Spacious S/E Corner Suite,1200 Sq ft ,2 Bedrooms & 2 Bathrooms with Beautiful Lake Views and Incredible City & CN Tower Views. 9 Ft Ceiling Throughout! Separate Dining Area and Open Concept Kitchen with Large Kitchen Island Excellent For Entertaining; Floor to Ceiling Windows In Living Room, Dining Area and Kitchen with a Walkout to a Large Balcony To Enjoy the View & Relax. Both Bedrooms Offer Large Windows and Walk-In Closets. A Welcoming Foyer with Marble Floor Tiles & Double Door Coat Closet. One Parking Spot and One Storage Locker (Both in P1 Level) Included. Building Amenities: 24 Hrs Concierge, Indoor/Outdoor Swimming Pool, Exercise Room, Sauna, Guest Suites, Meeting/Party Room, BBQ Areas. Enjoy Waterfront Living, Steps To Parks, Boardwalk, Martin Goodman Trail/Bike Path, Beaches, Harbourfront Centre of Performances & Art, A Variety Of Outdoor Activities, Restaurants & Cafes, Grocery Stores & Supermarkets, Pharmacies, W/I Clinics, Food Crt, Ferry Terminal To Visit Toronto Island, Scotia Arena, Rogers Centre, CN Tower, SouthCore Financial & Financial District Via Underground "Path" and Walking to King St via Lower Simcoe St.; Streetcars to Union Stn & CNE, Easy Walk Downtown Shopping and Dining, Theatres in Entertainment District, Easy Access To City Airport, Highways + More... Enjoy The Lifestyle! (id:60365)
67 Montressor Drive N
Toronto, Ontario
Feng Shui Certified!! Welcome to 67 Montressor Drive, An Extraordinary Custom-Built French Chateau in St.Andrew-Windfields Toronto's Sought After Enclave. This Well Designed Home Offers Approx 7500sf of Living Space. Invite the Warmth With a Heated Driveway, Heated Garage, Heated Entrance Steps and Heated Foyer. Step Into the Grand Main Floor With Soaring 11' Ceilings And An Abundance of Natural Light with Large Triple Pane Windows. The state-of-the-Art Kitchen Is A Show-Stopper w/Custom Luxury Cabinetry, Built-In Appliances, 43" La Cornue Gas Stove, JennAir Built-In Coffee Maker, Plus a Discrete And Fully Equipped Spice Kitchen for the Passionate Chef. The Appointed Office Includes A Built-In Glass Wine Celler, Combining Sophistication and Function. Integrated Smart Home Automation & Security System Installed For The Peace Of Mind. Second Floor Offers 4 oversized Sky Lights and 4 Bedrooms all W/ensuites. Primary Bedroom is equipped With His and Her W/I Closets and Luxurious Ensuite featuring Designer Tub, Smart Toilet, Double Showers, Heated Floors and Full Stone Slabs Throughout. Relax Or Entertain In The Fully Finished Walkout Basement With Heated Floors And 10.5' Ceilings, A Modern Glass-enclosed Gym, Home Theatre, Modern Wet Bar, And A Private Nanny/in-law Suite. With Every Comfort Considered And No Detail Overlooked, This Home Defines Luxury In One Of Torontos Most Prestigious Neighbourhoods Close To Top Private Schools, Premier Golf Courses, Fine Dining, And All The Conveniences Of City Living. (id:60365)
21 Russell Street
Fort Erie, Ontario
Located in teh heart of central Fort Erie, 21 Russell St is a fantastic opportunity for investors, first- time buyers, or anyone looing to build equity in a great community. Situated on a desirable lot, this property features a garage and loads of potential both inside and out. Wheather youre looking to renovate for your own use or add rental to your portfolio, his home is ready for your vision. The layout is functional and adaptable, offering the perfect canvas for updates and improvements. With a bit of TLC, it could become a charming residence or an income-generating property. Enjoy a prime location close to schools, parks and all the conveniences Fort Erie has to offer. If youre handy or looking for your next project on a great lot, 21 Russell St is worth a look. (id:60365)

