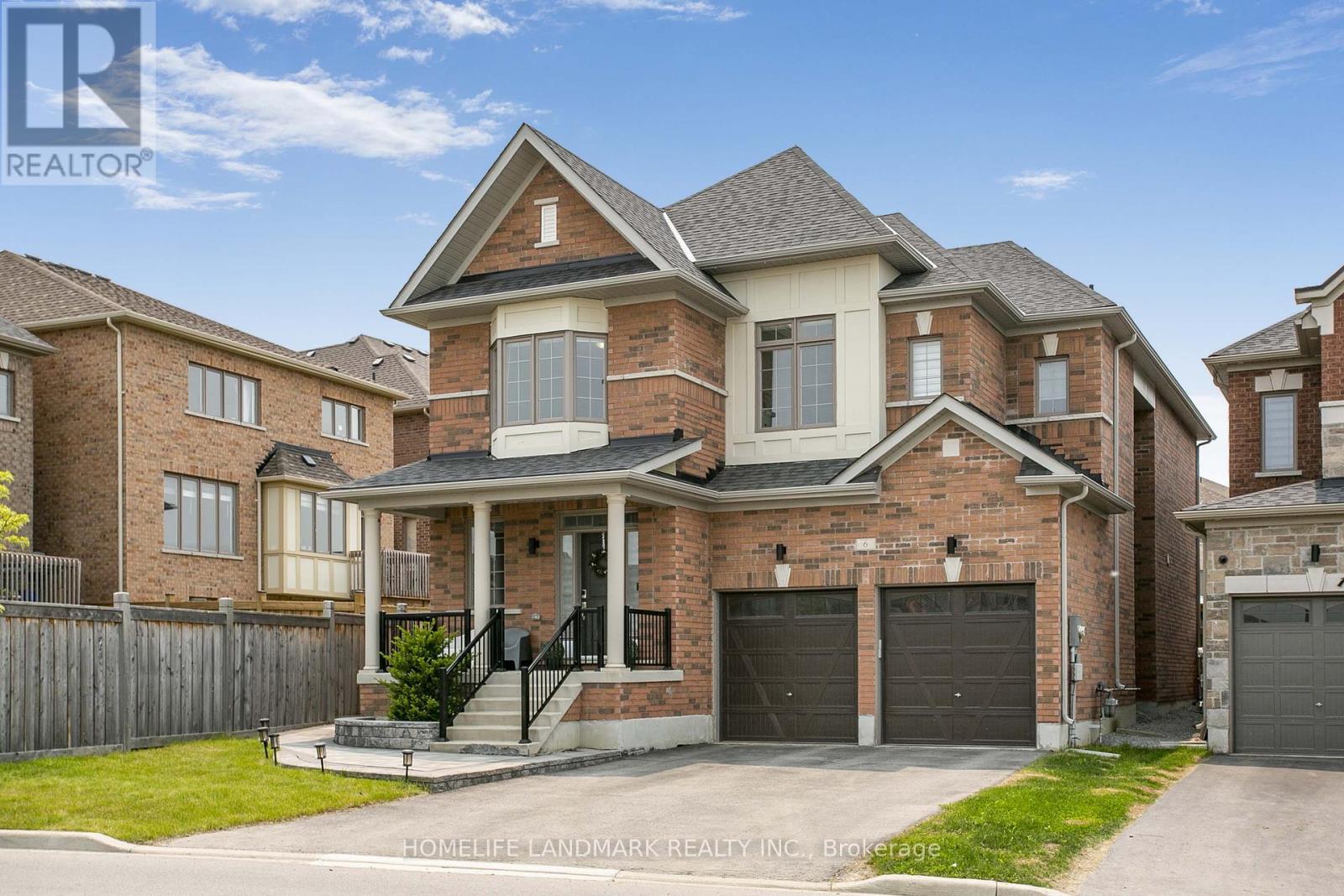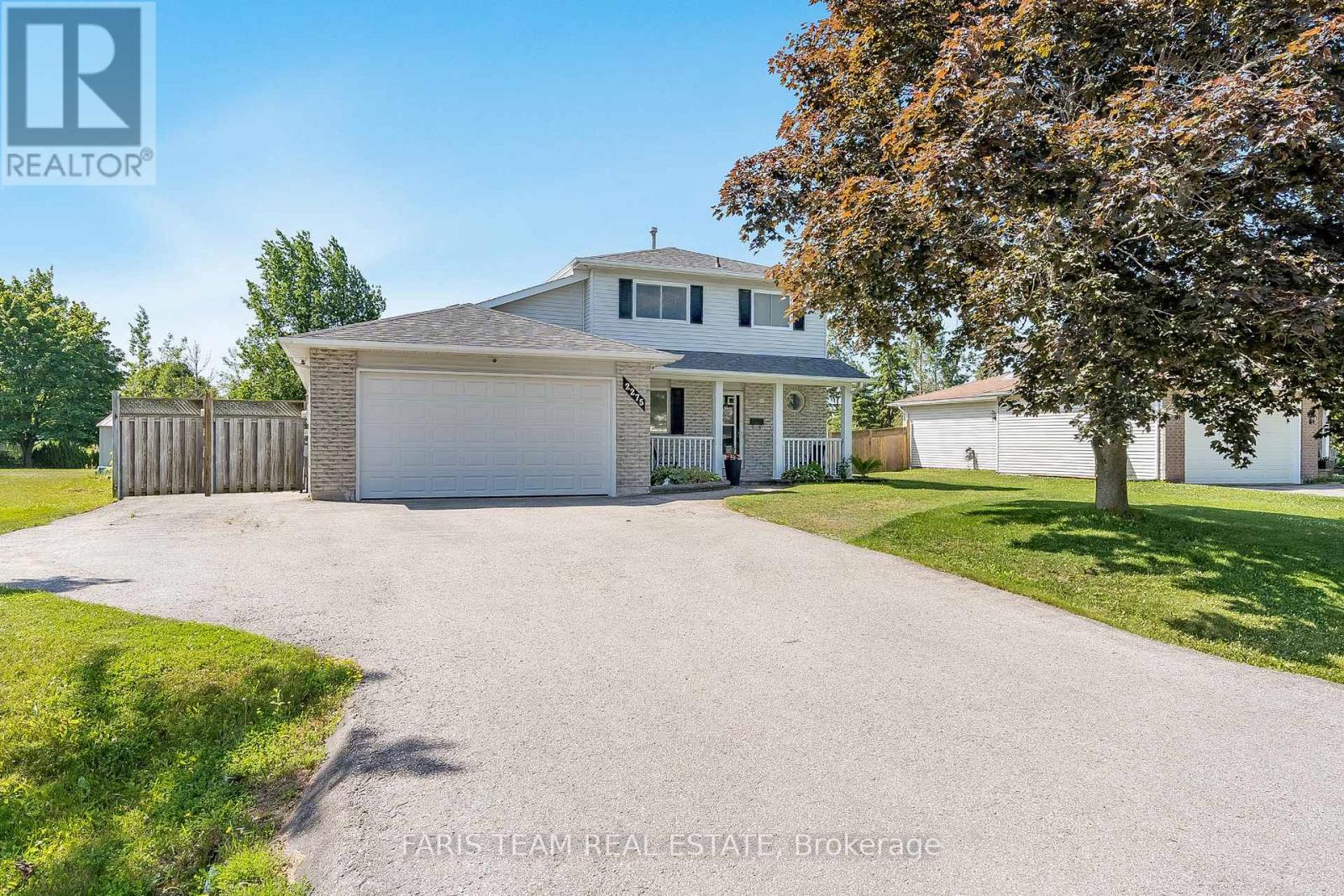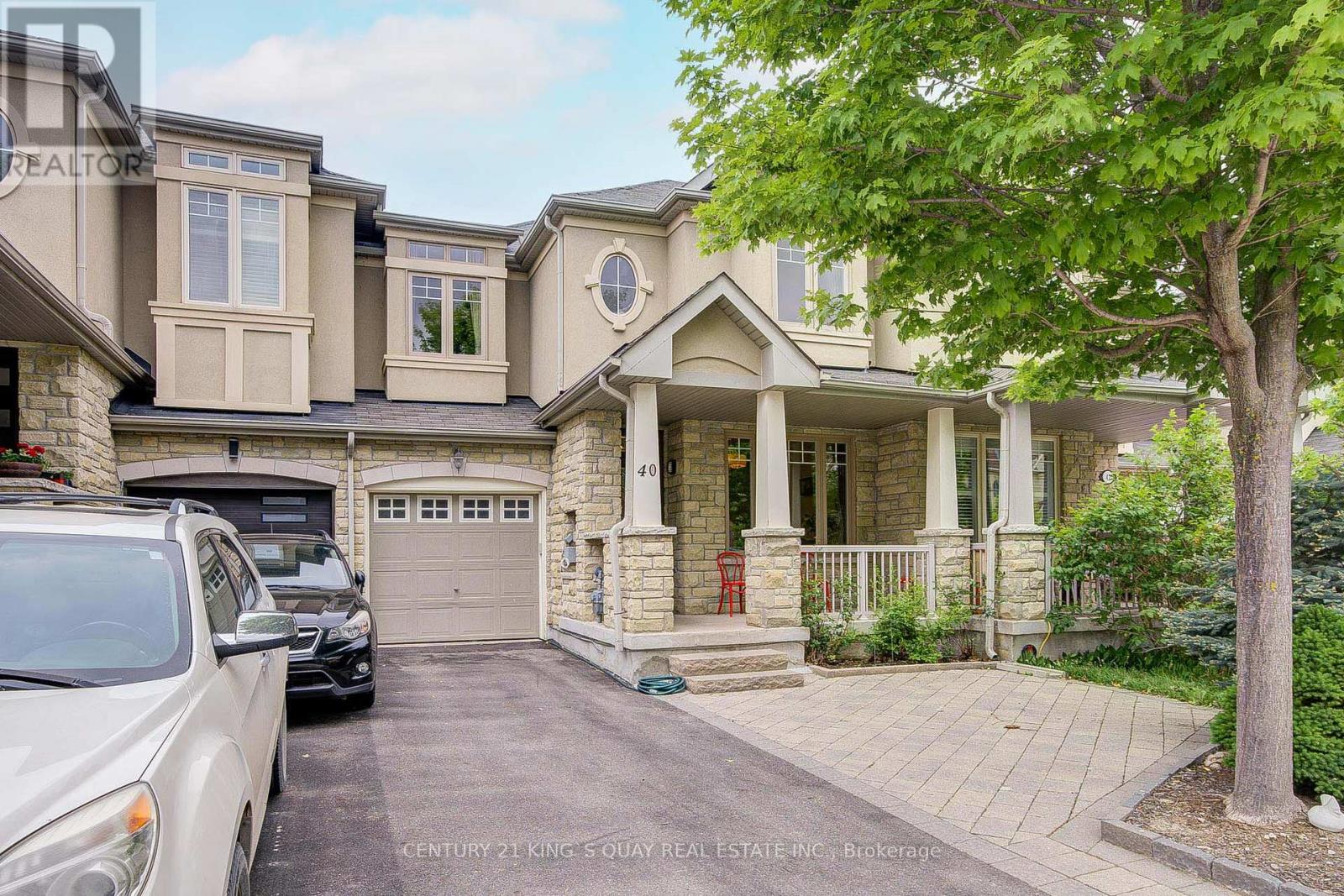1110 - 135 Pond Drive
Markham, Ontario
Welcome to Saddlecreek Tower, Step into This Cheerful Bright Spacious South West Corner Unit with Panoramic Unobstructed View! Boasts 2 Bedrooms and 2 Bathrooms, Ideal Split Plan; Wonderful Wide Layout with Open Living, Dining and Kitchen with Breakfast Bar and Large Cabinets. Great Space for Entertaining. Include Owned Parking and Locker. In a Very Quiet Well Maintained, Low Maintenance Fee Building. Grab a Coffee or Tea Right Next Door at Tim Horton's or Ten Ren's; Surrounded by Many Choices of Fabulous Restaurants, Fast Food Take-Outs, Banking, Convenient to All your Amenities. Short walk to Vanhorn Pond and Trails, for a Moment of Calm and Peaceful Retreat; Viva Transit at your doorstep and Easy access to 407/Bayview, 404 and DVP within 5 minutes. Excellent Community for Singles, Couples, Small Family, and Seniors. (id:60365)
1447 Bassingthwaite Court
Innisfil, Ontario
Welcome to this stunning executive home offering over 3000 sq ft of bright, freshly painted living space. Enjoy a spacious eat-in kitchen with stainless steel appliances and walkout to a 20x8 ft deck, perfect for gatherings. The cozy family room features a gas fireplace, while the primary bedroom includes a 5-piece ensuite and walk-in closet for your retreat. No sidewalk, providing ample driveway parking. Walk to shopping, schools, community centers, and parks, with easy access to the library, Innisfil Beach, and all amenities. This is the perfect family home in a safe, desirable neighbourhood! Available on September 15,2025 (id:60365)
129 Hawkins Street
Georgina, Ontario
The Cedar Ridge-4 Elevation "C" 2586 sq.ft. 4 Bedrooms, backing onto conservation with a look-out basement featuring larger windows, 3-pc rough-in, cold cellar & side door entry ideal for future income or in-law suite. Main floor laundry with garage access. Upgraded features include smooth ceilings (main & 2nd floor hallway), 20 pot lights on main, 8 on 2nd floor, oak staircase with metal pickets, frameless glass shower & double sinks in master ensuite. Choose your interior finishes! Come fall in love with beautiful Georgina. Georgina is a unique place to call home that offers a lifestyle like no other in Ontario. From breathtaking sunsets, fishing, boating, beaches, there's always something to do in Georgina, The Town of Georgina offers three destination waterfront parks - Willow Beach, Holmes Point and De La Salle Beach and Park. Georgina is close to the very popular Jacksons' Point, which is a walkable waterfront destination with direct access to Lake Simcoe. It features a beautiful parkette, nearby beaches, resorts, boutique shopping and a variety of dining experiences. ATTENTION! ATTENTION! This property is available for the governments first time home buyer GST rebate. That's correct first time home buyers will get up to 5% GST rebate! NOTE: this rebate is ONLY applies to New Home Builder Direst Purchase, does NOT apply to resale units. INCREDIBLE VALUE-NOT TO BE OVERLOOKED! (id:60365)
21 Browning Court
Aurora, Ontario
Renovated 3 Bdrm Bungalow In Desireable Court Location!Open Concept Kitchen And Great Room Are An Entertainers Dream. Great Storage And A Full Finished Basement, You Will Be Amazed At The Space. (id:60365)
59 Matthewson Avenue
Bradford West Gwillimbury, Ontario
Beautiful END-UNIT townhome on an OVERSIZED PIE-SHAPED LOT with rare 4-car parking (3-car driveway + 1-car garage). This charming UPGRADED home features 3 + 1 spacious bedrooms, 4 bathrooms, and 9-ft ceilings on the main floor. Enjoy stylish laminate flooring and pot lights throughout. Spacious modern kitchen features large central island with breakfast bar and is equipped with QUARTZ countertops and backsplash, newer stainless steel appliances, and ample cabinetry. A large powder room with quartz vanity and upgraded sink adds charm to the main level. PROFESSIONALLY FINISHED BASEMENT (2024) offers a stunning suite with a SEPARATE ENTRANCE through garage ** Income Potential **. It includes a 4th Bedroom, comfortable Office space, 3-pc Ensuite with HEATED FLOORS and towel bar, pot lights, hardwood floors, and upgraded doors. Located in an excellent commuter location with quick access to Highway 400 and the Bradford GO Station. Enjoy the convenience of being within walking distance of Catholic and public elementary and high schools, parks, shopping, the library, and the BWG Leisure Centre. A truly beautiful home with thoughtful upgrades through-out - move in and enjoy! ** All Existing Furniture in the house is negotiable and can be part of the purchase ** (id:60365)
6 Cloverridge Avenue
East Gwillimbury, Ontario
Absolutely Stunning, Meticulously Maintained Home In East Gwillimburys Most Desirable Neighborhood. Shows Like A Model! Net Inside 3,234 Sq.Ft., This Exquisite Property Features Gorgeous Custom Finishes Including Elegant Wainscoting Walls, Coffered Ceilings, Crown Mouldings, And Striking Feature Walls, 3 Larger Bay Windows, High-End Zebra Blinds For All Windows. Gourmet Kitchen With Large Granite Island, Serveries, Pantry, And Open-Concept Layout Seamlessly Connecting To The Spacious Family Room With Wainscoting Wall, Fireplace, And Large Bay Window. The Main Floor Includes Very Functional Layout, Luxurious Formal Living And Dining Areas, And A Quiet Private Office. Upstairs, Find 4 Large Bedrooms Each Linked To Their Own Ensuite Bath, A Versatile Loft Space (Easily Converted Into A 5th Bedroom Or 2nd Home Office), And Convenient Second-Floor Laundry. The Primary Suite Is A True Retreat, Offering Dual Walk-In Closets, Tray Ceiling, Large Sunny Bay Window, And A Lavish 5-Piece Ensuite With Freestanding Tub, Oversized Glass Shower, And A Private Toilet Room. Exceptional Outdoor Living Includes A Large Porch, Newly Fenced And Landscaped Backyard With Interlock Patio, Gazebo, And Ample Yard Space. Additional Features Include An Oak Staircase With Iron Pickets, Abundant Pot Lights, No Sidewalk, And Two EV Auto Chargers In The Garage. Ideally Located Steps From Ridge View Park With Premium Sports Facilities. Community Mailbox Just 50 Meters Away! Near GO Train Station, Costco, Upper Canada Mall, Golf Club, And Proposed Highway 413. Perfect For Large Families Looking For Elegance, Comfort, And Convenience In A Vibrant Community! (id:60365)
2275 Webb Street
Innisfil, Ontario
Top 5 Reasons You Will Love This Home: 1) Situated on an expansive lot, this property offers the kind of outdoor space thats becoming a rare find, whether youre envisioning lush gardens, a play area, or simply space to unwind and enjoy, this yard provides both immediate versatility and long-term potential 2) The detached garage, a true highlight of this property, boasts a soaring 13' ceiling, a solid concrete slab, and natural gas heating, making it an ideal setup for car collectors, hobbyists, recreational storage, or anyone in need of a spacious workshop or a creative retreat 3) The attached garage has been thoughtfully extended to over 1,000 square feet of heated space and includes a convenient drive-through door to the backyard; whether you're working on projects, storing gear, or entertaining outdoors, this space adds everyday practicality and impressive versatility 4) Pride of ownership radiates throughout the home, with recent improvements including an updated main bathroom and newer windows (2018), ensuring comfort, energy efficiency, and long-term peace of mind for the next owner 5) Tucked into the well-established and family-friendly community of Stroud, this home enjoys a quiet, neighbourly atmosphere while remaining just minutes from major commuter routes. 1,262 above grade sq.ft. plus a finished basement. Visit our website for more detailed information. (id:60365)
5399 Concession Rd 6
Adjala-Tosorontio, Ontario
Experience the pinnacle of contemporary luxury in this stunning estate, elegantly set on over 2.47 acres in sun-drenched alliston. Meticulously designed residence redefines sophisticated living. Enter through a paved entrance with a professionally groomed landscape with concrete and stone pathway leading to your covered front entrance. An open-concept layout perfect for entertaining, with expansive living and dining areas bathed in natural light. The custom kitchen, equipped with premium appliances and sleek cabinetry, while Four generously sized bedrooms, great room with cathedral ceilings and stone fireplace overlooking the forest views in complete privacy. All baths, office & mudroom are in-floor heated,800 sq feet heated detached workshop. Easy access to golf courses, highways, shops, and dining, striking the perfect balance between serene country living and urban convenience. Don't miss the opportunity to make this exquisite estate your own. (id:60365)
914 - 9255 Jane Street
Vaughan, Ontario
Stunning open concept design featuring 1 bedroom plus den with 2 bathrooms in the newest Bellaria Tower 4. The suite has been beautifully upgraded, featuring smooth 9-foot ceilings, an upgraded kitchen with granite countertops and matching backsplash. The custom-built wall units, shelves, and desk are made from imported Zebra wood, adding a touch of elegance. Crystal chandeliers enhance the ambiance, while the master bedroom impresses with Versace wallpaper and a rare oversized walk-in closet. Conveniently located near transit, Shopping, Vaughan Mills and Canada's Wonderland. Super clean and tidy. A beautiful space that will be a pleasure to call home and one you can be proud of. (id:60365)
40 Pexton Avenue
Richmond Hill, Ontario
Well-Maintained Freehold Townhome in Nature Oriented Jefferson Forest Area closed by All Amenities, Stone & Stucco 2-Storey Design with 1-Car Garage & 3-Car driveway, Stone Walkway, Open Porch, Main Floor 9' Ceiling, Stained Glass Main Door, Ceramic Foyer, Mirror Closet, Hardwood & Moulding thruout most Principle Rooms, Direct Garage Access by Hallway, Ceramic Kitchen thru Breakfast Area, Granite Countertop, Upgrade Cabinet, Breakfast Bar & Area Walkout to Wood Deck & Stone Patio over Backyard; Oak Stairs with Iron Pickets to 2/F with 3 Bedroom & 2 Bathroom, Hardwood Thruout; Oak Stairs to Finished Basement with Rec Room & 4th Bedroom with Semi-Ensuite 3-Piece Bathroom, Hardwood & Potlight thruout, Wash Basin in Laundry Room combined with Utility Room. Practical Layout & Plenty Windows. Excellent Condition: 2023 CAC & HWT, 2023 Some New Windows. (id:60365)
Basement - 15 Bradford Court
Whitby, Ontario
Large, bright 2 bedroom basement apartment in a quiet residential neighbourhood. Close to main streets and public transportation. Separate entrance, fully equipped kitchen, and washer and dryer. Pot lights and laminate flooring throughout. Tenant pays 25% of the utilities. (id:60365)
715 - 2301 Danforth Avenue E
Toronto, Ontario
Just bring your clothes! Enjoy this bright, open concept, fully furnished condo with a great unobstructed view from your large balcony. Breakfast bar, office nook/den allowing you to conveniently work from home. Perfectly located in the Upper Beaches on the Danforth / Bloor subway line. Walk to subway, Go Train, cafes, Beaches, parks, Ravine trails, schools. Excellent amenities: Concierge, Roof top terrace with lounges and BBQs. Panoramic views of Toronto, Gym, Party room, Yoga studio, Pet spa. Convenience and stylish furnishings makes for an easy living on the Danforth. (id:60365)













