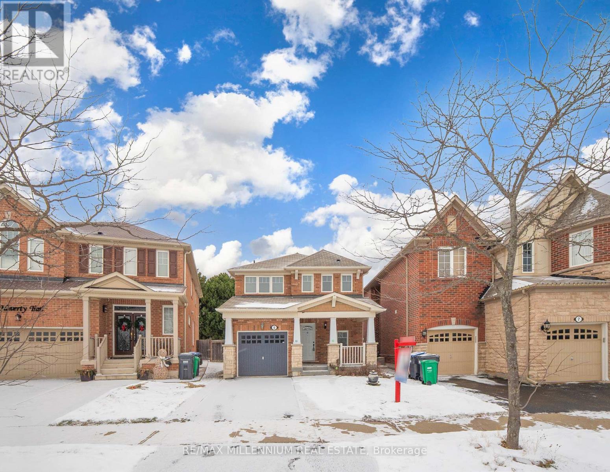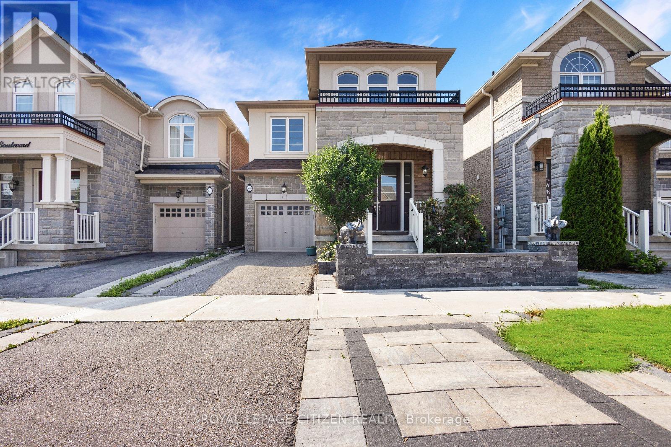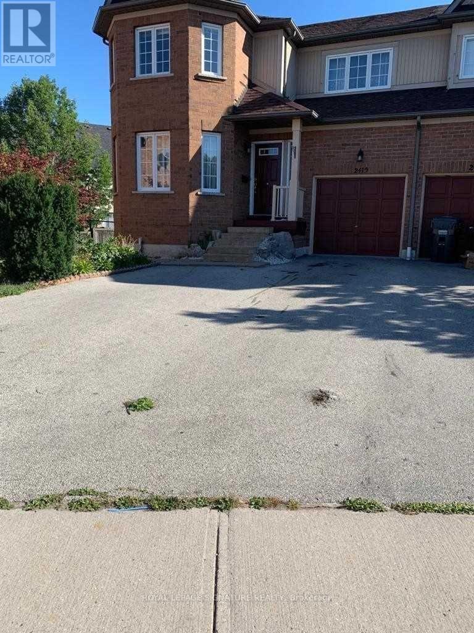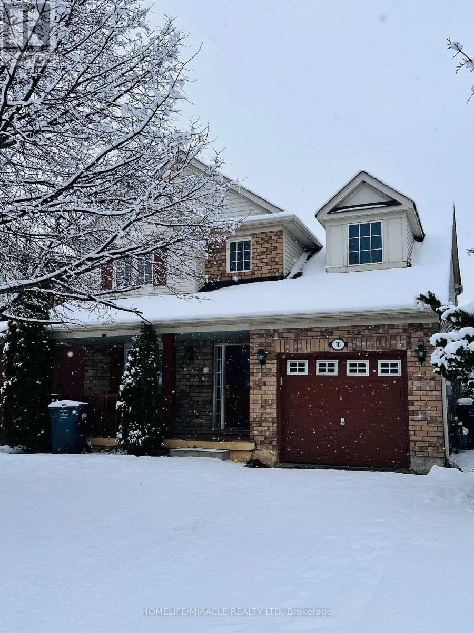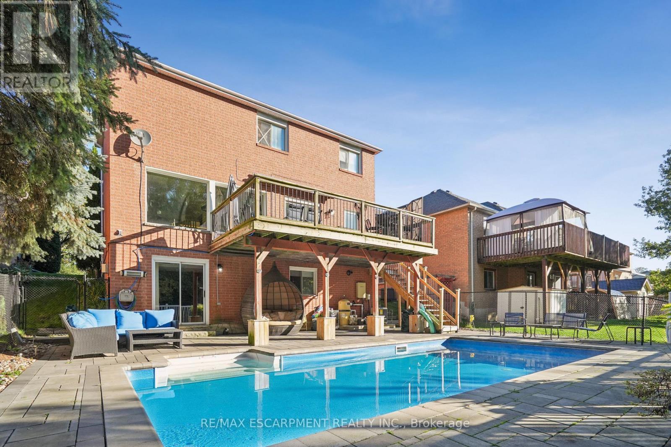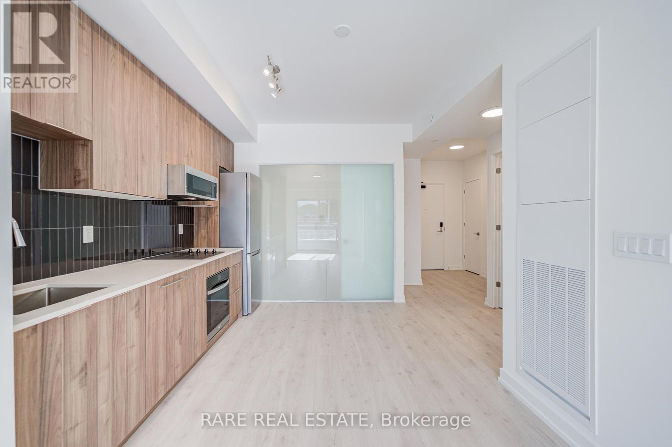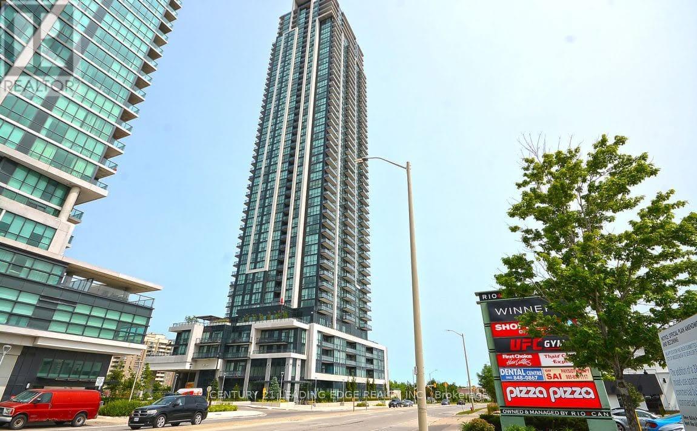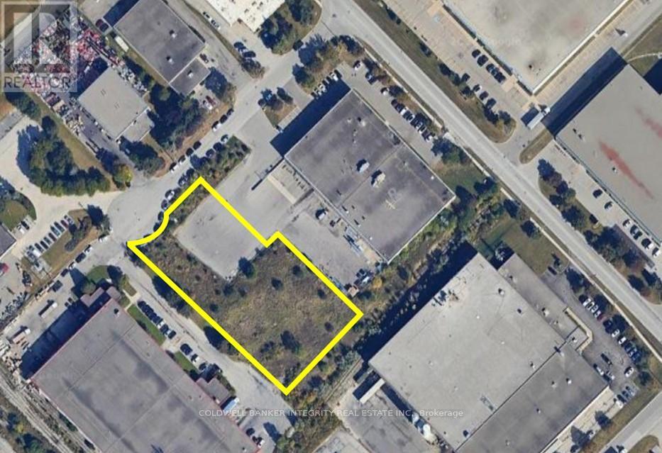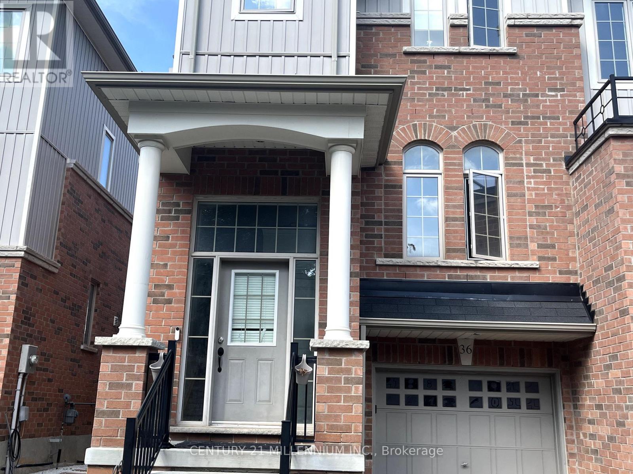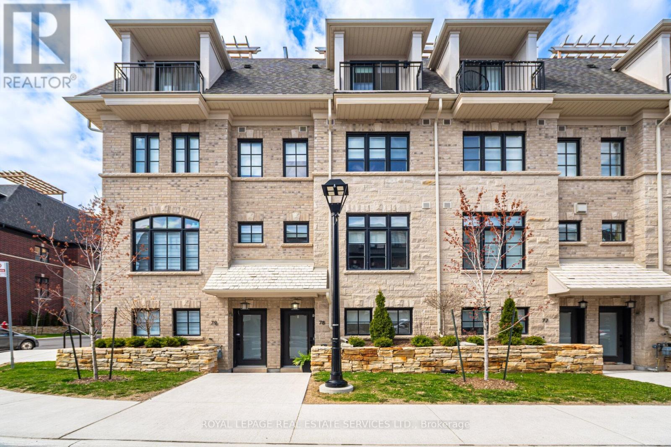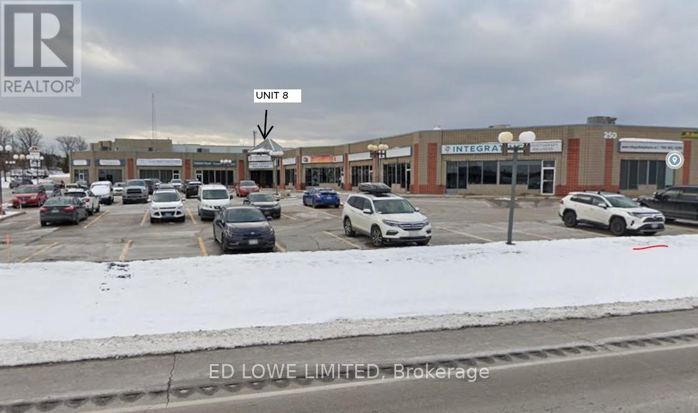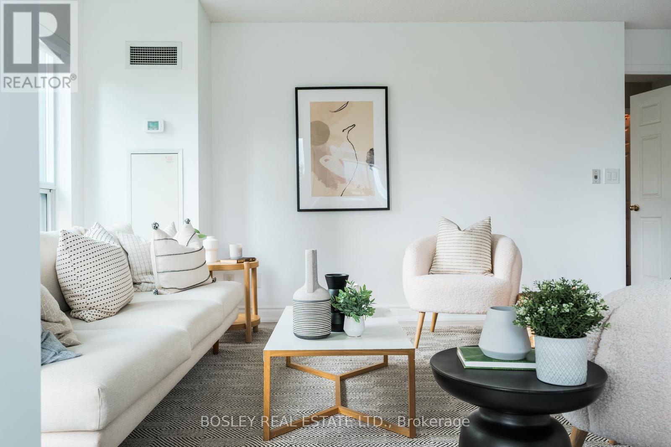5 Haverty Trail
Brampton, Ontario
Great Location! Welcome to this stunning 3+1 Bedroom, 4-washroom detached home featuring one of the best Mattamy layouts in a highly desirable neighbourhood. This beautifully maintained property offers upgraded hardwood floors on both the main and second levels, along with an elegant wrought iron staircase.Enjoy a bright and spacious open-concept floor plan, an upgraded kitchen with premium tiles, and modernized washrooms. All bedrooms are generously sized, offering comfort and ample natural light. Convenient garage-to-home entry included. Perfectly situated with no homes in front or behind, providing exceptional privacy. Just a 5-minute walk to Mount Pleasant GO Station ideal for commuters. A charming park sits right across the street, making this the perfect family friendly location. A truly must-see home in one of Brampton's most sought-after communities! (id:60365)
304 Buick Boulevard
Brampton, Ontario
Beautifully maintained 4-bedroom, 3-washroom detached home in one of Brampton's most sought-after communities! The main floor features a spacious foyer, a cozy two-sided fireplace shared between the great room and dining area, and a kitchen equipped with granite countertops, ample cabinetry, and a breakfast bar. Upstairs, the primary bedroom offers a 5pc ensuite and walk-in closet, accompanied by three additional bedrooms and a 3pc main washroom. Main floor laundry with garage access provides added convenience. Freshly painted throughout and upgraded with new pot lights. The front patio has been completed with beautiful interlocking along with landscaping around the house. The 2-bedroom, 1-bathroom basement is over 60% complete. A separate entrance door has already been installed, and the HVAC, electrical wiring, and plumbing rough-ins are finished. The space includes a spacious living room and a dedicated laundry area. It is ready for you to complete with new drywall and painting. Ideally located near Highways 407, 401, and 410. (id:60365)
Upper - 2419 Bankside Drive
Mississauga, Ontario
Approx 1900 Sqft Semi Located On A Quiet Street Gorgeous Home In Desirable Central Erin Mills Area. Gleaming Hardwoods On Main Floor. Entrance To Garage Off Kitchen. Open Concept Family Rm With Gas Fp O/Looks Kitchen/Breakfast With W/Out To Patio. 3 Huge Bedrooms Incl The Master With Dbl Dr Entry , W/I Closet. 2nd Floor Laundry. Don't Miss This On (id:60365)
16 Marshmarigold Drive
Brampton, Ontario
*** Gorgeous & Spacious Detached Home in One of Brampton's Most Desirable Neighborhoods *** Welcome to this beautifully maintained 3 bedrooms detached home near Brisdale Dr & Sandalwood Pkwy W, offering an exceptional blend of comfort, style, and convenience.*** Main Floor Highlights *** Separate Living and Family Rooms - perfect for entertaining and everyday living Hardwood flooring throughout Modern Pot Lights creating a bright, warm atmosphere Extravagant kitchen featuring stainless steel appliances, ample cabinetry, and an eat-in dining area with a walkout to a fully fenced backyard*** Upper Level Features *** Four generously sized bedrooms with hardwood flooring Primary bedroom includes a 4-pc ensuite and walk-in closet *** Prime Location - Everything at Your Doorstep ***Steps to Cassie Campbell Community Centre, Creditview Park, and Mount Pleasant Village Library, Minutes to Mount Pleasant GO Station Close to FreshCo, Fortinos, schools, library, dining, and everyday shopping conveniences A neighborhood that offers the perfect balance of lifestyle and practicality. Ideal home in a prime location. (id:60365)
7 Birchway Place
Halton Hills, Ontario
INGROUND POOL! WALKOUT BASEMENT! NO BACKYARD NEIGHBOURS! Welcome to 7 Birchway Place. This well-cared-for 2-storey detached home offers a comfortable blend of thoughtful updates, functional design, and a backyard oasis the whole family will love. Set on a quiet cul-de-sac and backing onto the natural green space surrounding Fairy Lake, this property offers rare privacy with no rear neighbours. Inside, the main floor features hardwood flooring throughout, a bright living room, a large dining area, and a well-appointed kitchen with granite countertops and under-cabinet lighting. A sliding door walkout leads to a raised deck overlooking mature trees and the heated inground pool below. It's the perfect setting for morning coffee, family dinners, or relaxed summer evenings. Upstairs, you'll find three comfortable bedrooms, including a spacious primary suite with an updated ensuite bathroom. The main bathroom has also been tastefully refreshed. The fully finished walkout basement expands your living space with a newer 3-piece bathroom, convenient second laundry area, and direct access to the backyard patio and pool. This layout is ideal for teens, extended family, or guests. The lot is an impressive 46.92 x 100.07 feet, offering room to relax and play. The heated inground pool is the highlight of the backyard, surrounded by a lower patio and framed by mature trees for added privacy. Additional features include a double-car garage, driveway parking for two vehicles, and main-floor laundry in addition to the basement laundry. Located just minutes from Downtown Acton, Prospect Park, and Fairy Lake, and only a 15 minute drive to the 401, this home brings together nature, convenience, and community in a family-friendly setting. (id:60365)
224 - 2501 Saw Whet Boulevard
Oakville, Ontario
Experience modern luxury in this brand-new 2-bedroom suite (707 sq. ft.) at The Saw Whet Condos, a six-storey mid-rise community by Caivan Communities nestled in one of Oakville's most desirable neighbourhoods, Glen Abbey. Featuring 9-ft ceilings, oversized windows, and a bright open-concept layout, this home blends contemporary design with the tranquillity of its natural surroundings. The chef-inspired kitchen showcases quartz countertops, stainless-steel appliances, and smart-home technology, including keyless entry. The second bedroom offers flexibility for guests, a home office, or a nursery. Enjoy your morning coffee or evening wine on the private balcony. Building amenities include a fitness and yoga studio, co-working lounge, pet spa, rooftop terrace with BBQ area, elegant party room, and electric car-share. Ideally located minutes from Bronte Village, Glen Abbey Golf Course, Oakville Trafalgar Hospital, top-rated schools, parks, and shopping, with easy access to QEW, 403, 407, and Bronte GO Station! (id:60365)
902 - 3975 Grand Park Drive
Mississauga, Ontario
Luxury condo in The Heart of Mississauga, Grand Park is One of the largest unit on the floor, 2 bedroom + Den, This Spectacular corner Unit will give You Endless Lake and City Views. Close to 401, 403 and QEW, Public transit, Library, YMCA and all amenities. (id:60365)
7 Carson Court
Brampton, Ontario
Extremely rare opportunity to purchase rarely offered industrial zoned infill development land in Brampton. The proposed lot is to be approximately +/- 1.32 acres in size. Industrial Three A (M3A) zoning permits a variety of uses including Manufacturing, Warehousing/Logistics, Waste Processing, Parking Lot, Animal Hospital and Recreational Facility. Less than 1Km from the CN Brampton Intermodal Terminal with immediate access to Highway 407 from Airport Road. Within close proximity to Pearson International Airport and other 400 series Highways. Municipal services are available. The proposed site is subject to a severance. Application for severance has been submitted to the City of Brampton. Expected hearing of the COA is December 23 2025. Rare chance for a user to buy and build in Brampton. (id:60365)
36 - 60 First Street
Orangeville, Ontario
Welcome to a bright and stylish three-storey end-unit townhouse that perfectly blends comfort and convenience. With 3 bedrooms and 3 bathrooms, this home offers plenty of space for growing families or busy professionals seeking a modern lifestyle in a prime location. The open-concept main floor is designed for connection whether its family dinners, entertaining friends, or working from home. Large windows fill the home with natural light, while the functional kitchen provides everything you need for everyday living. Upstairs, three generously sized bedrooms ensure everyone has their own retreat, with the primary suite offering added comfort and privacy. Step outside and enjoy a low-maintenance outdoor space, perfect for summer evenings or weekend barbecues. Being an end unit, you'll also appreciate the extra light and sense of privacy that comes with it. Located in the heart of Orangeville, this townhouse keeps you close to schools, parks, shops, restaurants, and commuter routes everything families and professionals value most. (id:60365)
78 - 15 Lunar Crescent
Mississauga, Ontario
Welcome to one of Streetsville's premier modern luxury townhomes, newly built by Dunpar Homes. Perfectly situated just steps from the GO Station and minutes from charming downtown Streetsville, this home blends exceptional convenience with upscale living. Boasting a long list of high-end upgrades, this residence features wide plank hardwood flooring, quartz countertops, premium stainless steel appliances, smooth ceilings, LED pot lights, and stylish black matte hardware and faucets throughout. Enjoy the rare convenience of 2-car parking with a lift system, and entertain effortlessly on the expansive rooftop terrace offering unobstructed views, a gas BBQ line, water hookup, and a pergola for shaded comfort. Additional standout features include 3 skylights, upgraded 7.5" baseboards, soaring 9.5' ceilings on the main floor, elegant iron pickets, and solid oak stairs.This is modern luxury redefined in the heart of Streetsville. Please refer to the attached features list for full upgrade details. (id:60365)
8 - 250 Bayview Drive
Barrie, Ontario
Well-located 1,538 sq. ft. industrial space with excellent exposure on high-traffic Bayview Drive in Barrie's south end. This unit offers convenient access to Highway 400 and is surrounded by restaurants, shopping, and a nearby recreational centre. Features include one drive-in door, ample on-site parking, and strong street visibility ideal for a variety of industrial or service-oriented uses. Annual rent escalations apply, with tenant responsible for utilities. LA related to LL (id:60365)
207 - 185 Oneida Crescent
Richmond Hill, Ontario
Not all two-bedroom condos are created equal - and this one proves it. Beautifully renovated in 2022, this southwest corner suite offers nearly 1,000 square feet of bright, functional living. Many details have been elevated: a new kitchen with all-new appliances and tons of cabinetry, completely redone bathrooms, new flooring, designer light fixtures, custom window coverings, and even new hall closet doors. The finishing touch? A washer and dryer that are just a year old. The layout is spacious and sensible. The living and dining area easily fits a proper couch, TV setup, and dining table, while the primary bedroom comfortably accommodates a king-sized bed, a walk-in closet, and a private ensuite. The second bedroom isn't an afterthought either - it's a real, full-sized room you'll actually use. Located on the second floor, you'll skip long elevator rides but still enjoy peace and privacy. And when it comes to amenities, this building goes beyond the basics - think golf simulator, hair salon, library, billiards room, computer lounge, gym, and visitor parking. Daily life couldn't be easier. Walk to Walmart for budget-friendly groceries, grab essentials at Shoppers Drug Mart, and browse Winners, Structube, Home Depot, and Canadian Tire - all within minutes. For fun, hit SilverCity for a movie, Il Fornello or Abruzzo Pizza for dinner, and Woody Burger for casual nights out. Families will love the location - highly-rated Red Maple Public School (English) is literally across the street, and sought-after Adrienne Clarkson Public School (French) is nearby. Parks, a community centre, and a dog-friendly green space are right there too. With parking and a locker included, this condo delivers the full package: modern updates, functional space, and the ultimate in day-to-day convenience. (id:60365)

