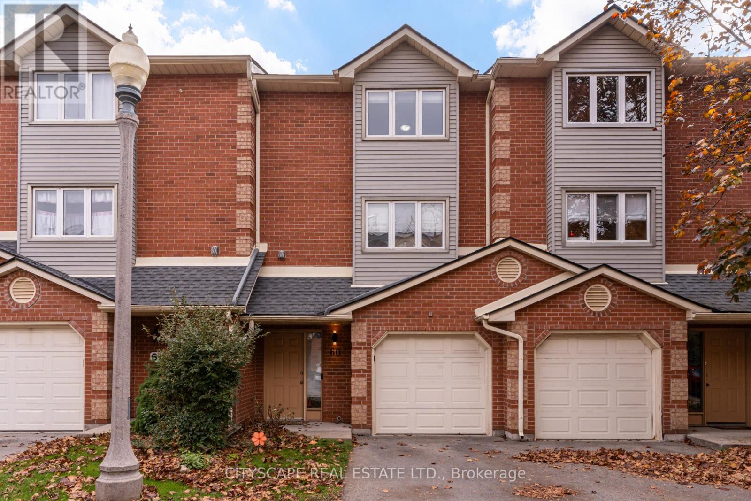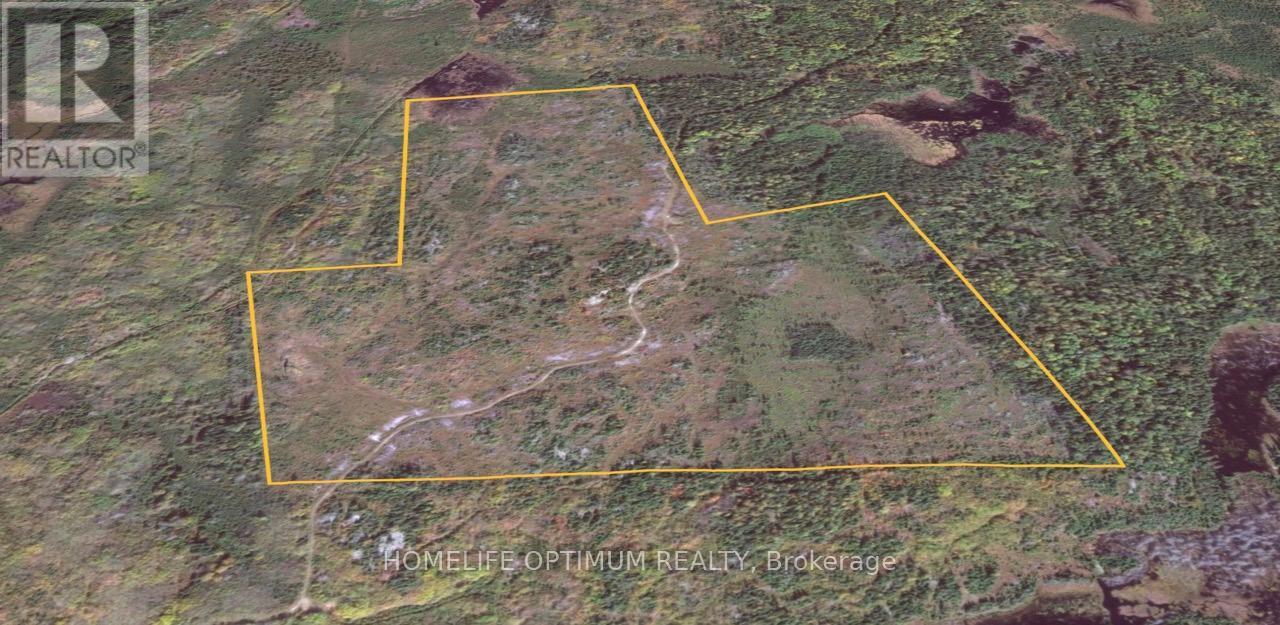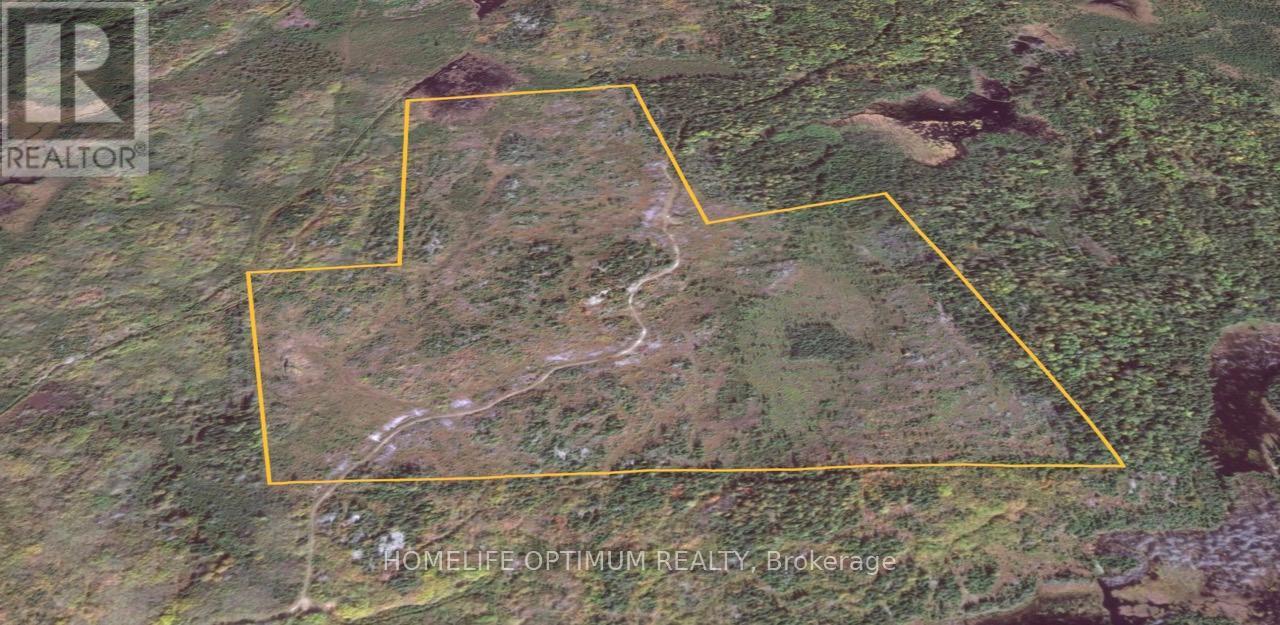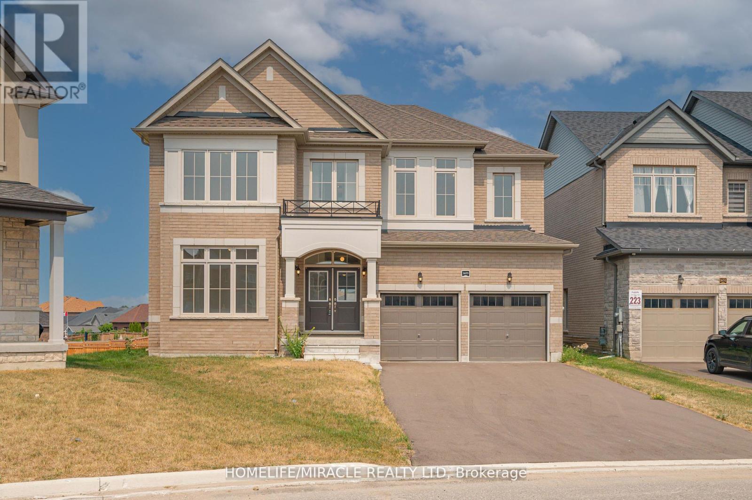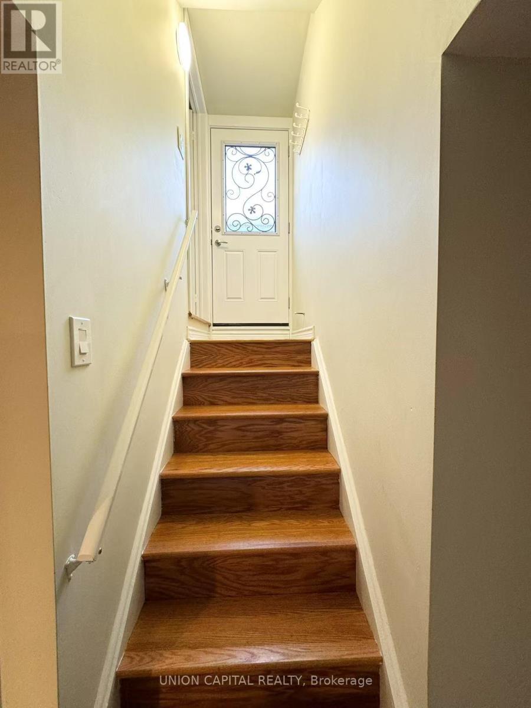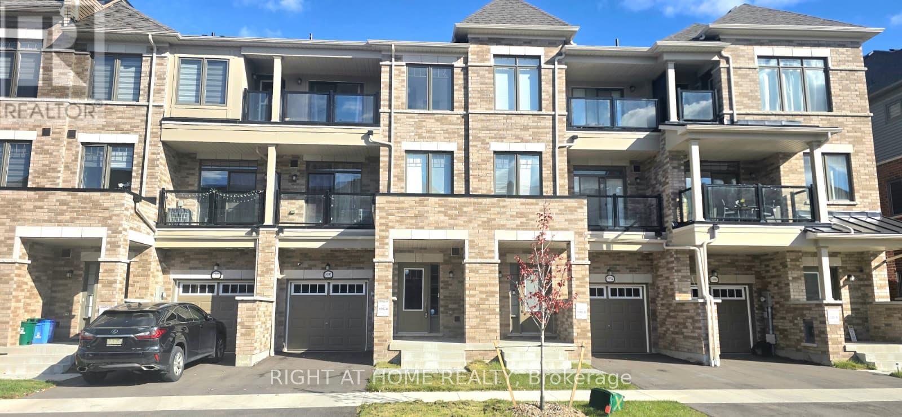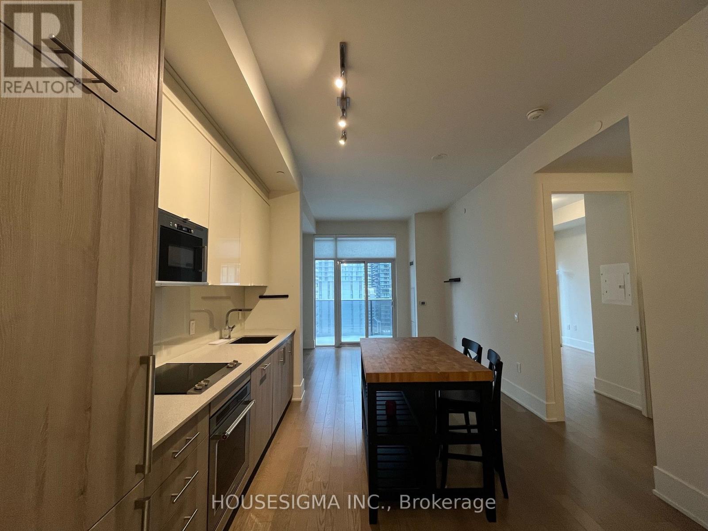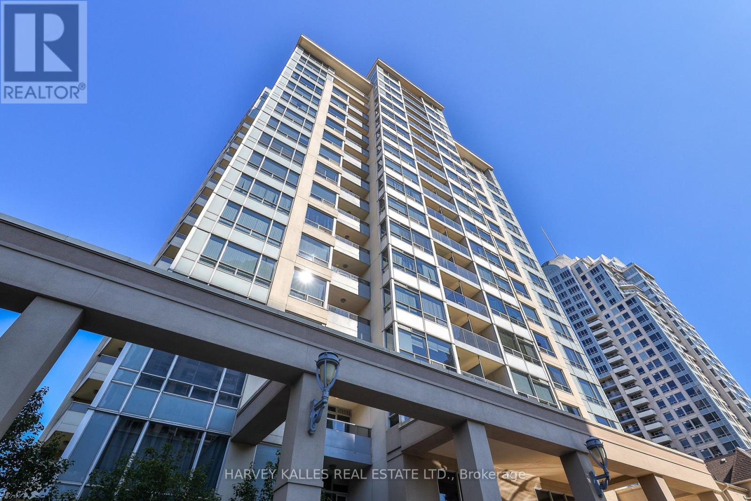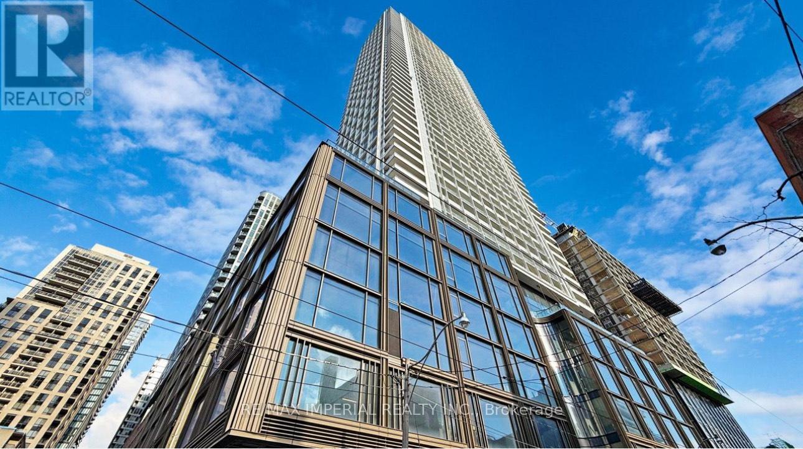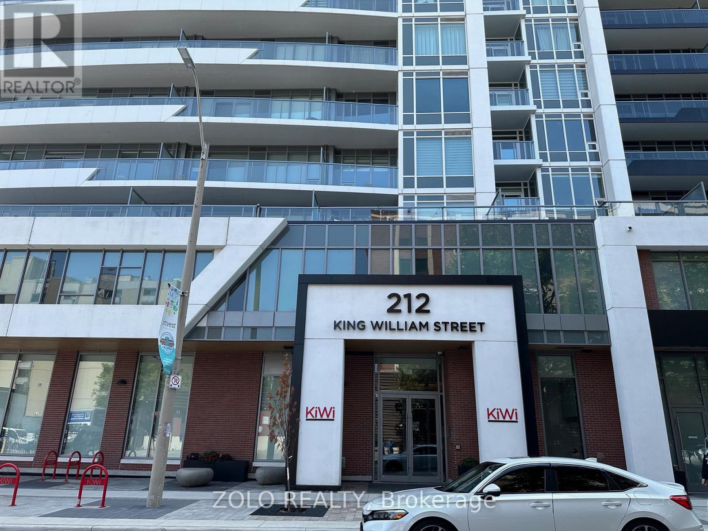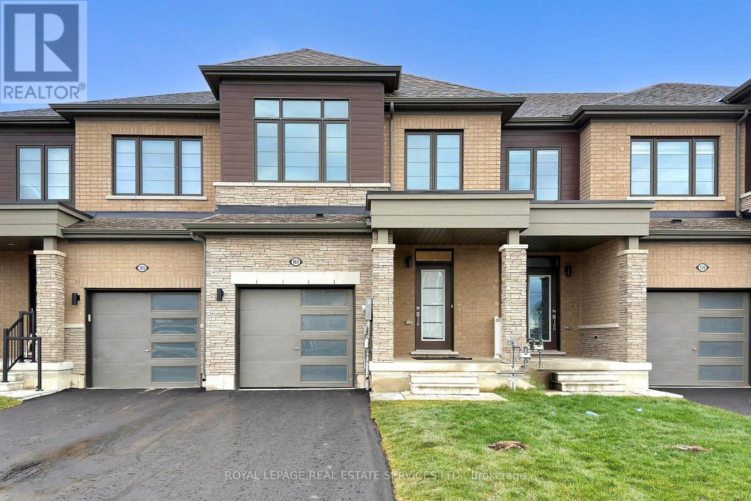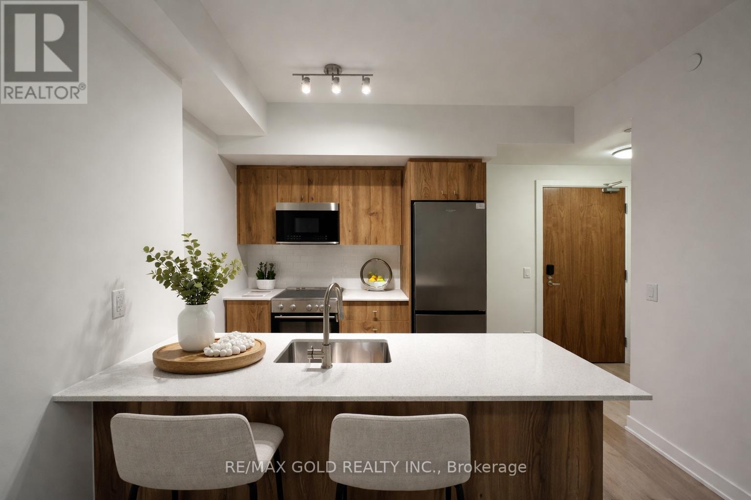60 - 72 Stone Church Road W
Hamilton, Ontario
This 1800 plus sqft townhome with garage has been completely updated & is located in a private well kept community. 4 bedrooms, 3 bathrooms, & located in a quiet back corner of the complex! Situated close to schools, shopping, amenities & hospitals. With three stories above grade, this spacious modern townhouse offers plenty of living space. The first floor features an open concept design, with a spacious family room, sliding doors to the outdoor patio area, updated 2pc bath and direct access to the house from the attached garage, no carpeting here! On the second storey you will find a bright open concept living space with a large living room ft. a walkout to a second-storey balcony, separate dining room, updated eat-in kitchen & laundry is located on this floor as well. The third storey of the townhouse offers 3 good size bedrooms & 2-FULL bathrooms, including a primary bedroom with a 4pc ensuite bathroom & two closets. The private backyard is perfect for relaxing and enjoying the outdoors. With its great location, spacious interior, & fantastic features, this townhouse is a must-see for anyone looking for a great home in Hamilton! (id:60365)
Pc19263 N/a
Kirkland Lake, Ontario
This 121.3-acre parcel is located in the UNORGANIZED TOWNSHIP OF BOSTON, in the District of Timisikaming. This property is located between the towns of Kirkland Lake and Englehart. Kirkland Lake is 15km north of the subject property and Englehart is 20km South.According to satellite images, there is a logging road that gives you access in the non-winter months by a 4x4 vehicle. This logging road starts at highway 112, which is roughly 8 km west of the subject property. **Please note: sections of this trail goes through private land. According to the contour maps, the surrounding area is relatively flat and dry.There are many small lakes, ponds, creeks and rivers accessible through crown land.The largest lake in the area is Round Lake.Round Lake has a surface area of 3,000 acres (1,213 hectors)It has an average depth of 60 feet (18 meters) and a max depth of 118 feet (36 meters). Rivers and Creeks in the area include:Boston Creek Mousseau Creek, and The Blanch River. The property is 121.3 acres in size and is made up of three parcels of land.Parcel 19263 = 39.6-acres, Parcel 19264 = 36-acres, Parcel 19265 = 45.7-acres SURFACE RIGHTS, & TREE RIGHTS COME WITH THIS PROPERTY other than the "Pine Rights" which are reserved to the Crown.MINERAL RIGHTS DO NOT COME WITH THIS PROPERTY AS THEY ARE WITH THE CROWN.. (id:60365)
Pc19263 N/a
Kirkland Lake, Ontario
This 121.3-acre parcel is located in the UNORGANIZED TOWNSHIP OF BOSTON, in the District of Timisikaming. This property is located between the towns of Kirkland Lake and Englehart. Kirkland Lake is 15km north of the subject property and Englehart is 20km South.According to satellite images, there is a logging road that gives you access in the non-winter months by a 4x4 vehicle. This logging road starts at highway 112, which is roughly 8 km west of the subject property. **Please note: sections of this trail goes through private land. According to the contour maps, the surrounding area is relatively flat and dry.There are many small lakes, ponds, creeks and rivers accessible through crown land.The largest lake in the area is Round Lake.Round Lake has a surface area of 3,000 acres (1,213 hectors)It has an average depth of 60 feet (18 meters) and a max depth of 118 feet (36 meters). Rivers and Creeks in the area include:Boston Creek Mousseau Creek, and The Blanch River. The property is 121.3 acres in size and is made up of three parcels of land.Parcel 19263 = 39.6-acres, Parcel 19264 = 36-acres, Parcel 19265 = 45.7-acres SURFACE RIGHTS, & TREE RIGHTS COME WITH THIS PROPERTY other than the "Pine Rights" which are reserved to the Crown.MINERAL RIGHTS DO NOT COME WITH THIS PROPERTY AS THEY ARE WITH THE CROWN.. (id:60365)
1653 Corsal Court
Innisfil, Ontario
Welcome to 1653 Corsal Crt, a stunning and spacious residence nestled in the heart of Innisfil. This executive home offers an impressive 3,684 sq. ft. of meticulously designed living space, perfectly suited for families seeking both luxury and comfort. Situated on a rare and generously sized pie-shaped lot stretching over 10,000 sq. ft., this property provides ample room for outdoor enjoyment, gardening, or even a future pool oasis. The elongated backyard is ideal for entertaining or tranquil relaxation, with endless possibilities to create your dream outdoor retreat. Inside, discover five well-appointed bedrooms, each offering comfort and privacy for every member of the household. The open- concept living areas are bathed in natural light, featuring elegant finishes, high ceilings, and thoughtfully crafted details throughout. The spacious kitchen seamlessly connects to the family and dining areas, making it perfect for both everyday living and hosting gatherings. Located close to parks, schools, shopping, and Lake Simcoe, a walk to proposed Go Station, this property seamlessly combines comfort, practicality, and sophistication. Awaits your private viewing. (id:60365)
Bsmt - 46 Clover Street
Markham, Ontario
Excellent Location In High Demand Greensborough Neighborhood. Located In A Prime Area, Quiet Neighbourhood, Perfect Location Close To Bur Oak Secondary School, Public Transit. Close To All Major Amenities! Sep. Entrance Basement Studio Apartment, Open Concept Kitchen With Laminate Flooring & Pot Lights, Ensuite Laundry and 3pc Bathroom. Perfect Apartment For Single Individual. One Parking Space on Drive Way. ***Tenant Pays 30% Utilities*** (id:60365)
1992 Cameron Lott Crescent
Oshawa, Ontario
Stunning 1-year-old 3-bedroom, 3-bathroom townhouse located in Oshawa's highly sought-after Kedron community! This modern home offers an open-concept layout with a bright and spacious living area, upgraded kitchen featuring stainless steel appliances, and a living area that walks out to a private balcony - perfect for entertaining. The primary bedroom includes his and her closets and a 3-piece ensuite and a balcony directly from the bedroom. Enjoy the convenience of a built-in garage with direct access to the home. Located just minutes from Hwy 407, top-rated schools, shopping, parks, restaurants, and other major amenities. Ideal for families, professionals, seeking a move-in-ready home in a growing neighborhood. Don't miss this opportunity to live in one of Oshawa's most desirable communities! (id:60365)
2717 - 330 Richmond Street W
Toronto, Ontario
Spacious 1 Bedroom Unit With Modern Open Concept Floor Plan. Floor To Ceiling Windows Allow For Lots Of Natural Light. Kitchen Island, Stools & Entrance Console Included In Lease, If Preferred. Perfectly Located In The Heart Of Downtown, Steps From TTC Transit, Shops, Restaurants & More. High Speed Internet Included. Buildings Amenities Include: 24HR Concierge, Rooftop Terrace W/ Pool, Games Room, Gym & More. (id:60365)
#1303 - 8 Rean Drive
Toronto, Ontario
Beautifully renovated 1-bedroom + den suite in the sought-after New York Towers! This spacious, practical layout features an open-concept design with new, high-quality laminate flooring throughout. The primary bedroom includes his and hers walk-in closets with custom organizers, along with a full 4 piece ensuite bathroom. The den is enclosed with french doors, making it a highly functional space-perfect as a home office, guest room, or even a second bedroom. A second 3 piece bathroom adds excellent convenience. Both the bedroom and living room open out to a balcony overlooking a peaceful, north-treed view. Located just steps to the subway, minutes to the 401, and close to excellent shopping, dining on Yonge, and everyday amenities-this suite offers comfort, convenience, and a fantastic location. (id:60365)
1607 - 88 Queen Street E
Toronto, Ontario
Discover luxury living at the brand-new 88 Queen Condos, ideally located in the vibrant heart of downtown! Be the first to call this stunning 2-bedroom, 2-bathroom unit home, featuring bright, south-facing views of the lake. Enjoy a spacious layout with a large balcony, stainless steel and integrated appliances, quartz countertops, and laminate floors throughout. The open-concept design is perfect for modern living.Step outside and experience the ultimate in convenience-just steps to the TTC/Subway, shopping, dining, the Eaton Centre, U of T, TMU, George Brown, hospitals, the financial district, and more. Take advantage of exceptional amenities, including a theatre, dedicated workspaces, yoga area, gym, jacuzzi, party room, outdoor infinity pool, and fireplace with a BBQ area. (id:60365)
1307 - 212 King William Street
Hamilton, Ontario
This Stunning 1+Den Bedroom Condo is Located in the Heart of Hamilton @ 212 King William St. unit 1307. This Fabulous Unit Features a Modern Kitchen With SS Appliances, Bright and Sun Filled Living Room With Walk -Out To The Relaxing Balcony With the East View. Very Convenient & Close to Transit, Shopping, Restaurants, School/ University, Highways And Much More. Amenities Include Party Room, Fitness, Yoga Studio, Rooftop Terrace With Firepits, Pet Wash Area And Ample Street Parking. Tenant is Responsible For The Utilities, Tenant Insurance & Key Deposit. ** The Property Price has been Reduced to Lease ASAP ** (id:60365)
161 Brighton Lane
Thorold, Ontario
Welcome to this lovely 3-bedroom, 3-bathroom townhouse, offering the perfect blend of comfort, style, and convenience. Nestled in a desirable, family-friendly neighborhood, this home is designed for both relaxed living and effortless entertaining.The main floor features an open-concept layout with high ceilings and large windows that invite an abundance of natural light. The open concept kitchen offers stainless steel appliances and plenty of counter space. Designated breakfast area is a convenient walk-out to the backyard. Living and Dining are perfect for family gatherings.Upstairs, the spacious primary bedroom serves as a serene retreat, complete with a large walk-in closet and a ensuite bathroom. Two additional generous-sized bedrooms and a full bath provide ample space for family or a dedicated home office/guest suite. And to have Laundry on the second level/bedroom floor!! What a luxury when you don't have to run to the basement to run a cycle!Spacious basement allows for a clean canvas to add your own touch and finish as per your family needs. Ideally located in close proximity of 406 and Barkers Pkwy for easy access to Niagara/Toronto/GTA. Proposed elementary school in the vicinity, as per The District School Board of Niagara (DSBN) (id:60365)
907 - 25 Wellington Street S
Kitchener, Ontario
AVAILABLE IMMEDIATELY! Modern 1-bedroom in Kitchener's Duo. Offering 500 sq ft of interior living space plus a balcony, this unit combines style and functionality. The bright, open-concept layout features floor-to-ceiling windows, a sleek kitchen with stainless steel appliances, quartz countertops, tile backsplash, and ample storage. A versatile den complements the space, while the bathroom showcases a quartz vanity and soaker tub. Enjoy in-suite laundry, underground parking, a locker, and access to luxury amenities including a fitness and wellness centre, swim spa, bowling alleys, arcade, party lounge, dog park, amphitheatre, BBQs, work pods, and cabanas. Conveniently located near Google, Grand River Hospital, LRT, GO Station, shops, restaurants, and Victoria Park. The Photos have been virtually staged. (id:60365)

