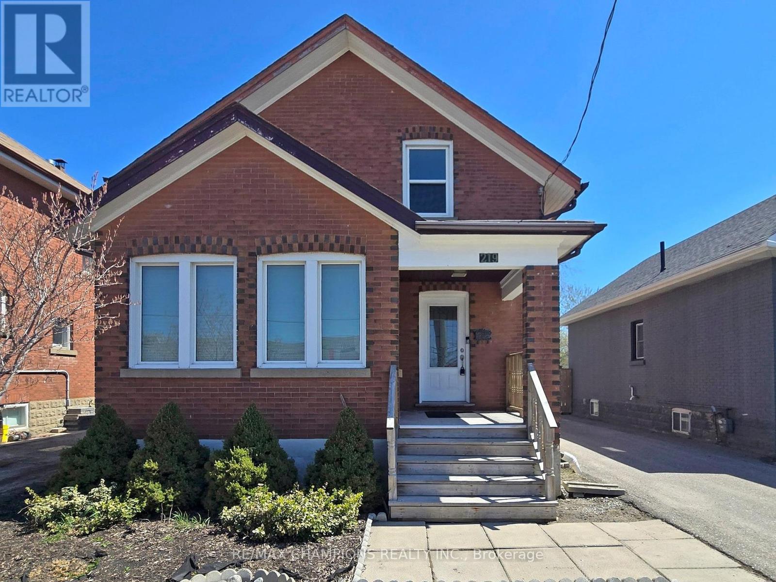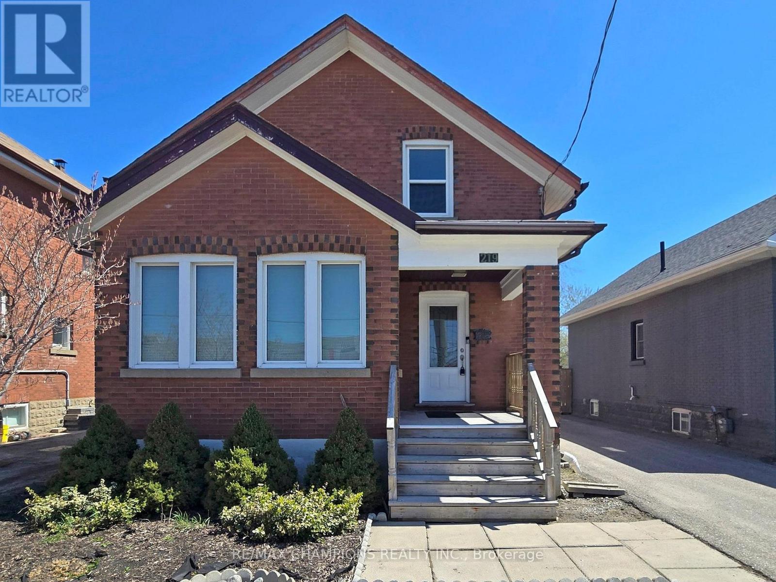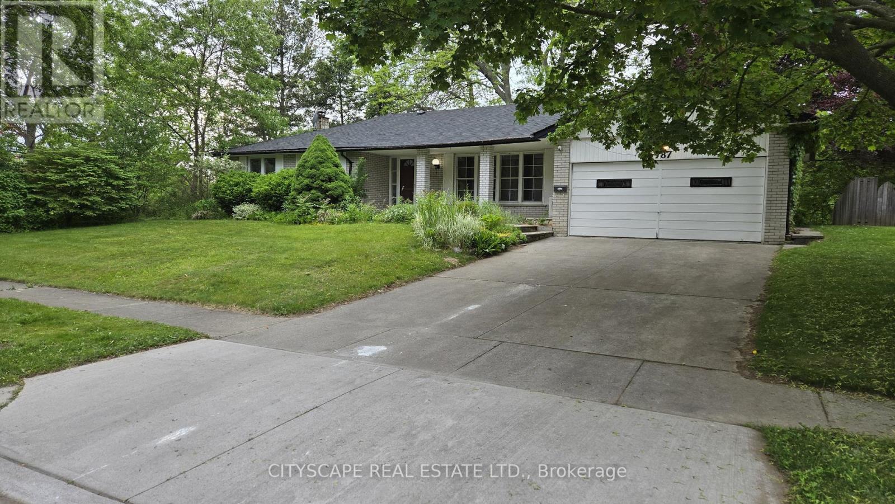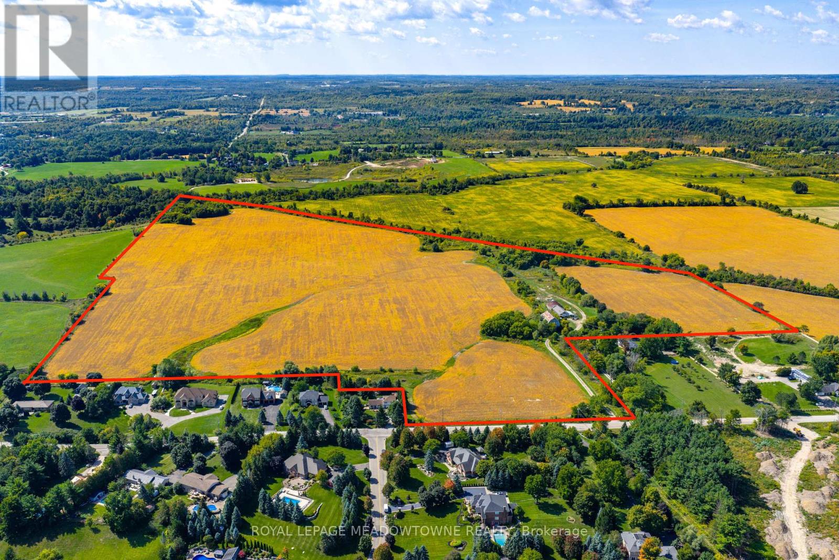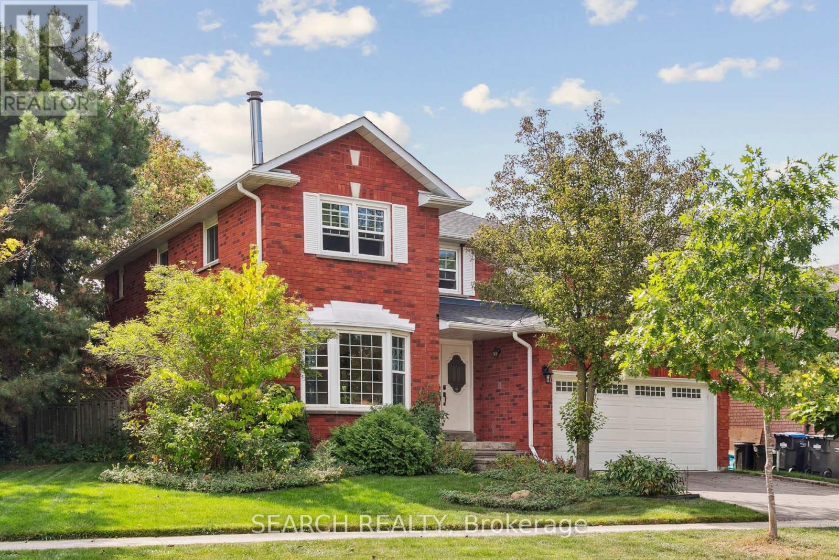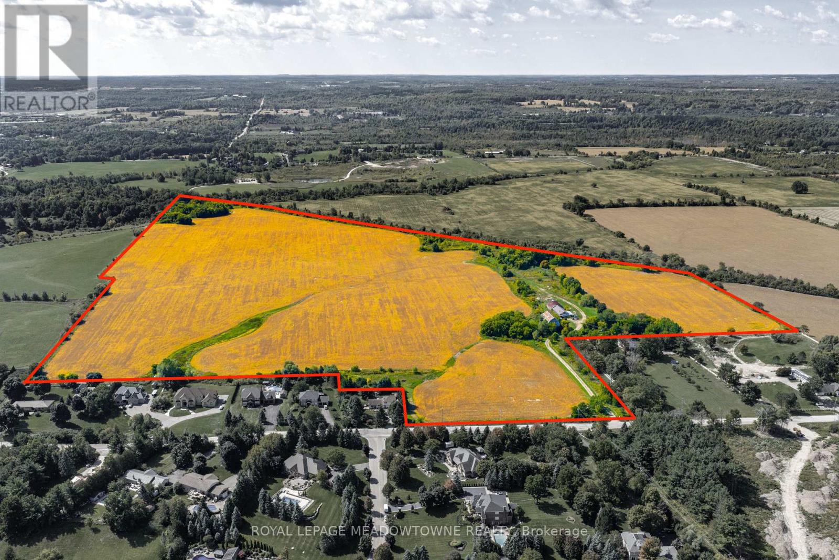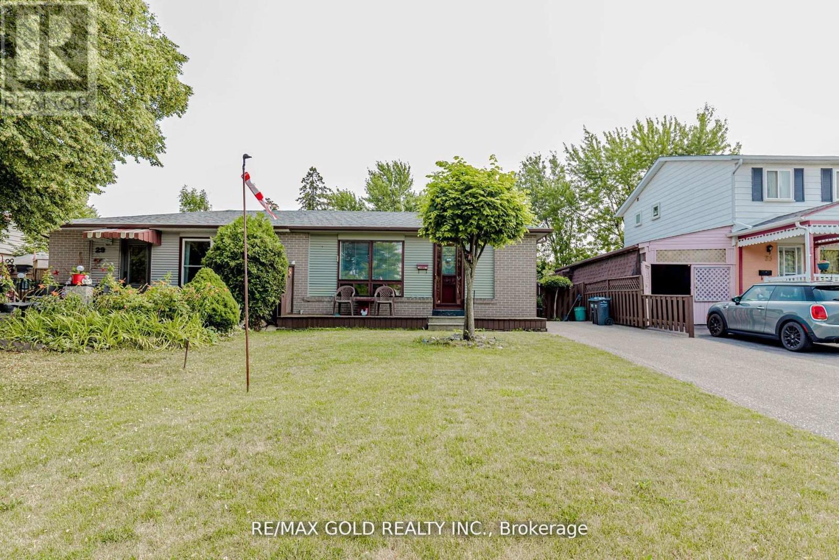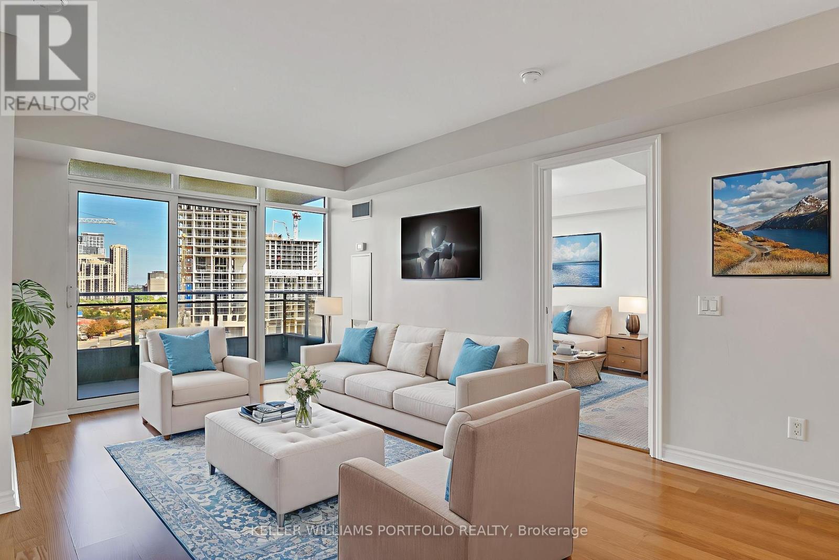3102 - 5105 Hurontario Street
Mississauga, Ontario
Welcome to Canopy your new home in the heart of the city! Be the first to live in this brand-new, never-lived-in two-bedroom corner suite. This charming two-bedroom condo offers a cozy and comfortable living space with all the essential amenities you need. Situated on the high 31st floor, this condo boasts breathtaking views of Lake, downtown Toronto. The open-concept design creates a seamless flow between the living, dining, and kitchen areas, providing a warm and inviting atmosphere for both relaxation and hosting friends. The kitchen features sleek stainless-steel appliances, including a fridge, stove, dishwasher, and microwave. Step out onto the balcony and enjoy the fresh air while taking in the beautiful cityscape. Enjoy easy access to Highways 401, 403, and QEW, the Mississauga Bus Terminal, Sheridan College, and Mohawk College. You're also surrounded by restaurants, and bars for endless entertainment options. Building amenities include a fitness center, party room, media room, outdoor patio, 24-hour concierge, and more. Whether you're starting your day with a cup of coffee or unwinding after a long day, this space offers a peaceful retreat. Nestled in a desirable neighborhood, you'll find all the amenities you need within reach. Included with the condo is one parking spot and a locker, providing ample storage options for your belongings. Rent includes high speed internet for first year. (id:60365)
Unit 2 - 339 Ranee Ave Avenue S
Toronto, Ontario
Be the first to live in this bright, newly built 2-bedroom basement apartment in one of North Yorks most convenient and desirable neighbourhoods. Thoughtfully designed with a spacious open-concept living/dining area, full-size modern kitchen, two large bedrooms with ample closet space, and private in-unit laundry. Enjoy your own separate entrance and dedicated parking spot.Unbeatable location just steps to Lawrence West Subway Station, 24-hr TTC, Yorkdale Mall, schools, parks, and quick access to Allen Rd & Hwy 401.Ideal for professionals, students, or small families.Available immediately.Utilities extra. No smoking. Pets with landlord approval. (id:60365)
15 - 5080 Fairview Street
Burlington, Ontario
Beautiful 2 Bedroom, 2 Bathroom Townhome in the prime Pinedale community of Burlington! This charming home offers a bright and functional open-concept main floor with hardwood flooring, cozy gas fireplace and modern finishes. The kitchen features stainless steel appliances, peninsula seating, and a bay window with bench storage as well as a convenient pantry. Walk out from the living/dining area to a private rear-facing balcony. Upstairs, both bedrooms boast vaulted ceilings, hardwood floors, and a 4-piece bathplus his-and-hers closets in the spacious primary. The walk-out basement includes garage access and leads to a fully fenced backyard. Roof (2017). With an unbeatable location across from GO Transit and minutes to the QEW, shopping, restaurants, trails, and all major amenities this home is the perfect opportunity for young families or those looking to expand their real estate portfolio. (id:60365)
219 Queen Street W
Brampton, Ontario
Location, Location, Location!! Great Potential For Rezoning into commercial. Lots of parking spots in the rear of the property. Main floor Kitchen has been converted to a work space area, can be converted back to Kitchen as all electrical & pluming are there. Entry from the back enclosed porch to kitchen area. Combination Liv/Din Room with strip hardwood flooring. Pot lights & Crown Maudling. Main floor 2 Pc power room 2nd floor Kitchen can be converted back to 3rd bedroom. 4Pc Bathroom & 2 Bedrooms. Unfinished Basement with above grade windows. Upgraded electrical panel. Newer windows throughout the home except 2 windows on the main level. Newer Furnace. (id:60365)
219 Queen Street W
Brampton, Ontario
Location, Location, Location!! Great Potential For Rezoning into commercial. Lots of parking spots in the rear of the property. Main floor Kitchen has been converted to a work space area, can be converted back to Kitchen as all electrical & pluming are there. Entry from the back enclosed porch to kitchen area. Combination Liv/Din Room with strip hardwood flooring. Pot lights & Crown Maudling. Main floor 2 Pc power room 2nd floor Kitchen can be converted back to 3rd bedroom. 4Pc Bathroom & 2 Bedrooms. Unfinished Basement with above grade windows. Upgraded electrical panel. Newer windows throughout the home except 2 windows on the main level. Newer Furnace. Square Footage is Approximate. (id:60365)
787 Dack Boulevard
Mississauga, Ontario
Huge lot,walk to lake ontario great opportunity for builders .price to sell. South of lake ontario on lake front enclave of homes.one side park no house. back to lakeshore w.multi million dollar house around.Lot value only.sold as is where is .house still liveable.new roof shingles in 2024. Tenanted property. (id:60365)
12528 9 Line
Halton Hills, Ontario
This is a 76+/- acre property that checks all the boxes and superlatives. Long views, fantastic location, small town living, close to all major cities and amenities, paved road, rural living, wonderful opportunity to build your perfect home or estate with protected countryside all around. An original bank barn and expansive workshop on the property allow for so many opportunities. Glen Williams boasts artisans shopping, restaurants and pubs a wonderful school and walking distance to Georgetown and all it offers. Erin is minutes away as well.Buyer to perform all due diligence. Property wholly within the Greenbelt. Zoned Protected Countryside. No VTB. Property being sold by Estate Trustee. Seller provides no warranty. Being sold as is, where is. No representations or warranties are made of any kind by the seller or agent with regards to this property, all information should be independently verified. (id:60365)
1823 The Chase
Mississauga, Ontario
Don't miss out on this spacious well-maintained home in a top-ranked John Fraser and Gonzaga school district! This 4 bedroom 2-car garage all-brick home offers over 2,800 sq. foot of the main living area + extra space in the basement and perfect for relaxation and entertainment. Step into its semi-open floor plan on the main level with a spacious living and dining rooms enough for big family gatherings, or cozy up in the family room near the wood fireplace on those cold evenings. It's modern kitchen with quartz countertops and stainless steel appliances boasts a bright and airy breakfast area with a walk-out to a fenced backyard with mature trees. The upper level boasts 3 generous bedrooms and a large primary bedroom that features "his-and-her" closets, a cozy sitting area with a wood fireplace for romantic evenings, and a 5-pc ensuite bathroom with a glass shower and a jacuzzi tub to soak in after a long day. The lower level features a recreation room, cold room and a large storage area. Additional features in the house include a main floor laundry and direct access to the garage. The house upgrades include reinforced attic insulation (2021); whole-house water filtration system (installed 2022). Conveniently located in a family-friendly neighborhood, next to trails, few minutes from Credit Valley Hospital and shopping, with easy access to 403. (id:60365)
12528 9 Line
Halton Hills, Ontario
This is a 76+/- acre property that checks all the boxes and superlatives. Long views, fantastic location, small town living, close to all major cities and amenities, paved road, rural living, wonderful opportunity to build your perfect home or estate with protected countryside all around. An original bank barn and expansive workshop on the property allow for so many opportunities. Glen Williams boasts artisans shopping, restaurants and pubs a wonderful school and walking distance to Georgetown and all it offers. Erin is minutes away as well. Buyer to perform all due diligence. Property wholly within the Greenbelt. Zoned Protected Countryside. No VTB. Property being sold by Estate Trustee. Seller provides no warranty. Being sold as is, where is. No representations or warranties are made of any kind by the seller or agent with regards to this property, all information should be independently verified. (id:60365)
31 Fallingdale Crescent
Brampton, Ontario
Welcome to 31 Fallingdale Crescent! This delightful home sits on a spacious 35.2 x 110 ft lot and features 3 bedrooms and 2 bathrooms. Ideally positioned with no neighbours in front or behind, it backs onto a beautiful ravine offering serene views and added privacy. The large, covered wooden deck accessible directly from the third bedroom provides a perfect space for outdoor relaxation. Hardwood flooring runs throughout the bedrooms and living room, reflecting the care and pride of ownership evident throughout the home. The generous driveway accommodates multiple vehicles with ease. Recent upgrades include all new windows (excluding the front one), a new furnace installed in 2019, and a roof replacement around 2015 with a 25-year warranty. This is a property you won't want to miss! (id:60365)
55 Tedder Street
Toronto, Ontario
Whether you're seeking space and comfort for your family, or income potential as an investor 55 Tedder Street has it all. Set on a 33x150 foot lot in North York, this family home offers over 2,300 square feet of smart, versatile living. Upstairs features a bright, open layout with a welcoming living and dining room, a large kitchen with tons of storage, three bedrooms and a 5-piece bath. The main floor, with two private entrances, includes an office, laundry, a spacious bedroom, 3-piece bath, plus a family room with a small kitchen, eating area, and walkout to a huge sun-filled backyard ideal for entertaining, relaxing, or letting the kids run wild! The home can be effortlessly transitioned from a single family residence to two self-contained units with a shared laundry. The built-in garage has interior access, level 2 EV charger plus four driveway spaces. 55 Tedder Street is steps to Harding Park, a great little community park, and minutes to the Humber River trails, where you can enjoy an abundance of outdoor activities. The vibrant heart of Weston, with its eclectic mix of shops and cafes is just minutes away. The Weston GO/UP Express is a six minute drive, the future Mount Dennis LRT Station is a five minute drive, with downtown 25 minutes away. Perfect for growing families or as a smart income-generating investment, 55 Tedder St. adapts to you and your lifestyle. (id:60365)
707 - 5229 Dundas Street W
Toronto, Ontario
Experience elevated living at Tridels Essex I with this well-designed 2-bedroom + den, 2-bath suite that offers a smart split-bedroom layout and a versatile den ideal for a home office or hobby space. Wall-to-wall windows provide unobstructed Toronto skyline views, filling the space with natural light, while quality finishes throughout create a move-in ready environment that blends comfort with everyday ease. Residents enjoy resort-style amenities including 24-hour concierge, indoor pool, library, weight room, cardio room, sauna, virtual golf, Jacuzzi tub and guest suites, all within a modern, meticulously maintained community. Set in the thriving Islington City Centre, the suite is steps from dining, shopping, transit, and minutes from Sherway Gardens, major highways, and the upcoming Civic Centre project. Comprehensive maintenance fees include all utilities and parking, making this a prime opportunity for professionals, downsizers, or investors seeking location, lifestyle, and lasting value. (id:60365)




