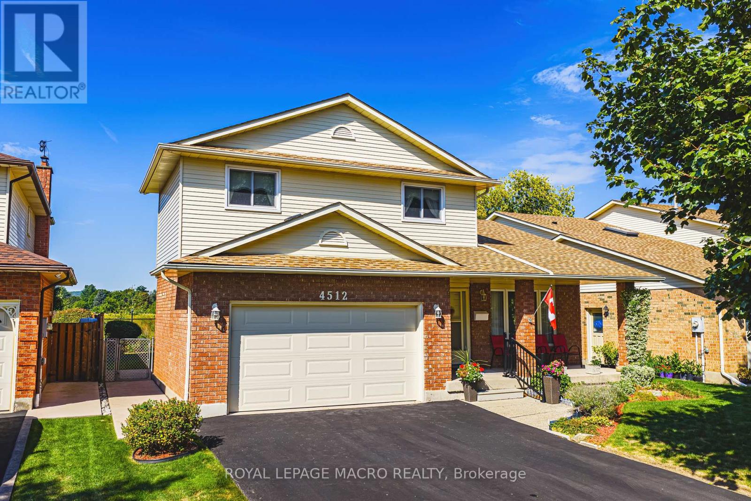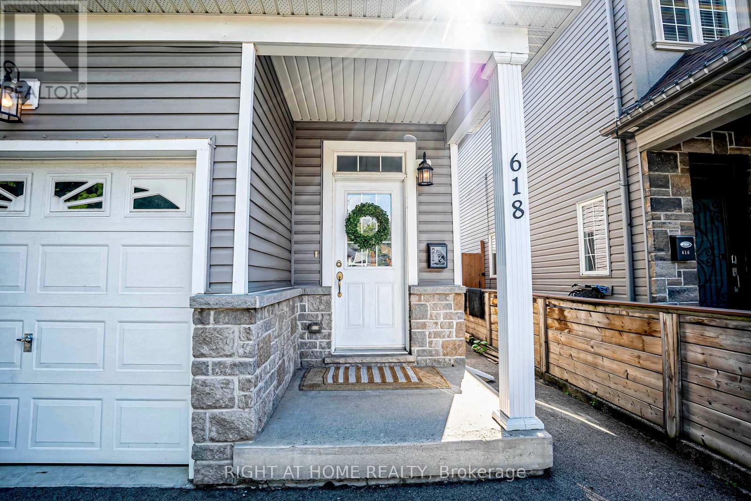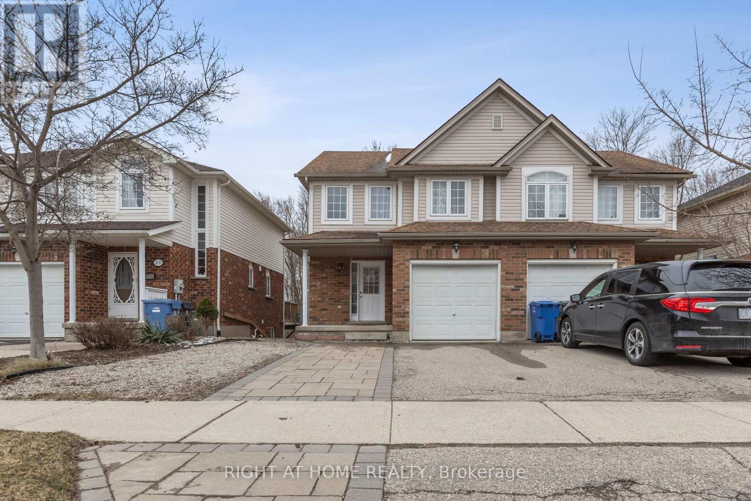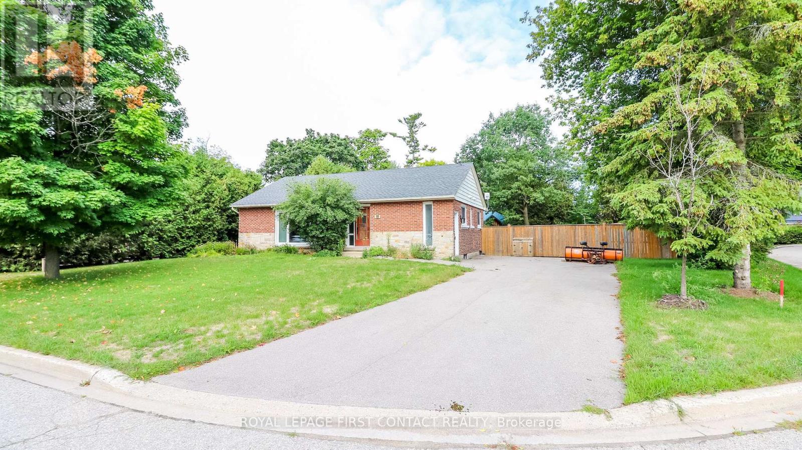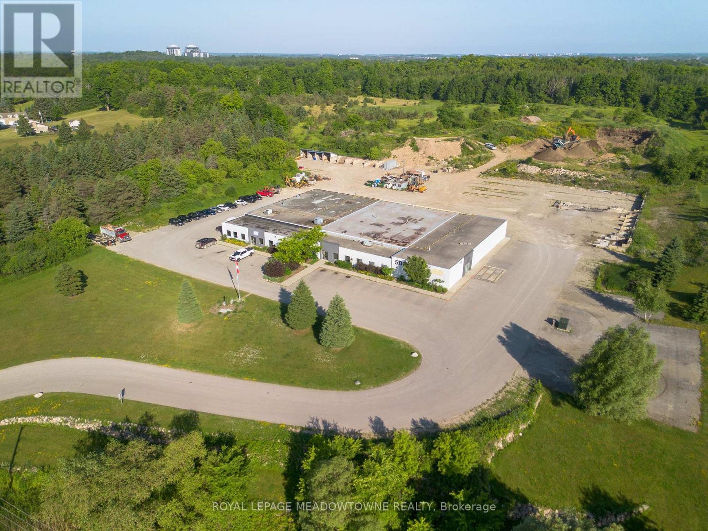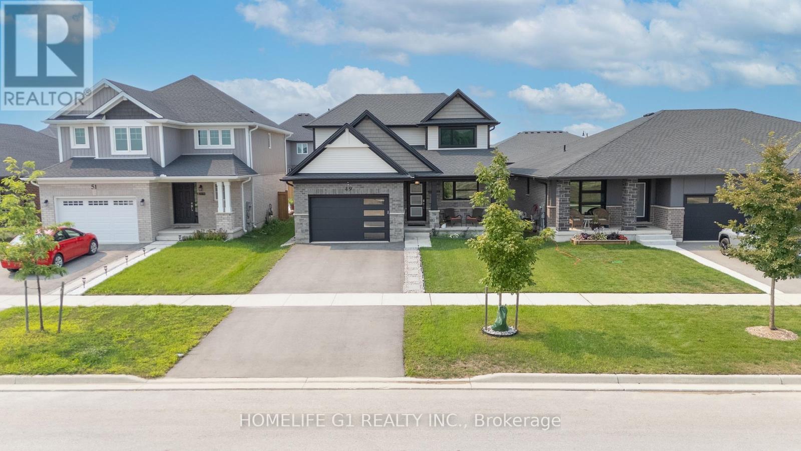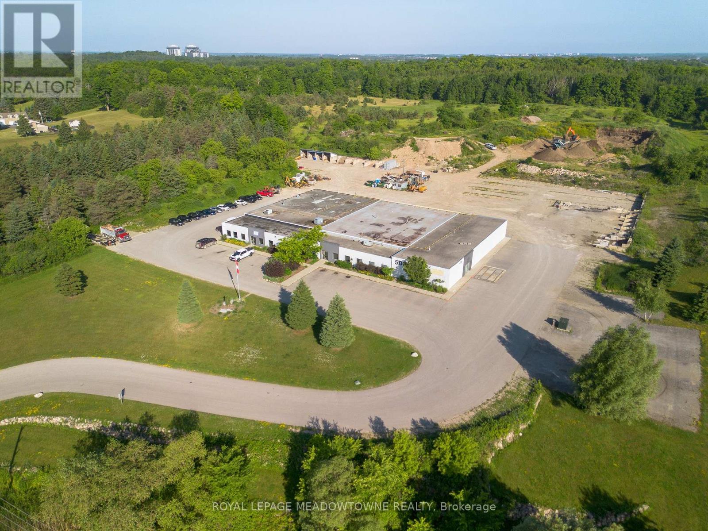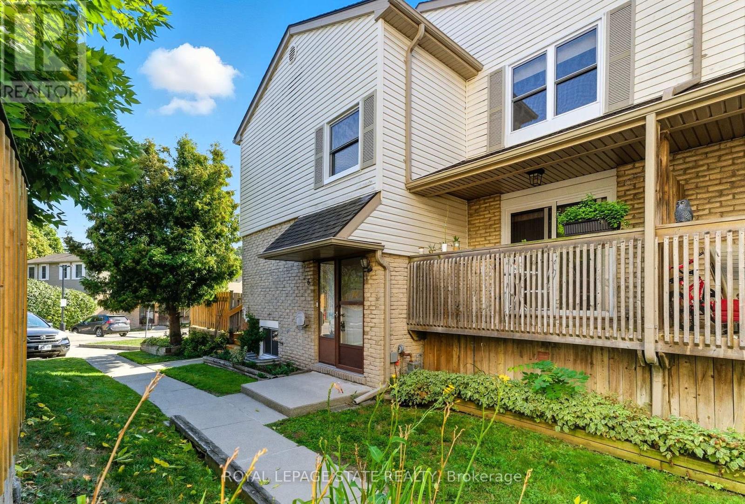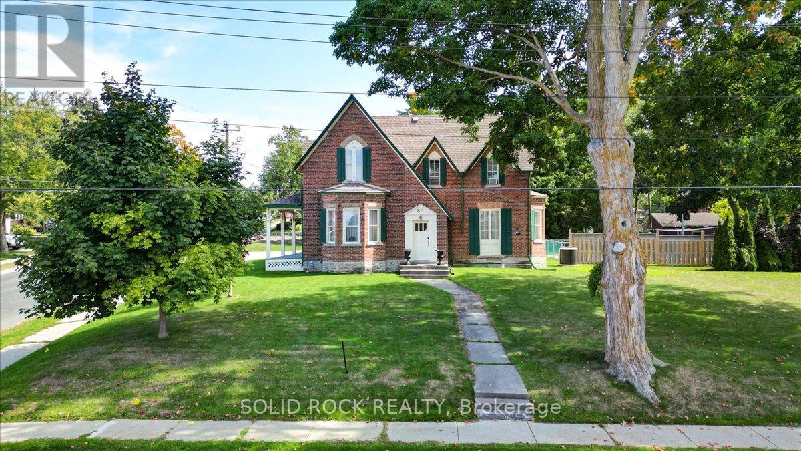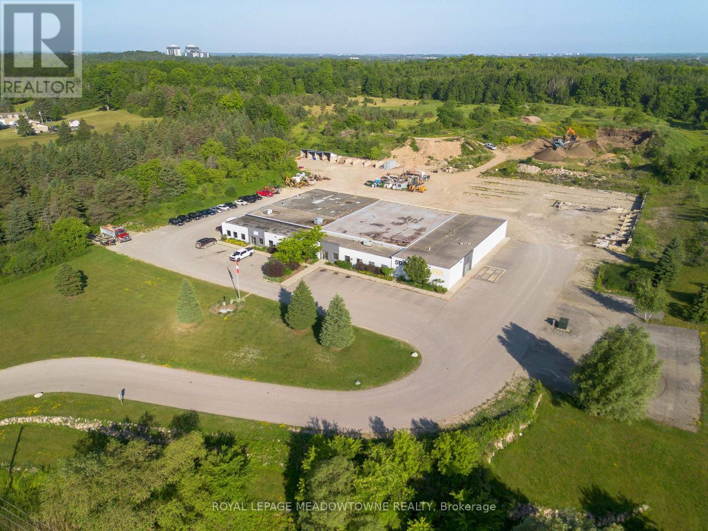4512 Green Meadow Boulevard
Lincoln, Ontario
Discover the charm of 4512 Green Meadow Blvd, a home that has been lovingly cared for by its original owner since day one. This 3-bedroom, 2.5-bath property offers over 1,900 sq ft of comfortable living space designed for family life and entertaining. From the moment you arrive, you'll notice the pride of ownership, every detail has been thoughtfully maintained, creating a home that feels solid, welcoming, and ready for its next chapter. The main floor features spacious principal rooms filled with natural light, while the heart of the home is the kitchen with direct access to a 3-season sunroom. Perfect as a versatile retreat, this space seamlessly blends indoor comfort with outdoor charm that's ideal for summer dinners, fall evenings with the windows open, or simply enjoying your morning coffee with the garden views without stepping outside. Upstairs, three generous bedrooms, including a primary suite with ensuite bath, provide privacy and comfort for the whole family. The backyard is another highlight, backing onto a walking trail that offers both peace and convenience, perfect for morning walks, evening runs, or simply enjoying the outdoors. Set in a quiet, established Beamsville neighbourhood, you'll enjoy easy access to local parks, excellent schools, restaurants, and Niagara's renowned wineries. Commuters will appreciate quick connections to the QEW, making travel to Hamilton, Burlington, or Niagara effortless. This is more than just a house-its a home that has been cared for with love and is ready for you to make it your own. (id:60365)
Bsmnt - 681 Mcmullen Street
Shelburne, Ontario
Experience the allure of Shelburne's newest sought-after neighborhood, complete with the added convenience of fully landscaped surroundings. This exquisite home boasts numerous builder upgrades that are bound to leave a lasting impression and enhance your everyday living experience. Enjoy a finished recreation room, complemented by a fully equipped three-piece bathroom featuring a tub/shower combination, and a bedroom complete with ample closet space. (id:60365)
618 Knox Avenue
Hamilton, Ontario
3 Bedroom | 4 Bathroom Home on Hamilton-Burlington Border. Conveniently located just minutes from Confederation Beach Park, Burlington Beach, Mapleview Centre, CF Lime Ridge Mall, Joseph Brant Hospital, and major grocery and hardware stores. This spacious home features an open-concept main floor perfect for entertaining, second-floor laundry, walk-in closets in all bedrooms, indoor access to the garage, and a separate side entrance leading to a fully finished basement - great for guests, in-laws, or rental potential. Enjoy the perfect blend of style, space, and prime location. Don't miss the virtual tour! (id:60365)
40 Chillico Drive
Guelph, Ontario
Welcome to 40 Chillico Drive A Charming Semi-Detached Home Backing Onto a Ravine! Discover this beautifully maintained 1,294 sq. ft. semi-detached home with a fully finished walk-out basement, ideally located in a quiet, family-friendly neighborhood. Designed with comfort and functionality in mind, this home makes the most of every square foot. Step into a bright, open layout filled with natural light from large windows. The breakfast area walks out to a deck, where you can sip your morning coffee while overlooking a tranquil ravine with mature trees and bird song a peaceful retreat right at home. Upstairs, the primary bedroom offers double doors, a walk-in closet, and semi-ensuite access. Two additional bedrooms one spacious with a double closet, the other cozy and versatile make this home perfect for families of all sizes. The walk-out basement is a true highlight, featuring oversized windows, a spacious 3-piece bathroom, a kitchenette, and direct access to the backyard. Whether you need an in-law suite, private guest space, or a teen retreat, this flexible area has you covered. Additional features include:1 car garage plus parking for 3 more vehicles on the driveway. Family-friendly location near parks, schools, and trails. Walking distance to Conestoga College, steps to bus stops. Just minutes to Costco, shopping centers, and only 15 minutes to the University of Guelph This home combines comfort, convenience, and natural beauty in one rare find. Don't miss your chance to make it yours! (id:60365)
18 Carberry Street
Erin, Ontario
Welcome to this 3+2 bedroom home in the lovely town of Erin! This bungalow has so much potential! Open concept kitchen, dining room and living room, plus 3 bedrooms and a full bath on the main floor. The side entrance can be private that leads to your fully finished basement with a large rec room, kitchen, 2 more bedrooms and a 3 piece bath. The large driveway has access to a double gate that leads to your spacious fenced backyard with 2 decks and a shed! Book a showing today! (id:60365)
7720 Shaw Street
Niagara Falls, Ontario
A Very Rare Find 157' Deep Lot, 96' Wide In The Back. Fantastic Pie-Shaped Country Lot In The City! This Elegant A Very Rare Find 157' Deep Lot, 96' Wide In The Back. Fantastic Pie-Shaped Country Lot In The City! This Elegant home features 3 spacious bedrooms, 2.5 Bath Freehold End Unit Townhome, Built By Niagara's Best Builder Mountview Homes, All Wood Flooring Throughout Main And 2nd Floor. 2nd Floor Features A Study/Den Area, Master Bedroom With Walkin Closet And Ensuite, And Two Other Good Sized Rooms Sharing A Bathroom. The open-concept main floor is perfect for entertaining, with seamless flow between the kitchen, dining, and living areas. A first-time homebuyer, an investor, or a growing family, this home meets all your needs with its thoughtful design and prime location. Situated in a vibrant community close to parks, schools, shopping, and just minutes from the majestic Niagara Falls, this property combines modern living with endless possibilities. 5Mins Drive To Niagara Falls Sight Seeing And Qew. Fence :2019 / Interlocking Backyard:2022 / Gazebo : 2022 / New Garage Door : 2025 / New Paint : Ground Floor : 2025 (id:60365)
2 - 500 Maltby Road E
Guelph, Ontario
Well appointed and functional office/industrial facility in close proximity to the 401.Property has ample outside storage available to tenants. Rent is net for floor plate with outside storage area, if needed, to be available at an additional cost. (id:60365)
49 Feathers Crossing
St. Thomas, Ontario
Discover modern, energy-efficient, and smart living in this exceptional 1,947 sq. ft. Net Zero Ready, EnergyStar High-Performance detached home, ideally located just minutes from Fanshawe College St. Thomas Campus. Designed for comfort, sustainability, and cutting-edge convenience, this beautifully crafted home features stylish laminate flooring throughout the main level, a spacious kitchen with quartz countertops, an island, and a walk-in pantry. The vaulted great room is anchored by a striking modern gas fireplace, creating a warm and inviting atmosphere. The main-floor primary suite offers a walk-in closet with custom built-ins, a luxurious 3-piece ensuite with a 5 tiled shower and quartz counters, and direct access to a covered patio, perfect for enjoying quiet mornings or relaxed evenings outdoors.Upstairs, you'll find a bright open loft, two generously sized bedrooms, and a full 4-piece bathroom ideal for family living, guests, or a home office. The finished lower level adds incredible versatility, featuring two additional rooms, a spacious recreation area, and a full 4-piece bathroom making it perfect for a home gym, media room, or in-law/guest suite. This thoughtfully designed home is packed with smart and sustainable features, including smart appliances (oven, fridge, washer, dryer), smart lighting, a hydro monitoring system, EV charging plug, and rough-ins for a tankless water heater and future solar panel installation. Additional highlights include a BBQ gas line, hot tub hookup, garage humidity sensor, and a covered patio seamlessly integrated with the roofline. With main-floor laundry and a functional mudroom, this home truly offers modern convenience in every detail. Live responsibly without sacrificing luxury this home offers a future-forward lifestyle in a vibrant and growing community. Book your private showing today opportunities like this are rare and highly sought after. (id:60365)
1 - 500 Maltby Road E
Guelph, Ontario
Well appointed and functional office/industrial facility in close proximity to the 401.Property has ample outside storage available to tenants. Rent is net for floor plate with outside storage area, if needed, to be available at an additional cost. (id:60365)
6 - 1300 Upper Ottawa Street
Hamilton, Ontario
Move-in ready and brimming with style, this 3-bedroom, 2-bath condo townhouse delivers the perfect balance of comfort and convenience. Situated in a sought-after Hamilton Mountain location, the complex is well maintained and well managed and this home provides a lifestyle that families will truly appreciate. Step inside and youll be greeted by upgraded flooring(2023), and sleek pot lighting(2024) that creates a warm and welcoming atmosphere throughout the main level. The bright dining room seamlessly flows to a private balcony, ideal for morning coffee, casual meals, or evening relaxation. The functional layout provides plenty of space for both everyday living and entertaining. Upstairs, three spacious bedrooms give you room to grow, while the two bathrooms have been refreshed for ease and convenience. The fully fenced backyard expands your living space outdoors, giving kids a safe place to play or pets room to roam. With outdoor maintenance included in the condo feesalong with cable, basic internet, and wateryour lifestyle is simplified so you can focus on what matters most. Beyond the front door, the location couldn't be more convenient. You'll be close to schools, parks, shopping, restaurants, and major highways, making daily commutes and weekend outings effortless. Whether you're a growing family, first-time buyer, or simply looking for a low-maintenance lifestyle, this home checks all the boxes. (id:60365)
87 Booth Street N
Trent Hills, Ontario
Splendid Century Home Located in a Central and Sought After Neighbourhood in Campbellford! This 1879 stunning home beautifully blends historic charm, timeless character, and modern conveniences. Updated Eat-In Kitchen: Granite countertops & backsplash, b/in wine fridge, Bosch dishwasher, commercial-grade 6-burner stove with BBQ + 2 ovens & industrial hood, secondary prep sink/wet bar, pantry with pull-out shelves, butcher block island, glass-front cupboards, hdwd floors, and a pass-thru to the sunroom with views of the backyard and pool. 4-Season Sunroom: Overlooks the pool, complete with built-in shelving. Main Floor Flex Room: Currently used as an office, easily doubles as a bedroom with closets and storage. The formal Dining Room is so Elegant with a Bay Window and Waterford Crystal Chandelier. The Living/Family Room is spacious enough for a grand piano, featuring a gas fireplace, built-in bookshelves, and bay window. It's an inviting room that whether you are relaxing or entertaining, it offers a sense of being home. There are 4 bdrms on the 2nd level. The unique design on the 2nd floor offers endless possibilities. The Primary Bedroom has an updated 4 Pce Ensuite, and a Jet Soaker Tub. This can also be used as a separate suite. The house can make a very desirable Bed & Breakfast or Air BnB or can be enjoyed as a single family home or multi-generational living. Outdoor Features: Double Lot with Heated Pool: Fenced for safety, with pergola and concrete patio. Poolside Convenience: Outdoor change room with 2-piece bathroom and kitchenette. Entertainers Dream: Gas hookup for BBQ, privacy from the roadside, and plenty of space to gather. Also, a covered porch from Sunroom. Check Attached Feature Sheet for more info. Located within walking distance to restaurants, shops, and local amenities, this is truly a lovely and elegant home ready for its next chapter. A Must-See Century Gem! (id:60365)
4 - 500 Maltby Road E
Guelph, Ontario
Well appointed and functional office/industrial facility in close proximity to the 401.Property has ample outside storage available to tenants. Rent is net for floor plate with outside storage area, if needed, to be available at an additional cost. (id:60365)

