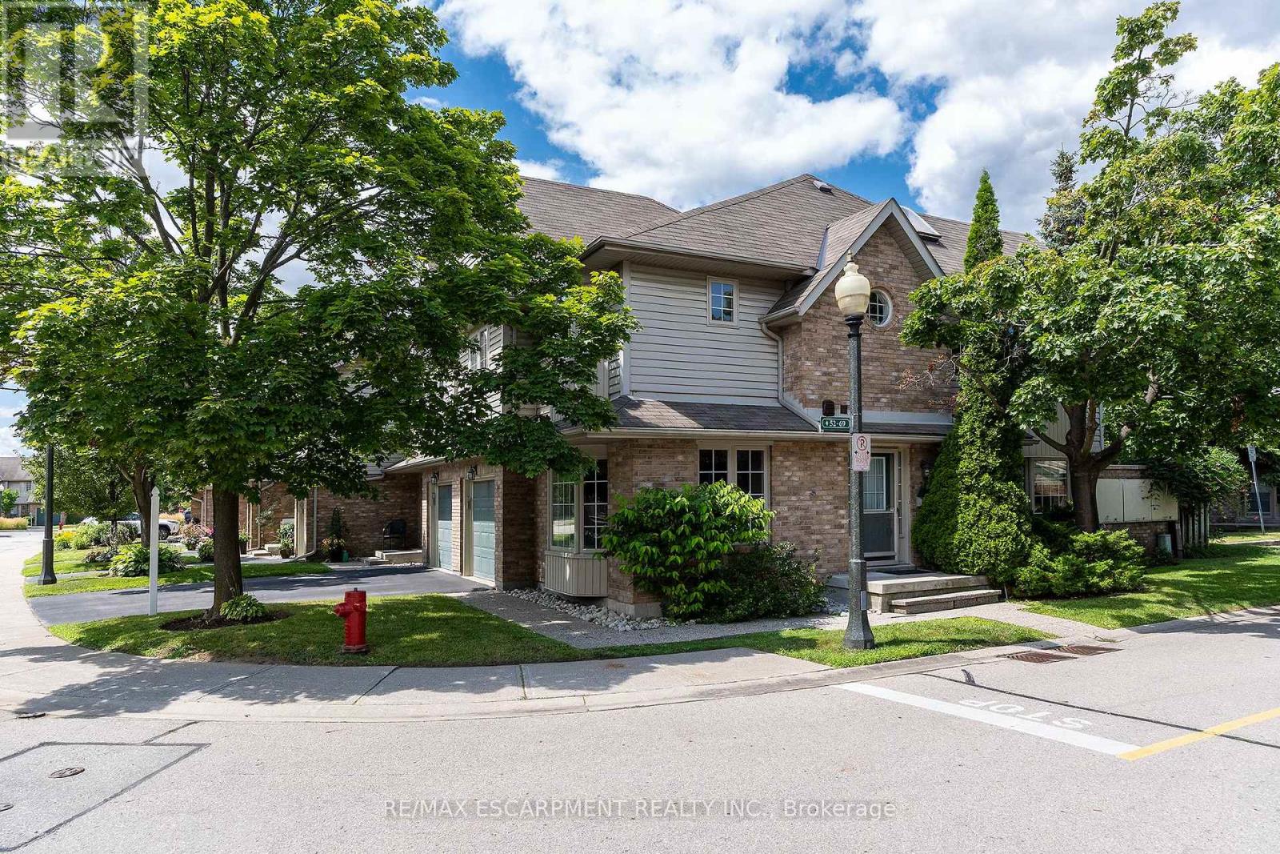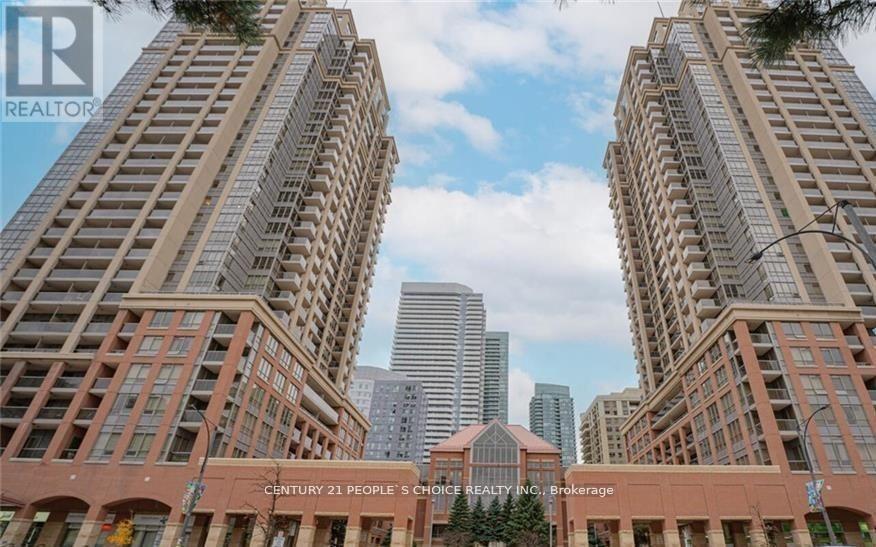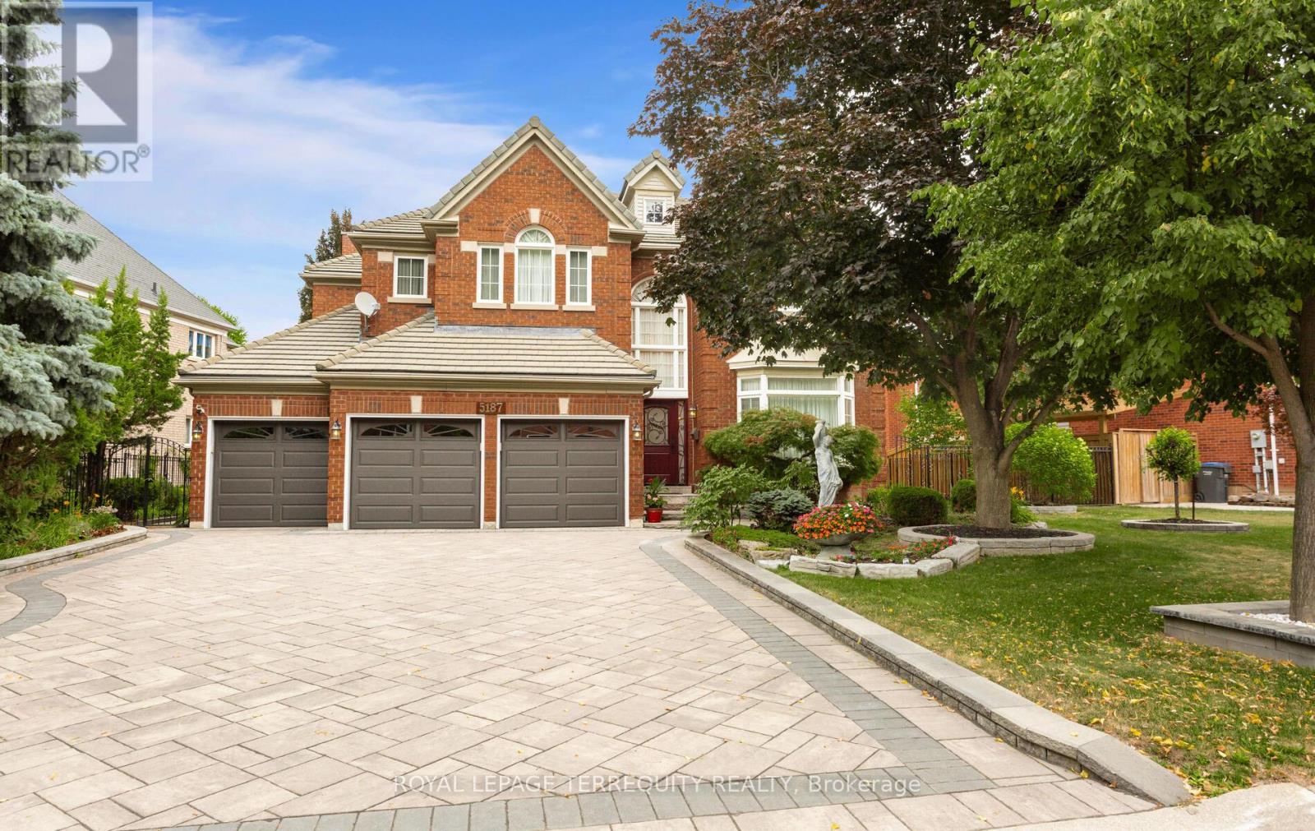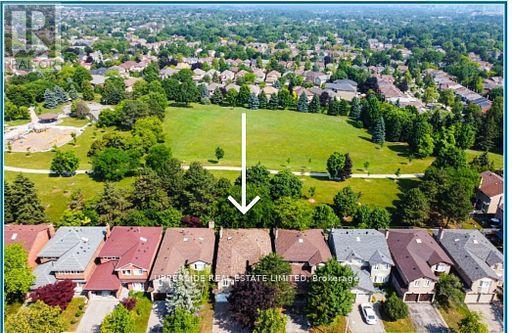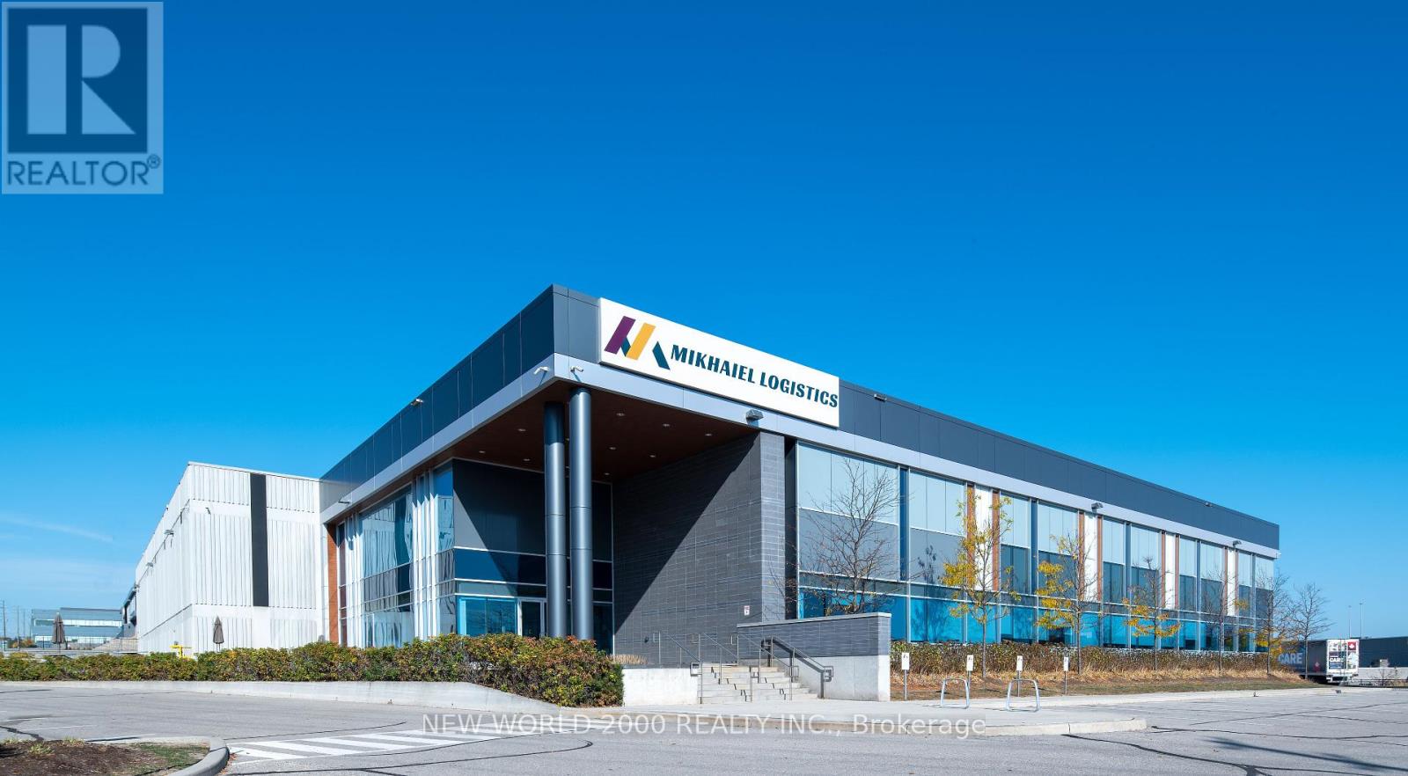35 Barrington Crescent W
Brampton, Ontario
Prime Heart Lake Location!!! 3 Bedroom Freehold Townhouse, End Unit, 2 Bathroom, Pot Lights & Fireplace On Living Room, Hardwood In Hall, Large Shed & Fenced Yard, Main Bath Is Beautifully Updated W/ Slate Flooring, Finished Basement With In-law suite potential, with private entrance, Kitchenette and Bathroom, Lots Of Storage , 3 Car Driveway + Garage, Close To Highway 410 For An Easy Commute And Much More !!! (id:60365)
2807 - 2200 Lake Shore Boulevard W
Toronto, Ontario
Welcome To This Bright And Spacious Corner Unit In The Heart Of Westlake Village! This 2-Bedroom + Study Suite Features 9.5 Ceilings, Tall Windows With Hunter Douglas Shades, And Gleaming Laminate Flooring Throughout. The Modern Open-Concept Kitchen Is Equipped With Stainless Steel Appliances And Granite Countertops, Perfect For Everyday Living And Entertaining. The Primary Bedroom Includes A Private 4-Piece Ensuite, While The Generous Balcony Offers A Partial Lake View Ideal For Relaxing. Enjoy The Ultimate Convenience With Metro, Shoppers, Starbucks, Td Bank, And Lcbo Right At Your Doorstep, Plus Easy Access To Mimico Go Station And Downtown Toronto. A Fantastic Opportunity For Stylish Urban Living! ((Photos were taken from before) (id:60365)
74 - 3333 New Street
Burlington, Ontario
Spectacular corner unit in the sought after Roseland neighbourhood. This home offers plenty of natural light with the abundance of windows and an AMAZING floor plan. The main floor offers an Liv Rm w/gas FP perfect which opens to the Din Rm with backyard walk-out perfect for family gatherings or entertaining friends. The spacious Kitch w/granite counters, S/S appliances, large island w/extra seating and plenty of cabinets including large pantry cabinets. The 2nd floor offers 3 spacious beds, master retreat w/ensuite and walk in closet, there is also the convenience of upper laundry and a 4 pce bath. The basement offers a Rec Rm for extra family space and an area for the kids to play. Do not miss the STRESS FREE living this home offers close to all conveniences but with a private feel off the road (id:60365)
2401 - 4080 Living Arts Drive
Mississauga, Ontario
Immaculate Condo Unit Offers 784 Sqft ((2 Bdrm + 2 W/R + 2 Open Balcony)) Hardwood Floor in Living & Dining// Laminate Floor In both Bdrms// Walk Out to 1 Balcony from Bright & Spacious Living + Dining// Walk Out to 2nd Balcony from 2nd Bdrm// Open Concept Living, Dining & Kitchen// Kitchen w/ S/S Appliances + Over Range Microwave// Master Bdrm w/ Large W/I Closet + 4 Pcs En-suite + Large Window// 2nd Bdrm w/ Large Closet + Walk-out to Balcony// Lots of Natural Light// 1 Underground Parking Space// Great Amenities Including Indoor Pool, Fitness Centre, Sports Lounge, Theatre, Party Room, Guest Suites, and 24-hour concierge service// Close to 403, 401, QEW Hwy, School, College, Walking Distance to Square One Mall, Grocery, Cafes, Restaurants, Banks, Go, Metro, Future LRT, Park and many More +++ (id:60365)
1159 St. Clair Avenue
Toronto, Ontario
Restaurant For Sale at the Vibrant Intersection of St. Clair & Dufferin - just steps from the bustling intersection. An excellent turnkey Oopportunity to own and operate your own restaurant in a very high traffic area. Spacious 1,200 Sq.Ft on the Main Floor + 400 Sq. Ft in the basement. Currently operating as a Kurdish Buffet - serving shawarma, pide-borek, and baked goods, but can easily be converted to suit a different food concept. Features include a large prep area at the rear, dedicated storage in the Basement, a new HVAC system, and a wheelchair accessible washroom. One Parking space at the rear is included for the owner or staff member. Please Do Not Go Direct & Speak with Staff. Your Discretion Is Appreciated. Long Lease in place with option to extend. (id:60365)
107 Glengarry Road
Orangeville, Ontario
Welcome to 107 Glengarry Road a delightful 2-storey detached home nestled in the heart of Orangeville's desirable Settlers Creek community. This spacious home offers 3+1 bedrooms and 3 bathrooms, providing ample space for families of all sizes. The home features a classic brick and vinyl siding exterior, combining durability with timeless appeal. Inside, you'll find a thoughtfully designed layout that caters to both comfort and functionality. The finished basement adds versatility to the property, offering additional living space that can be customized to suit your needs. Situated on a generous lot, the home provides a private backyard perfect for outdoor gatherings, gardening, or simply relaxing in your own oasis. Located in a family-friendly neighborhood, 107 Glengarry Road is close to top-rated schools, parks, and recreational facilities. With easy access to local amenities and major roadways, this home combines suburban tranquility with urban convenience. Don't miss the opportunity to make this charming house your new home. (id:60365)
436 Goodram Drive
Burlington, Ontario
EXECUTIVE 4+2 Bdrm, 3.5 Bth with an IN-LAW offering almost 4000 sq ft of living space in PRESTIGOUS Shoreacres on a spacious corner lot. Approx. Enjoy morning coffee or an evening wine on your covered front porch. Prepare to be WOWED when you enter this beautifully updated home. The open concept Liv Rm & Din Rm are perfect for entertaining. The Kitch is a chefs dream with plenty of cabinets, quartz counters, S/S appliances, large centre island w/additional seating and modern tiled backsplash and opens to the Fam Rm w/FP for cozy nights at home or family gatherings & bonus backyard access. The main flr is complete with the convenience of 2 pce bath and spacious mud rm/laundry. The upstairs offers 4 spacious beds, master w/spa like ensuite and an additional 5 pce bath. It does not stop there the legal basement unit w/separate entrance is perfect for in-laws, older kids still at home or a rental to supplement the mortgage. This unit offers almost 1400 sq ft w/Fam Rm, Kitchen, 2 beds and a 3pce bath. The backyard oasis has been professionally landscaped and has plenty of room for a pool. This home is close to ALL conveniences including Paletta Park, GO train and HWY access and checks ALL THE BOXES!!! DO NOT MISS THIS BEAUTY! BONUS: Solar-powered hydro (main flr), brand new wide fibreglass, new furnace & heat pump/23, roof/18, front door, new furnace and heat pump (2023), roof (2018) (id:60365)
126 Laurel Avenue
Toronto, Ontario
Fall in love with this utterly charming and thoughtfully redesigned 1620 sft home on 60'X132' private lot, with a refreshing pool & sauna. Originally a 3BR, it's now reimagined with 2 spacious bedrooms, each with windows on 3 sides. Main BR has a sweet window seat and 2 walk-in closets while BR2 has a cozy reading nook. BR3 is now a Main Flr family room with walk-out to an awesome backyard - can be converted back. This unique layout offers a beautifully curated space wrapped in calm, creative energy including a bright DR w floor-to-ceiling corner windows and a reno'd kitchen with walkout. Lower level features a private BR with ensuite, an ideal in-law suite, and a whimsical wine tasting cellar you will not want to leave! And when it's time to unwind, step into your newly fenced backyard Oasis complete with mature perennial gardens and a sparking pool, a new cedar sauna - your personal escape - no cottage required! Sought after neighbourhood of excellent schools, 1 bus to Subway, quick highway and airport access. If you've been looking for a Reno'd open concept home with lots of light and windows and a peaceful Zen vibe, check it out! (id:60365)
5187 Forest Ridge Drive
Mississauga, Ontario
Welcome to the Prestigious Credit Mills Neighbourhood! Situated in the heart of Central Erin Mills, this grand estate offers 103.15 ft of frontage and has been cherished by its current owner since its construction in 1993. This home combines space and comfort, perfect for families seeking a serene lifestyle. From the moment you arrive, you'll be captivated by the gorgeous curb appeal and meticulously landscaped gardens; a gardeners dream. The front and backyards feature mature trees, vibrant perennial flowers, and a tranquil waterfall stream, perfect for relaxation. Enjoy evenings on the oversized deck overlooking the garden or step directly into the walk-out bsmt. Additional updates include a stone driveway redone in 2021 and a fiberglass front door with multi-point lock system 2023, complemented by a stylish Marley roof. Step inside the breathtaking 2-storey foyer adorned with a 18k gold-plated chandelier. This 4,170 sq ft, 5-bedroom, 3.5-bath home is bright, airy, and ideal for entertaining. The main floor features 9ft ceilings, sunken living room; formal dining room with french doors; open-concept kitchen with quartz counter and breakfast area with deck access; family room with custom etched glass separation; and den, which can serve as a 6th bedroom. A second staircase by the garage leads to the walk-out basement with side access perfect for multi-generational living. The sweeping oak circular staircase leads to the second floor with another 18k gold-plated chandelier and Euro oak flooring. The primary suite offers a sitting area, walk-in closet, and a spa-like 6-piece ensuite, while the remaining four bedrooms include semi-ensuites for added convenience. Prime Location! This home is part of the highly ranked John Fraser and Gonzaga school districts. Enjoy easy access to Credit Valley Hospital, Erin Mills Town Centre, community centre, parks, trails, schools, and more. Commuting is a breeze with Streetsville GO Station and major highways just minutes away. (id:60365)
646 York Hill Boulevard
Vaughan, Ontario
YOUR SEARCH IS OVER! LOCATION!LOCATION!LOACTION! A premium modern renovated house (2025) in a highly desirable community.4 rooms + 2 in basement-totally renovated. New main floor kitchen, whole house newly painted with smooth ceilings and pot lights. New hardwood floor in main floor. .Located behind a beautiful calm park (park equipment upgraded in Summer of 2024), with personal privacy. You live in the city however feel like at the cottage .The basement has a full kitchen, 2 bedrooms, bathroom, laundry room and cold room. Also has open space for play-area, dinning and living room .Full roof shingles replacement with vent installations and skylight replaced in main bathroom (August 2021). Replaced Eavestrough and downspouts (June 2022).The house is walking distance to worship places, restaurants, schools and community center (Garnet and Williams). Near future Clark and Young Subway station. This dream home is in ready to move-In condition and has good vibes. Recently Renovated With Warm, Natural Modern Tones, And A Spacious Eat-In Kitchen With A Sun-Filled Breakfast Area Overlooking The beautiful Backyard Oasis. RENOVATED $$$ READY TO MOVE IN! basement totally renovated potential income !! (id:60365)
1383 Joshuas Creek Drive
Oakville, Ontario
High office build out in unique freestanding industrial building. Strategic location with ease of access to entire GTA via QEW, 403 & 407 series highways and excellent transit options via Oakville Transit connections to GO, Via Rail and Mississauga Mi-Way Transit.Prime location in 42-acre Oakwoods Business Park with an ideal mix of grocery-anchored retail, office and high-profile industrial. Abundant amenites at Oakwoods Centre. (id:60365)
208 - 299 Cundles Road E
Barrie, Ontario
Enjoy Maintenance Free Luxury Living at The Junction! This beautifully designed 1 bedroom + den condo is a rare find, complete with 2 PARKING SPOTS! Featuring 9 ceilings, pot lights, designer fixtures, ceiling fans, and upgraded high-end flooring, this home has been freshly painted and is move-in ready. The den offers incredible functionality with ample adjustable storage and a drop-down Murphy bed with Endy mattress perfect for guests or flexible living space. You'll fall in love with the modern updates throughout, including a freshly renovated kitchen and bathroom. The kitchen boasts quartz countertops, white shaker cabinets, subway tile backsplash, and new stainless steel appliances with induction stove top, convection oven and air fryer. Beyond the condo, the location is unbeatable just steps to North Crossing Plaza with every major amenity, minutes to Royal Victoria Hospital, Georgian College, and quick access to Highway 400 for an easy commute. This stylish, thoughtfully upgraded condo truly checks all the boxes a place you'll be proud to call home! (id:60365)



