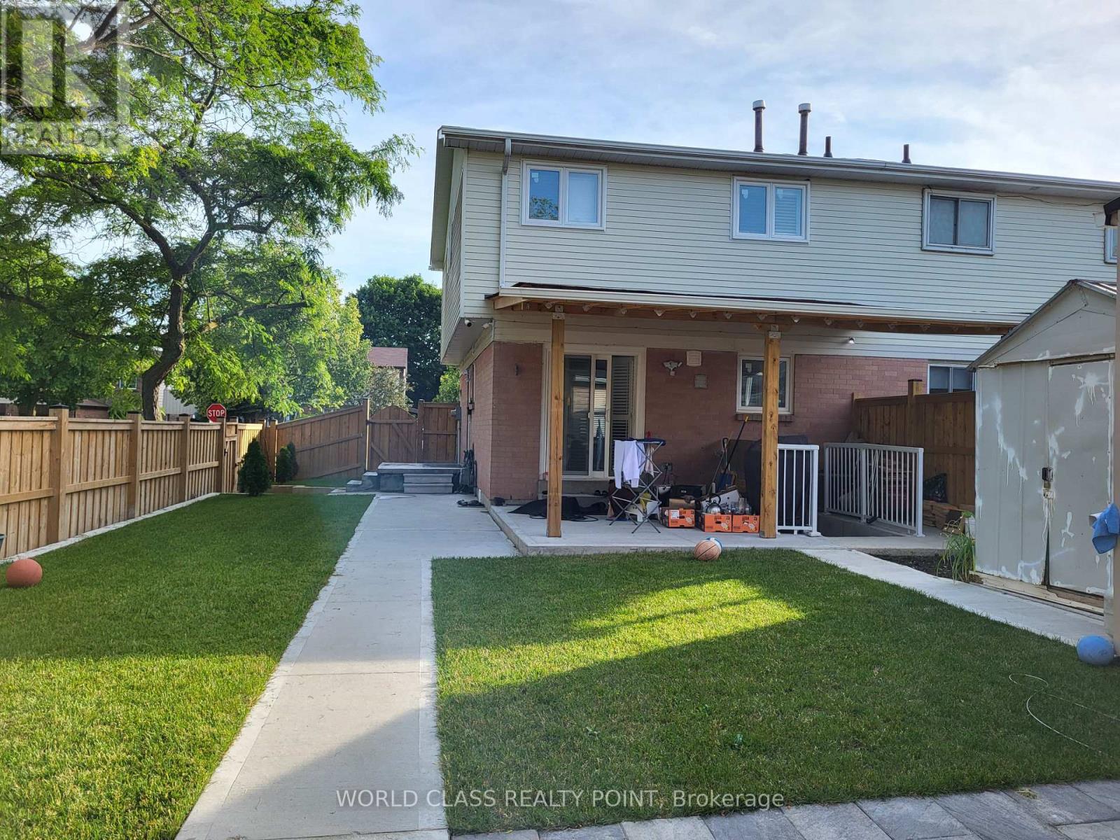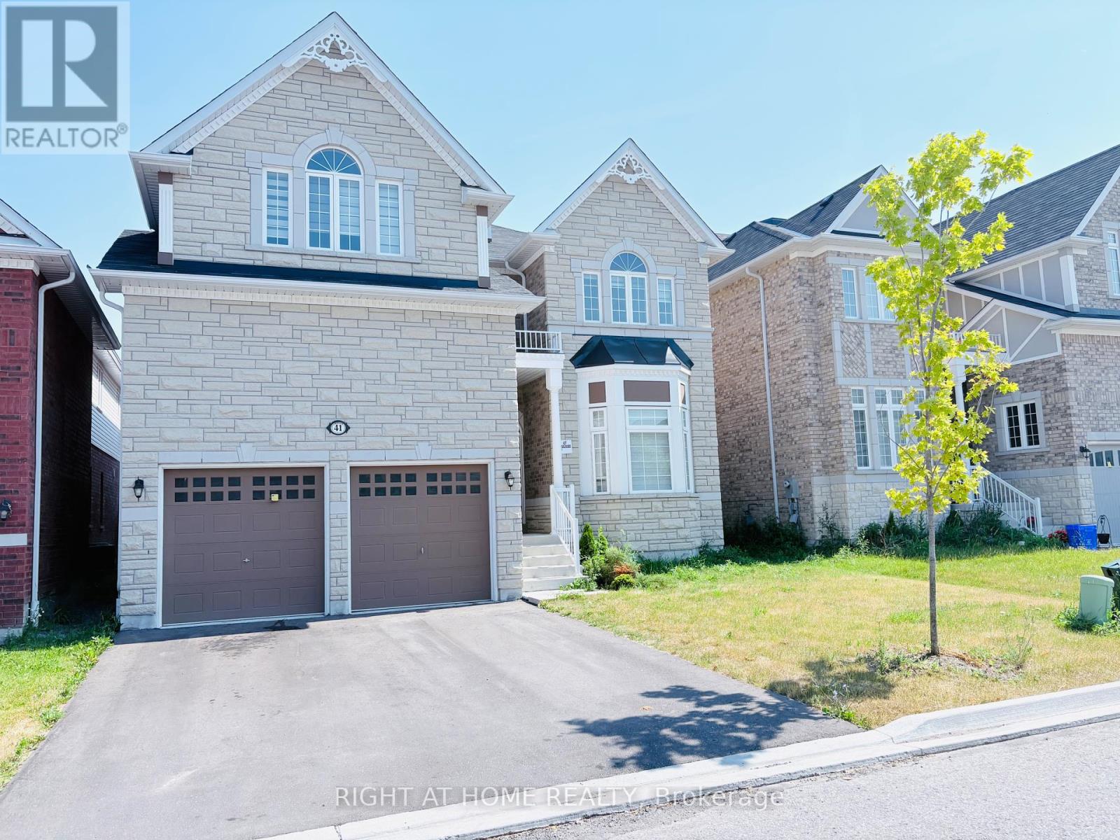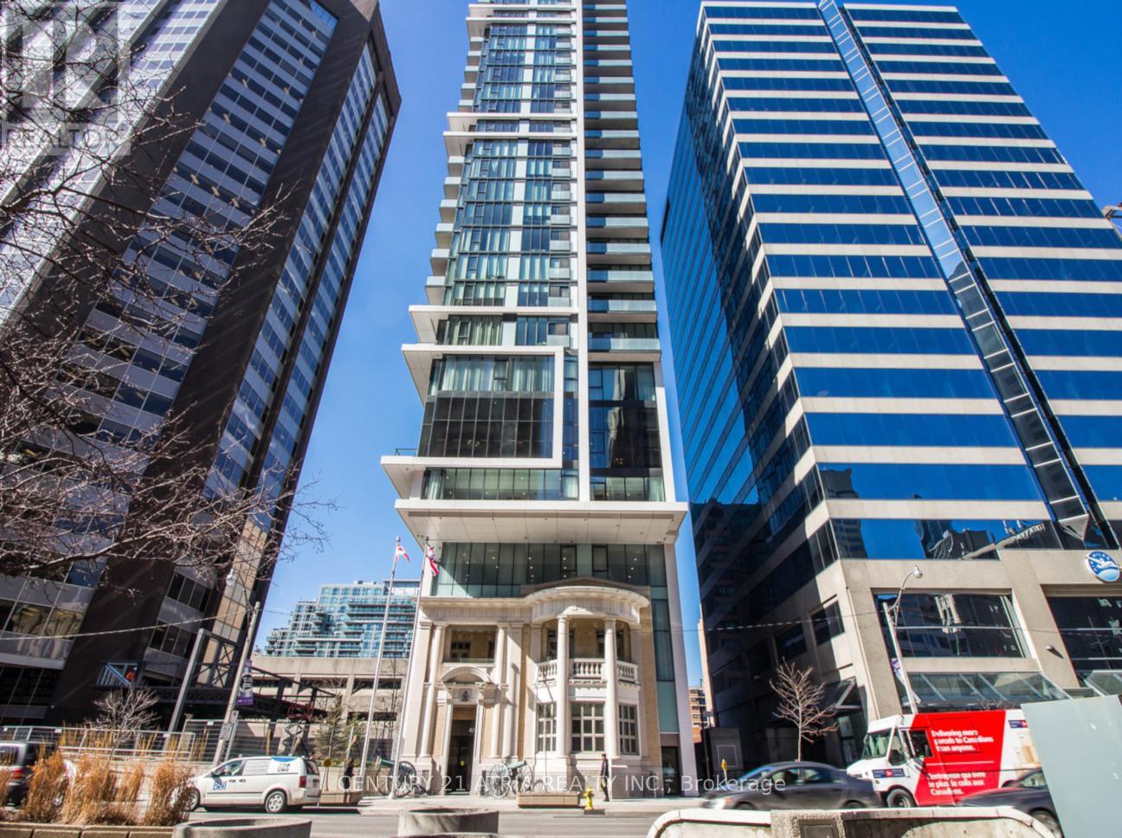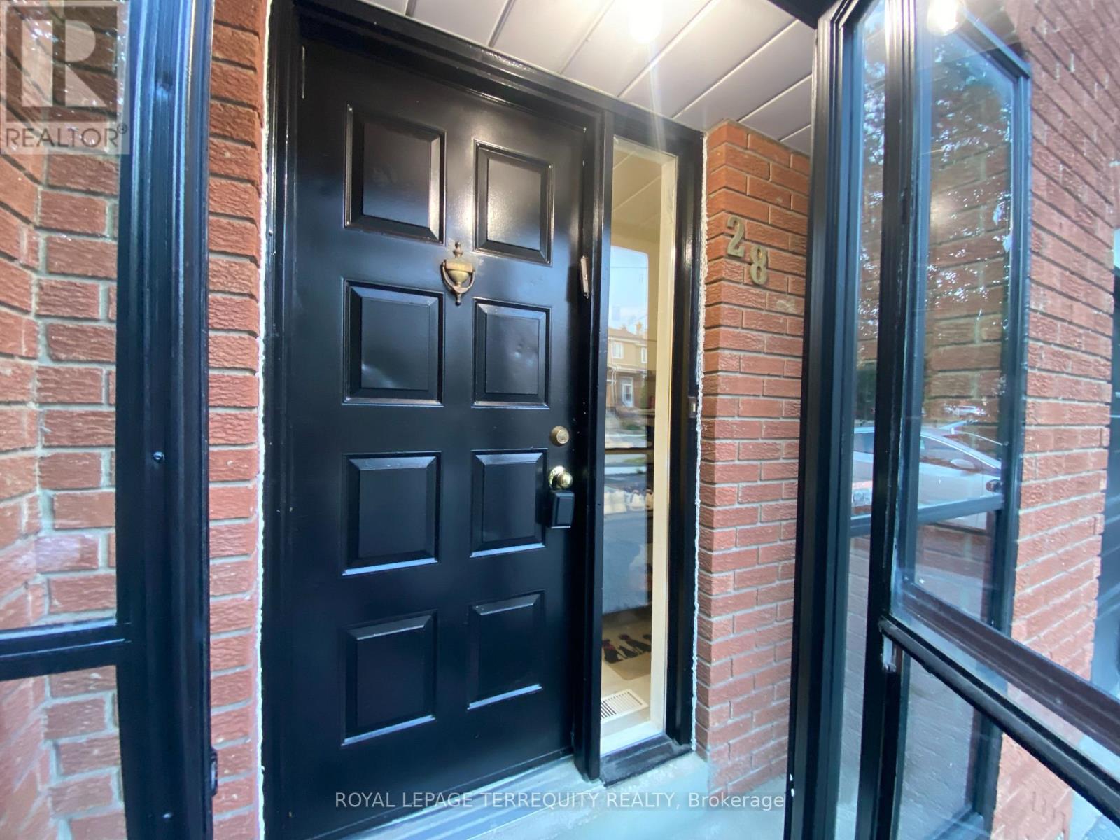10 Corner Stone Crescent
Whitby, Ontario
Welcome to This Stunning 4+1 Bedroom, 4-bath Executive Home in the Highly Desirable Rolling Acres Neighborhood! This Beautifully Renovated Property Features Fresh Paint and Elegant Engineered Hardwood Flooring Throughout the Main and Second Floor. The Fully Updated Kitchen Boasts a Sleek Quartz Countertop and Brand-new Appliances, Seamlessly Flowing into a Spacious Living and Dining Area. Abundant Natural Light Pours in Through Two Skylights, Creating a Bright and Welcoming Ambiance. The Sunlit Breakfast Area Overlooks a Fully Fenced Backyard, and the Main-floor Laundry Provides Direct Access to The Garage. Upstairs, the Oversized Primary Bedroom Impresses with a Luxurious 5-piece Ensuite and His-and-hers Walk-in Closets. Three Additional Generously Sized Bedrooms Provide Ample Space for the Whole Family. With 2,746 sq. ft. of Above-grade Space, the Home also Includes a Finished Basement Featuring a Wet Bar, Recreation Room, and Additional Bedroom Space. Ideal for Entertaining or Extended Family. No Sidewalk, This Home Offers Up to Four Vehicles Driveway Parking. Come to Enjoy the Convenience of Walking Distance to Top-rated Schools, Parks, and Shopping, and Quick Access to Highways 401 and 407 for Effortless Commuting. Don't Miss this Exceptional Opportunity, Your Ideal Home is Calling! (id:60365)
226 Mammoth Hall Trail
Toronto, Ontario
Mammoth Hall Excellent Community. High demand Locality, Fully Renovated. Large backyard. Corner property, Lot of street Parking, Close to all amenities. Public Transit, Worship Place, Schools, Close to Scarborough town Centre. (id:60365)
41 Crellin Street
Ajax, Ontario
Welcome to 41 Crellin St, Ajax, a stunning 4-bedroom, 3.5-bathroom detached home built in 2023, located in the desirable South East community of Ajax. This modern residence is bathed in natural light, thanks to large windows throughout, and offers a perfect blend of elegance and functionality. The spacious master bedroom features two walk-in closets and a luxurious 5-piece ensuite bathroom, while the second bedroom includes a closet for ample storage. The third bedroom boasts a walk-in closet and a private 4-piece ensuite, and the fourth bedroom offers a walk-in closet with direct access to a shared 5-piece bathroom, which is also accessible from the common hallway. A convenient powder room on the ground floor adds to the homes practicality. The open-concept main floor features a bright living room with a cozy fireplace, an elegant dining room, a well-appointed kitchen with ample cabinetry, and a welcoming family room, perfect for gatherings. Step outside to enjoy the expansive backyard, ideal for outdoor activities, and take advantage of the double car garage plus two additional driveway parking spaces. The unfinished basement offers endless possibilities for customization. Situated close to schools, parks, shopping, and transit, this light-filled, contemporary home combines modern design with family-friendly living. Dont miss your chance to own this exceptional property, schedule a viewing today! (id:60365)
1400 Dundas Street E
Whitby, Ontario
USED CAR DEALERSHIP, OMVIC Approved on Corner Lot with 3-story commercial structure, two spacious apartments and a professionally designed office floor, 3,400 sq ft interior space on three level, over 14,000 sq ft exterior, this property boasts over 80 parking spaces. Located on a prominent corner lot used as a Car Lot for the past two decades. With three bathrooms and ample space, this is ready to fulfill your business dreams (id:60365)
1577 Rorison Street
Oshawa, Ontario
Welcome To This Charming Detached Two-Story Home Nestled In A Beautiful, Quiet, And Family-Friendly Neighbourhood Of North Oshawa. This Freshly Painted, Spacious Residence Features Three Generously Sized Bedrooms And Three Modern Bathrooms, Including A Luxurious Primary Ensuite For Your Comfort And Privacy. Designed With Both Functionality And Style In Mind, The Home Offers Exterior Pot Lights That Surround The Home, Enhancing The Evening Appearance, Security And Functionality, Convenient Garage Entry And A Separate Side Entrance To The Basement - Perfect For Guests. The Main Floor Boasts A Bright And Airy Layout, Ideal For Entertaining Or Relaxing With Family, Including A Family Room With Gas Fireplace And An Eat-In Kitchen With Brand New Fauscet, Cook Range & Dishwasher. Walk Out To Fully Fenced Private Yard With Shed. The Basement With 3 Piece Rough-In Is Waiting For Your Imagination To Create Additional Living Space If Needed. Located In A Serene Community Walking Distance To Parks, Top-Rated Schools, Shopping, Banks, Daycare, Delpark Homes Centre And Transit. Also, Less Than 5 Km To Ontario Tech University And Durham College. This Home Is Perfect For Growing Families Seeking Comfort, Convenience, And Lasting Value. Don't Miss Your Chance To Own This Wonderful Property In One Of North Oshawa's Most Desirable Areas! (id:60365)
Lower - 823 Sanok Drive
Pickering, Ontario
1 Bedrm + 1 Wshrm Unit With Separate Entrance & 1 Parking. New Windows- 3 large Egress windows, Flooring, Paint, Bathrooms, Stainless Steel Kitchen Appliances, Pot-Lights And Much More. Additional storage under the stairs. Shared Laundry Is Included. Unit will be newly painted, cleaned and kitchen counter repaired prior to move in. Tenants Pay 25% Of Water, Gas, Hydro, Hot Water Tank Rental And Rogers 500U Internet. Located In West Shore Neighbourhood! Close To GO Station, 401 Access From Whites Rd And Liverpool. Beach And Parks Are Located Within Minutes Of Walking. No Smoking. It Is A Separate And Self Contained Unit With Private Entrance. Due To Size Of The Unit, It Is More Suitable For Individual Applicants. New comers, students, co-op students for Ontario Power Generation and all are welcome. Photos were from previous to tenant move in. (id:60365)
3 - 1400 Dundas Street E
Whitby, Ontario
OMVIC Approved office, Over 900 sq ft interior space on second floor, this unit boasts 8 parking spaces. Located on a corner lot in Heart of Durham Automotive, Presenting a rare opportunity: stunning a full unit commercial structure and office floor, Full Bath and Two large Balcony (id:60365)
Main - 338 Conlins Road
Toronto, Ontario
Uniquely Nestled Amongst An Enclave Of Homes, 3 Bed 2 Bath, Main Floor Only. Just Off The Busier Main Conlins Rd & Backing ToGreenspace!. A Raised Bungalow, W/All Living Space Above Grade, Sits On A Huge 50'X160' Lot. Includes: Double Garage W/Direct Home Access,Parking For 4 & A Fully Fenced Yard. Very Close To Uoft! Tenant Pays 50% Of All Utilities. Tenant Responsible For Snow Removal & Grass Cutting.Garden Shed Not Included. (id:60365)
301 - 160 Baldwin Street
Toronto, Ontario
Welcome to Kensington Market Live/Work Lofts. Suite 301 is a magnificent south facing authentic 2 storey hard loft with unparalleled aesthetic grandeur. Possessing more than 1000 square feet, sprawling 13' + ceilings, dramatic wall to wall windows and Juliette balcony. Features include an open concept kitchen with ample storage, spa-like bath with ensuite laundry, hardwood floors throughout and a generous bedroom mezzanine level that spans entire width of the unit. The space is awash in sunlight, has cityscape views and has been meticulously curated. This genuinely expansive canvas is rarely found and hypnotising upon entry; personal design possibilities are limitless. The size and scale of the space are truly awe inspiring allowing for bold choices and endless configurations. This is a rare opportunity to fully realise your creative vision in a low turnover 7 storey boutique building in the true heart of Kensington market. The neighbourhood is vibrant, alive with a deep rooted sense of community. Every conceivable resource and amenity are steps away; shops, restaurants, TTC, schools, museums. Walk and Bike score of 100, no need to be hassled by driving. Building amenities include a lovely courtyard with picnic area and large party room. This space is dreamy and not to be missed. parking avail to rent in building and monthly permitted parking available at Green P across the street at discounted rate. (id:60365)
1807 - 426 University Avenue
Toronto, Ontario
Great Location! Beautiful One Bedroom Unit At The Rcmi Condos. Large Closet, 9 Ft Ceiling, Frosted Sliding Doors To Bedroom, Steps To Subway Station. Close To Hospitals, U Of T, Ocad, Ryerson, Eaton Centre, Financing District & Chinatown And More... (id:60365)
2501 - 18 Graydon Hall Drive
Toronto, Ontario
Step into the warmth of sunset skies and city lights welcome to Argento, Tridels prestigious address in the heart of North York.Perched high above the city bustle, this bright and spacious 1-bedroom + den suite offers approximately 692 sqft of thoughtfully designed living space, blending everyday comfort with timeless elegance.As you enter, youre greeted by soaring 9' smooth ceilings and sleek laminate floors that flow seamlessly throughout. The open-concept living and dining area is bathed in natural light, framed by floor-to-ceiling southwest-facing windows showcasing unobstructed golden hour views and breathtaking sunsets.The modern kitchen is a chefs delight, featuring stone countertops, upgraded energy-efficient stainless steel appliances, and premium cabinetry and finishes.The primary bedroom offers a serene retreat, The versatile den is yours to customize create a productive home office, a cozy reading nook, or even an extra guest space.Move-in ready and fully furnished with quality, upgraded furniture, this suite is the epitome of turnkey living just bring your suitcase.Live just steps from both nature and convenience. Explore nearby parks, shop and dine at Shops at Don Mills, or catch a movie at Fairview Mall. With TTC, Sheppard Subway, and Highways 404 & 401 minutes away, getting around the city is effortless.And when its time to relax, Argentos first-class amenities deliver:Fully-equipped fitness centreTheatre roomParty loungeSaunaOutdoor BBQ patioGuest suites24-hour conciergeBonus: Includes one parking spot.This isnt just a condo its a lifestyle. Your new home awaits at Argento. (id:60365)
28 Festival Drive
Toronto, Ontario
WELCOME TO 28 FESTIVAL DRIVE! NEWLY RENOVATED AND UPDATED! QUIET FAMILY FRIENDLY STREET! MOST LOTS IN THE NEIGHBOURHOOD ARE ONLY 80 FT DEEP. THIS PROPERTY HAS AN OVERSIZED LOT, OVER 100' DEEP. FABULOUS LOCATION! THE PROPERTY IS SITUATED NEXT TO A BEAUTIFUL PARK! UNLIKE MANY OF THE NEIGHBOURING HOMES THIS PROVIDES WINDOWS ON THREE SIDES ALLOWING THE BRIGHT NATURAL SUNLIGHT TO CASCADE THROUGHOUT THE ENTIRE HOME! THIS 4 LEVEL BACKSPLIT BOASTS 3 + 1 GENEROUSLY SIZED BEDROOMS, 3 NEW BATHROOMS (POWDER ROOM, 4 PC MAIN BATH & 5 PC ENSUITE BATH), NEW EAT-IN KITCHEN WITH ALL NEW STAINLESS STEEL APPLIANCES (THREE DOOR FRIDGE, GLASS TOP CONVECTION, SELF CLEANING OVEN, B/I MICROWAVE, DISHWASHER), CAESAR STONE COUNTERS, THE LIVING/FAMILY ROOM HAS OVER 12 FT CEILINGS, WALK OUT TO THE NEW DECK AND A BRICK FIREPLACE, NEW SKYLIGHT COVER WAS RECENTLY INSTALLED, NEW A/C, NEWER ROOF, MOSTLY NEW WINDOWS, POT LIGHTS IN MANY OF THE ROOMS, CEILING FANS IN BREAKFAST AREA & UPPER MAIN HALL, NEW BACKYARD DECK W/PRIVACY WALL, FENCED BACKYARD TO ENJOY PEACEFUL PRIVACY, GARAGE PLUS PARKING FOR 2 MORE VEHICLES ON THE DRIVEWAY. GREAT FAMILY HOME, RENTAL INVESTMENT INCOME POTENTIAL, TRAVEL SEEMLESSLY VIA PUBLIC TRANSIT OR BY VEHICLE ANYWHERE! EASY ACCESS TO MAJOR HIGHWAYS (401, 400, 407 and HIGHWAY 7), CLOSE TO PUBLIC TRANSIT, PARKS, NATURE TRAILS, SCHOOLS, COMUNITY CENTRE, HOSPITAL, QUICK ROUTES TO YORK UNIVERSITY, GROCERY STORES, RESTAURANTS. ALL AMENITIES NEARBY. A GREAT HOME TO ENTERTAIN FRIENDS & FAMILY, MAKING EVERLASTING MEMORIES FOR GENERATIONS TO COME! (id:60365)













