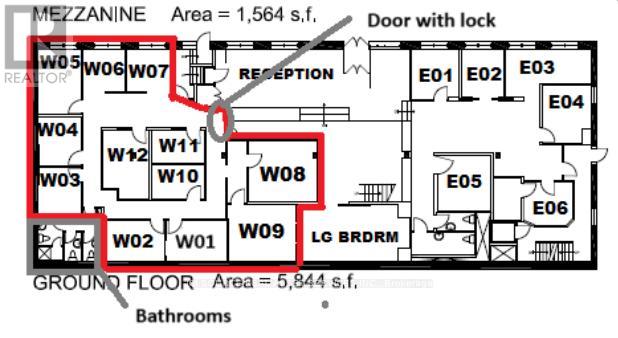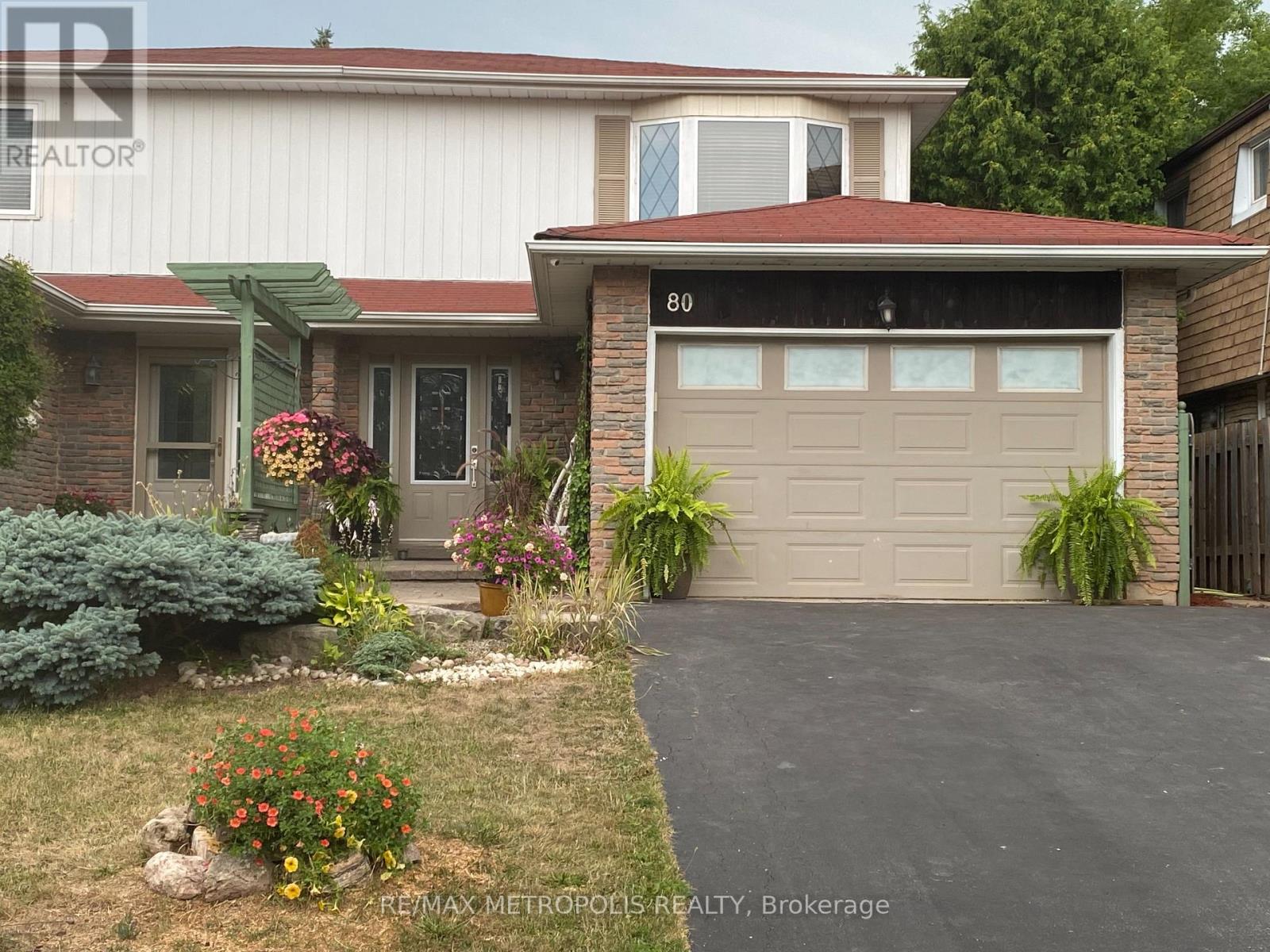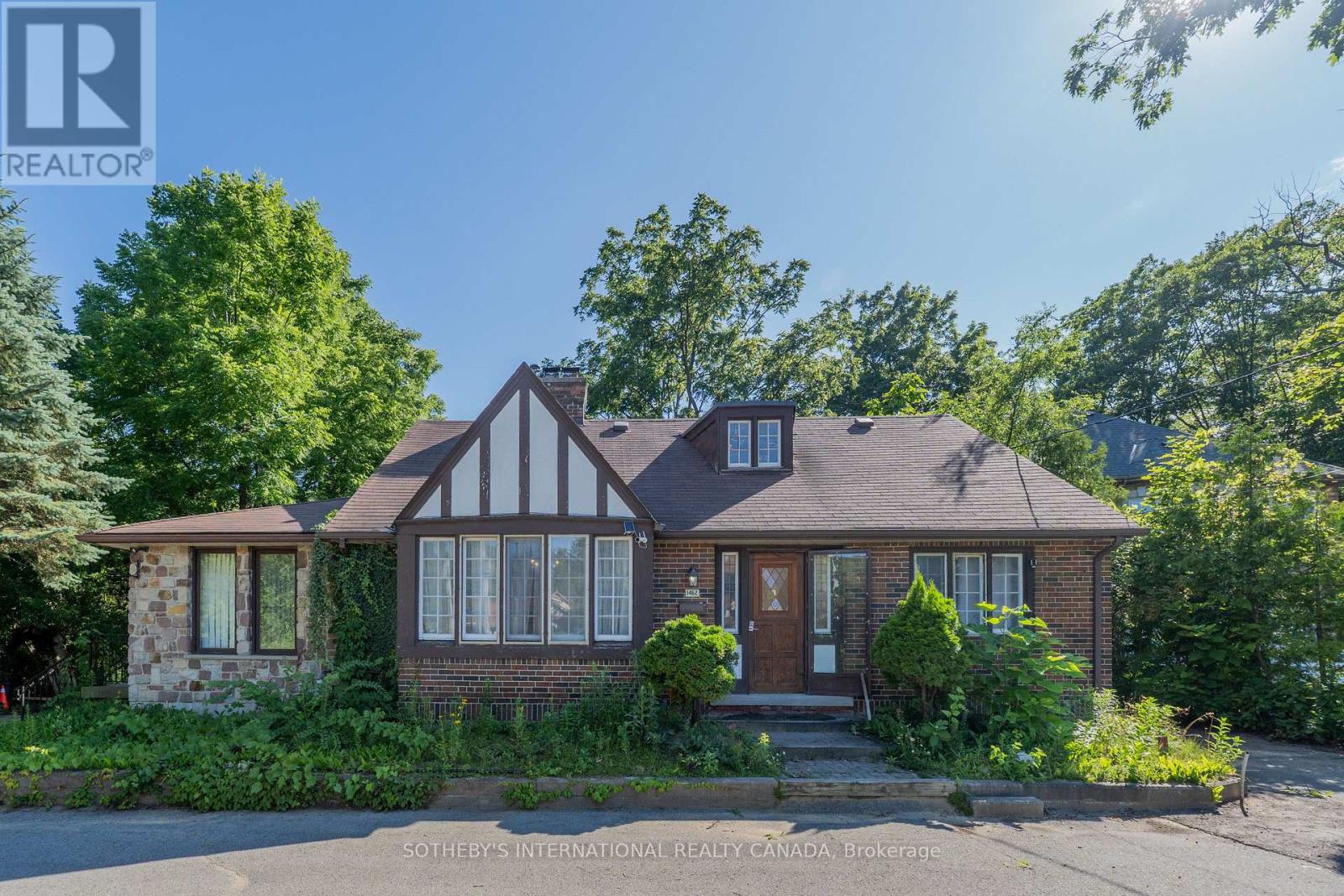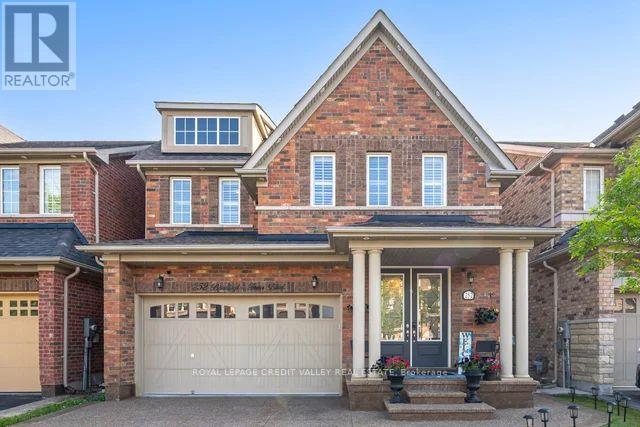3103 Perkins Way
Oakville, Ontario
5 Elite Picks! Here Are 5 Reasons To Make This Home Your Own: 1. Stunning Kitchen Boasting Huge Centre Island with Breakfast Bar, Quartz Countertops, Classy Tile Backsplash, Stainless Steel Appliances & Bright Breakfast Area with W/O to BBQ Deck. 2. Open Living or Dining Room & Open Concept Family Room (with Electric Fireplace) Featuring Engineered Hdwd Flooring & Unique Waffle-Style Ceilings. 3. Generous 2nd Level with 3 Good-Sized Bedrooms, Convenient Upper Level Laundry Room, Linen Closet & 5pc Main Bath (with Double Vanity & Combined Tub/Shower), with Spacious Primary Suite Boasting Huge W/I Closet & Luxurious 5pc Ensuite with Double Vanity, Freestanding Soaker Tub & Large Glass-Enclosed Shower. 4. Impressive Guest/4th Bedroom Suite on 3rd Level Featuring W/I Closet, 4pc Ensuite & W/O to Upper Balcony! 5. Convenient END UNIT Townhouse with 2,498 Sq.Ft. of A/G Living Space Plus Additional Living Space in the Finished W/O Basement with Bright Rec Room with Large Window & W/O to Yard, Plus Additional Unfinished Area & Great Storage Options. All This & More! Large Windows Thruout the Home Allowing Loads of Natural Light! 10' Ceilings on Main Level / 9' on 2nd & 3rd Level! Modern 2pc Powder Room & Garage Access Complete the Main Level. 2nd Bedroom Features W/O to Balcony. Property Backs onto the Aymond Valley/Natural Heritage System, and is Located in Convenient Joshua Meadows Community Just Minutes from Highway Access, Shopping, Restaurants & Many More Amenities! ** Property Taxes Not Yet Assessed ** (id:60365)
W01-W12 - 147 Liberty Street
Toronto, Ontario
2,000 sq ft Private Office Space for Rent in Liberty Village (at 147 Liberty Street) including:- 1 Private Entrance (that's within the main building of 147 Liberty, but it separates this 2,000 sq ft area [the west wing of the building's ground floor] from other coworking offices/areas/tenants, and this door has a lock to allow full security and privacy for whoever rents this space)- 12 Private Offices: 1,630 sq ft of private offices. Each >100 sq ft each. Referred to as "W01" - "W12" (all lockable/private)- 4 Private Hallways- 2 Private Boardrooms/Meeting Rooms (1 accommodates up to 4 people & the 2nd accommodates up to 8 people)(lockable/private)- 3 Private Bathrooms (genderless)(private) *For Additional Property Details Click The Brochure Icon Below* (id:60365)
Upper - 48 Mccandless Court
Milton, Ontario
Step into luxury with this elegant 4-bedroom, 3-bathroom beauty, boasting a striking entry that sets the tone for its sophisticated charm. The thoughtfully designed open-concept layout features a gourmet eat-in kitchen with waterfall countertops, a central island workstation, built-in stainless steel appliances, and a walk-out to a private patio perfect for indoor-outdoor living. A formal dining area adjacent to the kitchen provides the perfect setting for family meals and entertaining guests. The main level shines with pot lights and rich espresso hardwood floors, complemented by a glass mosaic backsplash and coffered ceilings in the inviting family room. Upstairs, the spacious primary suite offers a serene sitting area and a luxurious 4-piece spa-inspired ensuite. The additional three bedrooms are generously sized, each with its own closet, and share a well-appointed common bath. The home also includes a convenient separate laundry room for added functionality and organization. Located within walking distance to top-rated schools, a recreation centre, hospital, and more this is the perfect family home in a vibrant, convenient community! (id:60365)
2002 Ingledale Road
Mississauga, Ontario
Welcome to 2002 Ingledale! This bright and spacious 4 bedroom detached brick home sits on an oversized, treelined lot in the coveted White Oaks and Lorne Park school districts. Completely move-in ready, meticulously maintained with all major components recently replaced, and freshly painted, this spacious abode is deceivingly large with tons of privacy for the whole family at 1,890 sqft above grade plus a finished basement that feels like a quiet retreat. Inside you'll find natural sunlight and oak hardwood floors that run throughout, a sunny living and dining area anchored by a beautiful bay window. The custom kitchen features plenty of cabinetry, quartz countertops, a centre island with seating, beverage station and upgraded appliances, all open to the living room. The adjacent huge family room invites you to unwind by the wood-burning fireplace or step out to your backyard oasis. Upstairs are 4 roomy bedrooms, 3 of which easily fit king or queen-sized beds, while the 4th makes a perfect home office or guest suite, along with 2 fully renovated bathrooms. Downstairs, the finished lower level delivers even more flexibility: a fifth bedroom or second rec room, a full workshop, a spacious laundry/mechanical room for crafts or hobbies, and massive crawlspace storage. Outside, the fully fenced yard is designed for fun and relaxation, boasting a newly upgraded pool with brand new liner and built-in sundeck, Cedar lit gazebo with hot tub for year-round comfort, Scandinavian style sauna to unwind after a long day, lush lawn, dog run and hidden storage house/shed for gear and garden tools. All this is tucked into a quiet, family-friendly pocket just a stone's throw from Clarkson GO, trails, parks, shopping, restaurants, and close to the waterfront of Lake Ontario, Hwy QEW and 401, with an easy commute to downtown with GO or highway. This home is perfect for growing families, multigenerational living or as an investment. Great layout to create a duplex! (id:60365)
6a - 867 Wilson Avenue
Toronto, Ontario
With a spacious rooftop patio, this 1-bed + den condo townhouse with 1.5 washrooms in Yorkdale Village sprawls over three levels. The main level boasts an open concept living room with a light-filled kitchen, and a 2-piece washroom. The upper level includes the primary bedroom, a 4-piece washroom, and a large den that could easily double as a second bedroom. The top-level features the large rooftop patio that is perfect for entertaining.Additional Features:- Stainless Steel Appliances- Dishwasher- Quartz Countertops- Hardwood Laminate Flooring- Central A/C- Rooftop Patio- Stacked Ensuite Laundry- Assigned Underground ParkingCome and view this delightful Downsview condo townhouse located close to grocery stores such as Metro and Fortinos, as well as Yorkdale Mall, Humber River Regional Hospital, Downsview Park, and more! With close access to the TTC as well as HWY 401 and Allen Road, Yorkdale Village is an ideal location.Available August 15th, 2025. $2300 + hydro and gas. *For Additional Property Details Click The Brochure Icon Below* (id:60365)
80 Orsett Street
Oakville, Ontario
Extremely beautifully newly Renovated 4 Bed Room Semi detached with new hardwood flooring on main floor and kitchen. Owner has spent over 80,000/- in rennovation. Out of 4 washrooms , 2 are new full washrooms added, rest upgraded , new hardwood staircase, Eat-In Kitchen With Granite Counter Top. New Kenmore Kitchen Appliances. New L.G Laundry System. Sliding Glass Door From Kitchen To Small Sun Deck And Side/Backyard , Professionally beautiful landscaped with storage room in the backyard, garage converted into Professionally Finished Rec. Room With Fireplace, approved by Town , close To 4 Schools (Elem. High. & High school). Close to Shereton College , Qew, Golf Club, Oakville Place Shopping Mall, Public Lib. (id:60365)
6 Dulverton Drive
Brampton, Ontario
This beautifully upgraded 4-bedroom home with a fully finished LEGAL basement and separate entrance perfect for rental income or extended family living. Step inside to discover modern upgrades throughout, beginning with soaring 9-foot ceilings on the main floor that enhance the sense of space and light. The kitchen shines with brand new appliances and sleek quartz countertops, combining style and functionality. Both the main and second-floor bathrooms have been refreshed with brand new toilets and matching quartz countertops for a clean, contemporary feel. Upstairs, enjoy the warmth and sophistication of new engineered hardwood flooring, while fresh paint throughout the main and second floors adds a bright and welcoming touch. Located in the heart of Mount Pleasant Village, just a 5-minute walk to the GO Station, library, schools, parks, and shopping. This is a rare opportunity to own a turnkey home in a vibrant, transit-friendly neighborhood with built-in income potential! (id:60365)
1462 Hurontario Street
Mississauga, Ontario
Mineola West surrounded by multi-million dollar properties. Residential or commercial use. Great for living with family, over half acre prime land with approximately 98' frontage and 315' depth. Huge lot, beautiful tree lines perimeter for privacy. Rare location among luxury homes and offices. Developers, builders & investors! Excellent opportunity. Close to the Port Credit GO Station and QEW, walking distance to Lakeshore. Many amenities in the area. Ideal for residential/commercial or mixed-use development. (id:60365)
252 Bonnieglen Farm Boulevard
Caledon, Ontario
Welcome To Beautiful 252 Bonnieglen Farm Blvd! A Luxurious 4 Bedroom Home Located In Highly Sought-After Southfields Community Of Caledon. This Gorgeous Home Features An Open Concept Layout W/ Separate Living/Dining, Beautiful Kitchen W/ Extended Cabinets, Granite Countertops + Backsplash, & Stainless Steel Appliances. Brick Exterior W/ Large Double Door Entry. Beautiful Extended Exposed Aggregate Driveway. 9 Ft Ceilings On Main Level + Crown Molding In Family/Kitchen/Breakfast, Along W/ 5" Handscraped Hardwood. Led Recess Lighting (Pot Lights), Upgraded Staircase, Wrought Iron Spindles. Convenient Main-Floor Laundry With Interior Access To The Spacious Garage. Spacious Bedrooms W/ 3 Full Bath On Upper Level. Two Walk-In Closets + Closet Organizers Installed In All Closets. Backyard Retreat With A Stunning Gazebo & Deck. A True Well Maintained + Move-In Ready, Package With Bonus Finished Basement With In-Law Suite. (id:60365)
609 - 10 Graphophone Grove
Toronto, Ontario
The Search Is Over! Enjoy Unobstructed CN Tower & Park Views From This 1,018 Sq. Ft. 2 Bedroom, 2 Washroom Plus Flex Suite. Featuring Incredible Sun-Soaked South Views Of The City & Brand New 8-Acre Park, 10Ft Smooth Ceilings, Sleek & Seamless Panelled & Integrated Appliances, Perfect Floorplan With Plenty Of Space To Live & Entertain. Enjoy City & Park Views On Your Private Terrace! New Wallace-Emerson Community Centre Currently Under Construction, Brand New Commercial/Retail Right Outside Your Door, All Just A Short Walk To Multiple TTC Shops, Up Express, GO Train, Trendy Geary Ave, Bloor St W Retail & Restaurants & More. Enjoy Long Summer Days In Your 12th Floor Rooftop Pool Or Third Level With Your Convenient Co-Working Space/Social Lounge & Gorgeous Gym. Other Amenities Include Kids Play Area, Movie Theatre, 24H Concierge & More. One Parking Spot Included! **EXTRAS** Pay $0 Development Charges! (id:60365)
702 - 1285 Dupont Street
Toronto, Ontario
Welcome to This Beautifully Designed 1-Bedroom + Flex Suite! This thoughtfully laid-out unit offers one spacious bedroom, a versatile flex space that can serve as a second bedroom or home office, one modern bathroom, and a large private balcony. With functionality at its core, the space features floor-to-ceiling windows, large plank laminate flooring throughout, and a modern kitchen with integrated paneled appliances. Residents will enjoy access to over 22,000 square feet of top-tier world class amenities, including a rooftop pool, 24-hour concierge, a fully equipped fitness centre, a kids playroom, co-working lounge, theatre room, BBQ areas, fire pits, and much more. Located in a vibrant one-of-a-kind master-planned community with over 300,000 sq/ft of brand-new commercial/retail, a brand-new 8-acre park and an over 90,000 square foot brand new community centre currently under construction. You'll also appreciate the convenience of multiple TTC stops nearby, along with access to grocery stores, trendy restaurants and bars on Geary Avenue, and proximity to Bloor Street, The Junction, The Annex & Ossington. (id:60365)
2217 Ghent Avenue
Burlington, Ontario
This updated 3 plus 1 bedroom, 2 bathroom bungalow in Central Burlington is the perfect option for first-time homebuyers, downsizers, or those seeking an income-generating property. The main level features an open concept layout with hardwood flooring, a custom kitchen with stainless steel appliances, a 4-piece bathroom, a bright living/dining room, three well appointed bedrooms, and a laundry room. Primary bedroom with sliding doors to private yard. The lower level is a fully separate suite with a private entrance and includes separate laundry, kitchen, family room, 3-piece bathroom, and a bedroom with an egress window; great income potential! The lower level suite also has an abundance of storage options and utilities are accessible via common areas. The private backyard features wood decking and a patio with a gazebo, surrounded by cedars for privacy. A separate finished workshop with electricity, a sink, fully insulated, heated and sliding doors provides versatility - garage door will need to be installed to make it functional.. Conveniently located near lake, restaurants, shops, parks, Go train and more! Don't miss out! (id:60365)













