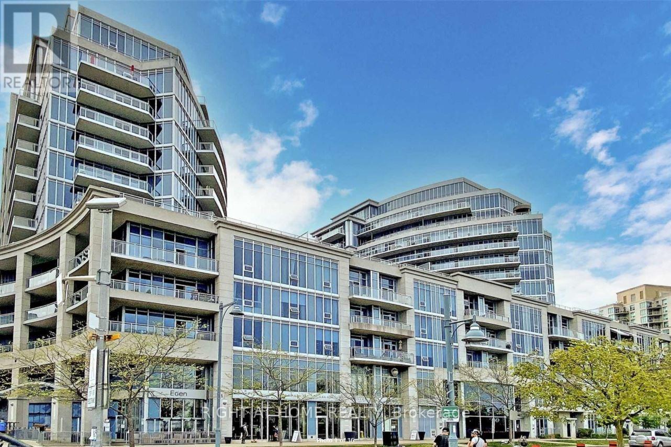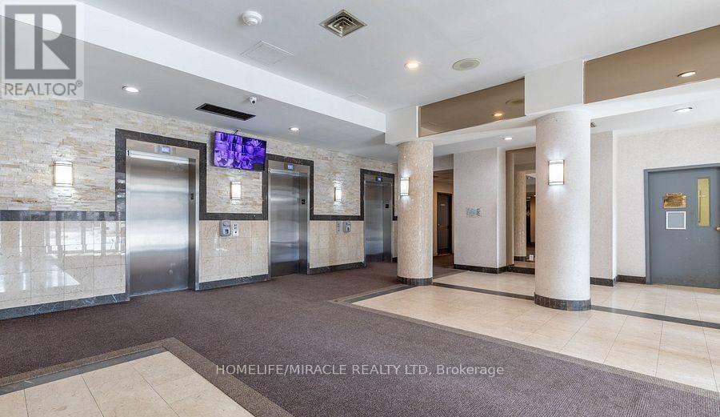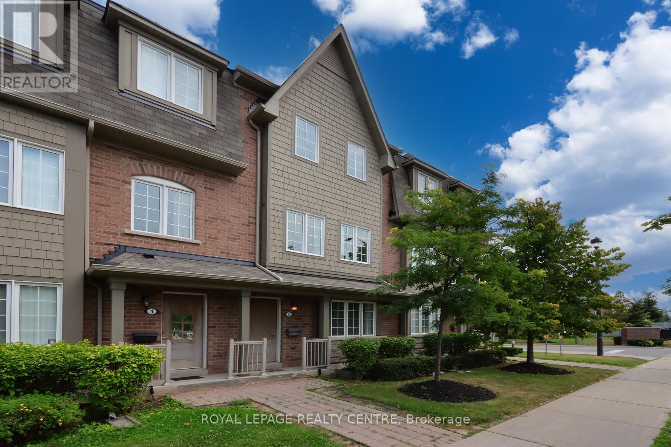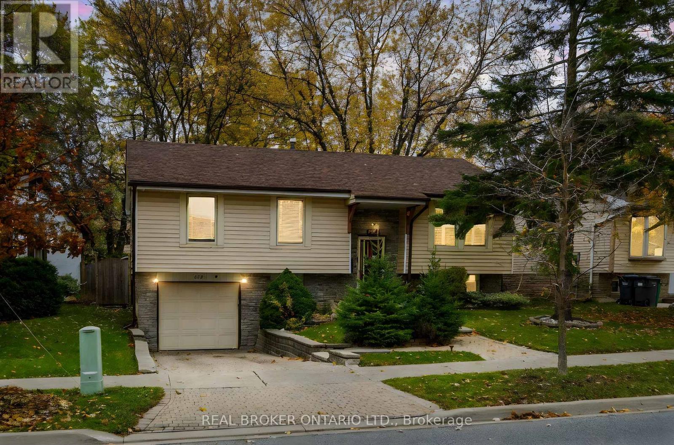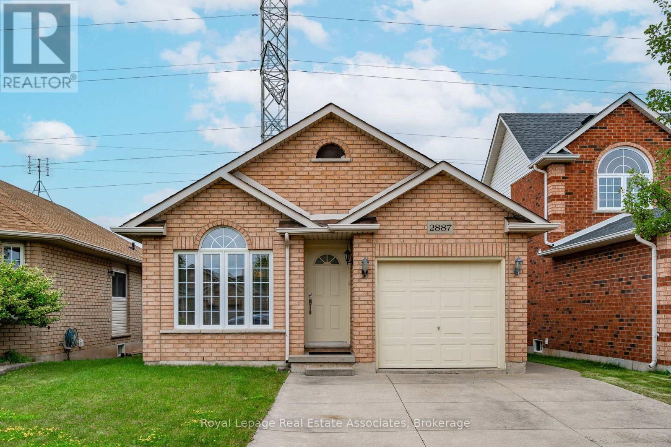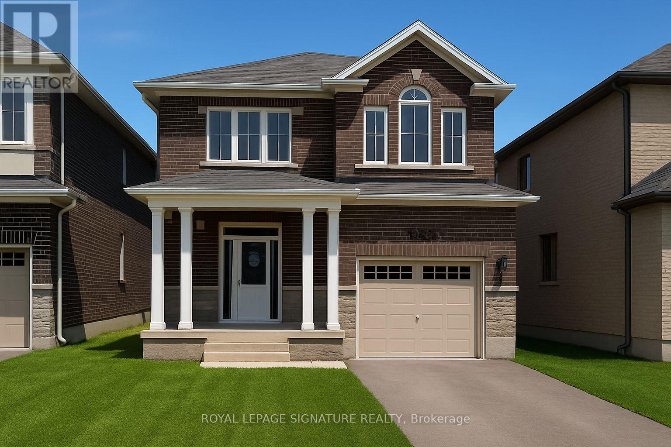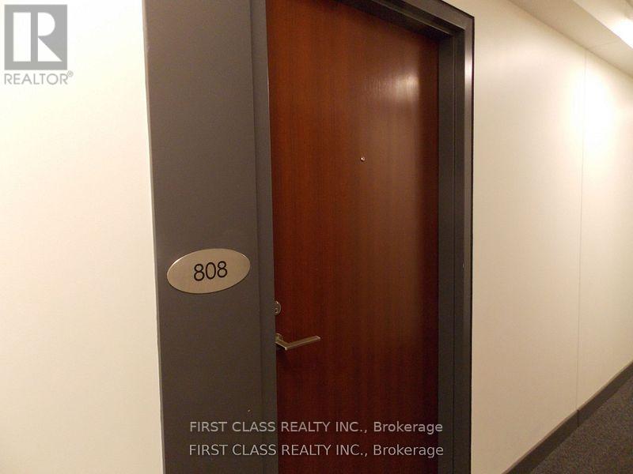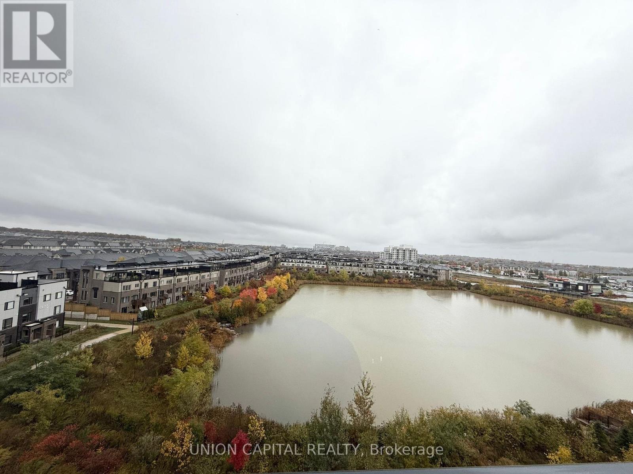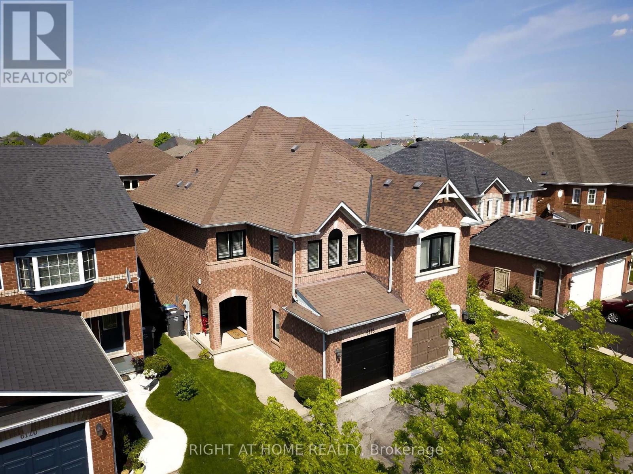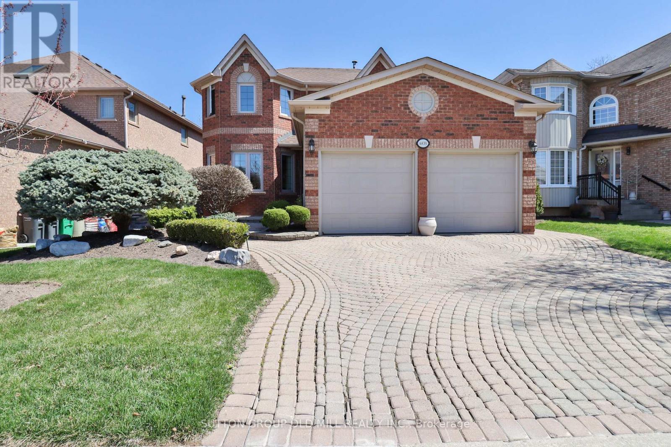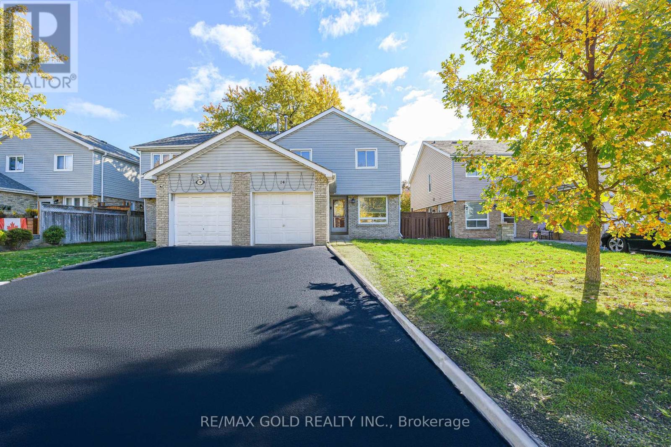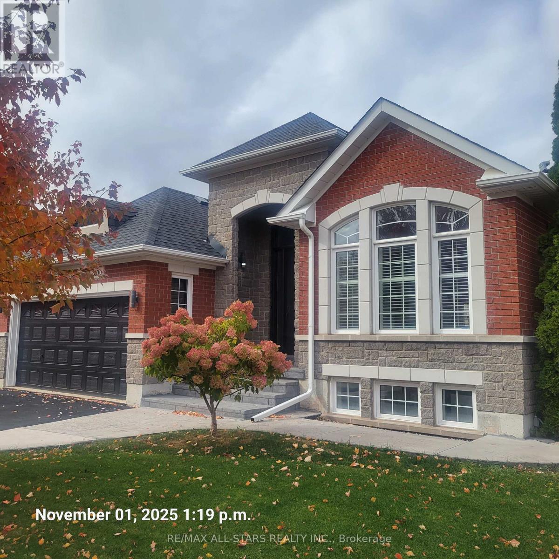401 - 58 Marine Parade Drive
Toronto, Ontario
Welcome to Explorer At Waterview! This Spacious 1 + Den (With Window can be used as 2nd Bedroom!) Unit is 733 Sqft And Contains A Huge Balcony To Enjoy A Morning Coffee! Den Can be Used as 2nd Bedroom! Rare 10 Ft Ceilings Throughout, California Shutters from Floor to Ceiling, Laminate Flooring and S/S Appliances. Step Outside to The Lake & Take a Stroll Along the Beautiful Nature Paths! Experience the Energy of a Wonderful Community Filled With Upscale Eateries, Cafes, & Gelato Bars.Extras: Amenities Include Indoor Pool, Sauna, Hot Tub, Gym, Party Room, Theatre Room, Business Centre, Visitor Parking, Car Wash, Bike Storage & 24 Hour Concierge. (id:60365)
501 - 2901 Kipling Avenue
Toronto, Ontario
Looking for a place that's comfy, stylish, and in a great location?This spacious, upgraded 1+1 bedroom condo has it all! Featuring a large den perfect for a home office or guest room-a modern kitchen with quartz countertops, a new quartz vanity, and large windows that fill the space with natural light.The clean, pest-free, and professionally managed building offers peace of mind, plus the rare convenience of TWO parking spaces!Enjoy the outdoor pool and BBQ area-perfect for summer get-togethers! Ideally located just steps from transit, shops, restaurants, schools, colleges, universities, and parks.?? Message now to book your viewing your next home is waiting! (id:60365)
4 - 3190 Boxford Crescent
Mississauga, Ontario
Discover This Beautifully Maintained Townhouse, Expertly Crafted By Daniels Homes In The Heart Of Churchill Meadows. Steps From Top-Rated Schools. This Modern Gem Boasts Bright Exposures, Spacious Interiors, And A Sleek Design That Shines Throughout. 1943 Sq Ft, 9 Ft Ceilings On 2nd Floor. 3 Bedrooms Plus Large Den With 2 Pc Bath (Can Be The 4th Bedroom). The Den Has Its Own Entrance From The Front Porch, Offering Endless Possibilities For Different Uses. The Kitchen With Granite Counters, Ss Appliance & Walk Out To Huge Deck. Direct Garage Entrance, Main Floor Laundry. Easy Access To Major Highways, Public Transit, Supermarkets, Restaurants, Parks. Minutes From Erin Mills Town Centre & Other Amenities. 15 Hours Street Parking Close By. Don't Miss Out This Exceptional Townhouse Which Offers The Perfect Blend Of Comfort, Style, And Convenience. Schedule A Showing Today And Make This Incredible Property Yours! (id:60365)
6891 Shelter Bay Road
Mississauga, Ontario
Welcome to a home that truly stands apart - they simply don't build them like this anymore. This beautifully maintained raised bungalow offers timeless charm and exceptional space in one of Mississauga's most sought-after family neighbourhoods. Step inside to discover a bright, open-concept layout designed for both comfort and functionality. The main floor features a spacious living and dining area, a family-sized eat-in kitchen with a walkout to your private backyard oasis, and four generous bedrooms. Downstairs, the expansive recreation room with a cozy fireplace offers the perfect spot for movie nights, kids' playtime, or hosting family gatherings. The garage entry to the mudroom/laundry room makes everyday living easy and organized. Outside, you'll find a true outdoor retreat - complete with a large deck for entertaining, mature trees providing privacy, a shed, a year-round workshop/treehouse, and even a greenhouse for your gardening ambitions. Located steps from schools, Aquitaine Park, tennis courts, shopping, and transit, and only minutes from major highways and the Meadowvale GO Station, this home perfectly blends suburban serenity with city convenience. Homes like this rarely come to market - don't miss your chance to make it yours. Book your private showing today and experience the best of Meadowvale living. (id:60365)
2887 Darien Road
Burlington, Ontario
Step into 2887 Darien Road, a delightful bungalow nestled in the highly sought-after Millcroft community. With over 1100 square feet of living space, this home offers three generous bedrooms and a stylish, modern bathroom, making it perfect for comfortable living. Enjoy the brand-new washer and dryer, freshly installed bedroom carpets, and a recent paint job that brings a fresh, contemporary feel to the entire home. This property provides a peaceful, scenic view ideal for outdoor relaxation. The open-concept living and dining areas are perfect for entertaining, and the large bright kitchen is a true highlight! This home grants easy access to top-rated schools, parks, and recreational facilities. This well-cared-for home is move-in ready and waiting for you to enjoy! (id:60365)
1225 Manitou Way
Milton, Ontario
Welcome to this bright and spacious home, featuring a stylish stone and brick exterior and modern finishes throughout. The open-concept layout, large windows, and 9-foot ceilings create a warm and inviting space that's perfect for both relaxing and entertaining. Enjoy cooking in the modern kitchen with plenty of counter space and a breakfast area where everyone can gather. After a long day, unwind by the cozy fireplace. The unfinished basement offers extra space for storage, a gym, or a play area. With direct access from the garage into the mudroom, keeping things neat and organized is easy. Located in a great neighborhood close to parks, schools, and everyday amenities -this home offers comfort, convenience, and modern living at its best. (id:60365)
808 - 160 Flemington Road
Toronto, Ontario
One Bedroom Plus Den In Yorkdale Condos, Practical Layout. Large Terrace With Unobstructed View. Carpet Free New Flooring In The Bedroom. Step To The Ttc, Yorkdale Mall. Minutes To Hwy 401 & Allen Expressway. 10 Mins North To York U 13 Mins South To U of T & 20 Mins South To Ryerson Steps To Yorkdale Mall Gourmet Restaurants Entertainment & Urban Convenience. (id:60365)
704 - 3071 Trafalgar Road
Oakville, Ontario
**Pond View** Brand New 2 Bedroom+Den+Balcony At North Oak Tower By Minto.One Parking One Locker Included. Den 6'x5.11" Can Be Office. UPGRAED CENTRAL ISLAND. Ideally Located At Dundas And Trafalgar In The Heart Of Oakville. South East Facing Unit Full Of Sunshine Offers Open Concept Layout. This Bright Units With Smart Home Features Like A Smart Thermostat, Touchless Entry. Residents Enjoy Top-tier Amenities Including Fitness Centre, Yoga And Meditation Rooms, An Infrared Sauna, Co-working Lounge, Games Room, And Outdoor Bbq Terrace, The Pet Wash, Bike Repair Station, Concierge Service, And Lush Green Surroundings. Steps From Trails, Walmart, Longos, Superstore, Iroquois Ridge Community Centre, Hwy 407, Sheridan College, The Qew & More!, This Condo Offers The Perfect Mix Of Nature And City Living.close To Everything, Students And Newcomers Welcome! (id:60365)
6118 Clover Ridge Crescent
Mississauga, Ontario
Fabulous, Freshly Painted, 3 Bedrooms, 4 (2+2)Washrooms, Semi-Detached Open Concept, Wooded Floors, Renovated Kitchen With Granite Counter Top, Backsplash, Breakfast Area W/Bar, Ceramic Floor,W/O To Perfect for Entertaiment Deck and Fenced Yard. , Many Recent Upgrades: Windows,Furnace And Built In Humidifier, Roof (2016), Bathroom In Primery Bedroom W/I Closet + For Him, Built In Closet For Her. Great Size Bedrooms With Lots Of Wardrobe. Finished Basement. Conveniently Located to Johnny Bower Park & Lisgar Meadow Brook Trail,Walking Distance to Churchill Meadows Public Elementary Sch.& St. Faustina Catholic Elementary School, Easy access to Big Plazas and HWYs (407/401/403). (id:60365)
6835 Forest Park Drive
Mississauga, Ontario
Short Term 6 Month Rental. Comes Fully Furnished And Includes Utilities, Internet, Snow Removal, Lawn Maintenance, And A Once A Month Cleaning Service. Welcome to 6835 Forest Park Drive - A Cherished Family Home in heart of Avonlea. This beautifully maintained , sun-filled home is ready to welcome its next family. Set on a generous 48 foot-wide lot with incredible curb appeal, this thoughtfully designed residence boasts 4 spacious bedrooms, an expansive living and dining area, and a bright, inviting layout with multiple sight-lines from every room. A dramatic 12-foot skylight above the staircase floods the home with natural light, while its southwest facing orientation ensures all day sunshine. From the welcoming front entrance to the entertainer's backyard, every detail has been considered for comfort and functionality. Step outside to a private oasis featuring a full outdoor kitchen, gas fire pit, and movie watching area-perfect for enjoying warm evenings crisp fall nights. Parallel to scenic Avonlea Grove Park, the sounds of birds song and rustling leaves to create a peaceful retreat. Inside the finished basement offers a full-size bar/kitchen, a spacious entertainment zone, and potential for a separate entrance, ideal for hosting or extended family living. Ample storage includes two walk-in closets, two basement pantries, a large furnace room, and a garage storage loft. Avonlea is a hidden gem. Conveniently located within 1-3 km of major highways (407,401,403). Lisgar Go Station, top retailers like Walmart, Canadian Tire, and Longos, the beautifully 7.9km Lisgar Meadow Brook Trail and for the shoppers out there, the Toronto Premium Outlets is a short drive away. Your children will have access to top-rated schools including St.Teresa of the Child Jesus, Plum Tree Park PS, Mount Carmel S.S., and Meadowvale S.S. Don't miss this rare opportunity to live in a lovingly maintained home in a sought-after neighbourhood. (id:60365)
14 Nottawasaga Crescent
Brampton, Ontario
Immaculate Large Semi. On A Quiet Family Street. Large Eat-In Kitchen with Side Entrance. Large Liv & Dining Rms W/Corner Brick F/P, Laminate floor. Updated Kitchen and Bathrooms. Updated Neutral Paint Colors, Enjoy Bright Spacious Layout with Large ROOMS, Basement finished with Room, Private Backyard with Large Deck, Large Garage and Driveway. Close To Everything, Shopping, Plaza, School, Public Transit, Heart Lake, Community Center, walk to Sandalwood Plaza (id:60365)
2400 Tesla Crescent
Oakville, Ontario
Welcome to 2400 Tesla Crescent, nestled in Oakville's prestigious Joshua Creek community.This executive bungalow offers over 3,000 sq. ft. of finished living space, 1,755 sq. ft. main floor, blending elegance and comfort through high-end upgrades and thoughtful design.The open-concept main floor showcases a custom chef's kitchen with quartz countertops, premium stainless-steel appliances, and a generous island that seamlessly flows into the bright living and dining areas. Nine-foot ceilings, hardwood floors, pot lights, and California shutters add warmth and sophistication throughout.The professionally finished lower level extends the living space with a large recreation area, guest suite, and full bathroom - ideal for entertaining or extended family. Outside, enjoy a private fenced yard featuring a covered deck and beautifully landscaped gardens, perfect for year-round enjoyment.Located close to top-ranked schools, parks, highways 403/407/QEW, and major shopping, this home offers the perfect combination of luxury, convenience, and community living.A move-in-ready residence in one of Oakville's most sought-after neighbourhoods. (id:60365)

