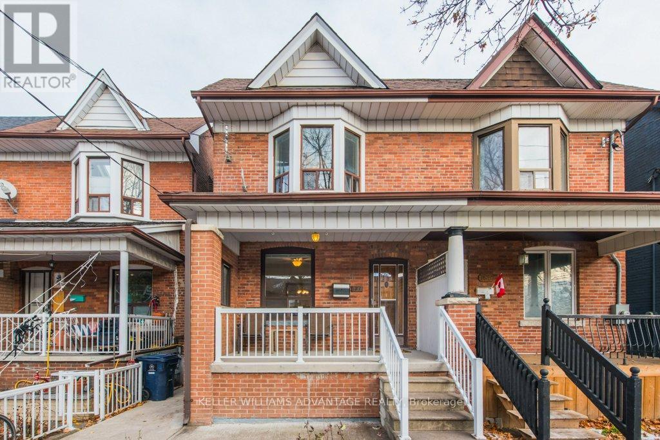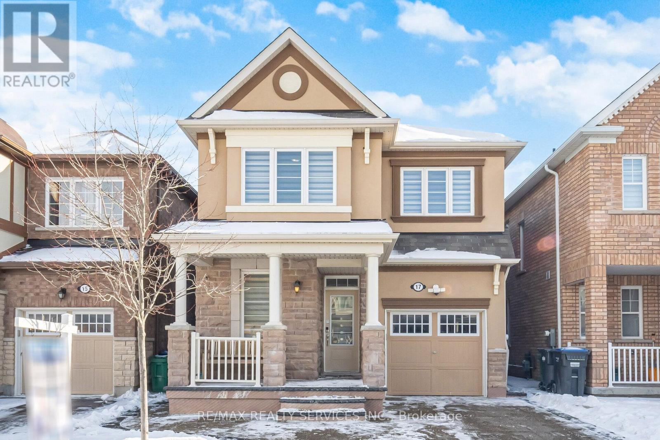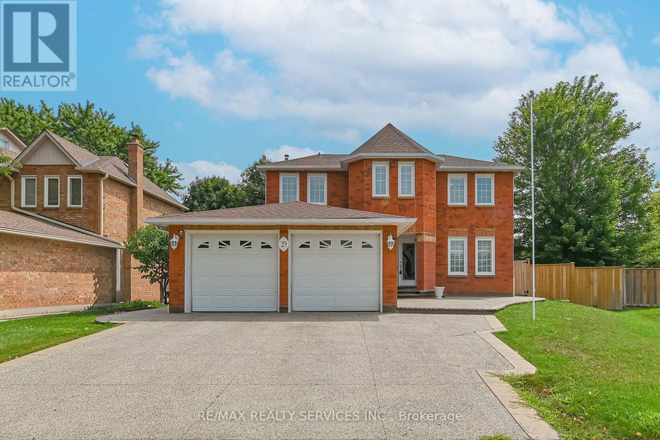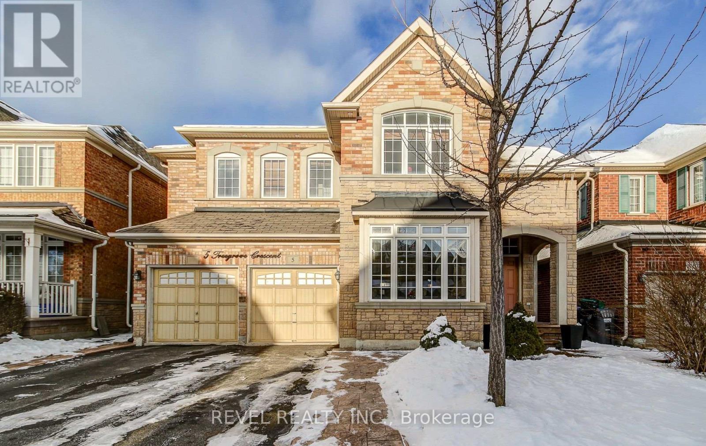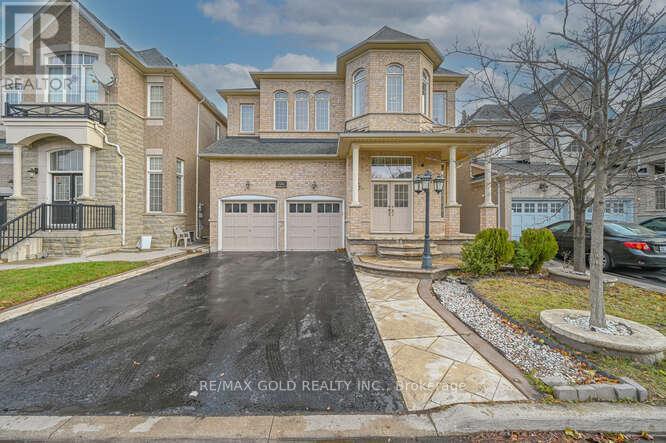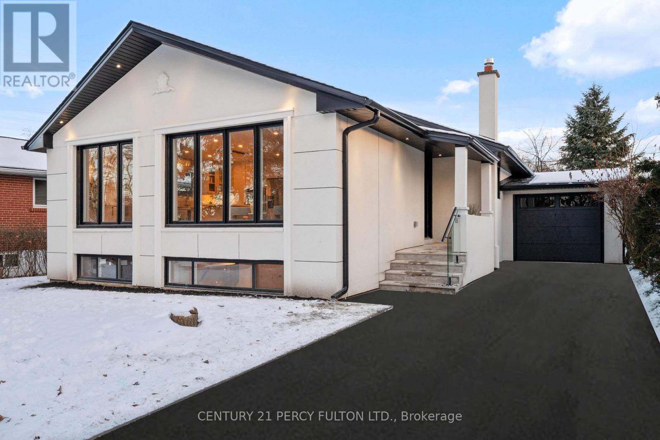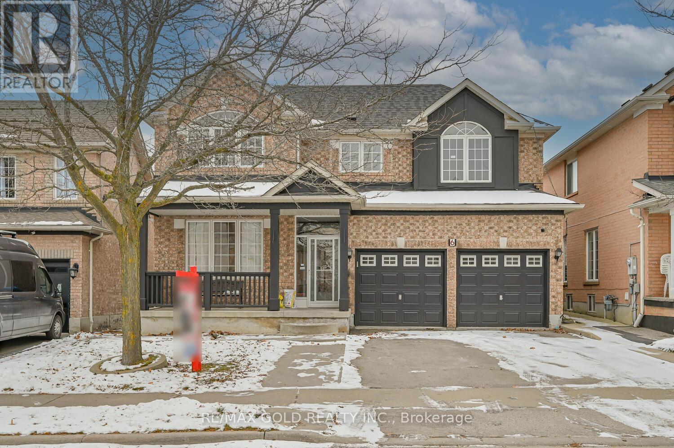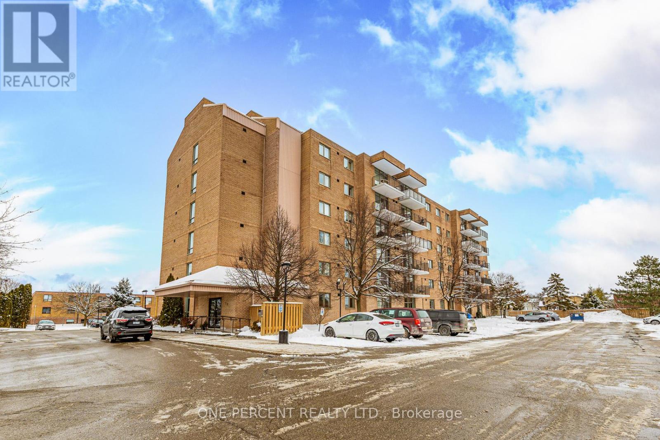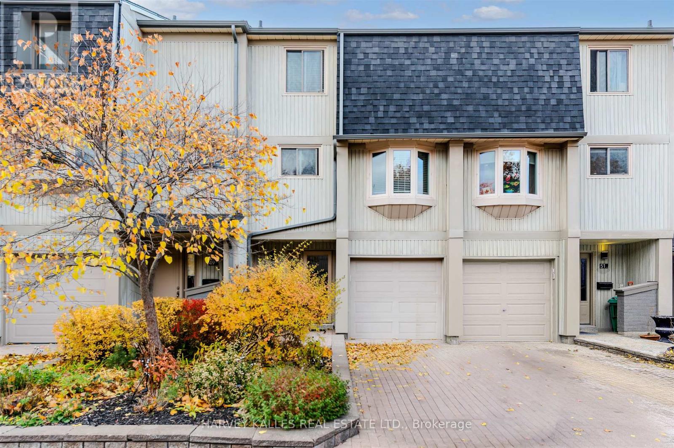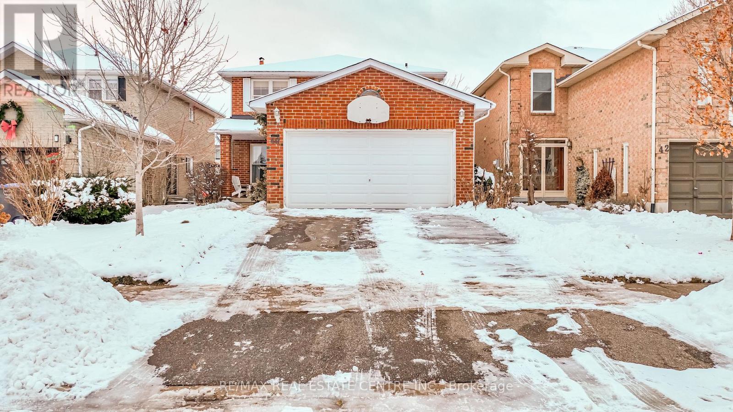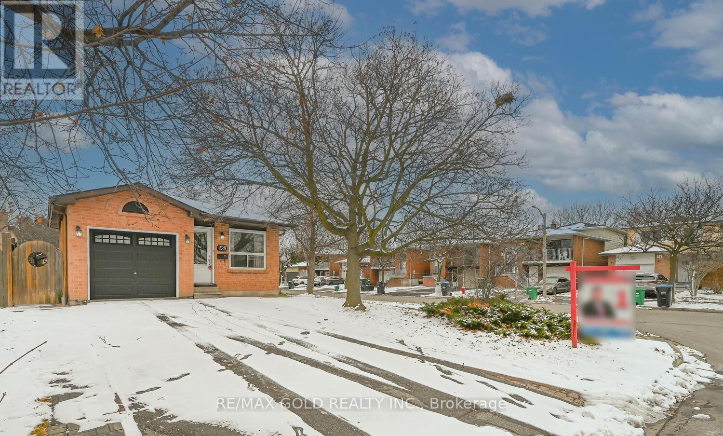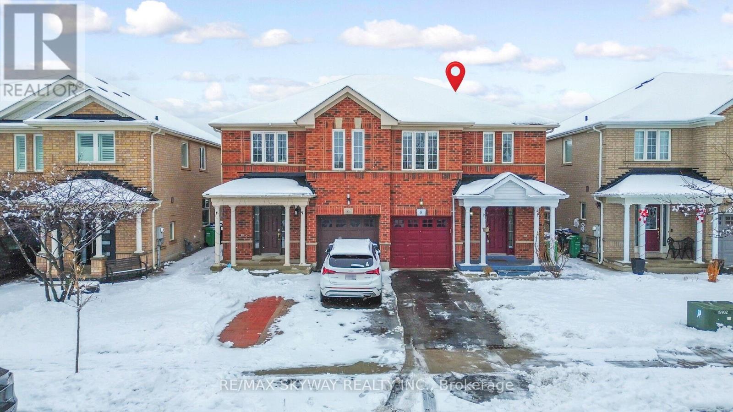187 Laughton Avenue
Toronto, Ontario
Welcome to 187 Laughton Ave, a well cared for 3 Bedroom 2 Washroom Semi-Detached Family Home in Weston-- Pellam Park, in the Corso Italia Neighbourhood. A Finished Basement w/ Separate Entrance Creates Potential for In-Law or Nanny Suite. Detached Garage w/ Laneway Access. Newer Flat Roof (2024), BBQ gas line to Back Yard (2023) Close to Transit & Schools, Steps to Parks (Wadsworth and Earlscourt), Shopping, Restaurants & Patios, Near the Junction / Stockyards. 9 Ft Ceilings on Main Floor, 8.5 Ft on 2nd Floor. Move in Now or After Updating to Your Heart's Desire. Open House Sat & Sun Dec 20 & 21 2-4 (id:60365)
17 Averill Road
Brampton, Ontario
Stunning east facing 4+1 bedroom home featuring 3 full washrooms on the second floor, a main-floor den, and a legal 1-bedroom finished basement with a separate entrance, separate laundry, and all amenities. The owner has invested over $100K in upgrades throughout the home. The basement currently has a AAA tenant paying $1,700 monthly and is willing to stay.This beautifully maintained property offers hardwood floors throughout the main level and upper hallway, a spacious master bedroom with a walk-in closet, and upgraded ensuite washrooms featuring modern standing showers in both the master bedroom and a second bedroom, providing added comfort and convenience. The main floor includes a convenient laundry room and a fully upgraded kitchen with granite countertops, complemented by 9-foot ceilings for a bright, open feel.The exterior showcases stamped concrete on the driveway, around the home, and into the backyard, creating a seamless and elegant finish. Ideally located close to major amenities and the GO Station, this home provides exceptional comfort, convenience, and premium finishes throughout. (id:60365)
29 Leneck Avenue
Brampton, Ontario
Welcome to 29 Leneck Ave, Brampton an exquisite, fully renovated detached home in the desirable Northwood Park neighborhood. This impressive residence features a double car garage with a widened driveway, providing parking for more than 4 vehicles. Boasting 4+2 bedrooms and 4 bathrooms, the home offers exceptional space and flexibility for large families or guests. Step inside to over 3,700 sq. ft. of beautifully finished living space, highlighted by hardwood flooring and pot lights throughout both levels, creating a bright and inviting atmosphere. The main floor offers separate living, dining, and family rooms. The heart of the home is the upgraded, family-sized kitchen, which showcases an oversized island with pot lighting, top-of-the-line appliances, quartz countertops, extended cabinetry, a stylish backsplash, and elegant 24x48 ceramic tiles. Enjoy meals in the cozy breakfast area overlooking the landscaped yard. Retreat to the luxurious primary bedroom, a true sanctuary with soaring ceilings, a walk-in closet, and a spa-inspired 5-piece ensuite. Additional features include a 2 bedroom finished basement with separate Entrance, widened exterior lighting, and proximity to top-rated schools, parks, shopping, highways, and all essential amenities. With $150,000 spent on upgrades, this home blends luxury, comfort, and convenience perfect for discerning buyers seeking move-in ready living in a prime location in Brampton. (id:60365)
5 Treegrove Crescent
Brampton, Ontario
Welcome to this Stunning 2-storey Detached home that makes a lasting first impression with a grand staircase upon entry and a bright, open-to-below design. This carpet-free residence offers 4 spacious bedrooms, including a luxurious primary suite featuring a walk-in closet and a spa-inspired 4-piece ensuite.Open-concept design with great flow. Enjoy the convenience of main-floor laundry and direct access to the garage from inside the home. A versatile den provides endless possibilities, perfect for a home office, study, playroom, or additional living space. With thoughtful design, generous room sizes, and functional flow throughout, this home is ideal for growing families and those who love to host. A must-see property that blends comfort, elegance, and everyday practicality. (id:60365)
106 Watsonbrook Drive
Brampton, Ontario
Wow! Situated on an impressive 41+ ft wide lot, this absolutely stunning detached home is located in the highly sought-after Springdale community. The main floor boasts a spacious living and dining area, a separate family room with soaring 12-foot ceilings, a dedicated den/office, and elegant modern oak staircases. The second level offers total 4 bedrooms and 3 full bathrooms out of which two master bedrooms with own en-suite baths and other two generously sized bedrooms connected by a Jack & Jill bathroom. The basement features two separate, fully rentable units, each with its own kitchen, bathroom with separate entrance providing excellent income potential of up to $3,500 per month. Upgraded throughout with exceptional craftsmanship and premium finishes. Conveniently located close to parks, schools, Hwy 410, library, hospital, Chalo FreshCo, McDonald's Plaza, and many other amenities. An outstanding opportunity not to be missed! (id:60365)
3 Learmont Drive
Toronto, Ontario
Welcome to 3 Learmont Drive, a beautifully renovated luxury home nestled in one of Etobicoke's most sought-after neighborhoods, surrounded by million-dollar residences. This turn-key property showcases a perfect blend of sophistication and comfort, offering brand-new finishes and thoughtfully designed spaces throughout. Step inside to an elegant open-concept layout featuring new windows, exterior doors, and luxury flooring that flow seamlessly across the main level. The custom kitchen is a true showpiece, equipped with high-end KitchenAid appliances and crafted for both style and function. Each washroom has been fully upgraded, highlighted by a stunning skylight that floods the space with natural light, creating a spa-like ambiance. Beyond its beauty, this home offers peace of mind with major system upgrades including a new furnace, new shingles, and a new air conditioner- all completed in 2025. The electrical system has been upgraded to 200 amps, and the plumbing has been replaced with new PVC lines. The exterior features newly finished stucco, complemented by updated soffits, fascia, gutters, and downspouts for a fresh and modern look. The fully finished legal two-bedroom basement apartment offers insulated floors for extra warmth and comfort, making it ideal for generating rental income or accommodating extended family. Located in a premier Etobicoke neighborhood close to top-rated schools, parks, shopping, and major highways, 3 Learmont Drive stands as a true example of modern luxury and quality craftsmanship- ready for you to move in and enjoy. (id:60365)
6 Verona Drive
Brampton, Ontario
Welcome to this stunning 4-bedroom detached home with a 2-bedroom finished basement and separate entrance in the prestigious Vales of Castlemore community. Featuring a functional layout with separate living, dining, and family rooms, this home boasts an upgraded gourmet kitchen with quartz countertops, stainless steel appliances, and a bright breakfast area. The primary bedroom offers a walk-in closet and a private 5-piece ensuite. Enjoy a low maintenance exterior with concrete on both sides and a spacious backyard. Ideally located near Hwy 410, Trinity Common Mall, Brampton Civic Hospital, top-rated schools, shopping, transit, and parks, this turnkey home delivers the perfect blend of luxury, convenience, and lifestyle. (id:60365)
25 - 16 Fourth Street
Orangeville, Ontario
Welcome to this bright and spacious 2-bedroom condo. Situated in the well maintained Orangeway Garden building and within walking distance to local shops, popular farmers market, restaurants, and nearby parks. Experience the ease of condo living with snow clearing handled for you, plus maintenance fees that include Rogers internet and cable TV, providing excellent overall value. Flooded with natural light, the home features a spacious kitchen with abundant cupboard space, a separate pantry, and a breakfast island with seating for up to four, ideal for casual dining and entertaining. The open concept living and dining area provides plenty of room to relax and steps out to a private balcony. The primary bedroom is complete with a large walk-in closet and convenient semi-ensuite bathroom access, while the second bedroom offers flexibility for guests, a home office, or growing families. Enjoy the added convenience of a generously sized in-suite laundry room, offering extra storage and functionality. This unit truly stands out with a rare, oversized walk-in storage locker located on the ground floor in the main lobby, ideal for bicycles, mobility equipment, golf clubs, and more. Don't miss your chance to make it yours! (id:60365)
50 - 1060 Walden Circle
Mississauga, Ontario
Located in the desirable Walden Spinney Community, this renovated 3 bedroom, 2 full baths Plus a powder room townhouse offers comfortable living in a peaceful, tree-lined, park-like setting. The primary bedroom features a full ensuite for added privacy. The main living area showcases hardwood floors, a cozy gas fireplace, and a walk-out to a xtra large, private deck, ideal for relaxing or entertaining. The spacious eat-in kitchen boasts updated stainless steel appliances, quartz countertops and ample storage.The ground-floor family room provides versatile additional living space and features a 2-piece powder room with a walk-out to a fenced, private patio. Complete with an attached garage and two parking spaces, this home offers everyday convenience. Minutes to GO Transit and located within the highly sought-after Lorne Park school catchment, this property combines an exceptional location with comfort and functionality.Residents enjoy a strong sense of community and access to outstanding amenities, including an outdoor heated pool, tennis, squash, and pickleball courts, a fully equipped gym, and an event room with bar, kitchen, and library-perfect for both active living and social gatherings. (id:60365)
40 Cranmore Court
Brampton, Ontario
**Location , Location , Location**, Welcome to This Beautiful 40 Cranmore Court ,Detached Home with , Well-Maintained 4+1 Bedroom, 4-Bathroom in Most Sought-After Community of Heart Lake West, Brampton. This spacious 2-storey home offers the perfect blend of comfort, style and Situated ON A QUIET COURT , Family-Friendly Neighborhood, This home is ideal for both FIRST TIME BUYER and INVESTORS. The main level features a practical and inviting layout with a formal living and dining room, a cozy family room with a fireplace and walkout to a private fenced backyard and a bright kitchen .New Paint And Floor . Located Close to Highway 410, Trinity Common, Grocery store, Religious Places, Schools, Parks, Lots Of Walking Tr., Library And Community Centre, Public Transit, and More....Don't Miss your chance to own this Beautiful and well-maintained home in one of Brampton's Most desirable Neighborhoods! *****Don't Miss This Amazing Opportunity***** Watch virtual Tour. (id:60365)
228 Martindale Crescent
Brampton, Ontario
Wow Corner Lot Detached Home! Very spacious and well-maintained 3+2 bedroom detached bungalow with a finished basement and separate entrance, featuring numerous upgrades including quartz countertops, built-in stainless steel appliances, pot lights throughout, open-concept living and dining area, hardwood floors on the main level, three great-size bedrooms, and a large private backyard. Walking distance to schools and parks, and just minutes from Bramalea City Centre, Hwy 410, GO Transit, restaurants, movie theatres, cafes, and more-don't miss this amazing opportunity! (id:60365)
8 Hollingsworth Circle
Brampton, Ontario
welcome to this beautiful Semi-Detached home located in the Fletcher's Meadow community of Brampton. This home features 3 bedrooms and 3 bathrooms. Upgraded family size kitchen with quartz countertop, ceramic floor and Eat-In. No carpet in the entire house, Pot Lights throughout, Master bedroom with 4PC Ensuite and W/I Closet. Close to all amenities: Parks, Schools, Shopping Centers, Grocery, Public Transit, etc. (id:60365)

