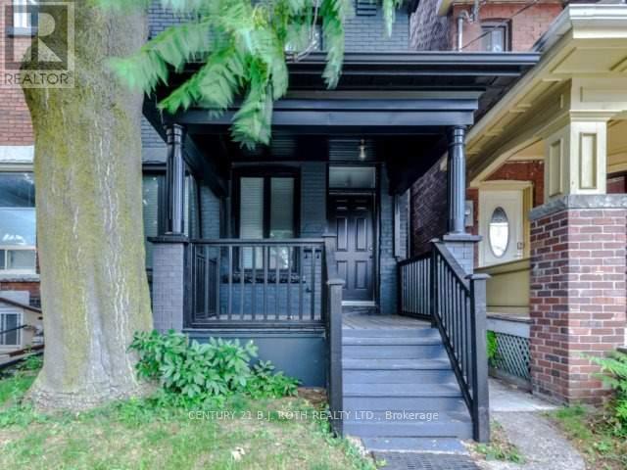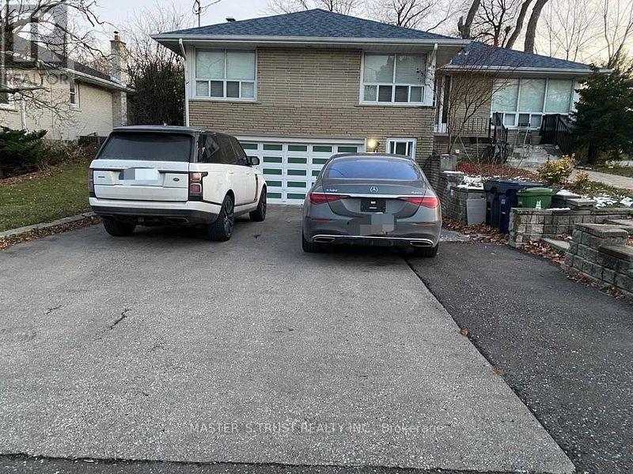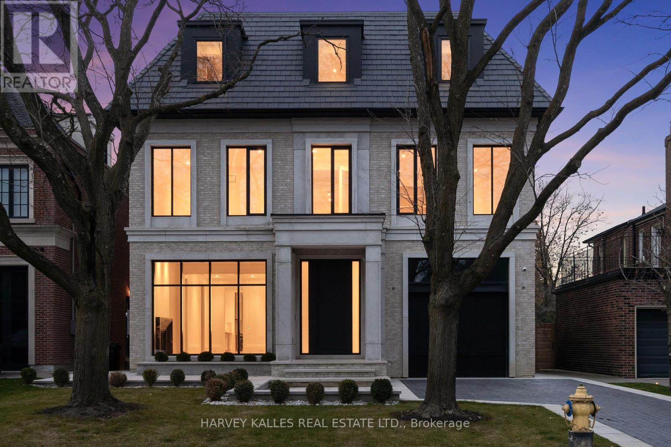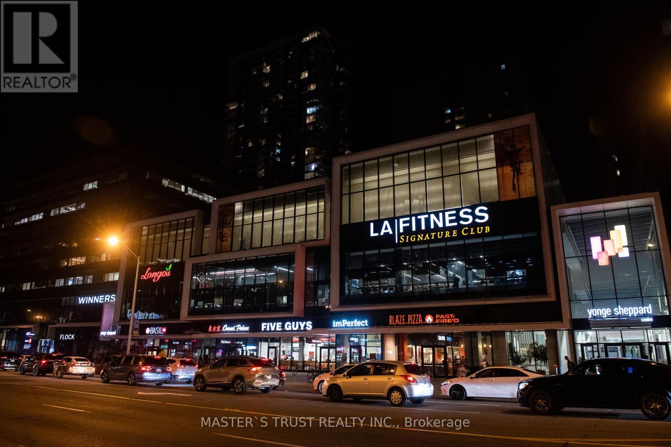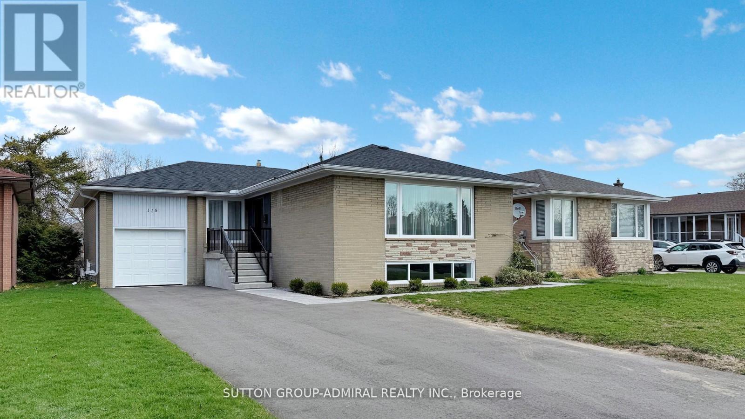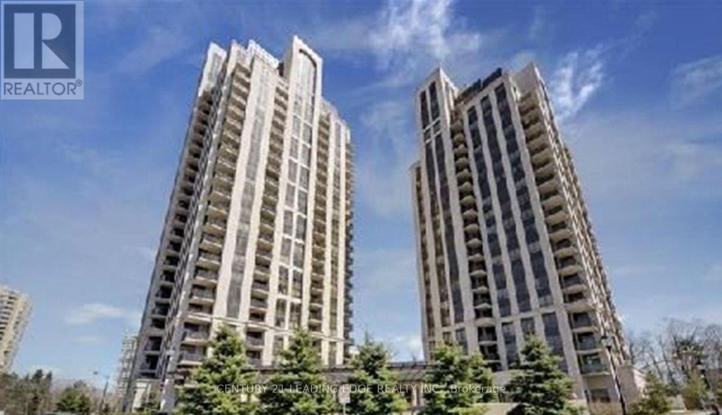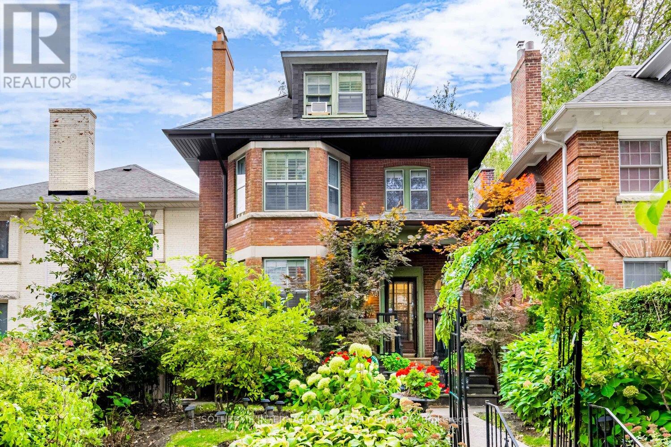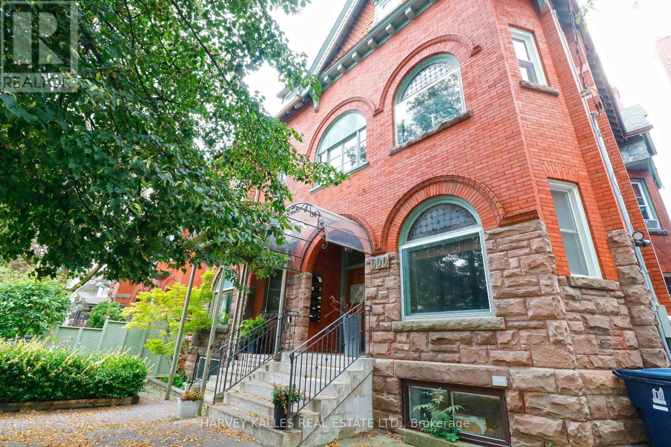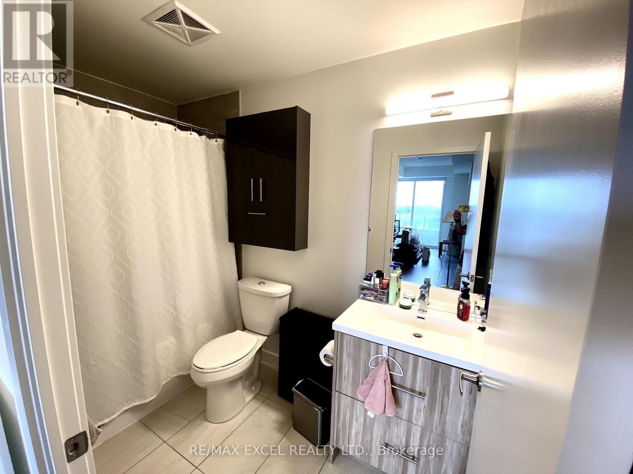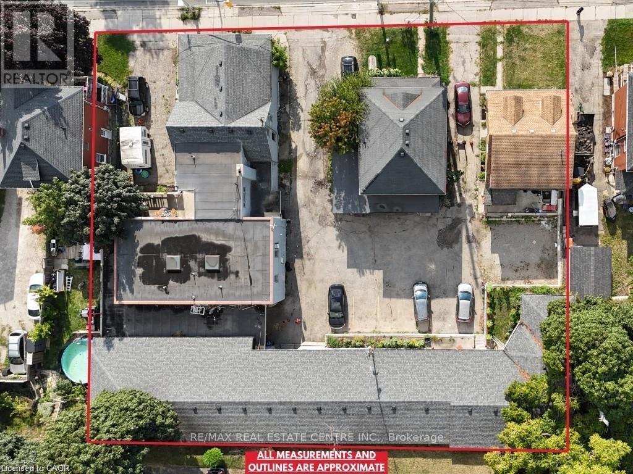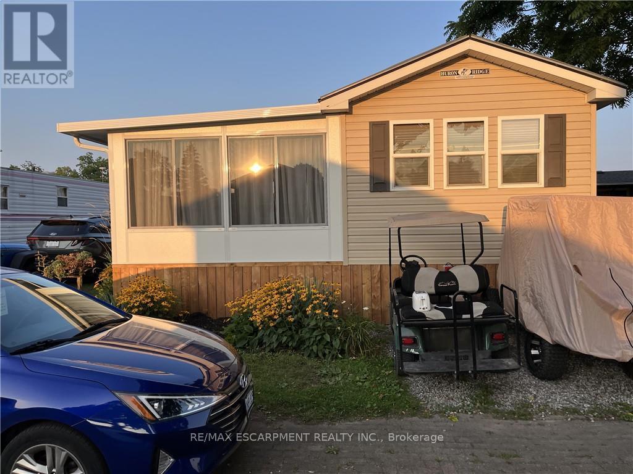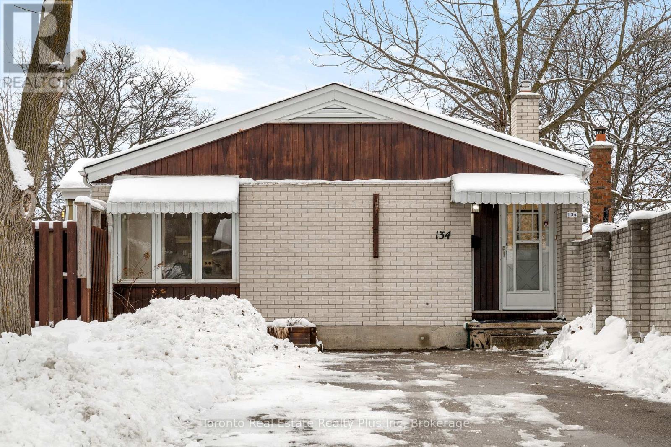Main - 603 Ossington Avenue
Toronto, Ontario
Highly Sought-After Downtown Area, Ttc At Door, Walk To Ossington Subway. U Of T, Colleges, Schools Nearby. Beautiful And Large One Bedroom Apartment On Main Floor. Newly Renovated. Entrances From Front & Backyard, Exclusive Use Of Backyard And Patio. Very Spacious, Bright And Clean. 2 Washrooms!. Eat-In Kitchen. Bedroom Has 3 Piece Ensuite. Hardwood Through Out. (id:60365)
Bsmt - 1 Winlock Park
Toronto, Ontario
Perfect Location Fully Renovated, Kitchen With Quartz Countertop, Wood Flooring New Roof. Top Ranking School Earl Haig Ss Completely Separate From Upstairs With Seperate Entrance Walking Distance To Ttc Close To 401, 404, Subway StationPerfect Location Fully Renovated, Kitchen With Quartz Countertop, Wood Flooring New Roof. Top Ranking School Earl Haig Ss Completely Separate From Upstairs With Seperate Entrance Walking Distance To Ttc Close To 401, 404, Subway Station (id:60365)
370 Glengrove Avenue W
Toronto, Ontario
Exceptional Lawrence Park South Estate On A 50' X 170' Lot, Combining Timeless Craftsmanship With Modern Luxury. This 7+1 Bedroom, 10 Bathroom Residence Is Thoughtfully Designed For Seamless Flow, Featuring Grand Entertaining Spaces, A Chef's Kitchen With Taj Mahal Marble Island, A Family Room With Backlit Absolute Marble Feature Wall, And A Sumptuous Primary Suite With Custom Closets And A Spa Like Ensuite. The Lower Level Includes A Recreation Room, Home Theatre, Gym, And A Private Suite With Kitchenette. Outdoors, Enjoy A Beautifully Landscaped Backyard With A Concrete Pool And A Covered Deck With Built In Barbecue, Perfect For Entertaining. Luxury Extends To Every Detail With A Private Elevator, Radiant Heated Floors, Control4 Automation, And Premium Mechanical Systems. Ideally Located Near Top Public And Private Schools, Parks, And Amenities, With Easy Access To Highways And Transit, This Home Exemplifies Lawrence Park South Living At Its Finest. (id:60365)
2306 - 36 Olive Avenue
Toronto, Ontario
Brand new 1-bedroom suite at 36 Olive Ave with east-facing exposure, offering bright morning sunlight and a functional, modern layout. Just Steps Away From Yonge/Finch TTC Subway Station, Conveniently Located Right In The Heart Of North York City Centre. This Stylish And Functional Spacious 1-bedroom Unit Features soaring9-foot ceilings, Floor To Ceiling Windows With East Facing That Offers Plenty Of Natural Lights And Clear Captivating Views. A Modern Open Concept Kitchen With Quartz Counter Top, Backsplash, And Built-In Stainless Steel Appliances. Chic Premium Laminate Floorings Throughout, Living Room Walks Out To An Open Balcony. Residents of Olive Residences benefit from an impressive selection of premium amenities, including a party room, private meeting rooms, a yoga studio, a virtual sports room for work, wellness, and play. Walking Distance To Future T&T at Empress Walk, and Yonge-Sheppard Centre. Many Restaurants, movie theatres, Shopping, Schools And Public Transportation. (id:60365)
Basement 2 - 118 Clifton Avenue
Toronto, Ontario
Fully Renovated 2 bedroom and 1 bathroom Basement Apartment in the prestigious Bathurst Manor neighborhood. Meticulously updated from top to bottom, offering unmatched luxury and modern convenience. Extra Large Windows, Bright and Spacious! Open-concept kitchen and living room is perfect for both everyday living and entertaining. Located near top-rated schools, parks, and local amenities, this home offers the perfect blend of luxury, comfort, and location in the heart of Bathurst Manor. 1 driveway that can park 2 cars (tandem). (id:60365)
1503 - 133 Wynford Drive
Toronto, Ontario
Luxury Greenpark Built Corner Suite, Facing South-West With View Of City Skyline/The Aga khan Museum And Park, 2 Bedrooms Plus Den, 2 Baths, Parking And Locker, 9'Ft Ceiling,Granite/Laminate, Underground Visitors Parking, Party Rm, Lounge, Gym, 24 Hrs Concierge, Close To Ttc, Dvp, Shopping, Shops At Donmills And More. (id:60365)
38 Foxbar Road
Toronto, Ontario
Welcome to 38 Foxbar Road, a stately three-storey detached residence set on a 31 by 108 foot lot just south of St. Clair and steps to Avenue Road. Framed by a mature, lush front garden, the home opens to an inviting reception hall anchored by a decorative fireplace, setting an elegant tone and flowing effortlessly to all principal rooms. Rich in character and scale, this cherished residence offers approximately 3,074 square feet with four bedrooms, two and a half bathrooms, gracious proportions, and an unfinished lower level ready to be transformed.The main floor features a welcoming living room with garden outlooks and a wood-burning fireplace, alongside a formal dining room ideal for entertaining. The kitchen opens to a bright breakfast area overlooking the private, landscaped urban backyard, surrounded by mature greenery and natural privacy. The second level hosts a dedicated family room with fireplace and integrated office nook, creating a warm and functional retreat. This floor also includes the primary bedroom, a second bedroom, a sunroom, and a four-piece bathroom.The third level offers two additional well-sized bedrooms and a three-piece bathroom, with treetop views enhancing the home's sense of serenity. The lower level remains unfinished and provides excellent potential for a recreation space, home gym, or in-law suite. Street permit parking is available, making parking convenient for both residents and visitors.Located in one of midtown Toronto's most coveted neighbourhoods, just moments to Yonge & St. Clair, Forest Hill Village, top public and private schools, Summerhill Market, parks, transit, and dining. A timeless home offering character, comfort, and the opportunity to be thoughtfully reimagined for its next chapter. Some photos have been virtually staged. (id:60365)
Main - 600 Huron Street
Toronto, Ontario
Stunning Victorian Luxury Unit In Annex. Bright, Spacious and adorned with abundant wood trim. The interior showcase exquisite wainscotting and molding throughout. Steps To Subway Stations and Bus stops. Enjoy the convenience of city living with immediate access to theaters, shops and entertainment options right at your doorstop. Additionally, this prime location is in proximity to the esteemed University of Toronto. With high ceilings and stained glass accents, this property is a true gem in a prominent neighbourhood. Street Parking Permit May Be Obtained. (verify with the City). Non- smokers please. Notice: additional flat fee of $200/month is applied for Utilities ( Heat, Hydro, Water) (id:60365)
907 - 180 Fairview Mall Drive
Toronto, Ontario
Bright and spacious 1 BR unit with Unobstructed North View With Balcony at Vivo Condo. Beautiful Modern Kitchen with S/S Appliances. Steps To Fairview Mall And Don Mill Subway Station, Supermarkets, Fairview Mall, Library, TTC, Seneca College, Banks, LCBO, 401/404. (id:60365)
225 ,229,231 Water Street N
Cambridge, Ontario
Welcome to an exceptional Water Street assembly featuring three side-by-side properties on a combined lot of over half an acre. This investment opportunity includes 225, 229 & 231 Water Street, offering a legal 6-plex, a detached 2-storey home, and a legal duplex with a rear warehouse. Perfectly located across from Galt Collegiate Institute (GCI) and just steps to Downtown Galt, the Grand River, schools, shopping, and transit, this rare package provides multiple streams of rental income, excellent development potential, and additional space for storage or operations. Annual property taxes are as follows: 225 Water St - $6,641.11, 229 Water St - $3,446.52, and 231 Water St - $4,205.92. All three properties are being sold together or could be sold separately, offering investors and developers a one-of-a-kind opportunity to secure a substantial footprint in Cambridge's rapidly growing core. (id:60365)
45 Quarry View Village
Port Colborne, Ontario
Beautifully updated 2015 General Coach Ironwood seasonal trailer located in the highly sought-after Sherkston Shores. This open-concept trailer offers a bright and welcoming layout, featuring a spacious sunroom, covered porch, and a private firepit area-perfect for entertaining or relaxing after a day at the beach. The property also includes a separate shed equipped with a TV, fridge, dartboard, bike storage, and built-in shelving, adding bonus space and functionality. Turn every summer into a vacation with access to Sherkston's unbeatable resort lifestyle, including three private beaches, pools, bars, live entertainment, weekend fireworks, water park access, 24-hour security, and convenient on-site amenities such as grocery stores and an LCBO. Owners also enjoy exclusive access to a private owners' lounge and restaurant, fitness centre, waterpark, tennis courts, pickleball, basketball courts, skate park, zip lining, and a pavilion available for private events and parties. (id:60365)
134 Pepperwood Crescent
Kitchener, Ontario
Welcome to 134 Pepperwood Crescent - Where Function Meets Family. You've been looking for that just-right space-the one with enough room for everyone, yet still warm, manageable, and completely your own. Welcome to 134 Pepperwood Crescent, where your next chapter begins with comfort, space, and endless opportunity. This charming, detached bungalow offers four bedrooms, a rare six-car driveway, and an inviting layout perfect for growing families. From the moment you step inside, you'll feel the warmth of a home that's been loved-where kids can be kids, routines flow smoothly, and there's always space to breathe. The oversized kitchen is the heart of the home-ideal for meal prep, baking together, or just sharing your day over coffee. It opens to a bright living and dining area, perfect for everything from after-school chaos to quiet evenings with loved ones. The primary bedroom offers privacy, complete with a 3-piece ensuite and a full wall of closet space for your peace of mind. Downstairs, the spacious basement is a true blank canvas. Use it for a rec room, play zone, gym, or future in-law suite-with a fourth bedroom already in place, the flexibility is unmatched. There's even potential for a granny suite or duplex conversion, giving you options as your family's needs evolve. Outside, the fenced backyard is ready for pets, play, and all-season connection-whether it's catching snowflakes or hosting summer BBQs. Located in a quiet, family-friendly neighbourhood close to schools and shopping, this home offers practicality and promise at a price point that makes sense. Everything about 134 Pepperwood Crescent is designed to support your family-not just for today, but for years to come. (id:60365)

